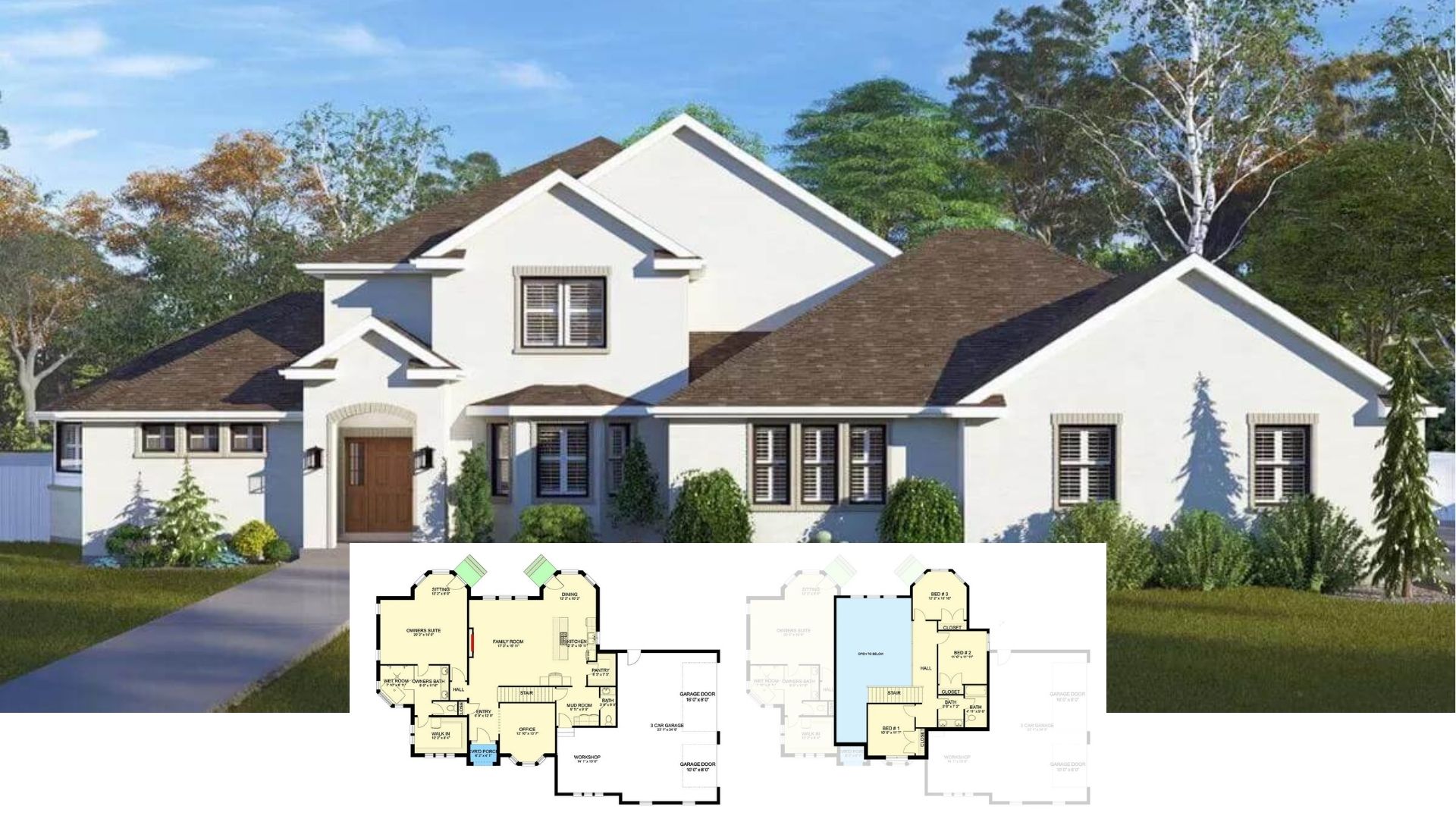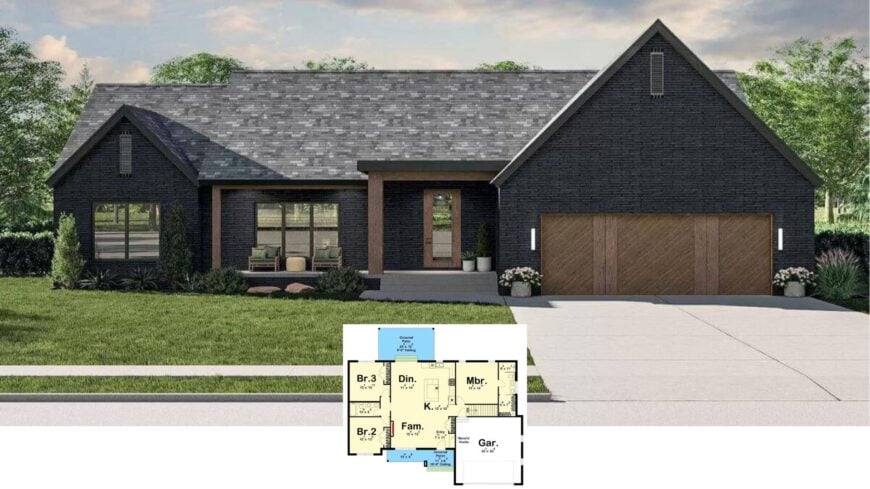
Wrapped in rich charcoal brick and trimmed with warm timber posts, this approximately 1,658-square-foot Craftsman residence balances everyday function with head-turning curb appeal.
Inside, three bedrooms and two bathrooms orbit a kitchen-family room combo that anchors the layout, while a covered front porch and rear patio invite fresh-air lounging. Double garage doors add practicality, a marble-topped island steals the culinary spotlight, and thoughtful built-ins keep mudroom clutter at bay.
From the clock-framed living room to the light-soaked dining nook, every space feels considered yet casually welcoming.
Craftsman Beauty with Dark Brick and Bold Lines
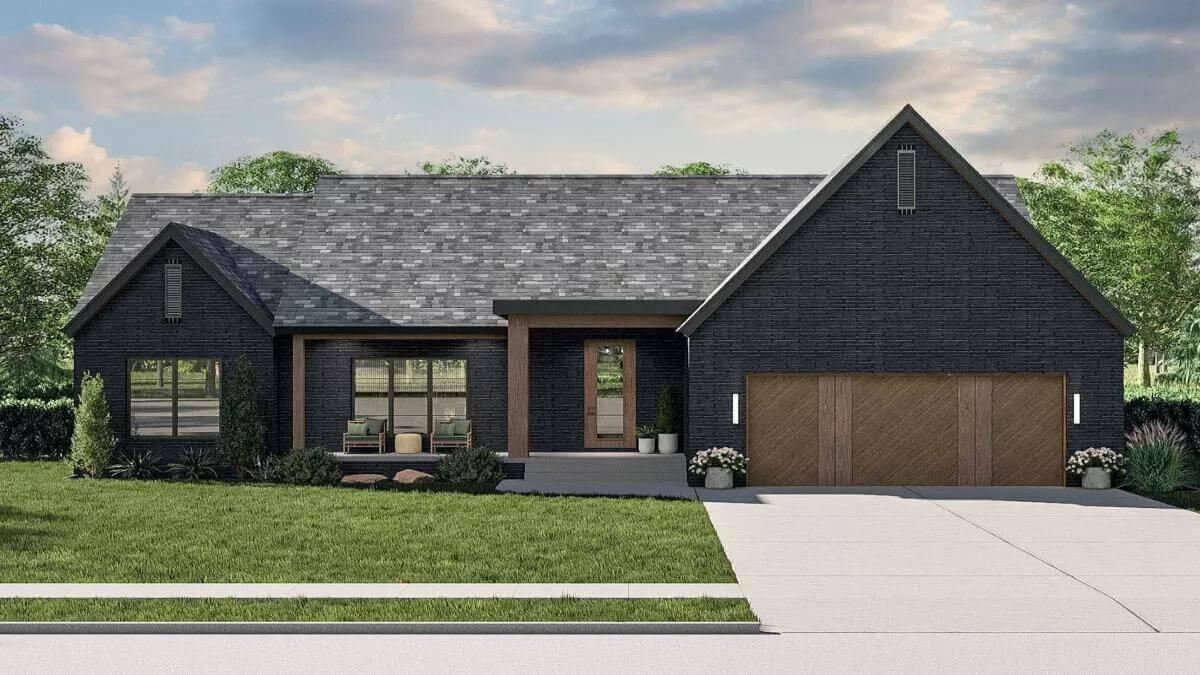
It’s a contemporary take on the timeless American Craftsman—low-pitched rooflines, honest materials like brick and wood, and structural details left proudly on display. That heritage sets the tone for the tour ahead, where classic craftsmanship meets fresh finishes at every turn.
Thoughtful Layout with Central Gathering Spaces and a Handy Garage
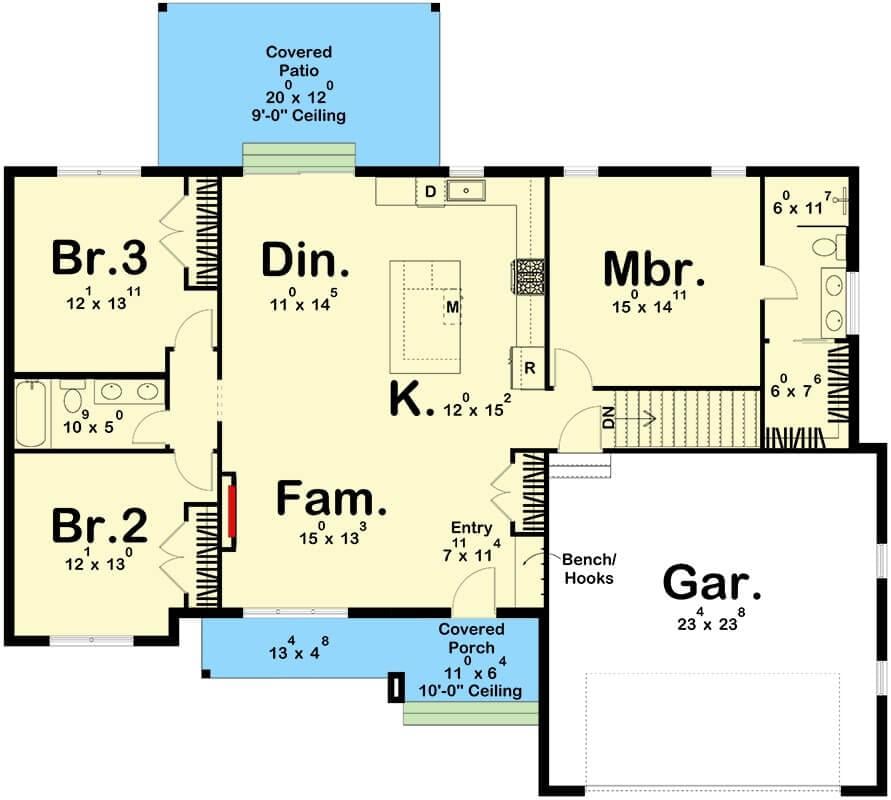
This floor plan artfully combines functionality and charm, centering the kitchen and family room as the heart of the home. A spacious entry flows into these communal areas, while the master bedroom sits secluded to one side for privacy.
The covered porch and patio extend the living space outdoors, making it ideal for relaxed afternoons.
Source: Architectural Designs – Plan 623398DJ
Wow, the Dark Brick Facade Perfectly Frames This Craftsman Home
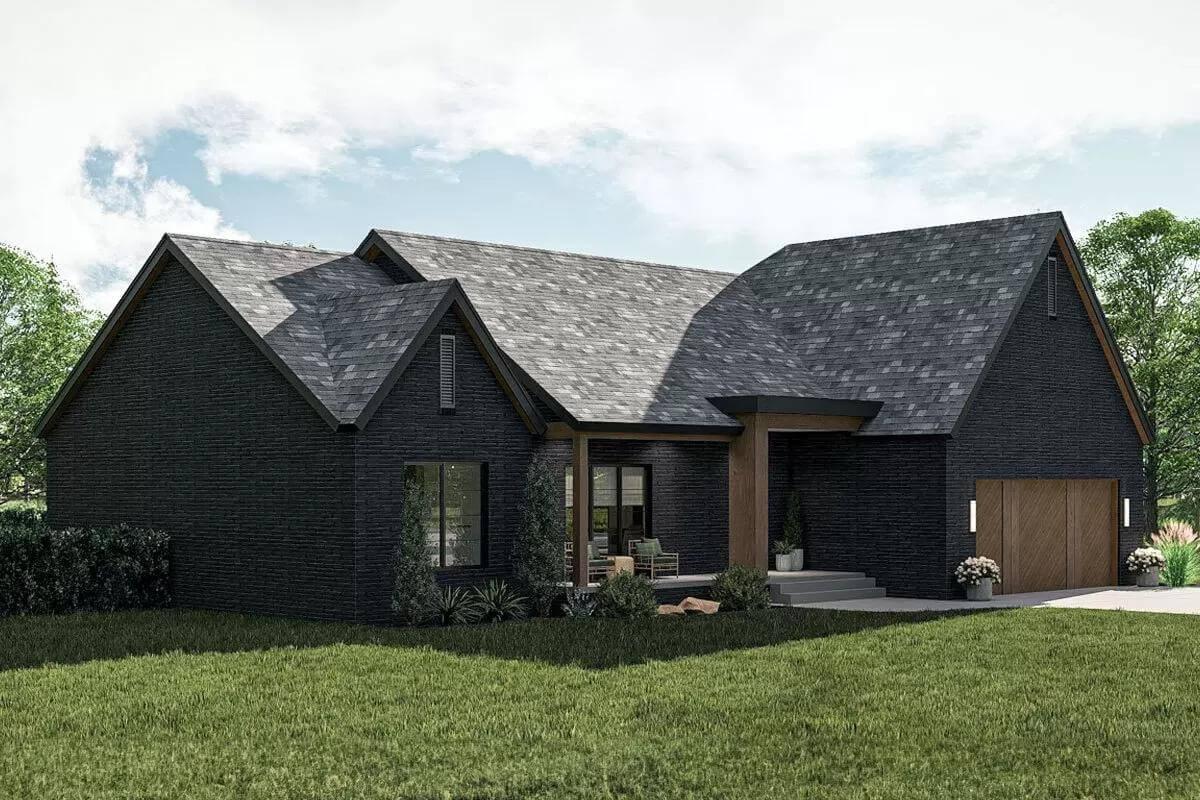
This home showcases a striking dark brick exterior that beautifully captures the essence of craftsman architecture. The inviting porch, accented with natural wood touches, creates a warm entryway. Paired with a subtle landscape and sleek garage doors, the design elegantly exudes modern practicality.
Relax on the Sheltered Patio of This Craftsman Gem
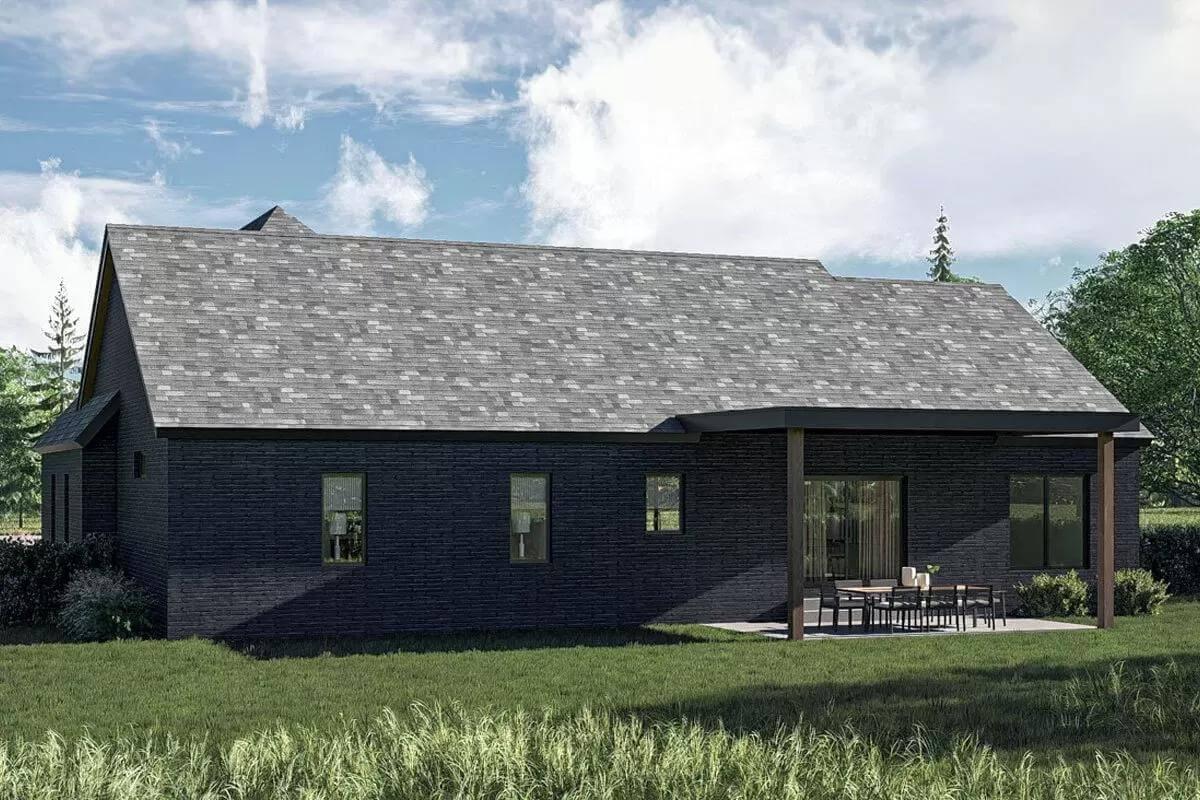
This home extends its craftsman allure to the backyard with a covered patio, framed by robust wooden posts. The dark brick exterior seamlessly continues, offering a cohesive look from front to back. Generous windows provide a glimpse into the cozy interior, promising a serene space for outdoor dining.
Check Out the Rich Contrast of Dark Brick and Natural Wood
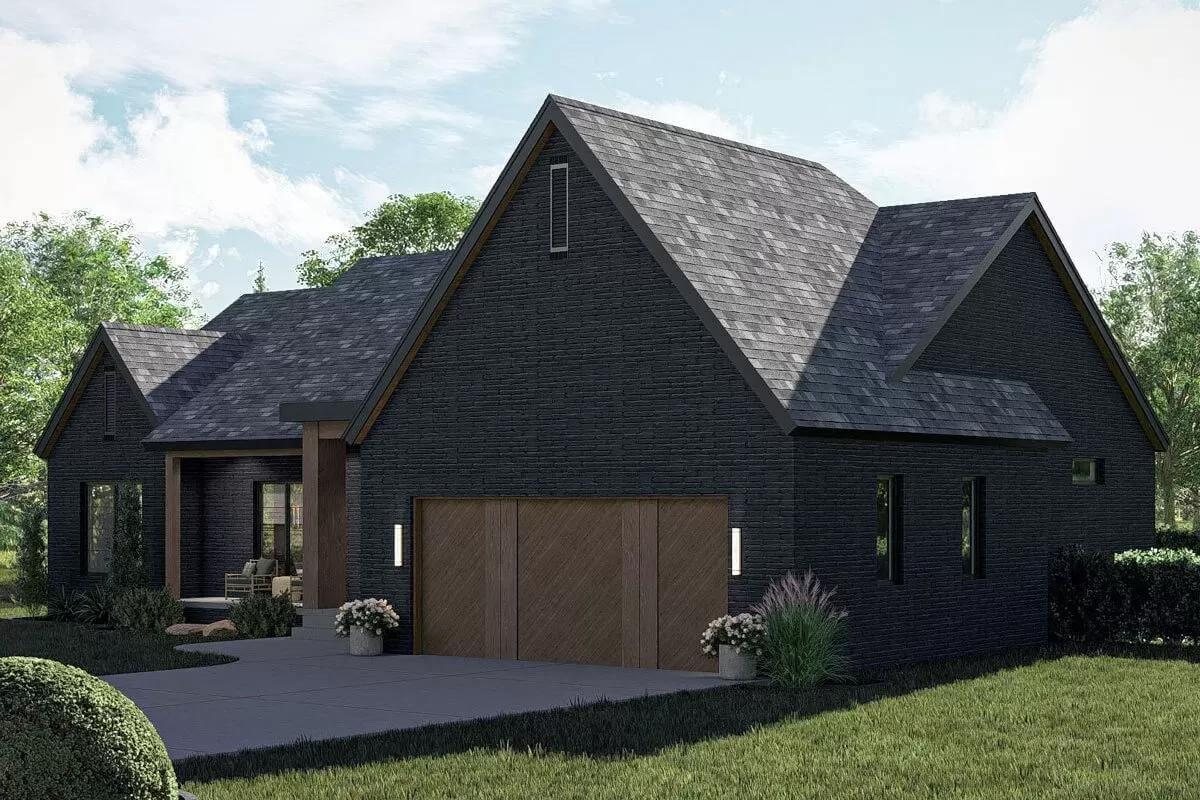
This craftsman home’s exterior is a testament to bold design with its striking dark brick and sharp, clean lines. The garage doors and wooden posts add warmth, offering a natural contrast to the brickwork.
Nestled amidst lush greenery, the facade harmoniously blends with its surroundings, creating a serene, inviting presence.
Pause at the Mudroom Bench with Its Classic Craftsman Touch
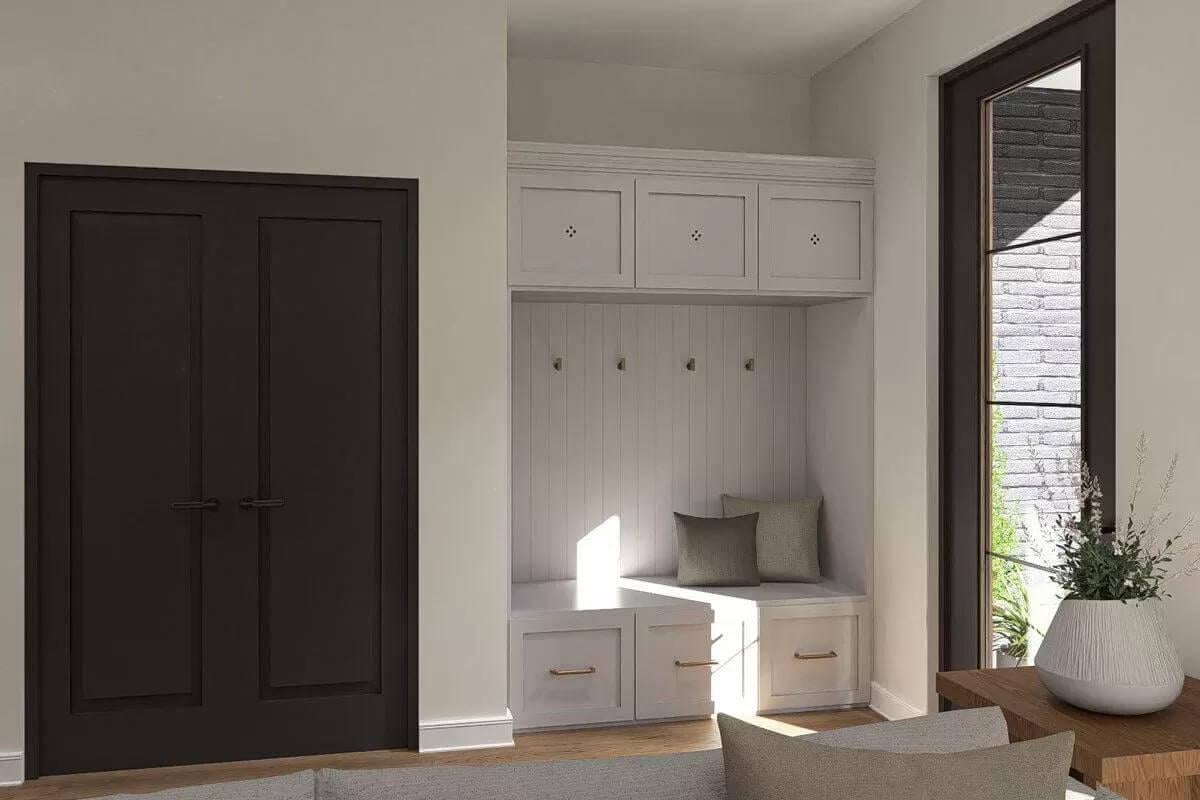
This mudroom blends functionality with craftsman charm, featuring a built-in bench beneath practical overhead cabinets. The clean, vertical paneling adds a touch of traditional elegance, setting a serene tonal contrast with the dark, bold door.
Natural light pours in from the adjacent window, warming the space and highlighting the thoughtful design accents.
Explore This Inviting Living Room with Its Functional Centerpiece Clock

This living space combines craftsman elegance with modern minimalism, highlighted by a large, artistic wall clock. The room’s warm tones play off the wooden accents and plush seating, fostering a cozy yet open atmosphere.
A sleek fireplace, framed by simple shelving, balances the design, creating an inviting focal point for relaxation.
Focus on the Fireplace and Shelves in This Calm Living Room

This living room sets the stage for relaxation with its sleek marble fireplace, flanked by warm wooden shelves displaying curated decor. Soft, neutral tones in the furniture create a harmonious and understated backdrop, while the large window invites sunlight to dance across the space.
The overhead fan adds a touch of modern functionality, balancing the room’s serene ambiance.
Wow, Check Out the Marble Island in This Craftsman Kitchen

This kitchen blends craftsman tradition with a modern twist, featuring a stunning marble island that anchors the space. Crisp white cabinetry complements the textured brick backsplash, providing a clean backdrop for culinary adventures.
Warm wooden bar stools and sleek pendant lighting complete the balanced, inviting atmosphere.
Notice the Polished Marble Island in This Inviting Kitchen

This kitchen beautifully balances craftsman elegance with contemporary touches, highlighted by a substantial marble island that serves as a focal point. The crisp, white cabinetry complements the subtle texture of the brick backsplash, establishing a clean and sophisticated atmosphere.
Warm wooden stools and sleek pendant lighting add a touch of warmth, creating an inviting space that’s both functional and stylish.
Dine with Nature: A Lovely Table and View in This Craftsman Kitchen

This dining area seamlessly blends into the craftsman kitchen, showcasing a sturdy wooden table paired with sleek, contemporary chairs. Large glass doors framed by soft curtains reveal a lush garden view, enhancing the feeling of dining in nature.
The kitchen’s marble island and textured brick backsplash add elegance, while pendant lighting defines the space.
Explore the Artful Photo Gallery in This Stunning Dining Room

This dining room marries modern design with craftsman charm, highlighted by a striking photo gallery wall. The wooden table and black chairs provide a sleek contrast, while a central chandelier adds a touch of sophistication. Soft curtains and a potted plant bring warmth, ensuring the space feels both inviting and stylish.
Unwind in This Peaceful Bedroom with Minimalist Beauty

This bedroom embodies simplicity with its neutral palette and crisp, clean lines. The upholstered bed frame blends seamlessly with the paneled walls, adding subtle texture and depth. Wooden nightstands and large windows bring warmth and natural light, creating a peaceful retreat that feels connected to the outdoors.
Craftsman Bathroom with Stylish Marble Countertop and Strategic Lighting

This bathroom masterfully combines craftsman elegance with modern elements, featuring a rich wooden vanity topped with a sleek marble countertop. The large mirror, framed in subtle metallic edging, reflects ample natural light from the high window, casting a bright ambience.
Minimalist fixtures and understated artwork complete the look, creating a serene and functional space.






