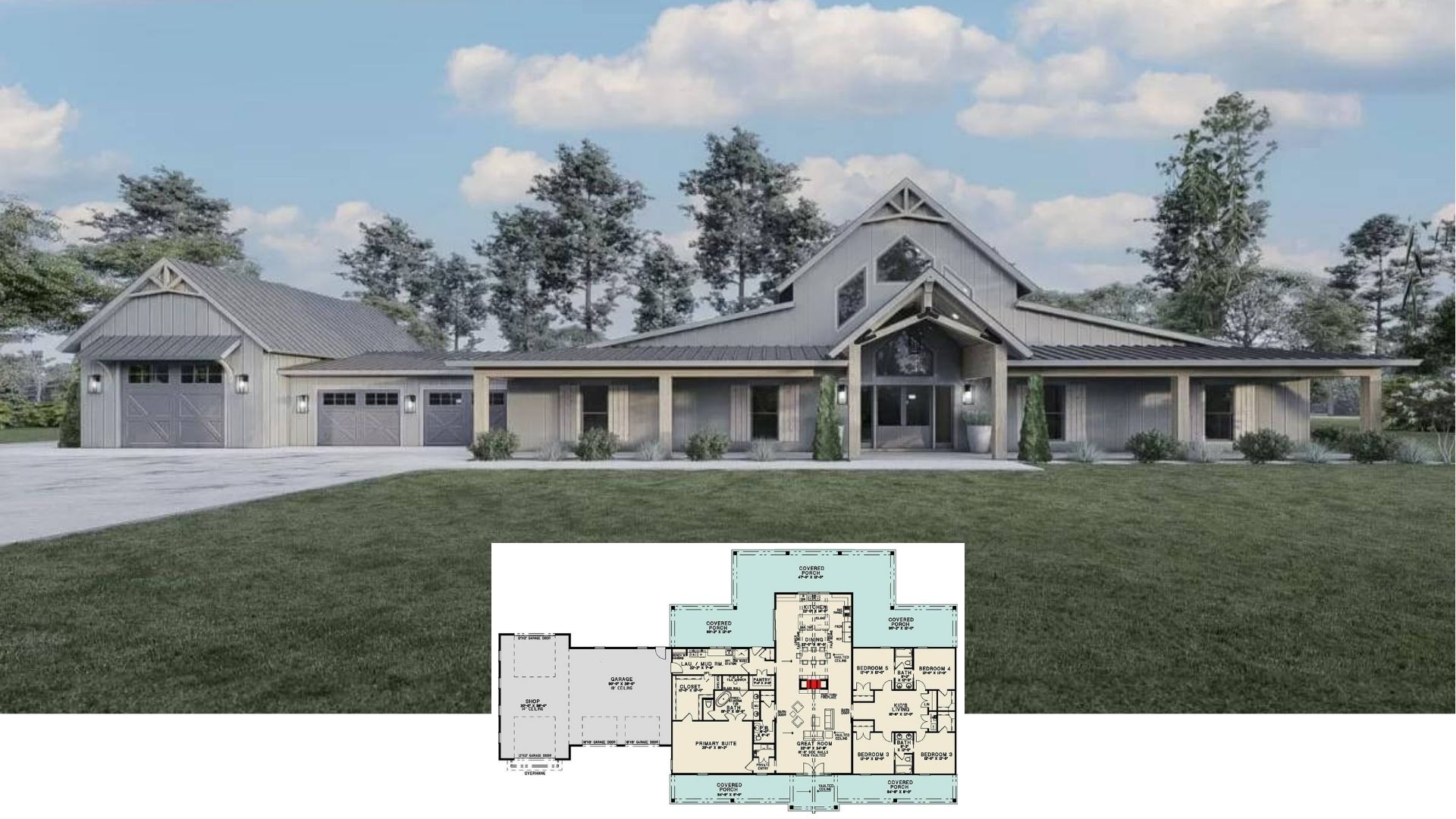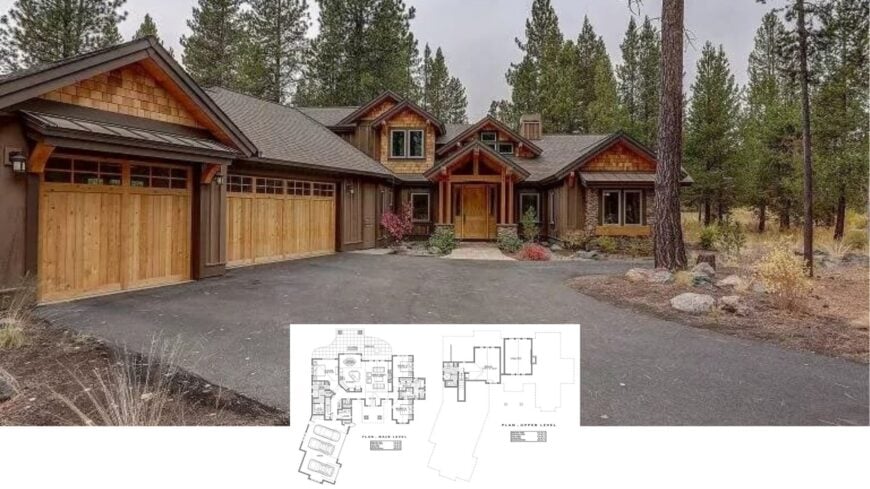
Welcome to a stunning Craftsman home that spans an impressive 2,554 square feet, offering three thoughtfully laid out bedrooms and three and a half luxurious bathrooms.
The façade, adorned with rich cedar accents, perfectly complements the natural forest backdrop, creating a harmonious blend of style and nature. I love the three-car garage and the detailed gables, which enhance the rustic charm while providing ample space for both vehicles and storage.
Craftsman Delight with Cedar Accents and a Forest Backdrop
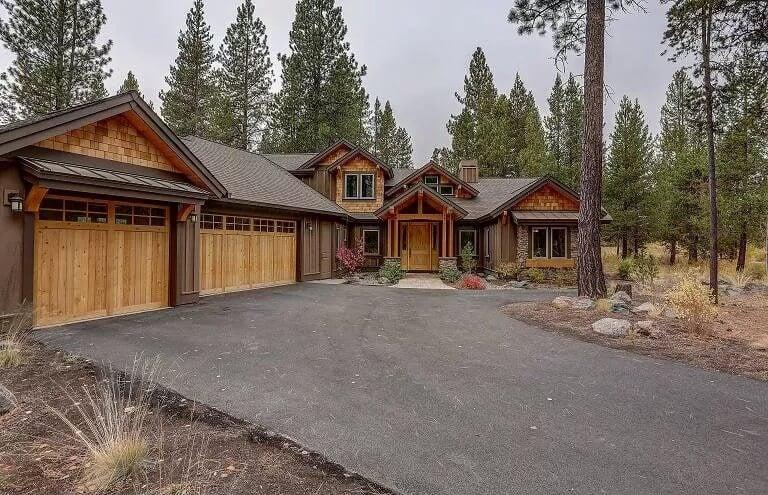
This home embodies the quintessential Craftsman style, characterized by its detailed stone and wood elements, emphasizing handcrafted beauty.
As you explore the interior, you’ll find an expansive main level floor plan, designed to create seamless connections between the great room, dining, and kitchen areas, making it ideal for family gatherings. The blend of openness and homely alcoves ensures that every corner of this home feels both inviting and functional.
Expansive Main Level Floor Plan with a Detailed Great Room Layout

This floor plan showcases a thoughtfully designed Craftsman home with a focus on open living spaces. The great room, centrally located, flows seamlessly into the dining and kitchen areas, emphasizing a connected family environment.
I appreciate the three-car garage and the luxurious master suite tucked away for privacy, all of which reflect both functionality and style.
Upper Level Insights: A Vaulted Ceiling Bonus Space
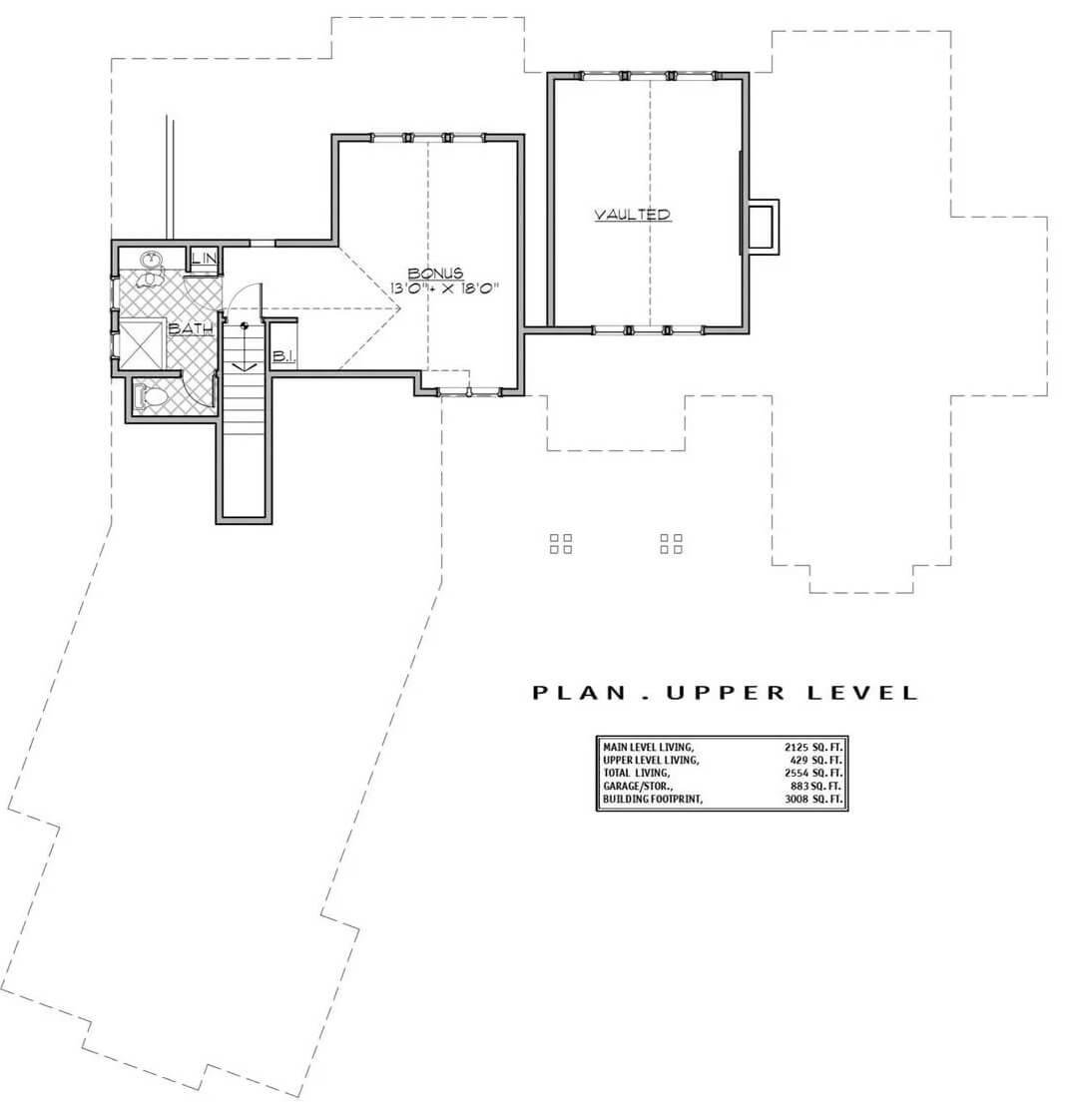
This upper-level floor plan highlights a flexible bonus room, perfect for a home office or entertainment area. The vaulted room adds architectural interest and could serve as an inspiring studio. I like how the additional bathroom enhances functionality, making this space both practical and adaptable.
Source: The House Designers – Plan 7185
Craftsman Entryway with Delightful Stone and Wood Detailing
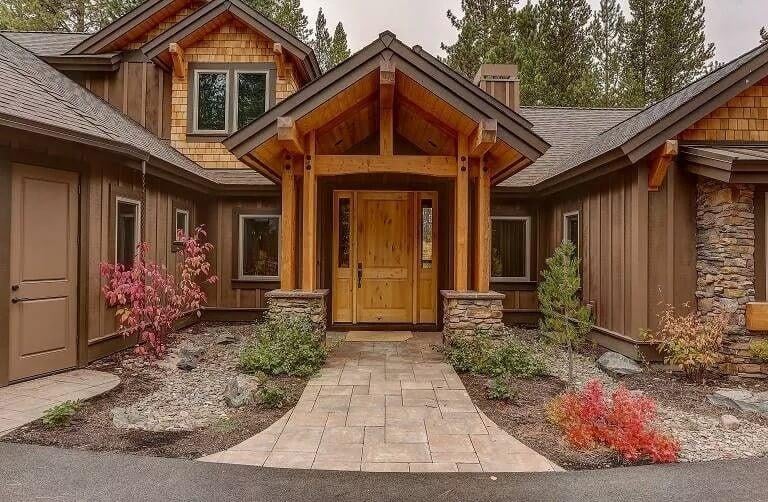
This inviting entryway is a perfect showcase of Craftsman style, with its rich wood door framed by detailed stonework. I love how the cedar shingles and exposed rafters add depth, creating a warm and welcoming facade. The natural landscaping enhances the rustic appeal, blending the home seamlessly into its forest backdrop.
Elevated Entryway with Rich Wooden Elements and Tiled Detail
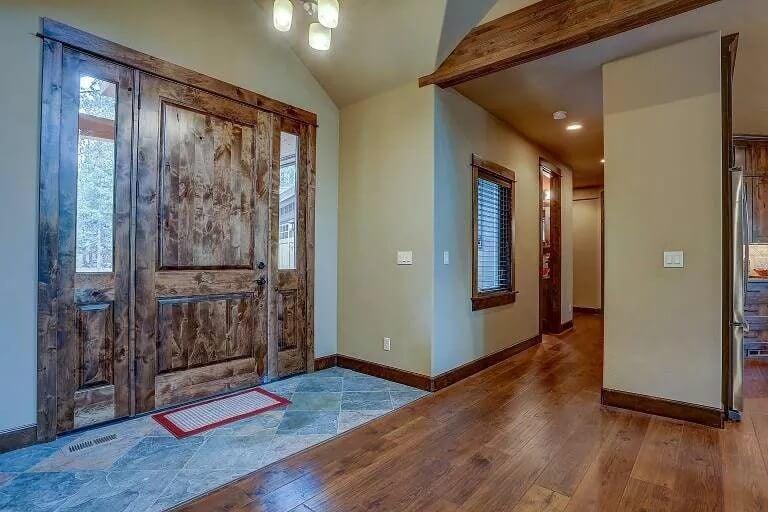
This Craftsman entryway combines sophistication and warmth with its striking wooden door and rustic trim. The tiled flooring adds a refined touch, guiding visitors seamlessly into the heart of the home. I really like how the natural wood tones create a cohesive feel, perfectly echoing the home’s forest surroundings.
Rustic Great Room with a Floor-to-Ceiling Stone Fireplace
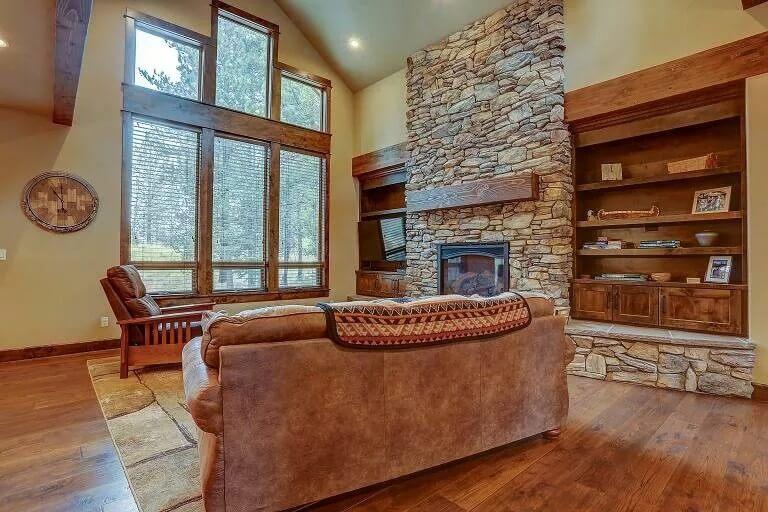
This Craftsman great room boasts a floor-to-ceiling stone fireplace that serves as a striking centerpiece. I love how the rich wooden built-ins frame the fireplace, offering both functionality and visual warmth. The expansive windows flood the space with natural light, perfectly complementing the rustic elements of the room.
Rustic Great Room with Striking Stone Fireplace and Homely Alcove
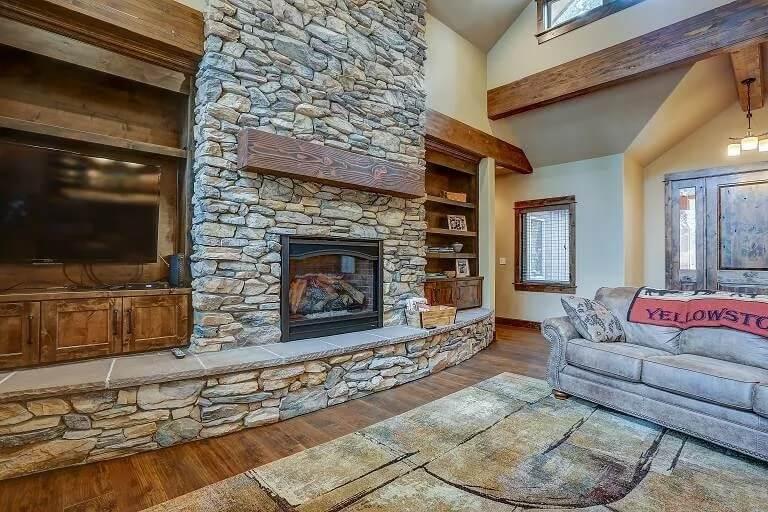
This Craftsman great room features a commanding floor-to-ceiling stone fireplace, effortlessly drawing the eye and anchoring the space. The built-in wooden cabinetry and shelving provide practical storage while enhancing the room’s rustic charm.
I appreciate the natural wood beams and homely alcove, which offer warmth and character, perfectly fitting the home’s aesthetic.
Open Concept Living Area with Striking Wooden Beams
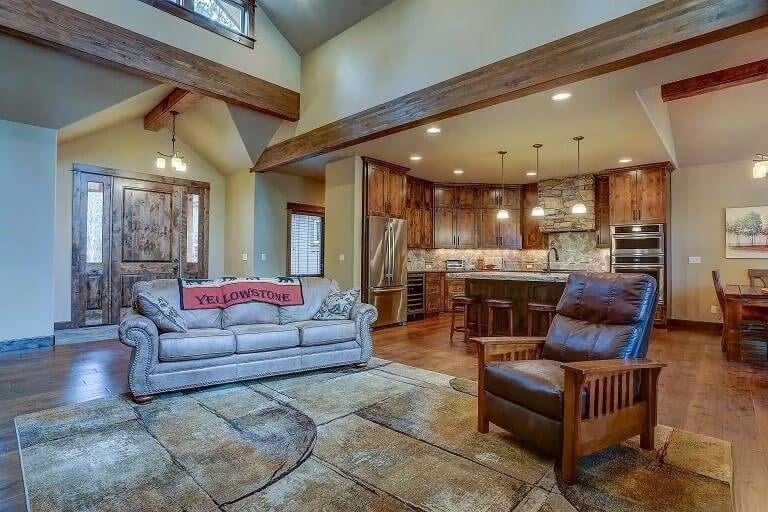
This Craftsman-style living area features impressive wooden beams that add depth and warmth to the open space. The seamless flow from the rustic entryway to the spacious kitchen creates a unified, welcoming environment.
I love how the kitchen’s stone backsplash and rich cabinetry complement the overall earthy tones, enhancing the home’s cohesive design.
Rustic Kitchen Highlighting Natural Wood and Stone Features
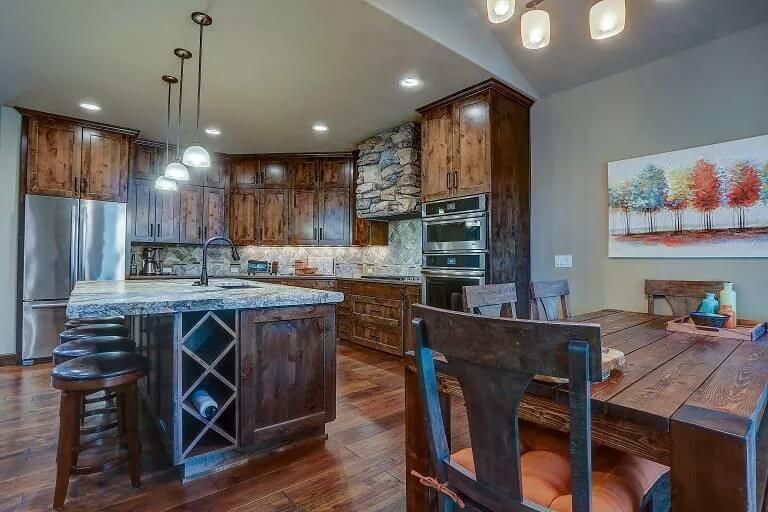
This Craftsman kitchen beautifully combines rich wooden cabinetry with a striking stone backsplash, creating a warm, inviting atmosphere. The spacious island offers both functionality and design appeal, complete with wine storage that adds a fun touch.
I love the way the pendant lights cast a soft glow, enhancing the natural tones and making this a perfect space for both cooking and gathering.
Craftsman Kitchen Showcasing a Striking Island with Stone Accents
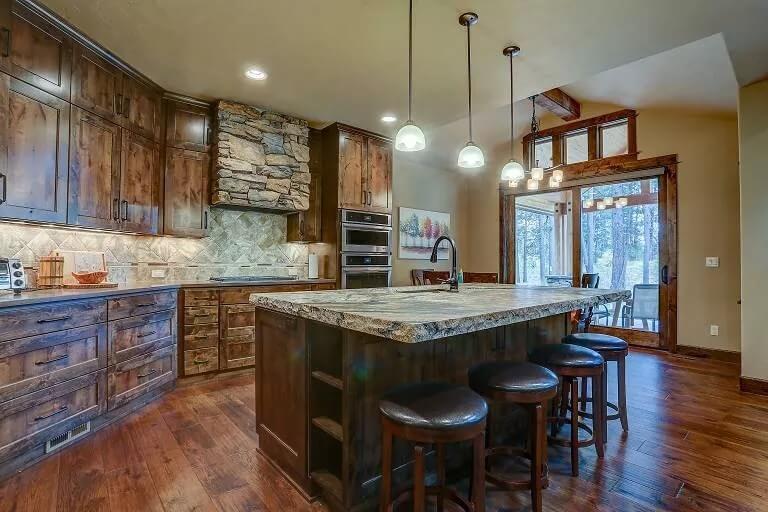
This Craftsman kitchen features a prominent island with a richly textured stone countertop that immediately catches the eye. The natural wood cabinetry complements the stonework, creating a warm and cohesive atmosphere.
I love how the pendant lights softly illuminate the space, adding a touch of style to the rustic setting.
Lovely Dining Space with a View and Wooden Detailing
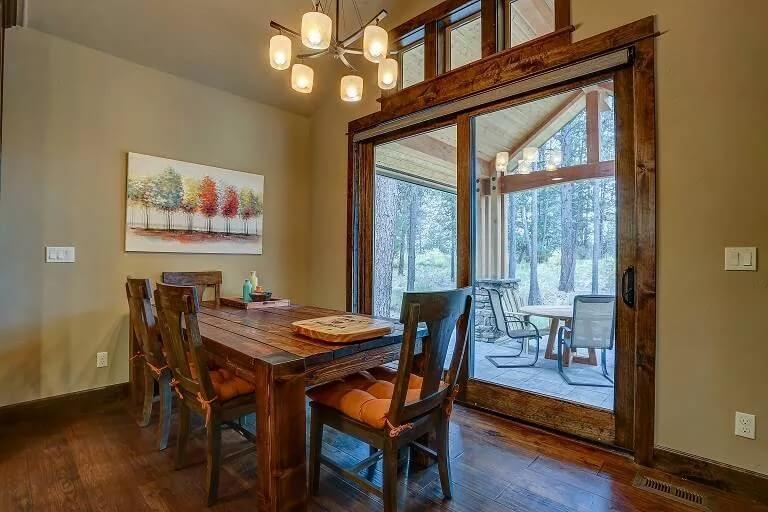
This dining area captures the essence of craftsmanship with its sturdy wooden table and chairs, seamlessly integrated with nature through expansive glass doors. I love how the room opens up to a scenic outdoor view, inviting the forest ambiance inside.
The soft lighting fixture above adds warmth, making it an ideal spot for intimate gatherings and family meals.
Peaceful Bedroom with a Forest View and Wooden Trim Accents

This bedroom embraces simplicity with its minimalistic design, featuring a comfortable bed framed by warm, wooden trim. I love how the large sliding glass doors open up to a peaceful forest, bringing nature right into the room.
The earthy tones and subtle lighting create an undisturbed and restful space, perfect for unwinding.
Inviting Craftsman Bathroom with Beautiful Wood Vanity and Stone Tile
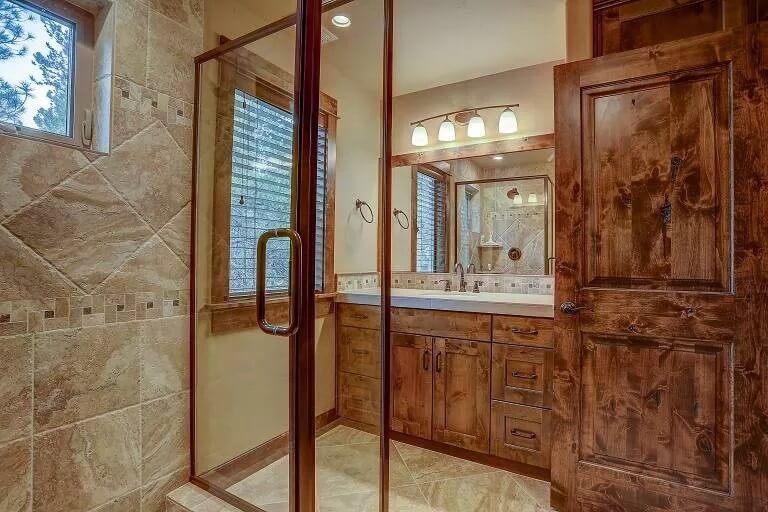
This Craftsman bathroom exudes warmth with its rich wooden vanity that adds a touch of rustic style. I admire the tasteful stone tilework in the shower, providing both texture and visual interest.
The ambient lighting above the mirror softly illuminates the space, creating a welcoming retreat where every detail feels thoughtfully designed.
Unique Craftsman Bedroom with Custom Woodwork
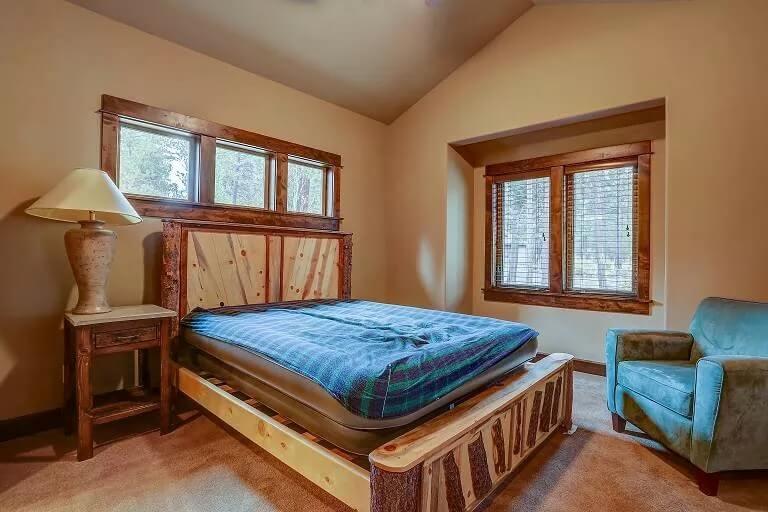
This Craftsman bedroom showcases an eye-catching bed frame with distinctive natural wood detailing that commands attention. I love how the wooden elements are echoed in the window trims, adding a cohesive touch to the room.
The soft lighting creates a calming atmosphere, perfect for relaxing amidst the surrounding nature.
Attractive Craftsman Facade with Inviting Timber Porch
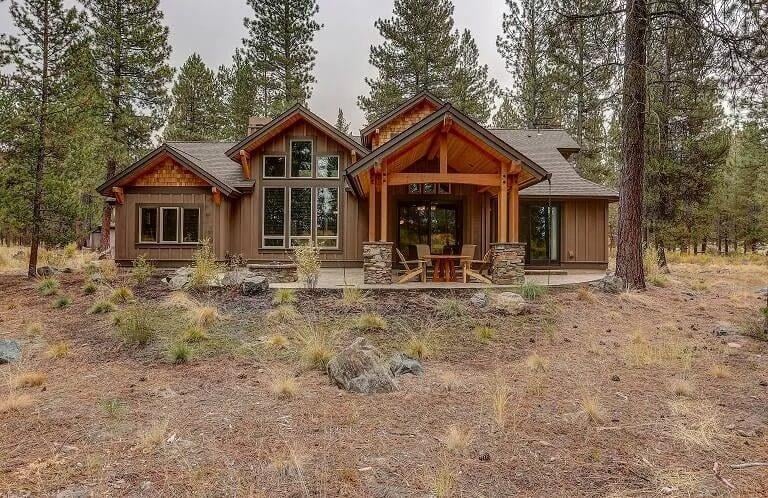
This Craftsman home features a stunning wood-beamed entryway that perfectly frames the front porch. I love how the tall windows on either side flood the interior with light, while the surrounding stonework enhances its rustic appeal.
Nestled among towering trees, the home feels harmoniously integrated with its natural surroundings.
Source: The House Designers – Plan 7185


