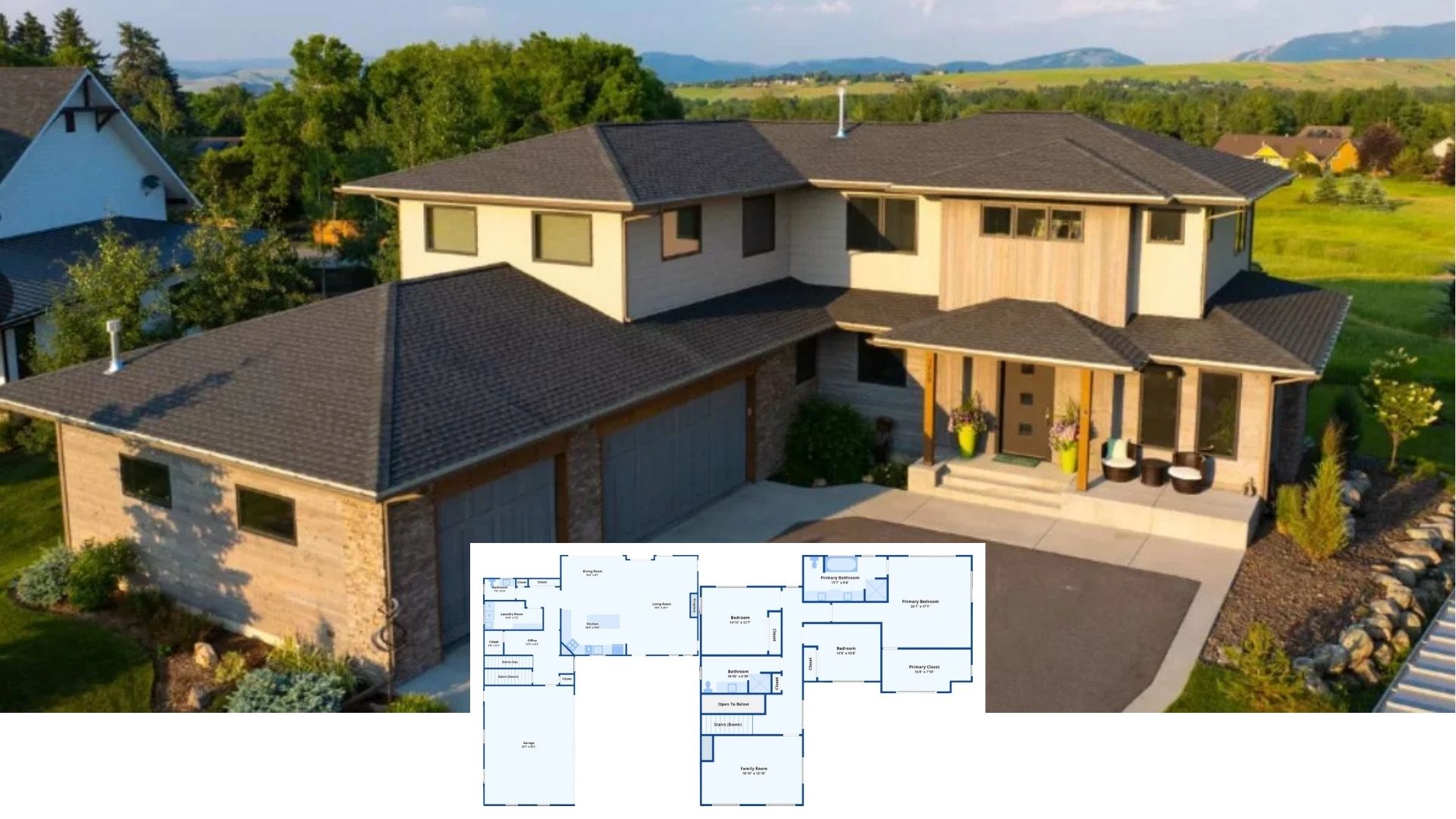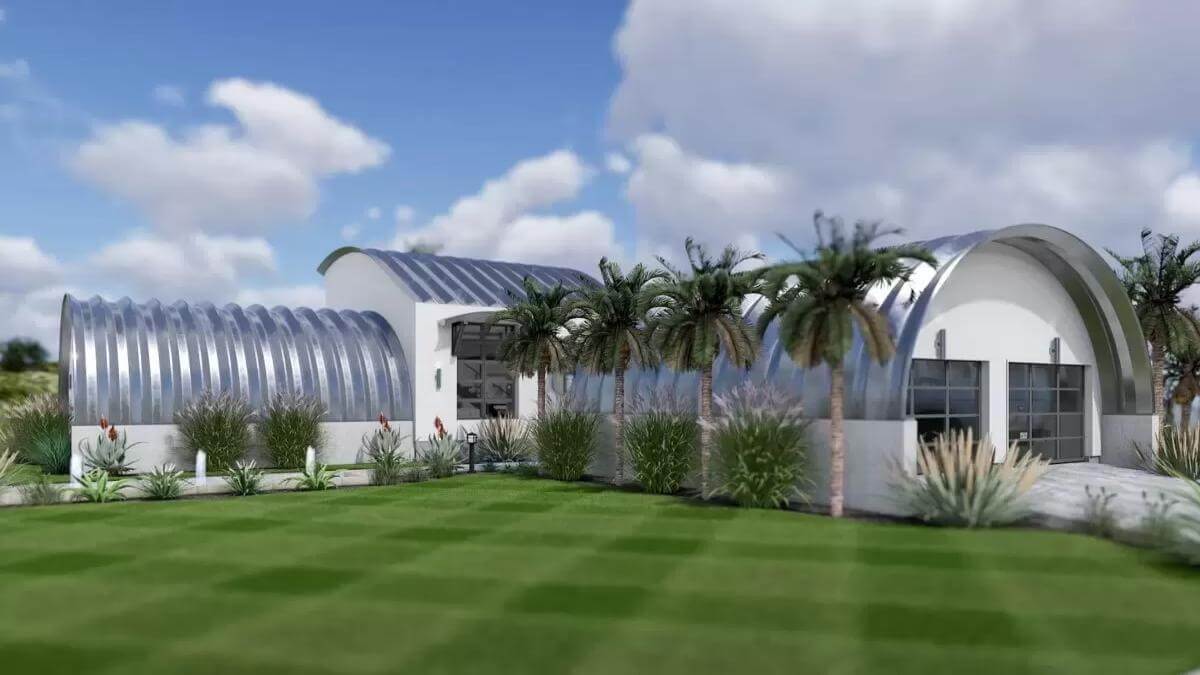
Specifications
- Sq. Ft.: 2,490
- Bedrooms: 3
- Bathrooms: 2
- Stories: 2
- Garage: 2
The Floor Plan
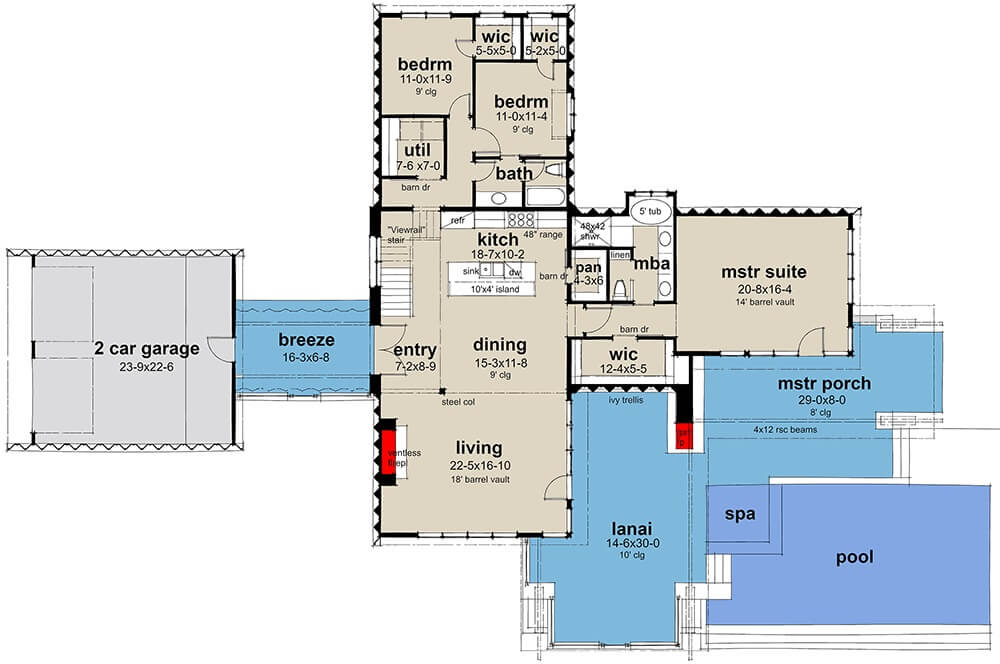

Photos




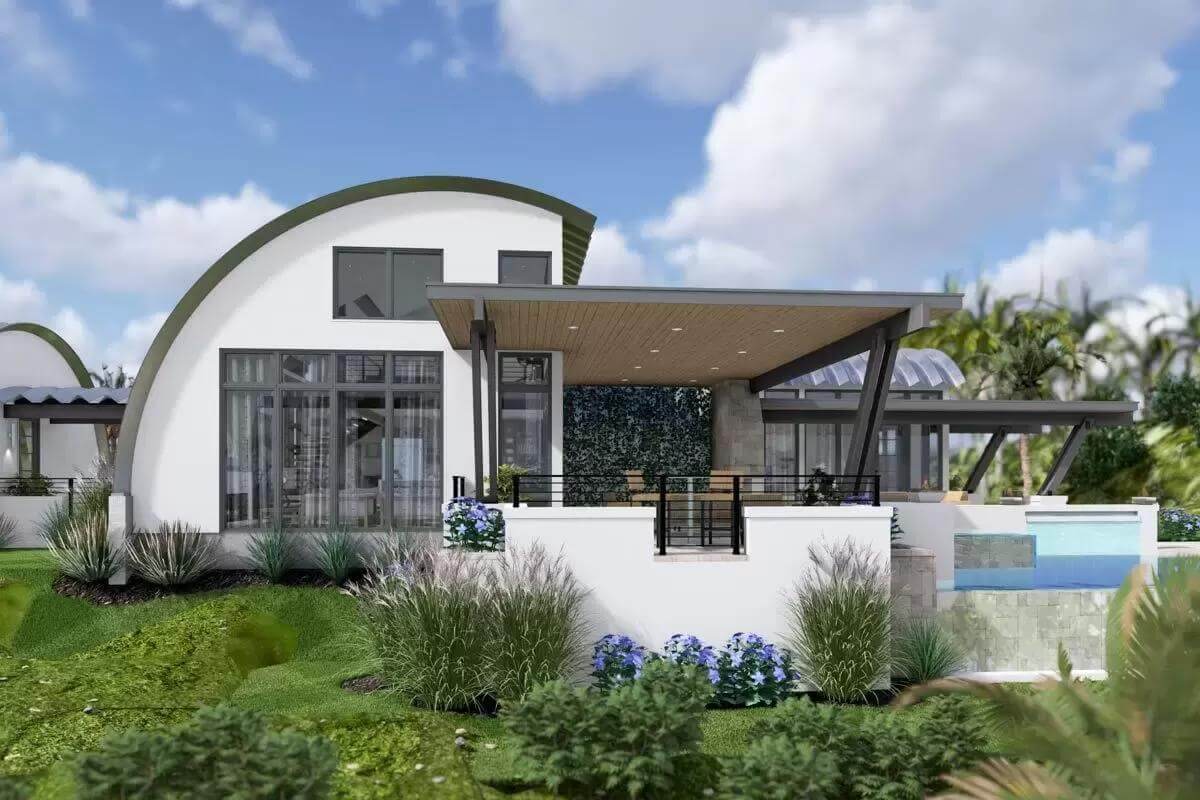










Details
This Quonset hut barndominium is embellished with a white stucco exterior, curved roof forms, and sleek windows that bring abundant sunlight in. It includes a matching detached garage that connects to the home through a covered breezeway.
Inside, an open floor plan seamlessly combines the living room, dining area, and kitchen. There’s a fireplace for an inviting ambiance and a door at the back extends the entertaining area onto a spacious lanai. The kitchen is a delight with a roomy pantry and a multi-use island with double sinks and a snack bar.
The secluded primary suite offers a lovely retreat with a spa-like bath, a walk-in closet, and a private porch.
Two family bedrooms are clustered on the left wing along with a shared hall bath and a utility room.
A versatile loft occupies the upper level. It would make a nice rec room, a home office, or a playroom for kids to enjoy.
Pin It!
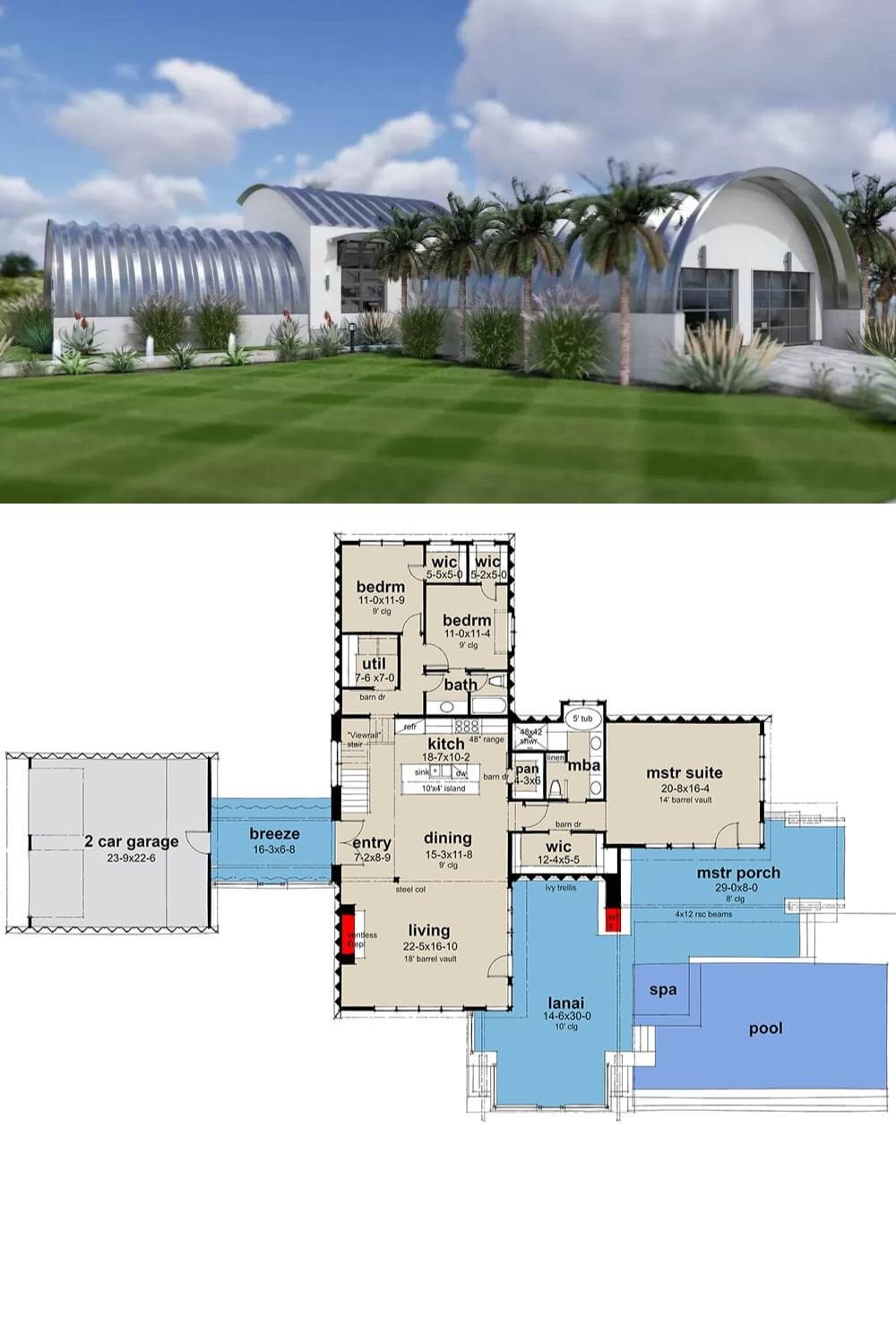
Architectural Designs Plan 16931WG

