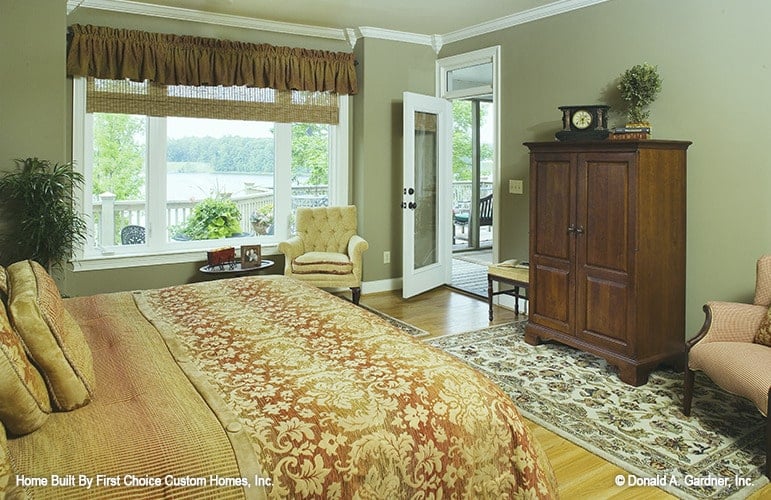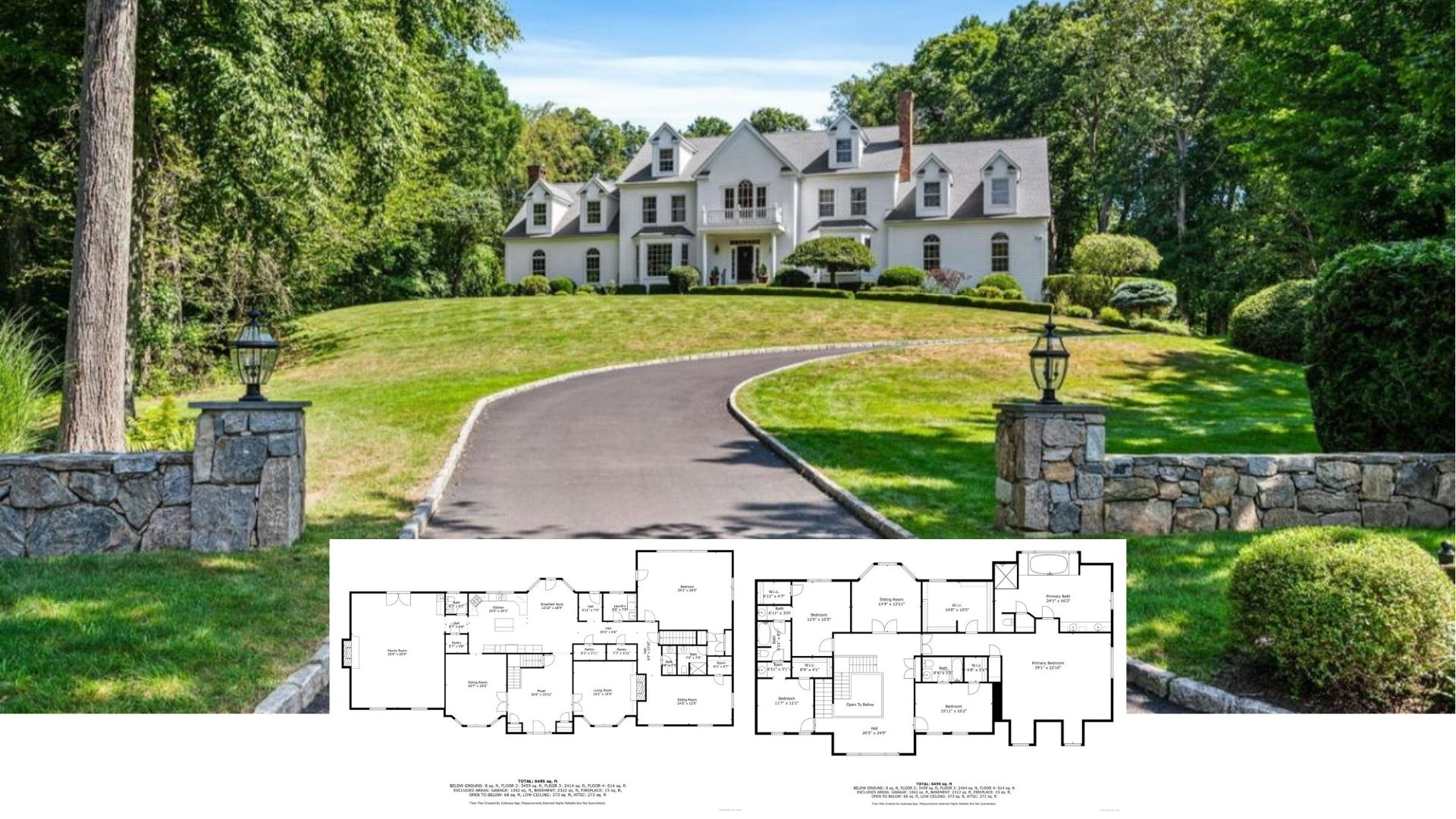
Welcome to a beautifully designed Craftsman-style home spanning 2,515 square feet, with three bedrooms and three and a half bathrooms thoughtfully distributed over one and a half stories. The exterior charms with a classic stone facade and steeply pitched rooflines, complemented by a meticulous landscape and broad driveway. This home is perfect for those seeking a timeless architectural design that blends sophistication with inviting warmth.
Craftsman Exterior with Arched Window Delight

This home exemplifies the Craftsman architectural style, renowned for its use of natural materials and attention to detail. You’ll immediately notice the hallmark elements, such as the arched windows, steep gables, and stone accents that define its character. As you delve further, discover how spacious layouts and thoughtful design choices make this residence a haven for living.
Spacious First Floor Layout Featuring a Vaulted Great Room

This detailed first-floor plan showcases an expansive layout with a central great room with a vaulted ceiling and fireplace, perfect for family gatherings. The design includes a master bedroom with an ensuite bath and walk-in closet, emphasizing privacy and convenience. A well-appointed kitchen with an adjacent breakfast area and a formal dining room makes it ideal for casual and dining experiences.
Strategic Second Floor with a Bonus Room

The second-floor layout offers a cleverly designed space with two bedrooms featuring vaulted ceilings, adding dimension and character. A practical bonus room stands ready to serve as a playroom, home office, or guest suite, strategically placed for privacy. The centralized hall offers easy access to attic storage and overlooks the great room, integrating open space with functional living.
Craftsman Floorplan Highlighting the Vaulted Great Room

The first-floor layout emphasizes open living with a centrally located great room featuring a vaulted ceiling and a fireplace, ideal for gatherings. The master bedroom boasts an ensuite bath and dual walk-in closets for added privacy and convenience. This floor plan also includes a well-organized utility area and a spacious kitchen that seamlessly connects to a breakfast nook and formal dining room, perfect for various dining scenarios.
Source: Donald A. Gardner – Plan 994
Expansive Rear Deck Perfect for Outdoor Enjoyment

This craftsman home’s rearview boasts an impressive multi-level deck, ideal for entertaining or soaking up the landscape. The stone accents and large windows integrate seamlessly with the natural surroundings, enhancing the home’s blend of classic and contemporary aesthetics. The steep gables and ample greenspace surround the structure, providing both visual appeal and a sense of tranquility.
Outdoor Oasis with Lake Views

This inviting deck offers a perfect vantage point for enjoying lush greenery and peaceful lake views. The space is thoughtfully designed with comfortable seating, including benches with plush cushions and a table for alfresco dining. Classic wooden railings and planters filled with vibrant flowers enhance the deck’s craftsman charm, making it an ideal relaxing spot.
You Cannot Ignore This Stunning Stone Fireplace in the Great Room

This living area showcases a soaring stone fireplace, serving as a dramatic centerpiece that highlights the room’s vaulted ceiling. The rich wooden cabinetry and classic leather seating create a warm, inviting atmosphere, perfect for family relaxation. An open balcony above adds dimension and connects the space to the rest of the home elegantly, reinforcing the craftsman style throughout.
Craftsman Great Room with Inviting Stone Fireplace and Vaulted Ceilings

This great room blends craftsman charm with comfort, showcasing a prominent stone fireplace that draws the eye upward to the vaulted ceilings. Rich wooden cabinetry and leather seating create a warm, cohesive look that invites relaxation. Large windows and glass doors allow natural light to flood the space, linking the indoors with the surrounding greenery.
Notice the Rich Wood Cabinetry Next to This Quaint Built-In Desk

This kitchen nook features beautifully crafted wood cabinetry paired with a built-in desk, offering a functional workspace right within the heart of the home. The stone countertop and tiled backsplash underscore the craftsman style’s trademark attention to detail and quality materials. In the background, a wooden staircase with iron balusters adds a sophisticated transition between the floors, enhancing the home’s cohesive design.
Look at That Gorgeous Granite Island Anchoring This Craftsman Kitchen

This kitchen exudes craftsman charm with its rich wooden cabinetry and a central granite island, perfect for meal prepping and casual dining. Classic pendant lights cast a warm glow, highlighting the room’s refined details. Natural light streams through large windows, illuminating the space and drawing attention to the craftsmanship of the woodwork throughout.
Granite Countertops with a Touch of Craftsman Charm in the Kitchen

In this kitchen, rich wooden cabinetry pairs beautifully with granite countertops, creating a warm, inviting space. The central kitchen island, equipped with a farmhouse sink, serves as both a functional workspace and a casual dining spot. Classic pendant lighting casts a soft glow over the island, highlighting the craftsman influence throughout this cooking area.
Wow, That Rich Red Wall Adds Drama to This Dining Room

This dining room features a stunning deep red wall that pairs beautifully with an intricate area rug, setting a dramatic and sophisticated tone. A classic chandelier adds a touch of gracefulness, while the coffered ceiling emphasizes the room’s spaciousness. Large windows flood the space with natural light, creating a delightful contrast against the rich interior hues.
Bedroom with Lakefront Views Through French Doors

This bedroom effortlessly merges comfort with style, featuring a richly patterned bedspread that complements the classic furniture. Large windows and French doors invite ample natural light, offering soothing views of the lake and deck. The warm tones and intricate area rug add depth and character, creating a calm retreat with a perfect balance of sophistication and functionality.
Master Bath with a Sunlit Soaking Tub

This bathroom showcases a spacious whirlpool tub, perfectly framed by large windows that flood the space with natural light. Neutral tiles and soft green walls create a calming atmosphere, enhancing relaxation. The thoughtful placement of towels and bath fixtures add a touch of luxury, while the view into the adjacent bedroom hints at a seamless flow throughout the craftsman-inspired home.
Wow, This Media Room Perfectly Slotted Under the Sloped Ceiling

This media room takes full advantage of its unique sloped ceiling, creating an intimate setting ideal for movie nights. The plush seating, coupled with soft, ambient lighting from table lamps, invites relaxation and comfort. A large screen dominates the wall, offering an immersive viewing experience in this thoughtfully designed craftsman-inspired space.
Source: Donald A. Gardner – Plan 994






