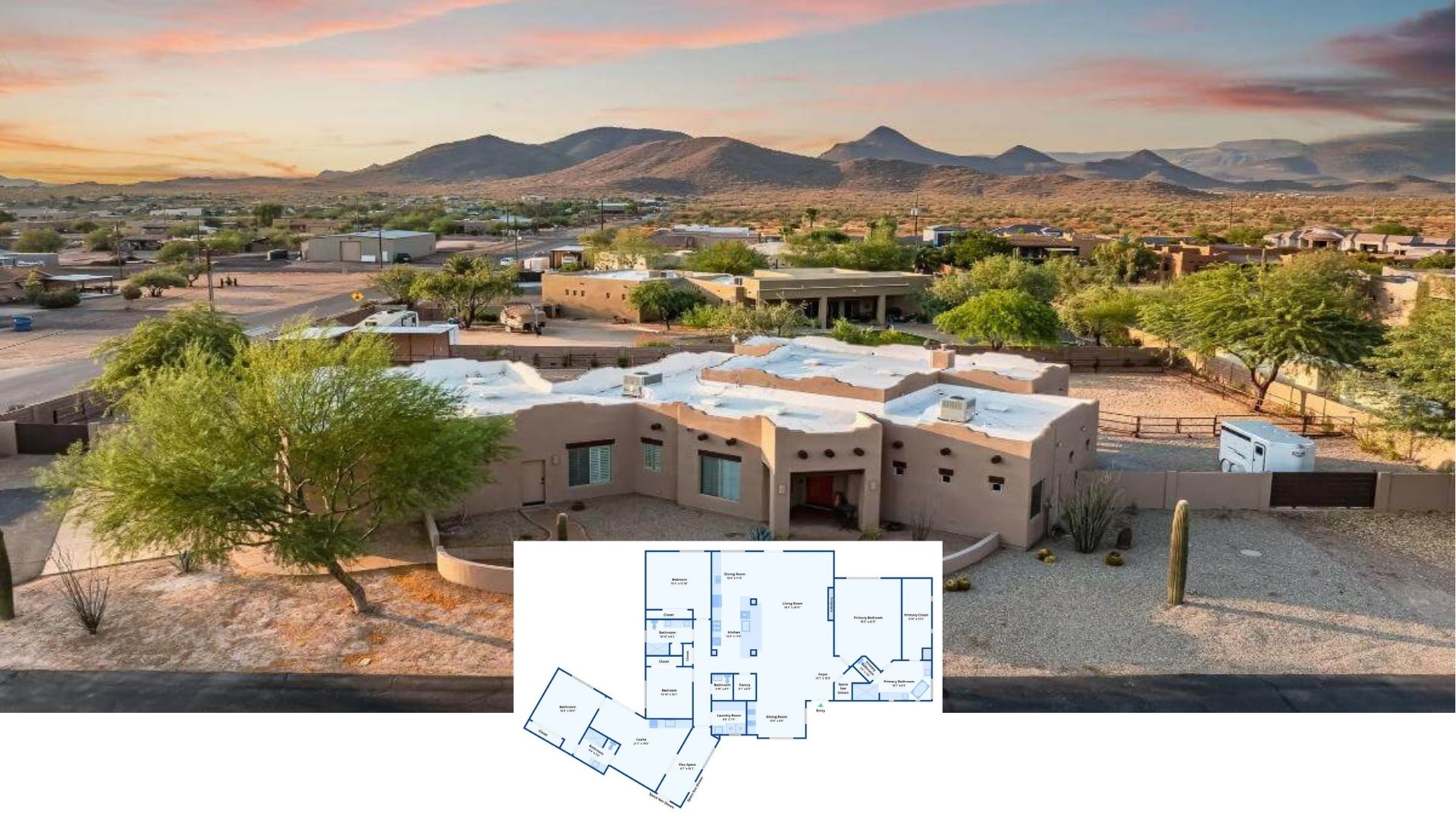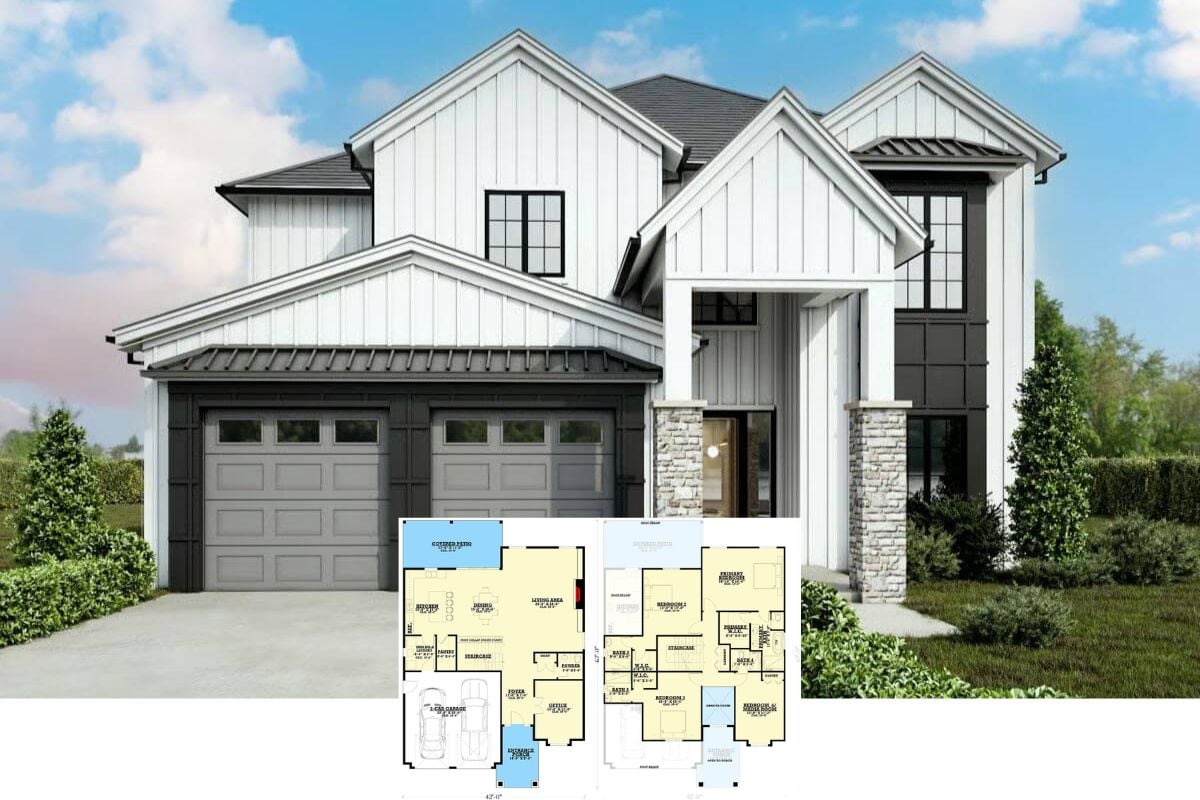Step into this remarkable 2,484 sq. ft. Craftsman home that boasts four bedrooms and three bathrooms, spread gracefully across two stories. The meticulously designed facade combines crisp white siding with striking stonework, accented by expansive arched windows that flood the interior with natural light. A two-car garage provides practical convenience while the charming entrance invites you to explore an interior exuding warmth and elegance.
Craftsman Delight with Those Striking Wooden Accents

Embracing the beloved Craftsman style, this home features classic elements like exposed wooden beams, gabled roofs, and a harmonious blend of textures that offer depth and sophistication. Its design celebrates both tradition and accessibility, seamlessly integrating spacious areas for both serene retreats and lively gatherings.
Explore This Craftsman Floor Plan with a Versatile Lake Room

This floor plan features a seamless flow from the welcoming foyer to the expansive lake room, perfect for gatherings or quiet retreats. The master suite, with a vaulted ceiling, offers privacy and luxury, extending out to a quaint screened porch. A well-planned kitchen sits at the center, between the dining area and a practical two-car garage, ensuring convenience and accessibility throughout the home.
Source: Garrell Associates – Plan 22037
Smartly Designed Lower Level with a Versatile Social Room

This floor plan showcases a cleverly arranged lower level, featuring two cozy bedrooms with convenient Jack and Jill access to a shared bathroom. The standout feature is the optional social room, perfect for entertaining guests, accompanied by a stylish bar area. Additional storage spaces offer practical solutions, ensuring the space remains organized and functional.
Source: Garrell Associates – Plan 22037
Take a Look at These Beautiful Gables and Wooden Details
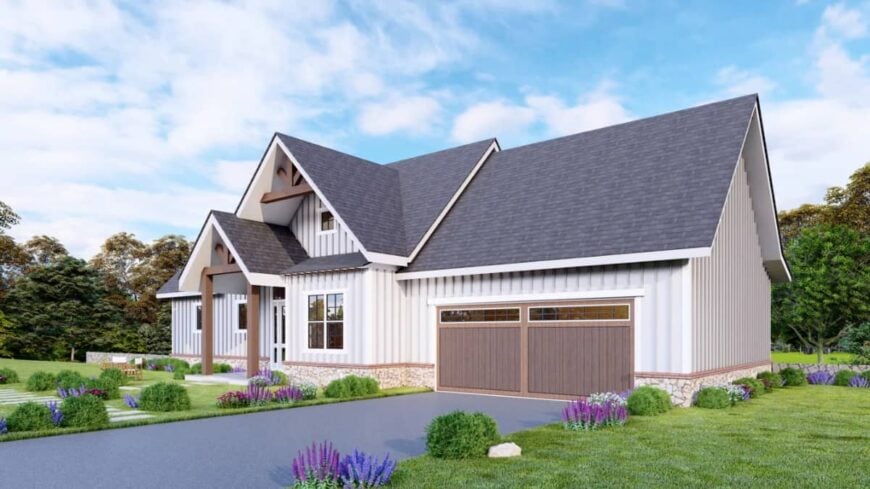
This craftsman home features striking gabled roofs and an inviting facade with vertical board and batten siding. The wooden accents around the garage and entrance add warmth and a touch of rustic charm. Lush landscaping surrounds the property, offering a serene integration with the natural surroundings.
Check Out This Inviting Craftsman with a Striking Roofline

This craftsman home features a dramatic gabled roof that highlights its architectural appeal. Crisp vertical board and batten siding pairs with a textured stone base, offering a modern twist on classic craftsman style. The thoughtful landscaping provides a lush, natural frame to the inviting facade, enhancing its connection to the outdoors.
Wow, Check Out That Stunning Balcony and Stonework

This craftsman home beautifully showcases vertical board and batten siding, creating a harmonious blend with the natural stone foundation. The large arched windows flood the interior with light, offering seamless indoor-outdoor connections from the upper balcony. With thoughtful landscaping wrapped around the facade, this home strikes a perfect balance between architectural flair and serene garden views.
Admire Those Vaulted Ceilings and Expansive Balcony

This craftsman home showcases a striking fusion of modern and traditional elements with its dramatic vaulted ceilings and generous balcony. The large, arched windows create a seamless connection between indoor and outdoor spaces, bathing the interior with natural light. Stone accents and a warm color palette enhance the welcoming vibe, while the surrounding lush landscaping offers a serene escape.
Notice the Vaulted Ceiling in This Light-Filled Living Room
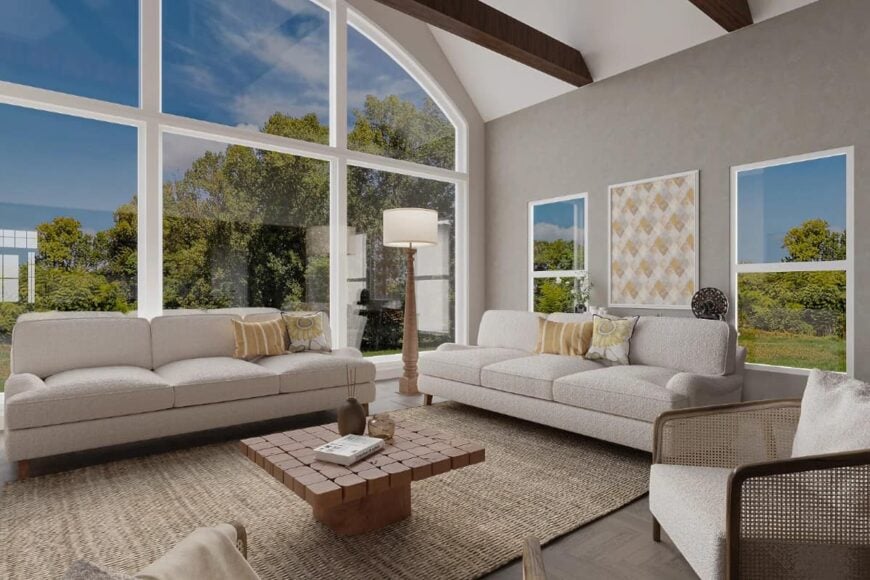
This living room boasts a dramatic vaulted ceiling with exposed beams that add a touch of rustic charm. Expansive arched windows illuminate the space, creating a seamless connection with the outdoors and framing lush garden views. The neutral-toned furnishings and woven rug complement the natural light, making the space feel both inviting and sophisticated.
Admire the Expansive Brick Fireplace in This Open-Concept Living Space
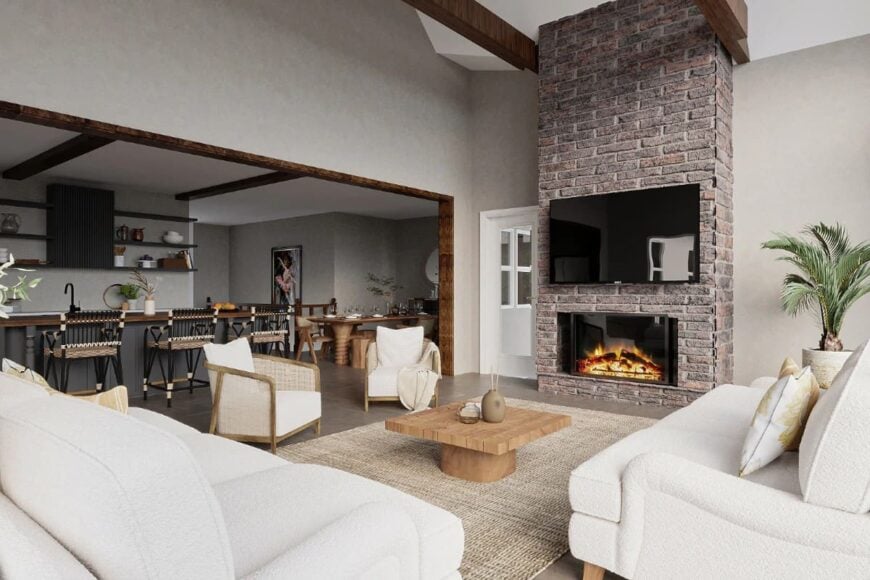
This living room blends rustic and modern elements with its impressive brick fireplace serving as a focal point in the open-concept design. The exposed wooden beams add warmth and character, while the neutral palette and plush seating create a chic yet comfortable atmosphere. In the background, the sleek kitchen with its dark cabinetry and airy dining area offers a seamless flow, perfect for entertaining or relaxing family evenings.
Notice the Slick Open Shelving in This Contemporary Kitchen
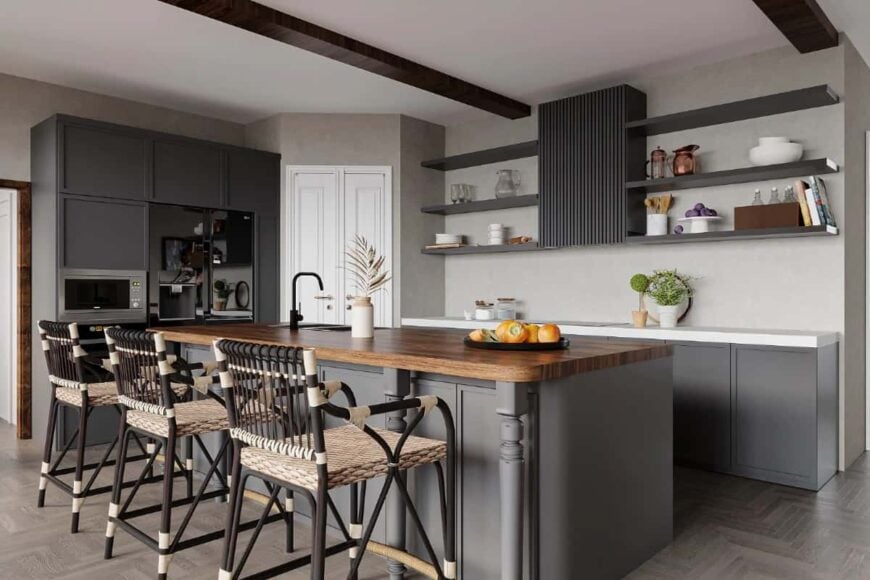
This kitchen effortlessly balances form and function with sleek open shelving and minimalist design. The central island with its rich wooden countertop acts as a warm focal point, complemented by stylish bar stools with woven details. The muted cabinetry and integrated appliances offer a streamlined look, perfect for those who appreciate modern elegance.
Take a Look at That Bold Wooden Dining Table and Artful Decor
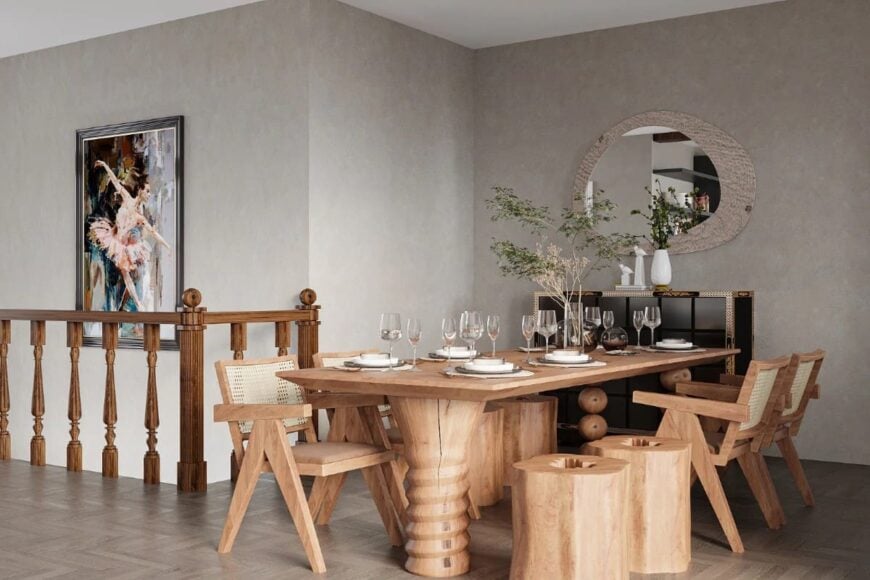
This dining room features a striking wooden table with sculptural legs that serve as a bold centerpiece. Surrounding it are chairs with woven details, adding texture and warmth to the space. A framed art piece and round mirror accentuate the clean lines and neutral palette, blending artistic flair with functional design.
Check Out the Classy Curve of This Headboard Paired with Expansive Windows

This serene bedroom features a gracefully curved headboard that adds a touch of elegance to the space. The sweeping arched windows invite abundant natural light, creating a seamless connection with the outdoor greenery. Soft, neutral tones and carefully chosen accents, like the textured area rug, complete the tranquil atmosphere.
Check Out the Peaceful Ambiance with Those Soothing Neutral Tones
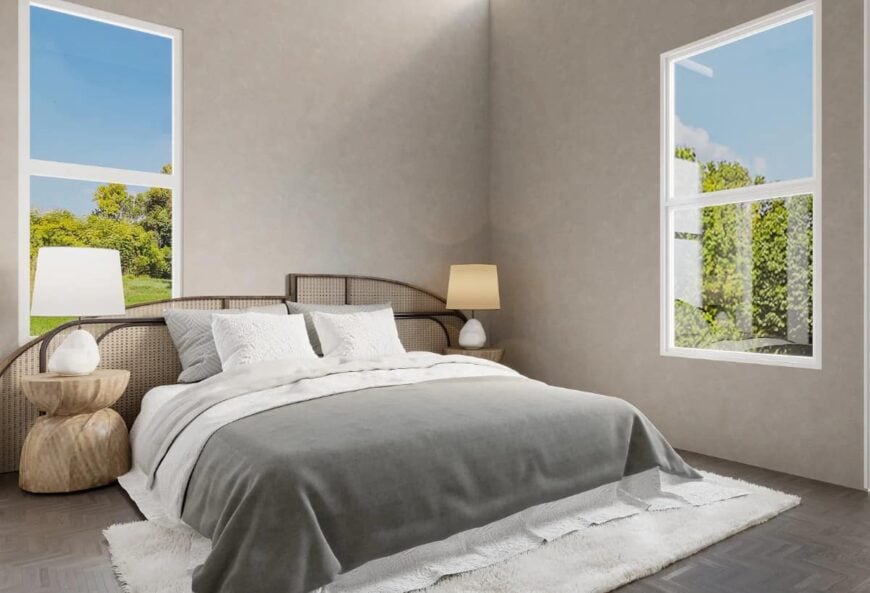
This bedroom exudes tranquility with its soft neutral palette and distinctive curved headboard, adding a touch of elegance to the space. Large windows flood the room with natural light, seamlessly connecting it to the lush greenery outside. The textured bedside tables and layered textiles create warmth and depth, making this retreat feel both serene and sophisticated.
Explore the Timeless Refinement of This Bedroom’s Dark Wood Elements
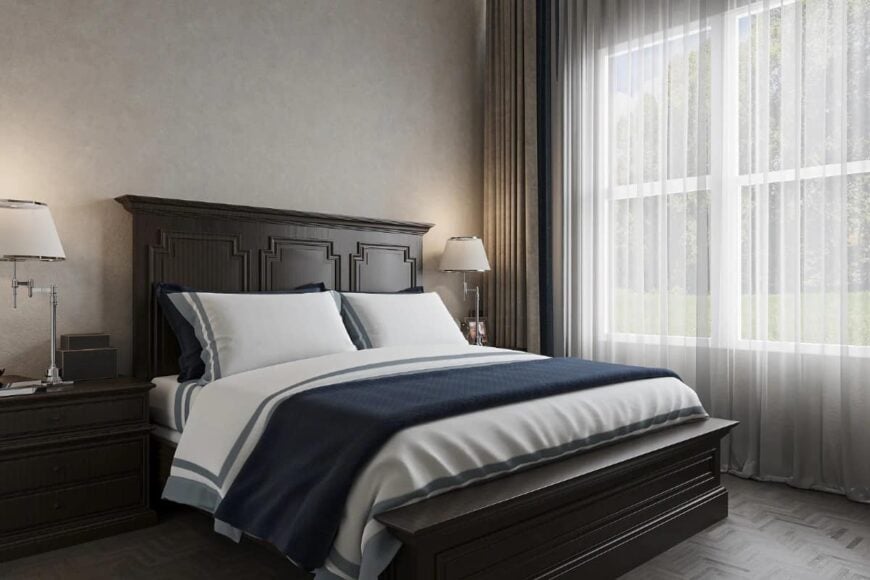
This bedroom exudes sophistication with its dark wood headboard, showcasing intricate panel details that add depth to the design. The soft natural light filters through sheer curtains, enhancing the neutral walls and creating a serene atmosphere. Crisp white bedding with elegant blue accents ties the room together, striking a perfect balance between classic and contemporary styles.
Source: Garrell Associates – Plan 22037





