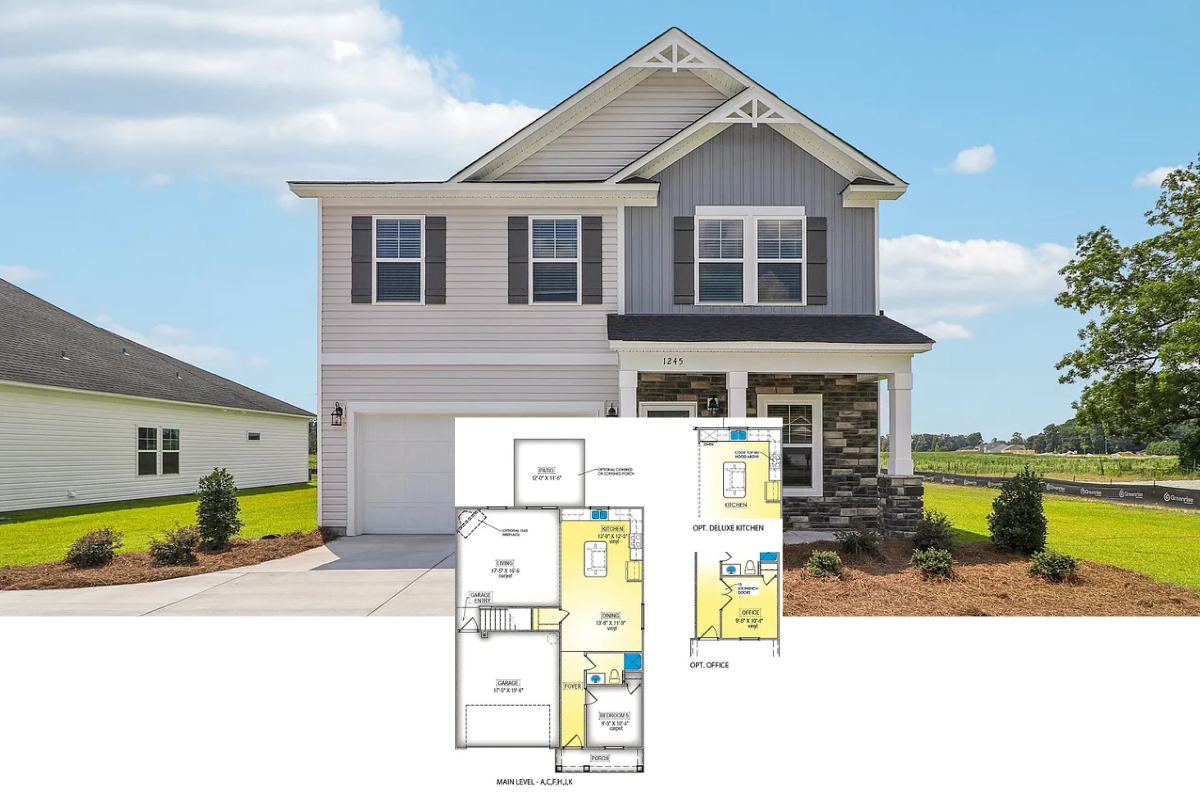Welcome to a stunning 2,270 sq. ft. Craftsman home designed with modern flair and classic appeal. This versatile residence boasts 3 bedrooms and 2.5 bathrooms, comfortably spread across one to two stories, offering ample space for relaxation and entertainment. A two-car garage complements the layout, ensuring ample storage and convenience for any modern homeowner.
Notice the Craftsman Details on This Inviting Front Porch

This home embraces the timeless elegance of Craftsman architecture, seamlessly integrating traditional elements like gabled roofs and stone accents with modern design sensibilities. This harmonious blend creates a striking facade and functional interior, inviting you to explore its intricately designed spaces and thoughtfully placed features.
Exploring the Functional Layout of This Craftsman-Inspired Floor Plan

This well-organized floor plan emphasizes the open flow between the kitchen, nook, and family room, perfect for fostering connections. The master suite is privately tucked away with its en-suite bath, providing a peaceful retreat. Thoughtful details like a spacious mudroom, a versatile study, and a welcoming front porch showcase the home’s practical Craftsman charm.
Source: Architectural Designs – Plan 16903WG
Look at This Versatile Bonus Room Above the Craftsman Home

This floor plan highlights a spacious bonus area, perfect for a home office, gym, or guest suite. Clever use of knee walls maximizes the space, offering ample room for storage while maintaining a cozy layout. The direct stairway connection to the foyer ensures easy access, making this an ideal design extension.
Look at the Indoor-Outdoor Flow Highlighted in This Craftsman Floor Plan

This floor plan emphasizes seamless indoor-outdoor connectivity with a spacious patio area. The arrangement offers fluid transitions between living spaces, ideal for entertainment or relaxing. Thoughtful design elements ensure every room benefits from natural light and easy outdoor access.
Source: Architectural Designs – Plan 16903WG
Spot the Classic White Siding and Metal Roofing on This Patriotic Craftsman

This charming home showcases a harmonious blend of stark white siding and a sleek metal roof, embodying classic Craftsman style with modern touches. Stone accents on the facade add earthy textures, while the decorative trusses emphasize the architectural details. Lush greenery and festive patriotic decorations along the walkway create a welcoming and vibrant outdoor space.
Welcoming Porch with Stone Accents

Combining stone and white siding creates a visually balanced facade with depth and texture. The front porch, framed by columns, provides a practical yet inviting space for gathering. Thoughtfully landscaped greenery enhances the curb appeal while blending the home into its natural surroundings.
Explore the Craftsman Features on This Stylish Garage Facade

This garage boldly showcases the blend of Craftsman character with modern sensibility. The crisp white siding pairs harmoniously with stone accents and a sleek metal roof, ensuring durability and visual appeal. A thoughtfully landscaped driveway enhances accessibility, providing a welcoming introduction to the home’s exterior style.
Simple Exterior Design with Clean Lines and Vibrant Landscaping

The clean horizontal siding and subtle trim details create a timeless and understated facade. The landscaped foundation beds add texture and color to the exterior, creating a welcoming environment. Additionally, the transition to the outdoor living area feels seamless and connected, encouraging year-round use of the space.
This Craftsman Home’s Gabled Roof and Poolside View Are a Dream Combo

This Craftsman beauty showcases crisp white siding, emphasized by an elegant gabled roof and prominent overhangs. The seamlessly integrated poolside area draws attention with its lush landscaping, creating a serene oasis. Large black-framed windows punctuate the facade, promising ample natural light and an inviting atmosphere.
Check Out the Gabled Roofs and Inviting Poolside on This Stylish Craftsman Home

This Craftsman home beautifully showcases its classic gabled roofs and clean white facade, accented by a sleek metal roof. The poolside area is seamlessly integrated with the architecture, offering a serene space for relaxation. Stone steps leading to the patio enhance the connection between the home and its lush natural surroundings.
Explore the Effortless of This Poolside Craftsman Retreat

Its striking metal roof and classic gables highlight this Craftsman home’s rear view. The expansive patio leads seamlessly to a poolside oasis, perfect for relaxing in style. Lush greenery and smartly planned landscaping frame the exterior, enhancing the home’s inviting and open atmosphere.
Check Out the Classic Craftsman Porch

This Craftsman home features a seamless blend of traditional design with modern elements, highlighted by pristine white siding and a sleek metal roof. The inviting front porch, supported by sturdy columns and accented by stone, offers a perfect space for relaxation. Lush landscaping surrounds the area, harmonizing with the outdoor environment.
Wow, Look at the Bold Navy Siding on This Craftsman Exterior

This Craftsman home stands out with its bold navy siding, elegantly contrasted by a crisp white trim. The stone facade adds texture and depth, seamlessly integrating with the inviting front porch supported by robust wooden pillars. A metal roof and gabled designs enhance the architectural character, creating an appealing blend of modern touches with classic roots.
Take a Look at the Stone Accents Paired with Crisp White Siding

This Craftsman home blends stone and white siding perfectly, creating a distinct and balanced facade. The gabled roofs and neatly manicured surroundings enhance its classic appeal, while the inviting porch highlights traditional architectural features. A spacious driveway leads to an attached garage, emphasizing functionality and style.
Source: Architectural Designs – Plan 16903WG






