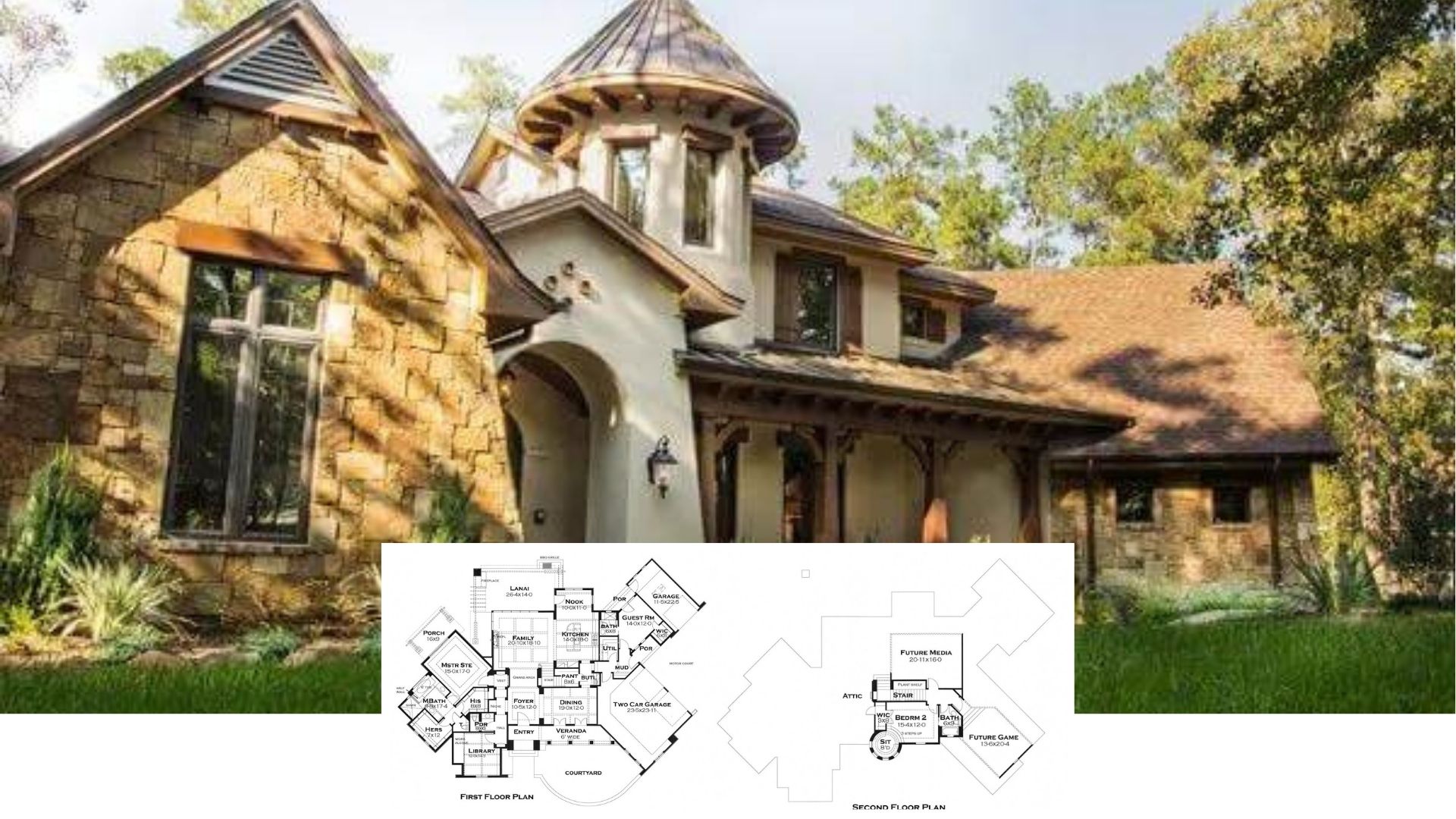Step into this 3,773 sq. ft. Craftsman home, where four bedrooms and four bathrooms reflect a seamless blend of classic elegance and contemporary charm. The single-story layout is thoughtfully designed to balance functionality and aesthetics, with an inviting facade boasting charming gables and stone accents. A three-car garage adds convenience, making this dwelling perfect for modern family living while retaining the warmth and character inherent in Craftsman architecture.
Notice the Striking Gables and Stone Accents on This Craftsman Gem

This home epitomizes Craftsman architecture with its intricate woodwork, oversized gables, and stone accents, embodying a style that celebrates handcrafted details and natural materials. The wraparound porch and lodge-like ambiance invite relaxation and connection to the outdoors. Let’s delve into the details that make this Craftsman abode both a nod to tradition and a paragon of modern comfort.
Explore the Functional Flow in This Craftsman Floor Plan

This detailed floor plan reveals the thoughtful layout of a Craftsman home, with a focus on maximizing space and comfort. The main areas, such as the lodge room and dining room, open up to a screened deck, emphasizing indoor-outdoor living. Bedrooms are strategically positioned for privacy, while the master suite boasts luxurious features including a barrel-vaulted master bath.
Source: Garrell Associates – Plan 17098
Check Out the Versatile Lower-Level Layout Complete with a Future Bar

This well-planned floor features multiple areas for entertainment and relaxation, including a future game room and theater. The space is designed with flexibility in mind, offering a bar area that seamlessly connects the billiard and social rooms. With additional bedrooms and a storm shelter, this layout focuses on both future-proofing and safety.
Source: Garrell Associates – Plan 17098
Tasteful Dining Room with Classic French Doors and Wainscoting

This dining room exudes traditional elegance with its rich, dark walls and intricate wainscoting. The centerpiece is a classic wooden dining set under an ornate chandelier, adding a touch of grandeur. Beautiful French doors with arched windows flood the room with natural light, perfectly framing the outdoor view.
Rich Leather and Stone Details in This Lodge Room

This inviting lodge room showcases a blend of traditional craftsmanship and luxurious materials, with rich leather seating adding warmth against the striking stone fireplace. The vaulted ceiling with dark wooden beams enhances the room’s grandeur, drawing the eye up toward the ornate chandelier. Large, arched windows and glass doors create a seamless transition to the outdoors, flooding the space with natural light and providing a stunning view.
Notice the Built-In Display Cabinets in This Crafty Butler’s Pantry

This charming butler’s pantry combines functionality with style, featuring beautifully crafted built-in display cabinets that showcase elegant glassware. The dark granite countertops provide a rich contrast against the warm, light-colored cabinetry and soft under-cabinet lighting. A classic subway tile backsplash completes the look, tying together this cozy nook with subtle flair.
Check Out the Four-Poster Bed in This Craftsman Bedroom

This Craftsman-style bedroom exudes tranquility with its soft blue walls and warm wooden accents, including an eye-catching four-poster bed. The room is characterized by large windows draped in detailed curtains, allowing natural light to flow in and highlight the intricate ceiling moldings. Dark wood furniture complements the rich tones of the area rug, creating a harmonious balance of color and texture.
Step Into This Chill Bedroom With a Striking Four-Poster Bed

This Craftsman bedroom blends comfort and sophistication, featuring a regal four-poster bed as its focal point. The soft green walls and richly patterned drapes frame the expansive windows, infusing the room with serene, natural light. Elegant wood furniture complements the plush area rug, creating a harmonious and inviting retreat.
Peek Into the Artisan Bathroom From This Relaxing Bedroom

This Craftsman bedroom flows seamlessly into a luxurious bathroom, offering both comfort and convenience. The rich, wooden accents of the elegant four-poster bed harmonize with the warm tones of the bathroom’s intricate tile work. A soft lamp casts a gentle glow, enhancing the tranquil ambiance that unifies these connected spaces.
Explore the Mosaic Banding in This Craftsman Shower Retreat

This Craftsman-style shower features a warm palette of natural stone tiles, arranged in a dynamic diagonal pattern that adds visual interest. A mosaic band runs horizontally, offering a modern touch that complements the classic design. The built-in bench and multiple showerheads emphasize luxury and functionality, making this space an immersive retreat.
Relax in the Covered Outdoor Lounge With a View of the Lake

This Craftsman-style outdoor area features a vaulted wooden ceiling and an impressive brick fireplace, creating a cozy spot for evenings by the fire. The seating arrangement is thoughtfully placed to take advantage of the serene lake views, framed by sturdy railings and lush greenery. With its inviting design and natural materials, this space seamlessly extends the home’s living area into the open air.
Relax in This Stunning Lakefront Craftsman Porch

This outdoor space boasts a vaulted wooden ceiling and exposed beams, creating a dramatic yet cozy setting for relaxation. The stone pillars and railing blend seamlessly with the natural surroundings, providing an unobstructed view of the serene lake beyond. Comfortable seating is arranged to maximize the experience, inviting you to sit back and savor the tranquil environment.
Admire the Dramatic Ceiling Sky in This Home Theater

Step into this luxurious home theater, where plush red seating invites you to settle in for a captivating viewing experience. The ceiling is painted to resemble a starry night sky, enhancing the room’s immersive ambiance. With its sleek design and nod to classic cinema, this space is perfect for movie enthusiasts.
Source: Garrell Associates – Plan 17098






