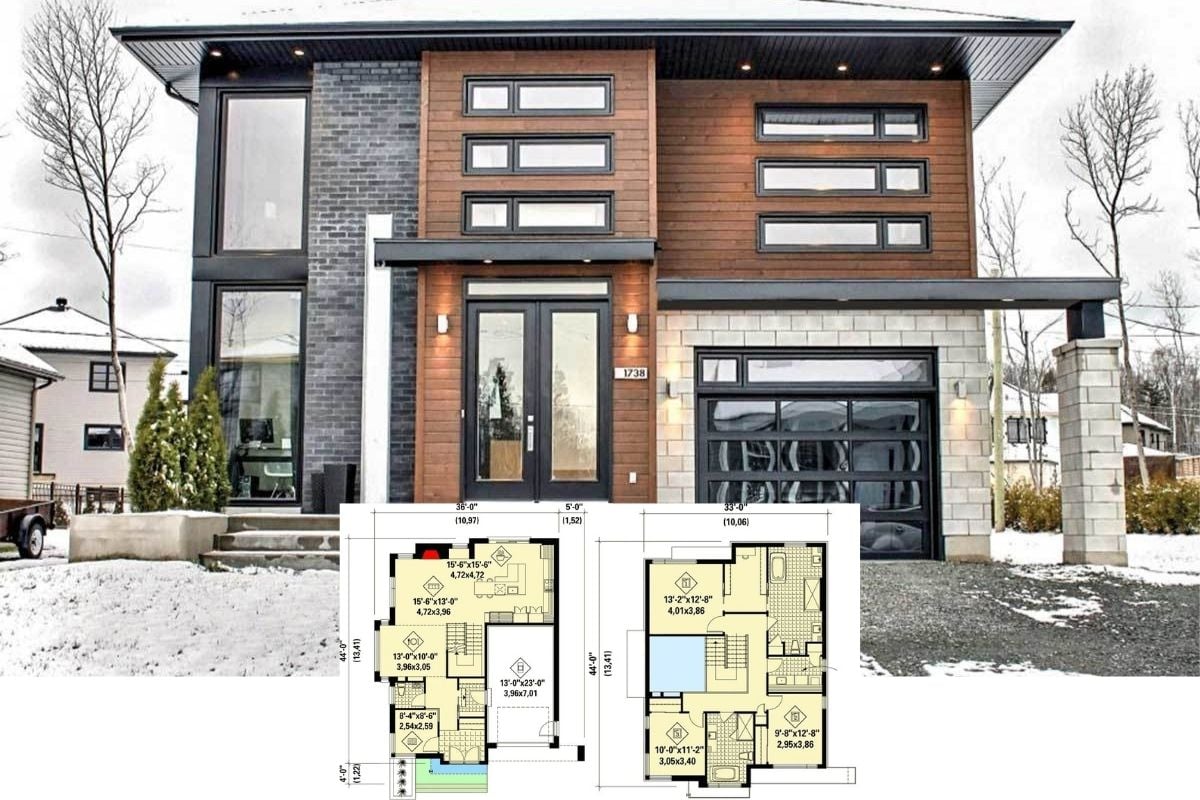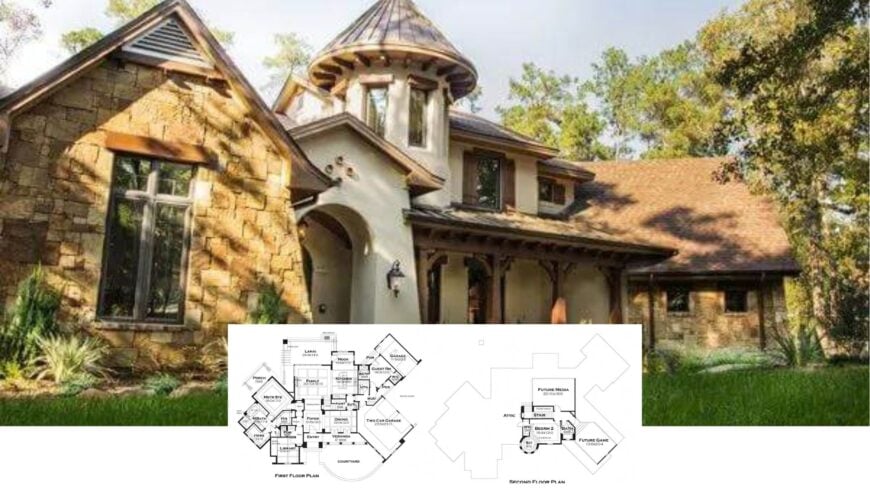
Spanning about 3,230 square feet, this two-story residence delivers three bedrooms and three and a half bathrooms wrapped in a whimsical blend of stone, stucco, and timber. A turret anchors the facade, hinting at the home’s Storybook-European roots while Craftsman details lend everyday practicality.
Generous gathering spaces spill onto a lanai overlooking a waterfall-edge pool, and a main-level owner’s suite pairs privacy with convenience. From the vaulted library to the tucked-away guest wing, every corner feels thoughtfully tailored for both family living and memorable entertaining.
Notice the Fairy-Tale Turret on This Storybook Home Exterior
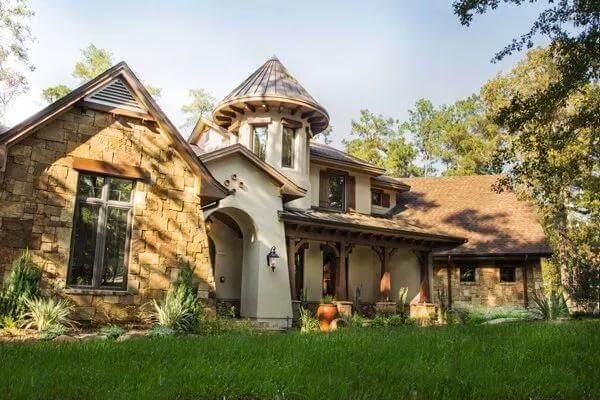
Architecturally, we’re looking at a Storybook European cottage infused with Craftsman muscle—think Tudor-style stonework and pitched roofs softened by warm wood beams and tapered columns.
This fusion gives the house its fairy-tale silhouette without sacrificing livability. With that context, our tour moves from the arched foyer through sun-lit turret alcoves and on toward the lakefront terrace waiting beyond the great room.
Explore the Spacious Main Floor with Versatile Rooms and a Snug Lanai
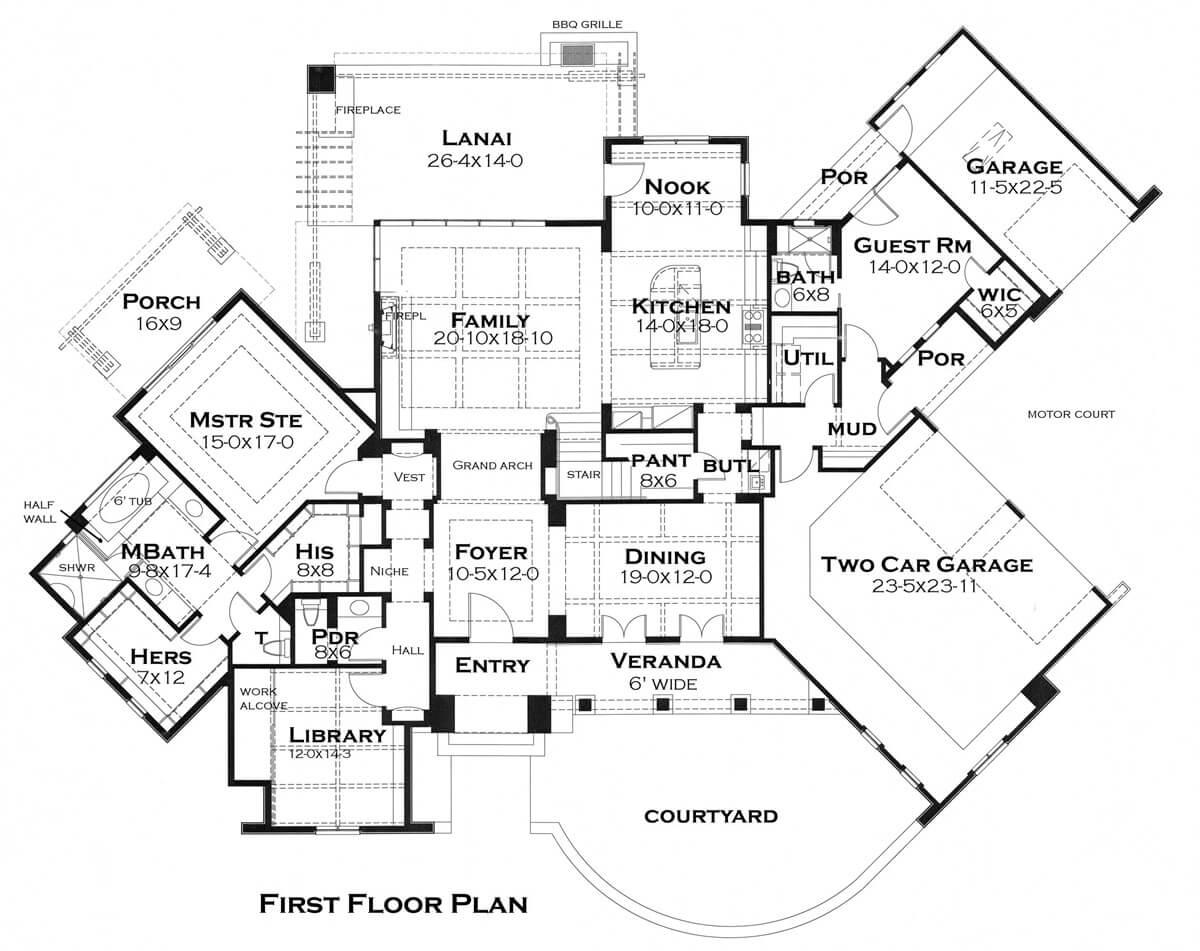
This thoughtfully designed first-floor plan features a range of functional spaces, including a generous master suite and a secluded guest room.
The heart of the home is the open family area, seamlessly connecting the kitchen, nook, and lanai with a grand arch leading into the dining area. A well-positioned library and strategically placed garages emphasize practicality and convenience for everyday living.
Check Out the Versatile Spaces on This Second Floor Layout
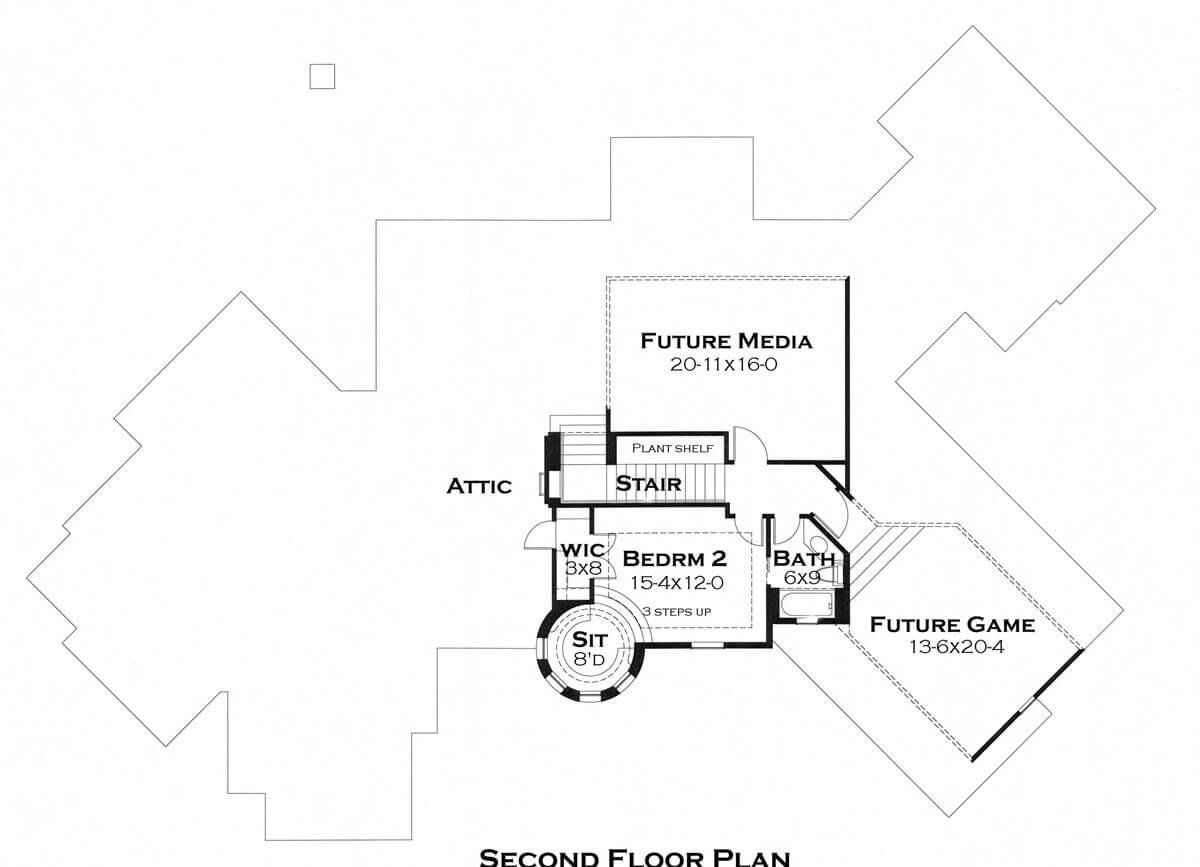
The second floor plan features a potential media room and a game area perfect for entertainment. Bedroom 2 offers privacy with an adjoining bathroom, making it an ideal guest suite. The layout includes convenient attic access and a charming sitting area, enhancing its functional appeal.
Source: The House Designers – Plan 5284
Take Note of the Timeless Stonework on This Storybook Home
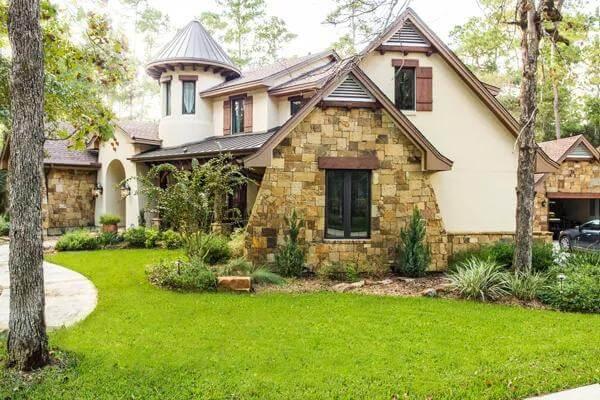
This picturesque home beautifully merges stone and stucco, capturing a European-inspired elegance. Its charming turret adds a fairy-tale element, drawing the eye upward to the gracefully pitched rooflines. Surrounded by lush greenery, the home exudes a sense of harmony with its wooded surroundings, creating an idyllic retreat.
Admire the Gorgeous Stone Accents on This Craftsman-Inspired Garage
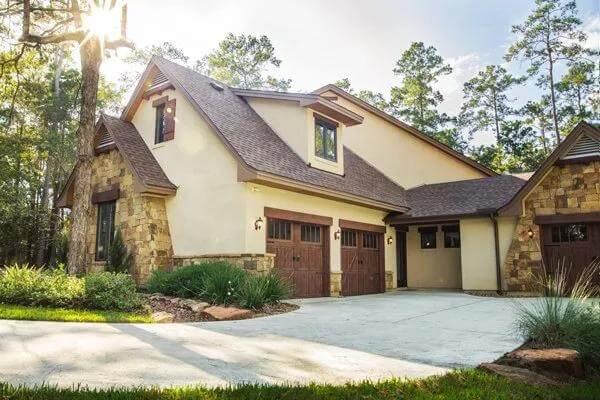
This garage showcases a harmonious blend of stone and stucco, echoing the home’s European-inspired architectural style.
The rich wooden doors add warmth and contrast, seamlessly fitting with the lush landscape and wooded backdrop. The peaked rooflines and dormer windows contribute to the overall picturesque aesthetic.
Stroll Along This Craftsman-Inspired Porch with Rich Timber Accents
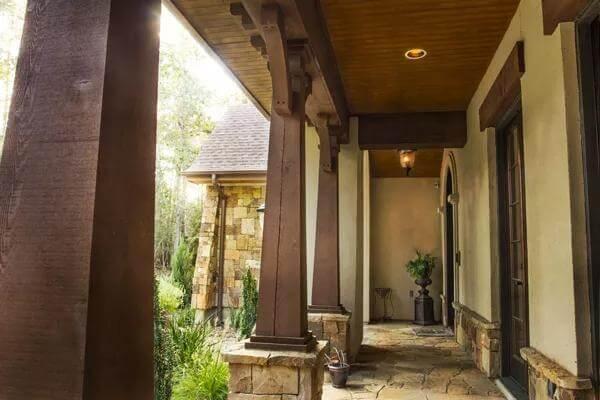
This porch captures the essence of a craftsman style with its sturdy timber columns and intricate stonework. The overhanging roof, combined with warm wood tones, creates a sheltered walkway that feels both inviting and grounded in nature.
Subtle lighting and lush greenery enhance the natural beauty of the space, offering a seamless transition from the home’s interior to its wooded surroundings.
Notice the Graceful Archways Defining This Striking Entryway
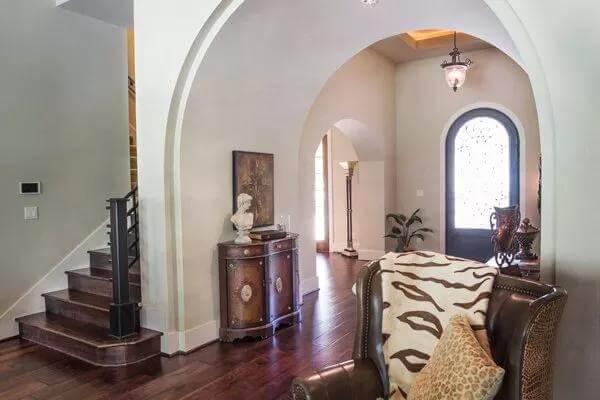
The entryway showcases graceful archways that frame the space with a classic elegance, leading the eye towards an inviting foyer.
Rich wood flooring and a distinctive staircase provide a warm contrast, complemented by a tastefully adorned console table. Soft lighting and a unique pendant light enhance the sophisticated ambiance, setting a welcoming tone as guests step inside.
🏡 Find Your Perfect Town in the USA
Tell us about your ideal lifestyle and we'll recommend 10 amazing towns across America that match your preferences!
Savor the Rich Wood Tones in This Elegant Dining Room
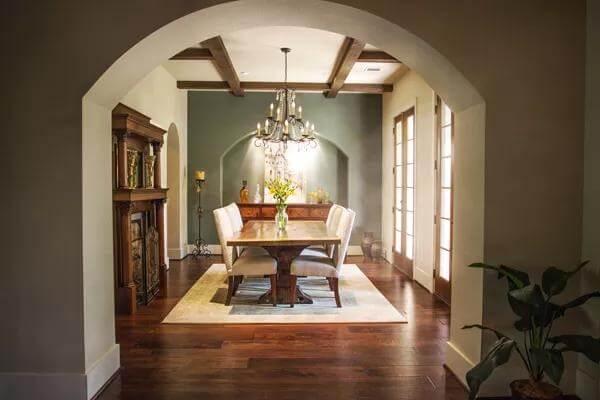
This dining room exudes sophistication with its deep wooden flooring and majestic table setting. The arched entryway and coffered ceiling add a touch of classic elegance, creating a welcoming atmosphere. French doors allow gentle natural light to enhance the room’s warm and inviting design, making it perfect for gatherings.
Inviting Living Room with Stone Fireplace and L-Shaped Sofa
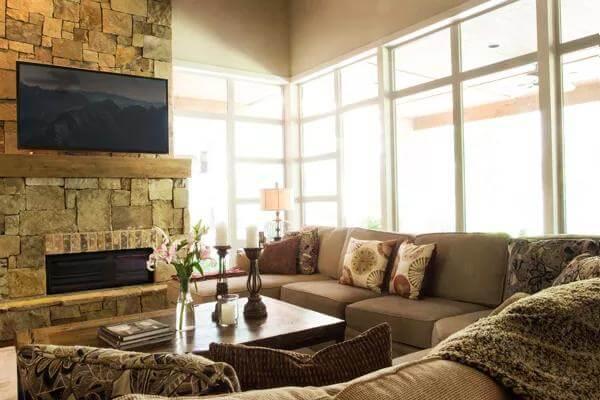
This inviting living room features a striking stone fireplace that serves as a focal point, enhancing the room’s warmth and character.
An L-shaped sofa wraps around a wooden coffee table, creating a cozy nook for relaxation and conversation. Abundant natural light streams through expansive windows, balancing the rustic elements with a touch of modern comfort.
Explore This Kitchen’s Rich Wood Cabinetry and Tasteful Stone Details
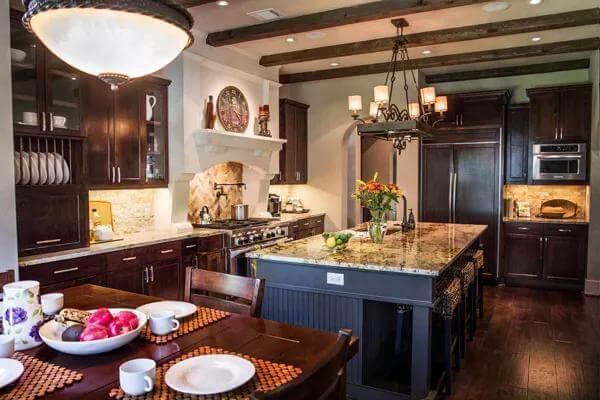
The kitchen blends dark wood cabinetry with a grand stone backsplash, creating a harmonious balance of warmth and elegance.
A central island topped with granite becomes a practical centerpiece, inviting casual gatherings. Exposed ceiling beams and a wrought iron chandelier add touches of rustic charm, enhancing the space’s cozy yet sophisticated atmosphere.
Notice the Layered Lighting and Textural Details in This Bedroom Retreat
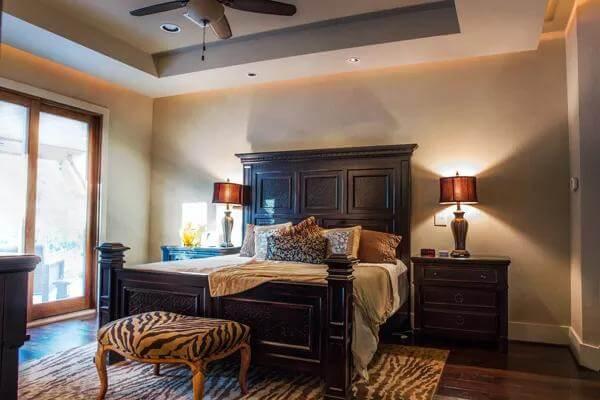
This bedroom showcases a rich blend of textures with its polished wood flooring and intricate carved headboard, drawing the eye immediately.
Layered lighting from the ceiling alcove and elegant lamps creates a warm, inviting ambiance. Complementing the scene, a zebra-patterned bench adds an exotic flair, emphasizing the room’s sophisticated yet eclectic style.
A Soothing Retreat with a Garden View from the Soaking Tub
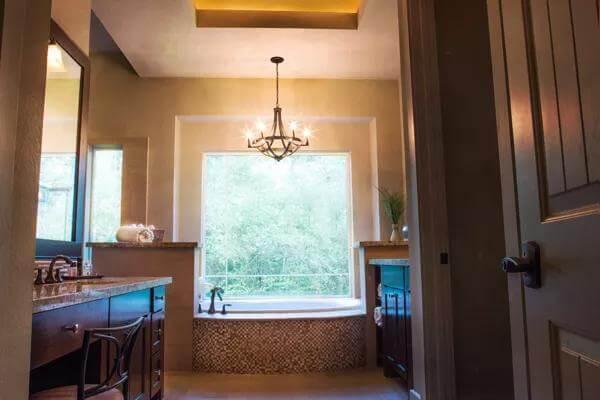
This bathroom offers a tranquil escape, showcasing a large soaking tub perfectly positioned beneath a statement chandelier.
Natural light pours through the expansive window, enhancing the serene garden view and illuminating the room’s warm tones. The elegant wood cabinetry and subtle mosaic tile details add a touch of sophistication to this peaceful space.
Relax in This Snug Media Room with Plush Seating and Ambient Lighting
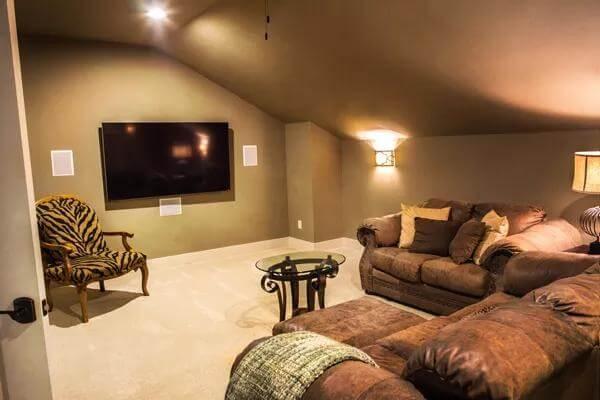
This media room invites comfort with its richly upholstered sofas and warm, ambient lighting. The sloped ceiling adds character, making the space feel intimate and snug. A zebra-patterned chair and sleek glass coffee table introduce stylish touches, complementing the large wall-mounted TV for perfect movie nights.
Explore the Snug Nook and Artistic Accents in This Inviting Bedroom
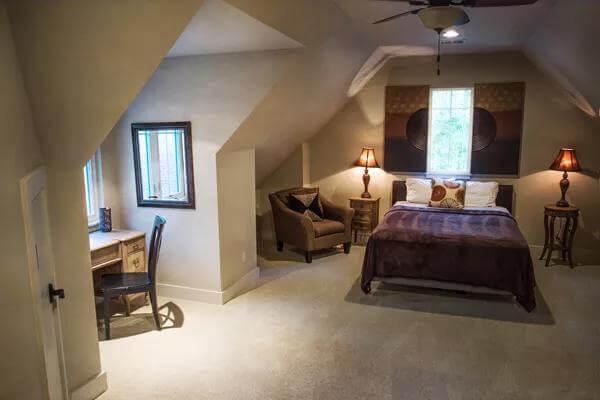
This bedroom’s angled ceilings create a snug and inviting atmosphere, perfectly fitting the warm tones and cozy furnishings.
A small writing desk by the window offers a quiet corner for reflection or work, emphasizing functionality. Artistic wall pieces and ambient lighting add a touch of sophistication, making this room a peaceful retreat.
Check Out the Artistic Headboard in This Quaint Bedroom Retreat

This bedroom showcases a unique iron headboard that adds subtle artistic flair to the cozy, neutral-toned space. Soft lighting from the bedside lamp highlights plush bedding, inviting relaxation and comfort.
Elegant architectural details, like the gentle archway leading in, create an intimate and inviting atmosphere perfect for unwinding.
Can’t Miss the Sunlit Alcove in This Bedroom Retreat
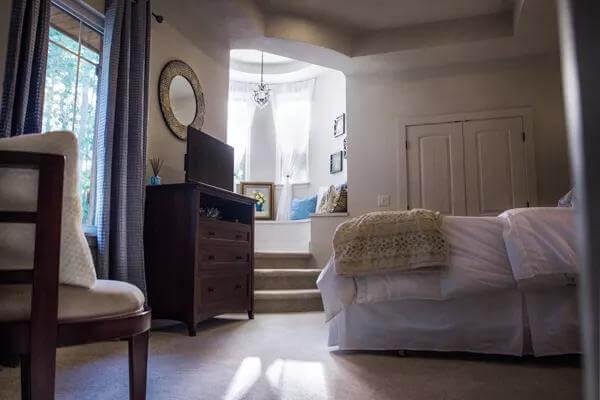
This bedroom features a cozy alcove bathed in sunlight, perfect for lounging or reading. The room’s warm tones and layered textures create a welcoming atmosphere, while the soft carpet underfoot adds comfort. A combination of elegant furniture and a unique mirror enhances the space’s sophistication.
Discover Peacefulness in This Sunlit Turret Nook
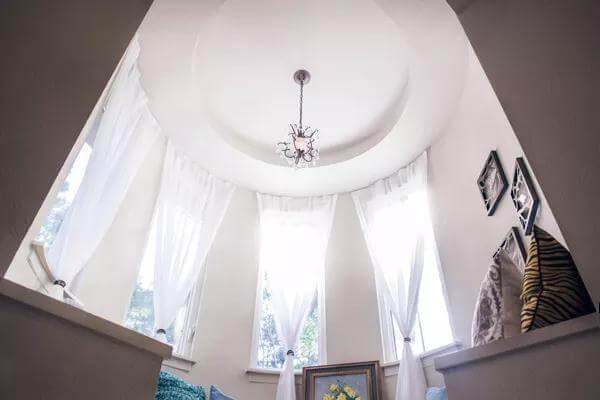
This enchanting nook, nestled within a turret, is bathed in natural light from floor-to-ceiling windows. Delicate sheer curtains soften the space, creating a serene atmosphere perfect for daydreaming or cozy reading. A charming chandelier crowns the area, adding an elegant touch to this unique architectural feature.
Wow, Check Out the Stone Fireplace and Waterfall Edge Pool in This Backyard Retreat
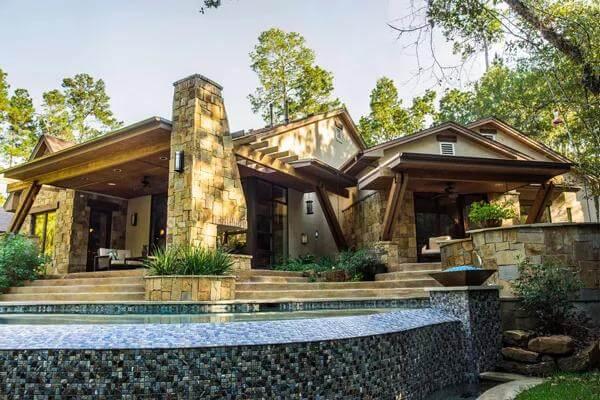
This home exterior features a stunning stone fireplace that anchors a spacious outdoor living area, perfect for entertaining. The cascading waterfall edge of the pool adds a tranquil soundscape, enhancing the serene atmosphere.
Crafted with timber accents and surrounded by lush greenery, this craftsman-inspired design invites relaxation and enjoyment of the natural setting.
Wow, Notice the Stone Spa and Rustic Outdoor Fireplace in This Stunning Backyard

This backyard oasis features a perfectly integrated stone hot tub, harmonizing with its lush woodland backdrop. The rustic outdoor fireplace anchors the space, adding warmth and a focal point for gatherings.
With natural stone pathways and thoughtful landscaping, the area provides a seamless connection to nature, inviting relaxation under the expansive sky.
Unwind by the Rustic Stone Fireplace in This Outdoor Haven
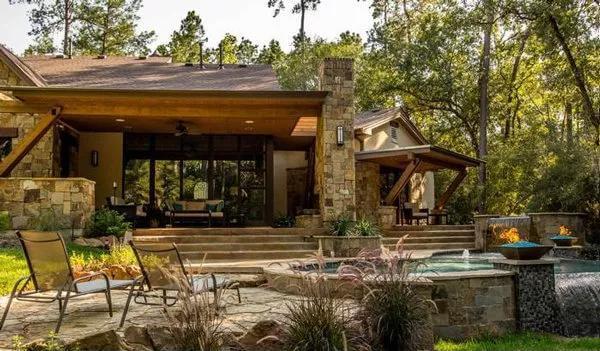
This backyard retreat masterfully combines rugged stonework with modern comforts, creating a seamless blend of nature and design.
The focal point is a striking stone fireplace that offers warmth and an inviting ambiance for gatherings. Surrounding the area, a lush landscape and thoughtfully arranged seating provide a tranquil escape just steps from the home.
Source: The House Designers – Plan 5284
🏡 Find Your Perfect Town in the USA
Tell us about your ideal lifestyle and we'll recommend 10 amazing towns across America that match your preferences!



