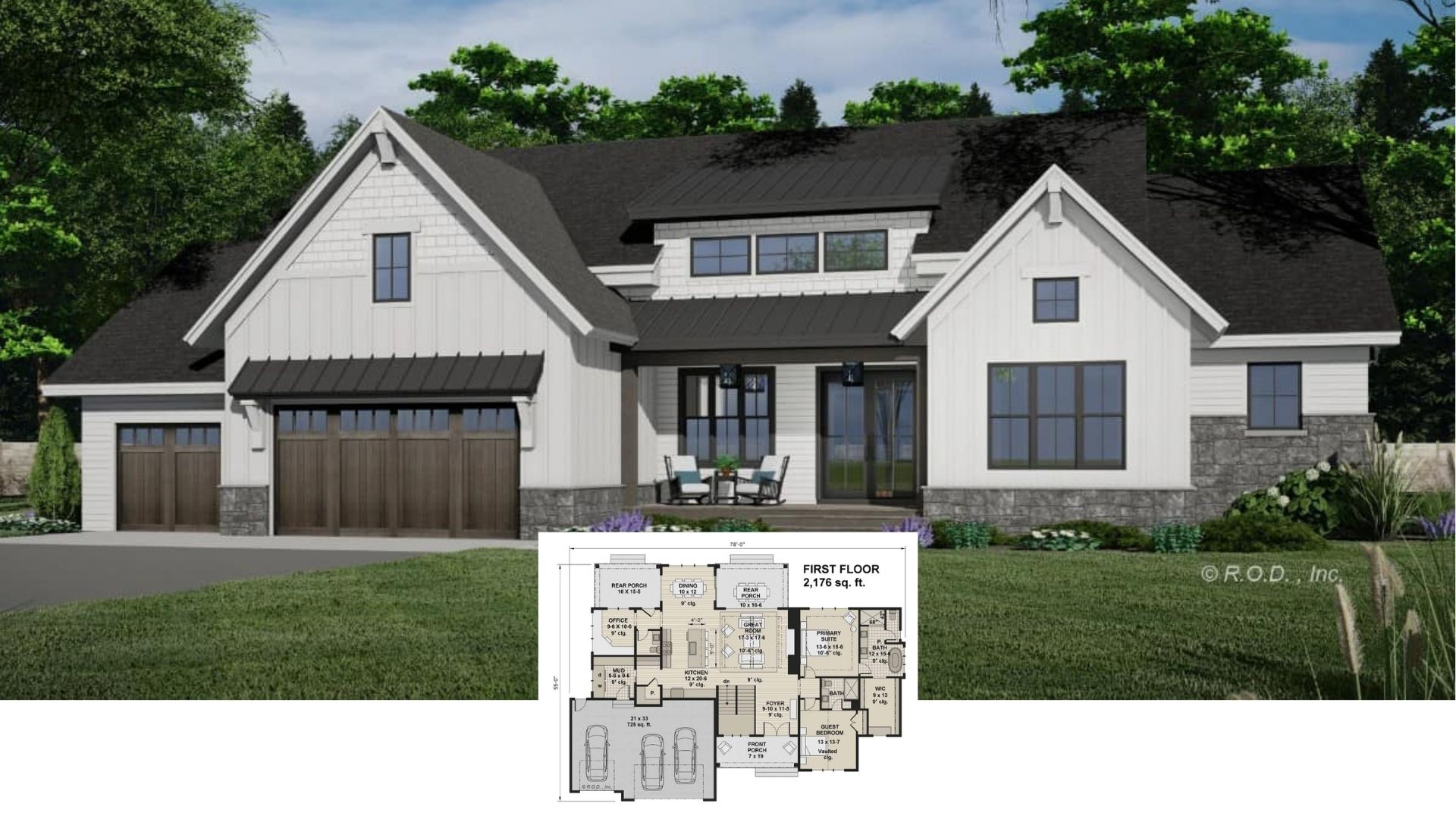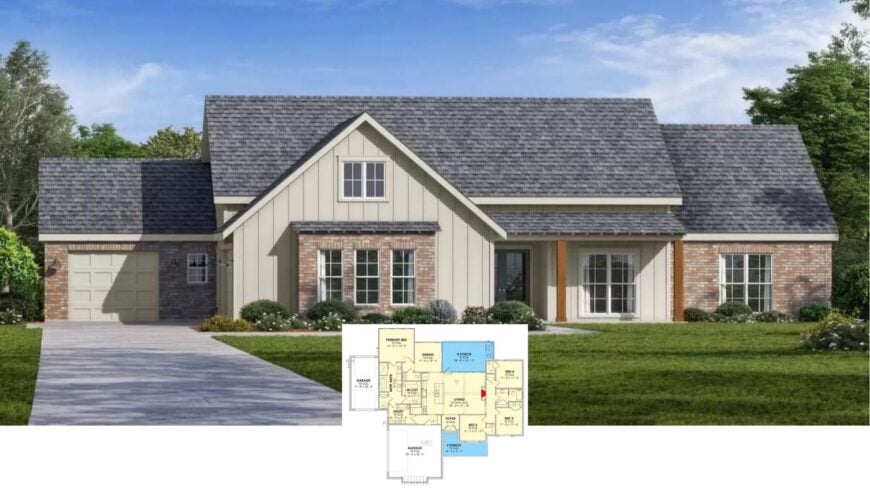
Welcome to a delightful ranch-style home that seamlessly blends 2,143 square feet of classic charm with contemporary flair.
Featuring four bedrooms and two bathrooms, this home embodies a fusion of brick and board-and-batten siding. With its gabled roofline and expansive windows, this residence offers a warm and inviting atmosphere perfect for any family.
Brick and Board-and-Batten Fusion in a Classic Ranch-Style Home
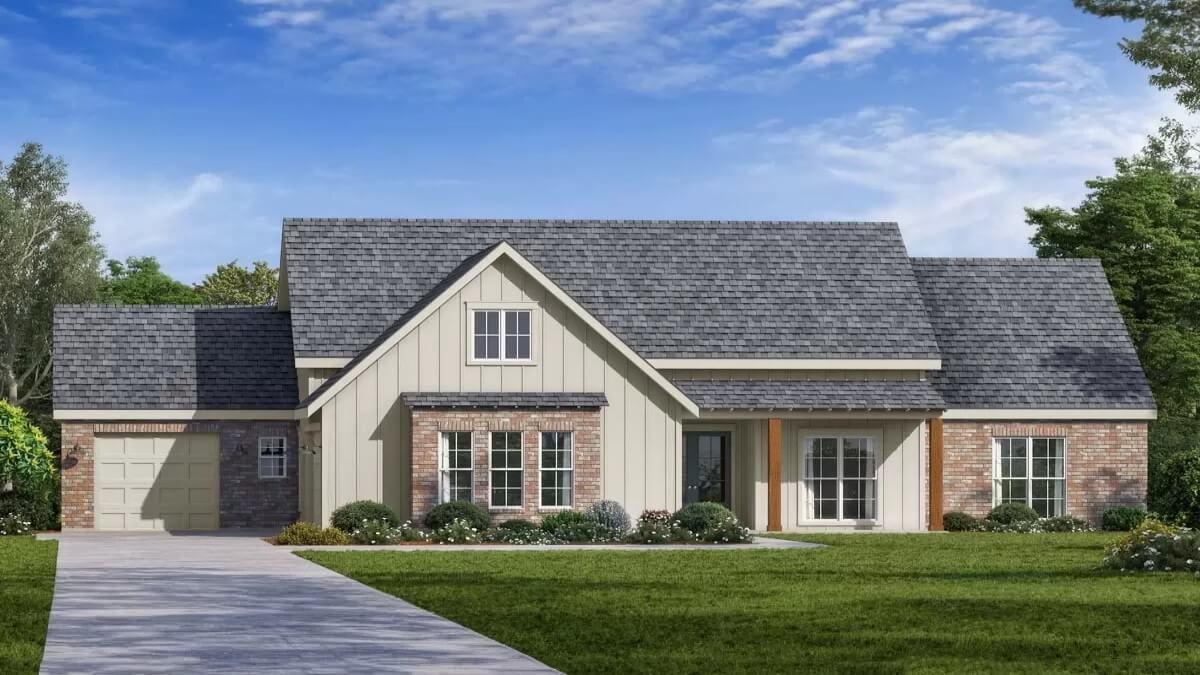
This architectural marvel embraces a classic Ranch style, distinguished by its low profile, large windows, and a laid-back layout. The use of brick combined with board-and-batten accents lends a polished yet approachable aesthetic.
As we explore this thoughtfully designed home, you’ll discover a fluid floor plan that focuses on seamless connections between indoor living spaces and the outdoors, making every day a delightful blend of comfort and style.
Thoughtful Floor Plan with Multiple Porches and a Central Living Area
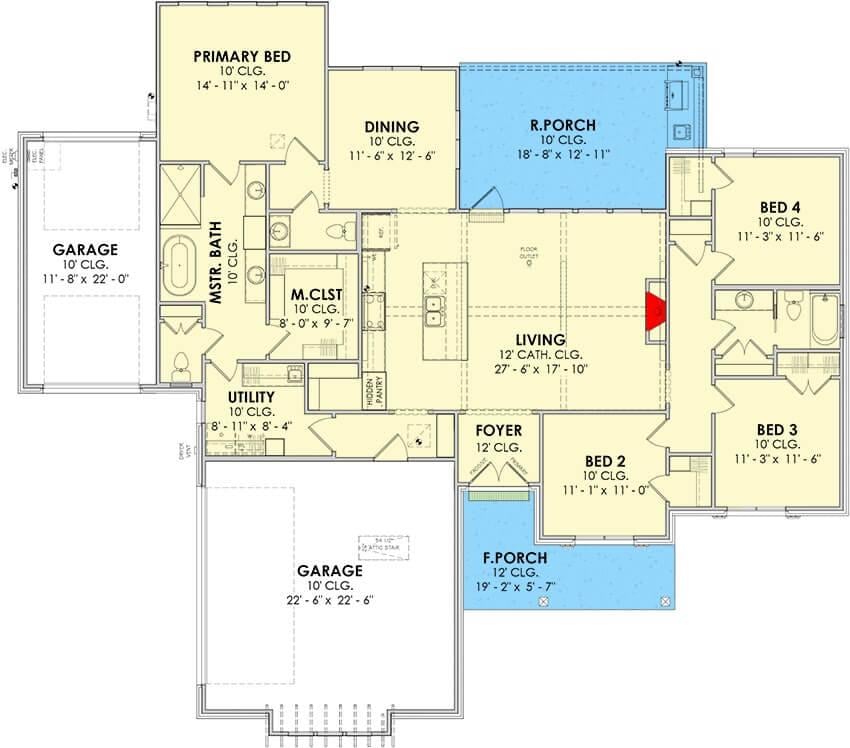
This well-conceived floor plan features a central living area that seamlessly connects to the kitchen and dining room, creating a spacious and airy atmosphere.
The inclusion of both a front and rear porch provides diverse outdoor spaces for relaxation or entertaining. Notable details like the primary suite’s proximity to the garage and utility room highlight the home’s practical design.
Source: Architectural Designs – Plan 185016PHD
Check Out Those Stunning Exposed Beams in This Living Room
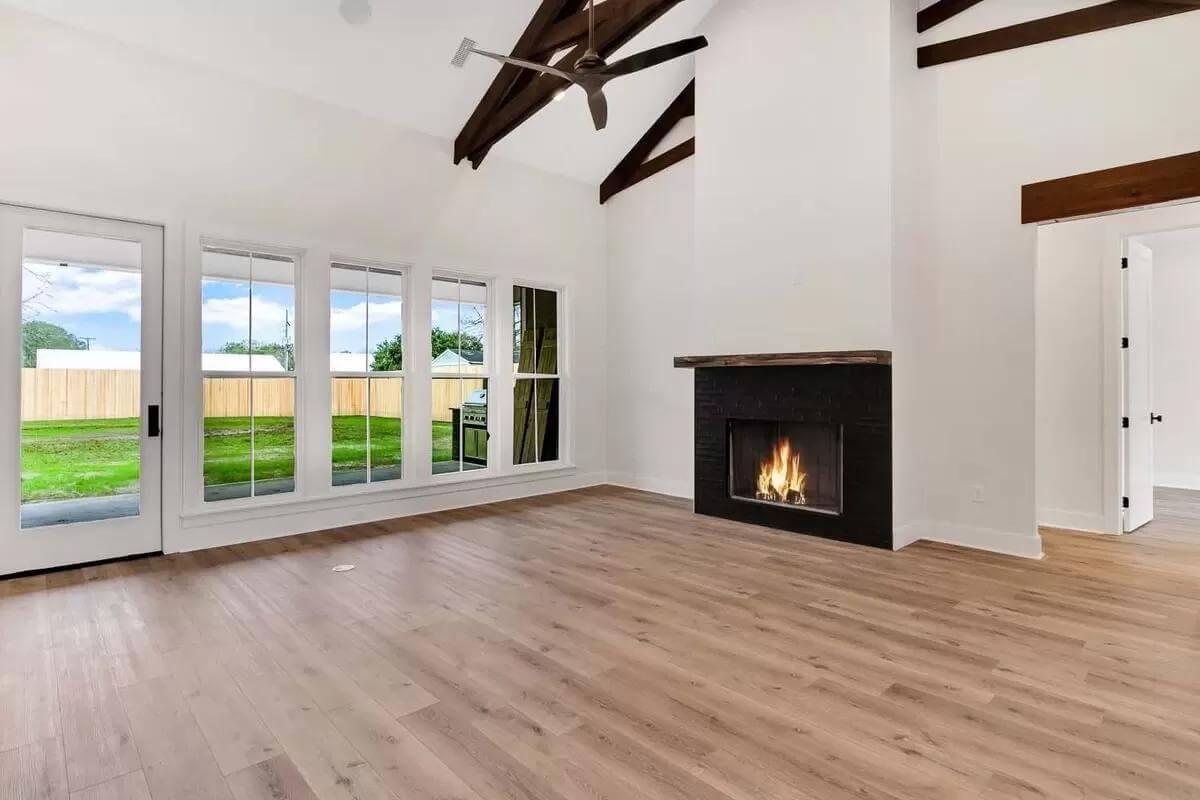
This airy living room is a beautiful blend of rustic and modern design, with striking exposed beams that draw the eye upward. The elegant fireplace in deep, dark tones anchors the space, offering a touch of warmth against the sleek, hardwood floors.
Expansive windows flood the room with natural light and provide a seamless view of the outdoors, enhancing the room’s open, inviting atmosphere.
Wow, Check Out This Striking Kitchen Island with Dark Accents
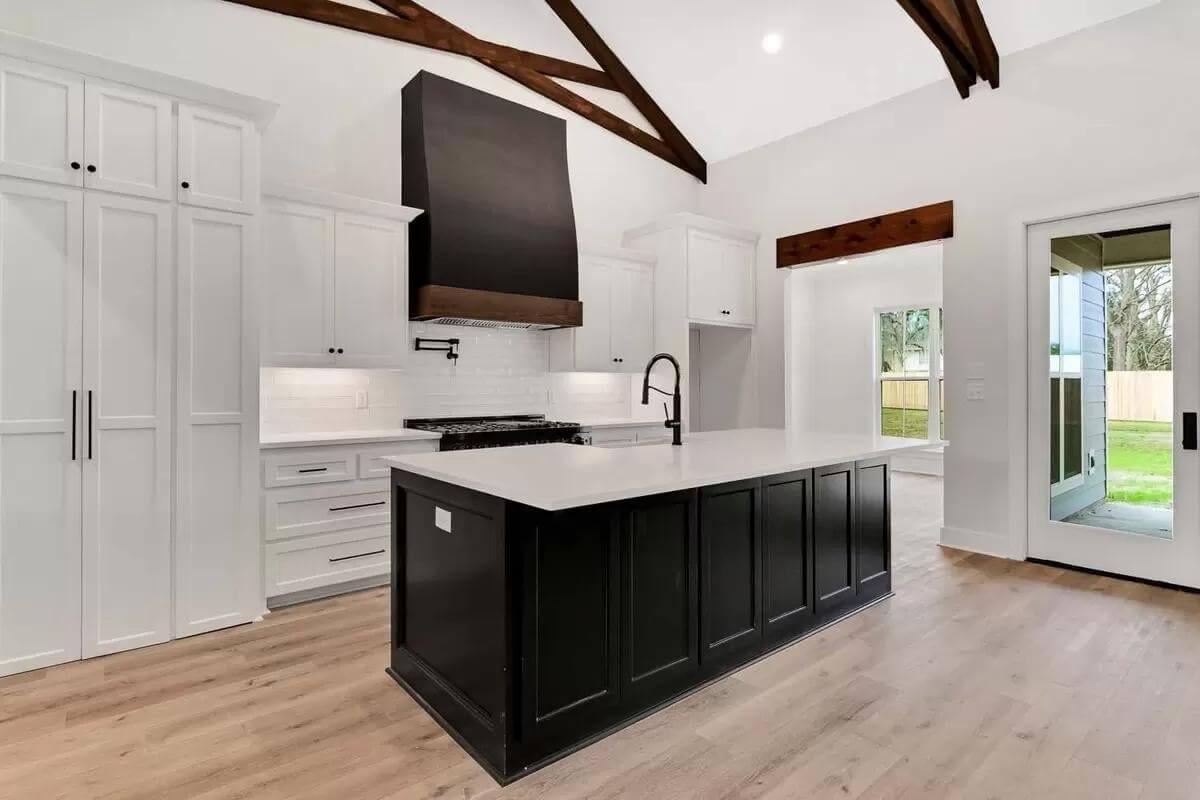
This kitchen pairs modern functionality with a touch of rustic charm, highlighted by an eye-catching island in deep, rich tones.
The black range hood stands out against white shaker cabinets, adding an intriguing contrast that complements the exposed beams. Natural light pours in from glass doors, illuminating the sleek design and offering a glimpse of the outdoors.
Noteworthy Black and White Contrast with a Farmhouse Sink Stealing the Show
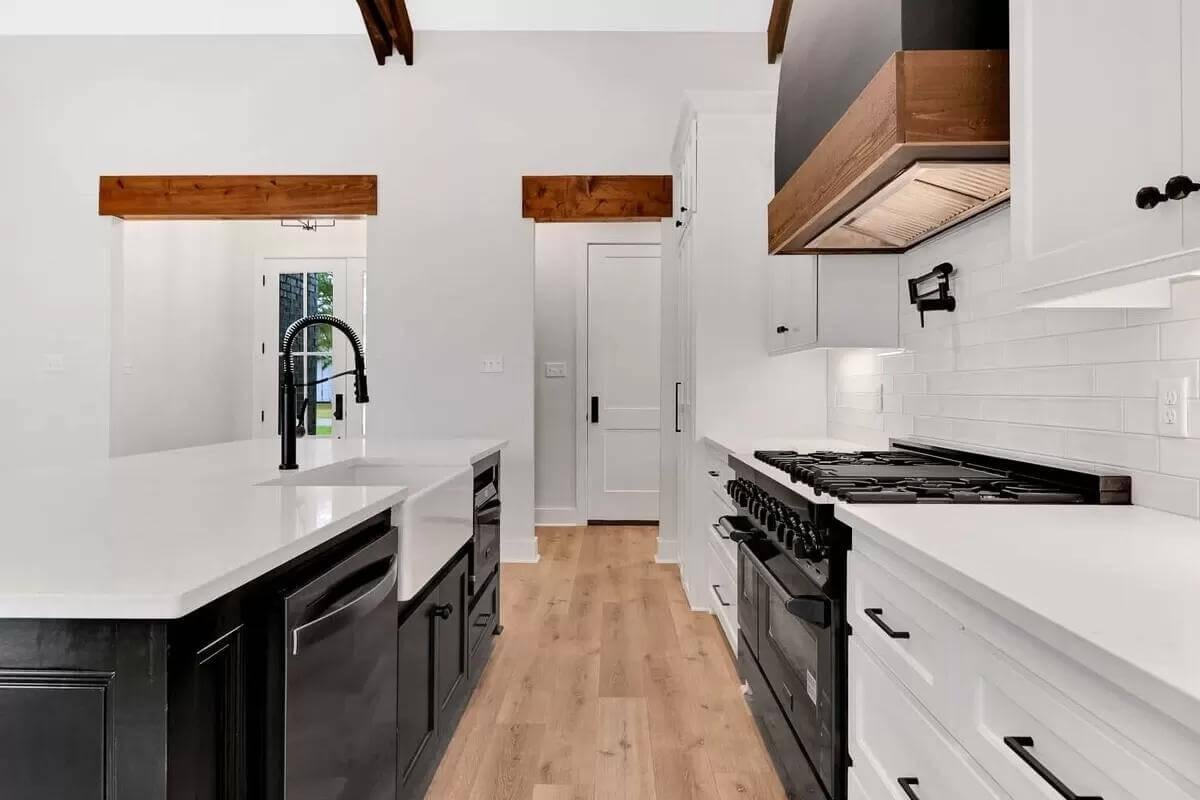
This kitchen beautifully marries modern elegance with rustic charm, featuring a striking black and white palette.
The standout farmhouse sink and bold black hardware introduce a visually appealing contrast to the sleek white cabinetry and countertops. Exposed wooden beams and light hardwood flooring complete the design, enhancing the room’s warmth.
Stunning Bathroom Meets Functionality with Ample Cabinetry Space
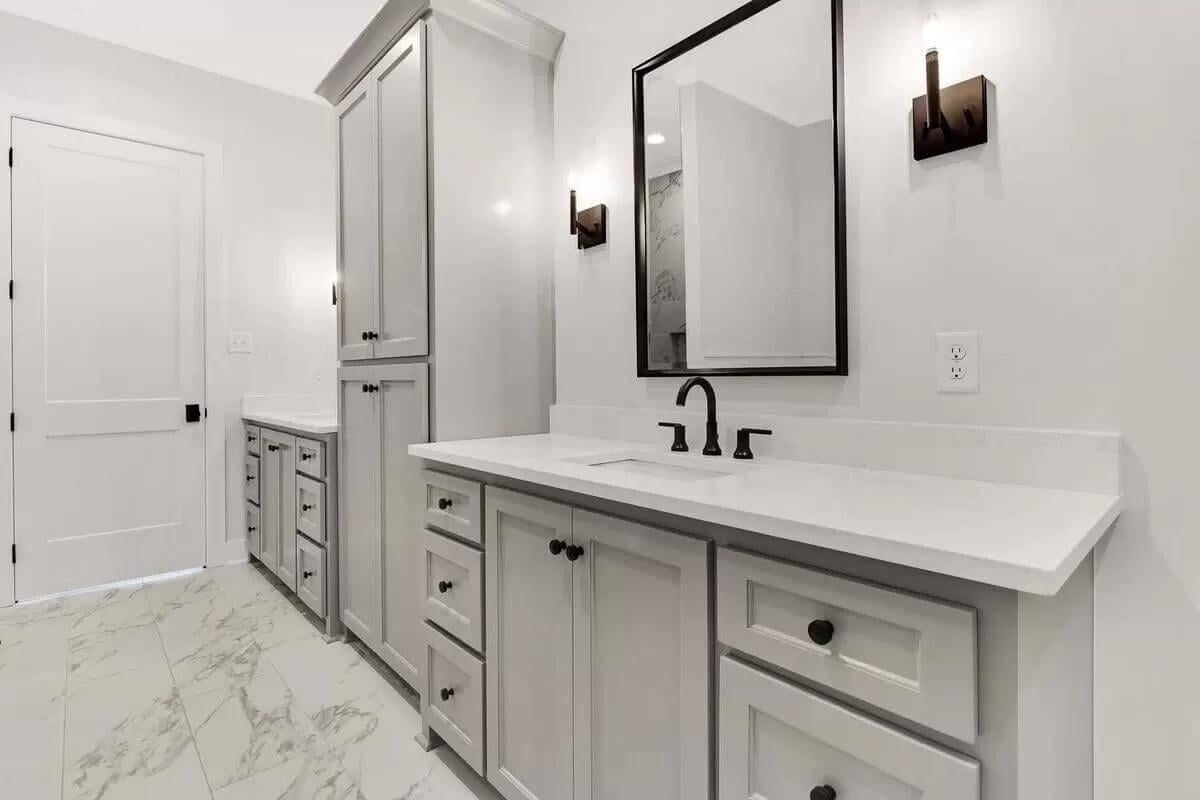
This bathroom is a masterclass in understated elegance, featuring crisp white cabinetry that offers an abundance of storage.
I love how the marbled tile flooring provides a subtle contrast, adding depth without overpowering the space. Matte black fixtures and minimalist sconces accentuate the sleek lines, making this a harmonious blend of style and practicality.
Minimalist Bathroom with a Built-In Soaking Tub and Subtle Shiplap
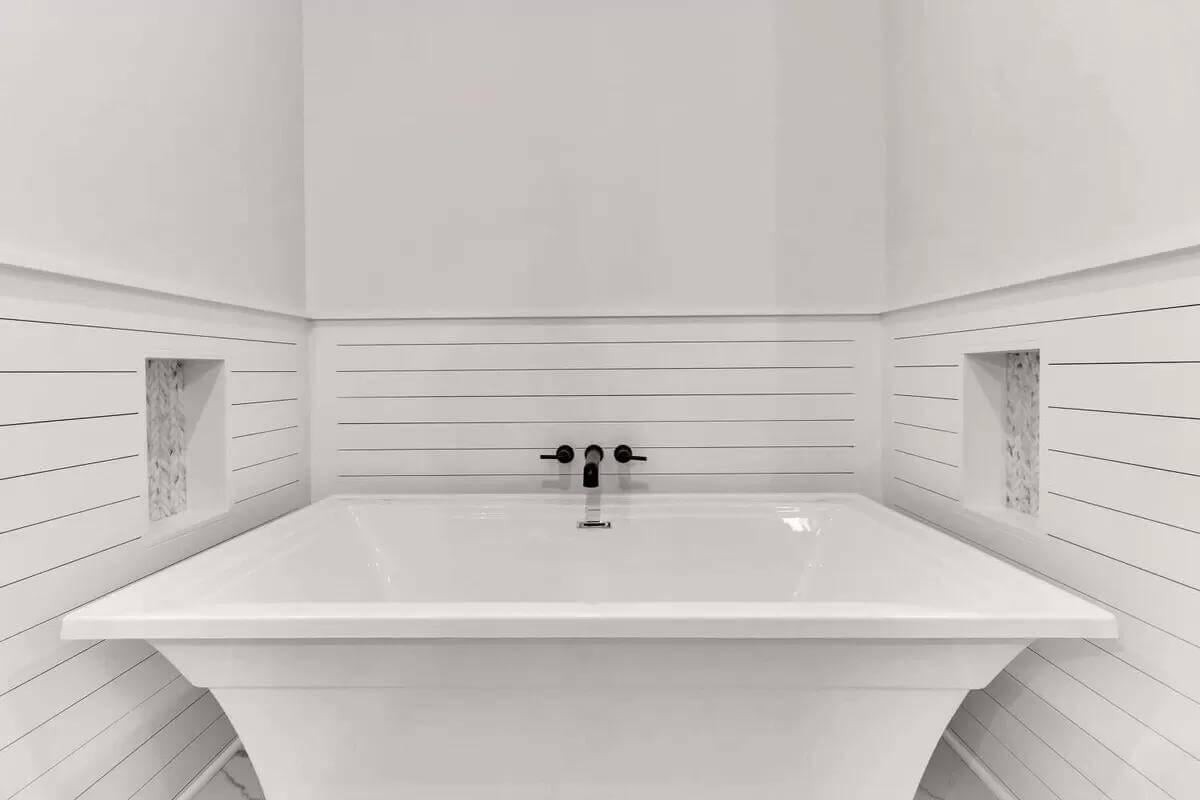
This sleek bathroom centers around a built-in soaking tub, which anchors the minimalist design. The soft shiplap walls add a hint of texture and charm, while two inset niches provide practical storage for bath essentials.
Matte black fixtures punctuate the white palette, offering a modern touch without overpowering the serene ambiance.
Notice the Bold Black Fixtures Against the Marble in This Shower
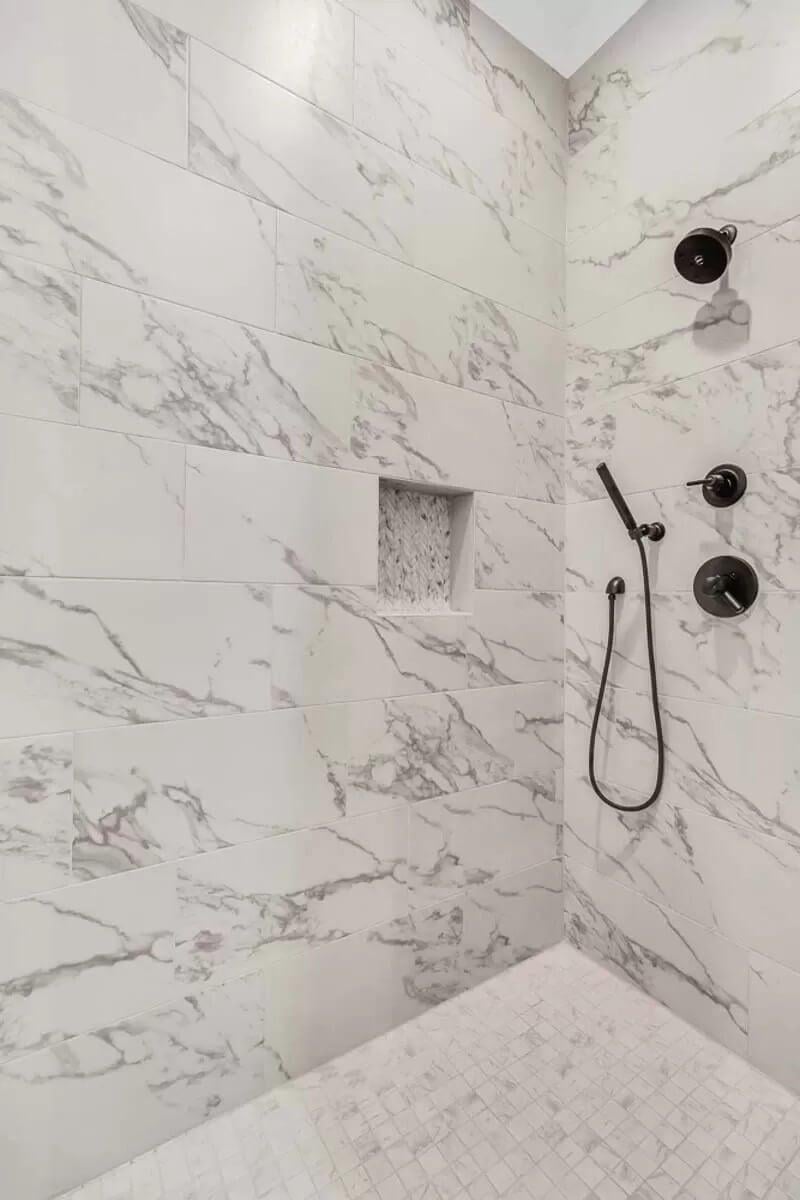
This sleek shower features luxurious marble tiles, creating an elegant and timeless backdrop. The strong contrast of the matte black fixtures accentuates the space, adding a modern touch to the classic stone.
An inset niche offers a practical solution for storing bath essentials without interrupting the clean lines of the design.
Simple Yet Efficient Closet Design with Built-In Shelving

This closet boasts a straightforward design, highlighted by convenient built-in shelving for optimal organization.
The crisp white walls and shelving keep the space feeling bright and clean, while the warm wooden floors add a touch of warmth to the minimalist aesthetic. A single clothing rod ensures ample hanging space, making the most of this functional area.
Check Out This Snug Black Built-In Bench—Perfect for Entryways
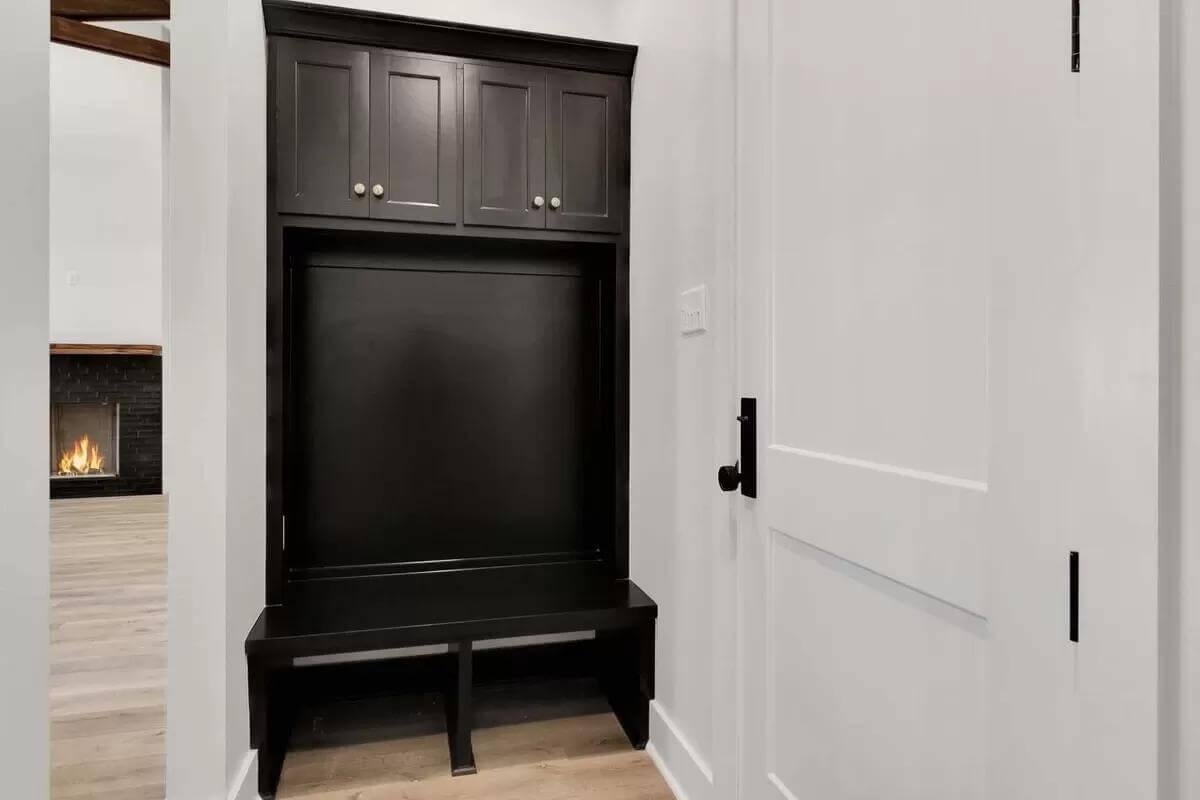
This entryway boasts a striking black built-in bench with storage overhead, marrying functionality with style. The dark cabinetry contrasts beautifully against the crisp white walls, creating an eye-catching focal point.
Just beyond, a view of the living room reveals the warm glow of a fireplace, offering a glimpse of the inviting atmosphere within.
Look at This Smartly Designed Utility Room with Gray Cabinets
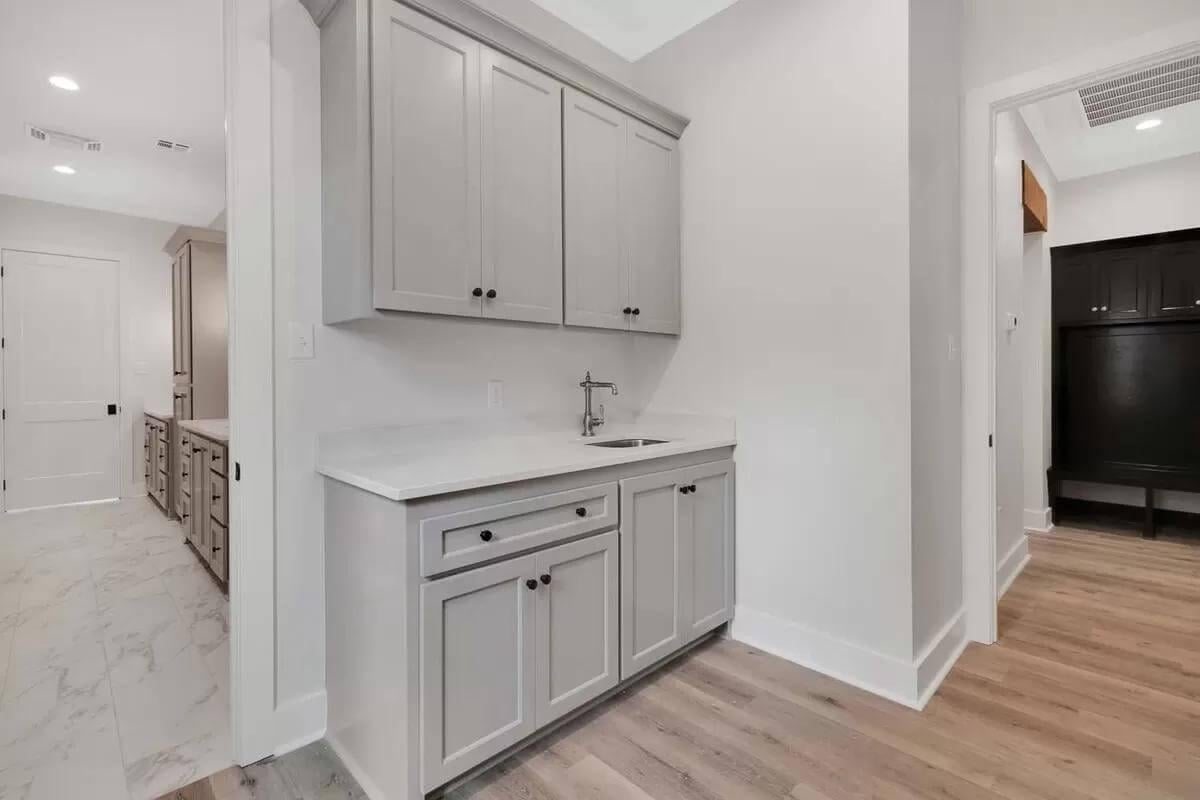
This utility room boasts sleek gray cabinetry that combines both style and storage efficiency. The crisp, white countertop provides ample workspace, while the modern faucet adds a subtle contemporary touch. Light wood flooring complements the design, making it a practical yet stylish addition to the home.
Stylish Outdoor Kitchen Area with a Handy Built-In Grill
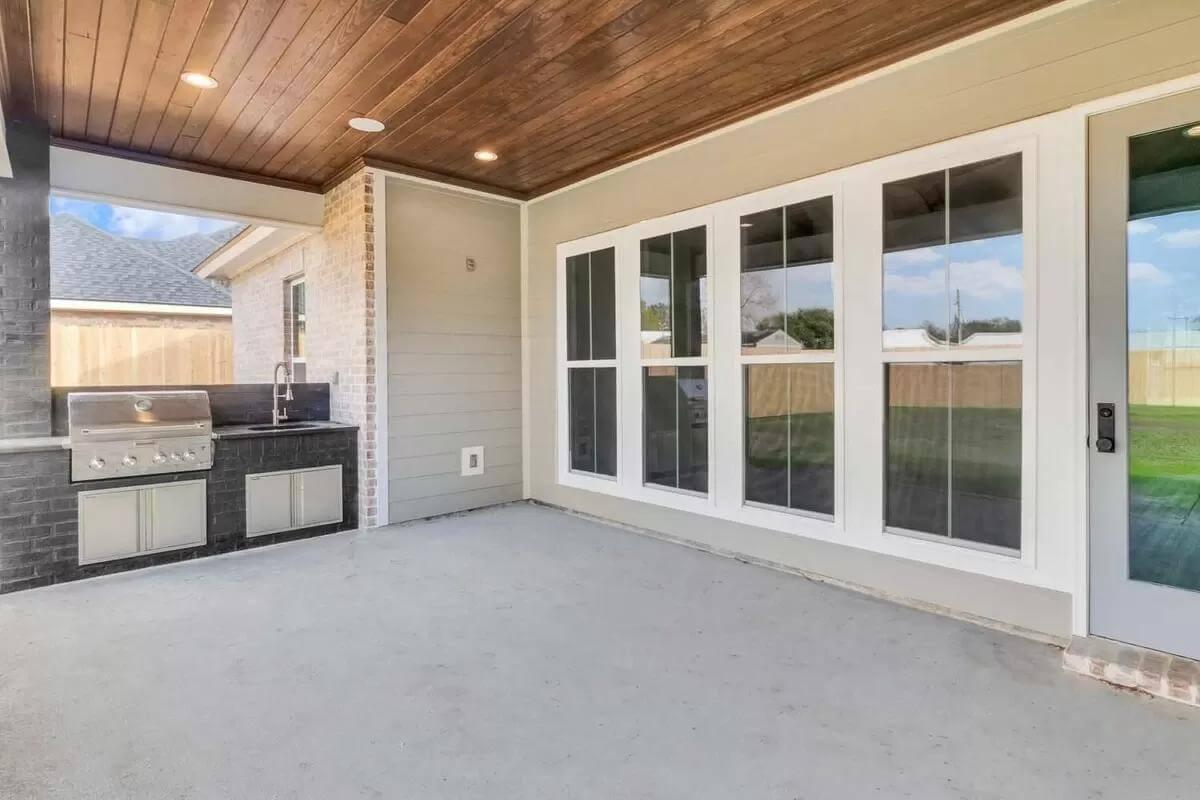
This covered patio space skillfully incorporates an outdoor kitchen, complete with a sleek built-in grill and stainless steel fixtures.
The combination of brick and wood on the ceiling adds a touch of warmth and texture. Large windows and a glass door ensure easy access to the indoors, making this a perfect spot for outdoor gatherings.
Source: Architectural Designs – Plan 185016PHD




