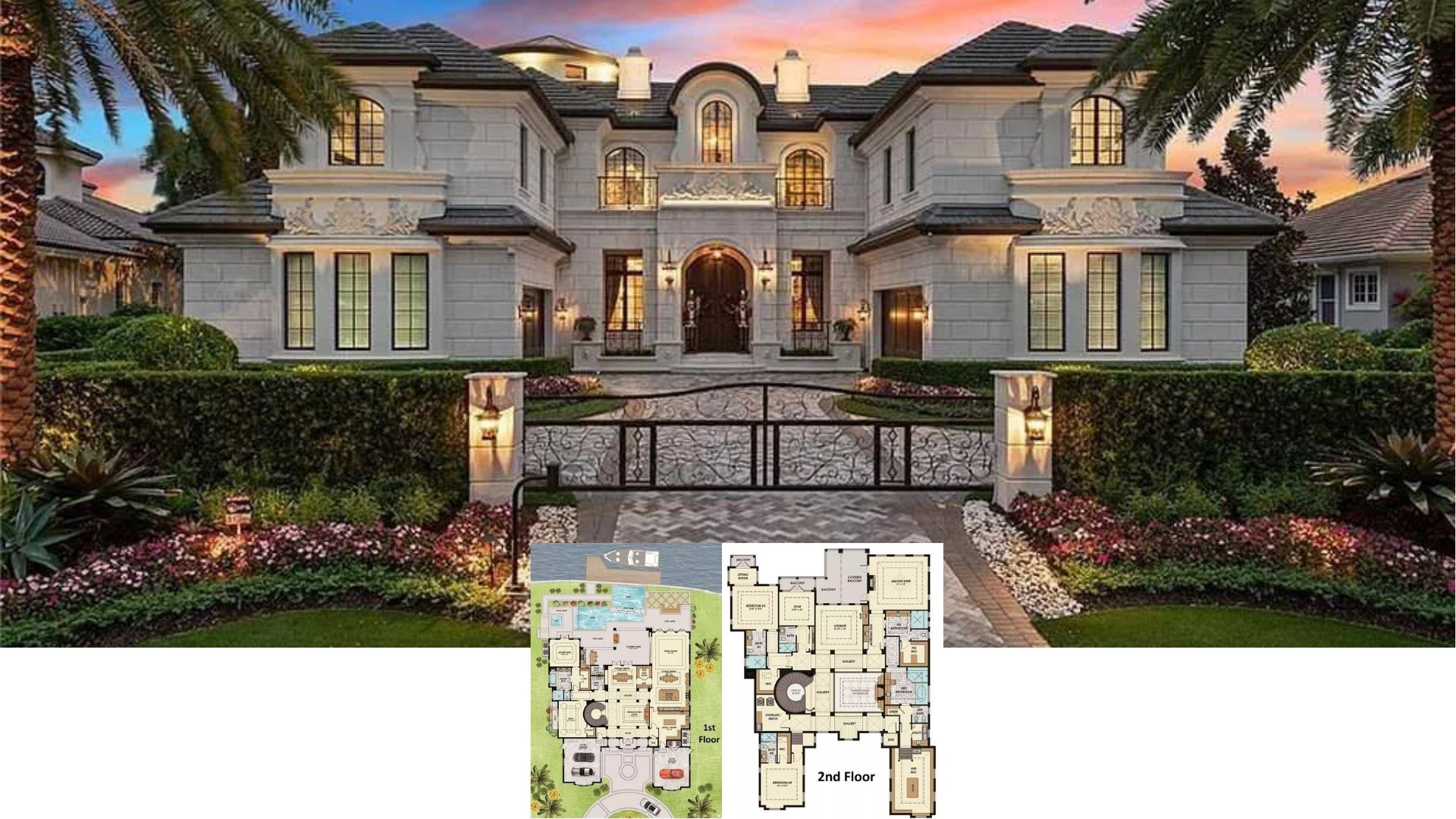
Specifications:
- Sq. Ft.: 2,857
- Bedrooms: 4
- Bathrooms: 3
- Stories: 1
Welcome to photos and footprint for a 4-bedroom single-story The Giverny Court craftsman home. Here’s the floor plan:


Stone exterior, ridge turrets, charming dormers, and tapered columns framing the entry porch grace the 4-bedroom craftsman home.
As you stepped into the foyer, you have sweeping sightlines of the open living space along with the back porch. Decorative tray ceiling and interior columns create designation to the rooms. The great room has a fireplace and built-ins for extra storage. The adjacent kitchen offers a walk-in pantry and a large prep island. It serves both the formal dining room and the bayed breakfast nook.
The secondary bedrooms lie on the left side of the house and share a hall bath. The primary suite and flexible bedroom/study are secluded on the opposite side for privacy. Both rooms enjoy a full ensuite, a walk-in closet, bay windows, and a decorative cove ceiling.
House Plan # W-1148











