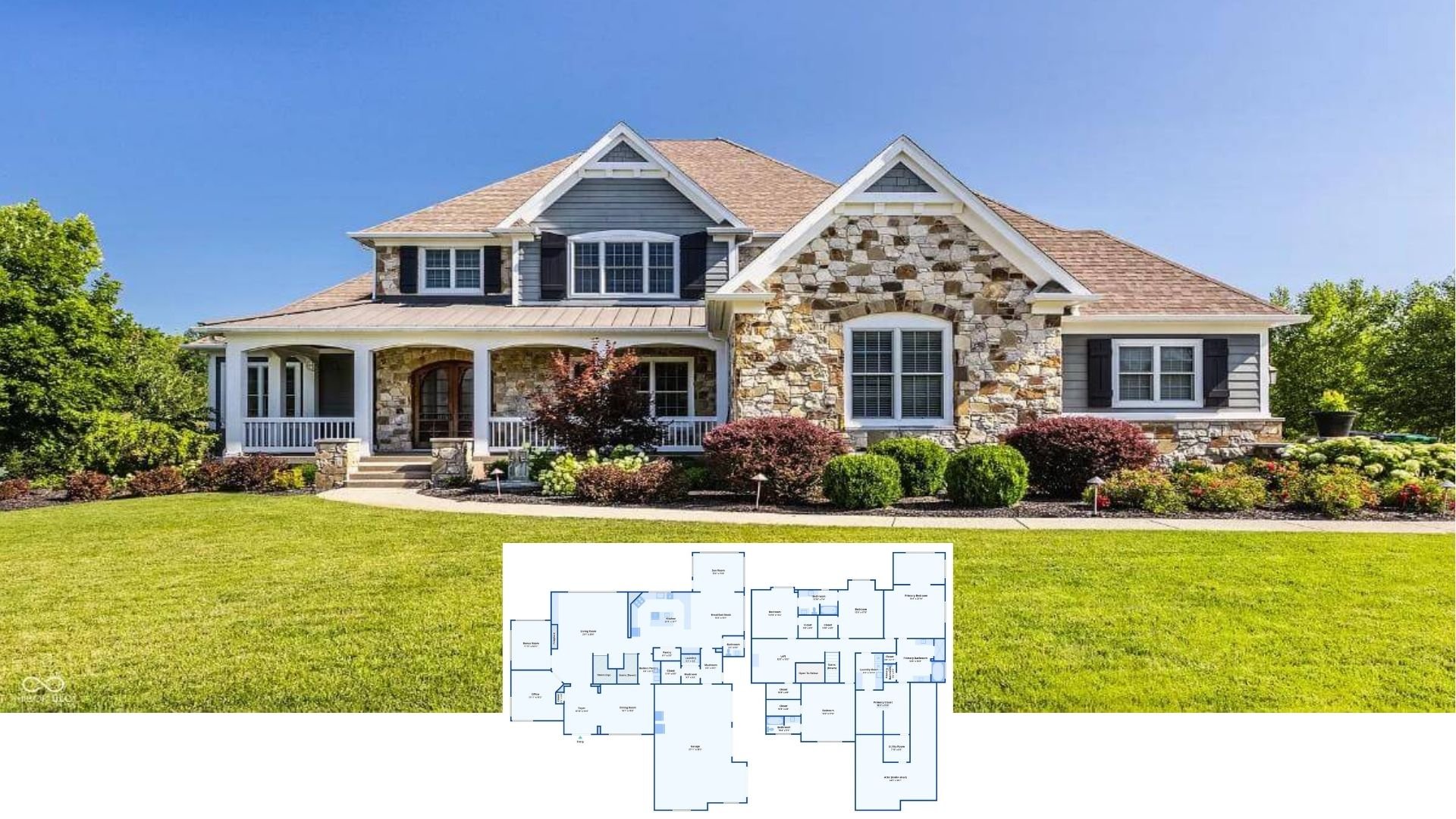
Specifications
- Sq. Ft.: 1,638
- Bedrooms: 3
- Bathrooms: 2.5
- Stories: 2
- Garage: 1
Main Level Floor Plan

Second Level Floor Plan

Rear-Left View

Rear View

Front Night View

Front-Right View

Great Room

Entry

Open-Concept Living

Kitchen

Kitchen

Dining Room

Primary Bedroom

Primary Bedroom

Primary Bathroom

Details
This 3-bedroom traditional home is perfectly suited for narrow lots boasting classic lap siding, decorative trim accents, and elegant hipped roofs that enhance its timeless appeal. A charming covered front porch extends a warm welcome, while a rear covered patio near the single garage offers a private and cozy outdoor retreat.
The main floor features an open-concept design that seamlessly blends the living, kitchen, and dining areas, creating a spacious and inviting atmosphere. The kitchen is well-appointed with generous counter space and modern amenities, making it as functional as it is stylish. A conveniently located bathroom and mudroom further enhance the home’s practicality, providing easy access and storage solutions.
Upstairs, the primary suite serves as a tranquil escape, complete with a walk-in closet and a private full ensuite for added comfort. Two additional bedrooms are thoughtfully designed to share a full bathroom, offering versatility for family living or hosting guests.
This home combines traditional charm with modern efficiency, making it an ideal choice for those seeking a stylish and functional residence on a compact lot.
Pin It!

Architectural Designs Plan 623458DJ






