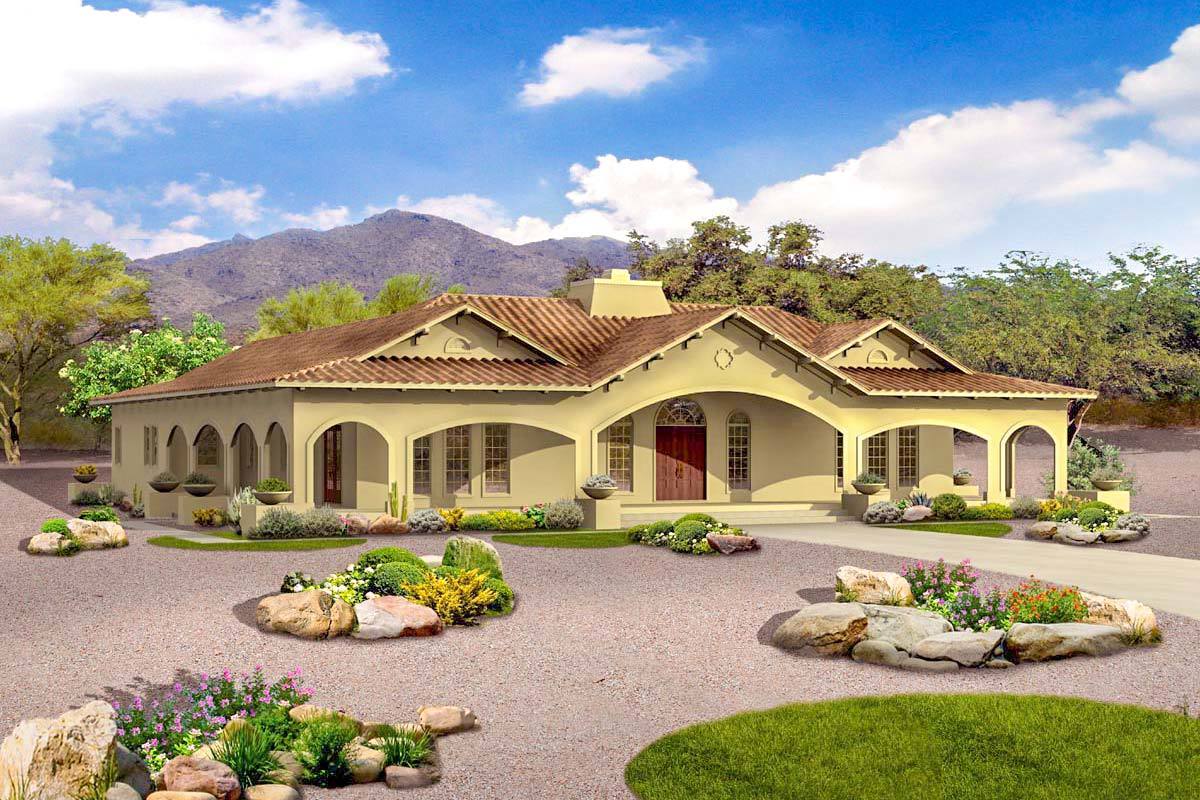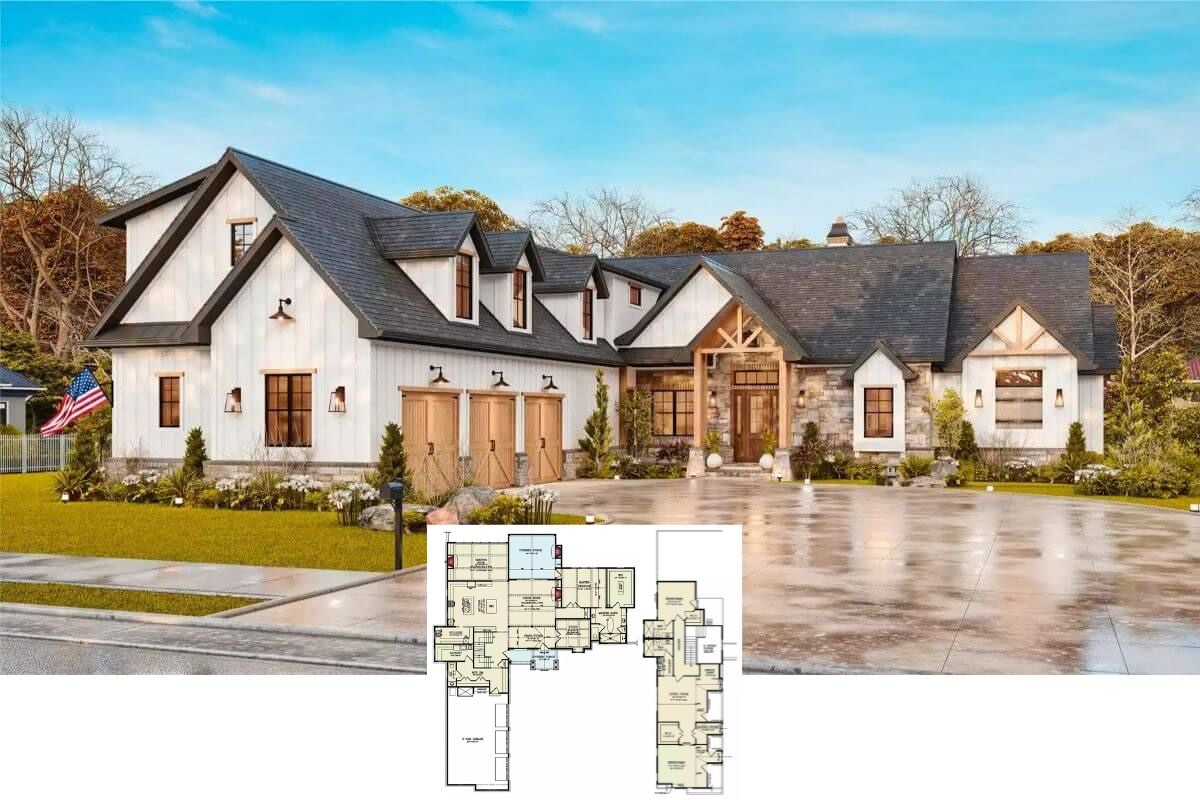
Specifications
- Sq. Ft.: 3,163
- Bedrooms: 4
- Bathrooms: 3.5
- Stories: 1
Floor plan





Details
This single-story adobe home boasts a luxurious floor plan that includes incredible amenities and expansive outdoor spaces giving you an all-around view of the serene surrounding. It highlights the open courtyard at the back which creates a smooth transition to the indoor and the outdoor.
The U-shaped front porch takes you directly to the living room, breakfast nook, formal dining room, and the art gallery topped with a sloped ceiling. Interior archways define each room while a central fireplace by the raised hearth room provides a cozy atmosphere to the house.
An enormous great room flows into the flexible office/media and the country kitchen with an island snack bar and a large pantry.
Three bedrooms reside on the left-wing including the guest suite while the primary bedroom is secluded on the opposite side for privacy. It comes with a large sitting area, a sizable walk-in closet, and an opulent bath featuring a whirlpool tub. It has also private access to the covered arbor so you can enjoy the outdoors any time of the day.
Plan 81384W






