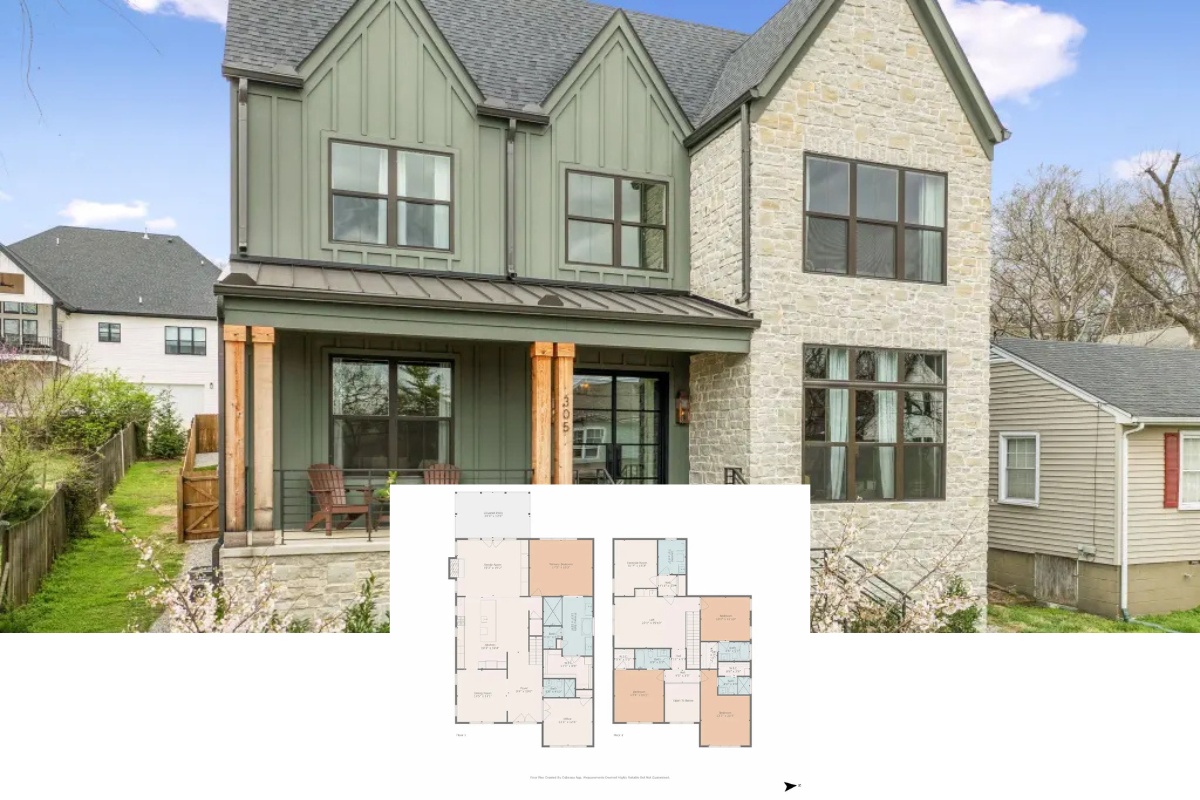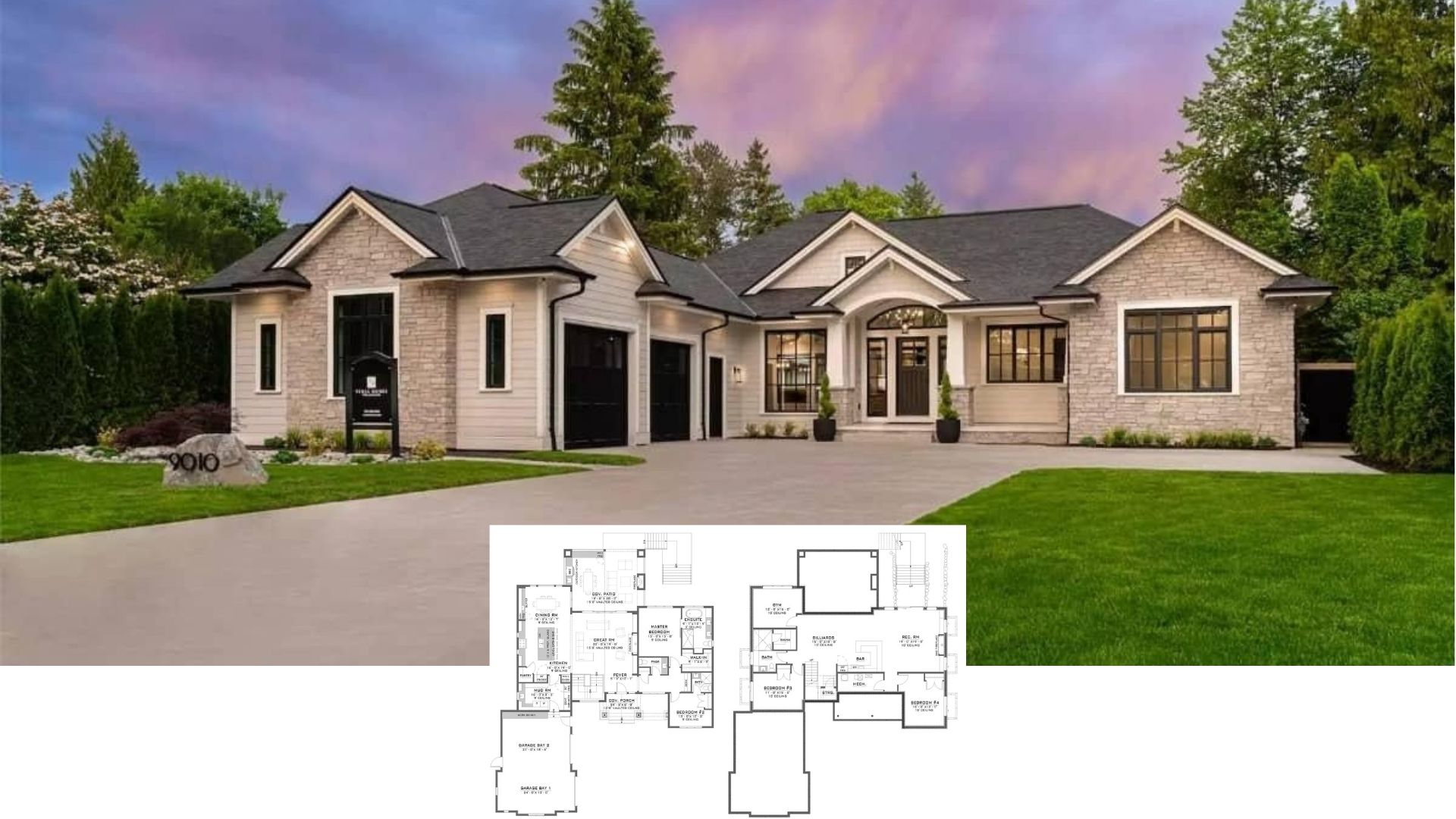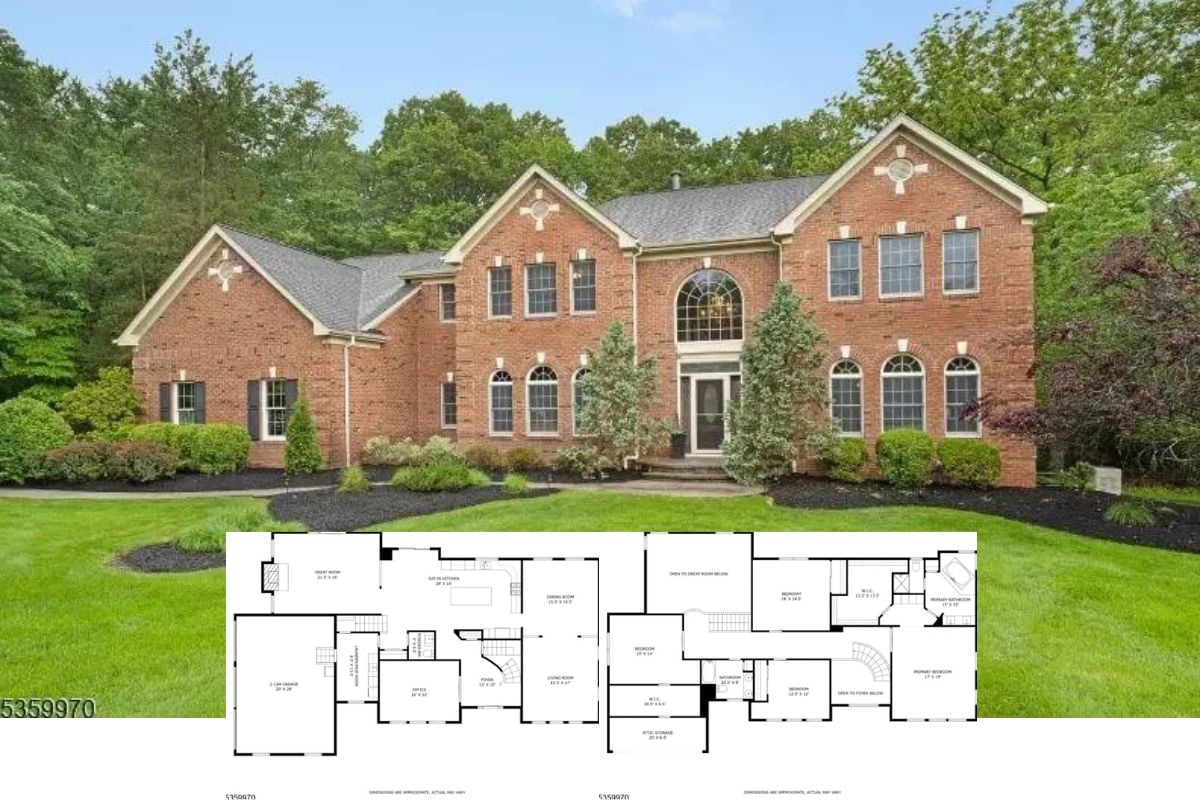
Specifications
- Sq. Ft.: 1,378
- Bedrooms: 3
- Bathrooms: 2
- Stories: 1
Main Level Floor Plan

Basement Stairs Location

Lower Level Floor Plan

Front View

Front View

Rear View

Living Room

Kitchen

Kitchen

Primary Bedroom

Primary Bathroom

Primary Vanity

Bathroom

Laundry Room

Details
This 3-bedroom modern cottage blends contemporary charm with cozy living, featuring a striking sloping roofline and a welcoming covered front porch — perfect for soaking in views of the water or mountains.
The middle of the home is an open-concept floor plan where the living room, kitchen, and dining area unite. A double-sided fireplace shared with the primary suite warms the living space while double doors at the back open to a spacious patio, extending the entertaining outdoors. The kitchen features L-shaped counters and a prep island with seating for three.
The primary suite shares the right wing with the pass-through laundry/mudroom. It serves as a private sanctuary with a well-appointed bath and a large walk-in closet.
Across the home, two family bedrooms reside and share a centrally located hall bath. This clever layout ensures privacy while maintaining proximity for family or guests.
With its seamless indoor-outdoor flow and thoughtful design, this modern cottage offers a perfect blend of functionality and style, making it an idyllic retreat for any setting.
Pin It!

Architectural Designs Plan 270037AF






