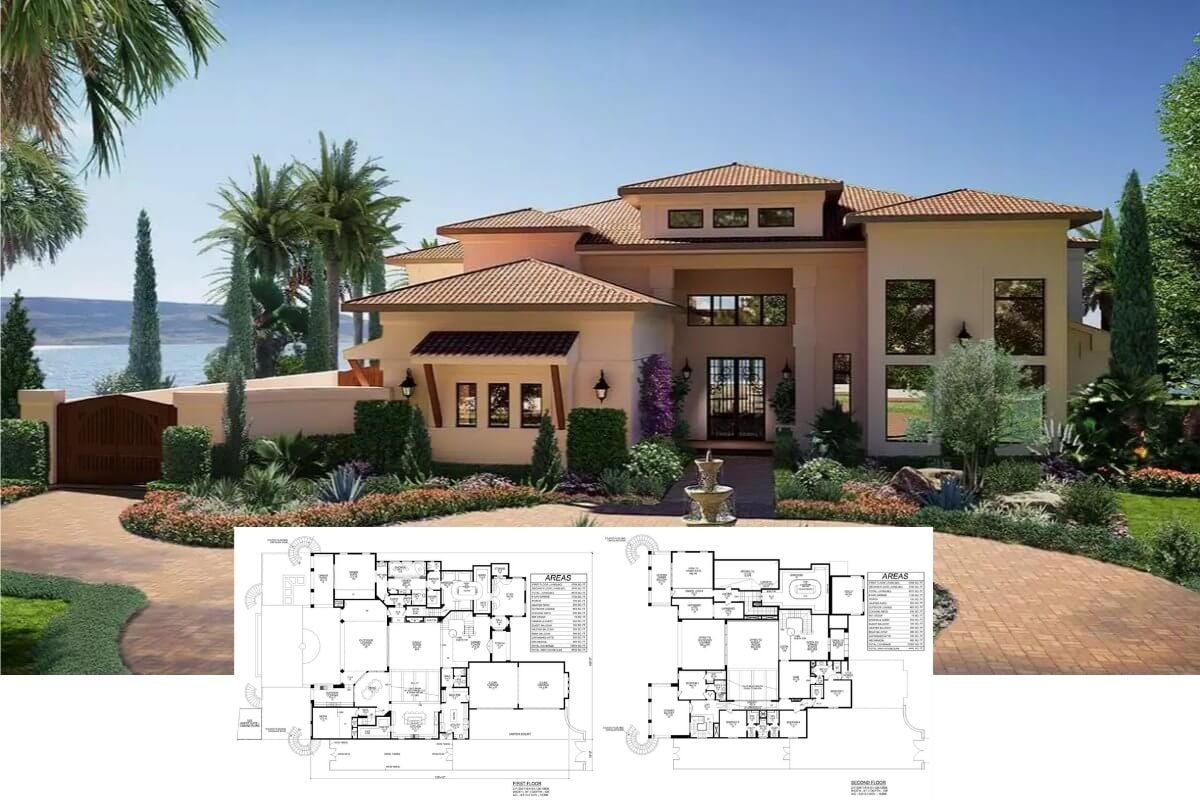Discover the allure of this inviting farmhouse, boasting a spacious 2,930 square feet of charm. With four bedrooms and three and a half bathrooms, this home offers comfort and style. It features a timeless facade with stone pillars and a dark, gabled roof. The welcoming front porch pairs perfectly with the crisp white exterior, creating a harmonious blend that makes this home an ideal retreat for families.
Check Out the Classic Front Porch on This Farmhouse Beauty

This home captures the quintessential farmhouse style, blending traditional elements with contemporary touches. The classic symmetry, stone accents, and a large porch evoke a sense of warmth and community, while modern finishes and an open layout cater to today’s homeowner needs. Journey through its thoughtfully designed spaces and see how functionality meets aesthetics in every corner.
Expansive Main Floor Plan with Dedicated Grilling Porch
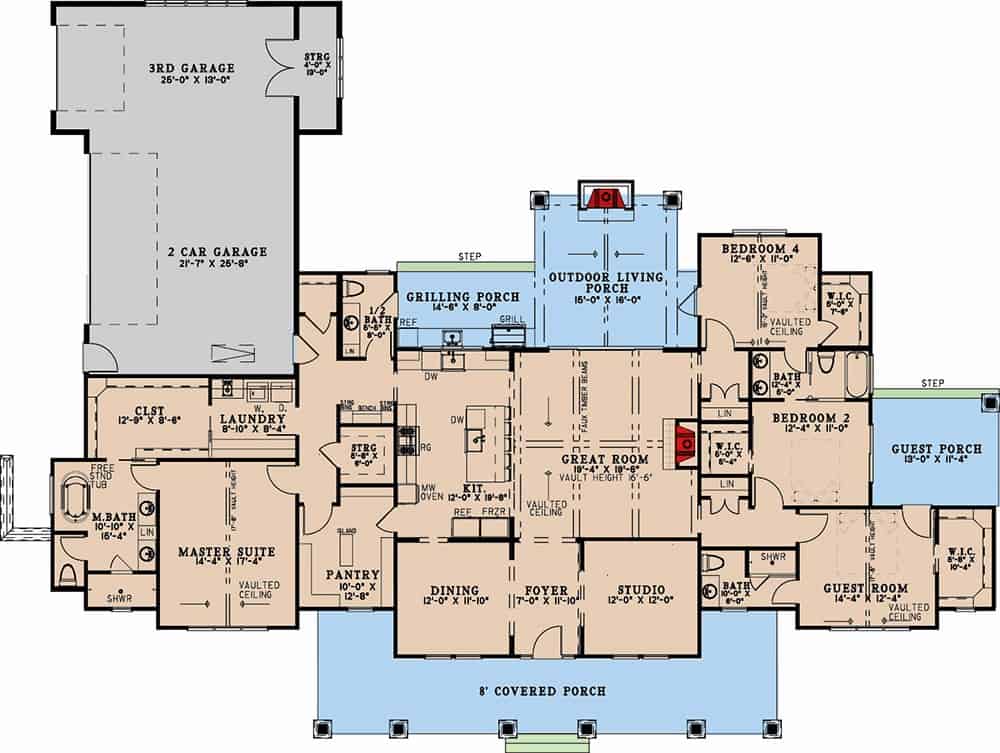
This thoughtfully designed floor plan showcases a spacious main level with a master suite and three additional bedrooms, perfect for a family looking for room to grow. The great room is a central hub, providing a versatile studio space and an inviting outdoor living porch for entertaining. Notably, the layout includes a convenient grilling porch adjacent to the kitchen, enhancing the home’s functionality for culinary enthusiasts.
Source: Architectural Designs – Plan 70865MK
Take a Closer Look at This Stylish Farmhouse With Metal Accents
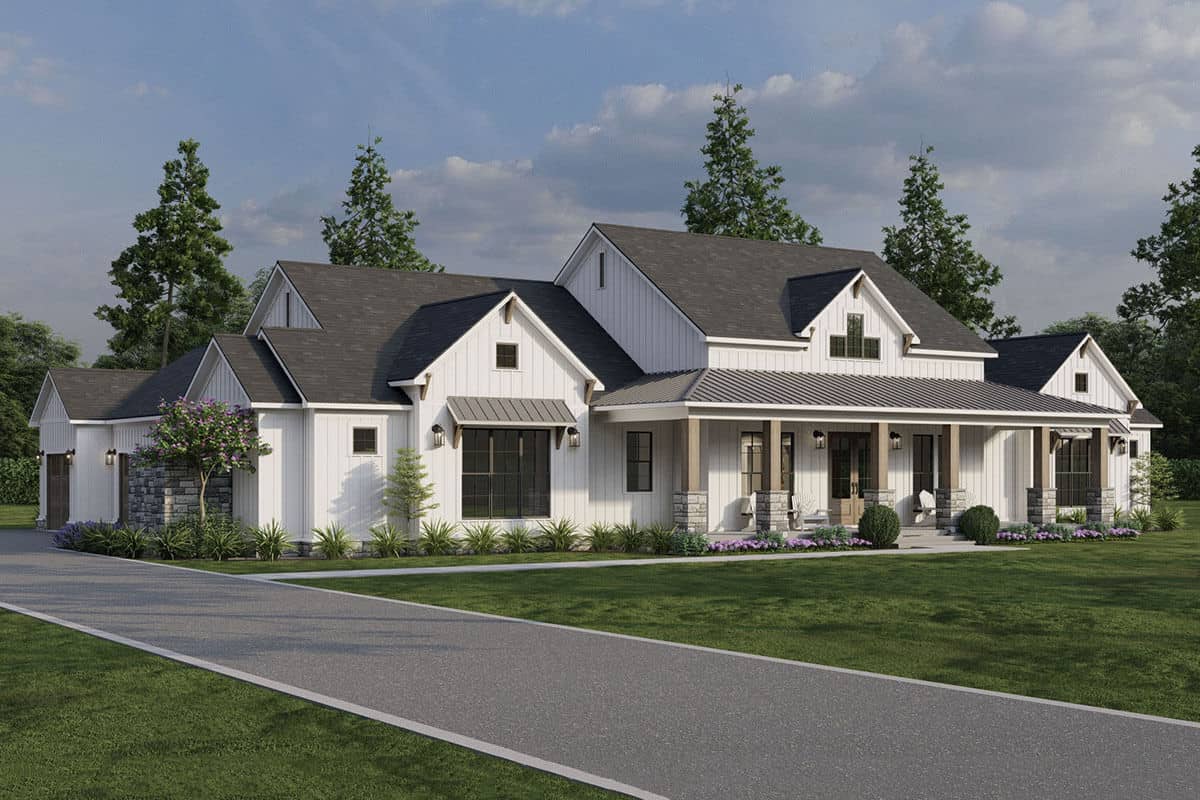
This elegant farmhouse showcases classic and contemporary elements, framed by crisp white siding and a dark metal roof. The spacious front porch, with charming wooden pillars and stone bases, invites relaxation while seamlessly blending with the carefully landscaped surroundings. Modern metal awnings above the large windows add a sleek touch, enhancing the home’s overall appeal.
Warm Living Room with Stone Fireplace and Vaulted Ceilings

This inviting living room features a striking stone fireplace as its focal point, adding warmth and texture to the space. Vaulted ceilings with exposed wooden beams enhance the room’s spacious feel, while a comfortable blend of neutral tones creates a harmonious atmosphere. The open layout seamlessly connects to the dining area, making it perfect for entertaining or cozy family gatherings.
Check Out the Expansive Windows in This Living Room
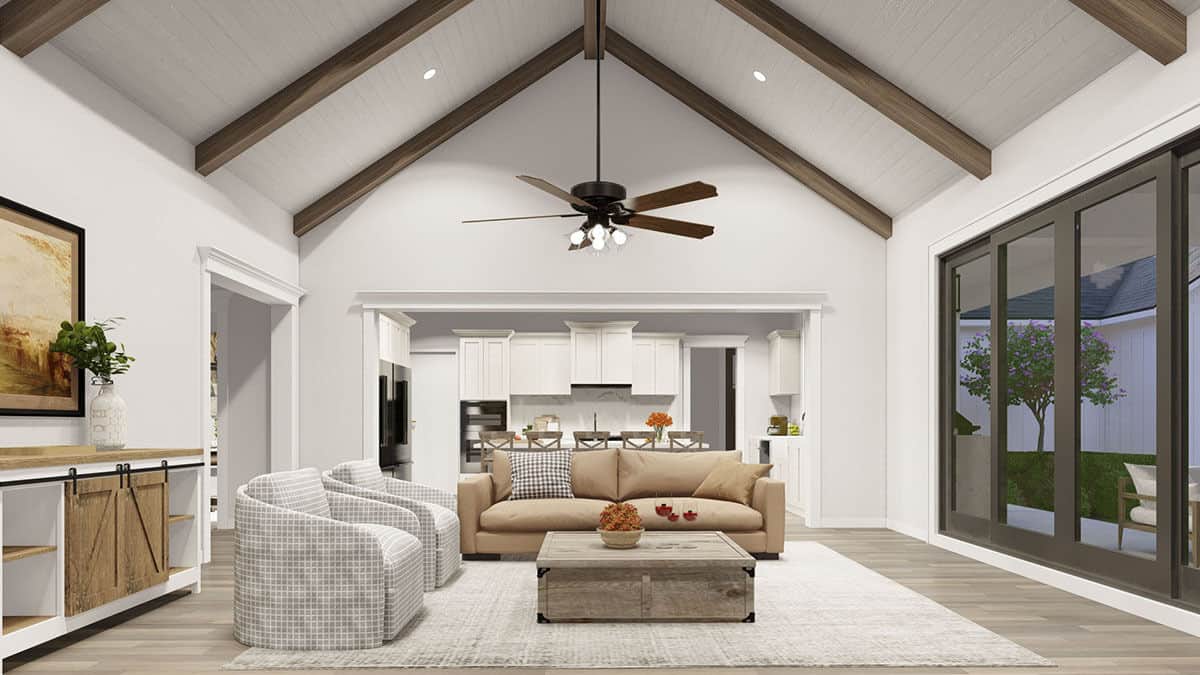
This living room features large sliding glass doors that flood the room with natural light and seamlessly blur the lines between indoor and outdoor living. The open layout seamlessly ties into the kitchen, making it a perfect area for relaxation and entertainment.
Crisp Kitchen View Opens to a Warm Stone Fireplace in the Living Room
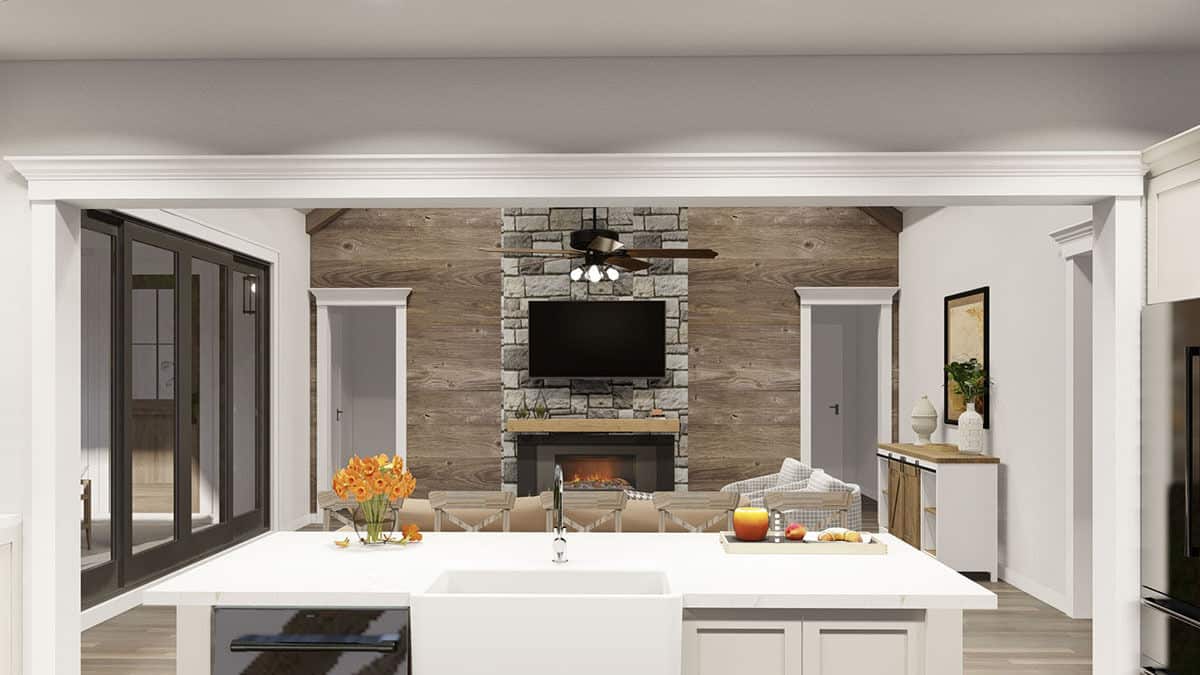
This modern kitchen seamlessly flows into a cozy living space, highlighted by a striking stone fireplace that anchors the room. The clean, white island provides a perfect spot for gathering, while expansive sliding doors illuminate the area with natural light. Wooden accents and a ceiling fan complete the look, offering a blend of warmth and sophistication in this open-concept design.
Look At the Seamless Kitchen Island with an Integrated Sink
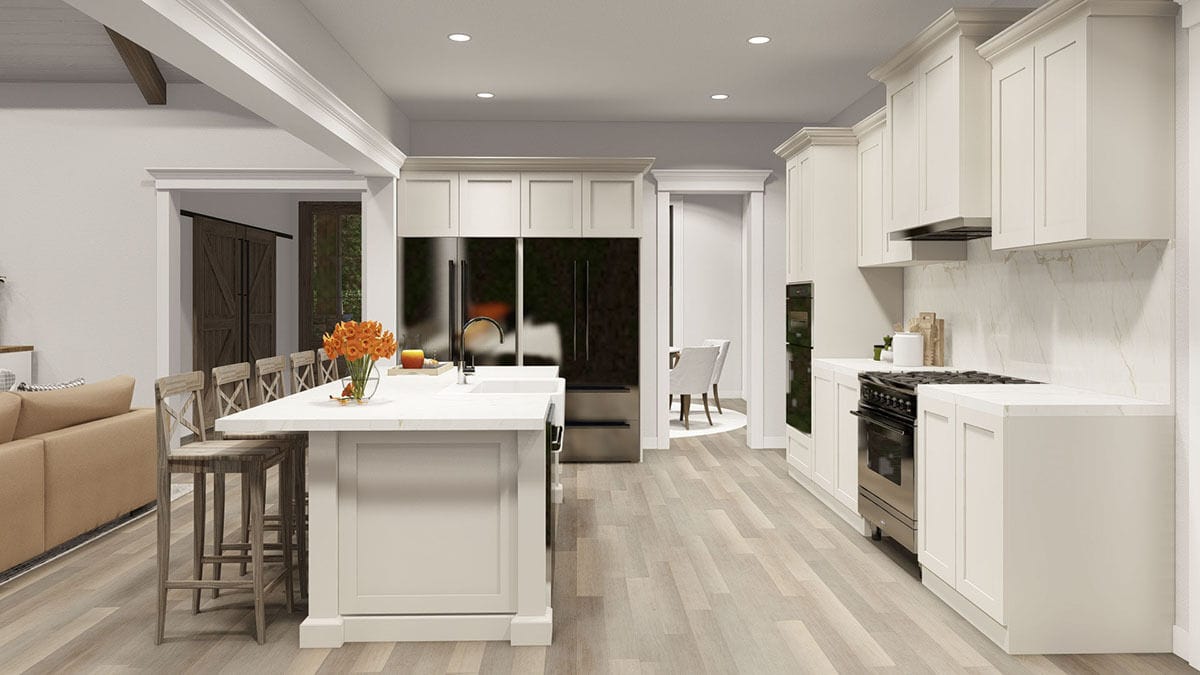
This sleek kitchen features a seamless island with an integrated sink, perfect for multitasking during meal prep. Light cabinetry and a marble-look backsplash enhance the soft, neutral palette, creating a polished yet functional space. Adjacent to the kitchen, a cozy dining nook invites intimate gatherings, blending seamlessly with the open-concept design.
Open Concept Kitchen with Seamless Flow to Relaxing Living Space
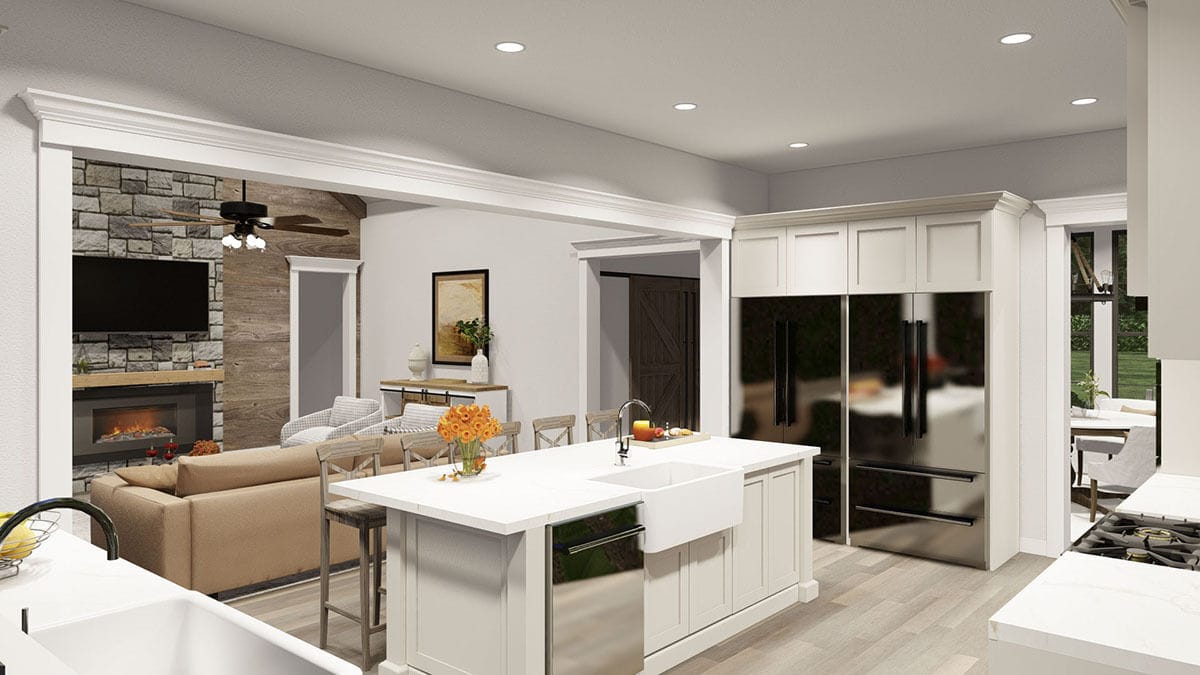
This open-concept kitchen embraces functionality with its large island featuring an integrated sink, perfect for culinary gatherings. The space effortlessly transitions into a cozy living area, highlighted by a textured stone fireplace and wood accents. Modern stainless steel appliances and ample natural light complete the inviting, harmonious design.
Spacious Kitchen with a Central Island and Farmhouse Sink
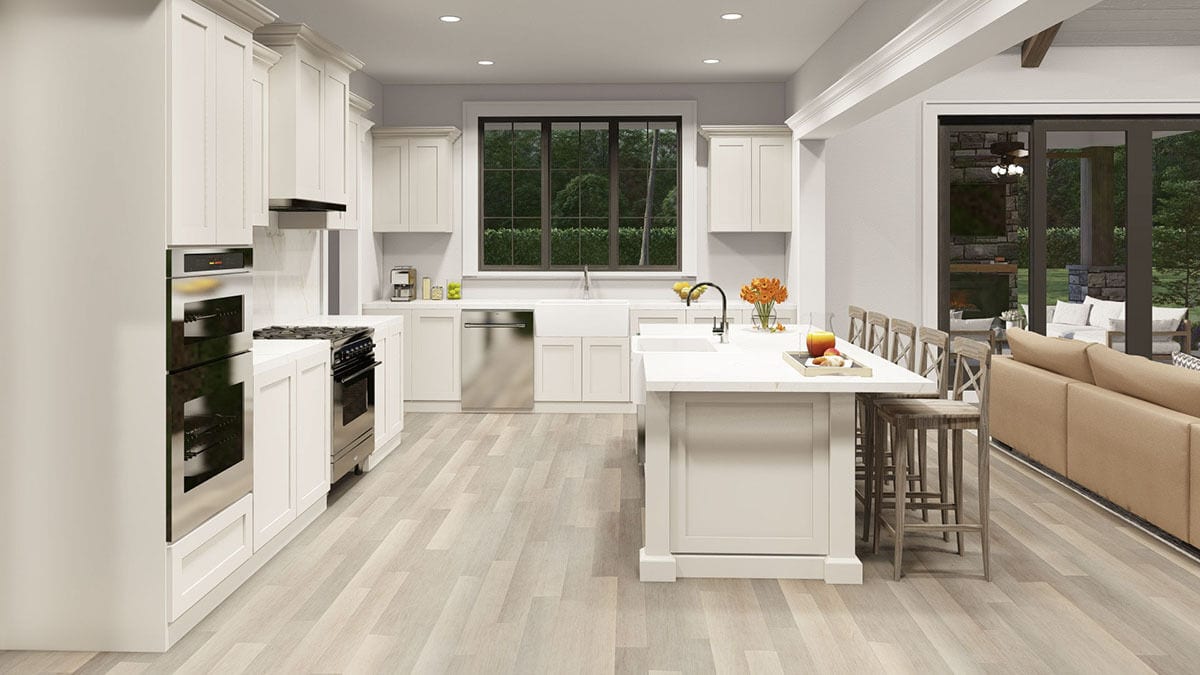
This bright kitchen features a generous central island perfect for meal prep and casual dining. The farmhouse sink under the large window adds a classic touch, allowing in views of lush greenery. Sleek stainless steel appliances and light wood flooring enhance the space’s modern yet timeless feel.
You Can’t-Miss the Pendant Light Fixture in This Dining Room
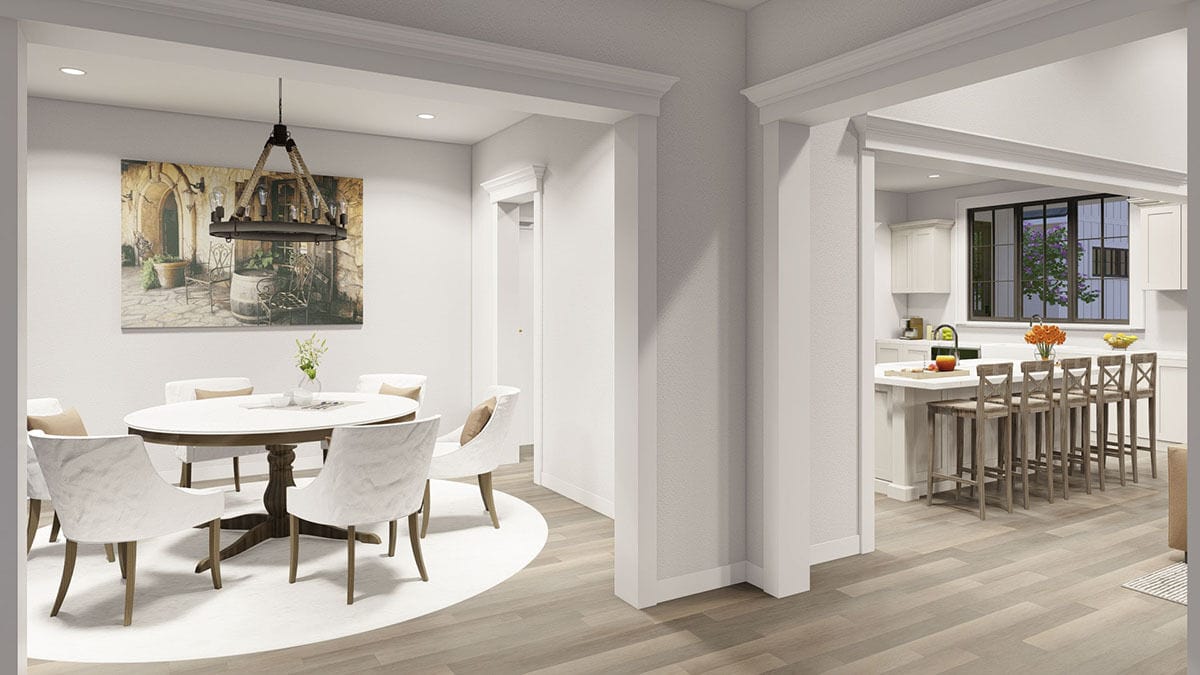
This dining room combines elegance with simplicity. It features a round table surrounded by plush chairs on a seamless wood floor. The standout piece is the rustic pendant light fixture, which adds a touch of contrast to the otherwise modern setting. An open view of the kitchen connects the spaces, highlighting the home’s cohesive flow and inviting atmosphere.
Notice the Complementary Garage Doors on This Farmhouse Style Home
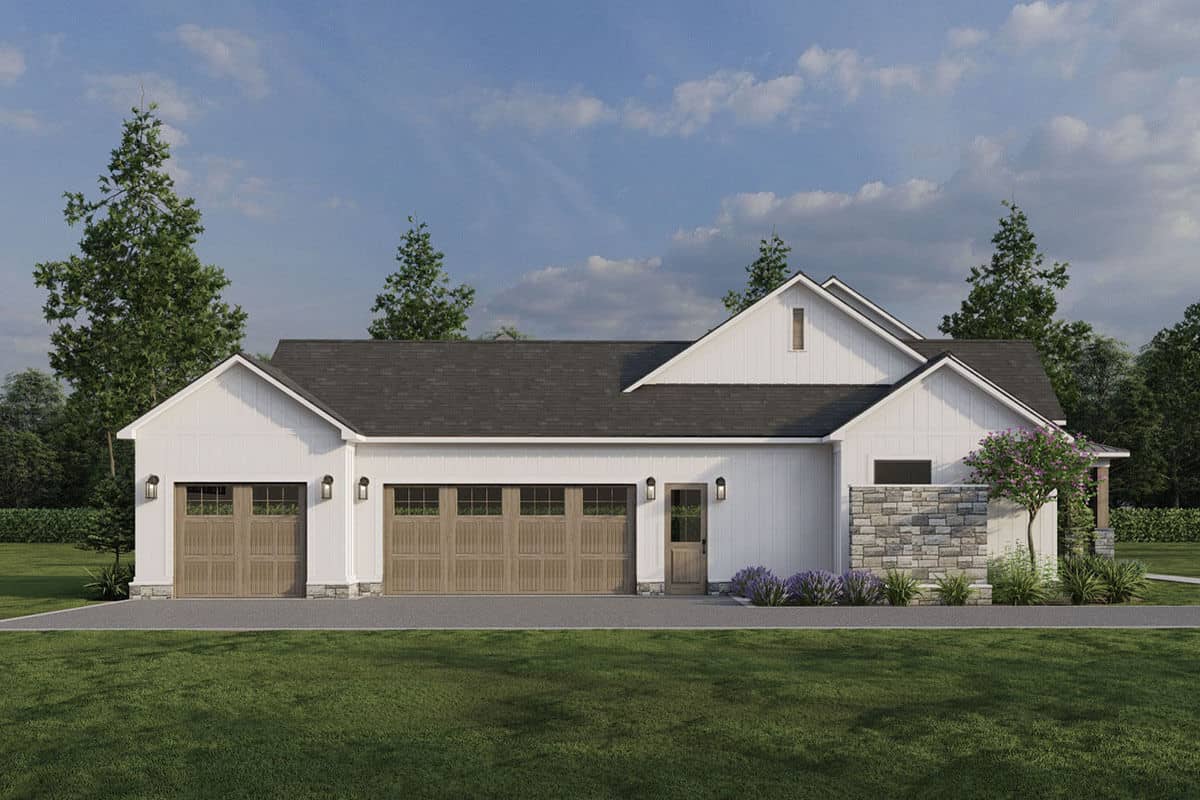
This farmhouse’s exterior harmoniously blends crisp white siding with warm wooden garage doors, adding elegance. Stone accents provide texture and contrast, complementing the facade’s clean lines. Mature landscaping and a sleek black roof complete the look, creating a balanced and inviting atmosphere.
Admire the Symmetrical Simplicity and Stone Accents on This Modern Farmhouse

This beautiful modern farmhouse showcases a clean, symmetrical facade with crisp whiteboard-and-batten siding. Sturdy stone pillars support a small entry porch, offering a subtle introduction to the home’s welcoming design. The dark roof and natural stone elements complement the lush greenery, enhancing the serene aesthetic.
Admire the Stately Chimney on This Chic Farmhouse Exterior
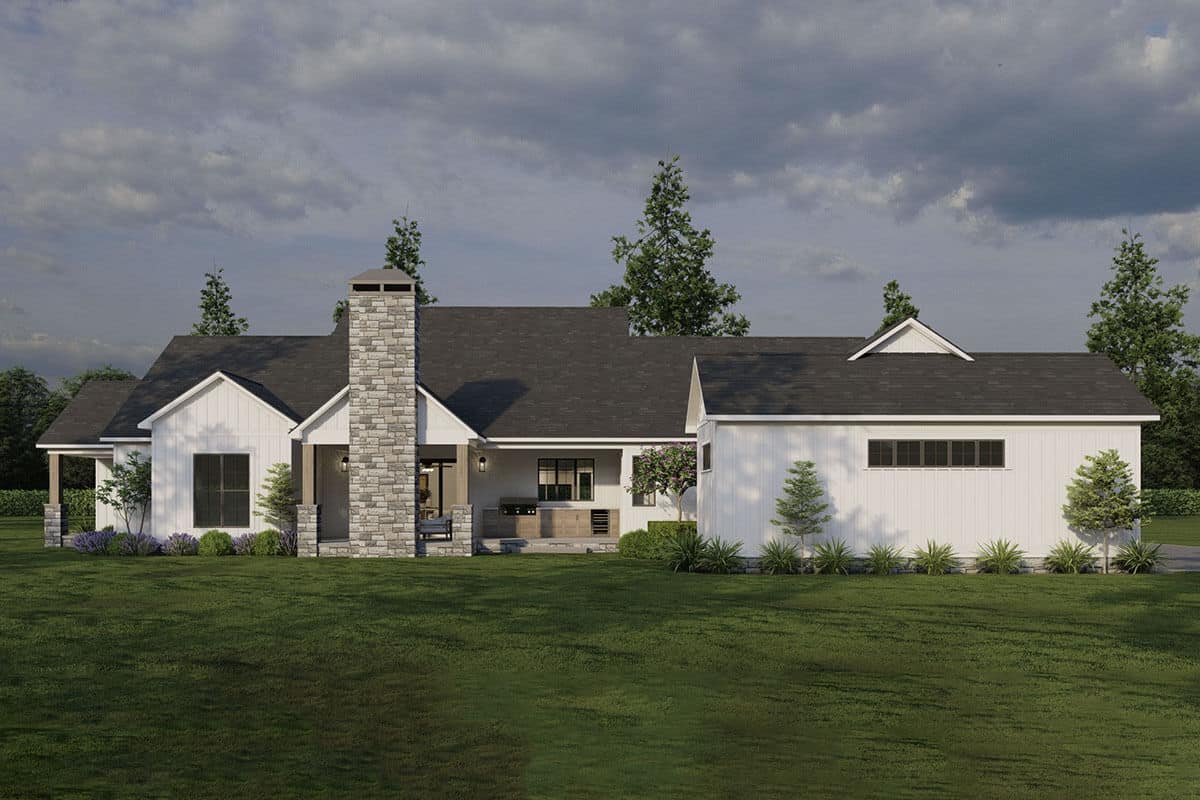
This farmhouse exterior features a prominent stone chimney that adds a touch of rustic charm to the clean whiteboard and batten siding. A low, dark roof complements the structure, while the surrounding greenery enhances the home’s tranquil vibe. The symmetrical facade is balanced by understated landscaping, creating a harmonious blend of modern and traditional elements.
Source: Architectural Designs – Plan 70865MK





