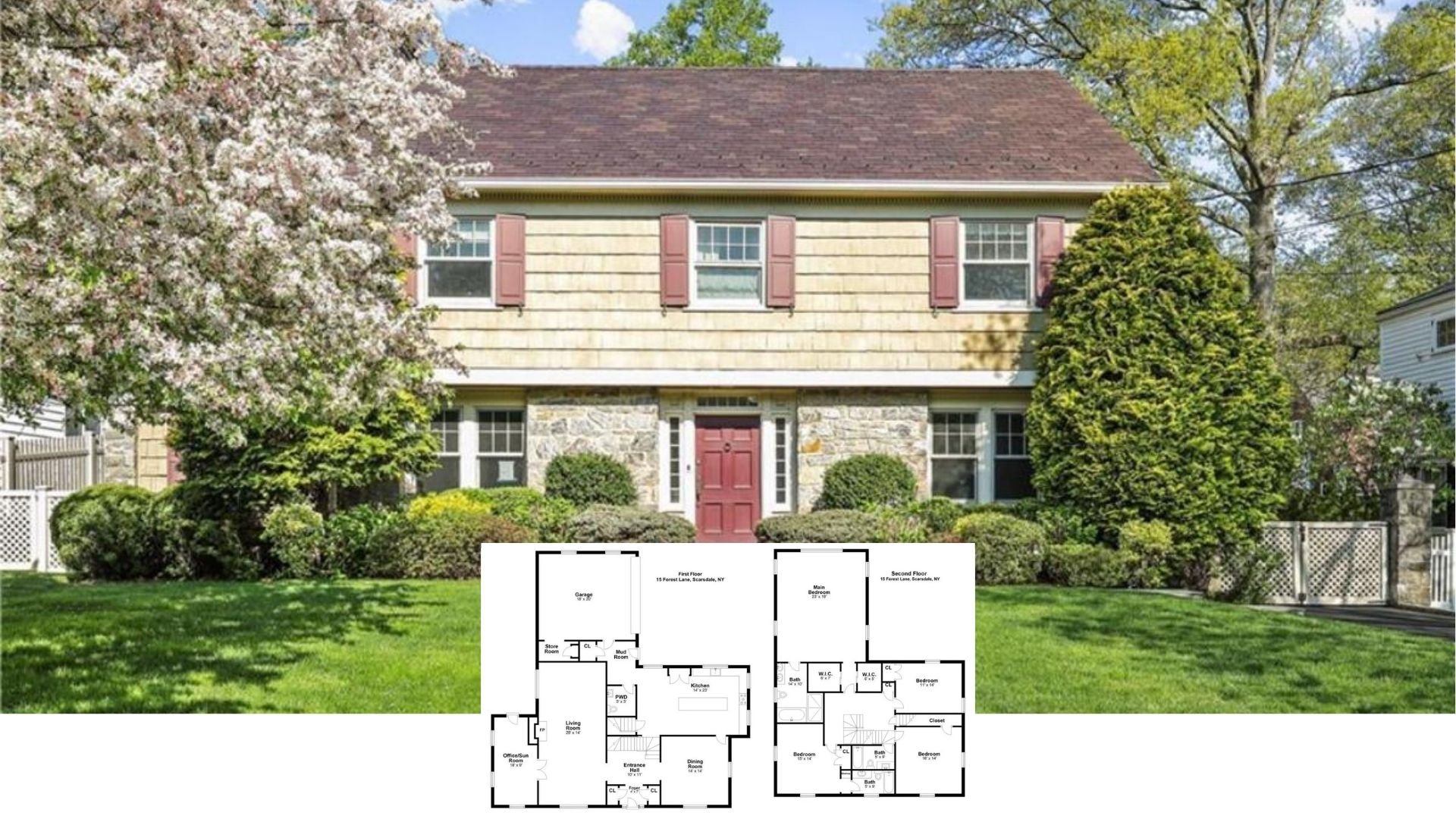
Specifications
- Sq. Ft.: 3,438
- Bedrooms: 4
- Bathrooms: 4
- Stories: 2
- Garage: 3
Listing agent: Angela K. Tina @ Urban Nest Realty
Main Level Floor Plan

Second Level Floor Plan

Living Room

Family Room and Wet Bar

Family Room and Breakfast Nook

Dining and Family Room

Dining and Living Room

Custom Wet Bar


Kitchen

Breakfast Nook and Kitchen

Office

Primary Bedroom

Bedroom

Bedroom

Primary Bathroom

Bathroom

Bathroom

Bathroom

Loft

Laundry Room

Den

Covered Patio

Outdoor Kitchen

Fire Pit Area

Pool

Details
Searching for a move-in-ready, recently remodeled modern farmhouse? This stunning home sits on an expansive 11,326 sq ft lot and features a pool, spa, 3-car garage, and 4 bedrooms including a downstairs master suite, a den, and a loft.
Located in the guard-gated FootHills neighborhood within the Southern Highlands Master Planned Community, this home underwent an extensive remodel inside and out in the summer of 2019.
Updates include porcelain tile floors, upgraded cabinets and appliances, new light fixtures, and ceiling fans throughout, fresh interior/exterior paint, mechanical upgrades such as new HVAC equipment, a whole-house water filtration system, and a golf simulator.
The bright, open floorplan is perfect for entertaining, and a custom wet bar, and a highly upgraded kitchen that boasts 3 convection ovens.
The backyard is the true showstopper, featuring a luxurious BBQ kitchen, travertine deck, synthetic grass, an audio system, and a WiFi-controlled pool/spa with custom fire and water features.
Pin It!

Listing agent: Angela K. Tina @ Urban Nest Realty
Zillow Plan 59437434






