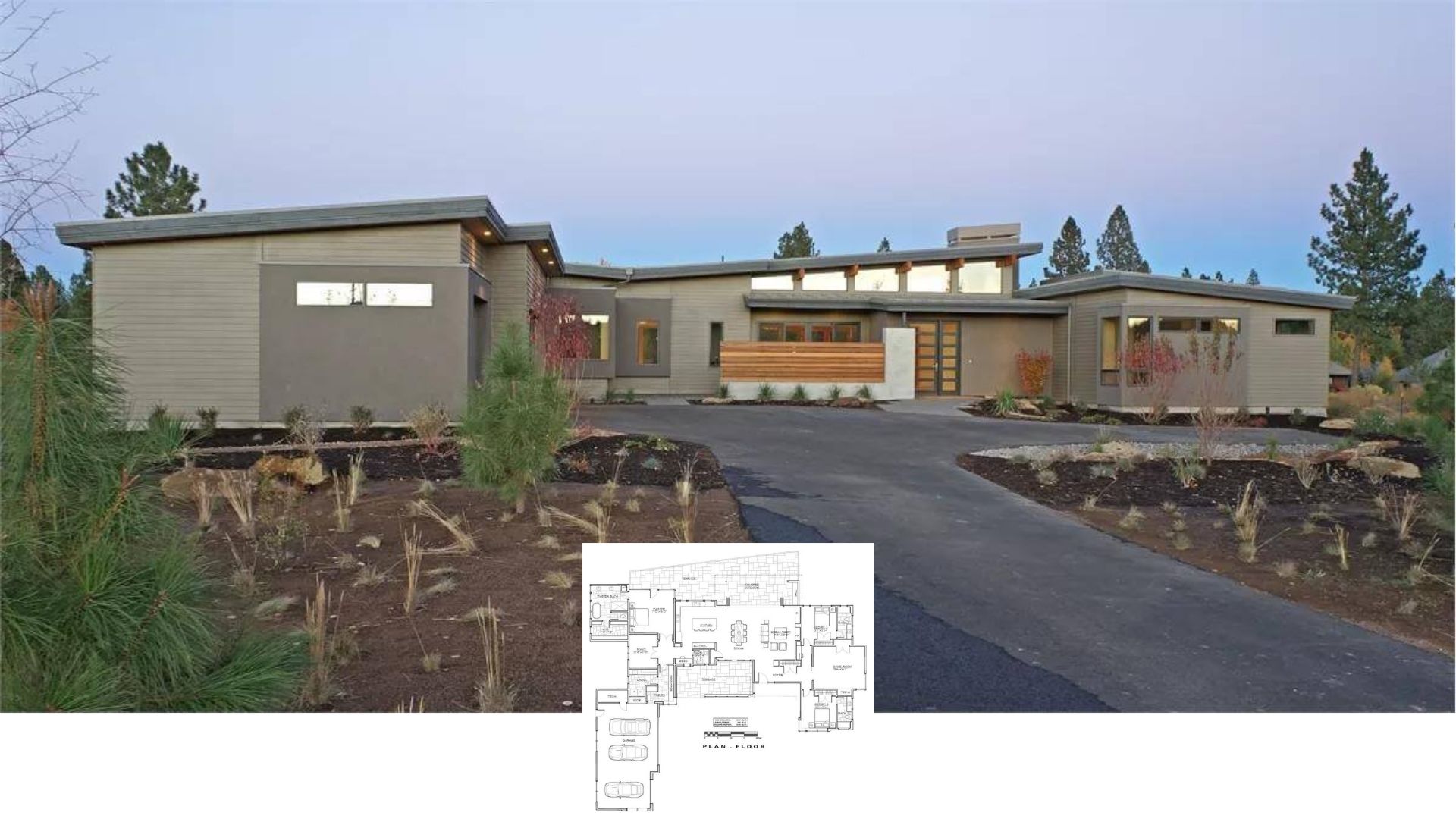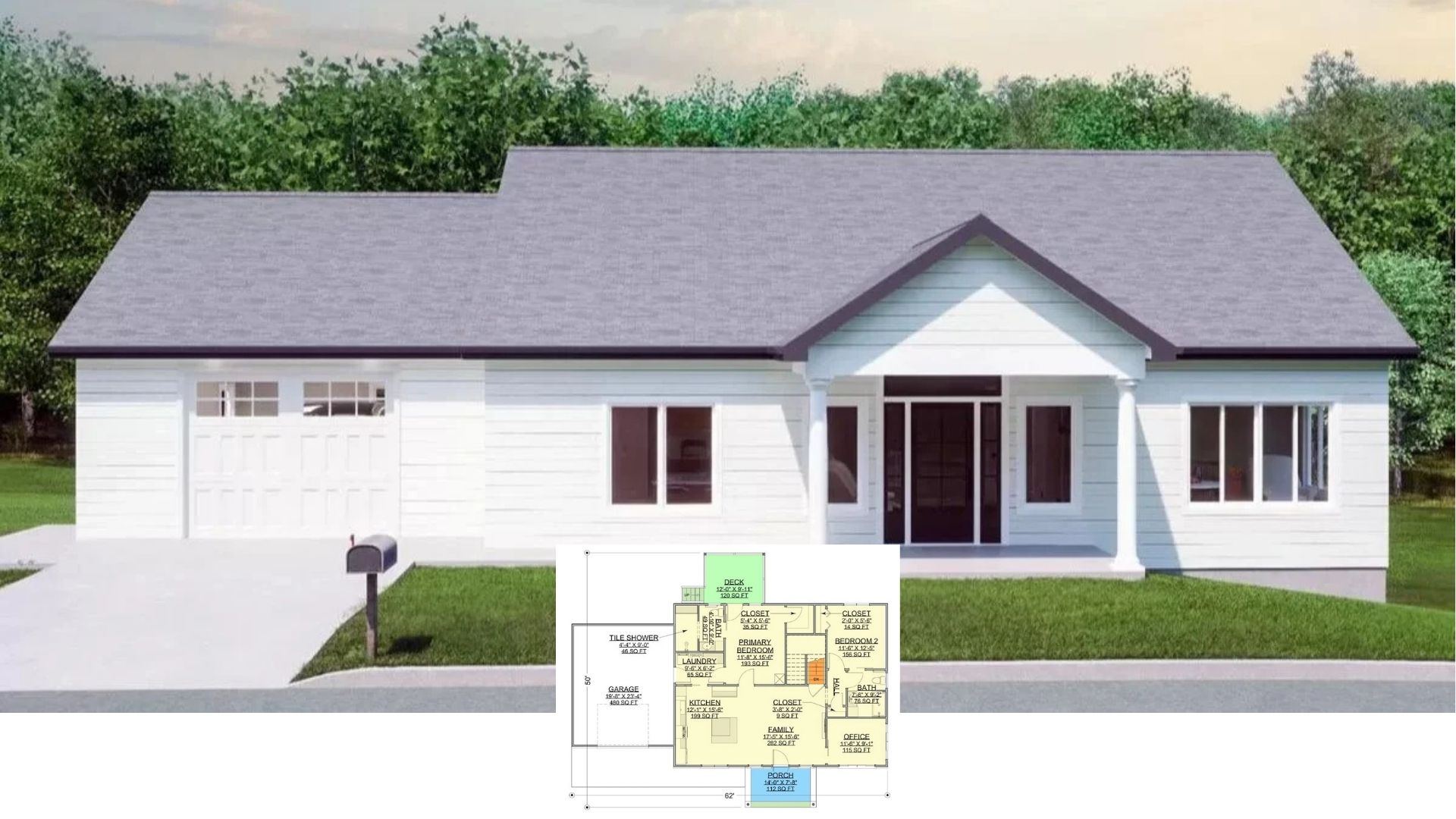Check out the Snapdragon Home, a single-story country-style residence offering the perfect blend of comfort and functionality. This 3-bedroom home boasts a spacious 1,845 square feet of living space, making it ideal for families or those who enjoy entertaining. With two bathrooms and a bonus room, the Snapdragon provides ample space for relaxation and personalization. Let’s explore the interior and discover the many features this charming home has to offer.
Country Charm with a Modern Twist
The house showcases a classic country style with a modern twist. The warm beige siding complements the natural stone accents beautifully. The inviting front porch, complete with its white columns, creates a welcoming entrance. The well-manicured lawn and landscaping further enhance the home’s curb appeal.
Main Level Floor Plan

An open, inviting layout that promotes a sense of flow and spaciousness. The large great room, with a cathedral ceiling and cozy fireplace, is the heart of the home. The adjacent dining room and kitchen create a seamless space for entertaining. The bedrooms are thoughtfully placed for privacy, and the master suite offers a luxurious retreat with a walk-in closet and a private bath. There’s ample storage space throughout the home provides plenty of room for personal belongings.
Buy: Donald A. Gardner – House Plan # W-724
Bonus Room Floor Plan
Measuring a generous 13 feet 4 inches by 22 feet, this bonus room offers a versatile space that can be adapted to suit your specific needs. Whether you envision it as a home office, a playroom, or even a guest bedroom, this room provides ample square footage for a variety of purposes. The attic storage spaces on either side offer additional storage options, keeping the bonus room clutter-free and functional. With its flexible design, this room is a blank canvas waiting for your personal touch.
Location of the Basement Stairs
The staircase placement is ideal for accessing the basement level. This configuration provides convenient access to a finished basement space, which can be used for a variety of purposes, such as a home theater, a game room, or additional living space.
Buy: Donald A. Gardner – House Plan # W-724
Front Perspective Sketch of the Snapdragon Home
This charming sketch captures the essence of the Snapdragon Home, showcasing its classic country cottage appeal. The steeply pitched roof, adorned with dormer windows, adds a touch of whimsy and character. The inviting front porch, complete with its white columns and hanging planters, invites residents and guests to relax and enjoy the outdoors. The lush landscaping, featuring blooming flowers and a mature tree, enhances the home’s natural beauty and creates a peaceful ambiance. This illustration perfectly conveys the warm and welcoming atmosphere of the Snapdragon Home.
A Blend of Classic and Contemporary
Exuding timeless design, Snapdragon Home combines gable rooflines with contrasting stone accents for a balanced and striking facade. The deep covered porch, supported by tapered columns, invites everyone to sit back and enjoy the outdoor setting. Thoughtfully maintained landscaping enhances the home’s architectural charm, adding a layer of natural beauty.
Side-Entry Garage for Practicality
The Snapdragon Home’s side-entry garage, complemented by a well-paved asphalt driveway, provides both functionality and curb appeal. The garage’s clean lines and neutral color palette seamlessly integrate with the overall aesthetic of the home. The convenient side-entry design offers easy access to the garage, making it a practical and efficient feature for everyday use.






