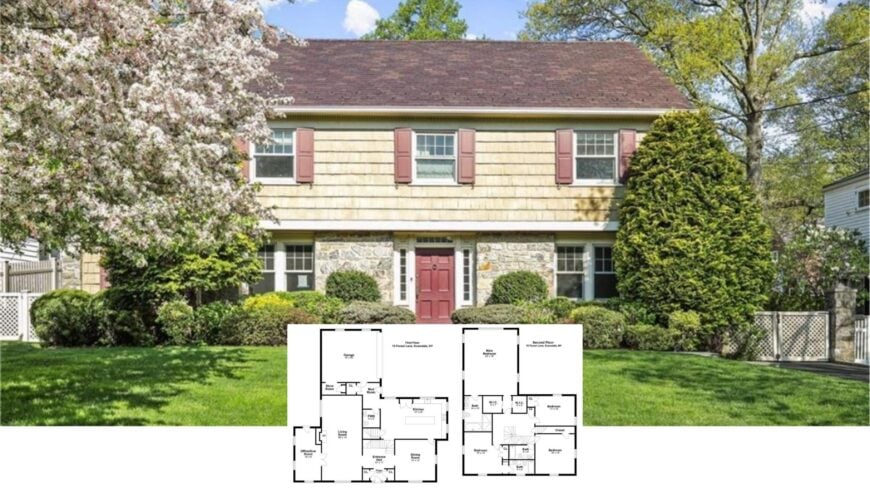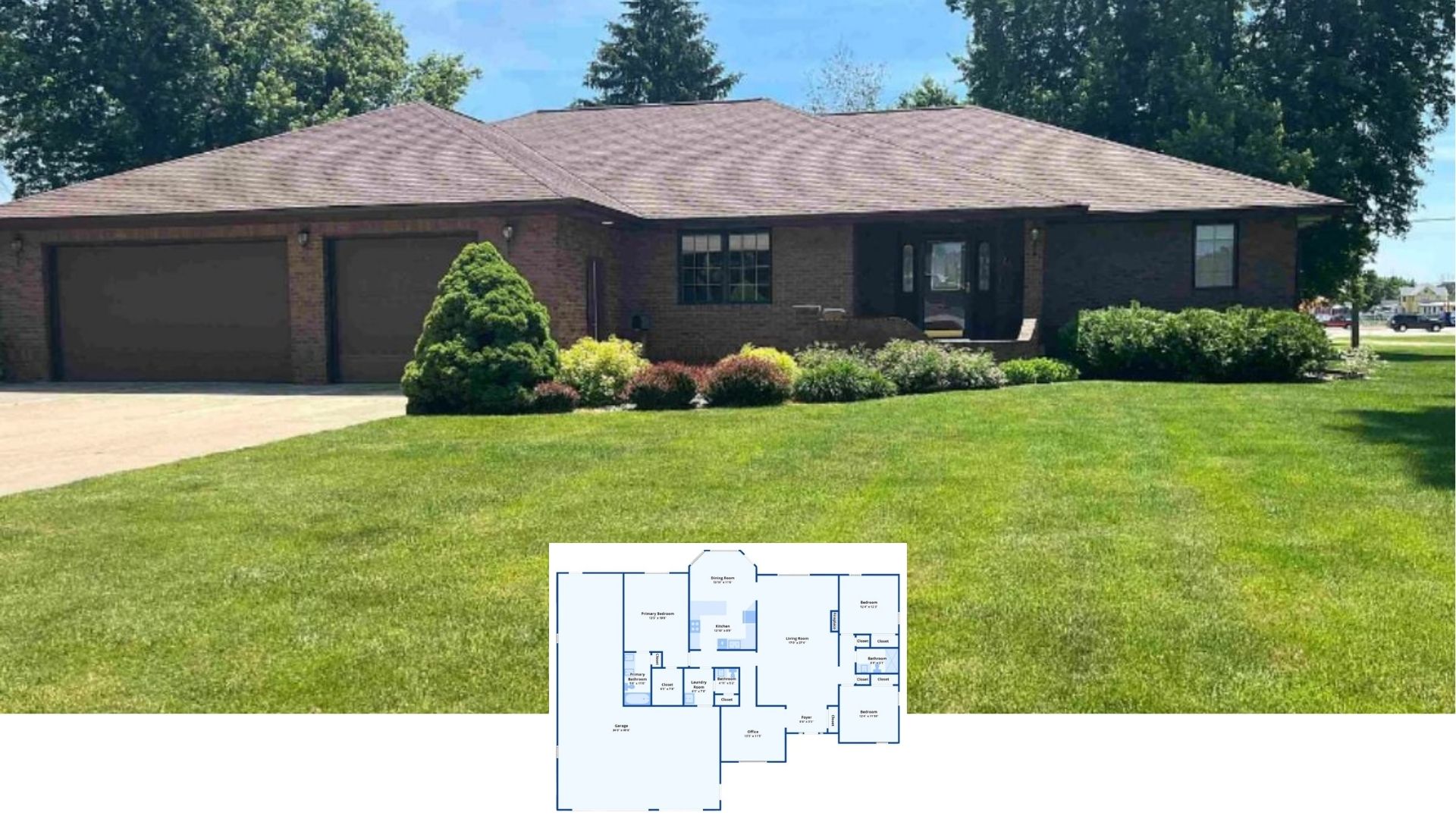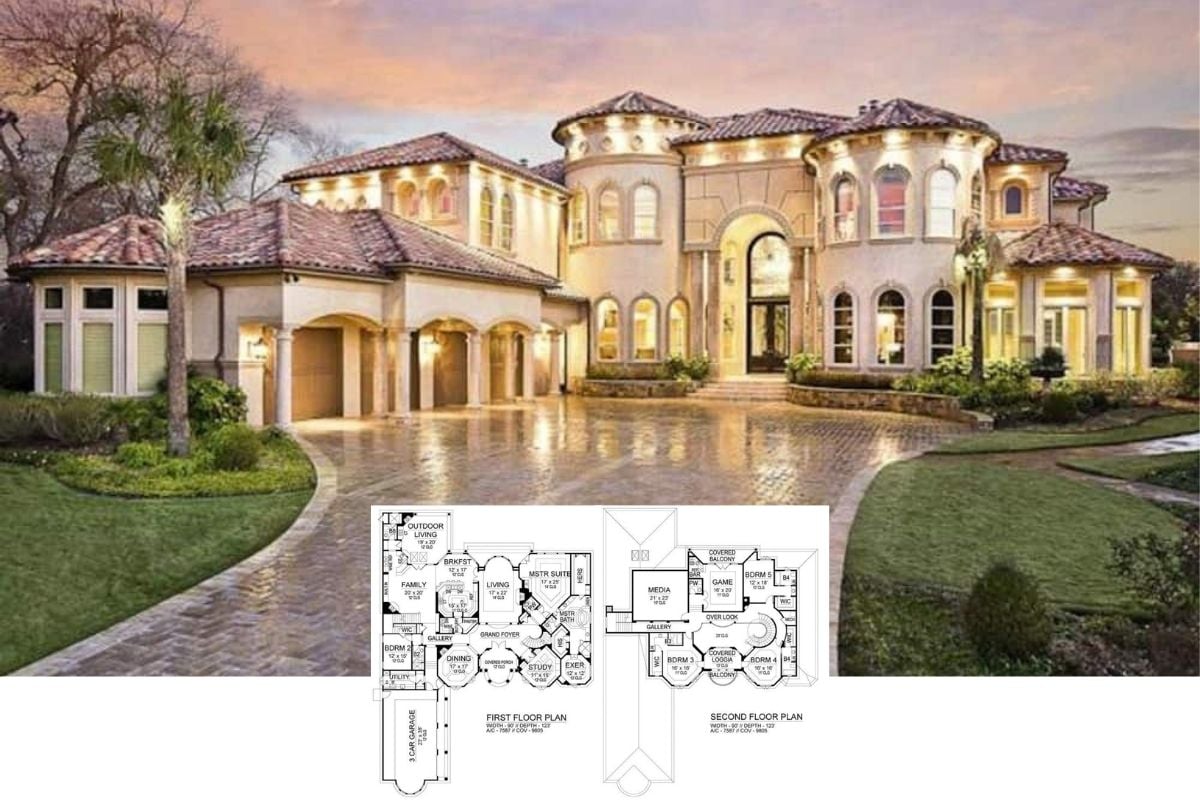
Spanning roughly 5,355 square feet across four finished levels, this stately residence delivers five bedrooms and five baths wrapped in unmistakable Colonial symmetry. We’re greeted by brick-red shutters, stone accents, and a centered entry that sets the tone for the balanced layout within.
Inside, an open-concept first floor flows from a sun-splashed living room into a generous kitchen and integrated sunroom. At the same time, upstairs, a spacious primary suite joins three additional bedrooms for effortless family living.
A third-floor hideaway adds flexible space, and the basement steals the show with its movie theater, vintage-inspired bar, gym, and ample storage.
Classic Colonial with Shuttered Windows and Charming Stone Accents

Every line, from the perfectly balanced façade to the orderly window placements, points decisively to classic Colonial architecture.
Our tour showcases how this time-honored style seamlessly integrates with contemporary amenities, setting the stage for an article that highlights each floor’s thoughtful details and the lifestyle they promise.
Open-Concept First Floor with Integrated Sunroom and Spacious Kitchen

This floor plan features a spacious kitchen that is seamlessly connected to a formal dining room, ideal for hosting gatherings. The living room extends into an inviting sunroom, suitable for relaxation or a home office.
Practical touches, such as a mudroom and storeroom, enhance functionality, while the garage provides convenient access.
Spacious Second Floor with Generous Main Bedroom and Multiple Baths

This second-floor layout emphasizes comfort and privacy with a sizable main bedroom featuring a large walk-in closet. Three additional bedrooms provide ample space, each conveniently located near a bathroom. The design ensures easy access to storage and offers a practical flow for daily living.
Third Floor Hideaway with Extra Storage and a Relaxing Bedroom

This third floor offers a spacious bedroom alongside convenient utility and storage areas, perfect for seasonal items.
The landing provides a versatile space that could serve various needs, from a cozy reading corner to an informal workspace. A compact bathroom ensures practicality, rounding out this efficient and flexible layout.
Check Out This Versatile Basement with a Movie Theater and Bar

This basement floor plan is a social paradise, featuring a dedicated movie theater for cinematic experiences right at home. A spacious bar area serves as a hub for entertaining, while the adjacent gym ensures that this level caters to fitness enthusiasts as well.
Additional amenities, such as a laundry room and ample storage space, make it a functional and efficient choice for everyday living.
Listing agent: Cindy Schwall @ Houlihan Lawrence Inc. – Zillow
Stunning Staircase with Contrasting Balustrade and Clean Lines

This elegant entryway is anchored by a striking staircase, where dark-stained rails contrast beautifully with white balusters and walls. The warm hardwood floors extend throughout, adding cohesion and natural warmth to the space.
Thoughtful decor pieces, such as a minimalist console and modern artwork, enhance the home’s sophisticated ambiance.
Bright Living Room with a Fireplace and Built-In Shelves

This living space exudes warmth and elegance with its centerpiece fireplace framed by classic white molding. Soft hardwood floors complement the crisp white walls, creating a harmonious and inviting atmosphere.
Built-in shelves provide stylish storage solutions, while French doors open up to an adjoining room, further enhancing the open and airy layout.
Neat Kitchen with Brass Accents and a Versatile Island

This kitchen features a bright, open design with crisp white cabinetry and striking brass handles that add a touch of warmth. The centerpiece island, complete with integrated seating and a built-in microwave, offers both practicality and style.
Natural light floods in through large windows, highlighting the elegant hardwood flooring and creating a welcoming atmosphere.
Captivating Breakfast Nook with Abstract Art and Subtle Lighting

This cozy corner features a sleek round table surrounded by neutral-toned, quilted chairs, perfect for casual meals. Soft wall sconces and a large abstract painting add personality and warmth to the space. Natural light filters through classic multi-pane windows, highlighting the detailed wainscoting and rich hardwood floors.
Refined Dining Room with Geometric Chandelier and Built-In Shelving

In this elegant dining room, a geometric chandelier makes a stylish statement, hanging gracefully over the minimalist table. The built-in corner cabinets, featuring arched glass doors, add a touch of charm, offering both functionality and visual appeal.
Crisp white wainscoting and warm hardwood floors ground the space, creating a sophisticated ambiance that suits both intimate dinners and larger gatherings.
Practical Mudroom with Built-In Storage and Calming Touches

This mudroom strikes a balance between functionality and style, featuring built-in hooks and cubby storage that are ideal for organizing essentials. The white wainscoting and soft neutral tones enhance the room’s clean lines, while pops of color from textured pillows add warmth.
A glimpse of the adjacent room shows a continuation of this cohesive design, maintaining the home’s harmonious aesthetic.
Sophisticated Bedroom with Patterned Wallpaper and Plush Seating Corner

This spacious bedroom exudes sophistication with its tasteful patterned wallpaper and soft neutral palette. A grand upholstered bed serves as the focal point, flanked by sleek nightstands that offer both style and function.
The seating area, with two plush chairs by the windows, invites relaxation while a contemporary chandelier adds a touch of glamour overhead.
Classic Bathroom with Unique Tile Inlay and Mirrored Cabinetry

This bathroom features a refined design, highlighted by its rich brown walls and a striking, multicolored tile inlay above the tub, which adds an artistic touch. The dual-sink vanity boasts a marble countertop and contemporary brass fixtures, elevating the space’s functionality and style.
Mirrored cabinetry with built-in lighting enhances brightness and creates a seamless fusion of elegance and practicality.
Dedicated Basement Gym with Natural Light

This basement gym is thoughtfully designed with fitness in mind, featuring a comprehensive setup to accommodate various workout routines. The walls are brightened by natural light streaming through narrow windows, creating an uplifting environment.
Durable rubber flooring provides support and stability, making this a functional and energizing space for exercise enthusiasts.
Retro Basement Bar with Pop Art Vibes and a Diner-Inspired Flair

This vibrant basement bar channels a classic diner aesthetic with its bold red and yellow palette, complemented by a striking black-and-white checkered floor.
The sleek bar features chrome barstools and neon lighting, adding to the nostalgic ambiance. A large pop art mural and glass block wall contribute playful touches to this lively entertainment space.
Step Into This Home Theater with Retro Movie Posters and Plush Seating

This home theater provides an immersive cinema experience with its cozy, tiered leather seating and vibrant color palette. Classic movie posters evoke a sense of nostalgia, complementing the luxurious drapery that covers the screen.
The coffered ceiling adds a touch of elegance, highlighted by subtle wall sconces that complete the inviting atmosphere.
Listing agent: Cindy Schwall @ Houlihan Lawrence Inc. – Zillow






