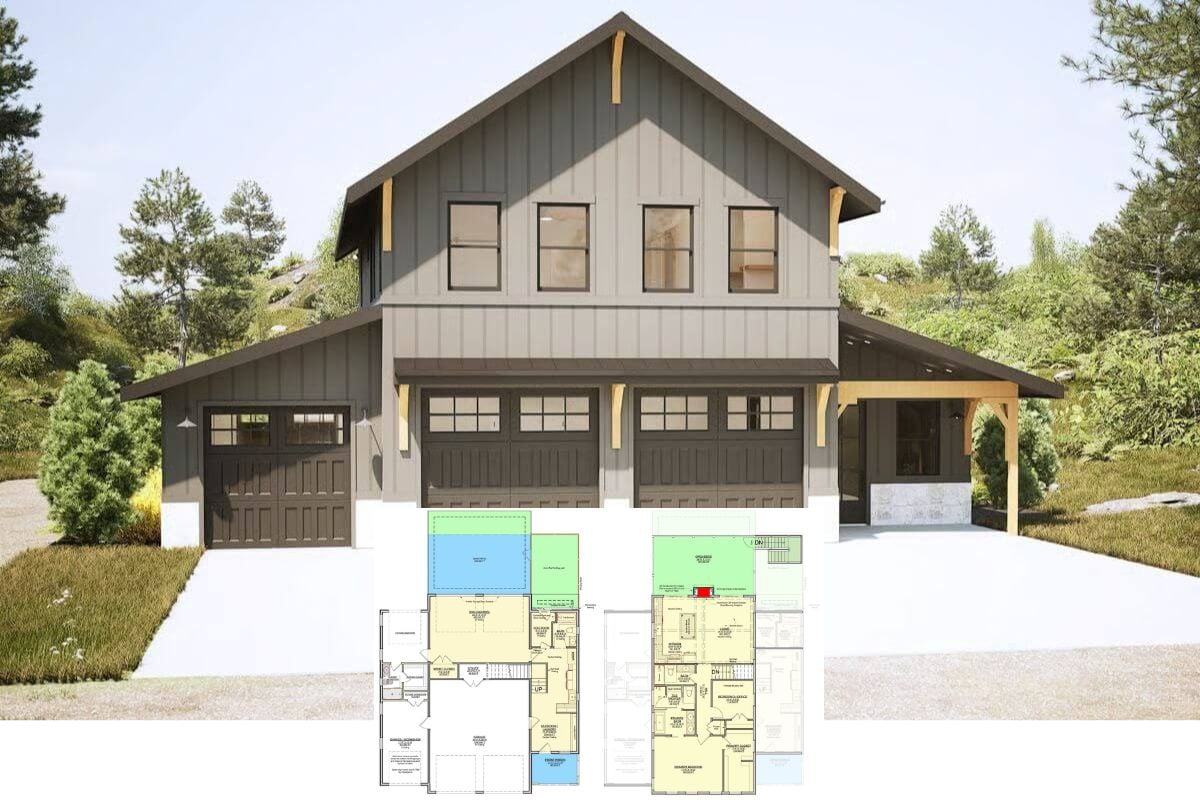Welcome to this contemporary cottage, where you’ll find 1,512 square feet of thoughtfully designed space boasting three bedrooms and two and a half bathrooms across two stories. The focus on striking vertical windows, a dark metal roof, crisp white siding, and subtle wooden accents creates a harmonious blend of minimalist elegance and modern functionality.
Check Out the Tall Windows on This Contemporary Cottage

This home is a contemporary cottage, characterized by its clean lines, minimalist design, and intuitive use of space. From the seamless indoor-outdoor flow facilitated by tall windows to the practical and inviting layout, it’s a quintessential example of a form meeting function.
Explore the Smart Layout of This Cottage Floor Plan

This floor plan showcases a contemporary cottage with efficient use of space. The open living and dining areas are the heart of the home, connected seamlessly to the kitchen, making it ideal for entertaining. Notice how the master suite is cleverly tucked away, providing privacy and easy access to amenities like the walk-in closet and master bath. Practical design choices include a dedicated laundry area and a pantry just off the kitchen. The porch and stoop add charming outdoor spaces, perfect for relaxing in a natural setting.
Buy: The House Designers – THD-4024
Discover the Versatile Upper Floor Layout in This Cottage

This floor plan highlights the clever use of space on the upper floor of the cottage. Featuring two cozy bedrooms and a shared bathroom, it ensures privacy while maintaining convenience. The den area adds flexibility, perfect for a small office or reading nook. Notice the mezzanine that overlooks the main living area, creating a sense of connection and openness throughout the home.
Unpack the Hidden Potential of This Cottage Loft Space

The floor plan of this inviting loft area emphasizes flexibility and functionality. With an open design that leaves plenty of room for customization, this space could transform into a cozy retreat, home office, or even a hobby room. A strategically placed bathroom offers convenience without intruding on the space’s openness. Notice the stair access tucked neatly along the side, leaving the main area uncluttered and ready for your personal touch.
Buy: The House Designers – THD-4024
Wow, Look at Those Open Shelves in This Contemporary Farmhouse Kitchen

This kitchen brings a modern farmhouse style to life with its sleek open shelving and minimalist design. The crisp white cabinetry is complemented by brass handles, adding a touch of elegance. Notice the contrasting wooden accents above the stove and on the floating shelves, which showcase herbs and storage jars, balancing functionality with aesthetics. The large island, equipped with industrial-style bar stools, serves as a perfect gathering spot. Subtle lighting, including pendant lamps, enhances the clean and inviting ambiance, creating a warm yet modern space for cooking and socializing.
Buy: The House Designers – THD-4024






