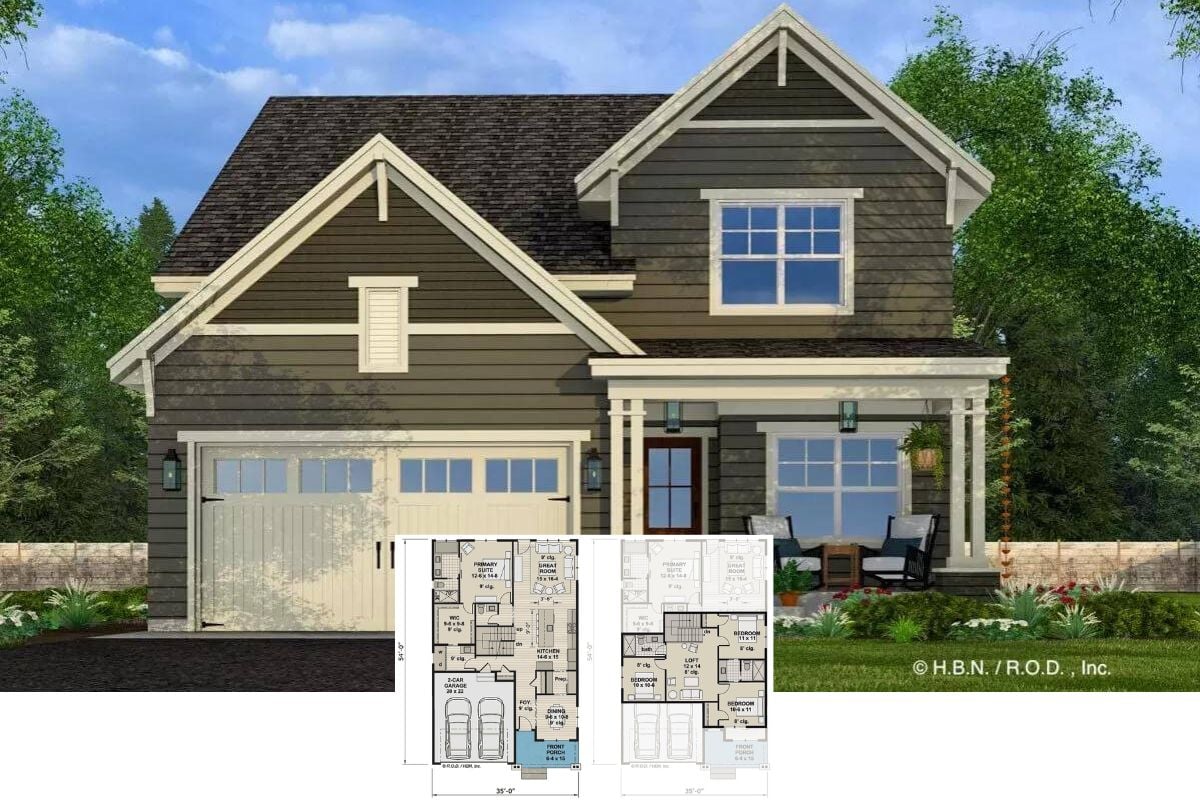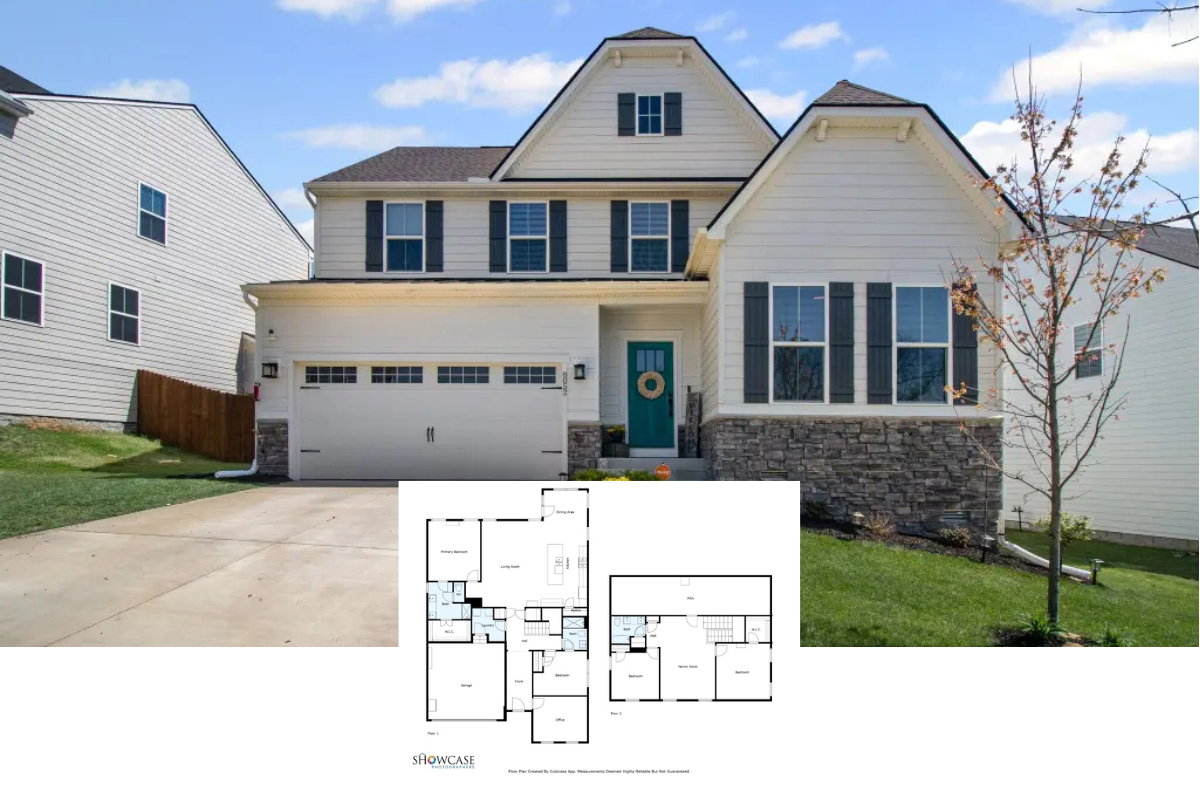Welcome to a serene Craftsman ranch that spans 2,040 square feet, featuring three to four bedrooms and 2.5 bathrooms. Nestled in nature, this single-story home boasts an inviting style with earthy tones and stone accents, designed to harmonize with its lush surroundings. With a contemporary twist on classic Craftsman design, the home offers a blend of modern comforts and timeless appeal, perfect for both relaxation and entertaining.
Craftsman Ranch with Stone Accents Nestled in Nature

This home exemplifies the Craftsman style, with its wide overhangs, clean lines, and thoughtful use of natural materials. The large windows and welcoming porch create a seamless connection between the indoors and the surrounding landscape, enhancing the home’s inviting atmosphere and cohesive design. Dive into the details as we explore each thoughtfully crafted space within this charming sanctuary.
Main Floor Layout with Spacious Studio and Great Room to Wow You

This craftsman-inspired floor plan features an intuitive layout, balancing function and style. The spacious great room, with its impressive 11-foot ceilings, acts as the heart of the home, seamlessly flowing into the open kitchen and dining area, a setup perfect for both entertaining and everyday living. The master suite offers a private retreat with a walk-in closet and elegant bath. Notice the versatile studio space near the foyer, ideal for a home office or creative retreat, and the practical covered patio that extends relaxation outdoors. The convenient utility room complements modern living with access to the garage.
Buy: Architectural Designs – Plan 85043MS
Entryway with Stained Glass Doors and Natural Light

Step into this elegant entryway where the stained glass doors serve as a striking focal point, adding a touch of artistry to the craftsman style. The abundant natural light filters through, creating a warm and inviting ambiance. The tiled floor complements the earthy tones of the walls, enhancing the home’s cohesive design. A simple pendant light provides subtle illumination, while a decorative console adds a hint of personality to this welcoming space.
Stainless Steel Appliances Shine in This Craftsman Kitchen

This inviting craftsman kitchen combines functionality with elegance. The warm wood cabinetry contrasts beautifully with sleek stainless steel appliances, creating a harmonious blend of textures. The central island, complete with a modern sink and quartz countertop, provides abundant workspace and seating for casual dining. Notice the subtle under-cabinet lighting, adding both ambiance and practicality. A glimpse into the adjacent living area through expansive windows hints at a thoughtful, open-concept design that encourages flow and connectivity throughout the home.
Warm Wood Tones and Textured Backsplash in This Craftsman Kitchen

This craftsman kitchen features rich wood cabinetry that warmly contrasts with the sleek stainless steel appliances, creating a balanced and inviting space. The central island offers ample workspace and seating under elegant pendant lighting. Notice the textured backsplash behind the stove, which adds a unique visual element to the design. The room’s layout effortlessly facilitates flow into the adjacent dining area, emphasizing a cohesive, open-concept living style.
High-Gloss Range Hood Meets Textured Backsplash in This Craftsman Kitchen

Notice the striking contrast between the sleek stainless steel range hood and the textured backsplash in this craftsman kitchen. The rich, dark wood cabinetry adds depth and warmth, while the smooth countertops provide a practical workspace. Stainless steel appliances continue the theme of modern elegance, seamlessly integrating with the room’s earthy tones. Subtle under-cabinet lighting highlights the design’s thoughtful details, ensuring the space is both functional and inviting.
Craftsman Bedroom with Rich Wood Tones and a Peek into the Bath

This craftsman bedroom showcases a rich wood bed frame and matching nightstands, providing warmth to the space. Natural light pours in through the strategically placed windows, creating a soothing atmosphere. The lamps offer soft, ambient lighting that complements the earthy wall tones. You can’t miss the glimpse into the adjoining bathroom, hinting at the seamless flow and thoughtful design of this home.
Relaxing Bathroom with a View: Sunlit Tub Next to Scenic Window

This bathroom exudes tranquility with its deep soaking tub, perfectly positioned by a large window overlooking the greenery. The earthy tones of the walls and tiles create a seamless blend with the natural surroundings, while the dark accent tiles provide a touch of contrast. Fresh towels and a simple floral arrangement add to the serene atmosphere, making this space an inviting retreat for relaxation.
Contemporary Craftsman Bath with a Unique Circular Mirror

This bathroom showcases a modern twist on craftsman design, featuring a striking circular mirror above a sleek rectangular vessel sink. The rich wood vanity contrasts with the neutral countertop, tying in traditional elements. A tiled walk-in shower with clear glass doors enhances the space, reflecting the carefully chosen lighting fixtures that imbue a warm, ambient glow. The earthy wall tones emphasize a cozy, yet sophisticated atmosphere, inviting relaxation and functionality.
Buy: Architectural Designs – Plan 85043MS






