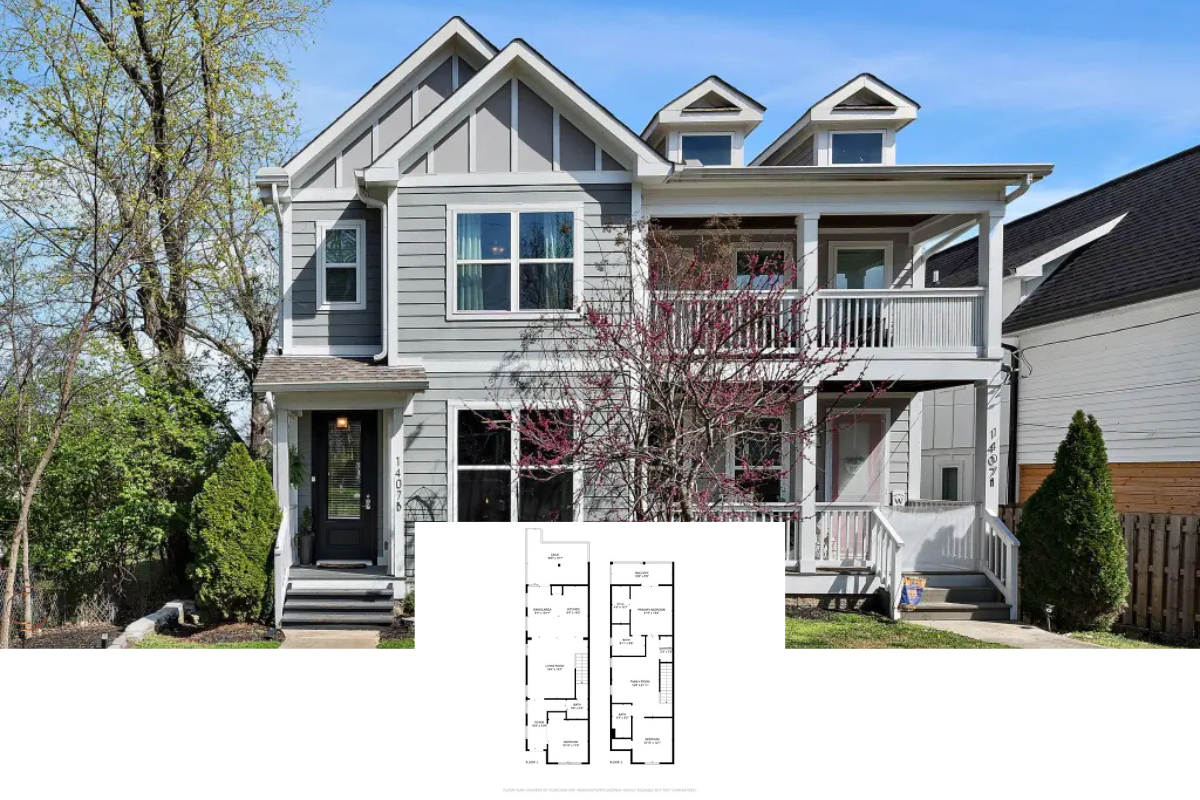Welcome to this charming Craftsman-style home with a warm and inviting design across 1,962 square feet, three bedrooms and two bathrooms. The distinctive gable accents and rich wooden shingles lend character and curb appeal, while the classic front porch with its sturdy columns offers an inviting entrance. This home beautifully balances tradition with elegance, seamlessly integrating with its natural surroundings for a cozy, welcoming atmosphere.
Craftsman Charm with Distinctive Gable Accents

With its eye-catching gable details and rustic shingle siding, this home exemplifies the Craftsman style, which emphasizes handcrafted artistry and natural materials. As you explore the interior, admire the spacious great room that serves as an ideal gathering space, complete with a handy mudroom that connects to the two-car garage, adding functionality to this beautiful abode.
Craftsman Main Floor with Roomy Great Room and Handy Mudroom

This Craftsman floor plan efficiently combines practicality with style, featuring a spacious great room ideal for gatherings. The adjacent mudroom with lockers offers a functional transition space from the 2-car garage, perfect for organization. A private master suite provides a serene retreat, while the open kitchen and dining areas encourage family interaction.
Source: Royal Oaks Design – Plan HBN-21-031-PDF
Efficient Upper Floor Layout with Two Comfortable Bedrooms

This compact upper floor cleverly maximizes space with two well-proportioned bedrooms, each offering ample natural light. The shared bathroom is conveniently located between the rooms, making it accessible for both spaces. Carefully designed closets provide practical storage solutions, seamlessly fitting into the Craftsman aesthetic and ensuring a functional living area.
Source: Royal Oaks Design – Plan HBN-21-031-PDF
Check Out the Rich Wood Tones and Craftsman Windows

This charming Craftsman home highlights distinctive wood shingles and detailed trim that extend across the front facade. A series of symmetrical windows, topped with smaller panes, adds character and emphasizes the classic Craftsman aesthetic. The attached garage subtly integrates into the structure with matching siding and a tasteful overhead door design.
Simple Garden Retreat with Bold Window Trim

This quaint garden retreat features clean lines with bold red window trim that adds a pop of color against the muted siding. The minimalistic design is complemented by a small patio area, perfect for quiet mornings. Potted plants and the surrounding greenery enhance the serene atmosphere of this functional yet stylish exterior.
Notice the Vaulted Ceiling in This Stylish Home Office

This home office exudes sophistication with its dramatic vaulted ceiling and muted grey walls. The sleek, dark desk and floating shelves create a refined workspace, complemented by the soft natural light streaming through large windows. Classic wainscoting adds a touch of traditional charm, blending seamlessly with the contemporary design elements.
This Open Living-Dining Area Combines Casual Luxury with Functionality

The harmonious blend of living and dining areas is marked by smooth grey walls and wainscoting, providing a classic Craftsman touch. An ample wooden coffee table anchors the space while large windows flood the room with natural light, offering scenic views. The sleek, contemporary chandelier over the dining table adds a modern flair, seamlessly tying in with the understated yet stylish decor.
Explore This Spacious Living-Dining Area with Wainscoting

This open-plan space features a harmonious blend of a cozy living area and a refined dining section, accentuated by elegant wainscoting. The color palette, highlighted by soft grey walls, is complemented by sleek furnishings and a modern overhead light fixture above the dining table. Large windows provide abundant natural light, enhancing the welcoming atmosphere and offering a seamless flow between indoor and outdoor living.
Wide Open Living-Dining Space with Bold Black Light Fixture

A striking black chandelier accentuates This open-concept living-dining area, adding a contemporary touch to the classic Craftsman style. The space is unified by soft grey walls and elegant wainscoting, creating a cohesive look that exudes elegance. Large windows invite natural light, illuminating the sleek black dining set and neutral-toned living area, making for an inviting communal hub.
Contemporary Kitchen with a Cozy Island and Stylish Lighting

This contemporary kitchen features a spacious island with a sleek marble countertop, perfect for casual dining or meal prep. The trio of industrial-style pendant lights adds a stylish touch, complementing the white cabinetry and dark hardware. Large windows and a glass door provide lovely views and natural light, enhancing the room’s bright and welcoming atmosphere.
Take in the Views from This Serene Bedroom

This bedroom features soft grey walls that create a calm and restful atmosphere, perfectly complemented by the crisp white bed frame and furnishings. Expansive windows flood the room with natural light and offer stunning views of the surrounding landscape, bringing the outdoors into your retreat. A simple armchair by the window provides a cozy nook for reading or relaxing, tying together the room’s tranquil design.
Sleek Bathroom Featuring Dual Sinks and Bold Tile Accents

This contemporary bathroom offers functionality with its dual sinks against striking dark cabinetry. Deep grey walls contrast beautifully with the crisp white countertops and fixtures. A standout feature is the shower, which showcases a horizontal band of blue mosaic tiles, adding a splash of color and personality to the space.
Tranquil Bedroom with Soothing Gray Tones

This bedroom embraces a calm aesthetic, featuring soft gray walls harmonizing with plush bedding. The white bed frame and matching nightstands add a touch of simplicity, while the gallery wall above the headboard introduces subtle character. Natural light flows through large windows, enhancing the room’s serene and airy feel.
Notice the Tranquil Blue Tones in This Bedroom Retreat

This bedroom showcases calming blue walls that complement the creamy white furniture, creating a restful oasis. A trio of black-and-white photos adds a personal touch above the classic bedframe. Large windows invite stunning views of the landscape, enhancing the serene ambiance of this cozy retreat.
Source: Royal Oaks Design – Plan HBN-21-031-PDF






