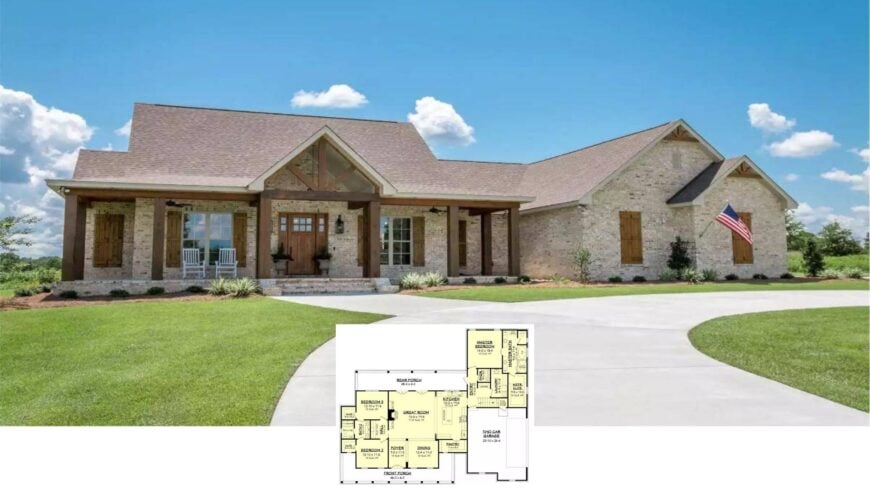
Welcome to this beautifully crafted Modern Craftsman, with a living space that spreads across open interiors while maintaining an intimate feel. At approximately 2,282 square feet, this charming home features three bedrooms and two and a half bathrooms, creating a cozy setting perfect for family living and entertaining.
With its inviting porch and beautiful wood accents, the home exudes a timeless Craftsman style that speaks to both traditional elegance and contemporary comfort.
Check Out the Beautiful Porch on This Contemporary Craftsman Gem
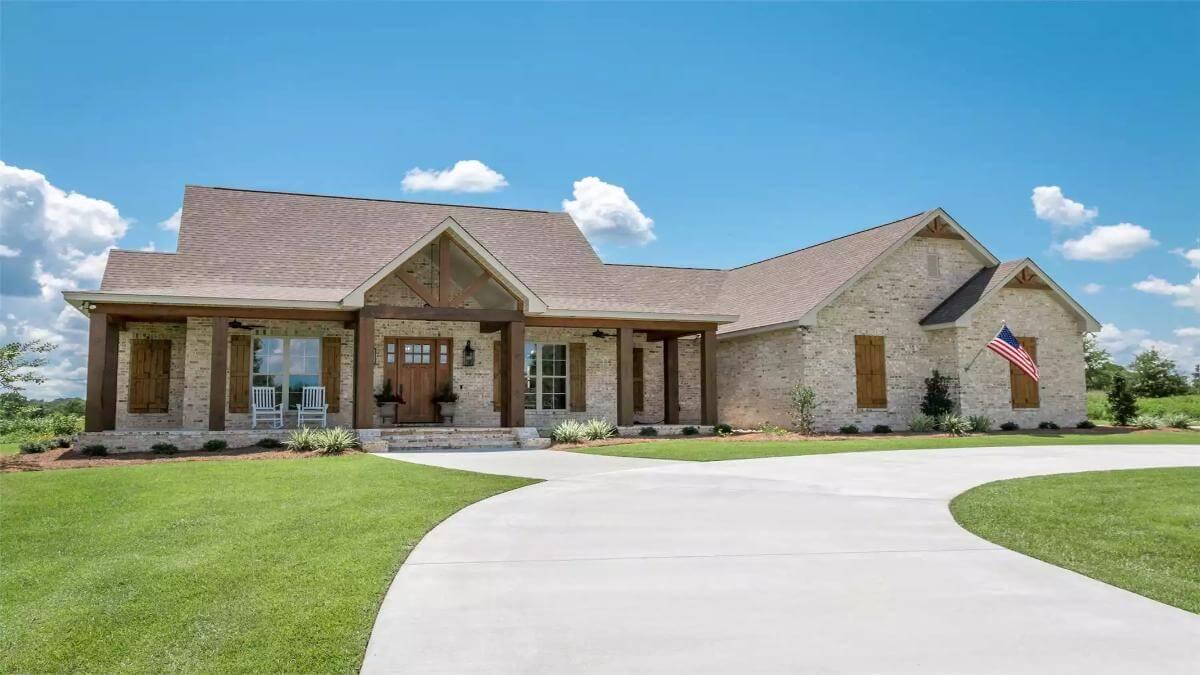
This home embodies the Modern Craftsman style, with its stunning blend of classic craftsmanship and modern-day functionality. The carefully designed floor plan showcases an open concept living area, seamlessly connecting the great room to the kitchen and dining spaces.
Coupled with a strategically placed master suite and unique features like a hidden bonus room, this home beautifully merges practicality with aesthetic appeal.
Explore the Seamless Flow of This Open-Concept Contemporary Craftsman
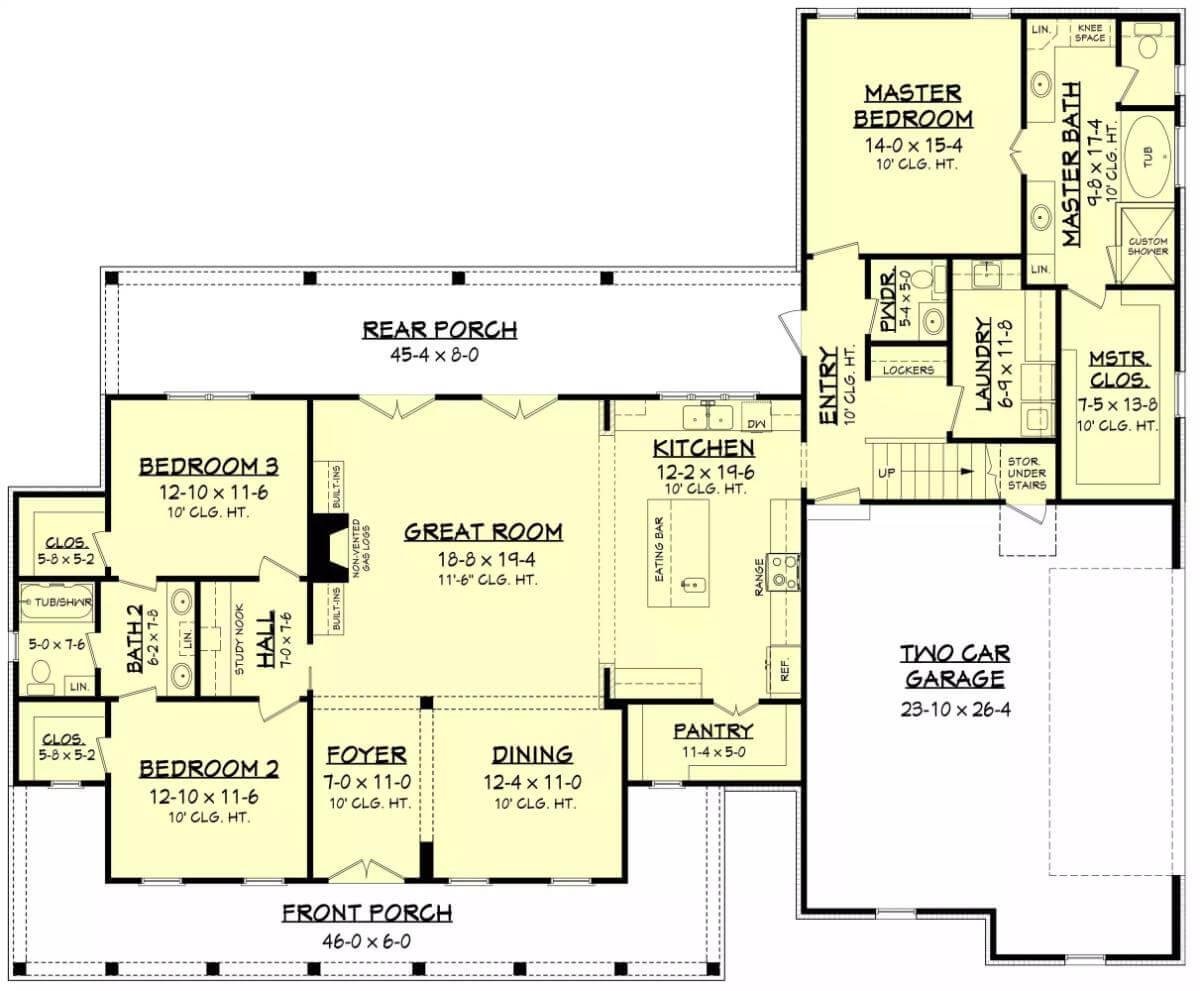
This floor plan beautifully showcases the open layout, with the central great room flowing effortlessly into the kitchen and dining areas. I love how the master suite is thoughtfully positioned for privacy, featuring a spacious bath and walk-in closet.
The design also includes practical elements like a study nook and a large rear porch, perfect for both relaxation and entertaining.
Discover the Hidden Bonus Room in This Contemporary Craftsman
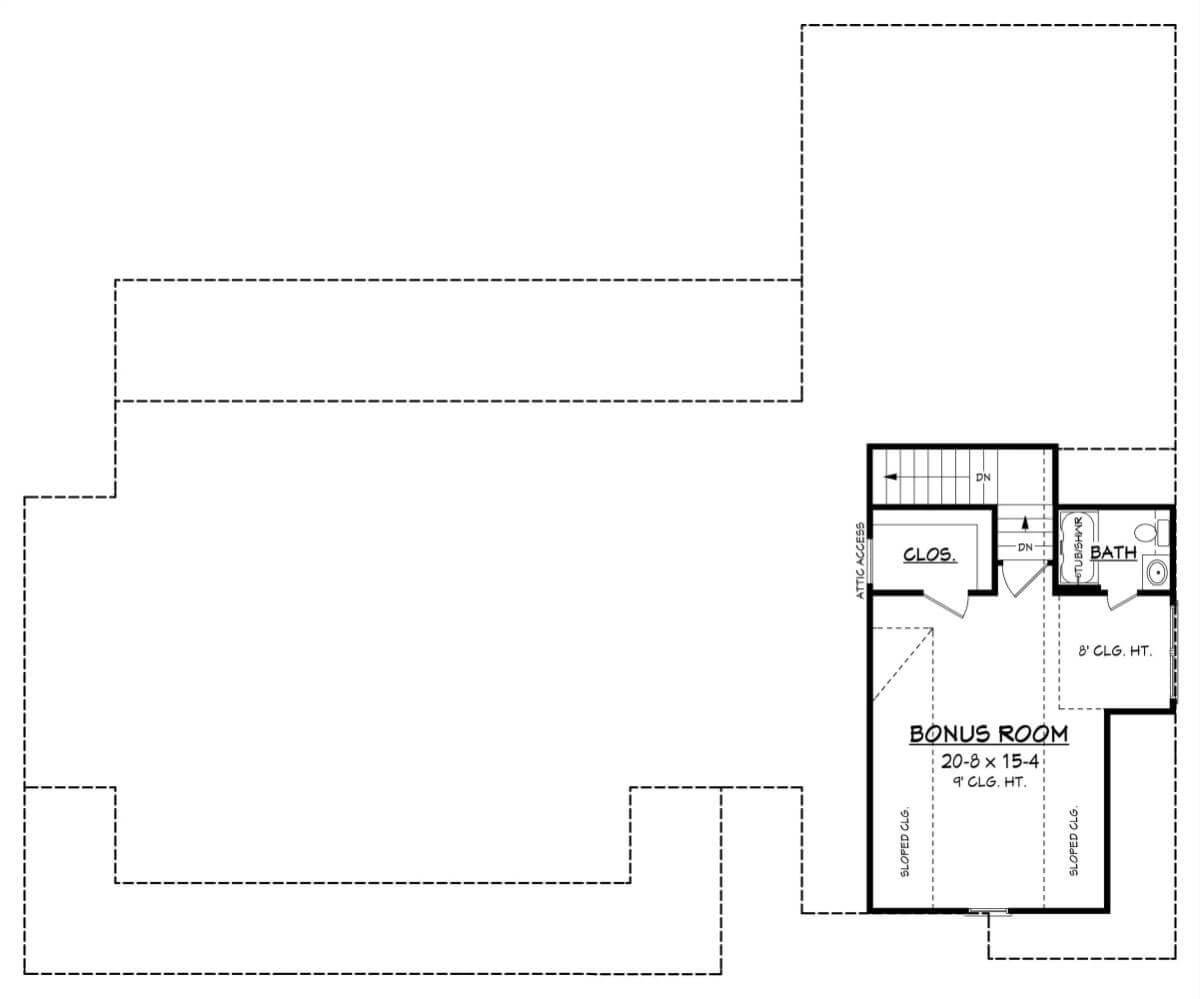
This floor plan reveals a cleverly tucked-away bonus room, perfect for a home office or play area. I love that it includes a full bath and closet, making it versatile for guests or additional family space. The sloped ceilings add a cozy touch, fitting seamlessly with the home’s craftsman charm.
Wow, Look at the Spacious Great Room in This Thoughtful Layout
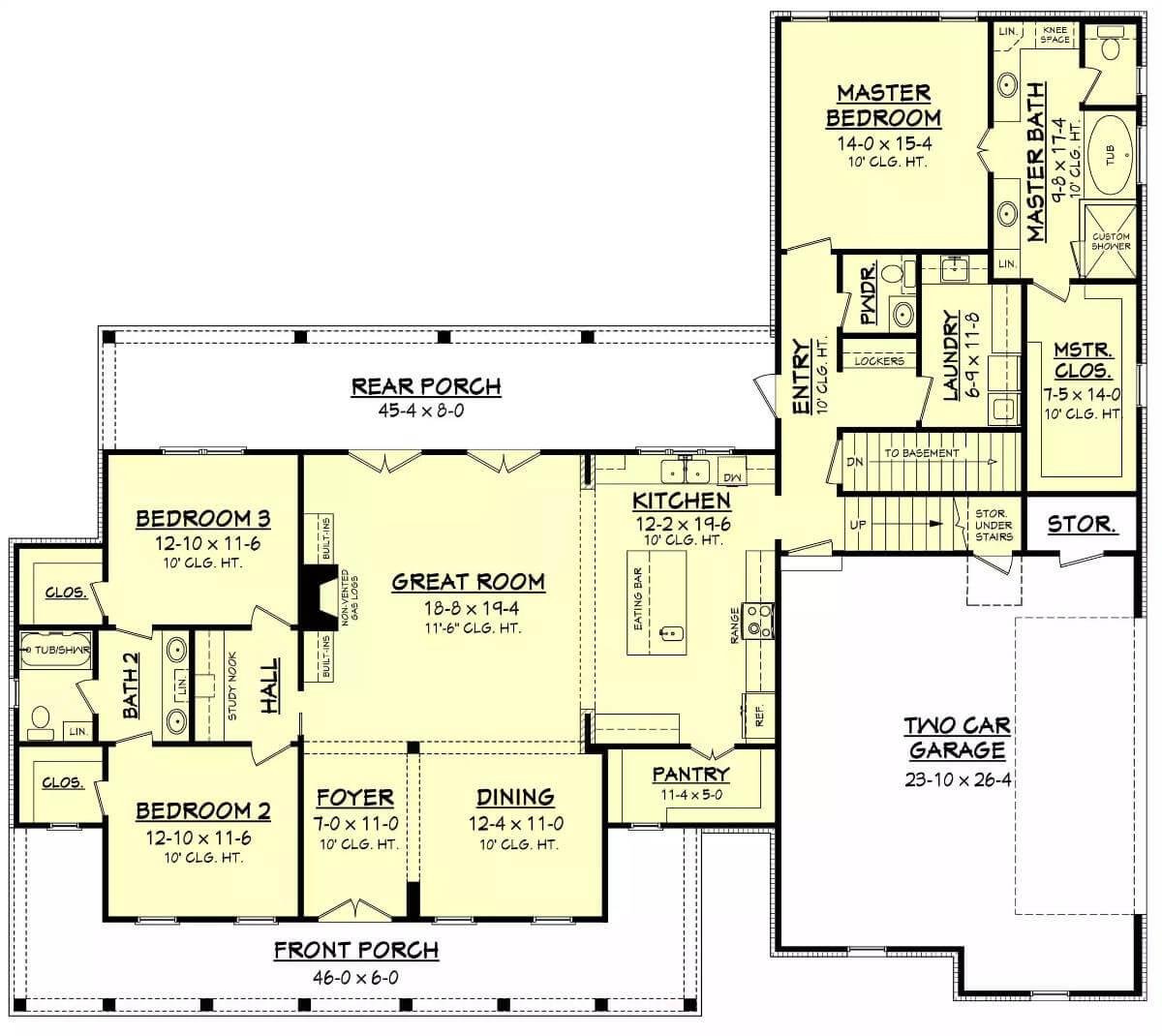
This floor plan elegantly showcases a central great room that seamlessly connects to the kitchen and dining areas, emphasizing fluid, open-concept living. There’s a cozy study nook off the main hallway, perfect for work or study sessions.
The master suite feels like a private retreat with a luxurious bath and expansive walk-in closet, making it a highlight of the craftsman-inspired design.
Source: The House Designers – Plan 9292
Take a Look at the Inviting Timber Frame on This Craftsman Porch
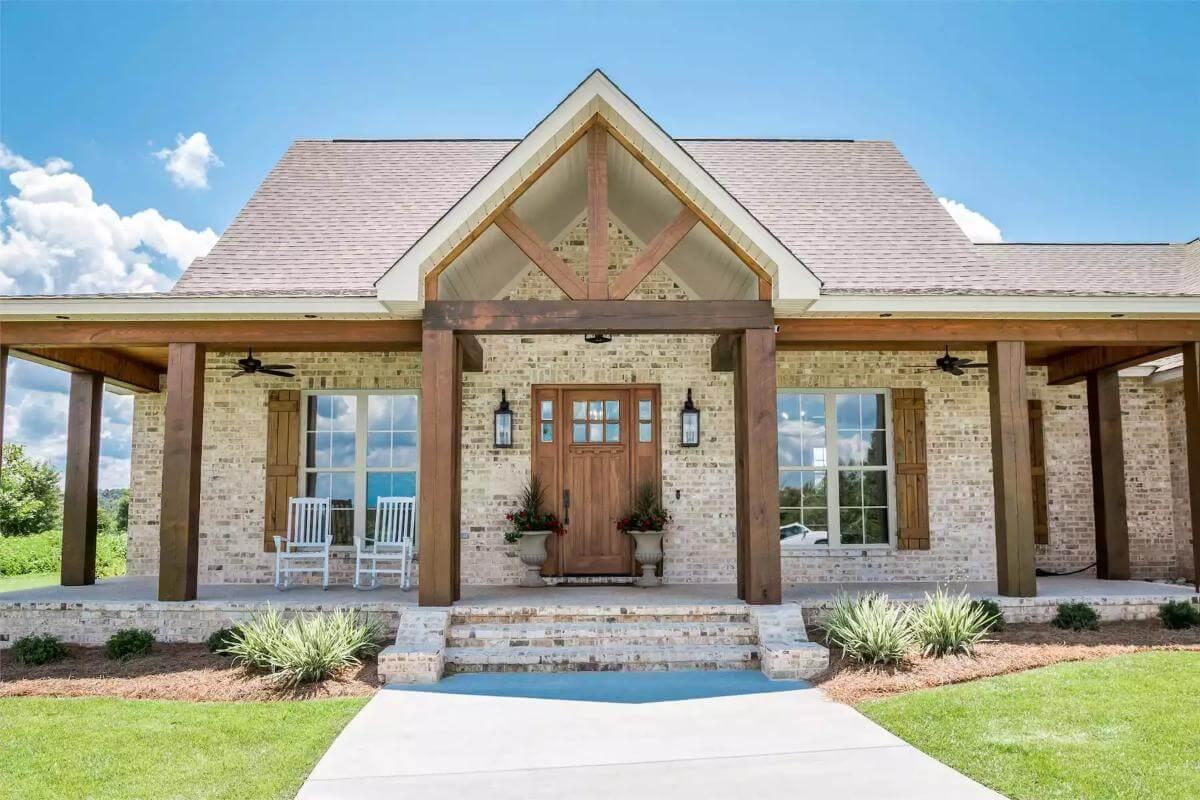
This home showcases a beautifully structured timber frame entry, accentuated by sturdy wooden pillars and a classic brick facade. The charming wooden door, paired with rustic lantern-style lighting, adds to the timeless craftsman appeal.
I really like the cozy rocking chairs that sit gracefully on the porch, offering a perfect spot to relax and enjoy the surroundings.
Notice the Spacious Screened Porch on This Brick Beauty
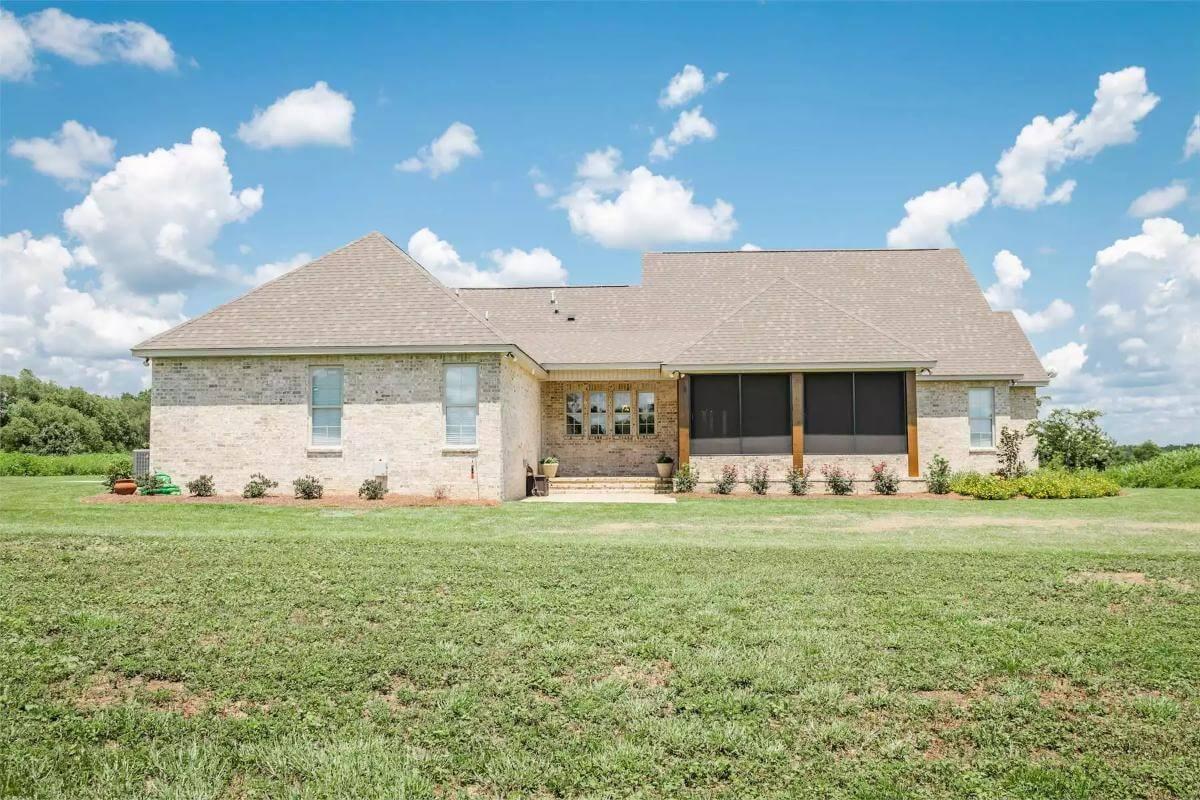
This charming home features a light brick exterior that perfectly complements the expansive screened porch at the back. The architectural design showcases clean lines with a focus on functionality, allowing for seamless indoor-outdoor living.
I love how the neatly landscaped garden frames the house, enhancing the overall appeal against a backdrop of lush greenery.
Notice the Stunning Wooden Front Door Paired with a Stylish Pendant Light
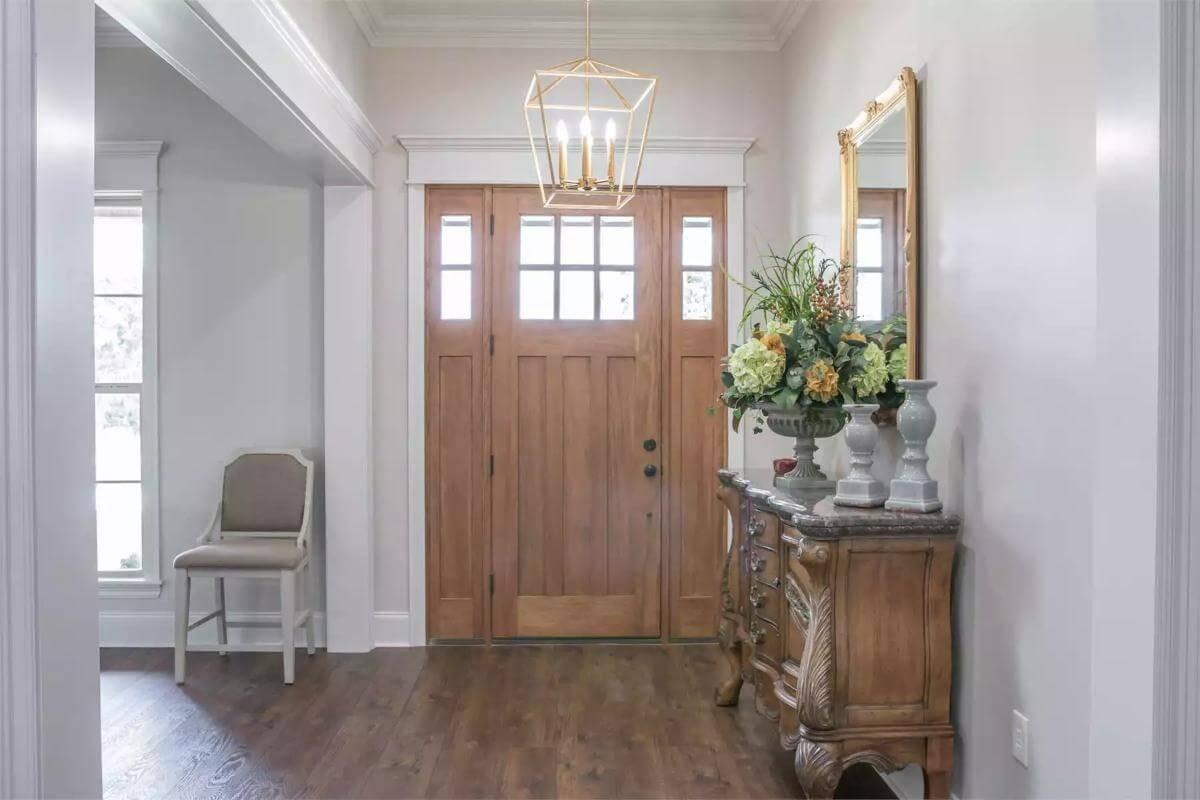
This entryway welcomes you with a beautifully crafted wooden front door, echoing the home’s craftsman elegance. The chic geometric pendant light adds a modern flair, complementing the classic touches of the space.
I love how the ornate console table, topped with vibrant floral arrangements, brings a touch of sophistication and warmth to the foyer.
Notice the Rustic Beam Ceiling in This Inviting Living Space
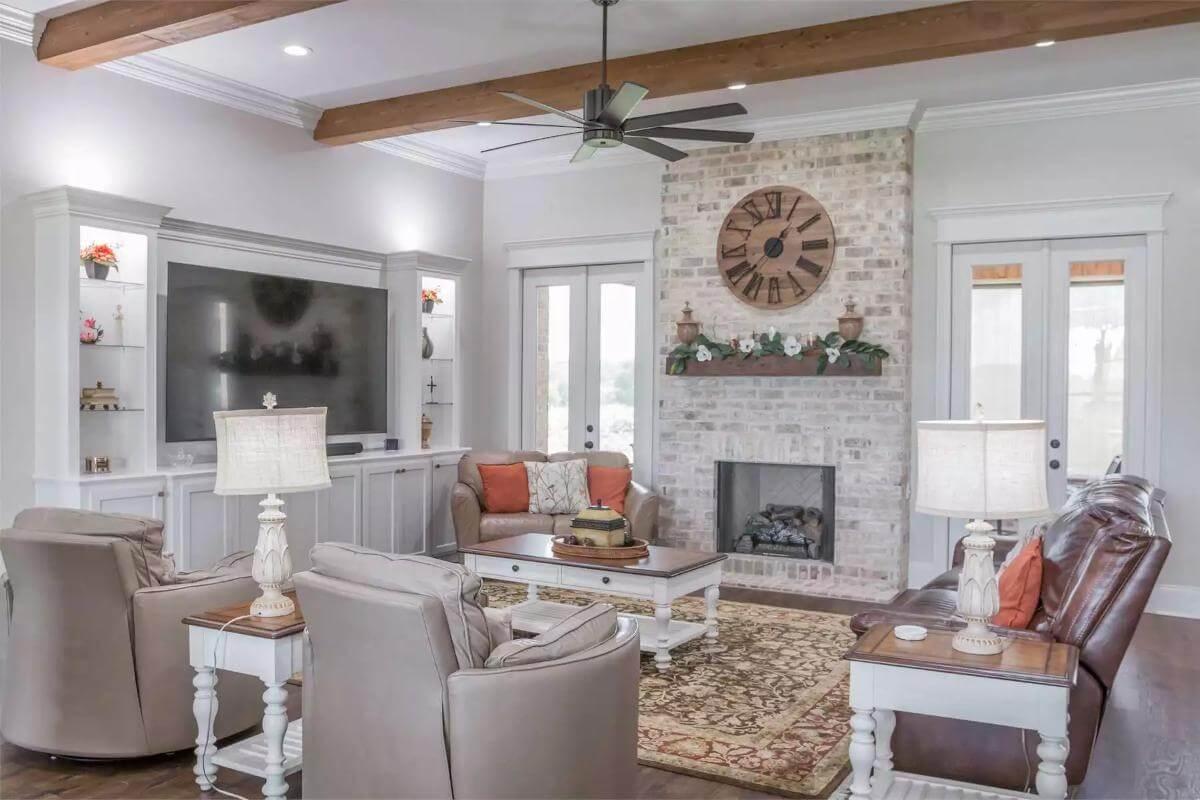
This living room combines classic and contemporary elements, featuring a charming exposed beam ceiling. The light brick fireplace is adorned with a rustic clock and floral mantle, adding warmth and character to the space.
I love how the neutral tones of the furniture balance with vibrant accents, creating a welcoming environment perfect for relaxation or entertaining.
Check Out These Striking Pendant Lights Over the Kitchen Island
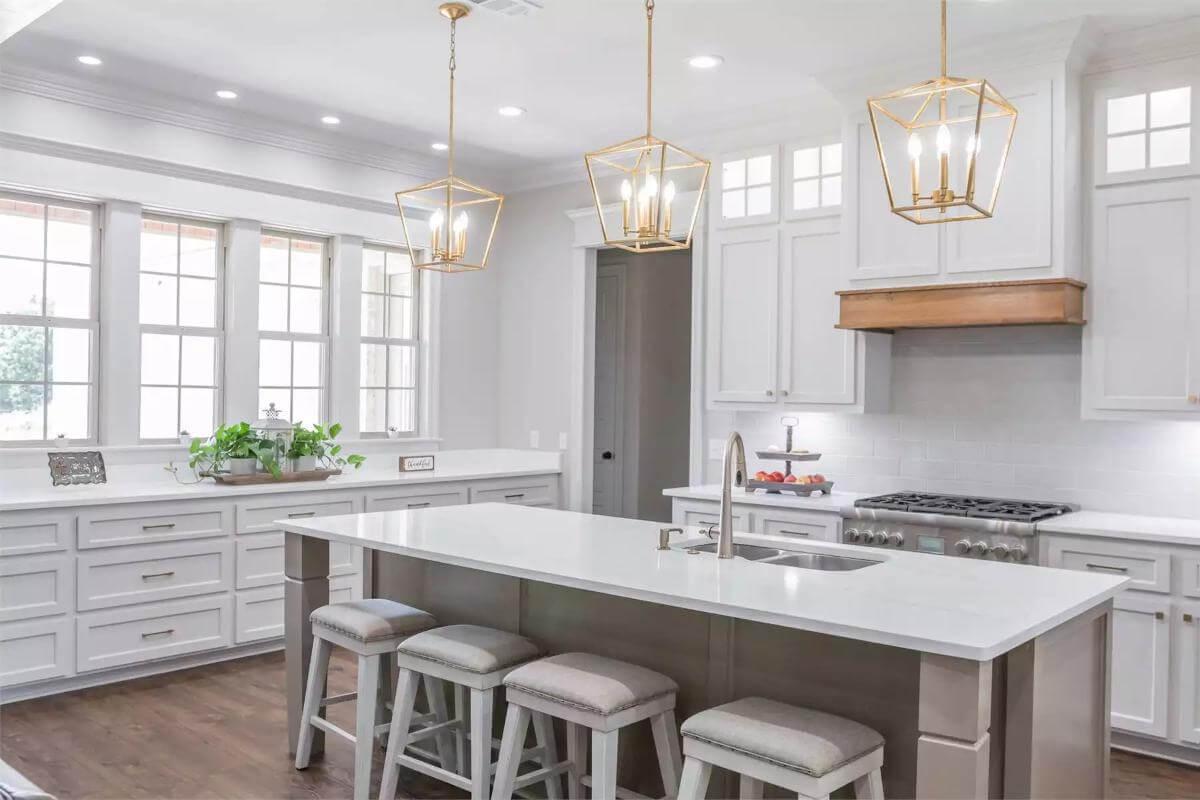
This kitchen showcases a charming blend of modern and classic elements, highlighted by the gold geometric pendant lights above the island. The clean, white cabinetry beautifully contrasts with the wooden hood over the range, adding a warm touch to the space.
I love how the large windows bring in natural light, enhancing the kitchen’s airy and spacious feel.
Luxurious Dining Room Highlighting a Classic Chandelier
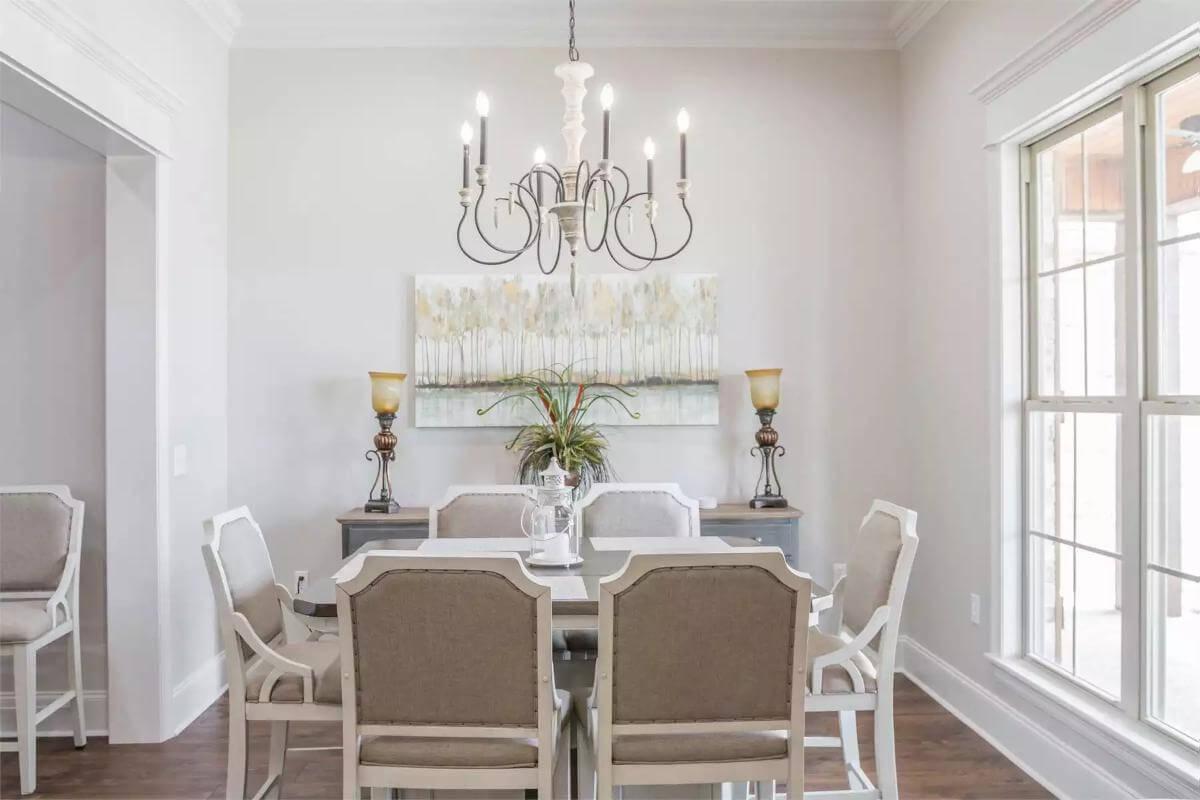
This dining room exudes grace with its striking chandelier hanging above the dining table, offering a touch of classic charm. The neutral-toned chairs and hardwood floor create a harmonious backdrop, perfectly pairing with the art and tabletop decor.
I love how the large window bathes the space in natural light, enhancing the crisp elegance of the setting.
Admire the Classic Wooden Bed Frame and Subtle Luxury in This Bedroom
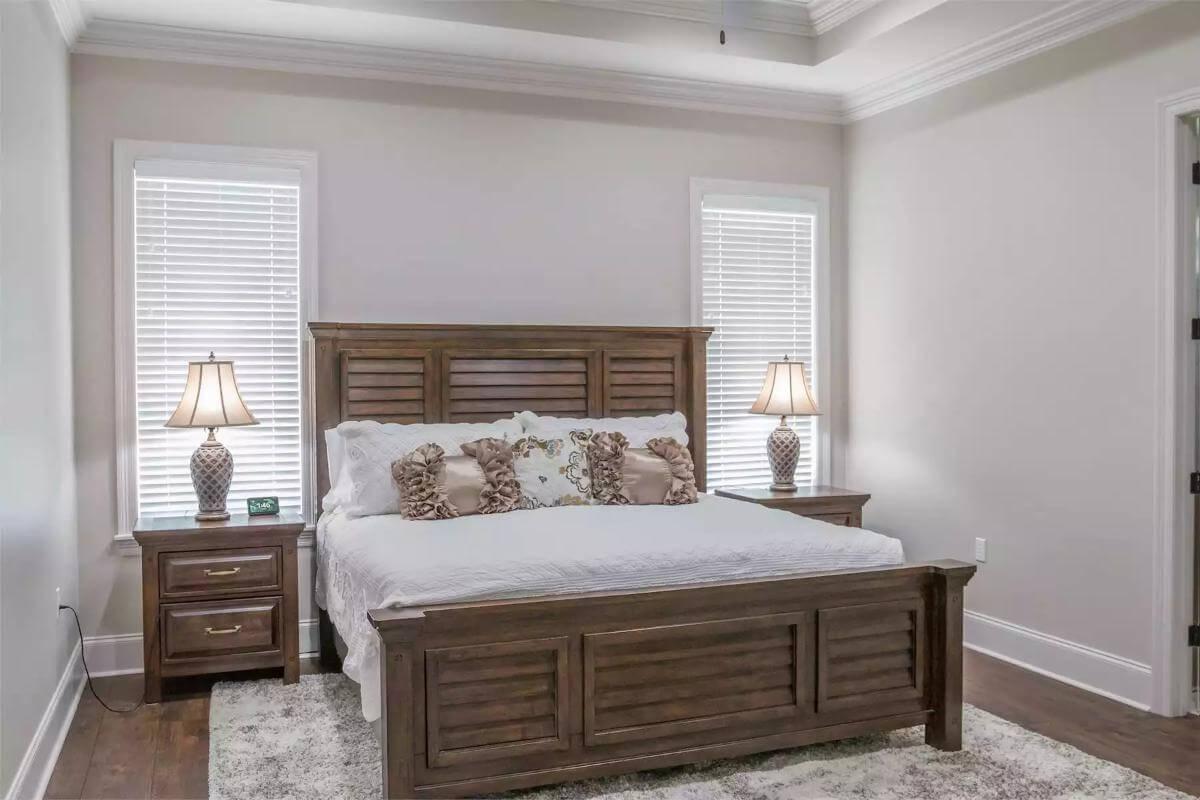
This bedroom features a sturdy wooden bed frame with louvered details, creating a classic and timeless look. The soft, neutral color palette is highlighted by matching nightstands, each adorned with a beautifully crafted lamp.
I love the tray ceiling and the gentle ambiance created by the filtered natural light through the two side windows.
Take a Peek at This Luxurious Freestanding Tub Under a Classic Chandelier
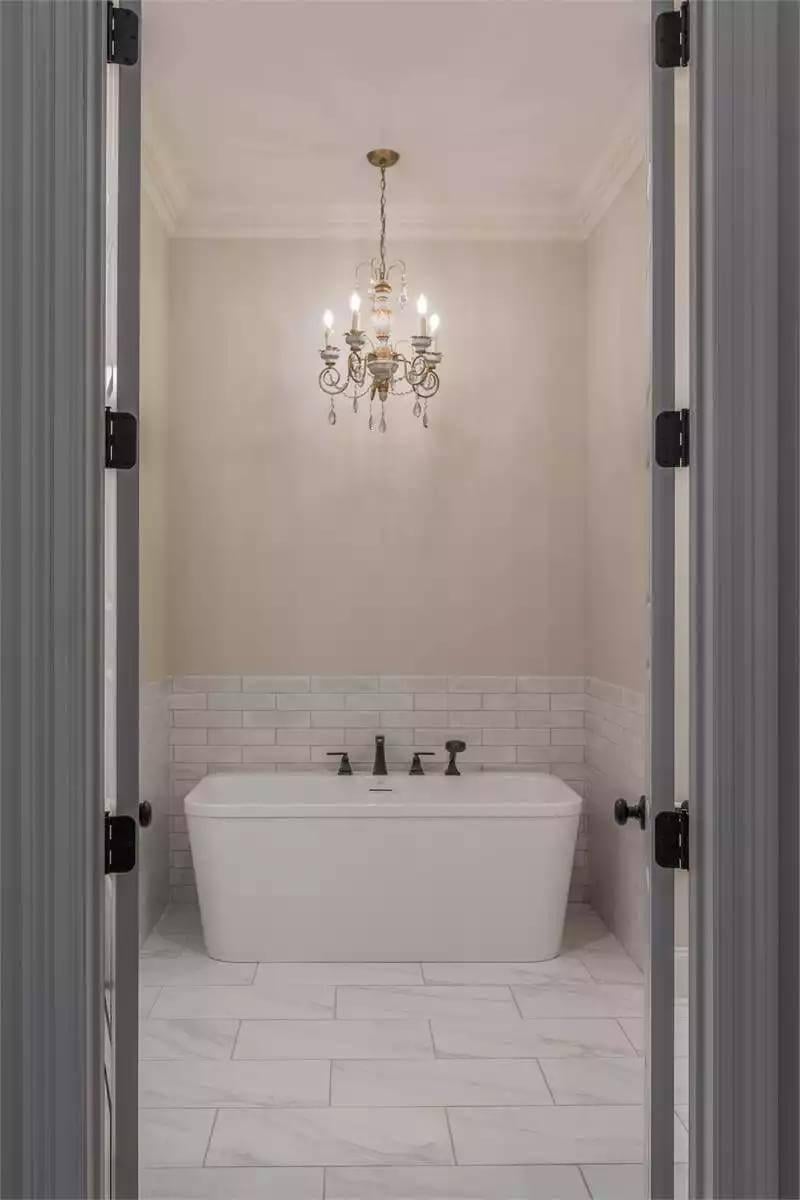
This bathroom embraces a touch of elegance with a freestanding tub that serves as the focal point, perfectly framed by classic white subway tiles. I love the overhead chandelier, adding a splash of vintage glam to the serene setting.
The subtle tones on the walls and floor create a calm and sophisticated atmosphere, ideal for a relaxing retreat.
Check Out the Classic Vanity with Subtle Subway Tile Backdrop
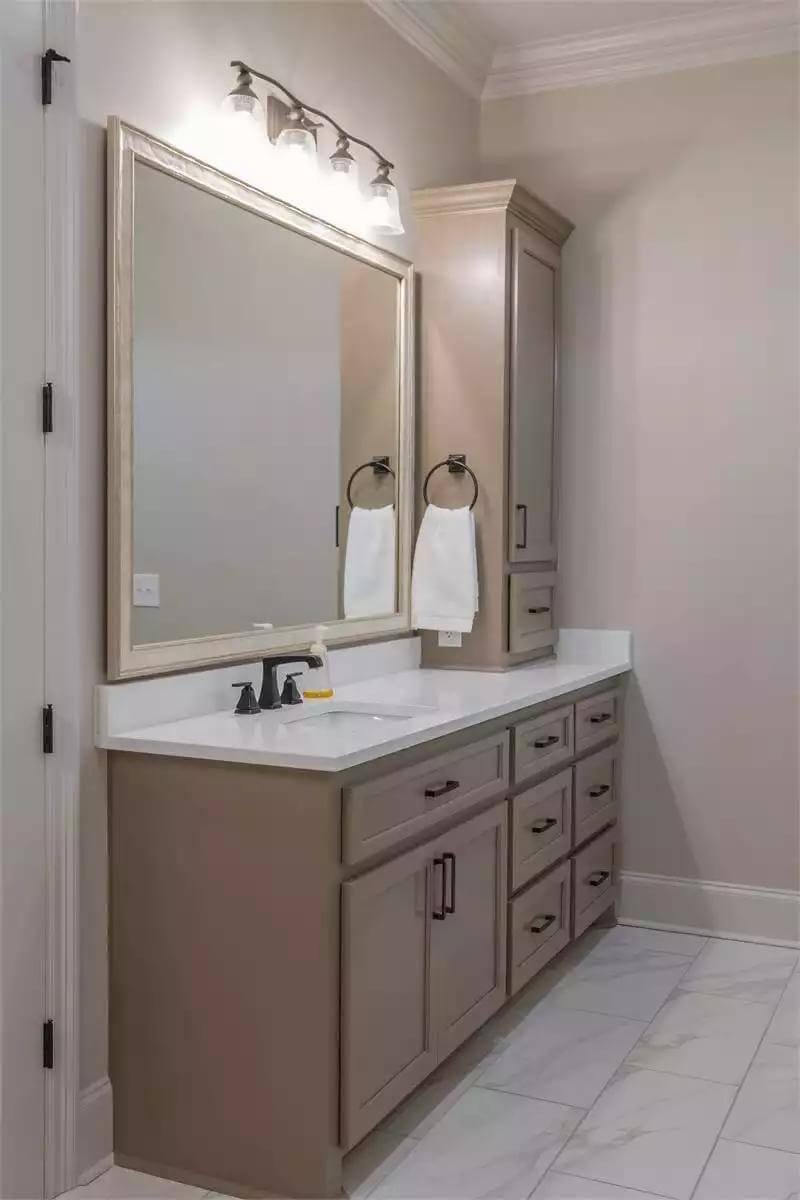
This bathroom features a beautifully crafted vanity with shaker-style cabinets and a pristine countertop, adding to its sophisticated look. The large mirror stretches the length of the counter, complemented by elegant lighting fixtures that highlight the neutral tones.
I love how the subtle subway tile floor adds a hint of texture, tying the space together with understated elegance.
Take a Peek at the Beautiful Glass-Enclosed Shower with Subway Tile
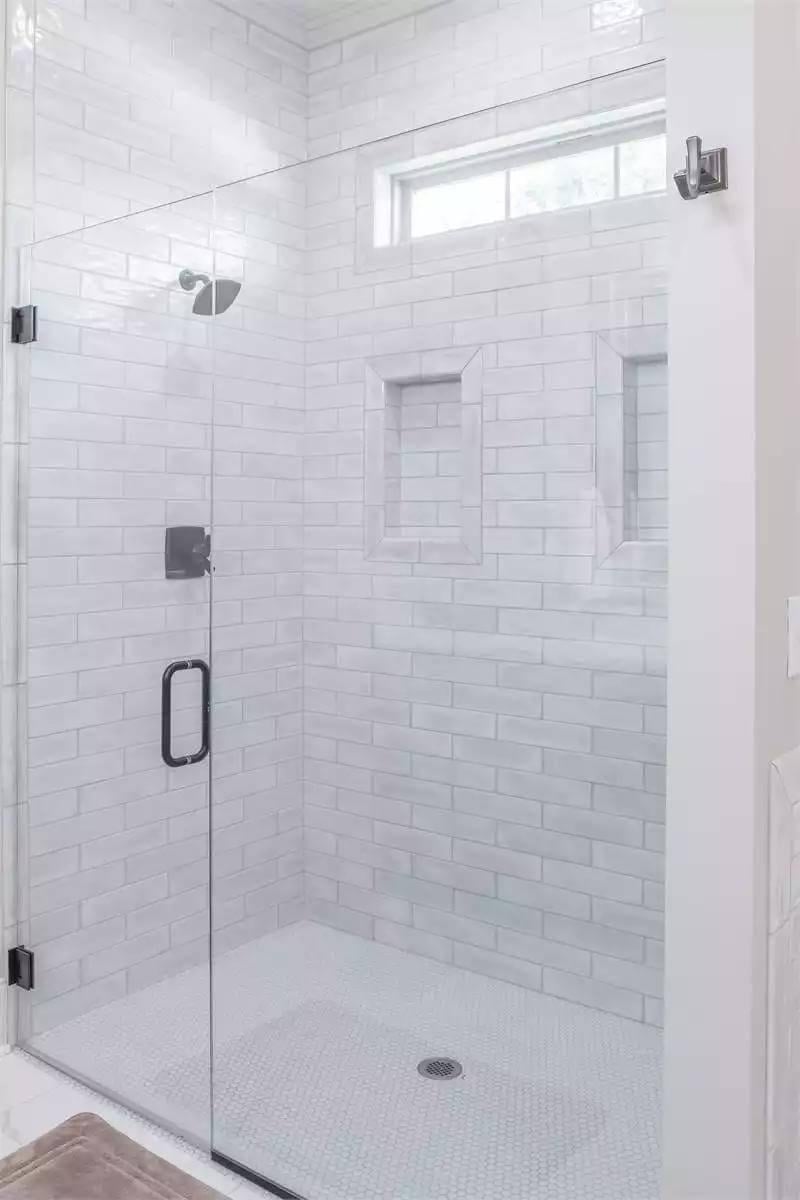
This modern shower features a sleek glass enclosure that perfectly frames the classic white subway tiles, bringing a contemporary touch to the bathroom. I love the recessed niches, adding both style and practicality for storage.
The high transom window ensures privacy while flooding the space with natural light, enhancing the fresh and clean aesthetic.
Wow, a Walk-In Closet with So Much Space and a Full-Length Mirror
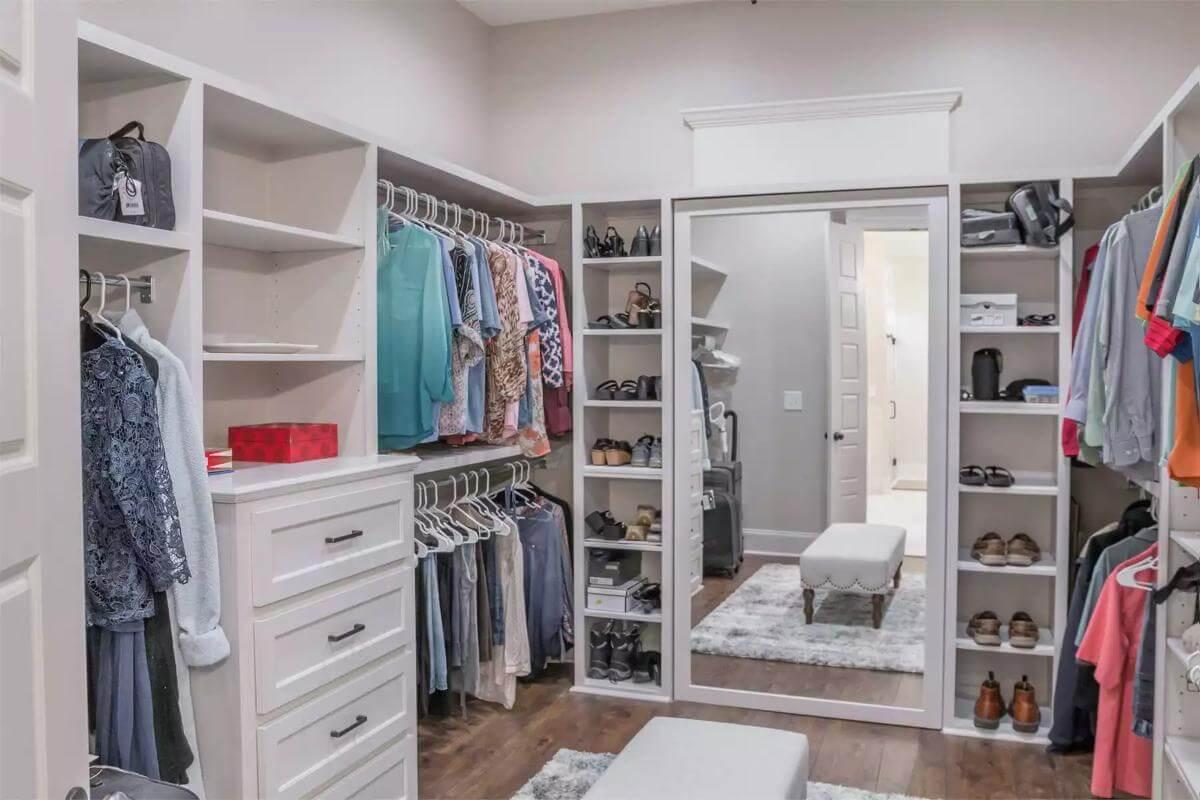
This walk-in closet is a dream come true, with ample shelving and hanging space to perfectly organize every piece of clothing. The full-length mirror is not only practical but also enhances the room’s spaciousness. I love the hardwood floors and plush rug, adding warmth and style to this functional space.
Peek Into This Craftsman Mudroom Highlighting a Practical Bench and Hooks
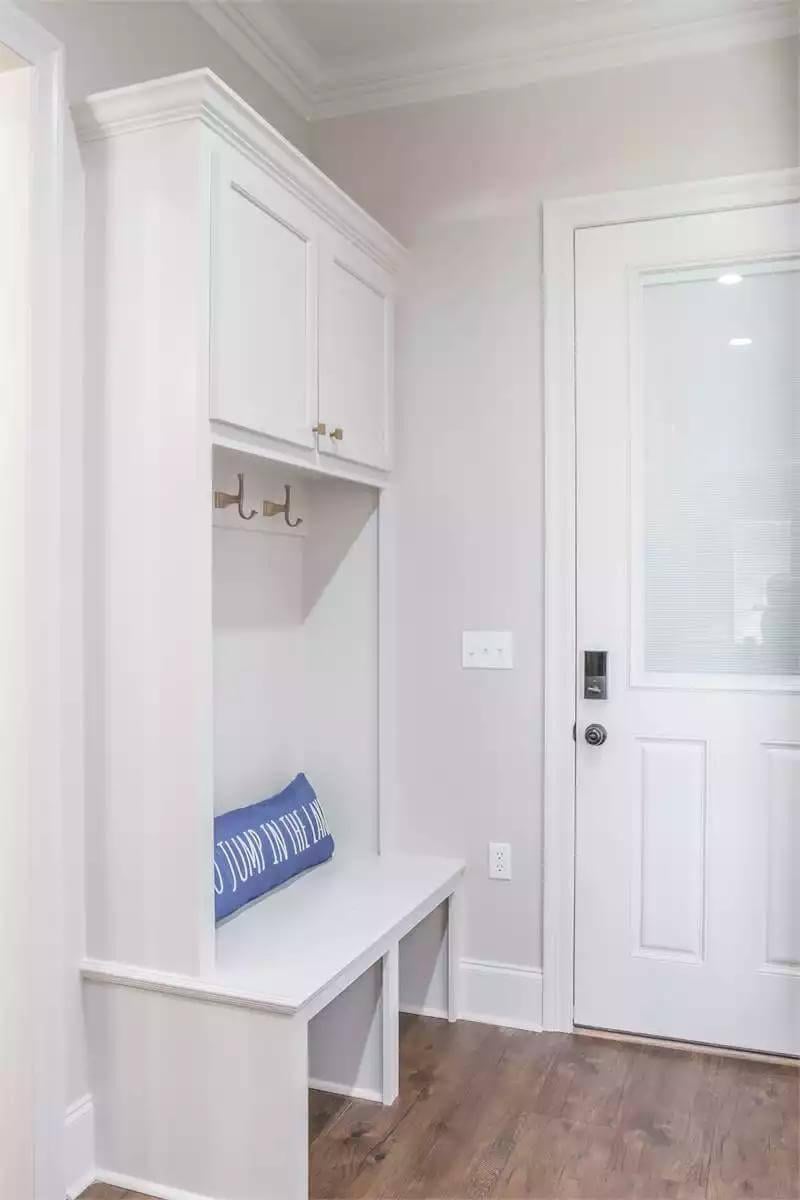
This mudroom showcases classic craftsman style with a clean, functional design. The built-in bench provides a convenient spot to sit, while the overhead cabinets offer ample storage. I love how the hooks provide easy access for coats and bags, making this space a tidy entryway solution adjacent to the main door.
Spot the Efficient Layout of This Practical Laundry Room
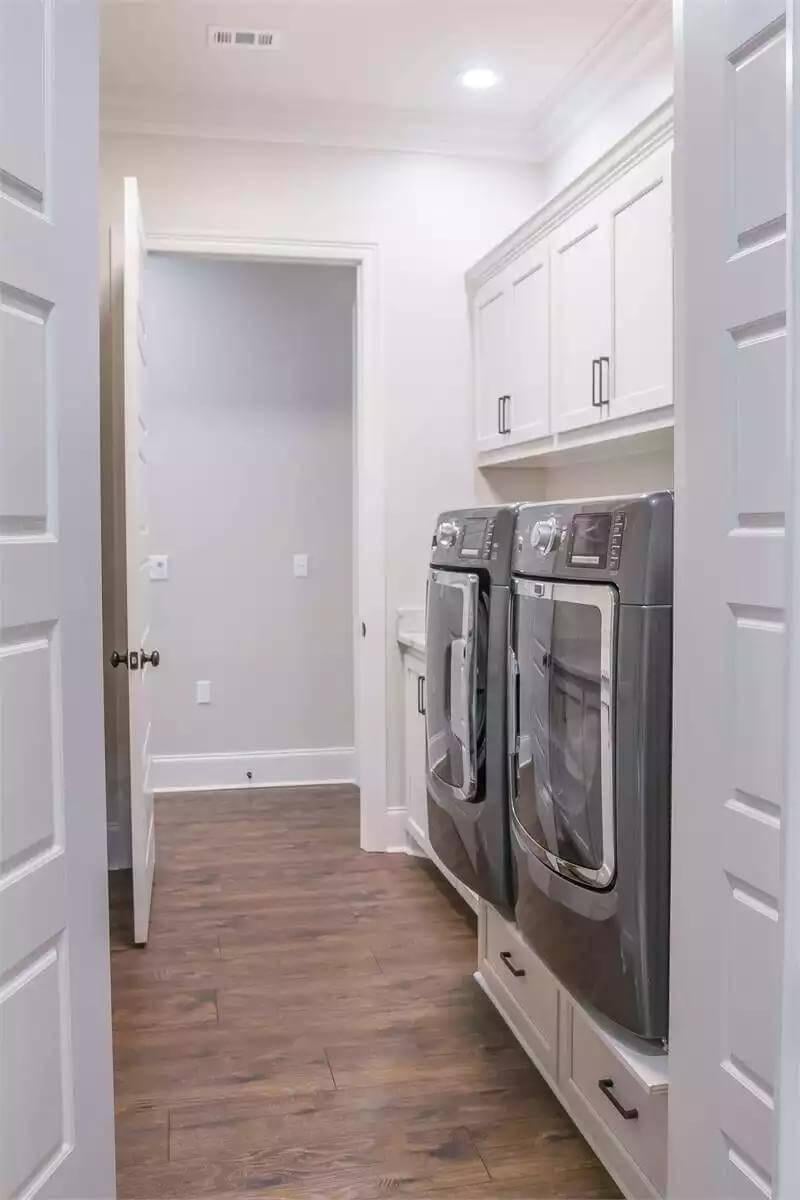
This laundry room is all about efficiency, with its side-by-side washer and dryer neatly positioned under overhead cabinetry for essential storage.
I like how the sleek, stainless steel machines complement the room’s clean white aesthetic and warm wood flooring. The tall doorways and subtle lighting enhance the space, making it functional yet stylish.
Spot the Traditional Wooden Bed Frame in This Inviting Craftsman Bedroom
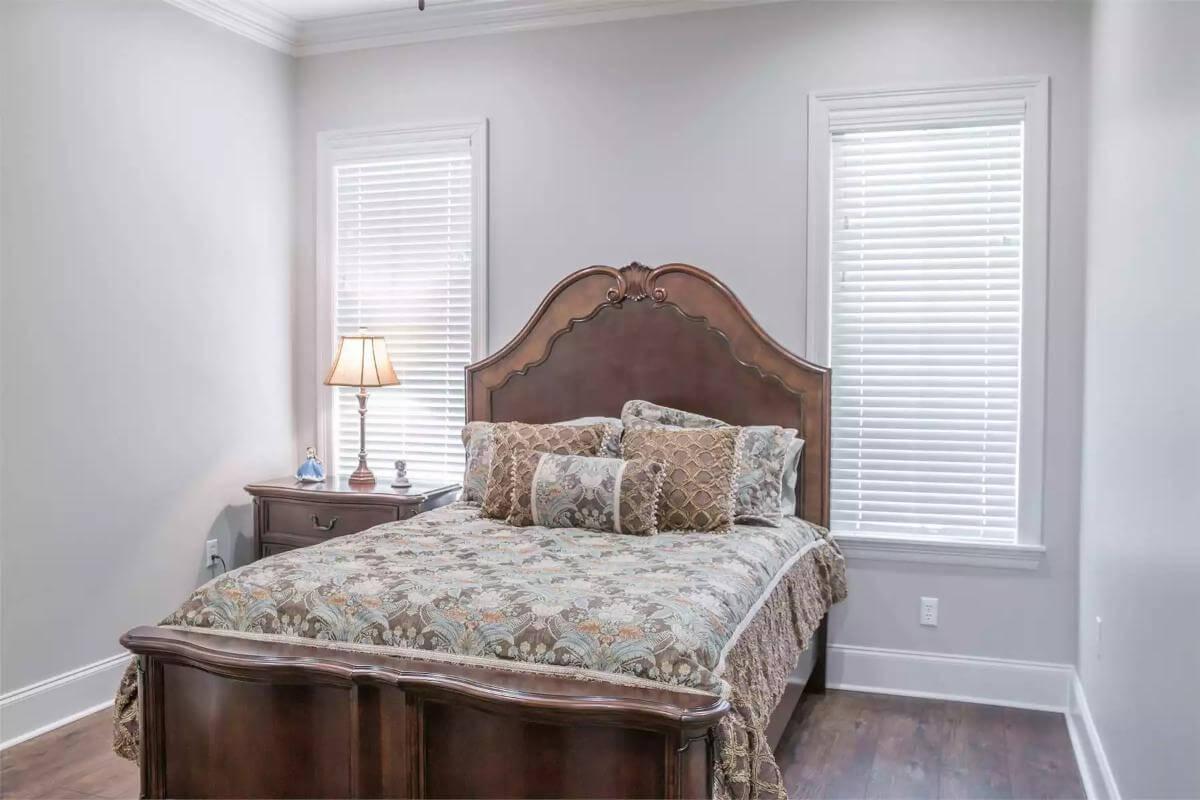
This bedroom features a beautifully crafted wooden bed frame with intricate detailing, adding a touch of classic elegance. The patterned bedding complements the rich tones of the wood, creating a harmonious and inviting atmosphere.
I like how the twin windows allow natural light to accentuate the room’s clean lines and subtle color palette.
Relax on the Screened Porch with This Sturdy Fire Pit Table
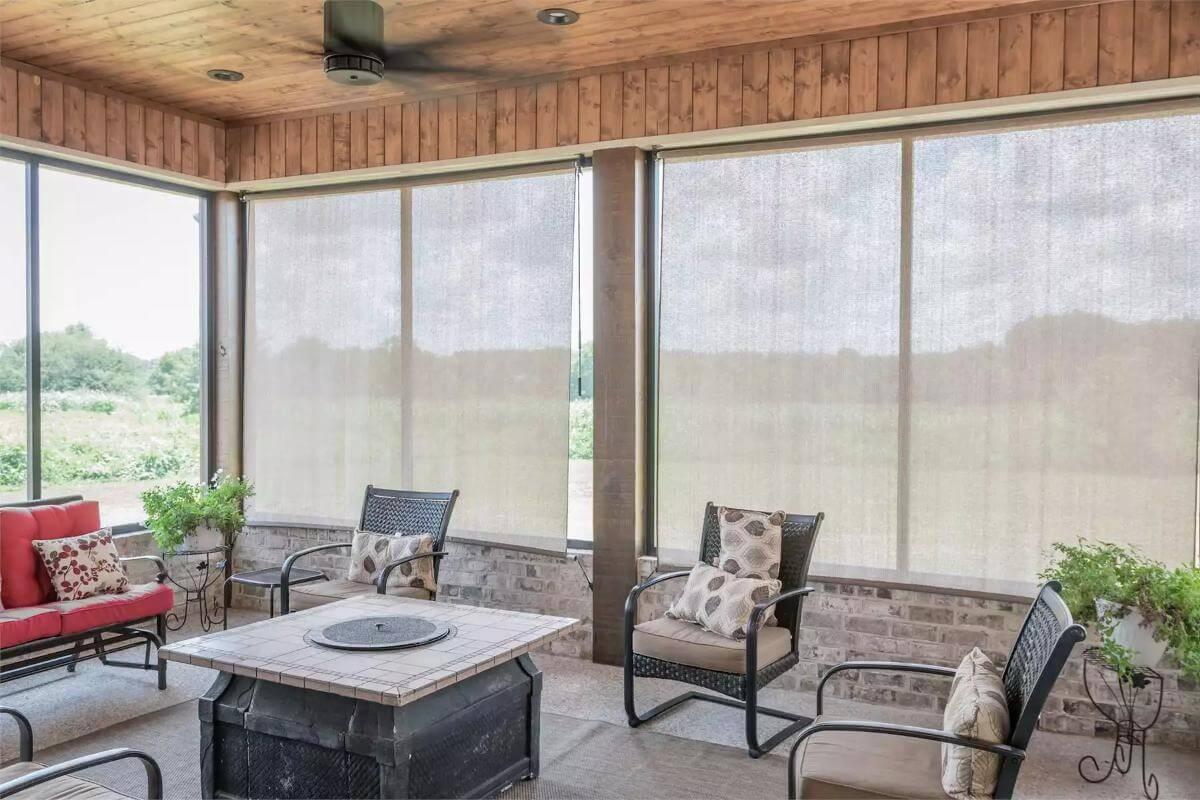
This screened porch offers a cozy retreat with its charming fire pit table, perfect for evening gatherings. The space is framed by rustic wooden beams and a textured brick base, adding an earthy elegance. I love the mix of plush seating and potted plants, creating a comfortable and inviting atmosphere to enjoy the views.
Source: The House Designers – Plan 9292






