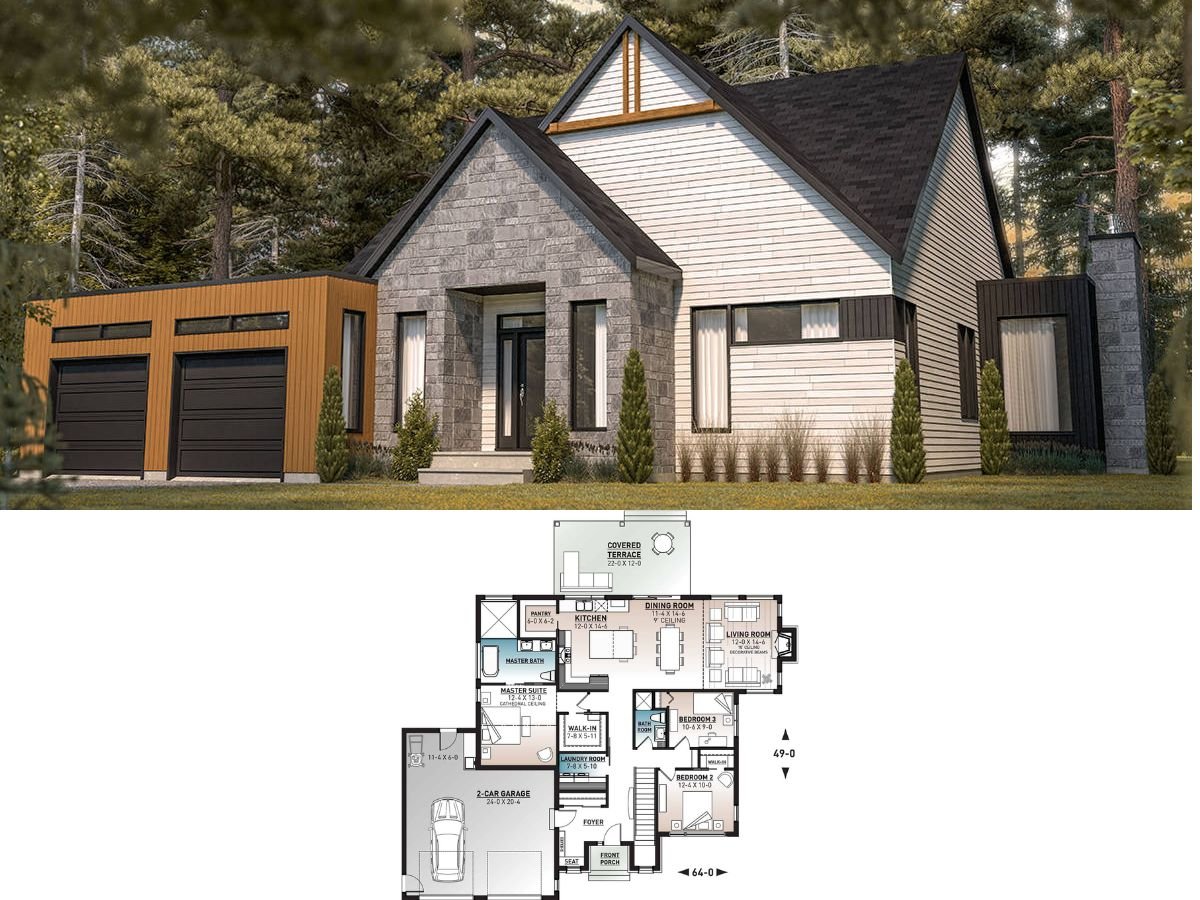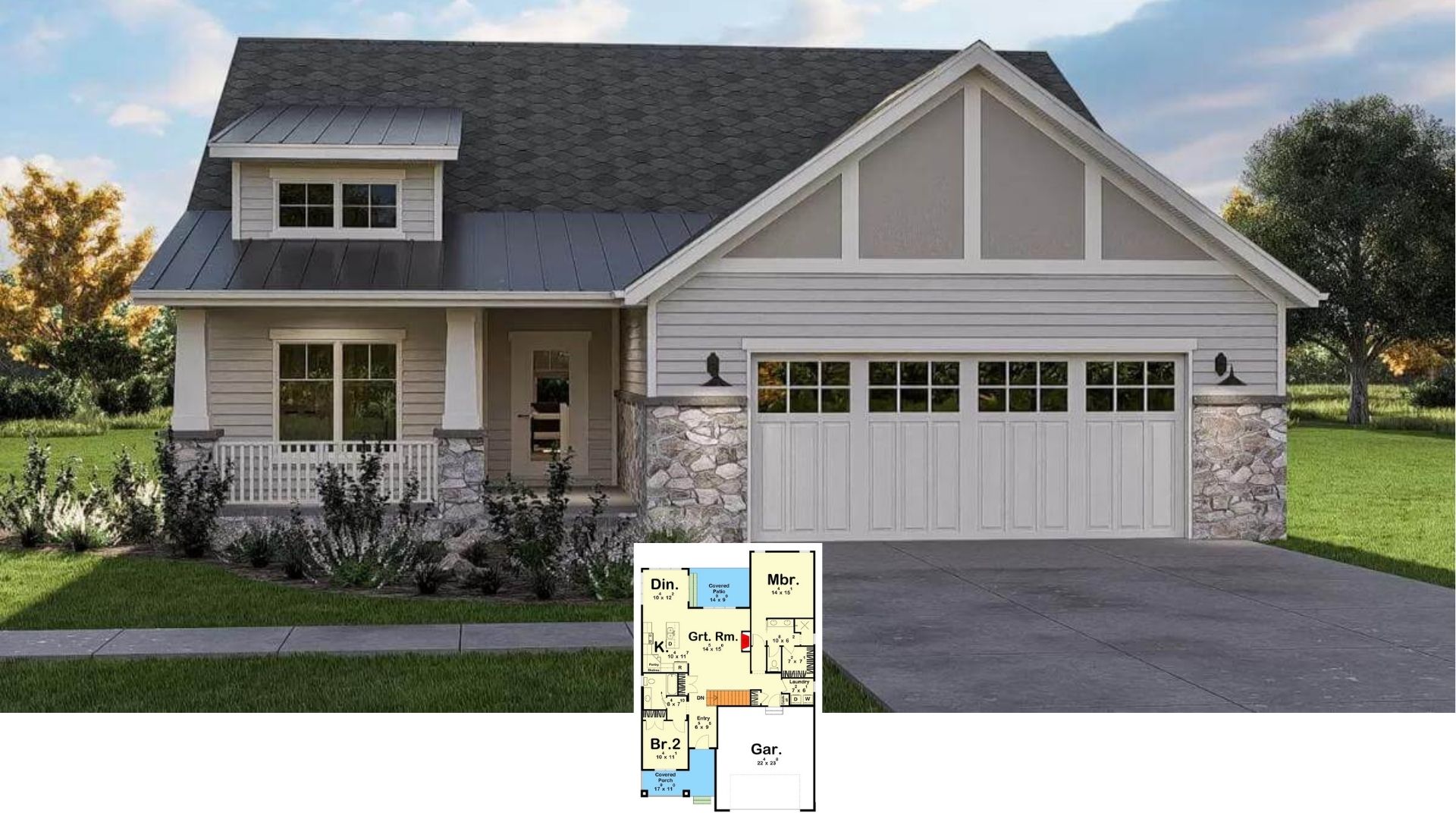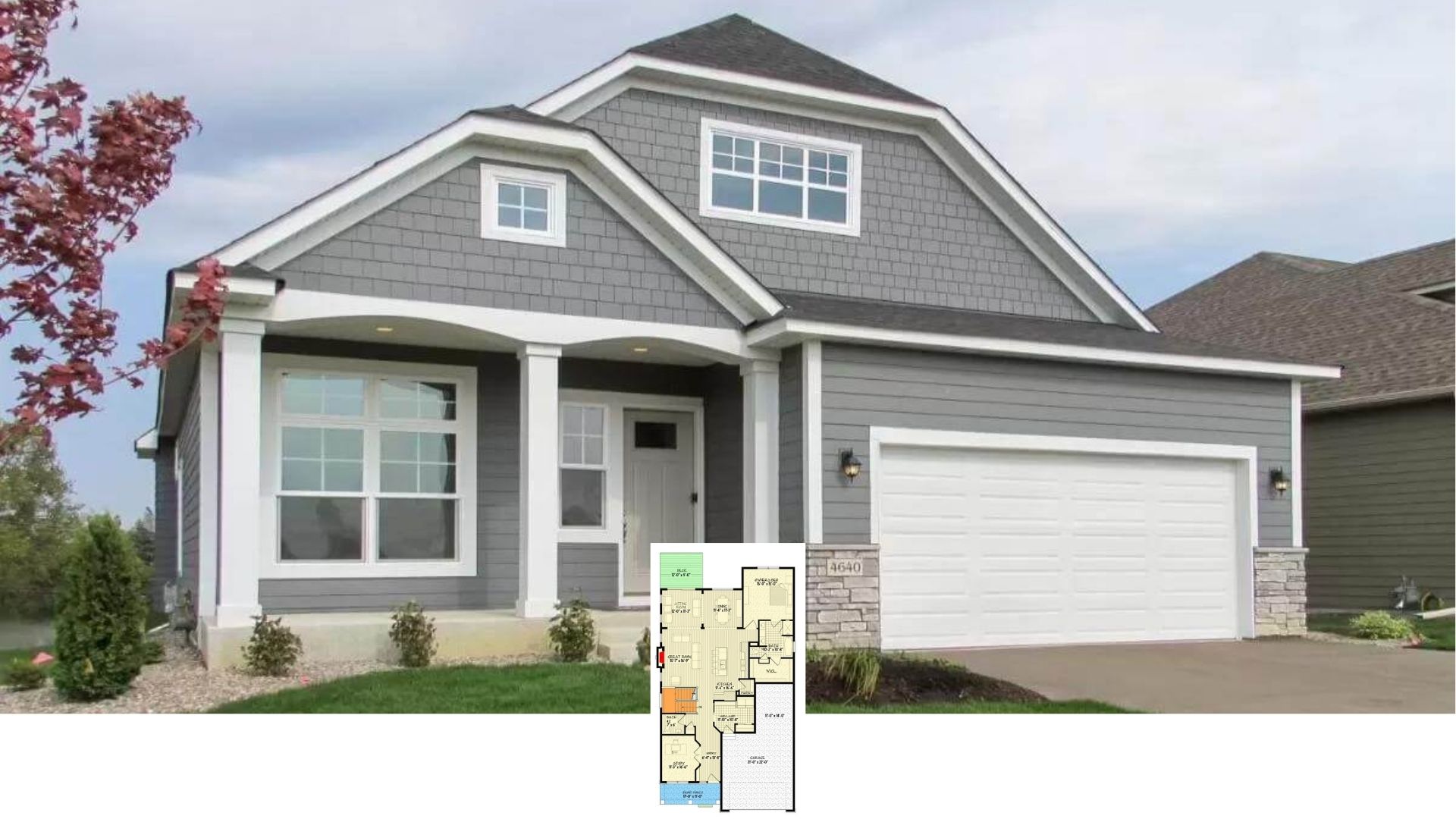Welcome to this stunning 4,443-square-foot home, offering a perfect blend of classic farmhouse charm and contemporary sophistication. With 4-5 bedrooms and 5 bathrooms, this two-story residence ensures ample space for both relaxation and entertainment. The three-car garage and inviting front porch set the tone, providing a balance of practicality and elegance.
Check Out This Farmhouse Facade with Black Accents

This home exemplifies modern farmhouse architecture, marrying traditional elements like crisp white board-and-batten siding with bold black accents. The result is a timeless yet stylish facade, further enhanced by thoughtful symmetry and clean lines.
Explore the Spacious Main Floor with a Versatile Layout

The floor plan reveals an efficient and accommodating layout with distinct areas for both living and working. A generous master suite with an adjoining bath and closet ensures privacy. The open living area connects seamlessly with the kitchen and breakfast nook, encouraging a flow between spaces. Notably, the bonus room and office provide flexible-use options, while ample storage and a large garage enhance practicality. The centrally located living room offers access to a peaceful rear porch, perfect for indoor-outdoor living.
Buy: Architectural Designs – Plan 860052MCD
Dive Into the Detailed Layout of the Upper Level

This floor plan showcases a well-defined upper-level space, perfect for guests or family. It features two bedrooms, each with its own bath, ensuring convenience and privacy. The spacious den offers flexibility for leisure or work, with easy access to the staircase. With 10-foot ceilings, the layout feels open and accommodating, cleverly maximizing available space for comfortable living.
Buy: Architectural Designs – Plan 860052MCD
Take In the Farmhouse Charm with That Unique Porch Railing

This home’s exterior exudes farmhouse charm with a modern twist. The standout feature here is the X-braced porch railing, adding character to the inviting entrance. Crisp white siding paired with rich black accents define the facade’s clean aesthetic. A trio of garage doors offer abundant space, harmoniously integrated into the home’s design. The steep gables and symmetrical layout create a balanced and appealing look that’s truly eye-catching.
Backyard Retreat Featuring a Geometric Lawn Patio

The backyard of this home is a blend of relaxation and modern design. Anchored by a chic swimming pool, the area is perfect for entertaining or unwinding. The geometric lawn patio serves as a focal point, adding a unique visual appeal that complements the home’s architecture. Large windows lining the house invite natural light, making the indoor spaces feel connected to this outdoor oasis. Crisp white walls contrast with the dark roof, creating a harmonious balance that’s pleasing to the eye.
Experience the Serenity of This Marble-Tiled Courtyard

Step into this elegant courtyard, where sleek marble tiles provide a luxurious foundation. The central fire pit becomes a gathering point, ideal for evening relaxation. Tall windows line the walls, allowing natural light to flood both the indoor and outdoor areas, and seamlessly blending inside with outside. The crisp white facade of the home, with its subtle brick texture, creates a bright and clean aesthetic, accentuated by the soft shadows cast by the architectural lines.
Outdoor Kitchen Equipped with a Built-In Grill and Wood Ceiling

This stylish outdoor kitchen is a perfect blend of function and design. The built-in grill area with sleek countertops offers a space for seamless outdoor cooking, complemented by a modern, industrial-style exhaust hood. The warm wood paneling on the ceiling contrasts beautifully with the clean white brick walls, adding both a rustic and refined touch. Large windows connect this space to the vibrant outdoors, inviting light and making the patio a natural extension of the home. Notice the inviting fireplace, adding ambiance and warmth for year-round enjoyment.
Stairway Highlighted by Wrought Iron Railings

This inviting entryway is marked by a central staircase with beautifully detailed wrought iron railings. The white walls and natural wood steps create a crisp, clean aesthetic, accentuated by soft natural light from the large windows. The exposed brick wall on the left introduces a rustic contrast to the more modern elements. The high ceilings and open passageways contribute to a sense of airy openness, balanced by the warmth of the wooden flooring.
Wow, That Beaded Chandelier in This Light-Filled Room

This bright and open space is anchored by a stunning beaded chandelier, casting a warm glow across the hardwood floors. Tall windows allow for ample natural light, highlighting the rustic wooden beam and exposed brick column that add texture and character. The simple white walls create a clean backdrop, making the architectural features stand out beautifully. It’s a perfect blend of modern elegance and rustic charm.
Step Up to This Open Space with Rustic Brick and Fancy Iron Railings

This expansive area highlights an inviting mix of rustic and refined design elements. The prominent use of exposed brick adds warmth and character, contrasting with the smooth white walls and cabinetry in the kitchen. Notice the rustic wood beam spanning the ceiling, which draws the eye and adds a touch of farmhouse style. The iron railings on the staircase add a refined touch, balancing the rustic elements with a sense of grandeur. Large windows fill the room with natural light, creating an airy and welcoming space perfect for both everyday living and entertaining.
A Blend of Industrial and Rustic Elements in This Open Kitchen-Living Space

This expansive kitchen-living area showcases a seamless mix of rustic and industrial design features. The exposed brick walls and reclaimed wood beams provide warmth and texture, contrasting against the white cabinetry and modern tile backsplash. Notice the elegant chandeliers that provide focal points and a touch of sophistication. Large windows invite abundant natural light, enhancing the open atmosphere and creating a pleasant transition between the indoor living area and the outdoor views.
Luxurious Bathroom with a Standout Freestanding Tub

This bathroom blends contemporary design with luxurious features. The centerpiece is a sleek freestanding tub, set against a backdrop of intricate tile work that adds texture and interest. A generous glass-enclosed shower offers a modern touch, while the long double vanity in soft blue provides ample storage space and mirrors to enhance the room’s brightness. The striking chandelier above introduces a touch of opulence, complemented by stylish sconces that provide soft, ambient lighting. Large windows flood the room with natural light, making it both a functional and aesthetically pleasing retreat.
Buy: Architectural Designs – Plan 860052MCD






