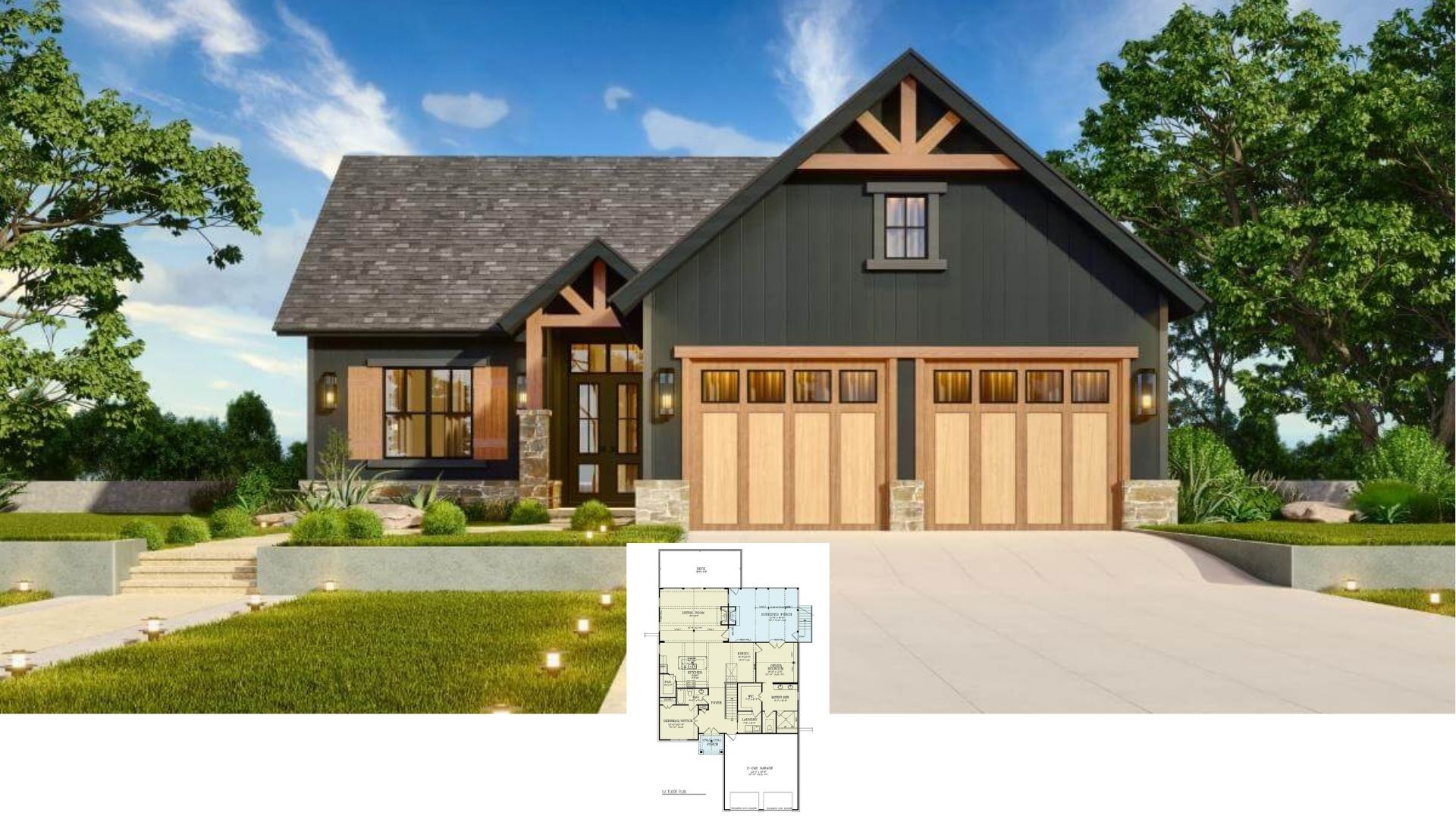
Specifications:
- Sq. Ft.: 3,427
- Bedrooms: 3
- Bathrooms: 4
- Stories: 2
- Garage: 2
Welcome to photos and footprint for a 3-bedroom two-story neoclassical home. Here’s the floor plan:






-

Family room with brown seats, a fireplace, and wooden built-ins that match the coffered ceiling. -

The kitchen offers ample counters, wooden cabinetry, and a center island fitted with a sink. -

Primary bedroom with a step ceiling, a wooden bed, and a fireplace topped with a TV. -

The study is filled with built-in bookcases and an oval desk that sits on a vintage area rug. -

Rear exterior view showing the upper balcony and covered porch framed with arches.
This two-story neoclassical home exhibits an elegant facade embellished with a classic brick exterior, hipped rooflines, and a side-loading garage topped with an arched dormer and a Juliet balcony.
The elegance continues inside showcasing interior columns and special ceiling treatments that define the shared spaces in an open floor plan. The combined kitchen and family room creates a nice entertaining place while the formal dining and living rooms provide a more intimate gathering spot.
The sunroom at the back is perfect for large-scale gatherings. It offers ample space and seamlessly transitions to the outdoors.
A study and utility leading to the garage round out the main level.
Upstairs, a loft brings you to the three bedrooms. Each room comes with a walk-in closet and private full bath. There’s also a home office and a huge balcony accessible by the primary suite and the sitting room.
Home Plan: 015-1219











