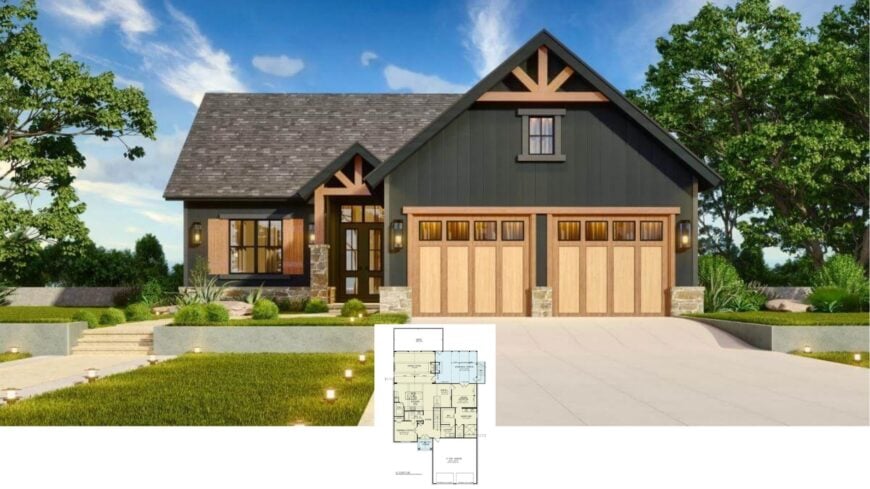
Measuring roughly 2,832 square feet, this lake-facing Craftsman delivers four generous bedrooms and four bathrooms across two bright levels and a finished walk-out basement. A double garage anchors the front elevation, while timber trusses, stone pillars, and a charcoal facade set an unforgettable first impression.
Inside, an open main floor flows from the vaulted great room to a screened porch—perfect for year-round alfresco dining—while flex spaces handle everything from remote work to weekend guests. We can’t help but admire how every window pulls in shoreline views and floods the interior with daylight.
Craftsman Gem with Striking Wooden Accents and Symmetrical Design

This is a contemporary take on classic Craftsman, blending time-honored gables, exposed beams, and wide eaves with today’s clean lines and open-concept planning.
Expect the rest of the tour to dive into those details—think dramatic pendant lighting, a kitchen built for gatherings, and a basement that practically doubles the living space.
Explore the Inviting Open-Concept Layout with a Screened Porch Highlight

This main floor plan brings the Craftsman style to life with an open-concept design that links the living room, kitchen, and dining area. A screened porch extends from the living space, perfect for enjoying outdoor moments shielded from the elements.
The design also includes versatility with a second bedroom doubling as an office, catering to modern lifestyle needs.
Discover Extra Rooms and Patio Spaces in This Basement Layout

This basement floor plan introduces additional living space with two bedrooms and accompanying bathrooms, perfect for guests or family. Unfinished areas offer potential for customization, whether for storage or future living expansions.
The dual patio slabs invite seamless indoor-outdoor living, emphasizing the home’s dedication to versatile and efficient use of space.
Source: Garrell – Plan 24043
Wow, Look at the Vaulted Ceiling and Expansive Windows in This Living Area

This Craftsman-inspired living room features a soaring vaulted ceiling with wooden beams that add a touch of rustic charm. Expansive windows flood the space with natural light, emphasizing the room’s airy feel and connection to the outdoors.
The sleek fireplace becomes a focal point, harmoniously blending modern elements with timeless design.
Simple Yet Stylish Dining Space with Floating Shelves

This dining area blends simplicity with style, featuring a minimalist wooden table surrounded by contemporary white chairs. Floating shelves gracefully display a curated selection of decor and dishware, adding personality without clutter.
Large windows dressed in sheer curtains allow plenty of natural light, enhancing the room’s airy, modern vibe.
Explore the Spacious Kitchen with Its Striking Dual Pendant Lights

This open-concept kitchen exemplifies modern elegance with its expansive island featuring a sleek marble countertop. The dual black pendant lights above add a bold contrast to the light and airy ambiance.
Complemented by cozy seating and a seamless flow into the living area, the space invites both culinary creativity and social gatherings.
🏡 Find Your Perfect Town in the USA
Tell us about your ideal lifestyle and we'll recommend 10 amazing towns across America that match your preferences!
Take In the Vaulted Ceilings and Stunning Views in This Open Space

This expansive living area highlights a seamless blend of modern and craftsman design with its vaulted ceilings and exposed beams. The large windows invite natural light to pour in, revealing picturesque views and enhancing the airy, open feel.
A central island with quartz countertops anchors the kitchen, while minimalist furnishings maintain an uncluttered aesthetic.
Wow, Look at the Bold Pendant Lights Defining This Kitchen

This kitchen merges modern sensibility with warmth, featuring a substantial island topped with gleaming marble. Striking black pendant lights create contrast and drama, highlighting the island as a social and culinary focal point.
Complemented by light wood floors and a uniquely textured wood hood, the space embodies a blend of contemporary elegance and craftsman tradition.
Check Out This Simple Bedroom with a Contemporary Canopy Bed

This bedroom combines craftsman elements with modern simplicity, featuring a striking vaulted ceiling with exposed beams. A minimalist canopy bed frames the space, complemented by soft, neutral tones and a serene landscape print. Expansive windows flood the room with light, enhancing its calm and airy feel.
Explore the Craftsman Vibe with a Stunning Waterfront View

This Craftsman home captures attention with its symmetrical design, emphasized by expansive windows and a prominent gabled roof. Natural stone pillars support an inviting balcony, offering a perfect spot to soak in the serene waterfront setting.
The dark facade contrasts beautifully with the lush greenery, while a winding path enhances the connection to nature.
Craftsman Beauty with a Striking Dual Balcony and Stone Accents

This craftsman home features a dual balcony that extends the living space outdoors. The dark facade is beautifully contrasted by warm wooden details and sturdy stone pillars, giving the exterior a grounded and sophisticated look.
Expansive windows allow for breathtaking natural views, blending the interior with the surrounding landscape.
Source: Garrell – Plan 24043
🏡 Find Your Perfect Town in the USA
Tell us about your ideal lifestyle and we'll recommend 10 amazing towns across America that match your preferences!






