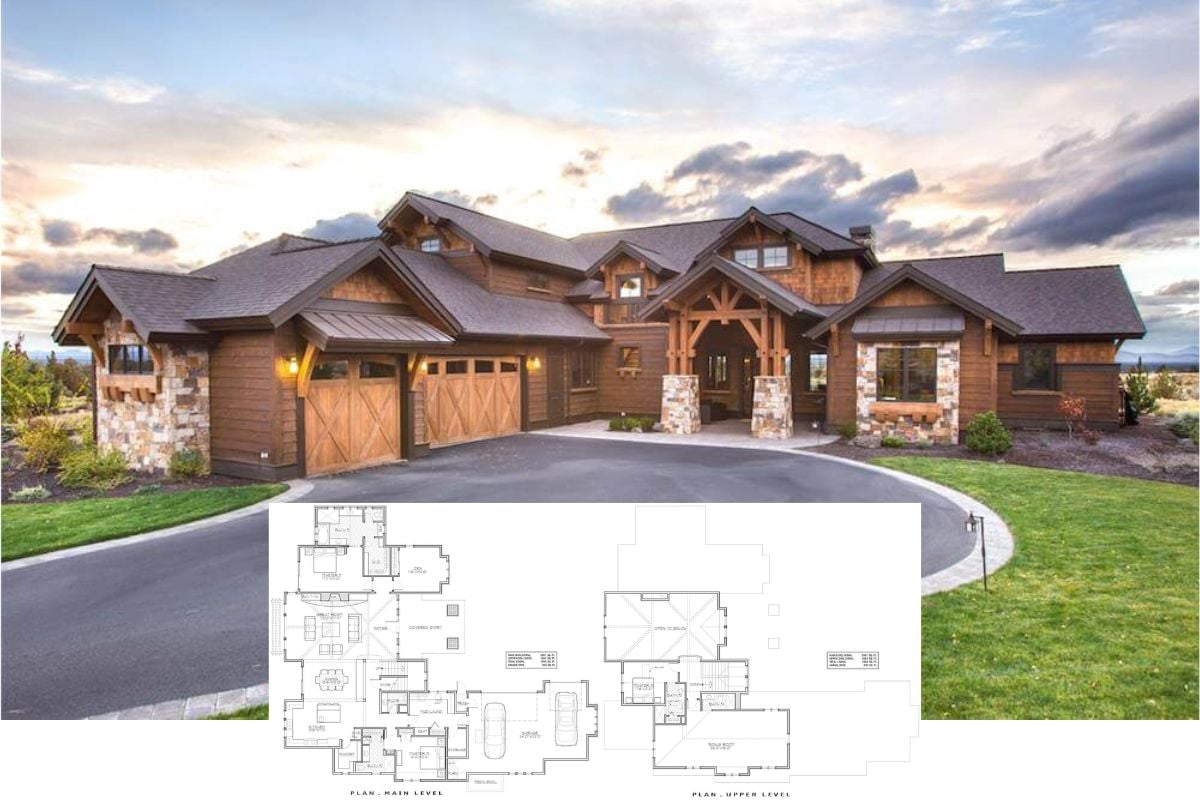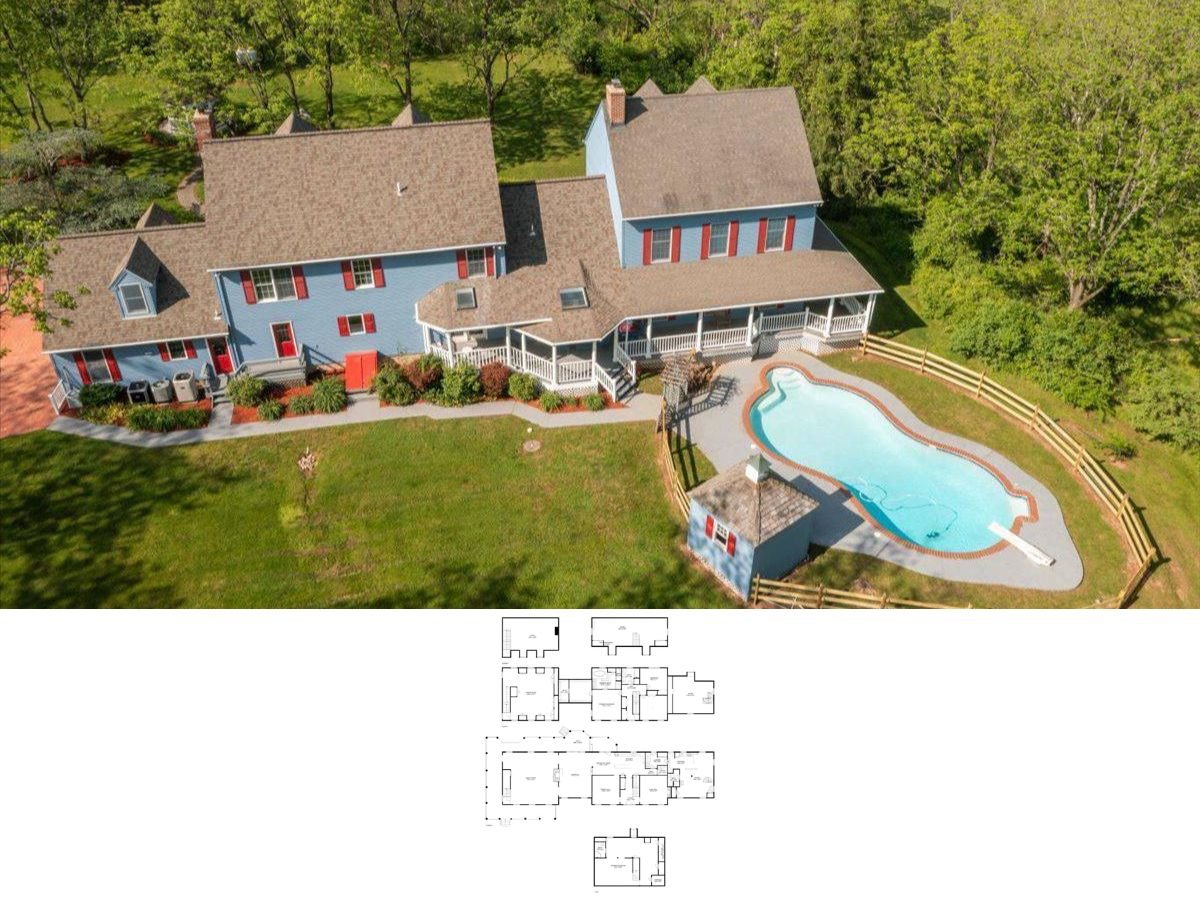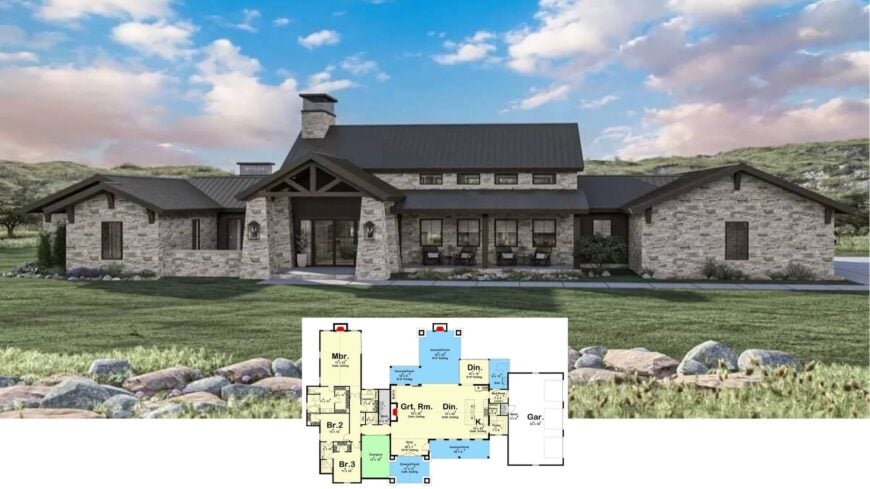
Nestled in the heart of the countryside, this 2,744 square-foot ranch-style home boasts three bedrooms and two-and-a-half bathrooms, all within a single story.
The fascinating design showcases a robust stone facade, offering a perfect blend of rustic allure and contemporary stylish. I love the expansive windows and welcoming front porch, which set the stage for soaking in the beautiful landscape that surrounds this picturesque abode.
Rustic Ranch Home with Striking Stone Facade
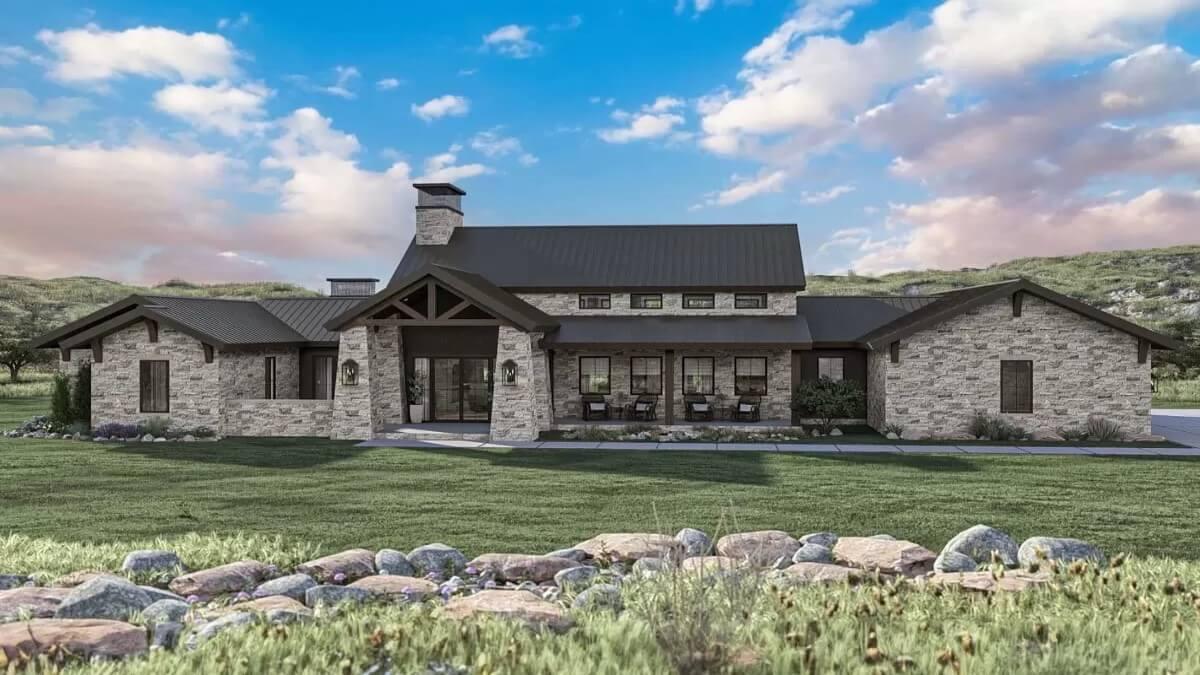
It’s a rustic ranch, characterized by its sprawling single-story layout and harmonious blend of natural materials like stone and wood.
As I explore the stunning interiors, the cathedral ceilings and open great room enhance the home’s airy atmosphere, while a master suite positioned for privacy makes it an ideal choice for relaxed family living.
Sprawling Ranch Floorplan with Multiple Porches to Enjoy
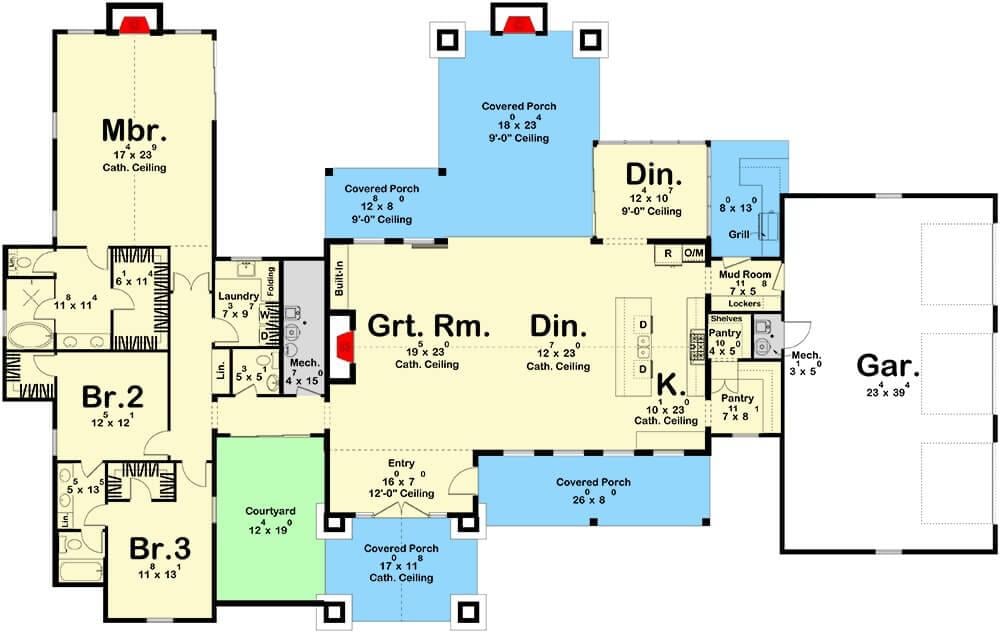
This thoughtfully designed floor plan features a central great room flanked by spacious dining and kitchen areas, all under a cathedral ceiling which I find creates an expansive atmosphere.
The master suite is isolated on one wing for privacy, with two additional bedrooms on the opposite side, offering a comfortable layout for family living. Multiple covered porches and a courtyard create seamless indoor-outdoor flow, inviting gatherings under the open sky.
Source: Architectural Designs – Plan 623353DJ
I Love the Rustic Charm of This Beautifully Paneled Wall
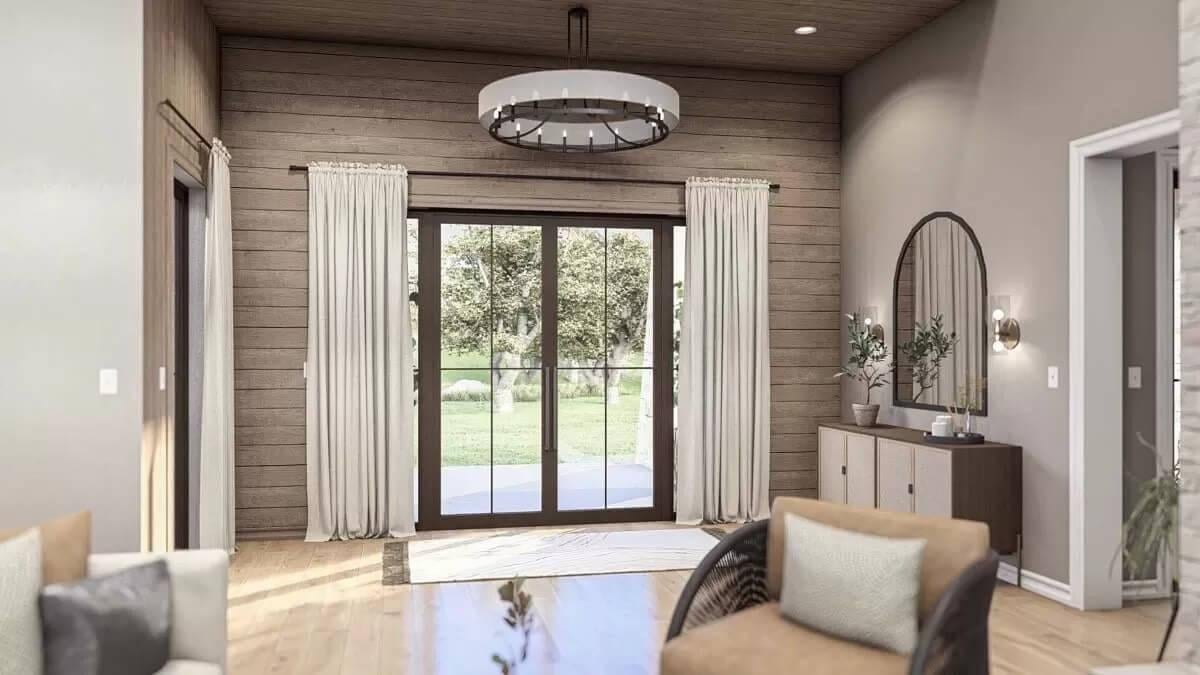
The interior design highlights a harmonious blend of rustic and contemporary elements, with a stunning paneled wall drawing the eye. Floor-to-ceiling sliding glass doors flood the space with light, offering expansive views of the garden.
I think the understated sophistication of the wooden ceiling and stylish chandelier complements the innovative furniture perfectly.
Polished Dining Room with a Touch of Mint in the Cabinetry
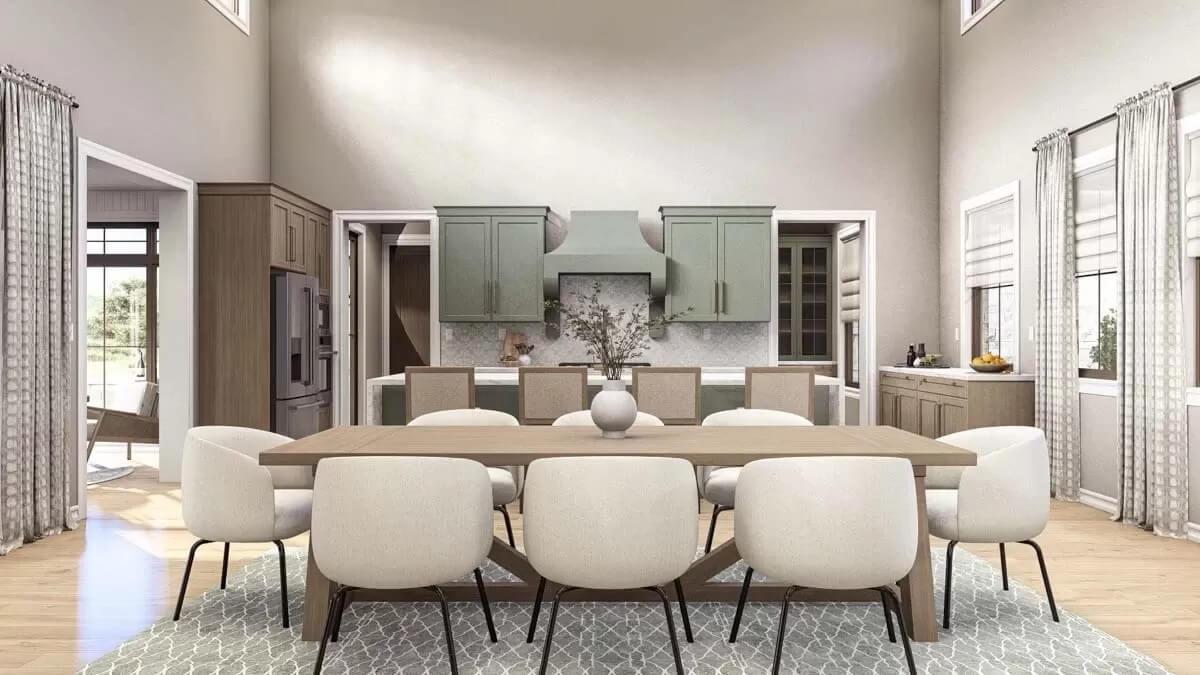
This dining room features a contemporary layout where a large, graceful wooden table becomes the centerpiece. I love the mint-green cabinets that subtly add color against a neutral palette, enhancing the kitchen area.
The high ceiling and tall windows fill the space with natural light, creating an airy and inviting dining experience.
Check Out the Subtle Mint Cabinets and That Bold Range Hood
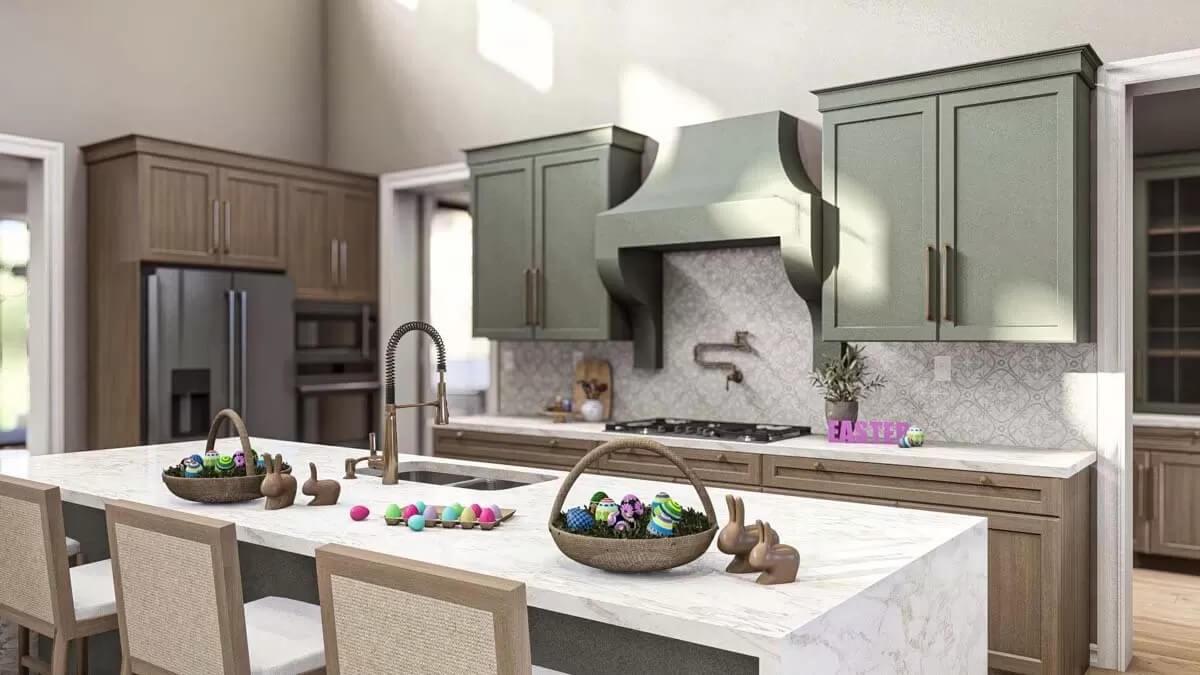
This kitchen beautifully blends classic and contemporary styles, with mint-green cabinets that add a soothing touch against the exquisite patterned backsplash. The standout feature is the dramatic range hood, which creates an eye-catching focal point.
I love how the spacious island with its marble countertop invites both cooking and gathering, making it the heart of the home.
Spacious Living Room with a Striking Stone Fireplace and Ample Windows
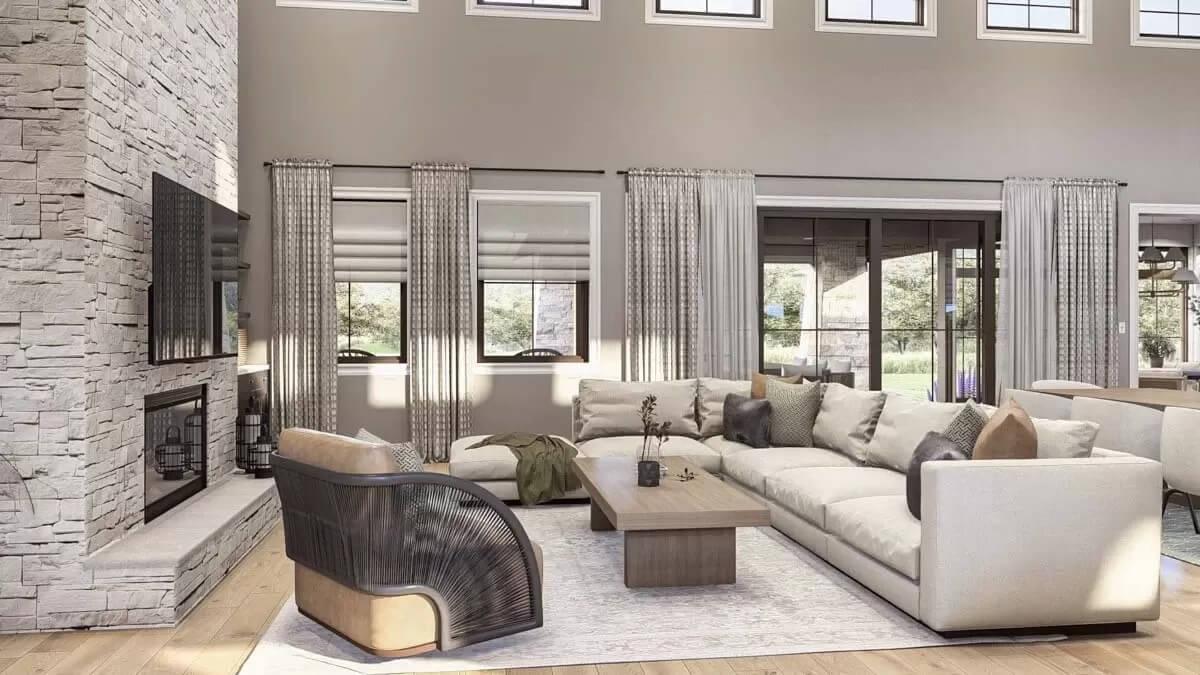
This living area showcases a beautiful stone fireplace that adds a rustic element to the innovative design. I love how the large sectional sofa and distinguished armchair create a comfortable gathering spot, surrounded by ample windows that bring in natural light.
The neutral palette is warm and welcoming, framed by flowing drapes that enhance the room’s sophisticated atmosphere.
Striking Stone Fireplace Paired with Graceful Built-In Shelving
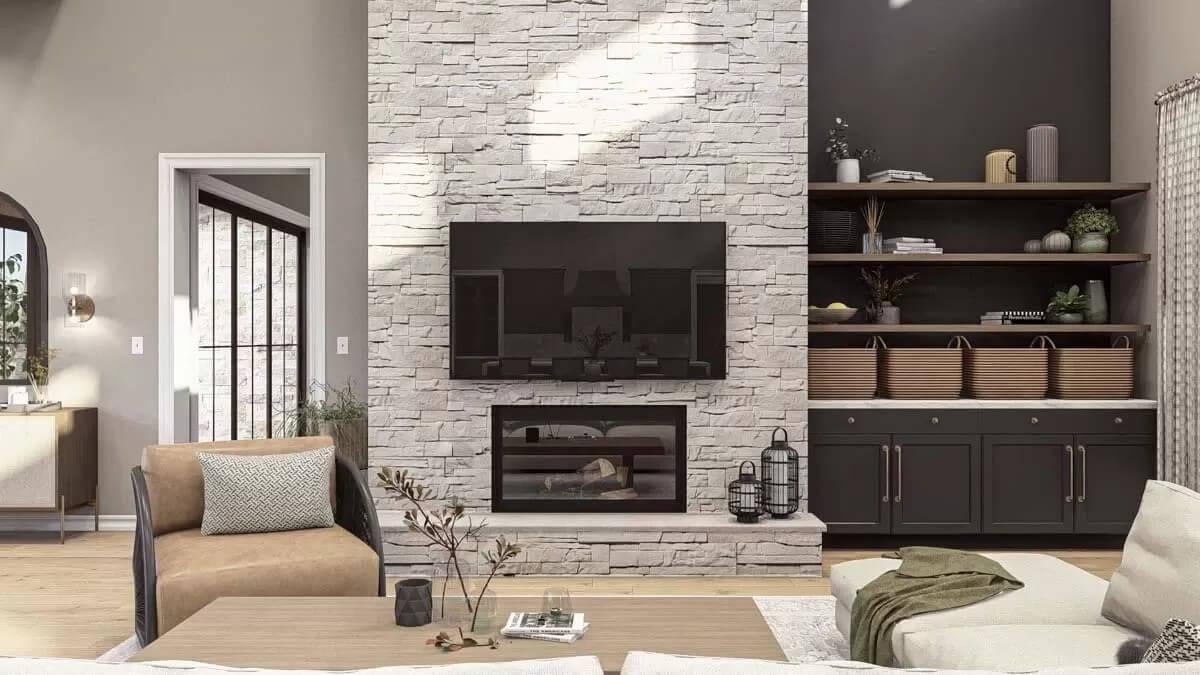
This living space is anchored by a stunning stone fireplace that extends to the ceiling, serving as a focal point and enhancing the room’s pleasant vibe.
I love how the built-in shelving beside it offers a mix of storage and display space, with sophisticated dark cabinetry and open shelves. The neutral tones and smooth furniture make this area feel both contemporary and inviting.
Notice the Bold Range Hood and Those Mint Cabinets
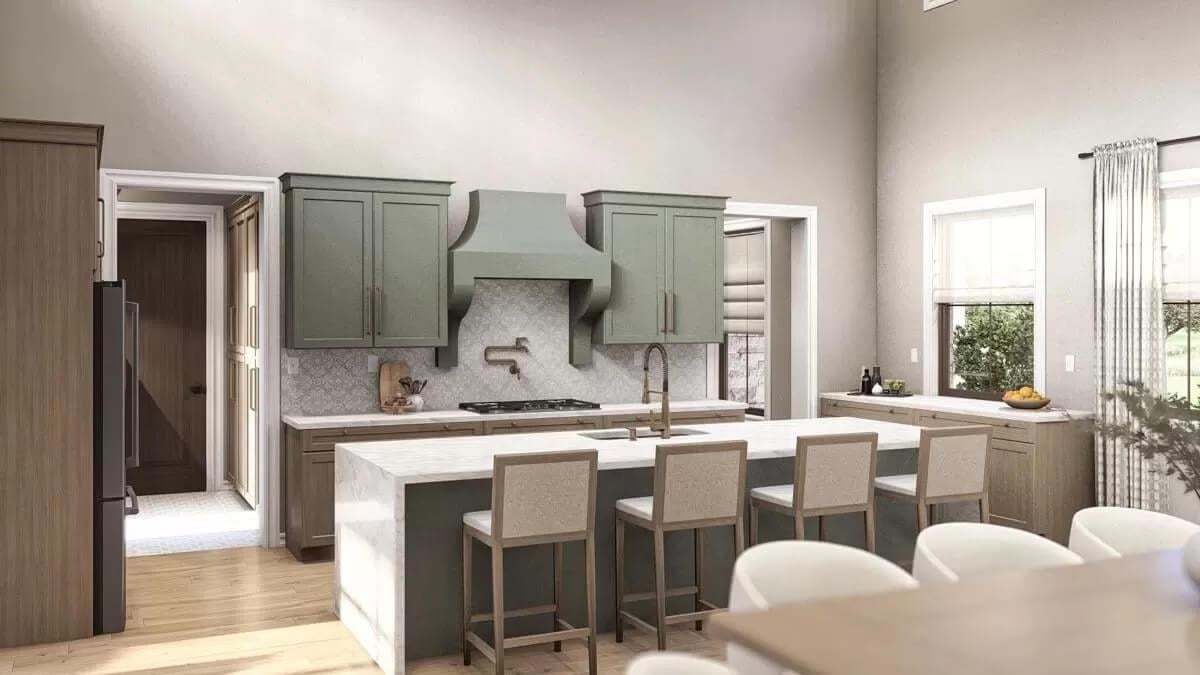
This kitchen makes a statement with its bold range hood, framed beautifully by mint-colored cabinets that add a refreshing touch.
The large island with a marble countertop takes center stage, offering ample space for both meal prep and casual dining. I love how the natural light filters through the windows, enhancing the graceful simplicity of the space.
Sunlit Breakfast Nook with Spectacular Garden Views
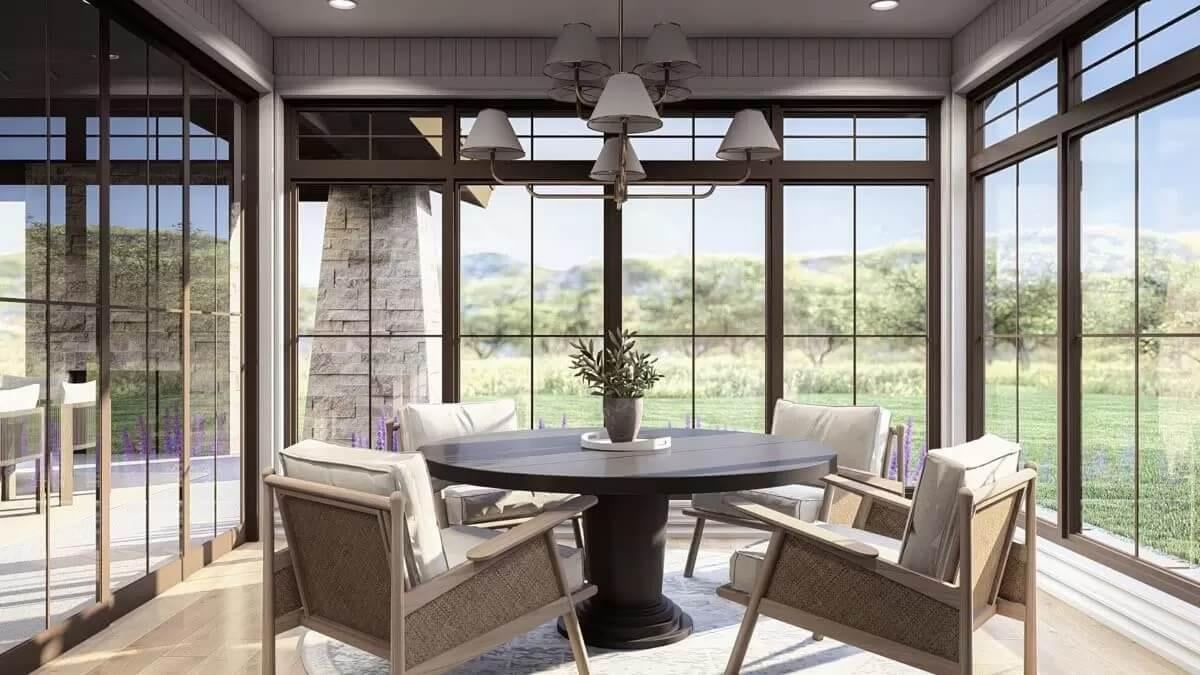
This inviting breakfast nook is surrounded by floor-to-ceiling windows, offering stunning panoramic views of the lush garden outside.
The round table and plush seating create an intimate corner for relaxed meals, while the neutral tones and soft upholstery add a touch of sophistication. I love how the ceiling’s subtle detailing and classic light fixture enhance the room’s understated charm.
Classy Bedroom with a Polished Canopy Bed and Floor Mirror Reflection
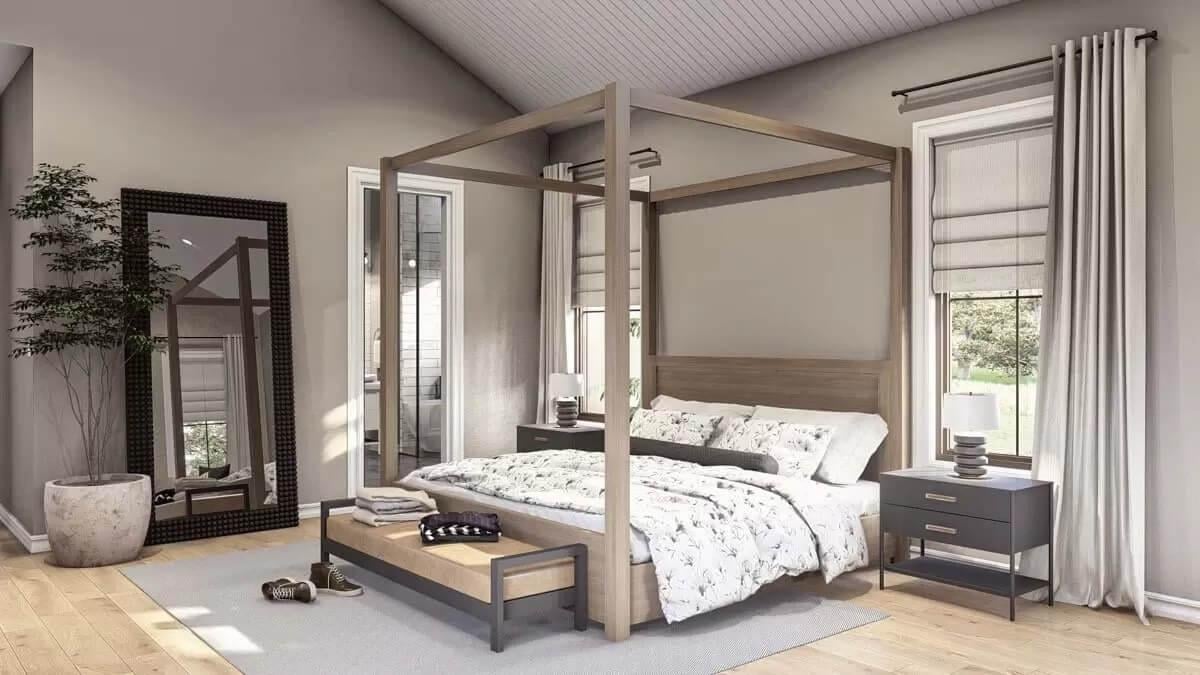
This bedroom features a striking canopy bed that adds a sense of innovative style, paired with soft, neutral bedding that complements the calming color palette.
I love the floor-to-ceiling mirror, which not only enhances the room’s spacious feel but also reflects the abundant natural light filtering through the windows. The minimalist design is completed by simple nightstands and a potted plant, creating an unruffled and stylish retreat.
Striking Stone Fireplace in an Inviting Master Retreat
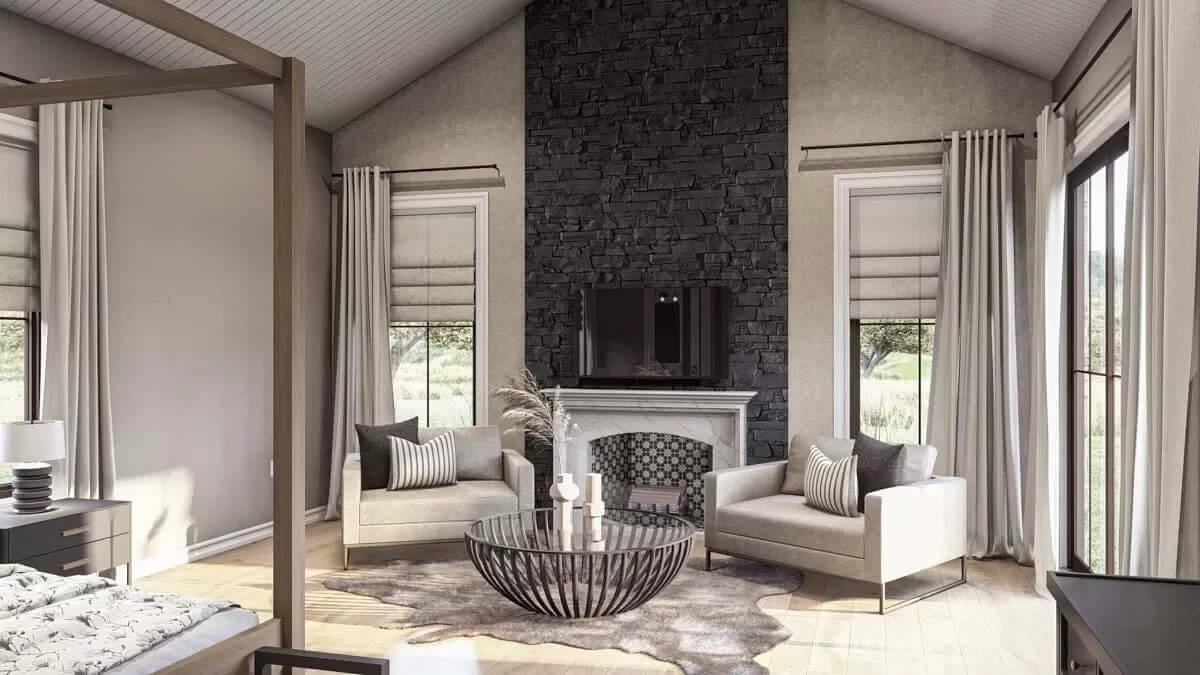
This bedroom exudes sophistication with its tall stone fireplace that anchors the seating area, creating a focal point against the otherwise neutral palette.
I love how the high, sloped ceiling adds a sense of spaciousness, while soft, draped curtains frame the large windows, letting in plenty of natural light.
The combination of contemporary armchairs and a smooth coffee table invites relaxation, making it the perfect spot to unwind.
Wow, Check Out This Double Vanity and Freestanding Tub
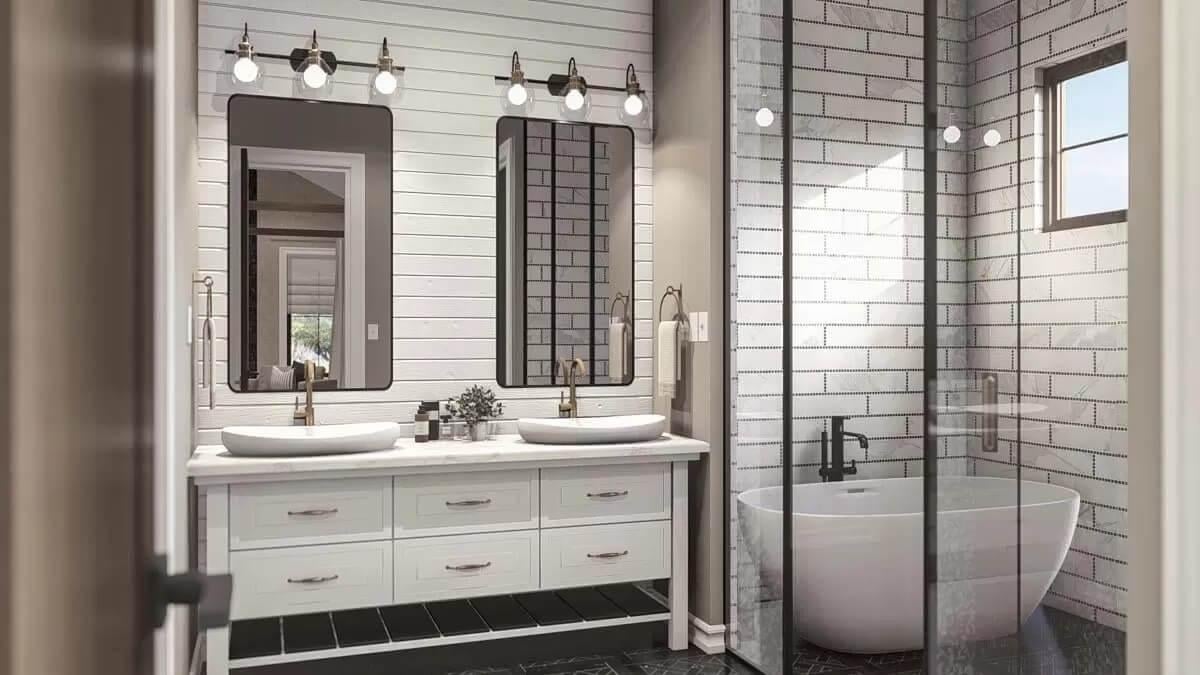
This stylish bathroom showcases a refined double vanity with oval sinks, set against crisp white shiplap walls. I love the innovative sophistication of the frameless glass shower, which beautifully sections off the space without disrupting the flow.
The freestanding bathtub sits elegantly beside a tiled accent wall, creating a perfect spot for relaxation.
Wow, Check Out Those Gabled Trusses and Stonework
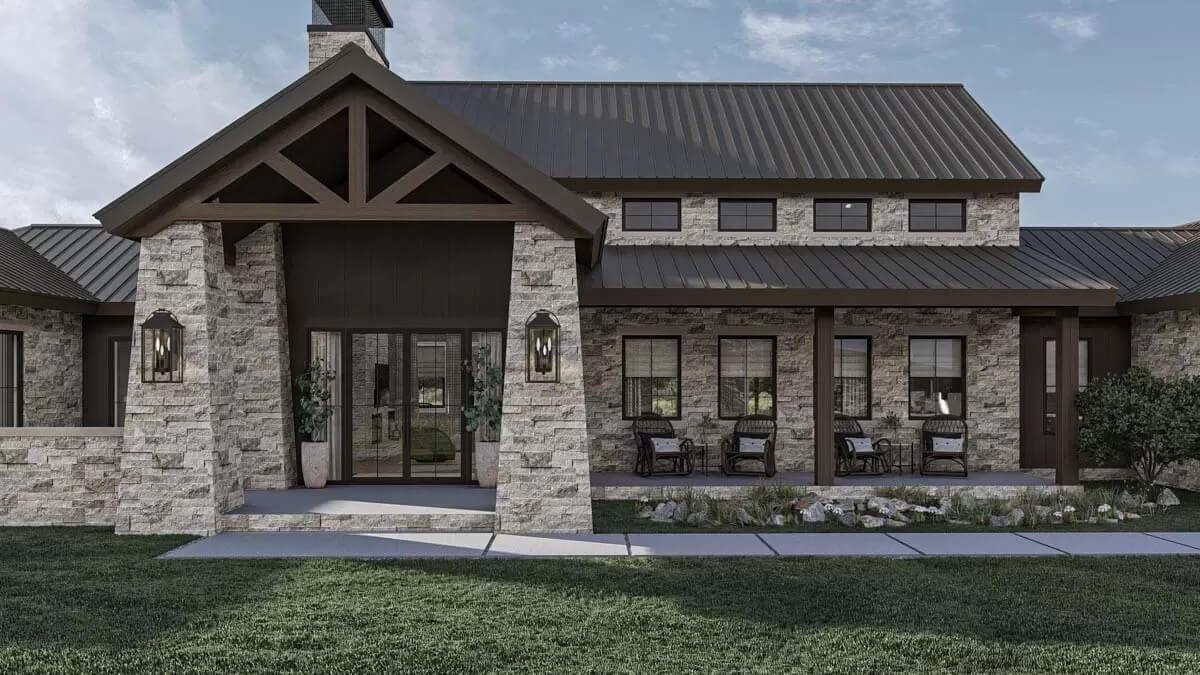
The home features a striking combination of rustic stone and contemporary metal roofing, creating a visually appealing facade. I love how the gabled trusses add character and a sense of grandeur to the entrance.
The front porch, complete with captivating sitting areas, perfectly balances formality and comfort, inviting you to sit and enjoy the view.
Wow, Look at the Gabled Roofs and Stone Detailing

This home displays a beautiful blend of rustic stonework with innovative gabled rooflines, creating an inviting aesthetic. The metal roofing adds a contemporary edge, complementing the traditional stone facade.
I love how the design balances warmth and style, with multiple entryways and garage doors that enhance functionality.
Rustic Stone Exterior with Contemporary Metal Roofing
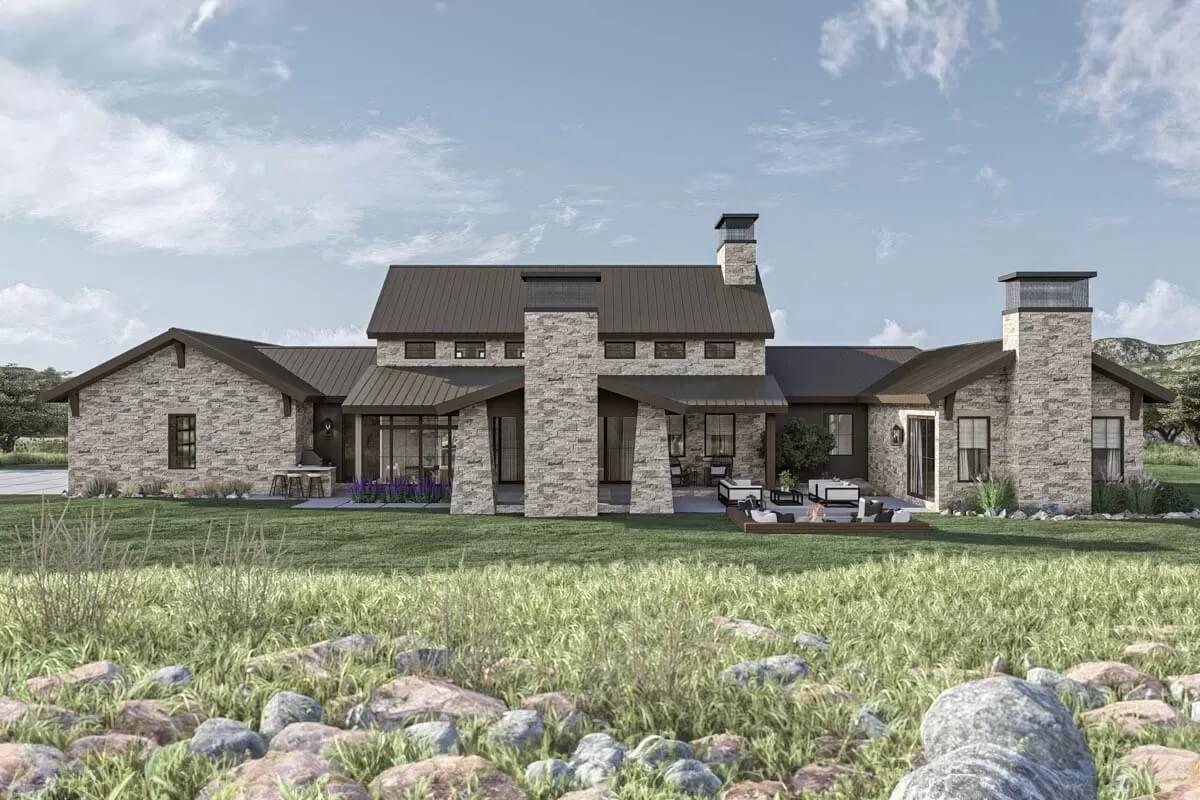
This house showcases a beautiful blend of rustic stone and contemporary elements, emphasized by its refined metal roofing. I love how the multiple gabled roofs break up the facade, adding visual interest and character.
The exterior seating area with a fire pit is perfect for enjoying the expansive natural surroundings.
Impressive Stone Chimneys and Welcoming Outdoor Gathering Space
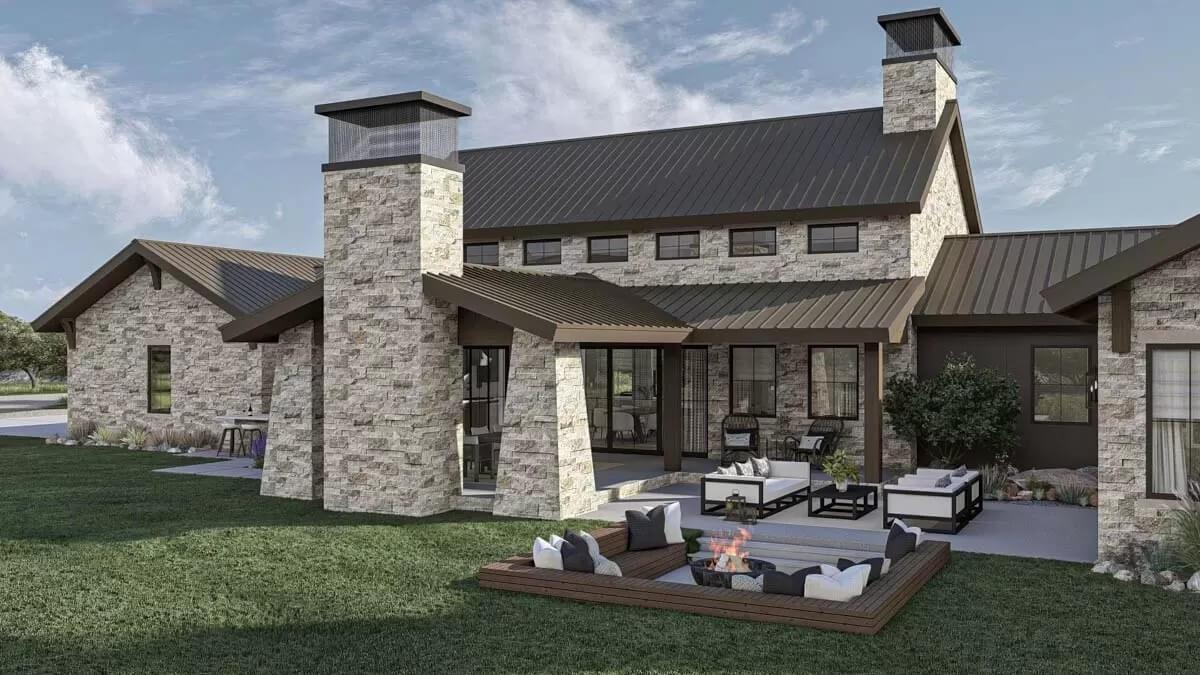
This home’s exterior showcases striking stone chimneys that add a sense of grandeur, complemented by dark metal roofing for a contemporary touch.
I love the expansive patio that seamlessly connects indoor and outdoor living, making it perfect for entertaining. The homely fire pit area is an inviting spot to enjoy evenings under the stars.
Notice the Expansive Stone Facade and Inviting Porch
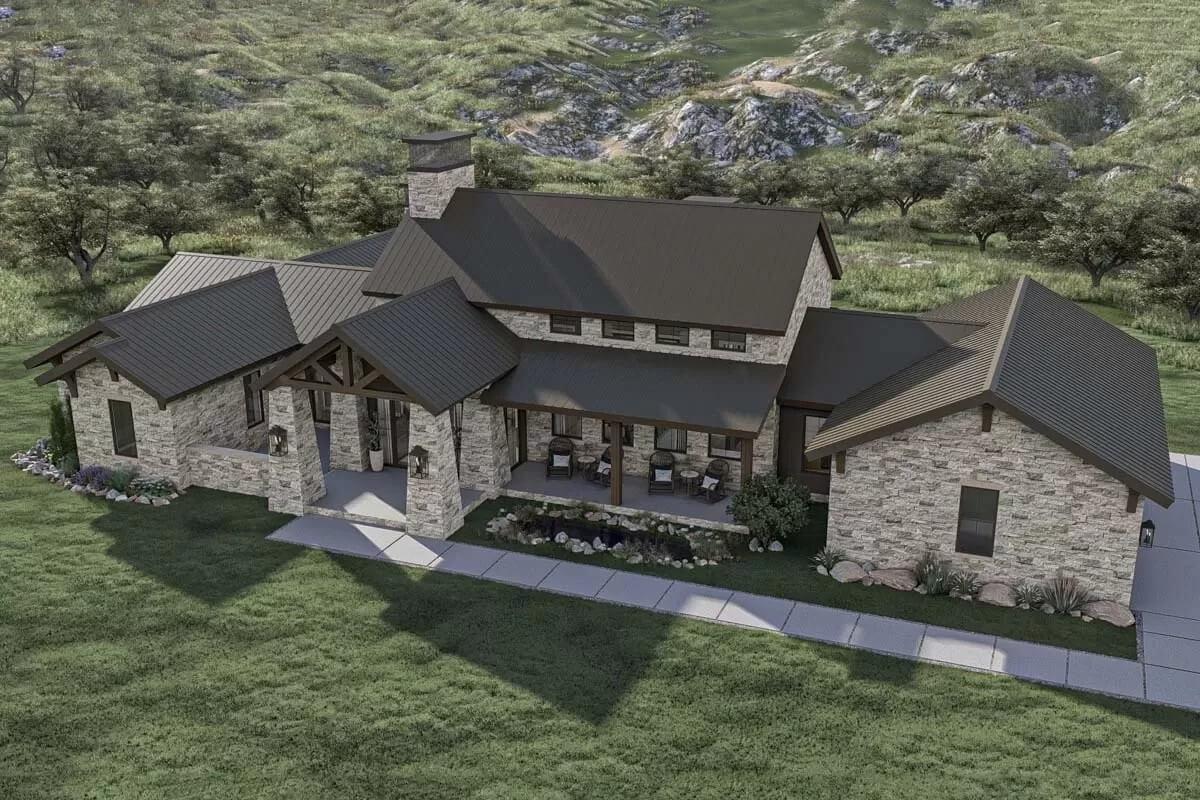
This home features a striking blend of rustic stonework and polished, dark roofing, creating a harmonious contrast in its facade. I love how the gabled entrance sets a welcoming tone, leading to a wide porch that’s perfect for relaxing and enjoying the surrounding landscape.
The towering chimney and multiple rooflines add architectural interest, enhancing the home’s countryside charm.

