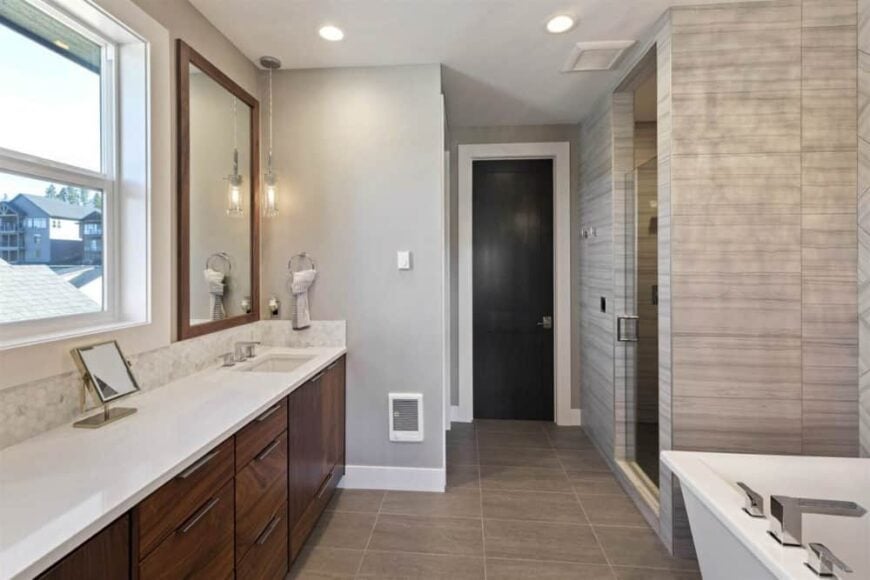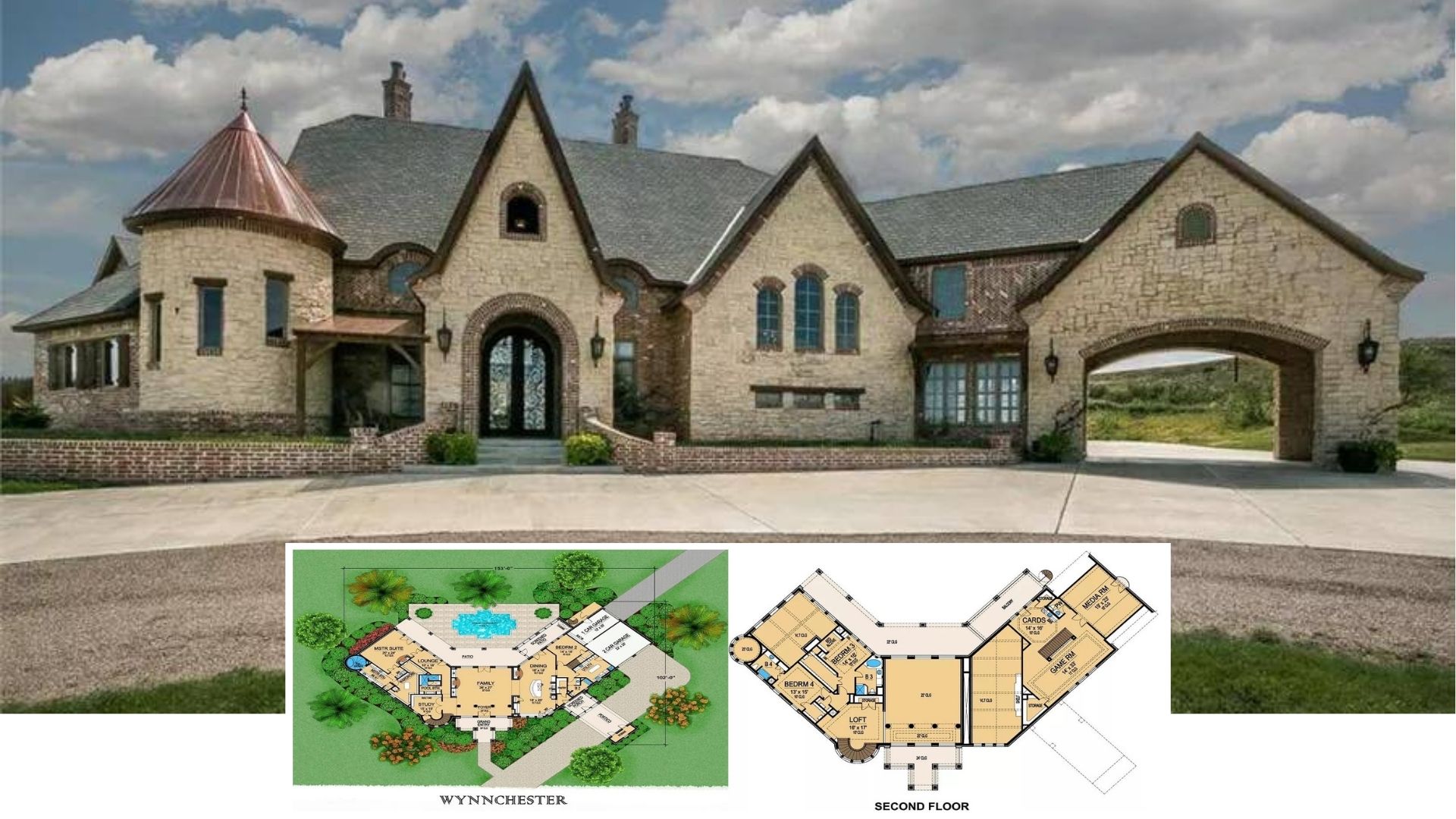Step into this impressive 3,847-square-foot abode featuring a versatile floor plan with 4 to 5 bedrooms and 2.5 to 3.5 bathrooms spread across two stories. This modern gem combines clean lines with a masterful use of space, enhanced by a three-car garage. The house embraces a contemporary style, reflected in its striking geometric architecture and seamless indoor-outdoor integration.
Check Out This Facade with Striking Horizontal Lines and Mixed Materials

This home clearly epitomizes contemporary architecture, seamlessly combining modern aesthetics with functional design. With horizontal lines, mixed materials, and dynamic rooflines, it’s not just a house—it’s a statement of style and innovation. As we journey through each thoughtfully crafted space, you’ll discover how these design elements come together to create a harmonious living environment.
Expansive Main Floor with a Versatile Great Room and Deck

This floor plan highlights an open-concept main floor featuring a spacious great room adjacent to a generous dining area. A sizable deck extends from the dining space, offering an outdoor retreat perfect for entertaining. The layout also includes a flexible den that can double as a bedroom, all seamlessly integrated with the three-car garage.
Buy: Architectural Designs – Plan 267002SPK
Second Floor Layout Featuring a Spacious Master Suite

This floor plan emphasizes functionality with a large master bedroom complete with an en suite bathroom and walk-in closet. Two additional bedrooms share a bathroom, suitable for family or guests. A key feature is the open foyer below, enhancing the sense of space and connection between levels.
Functional Lower Level with a Family Room and Patio Access

This lower level floor plan reveals a spacious family room perfect for relaxation or entertaining guests. Two bedrooms share a conveniently located bathroom, ideal for family or visitors. The patio under the deck expands the living space outdoors, providing a seamless transition for indoor-outdoor gatherings.
Buy: Architectural Designs – Plan 267002SPK
Check Out the Geometric Pendant Light Stealing the Show in This Chic Entryway

This entryway combines modern elegance with sharp lines, highlighted by the striking glass-panel front door. A geometric pendant light draws the eye upward, playing beautifully with the natural light from the high window. The sleek black railing and sliding barn door add a touch of bold contrast, enhancing the space’s contemporary aesthetic.
Look at the Stone Accent Wall Highlighting the Fireplace in This Lounge

This living room exudes a modern aesthetic with its sleek furnishings and clean lines. The stone accent wall anchors the minimalist fireplace, adding texture and warmth to the space. Large windows frame a scenic view, enhancing the room’s connection to the outdoors with abundant natural light.
Spacious Media Room with Scenic Views and a Fireplace

This media room balances comfort and modern design, featuring a plush sectional facing a wall-mounted TV. A sleek horizontal fireplace surrounded by white stone adds warmth and a touch of style. The expansive windows flood the room with natural light and offer stunning views of the greenery outside, enhancing the sense of openness.
This Open Concept Lounge with a Kitchenette Stuns!

This inviting space features an open-concept design with a modern, minimalist vibe. The kitchenette showcases textured backsplash tiles and a distinctive striped countertop that adds visual interest. Large windows fill the room with natural light, while the adjacent living area with a cozy sectional and recessed lighting creates a relaxed atmosphere perfect for entertaining or unwinding.
Kitchen with a Bold Contrast and Stunning Light Fixture

This kitchen showcases a striking contrast with dark cabinetry and bright, polished countertops. A geometric pendant light adds visual drama above the central island, creating a focal point that draws the eye. Sleek stainless steel appliances and open shelving complete the contemporary look, while large windows offer a glimpse of scenic views, enhancing the sense of space and light.
Check Out the Bold Blue Accent Wall in This Minimalist Bedroom

This bedroom embraces simplicity with a plush bed framed by a striking blue accent wall that adds depth and character. Large windows flood the space with natural light, offering scenic views of the landscape beyond. The ceiling fan and minimalist nightstands enhance the room’s clean, modern aesthetic.
Explore the Walk-In Shower with Subtle Tile Patterns

This modern bathroom combines sleek design with functional elegance, featuring a walk-in shower encased in glass with subtle tile patterns. The dark wooden vanity contrasts beautifully with the white countertop, highlighted by pendant lighting that adds a touch of sophistication. A freestanding tub beside the shower offers a spa-like feel, turning the bathroom into a serene retreat.
Mountainscape Mural That Brings Adventure to This Nursery

This nursery features a captivating wall mural depicting a serene mountain landscape with a sunrise, creating an imaginative backdrop for the room. The soft gray and blue tones are complemented by a cheerful yellow rug, adding warmth and vibrancy. A cozy reading nook is created with a teepee, offering a playful space for kids to explore their imagination.
Notice the Marble Countertop in This Bathroom

This bathroom showcases a refined and minimalist design with a striking marble countertop and dark cabinetry. The frameless glass shower adds a clean, contemporary touch, enhancing the room’s open feel. Recessed lighting and a large mirror amplify the space, creating a bright and functional bathing area.
Buy: Architectural Designs – Plan 267002SPK






