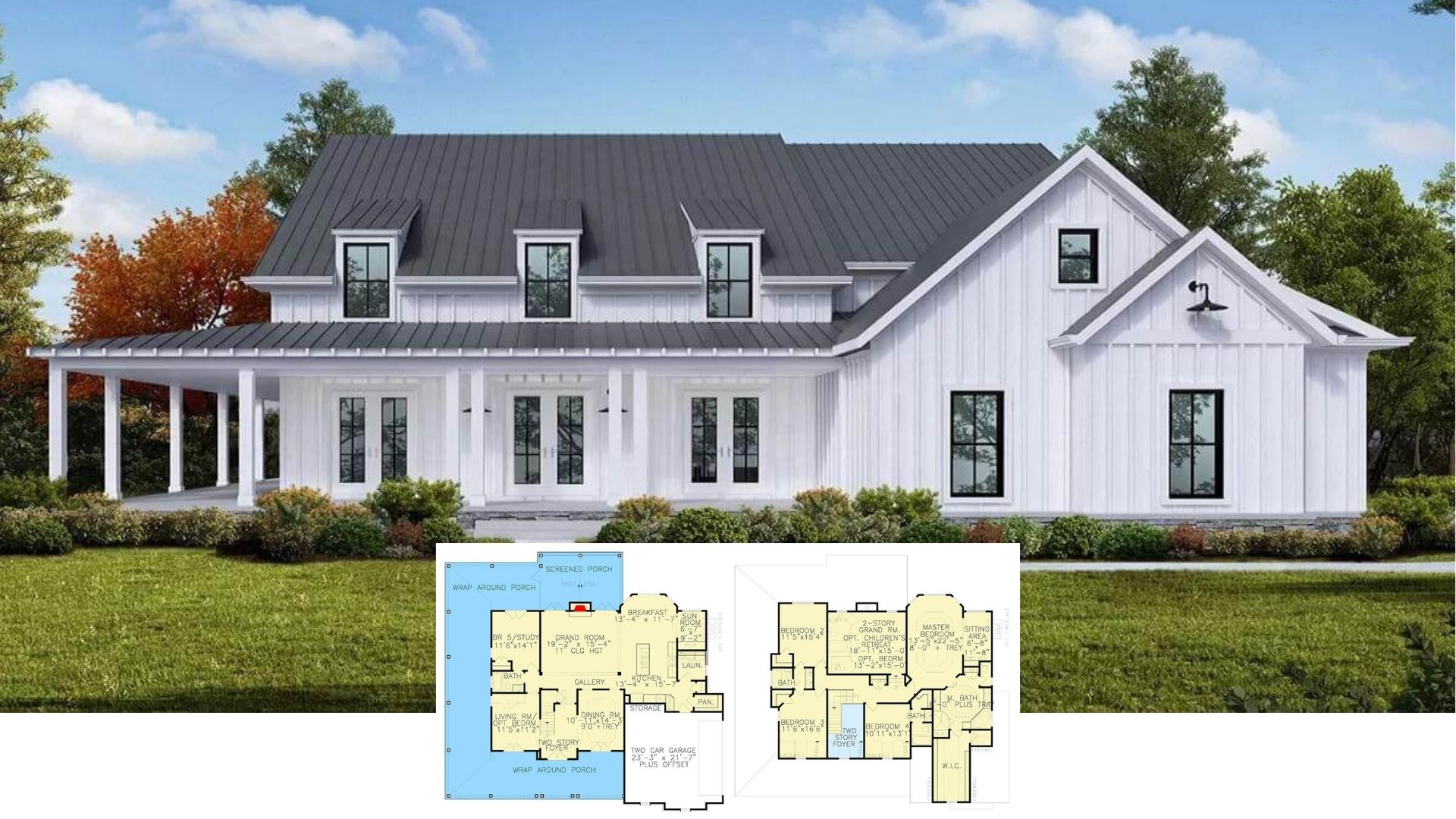Here we have a modern farmhouse plan that spans 2,385 square feet with 3 bedrooms, 2.5 bathrooms, and a bonus room. Its single-story layout features an open concept design and a spacious 2-car garage. The plan combines traditional farmhouse elements with contemporary touches.
Front View of Farmhouse with Gabled Roof and Double Doors

Crisp white siding adorns the exterior, contrasting sharply with dark window frames and a gray shingle roof. A covered front porch extends across the facade, supported by simple square columns. Dormers and varied roof lines add visual appeal to the otherwise plain frontage.
Main Floor Plan with Open Concept

An open floor plan unites the great room, dining area, and kitchen, fostering a sense of spaciousness and facilitating easy movement between spaces. The master suite occupies one side of the home, while two additional bedrooms share a bathroom on the opposite side. A dedicated office near the entry provides a quiet workspace separate from the main living areas.
Second Floor Bonus Room Plan

A spacious bonus room occupies the second floor, accessed via stairs from the main level. The room’s generous dimensions provide flexibility for various uses, such as a home office, playroom, or additional bedroom. Minimal built-in storage options may require creative furniture solutions to maximize the space’s utility.
2-Car Garage Front Floor Layout

2-car garage option presents a more balanced facade, with the garage less dominant than in the 3-car version. The floor plan shows a 438 sq. ft. garage integrated into the home’s footprint. While more proportionate, this option still impacts the home’s overall curb appeal by placing vehicular storage at the forefront of the design.
Upgrade the Garage to Host 3 Cars If Needed

In this variation, the floor plan incorporates a 3-car front-entry garage, significantly altering the home’s street presence. The floor plan reveals a spacious 672 sq. ft. garage with an additional 12′ deep bay for the third car.
Side View of Home (Window Boxes and Surrounding White Picket Fence)
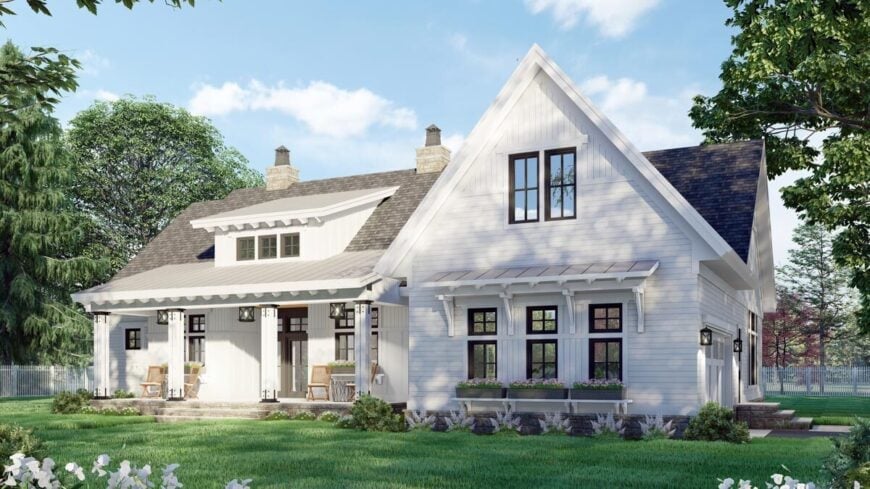
Vertical board-and-batten siding accentuates the home’s height, while a steep gable roof creates a classic farmhouse silhouette. Large windows with decorative grilles and charming window boxes invite natural light and add curb appeal. The side elevation reveals a thoughtful blend of textures, combining painted siding with stone accents at the foundation.
Left-Side View of the Asymmetrical Gabled Roofs
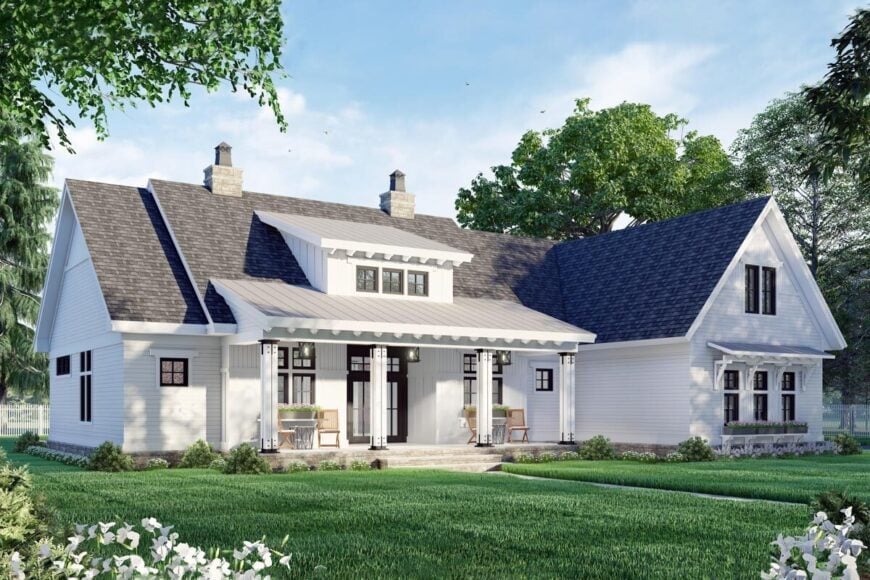
Crisp white siding contrasts sharply with dark-framed windows, creating a striking modern farmhouse aesthetic. An asymmetrical roofline combines a prominent front-facing gable with a lower cross gable, breaking up the massing. A covered front porch with simple square columns extends across the central portion of the facade, providing a welcoming entrance and outdoor living space.
Rear View of Backyard Patio, Loungers, and Concrete Deck
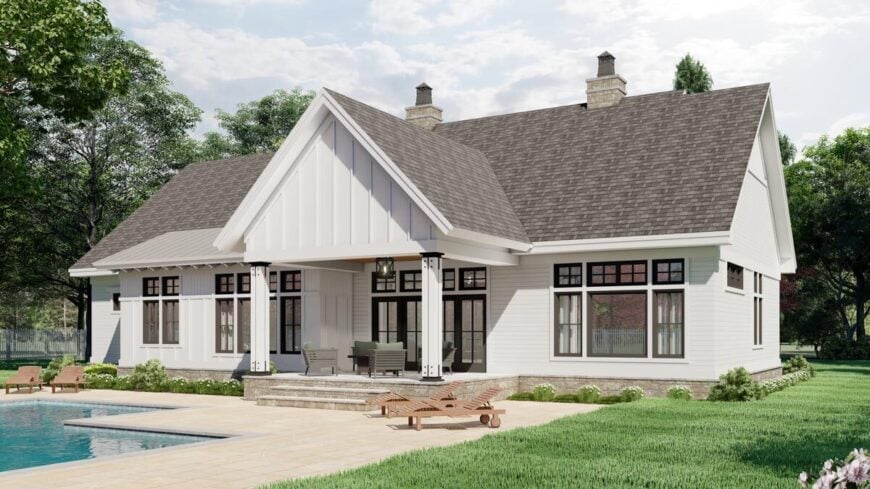
An expansive covered patio stretches across the back of the house, offering ample space for outdoor entertaining. Large sliding glass doors connect the interior living areas to the patio. The rear elevation maintains architectural consistency with the front, featuring the same white siding and dark-framed windows.
Lots of Private Outdoor Space for a Playground or Family Gatherings
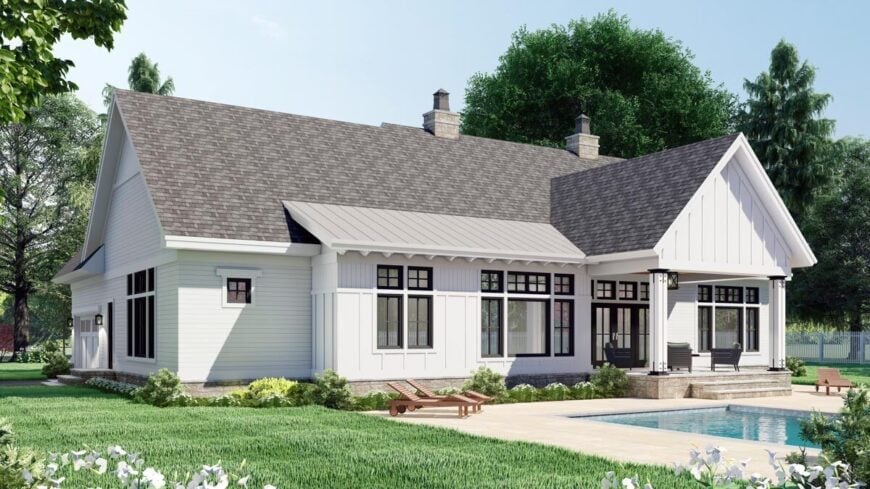
Outdoor space features large windows and French doors that open onto a spacious patio. The board-and-batten siding on the gable end adds textural interest, while the mix of roof materials – metal for the porch overhang and asphalt shingles for the main roof – creates visual depth.
Full Pool View (Area Could Use More Patio Furniture)
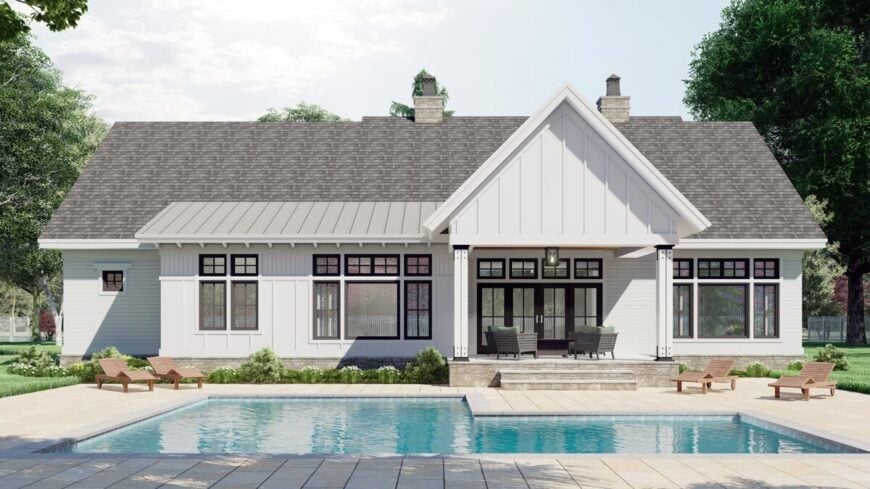
A rectangular swimming pool occupies the foreground, bordered by a concrete patio. While the overall design is aesthetically pleasing, the patio area could benefit from additional seating and furniture to enhance its functionality and livability.
Source: Architectural Designs: Plan 14692RK



