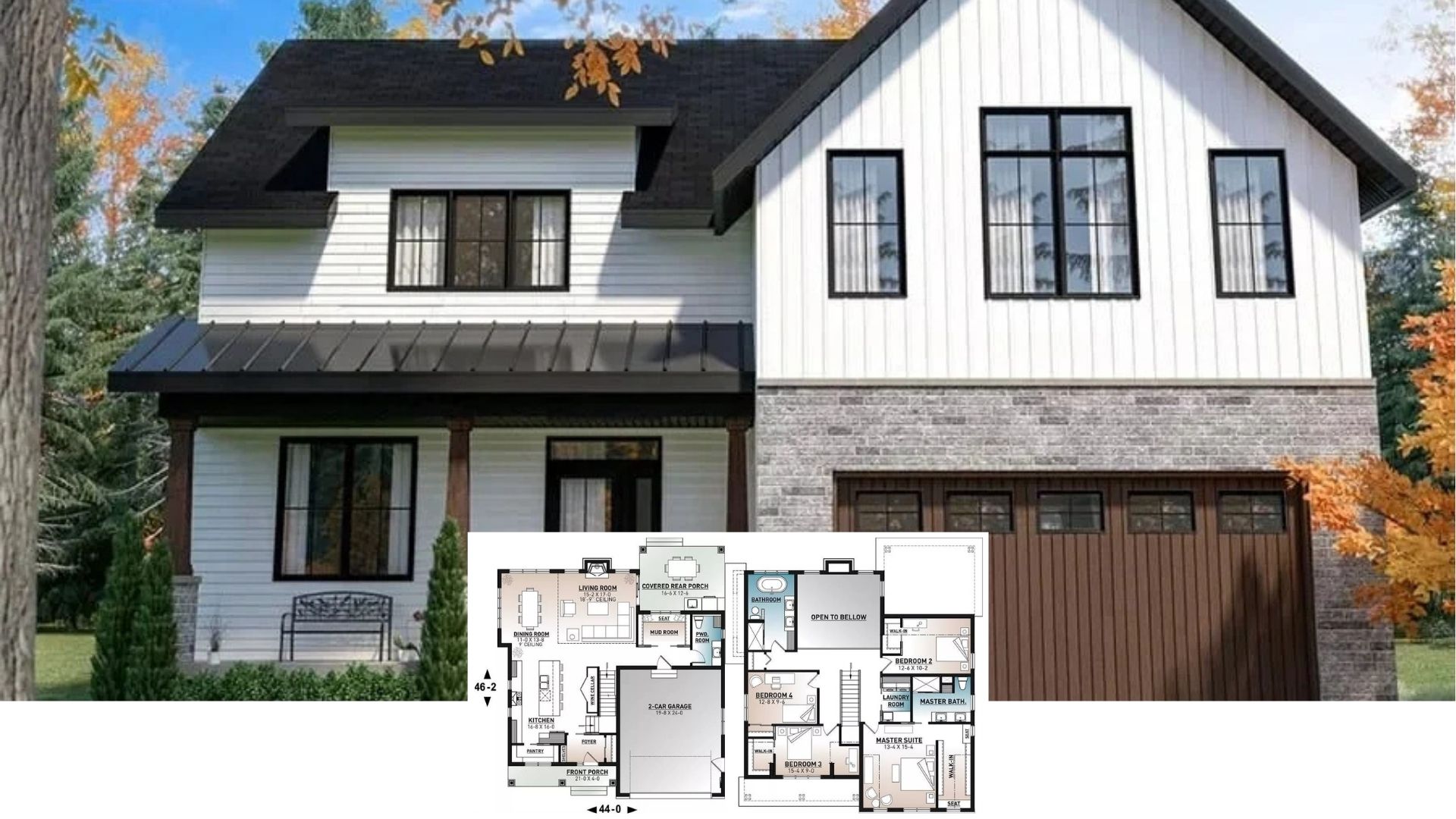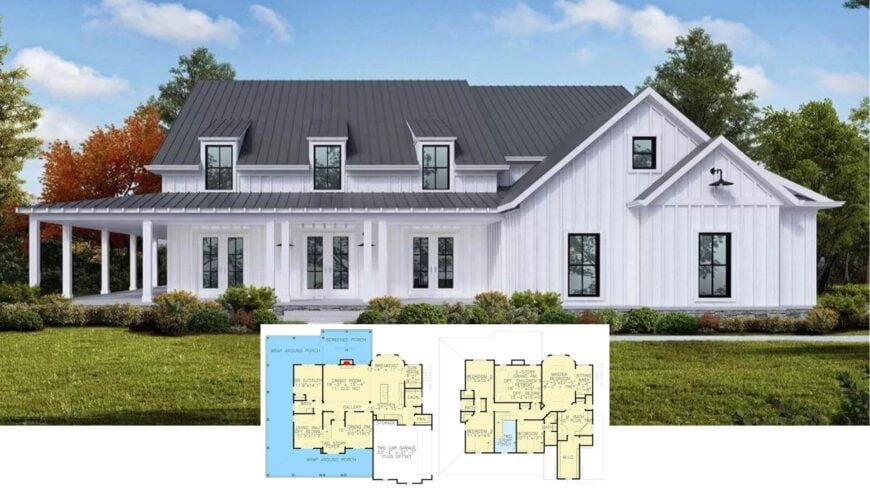
Spread across a generous 3,261 square feet, this white board-and-batten residence offers four to five bedrooms, five bathrooms, and an easygoing layout built for gatherings. Dormer windows punctuate the sleek black metal roof, while a sweeping porch curls around the front and side, inviting slow mornings with coffee.
Inside, 11-foot ceilings crown a grand room that flows into a sunlit breakfast nook, kitchen, and screened porch, making everyday living feel like a weekend retreat. Upstairs, a two-story loft anchors the private quarters, and an unfinished basement waits for future game nights or a guest suite.
White Board and Batten Farmhouse with a Contemporary Twist on Tradition
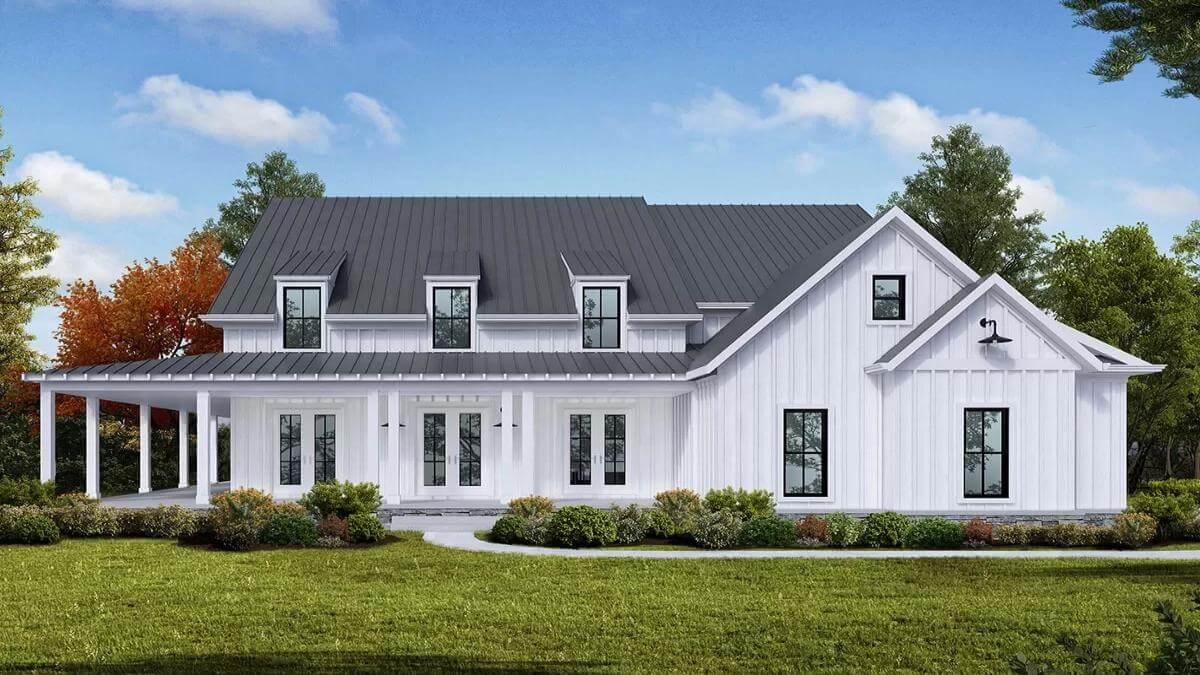
This is a new-generation American farmhouse—rooted in familiar rural forms yet updated with clean lines, metal roofing, and open interiors.
By pairing traditional siding, gabled roofs, and ample porches with open shelving, geometric wall panels, and window banks, the design strikes a balance between heritage and today’s comfort, setting the stage for the full photo tour ahead.
Explore the Open Flow with a Grand Room as the Heart of the Floor Plan
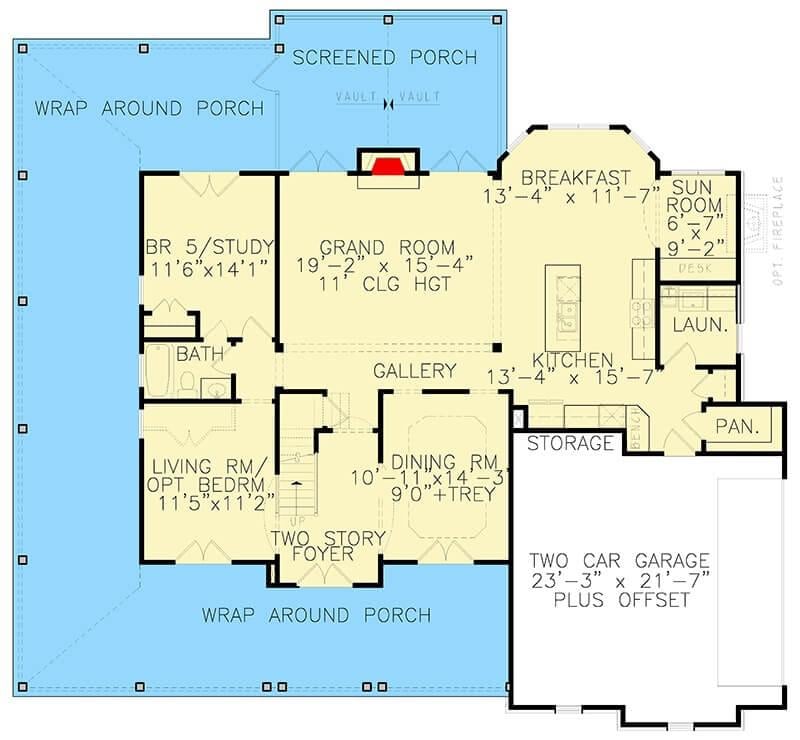
This main floor layout emphasizes spacious living with a grand room at its center, featuring an 11-foot ceiling height. The design seamlessly connects the grand room to a breakfast nook and a sunroom, offering spaces for relaxation and entertainment.
With a wrap-around porch and screened area, the plan blends indoor comfort with outdoor charm, staying true to the home’s welcoming farmhouse style.
Check Out This Upper-Level Plan Highlighting a Grand Room with Endless Options
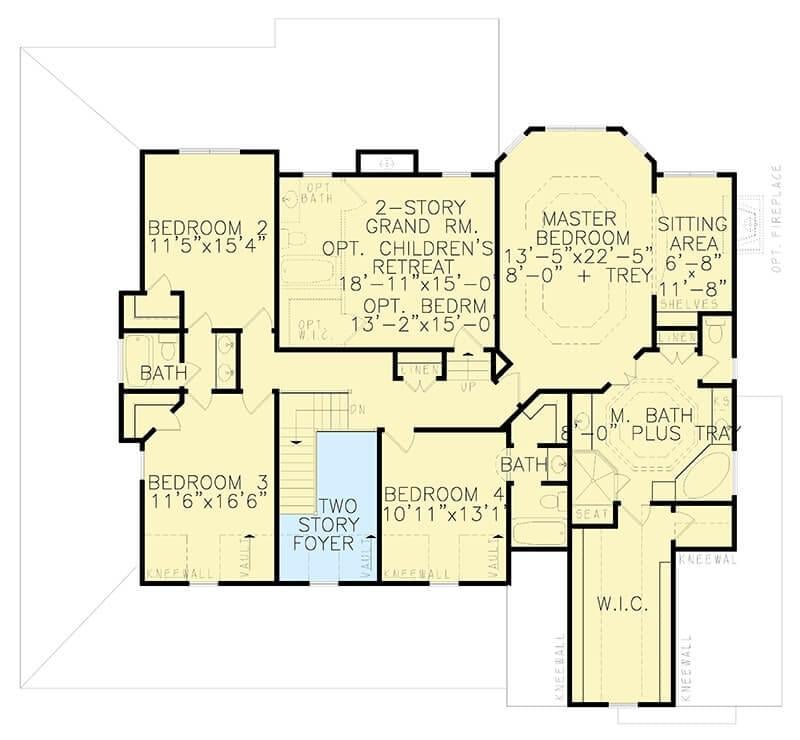
The second floor centers around a two-story grand room, offering a spacious option for a children’s retreat or additional bedroom. The master suite comes with an elegant sitting area and a generous walk-in closet, ensuring privacy and luxury.
With three more bedrooms and multiple bathrooms, this layout is perfect for both relaxation and functionality, maintaining the home’s farmhouse charm.
Discover the Potential in This Unfinished Basement—Imagine the Possibilities

This basement floor plan offers a blank canvas with several unfinished areas, perfect for customizing to your needs. Whether you envision a spacious entertainment zone or a cozy guest suite, the future bedroom adds versatility.
The included patio slab invites outdoor expansion, while the optional storm room offers additional safety features.
Listing agent: Eric Craig Team @ Keller Williams KC North – Zillow
A Dining Room with Character: Notice the Wooden Ceiling Accent
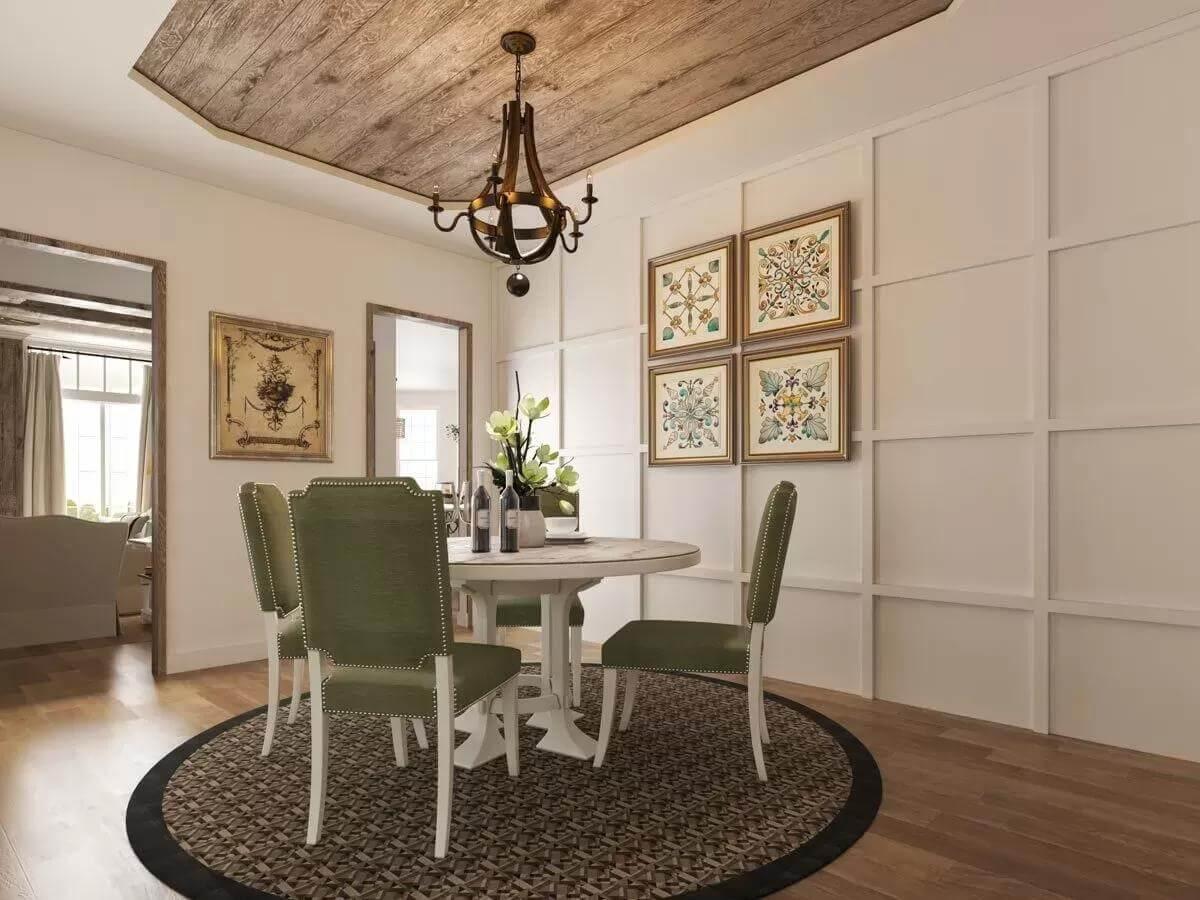
This dining room features a striking wooden ceiling accent that adds warmth and texture. Green upholstered chairs with nailhead trim surround a classic round table, setting an elegant yet approachable tone.
Framed floral artwork and a rich tapestry create focal points, complementing the room’s sophisticated paneling and overall farmhouse charm.
Inviting Living Room with Exposed Beams and a Warm Fireplace
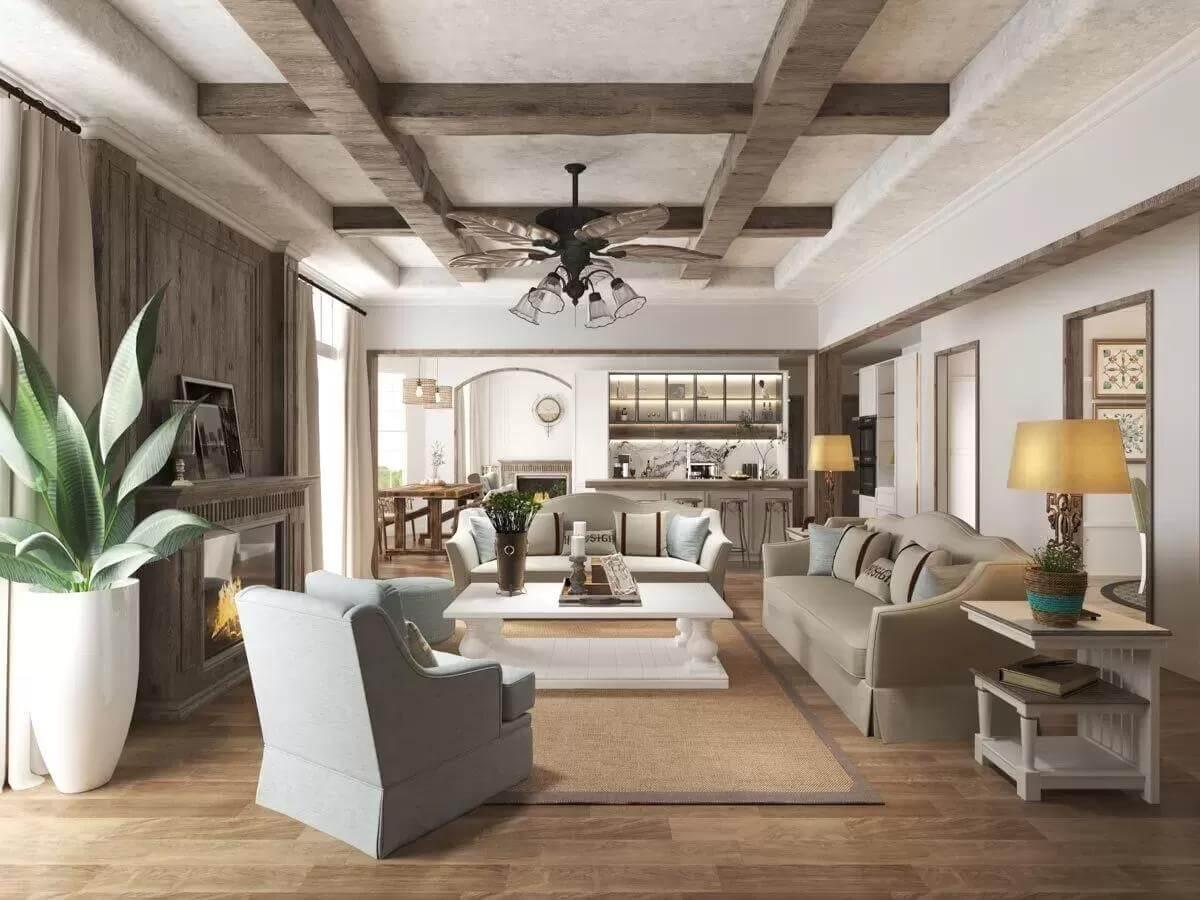
This living room combines rustic exposed wooden beams with a welcoming stone fireplace, creating a perfect gathering space. Neutral-toned furniture and soft textiles contribute to a serene atmosphere, enhanced by warm wooden floors.
The open concept seamlessly connects to the kitchen, providing a spacious yet intimate setting for family life and entertaining.
Explore This Kitchen’s Stylish Open Shelving and Rustic Touches
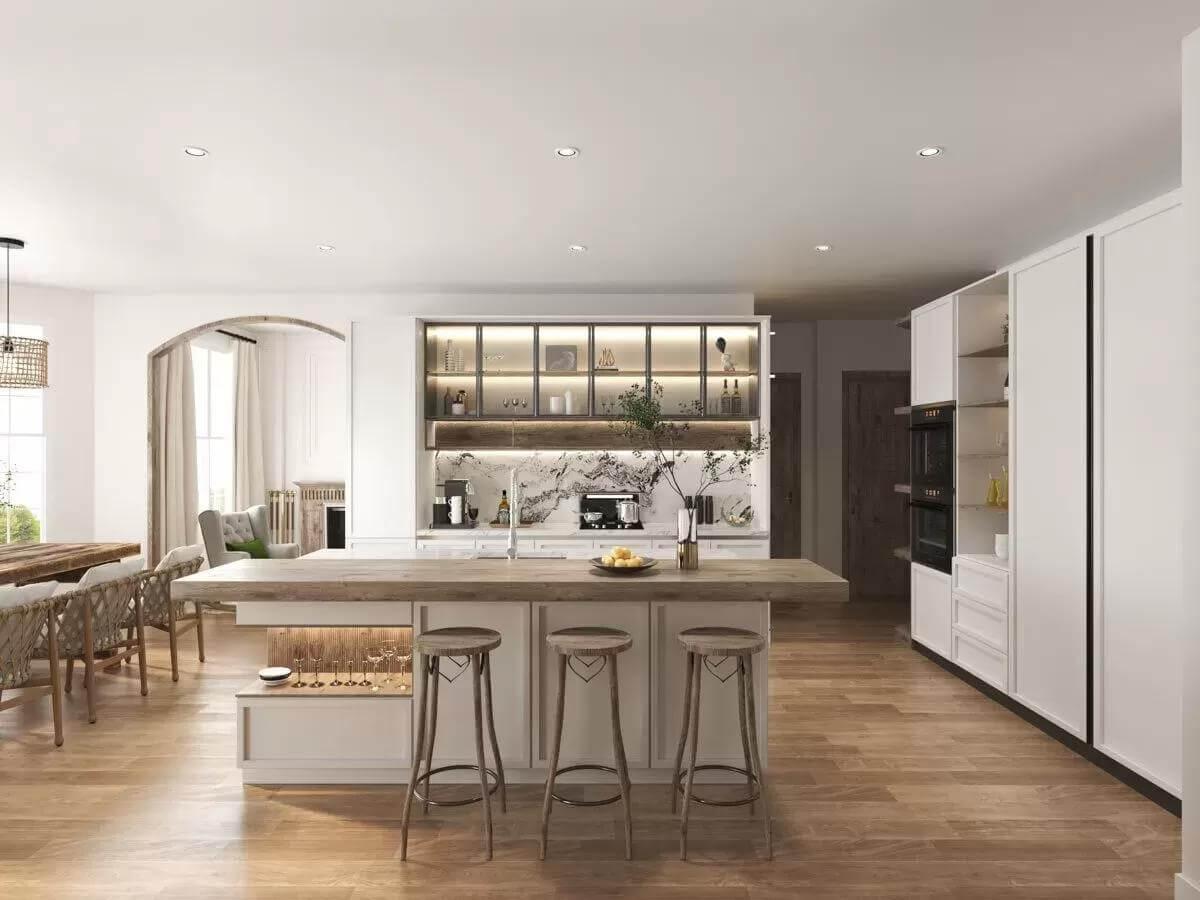
This kitchen features a blend of contemporary and rustic design, with its central island offering both practicality and style. The open shelving above the backsplash adds modern flair, displaying glassware and pottery against a backdrop of stone.
Warm wooden floors and stools complement the natural textures, creating a seamless transition to the dining area.
Savor the Simplicity of This Dining Nook with Woven Pendants
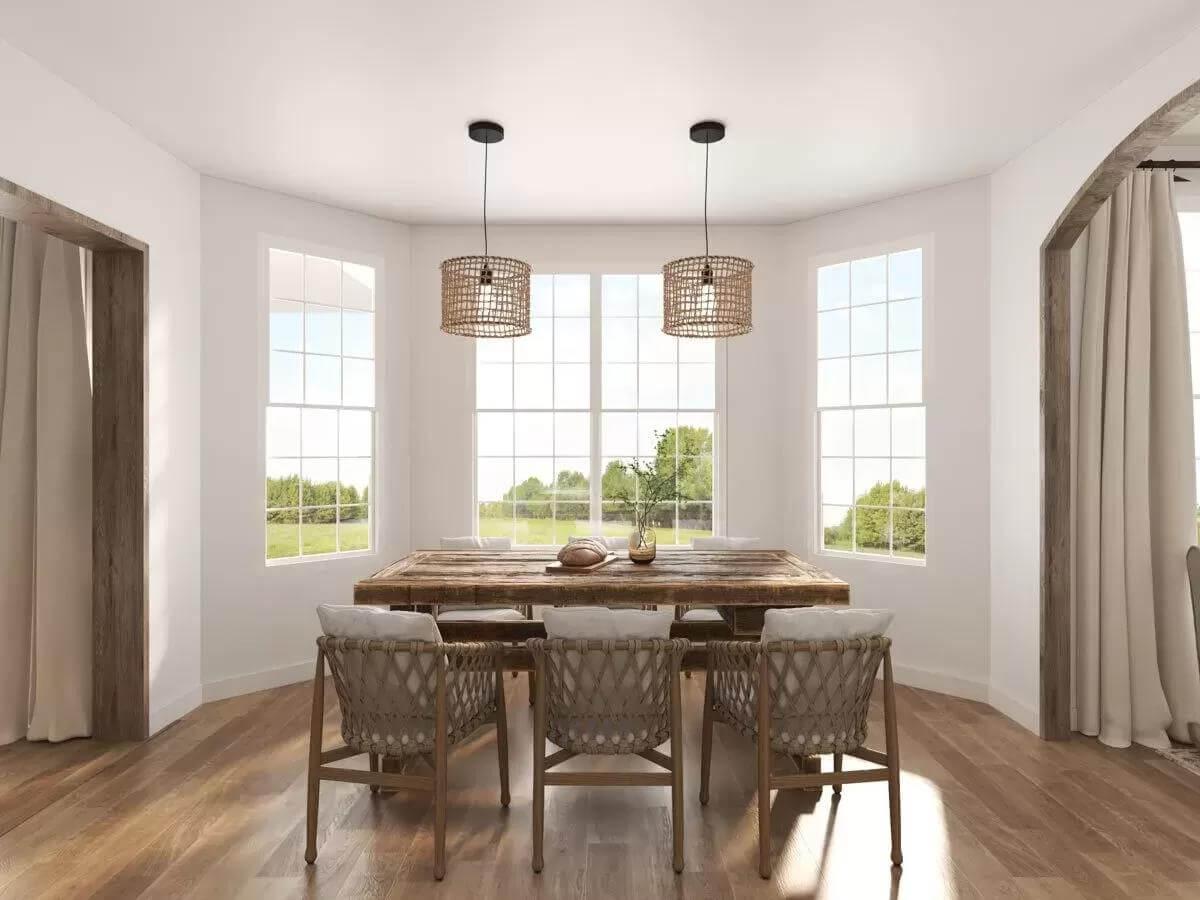
This dining space embraces minimalism with its lines and natural materials. The wooden table paired with woven chairs creates a relaxed yet refined atmosphere, perfectly framed by large windows that flood the room with natural light.
Two woven pendant lights add a touch of texture, balancing the space’s elegance and earthy charm.
Relax by the Fireplace in This Bright Sitting Area
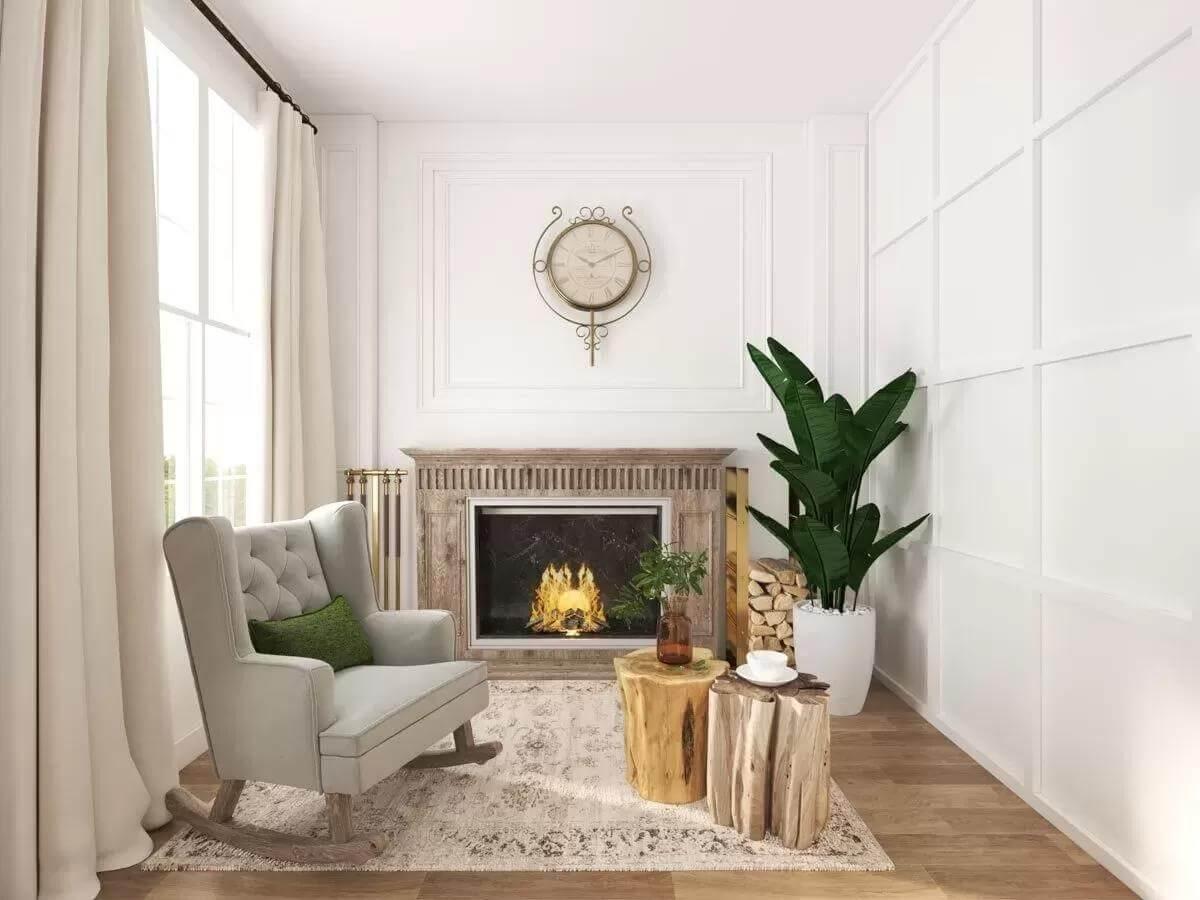
This cozy corner features a classic wingback rocking chair beside a rustic, wood-accented fireplace. Natural light pours through the large window, enhancing the room’s warm tones and highlighting the paneled walls. A pair of log tables and lush greenery add a touch of nature, creating a tranquil and inviting retreat.
Striking Bedroom with a Striking Geometric Feature Wall
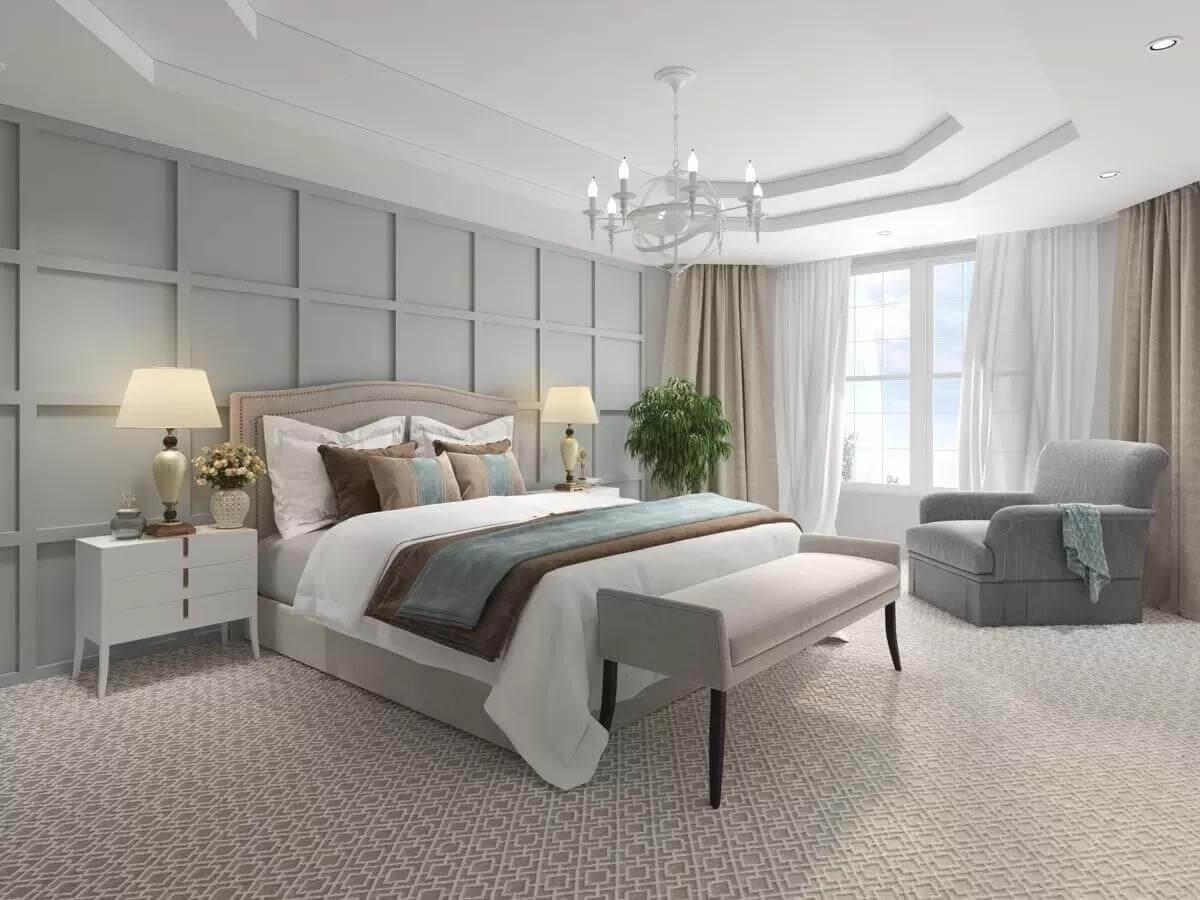
This bedroom exudes calm sophistication with its soft color palette and unique geometric wall paneling behind the bed. A classic chandelier adds a touch of elegance, while the spacious armchair by the window offers a cozy reading nook.
Layered bedding and plush textures complete the tranquil atmosphere, inviting relaxation and rest.
Take In This Bedroom’s Geometric Panels and Soft Style
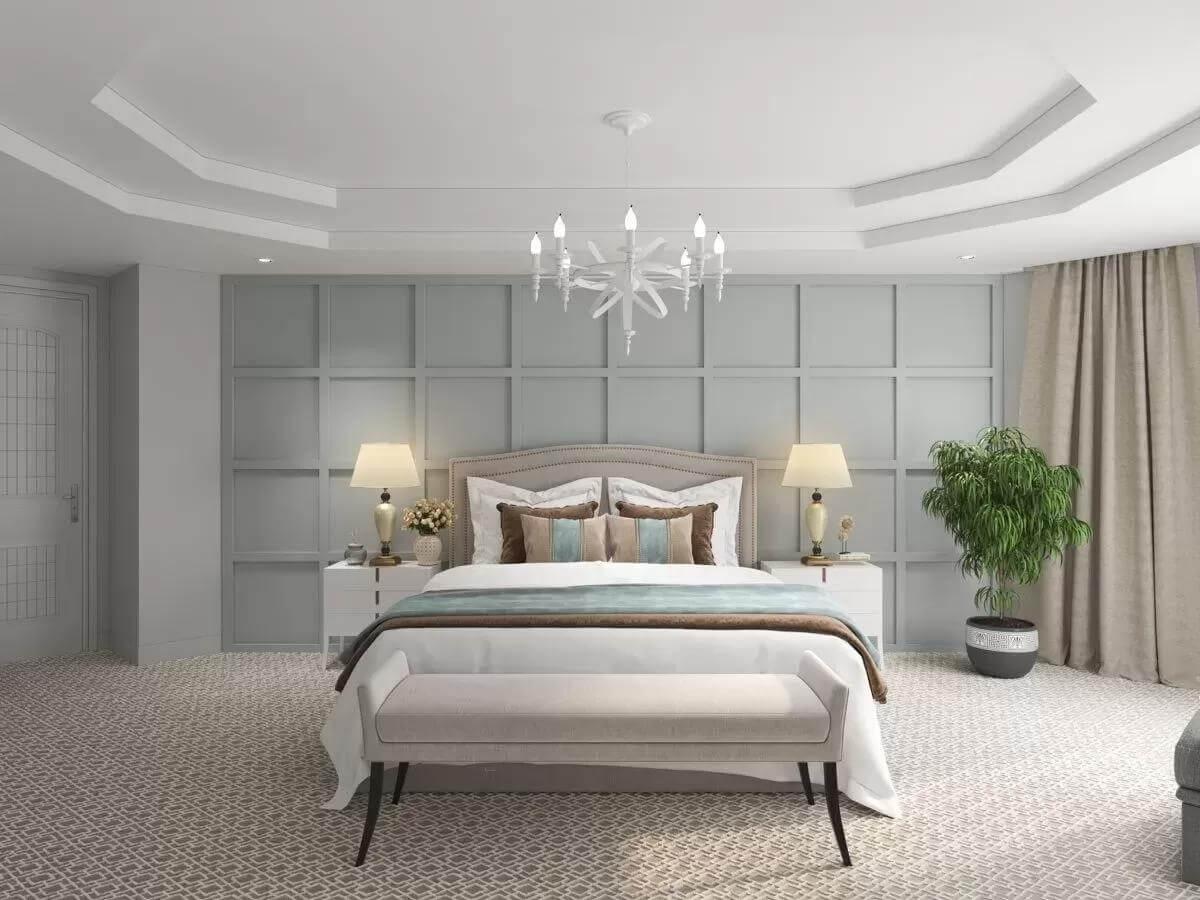
This serene bedroom features a striking geometric panel wall that adds depth and texture to the space. A modern chandelier complements the delicate bedding, creating an atmosphere of understated elegance. Plush carpeting and a potted plant bring warmth and a touch of nature, making this room a peaceful retreat.
Lavish Bathroom with a Corner Shower and Geometric Floors
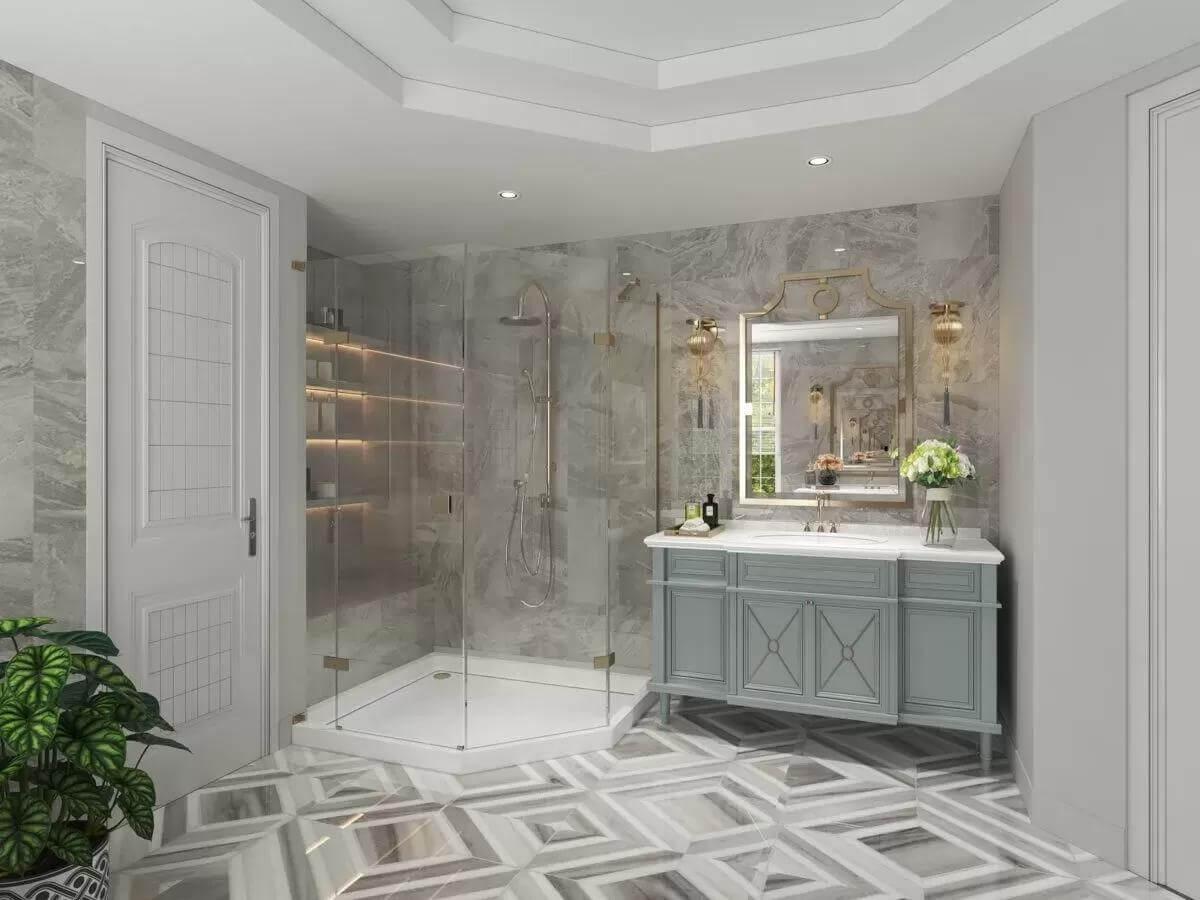
This bathroom exudes sophistication with its glass-enclosed corner shower and luxurious marble walls. The geometric tile flooring adds a contemporary flair, balancing the traditional charm of the ornate mirror and classic vanity. Soft lighting and a splash of greenery complete the serene and polished ambiance.
Check Out the Geometric Beauty of This Luxurious Bathroom
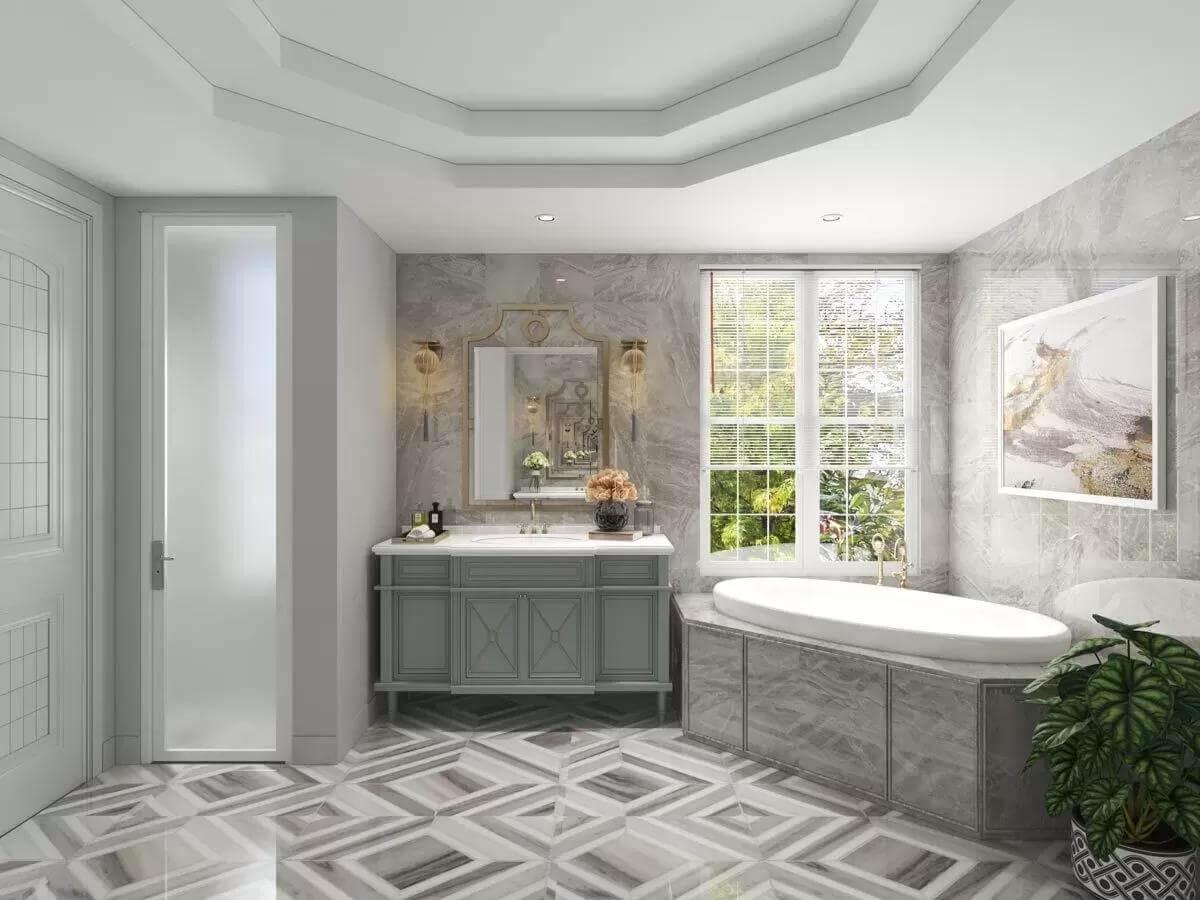
This bathroom captivates with its geometric floor tiles that create a dynamic visual impact against the serene marbled walls. A freestanding tub is perfectly positioned by large windows, inviting natural light, and views of greenery. Ornate details on the mirror and sconces add a touch of classic charm, completing the sophisticated look.
Wow, Check Out the Symmetry of This Farmhouse’s Rear Facade
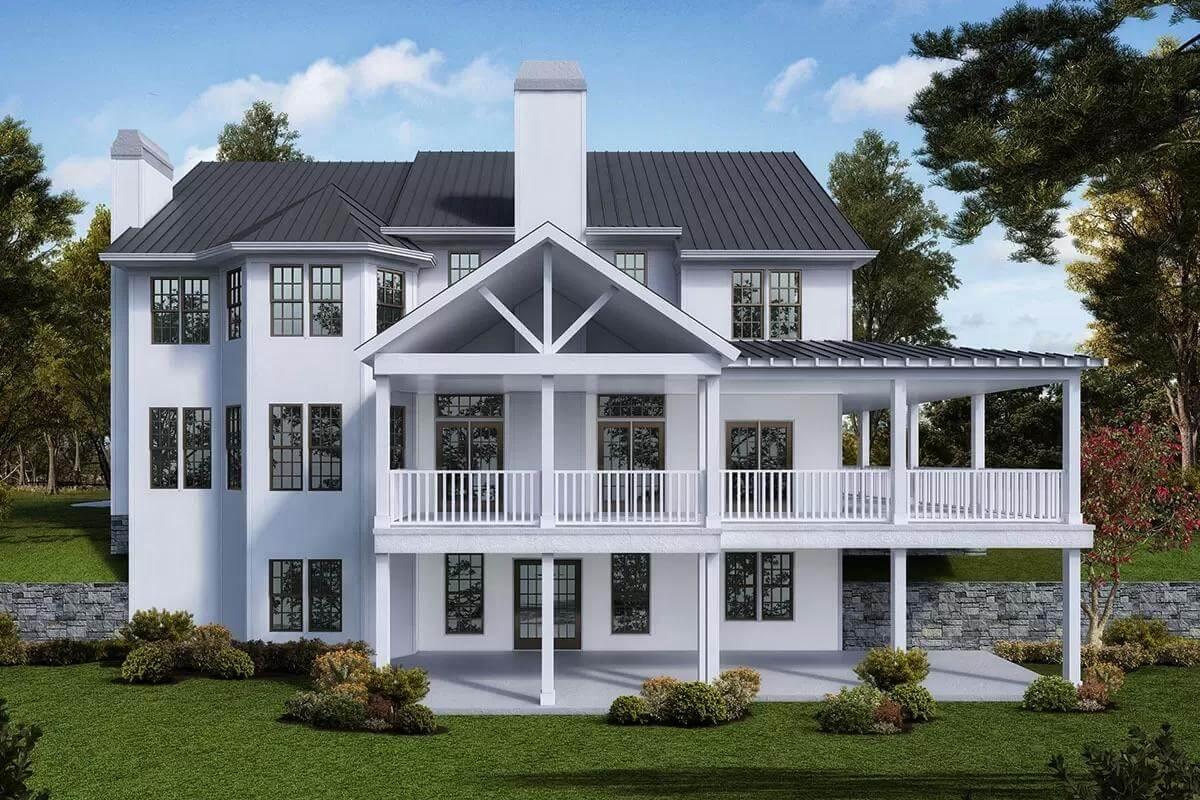
This home features a striking rear elevation with a clean, white exterior and a prominent black metal roof. The symmetrical design is accentuated by the tiered porches, offering open views and a perfect space for outdoor relaxation.
Ample windows allow natural light to pour in while framing picturesque views of the lush surroundings.
Listing agent: Eric Craig Team @ Keller Williams KC North – Zillow





