Covering 1,366 square feet, this single-story European house has two bedrooms and bathrooms, making it perfect for small families or couples. A two-car garage ensures space for vehicles or storage, while the open floor plan provides an airy atmosphere.
Wander Inside the Open Concept Living European Cottage-Style Home
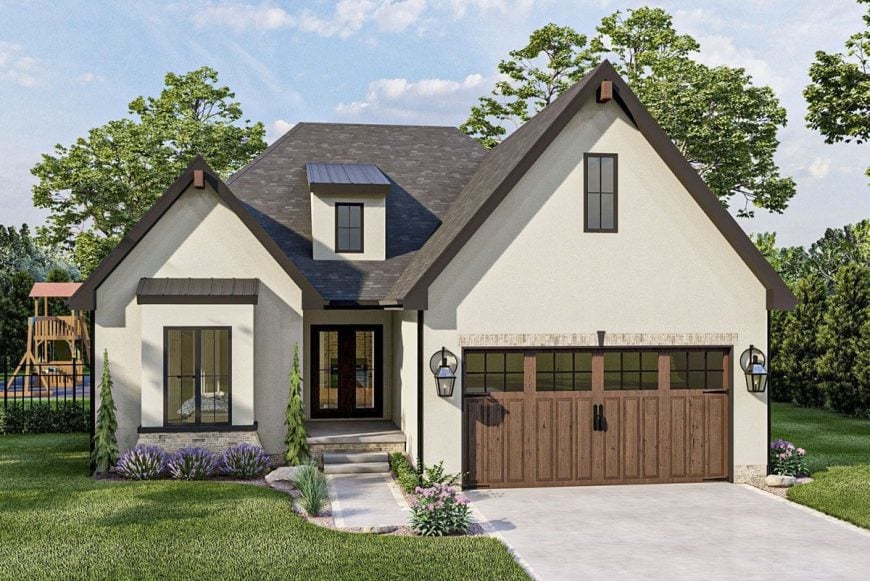
Here’s a home that combines European cottage elements with modern design, featuring a steeply pitched roof and a smooth stucco exterior. Clean lines and wooden accents around the garage and entrance lend a contemporary feel to the traditional architecture. Symmetrical windows with black trim enhance the house’s minimalist charm.
The Floor Plan
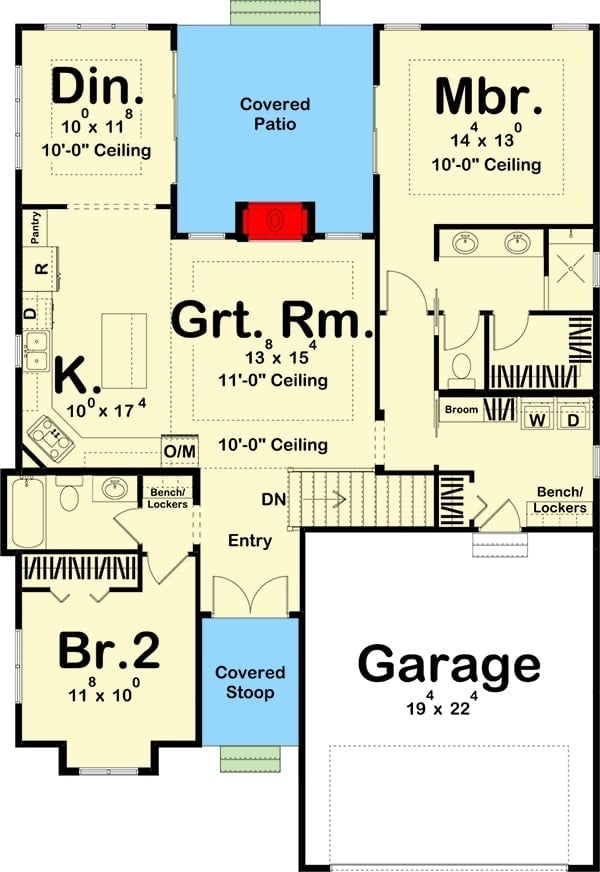
A master bedroom suite with a 10-foot ceiling anchors this single-story home. A spacious great room, connected to a dining room and a covered patio, creates an inviting living area. The layout is complete with a kitchen, a pantry, a laundry room, and a garage.
Buy: Architectural Designs – Plan 62333DJ
Classic French Country Facade With Modern Touches
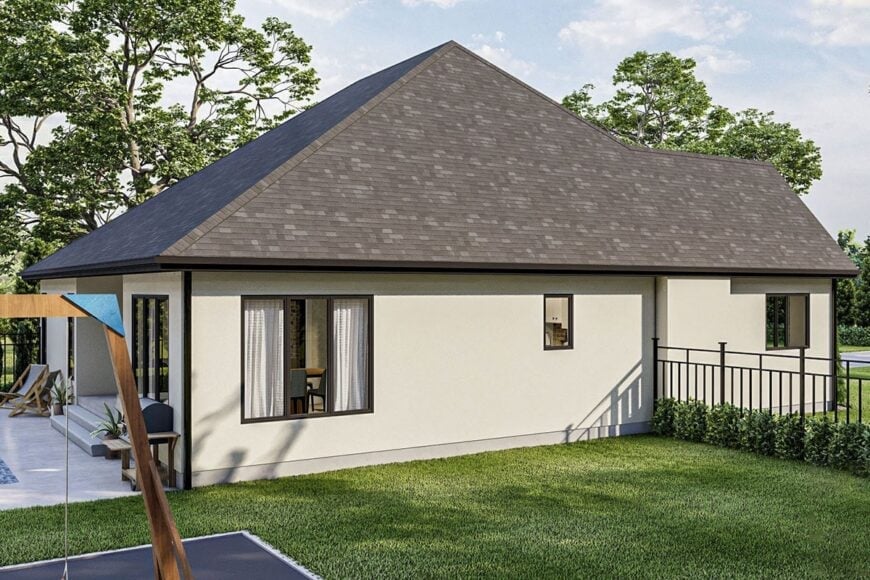
Large windows invite natural light into the home, offering clear views of the lush backyard. The gable roof with dark shingles enhances the clean white stucco exterior, reflecting the French country style. The black fence offers a sense of privacy and keeps unwanted intruders out.
Open Layout Backyard Equipped with Swimming Pool and Surrounded by Greeneries
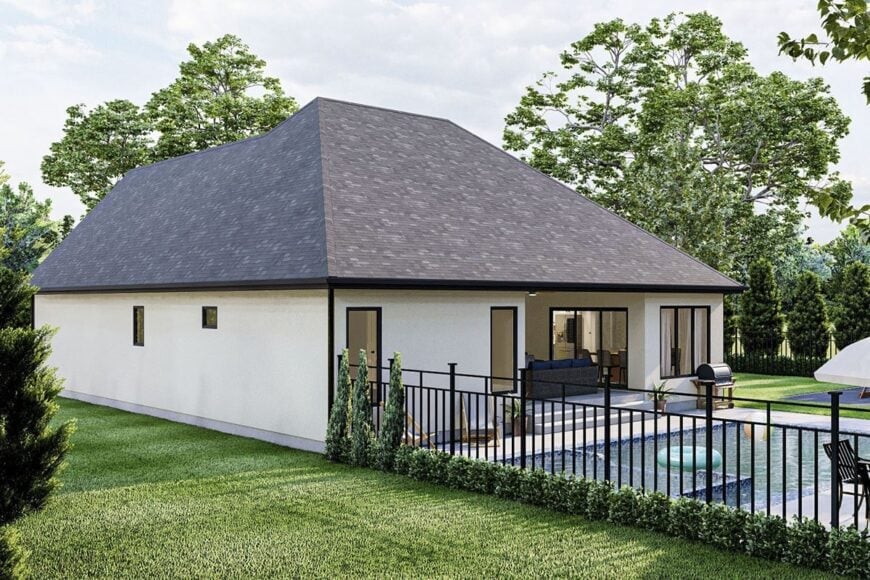
From this perspective, you can see that the swimming pool is the focal point of the outdoor living area. Large sliding doors create a seamless transition between indoor and outdoor spaces. The open layout outlined with refreshing greeneries encourages relaxation and gatherings.
A Closer Look at the Swimming Pool With a Children’s Slide and BBQ Grill
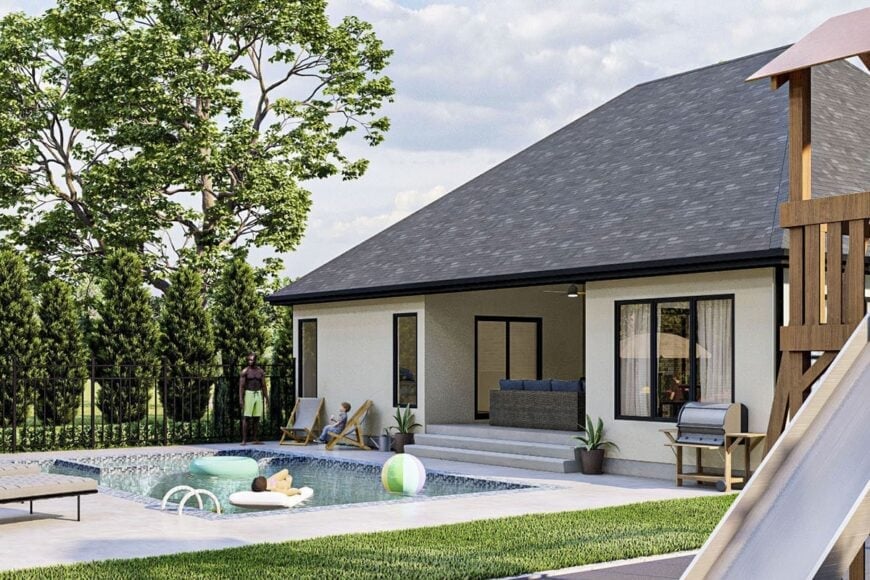
Behind the house is a practical outdoor swimming area—complete with outdoor lounge furniture. A slide makes the area children-friendly, while the row of trees lining the property lends privacy and shade. An outdoor barbecue grill promises gatherings and bonding moments.
Take a Peek at the Covered Patio Featuring a Brick Fireplace
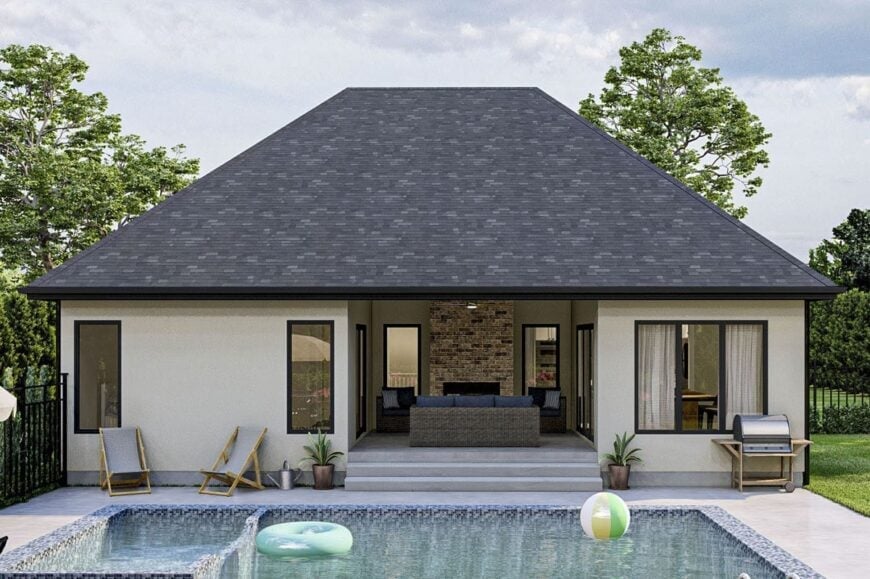
Under the covered patio is a built-in brick fireplace for warmth and ambiance. The patio serves as a key access point to the pool and various indoor areas of the home. Its interior features comfortable furniture to relax and unwind.
Modern Dining Area With Geometric Pendant Light Fixtures and Minimalist Curtains

Arched entry frames the dining area, adding subtle charm while maintaining an open flow. A sleek rectangular dining table sits beneath the pendant lights. Wood-plank tray ceiling introduces warmth and texture to the otherwise bland room.
Bright and Functional Kitchen With a Pop of Earthy Colors
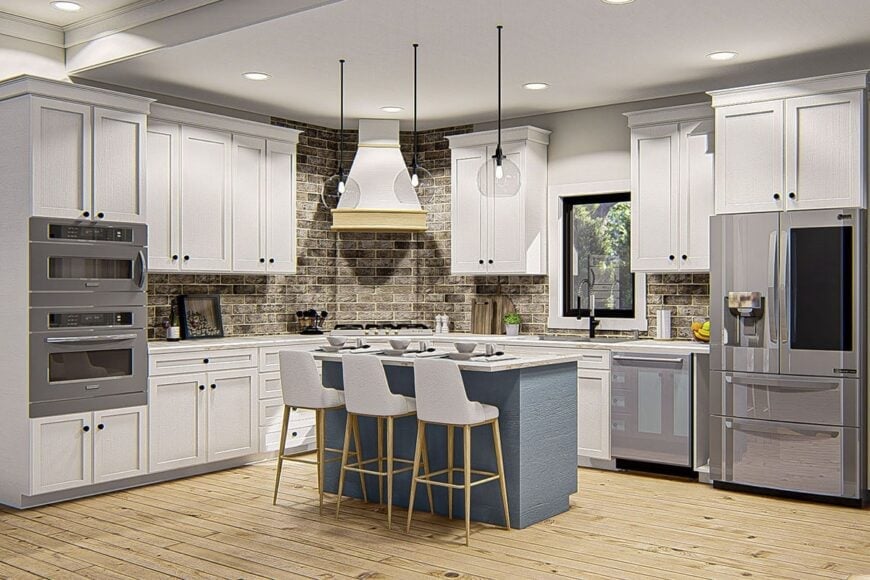
White cabinetry, pendant lights, and sleek slate appliances converge in the kitchen. Adding a striking earthy contrast to the space is the brick backsplash. The furniture and warm wood flooring create a welcoming atmosphere, though I’d have preferred a choice other than wood for the floor.
Buy: Architectural Designs – Plan 62333DJ






