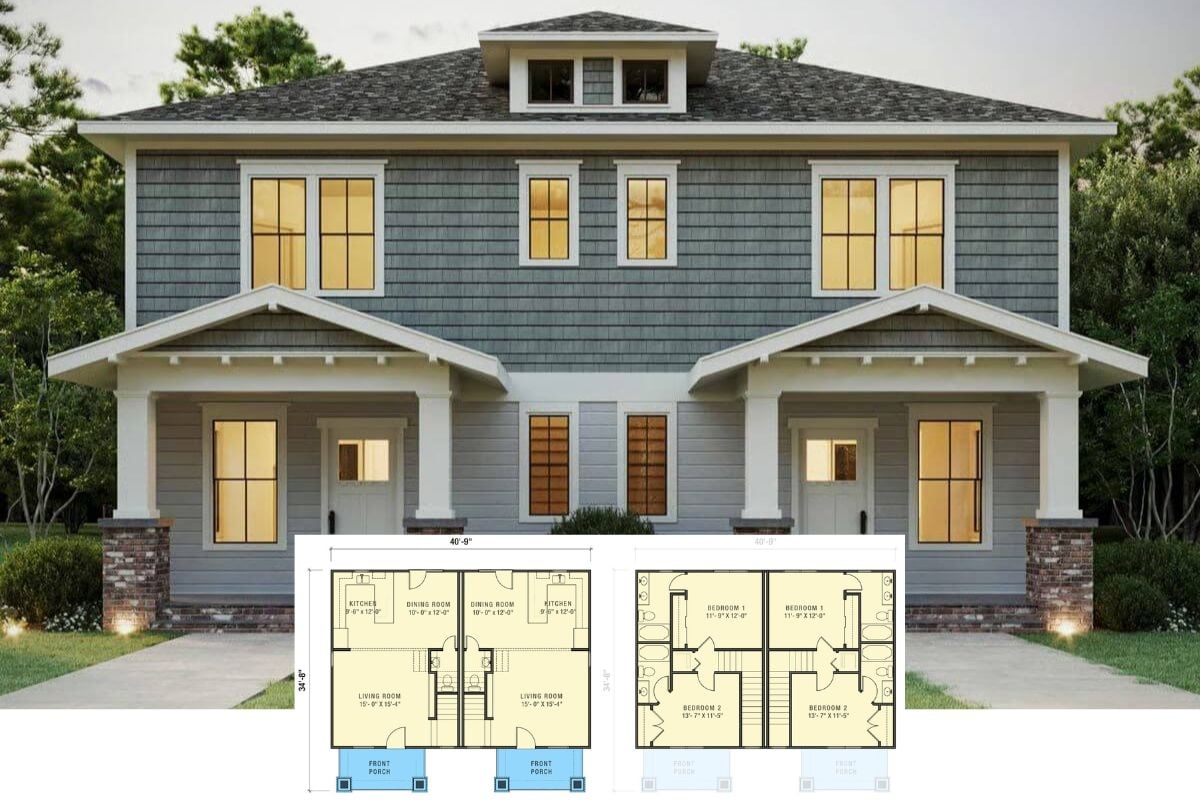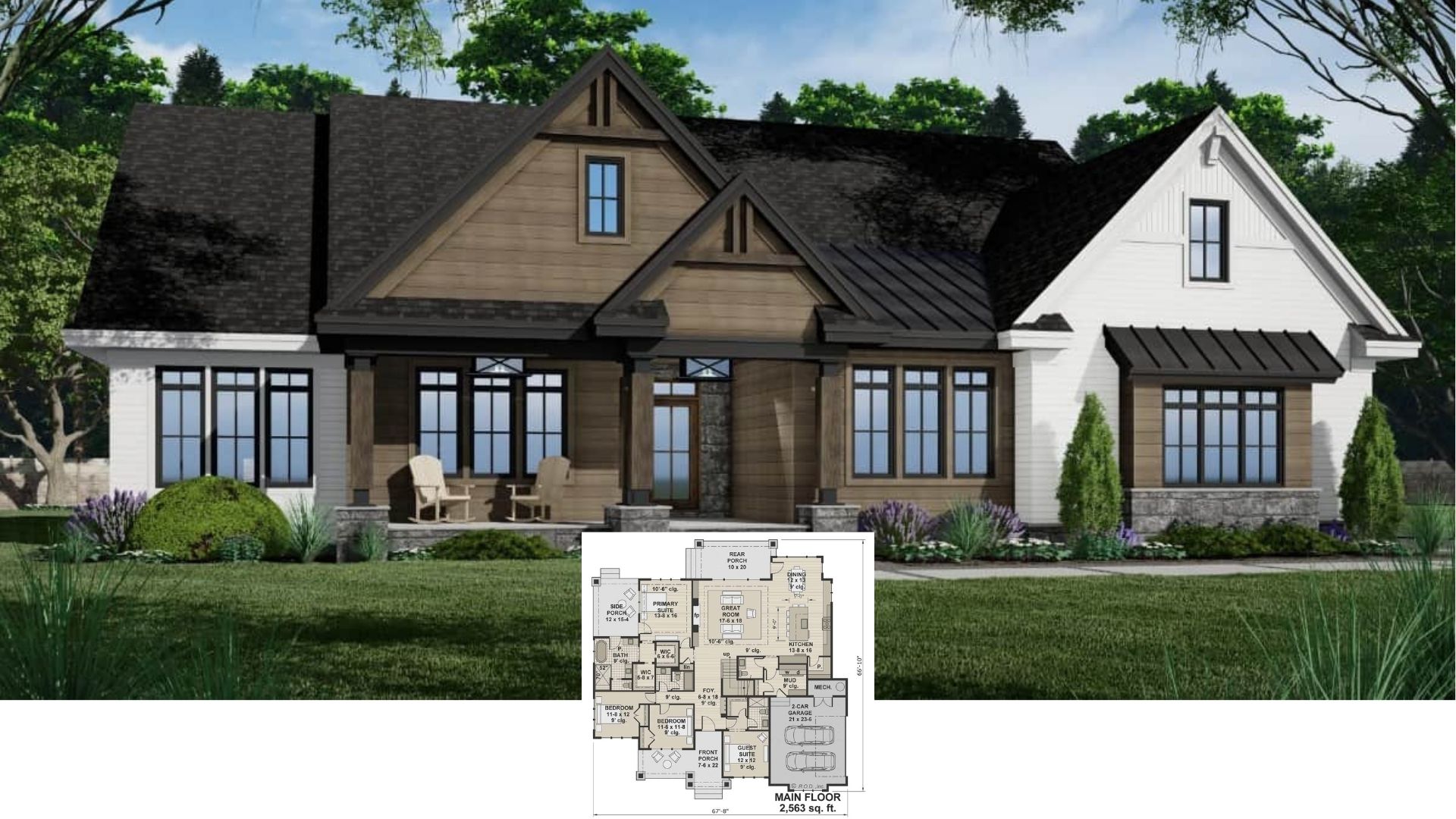Explore this delightful single-story Craftsman home, where 1,232 square feet of classic design meet modern comforts. Featuring three cozy bedrooms and two well-appointed bathrooms, this residence effortlessly combines functionality and warmth. The exterior charm captivates with a mix of light siding and brick, set against a lush front lawn—it’s a harmonious blend suited for any family looking to embrace the classic style.
A Timeless Home Featuring a Blend of Siding and Brick

This home is a quintessential Craftsman, known for its commitment to simplicity and functionality, highlighted by light siding and a sturdy brick foundation. As you journey through, you’ll find a clever integration of living spaces designed for both practicality and stylish living, making this Craftsman a timeless choice for modern-day living. The open layout encourages gatherings, with a spacious central living room leading to a seamless kitchen-dining experience.
Practical and Spacious Main Floor with a Cleverly Integrated Garage
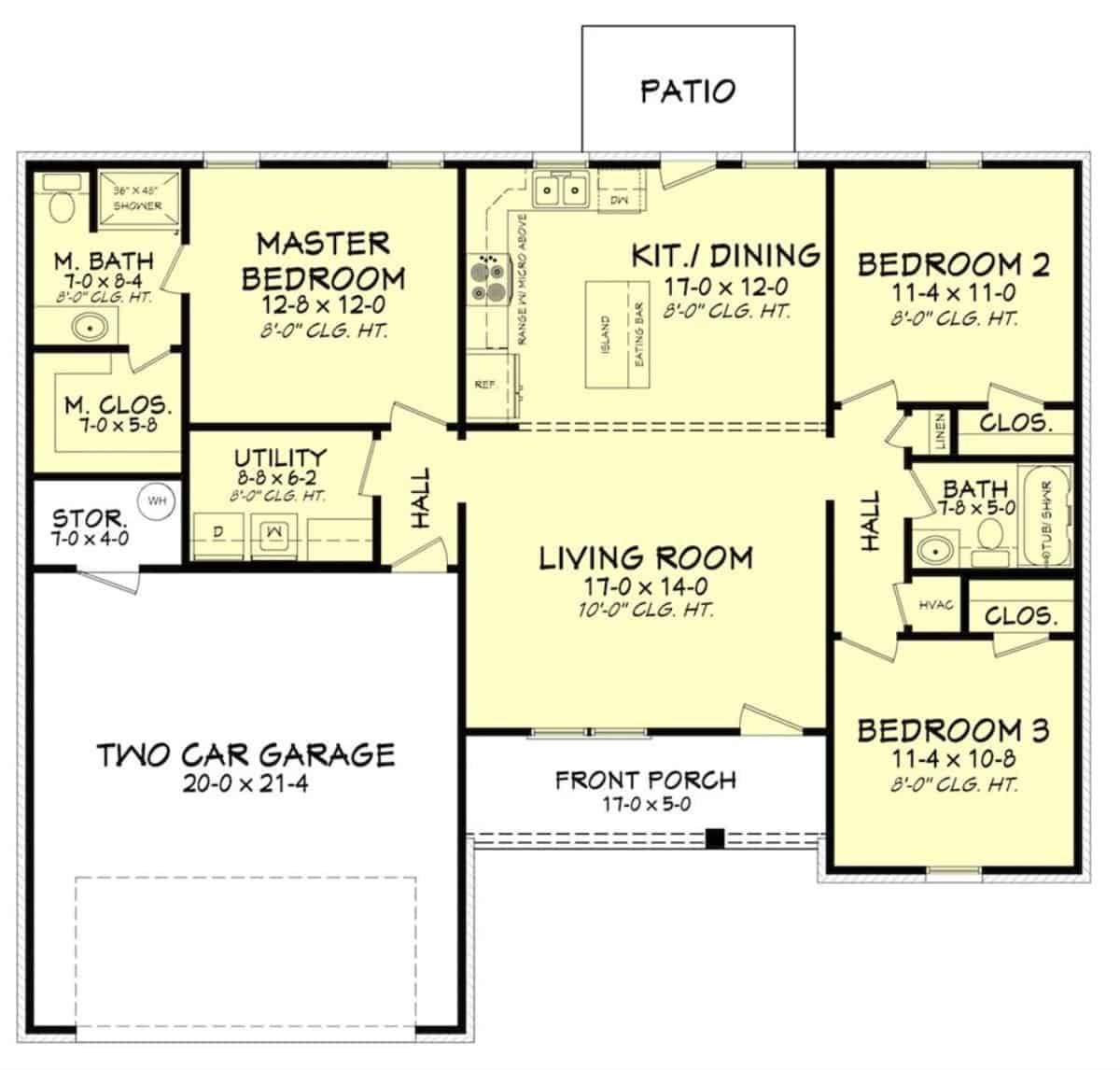
This floor plan showcases a well-organized layout, seamlessly integrating a two-car garage with the main living areas. At the heart of this Craftsman home is a central living room that connects effortlessly to the open kitchen and dining area, encouraging family gatherings. The master suite offers privacy on one side, while two additional bedrooms share a bath, ensuring functionality and comfort.
Buy: The Plan Collection – Plan # 142-1200
Explore a Spacious Single-Story 3-Bedroom Traditional Home
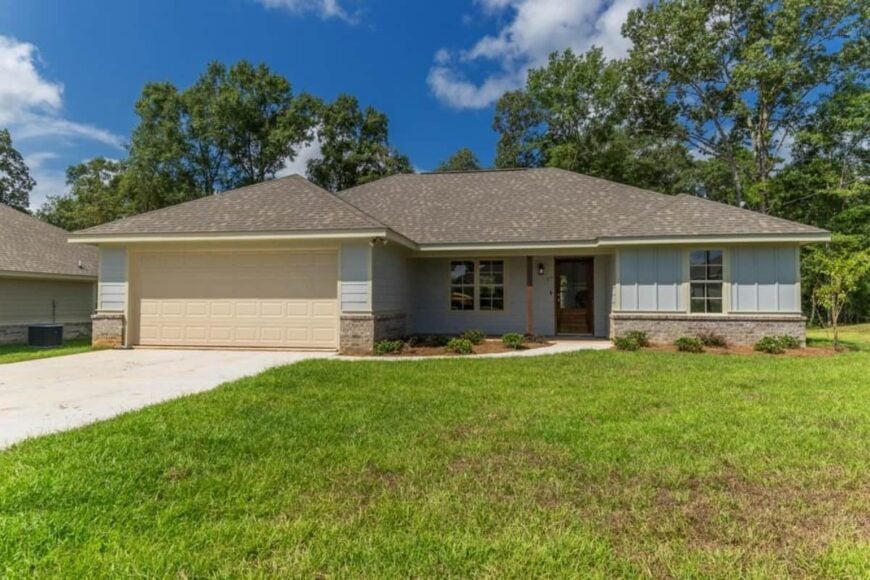
This single-story home features a simple yet inviting exterior with neutral tones and a well-maintained front yard. The double garage provides ample parking space, complementing the home’s clean design. A wide driveway and a small front porch offer practical outdoor space, ideal for everyday convenience.
A Porch with Simple Design and Views of a Lush Lawn
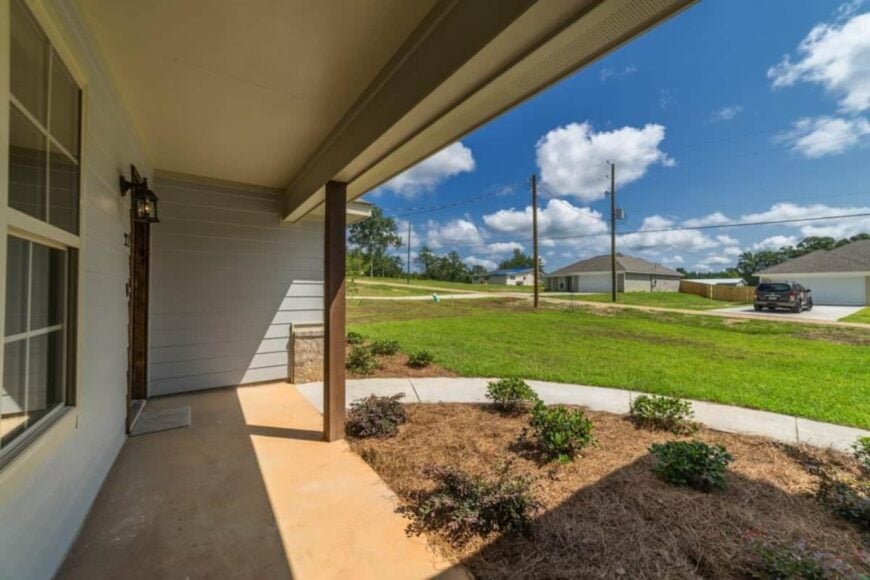
This Craftsman porch offers a tranquil space, highlighted by a wood post and understated siding. The wide expanse frames a verdant front lawn, creating a seamless indoor-outdoor transition. Soft natural light casts geometric shadows, enhancing the porch’s serene atmosphere.
Single-Story Craftsman Simplicity with Brick and Siding Blend
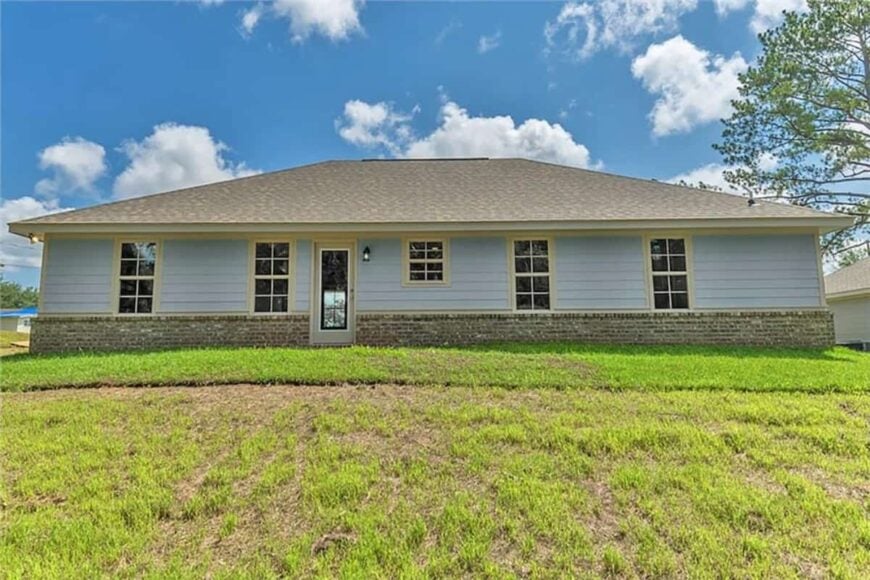
This single-story home embraces Craftsman simplicity with its clean lines and practical layout. The combination of light blue siding and brick foundation gives it a grounded presence, while uniform windows stretch across the facade, inviting ample light and connection to the outdoors. A gentle roofline and modest front lawn complete this understated, yet charming design.
Spacious Living Room with a Warm Wood Floor and Natural Light
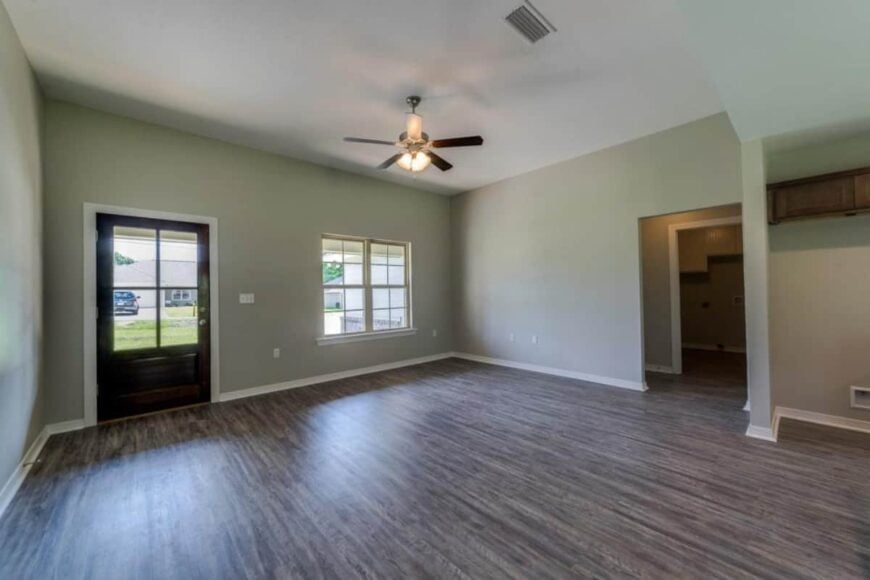
This Craftsman-style living room features a beautiful wood floor that adds warmth to the open space. Large windows and a glass-panel front door invite plenty of natural light, creating a bright and airy atmosphere. The clean lines and neutral palette offer a versatile backdrop for personal style and decor.
A Classic Kitchen Showcasing Beautiful Wood Cabinetry
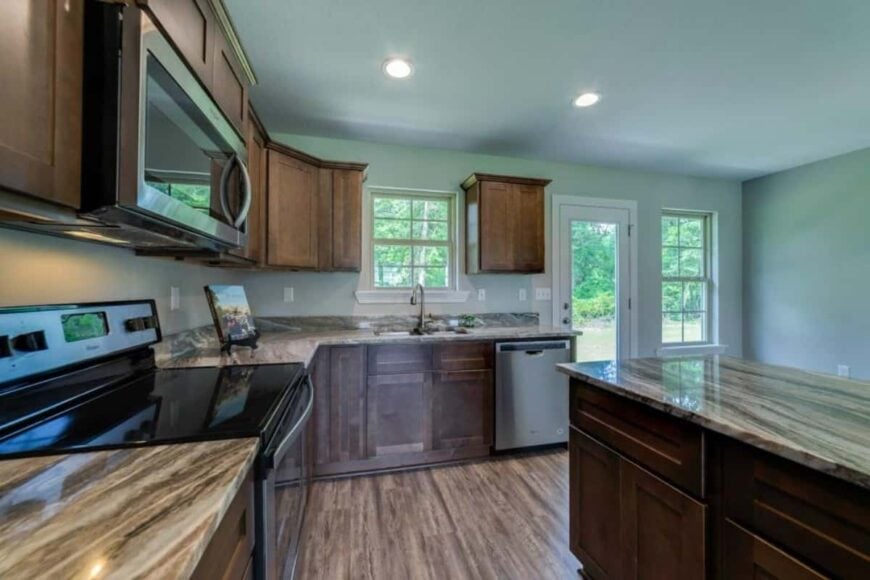
This Craftsman kitchen highlights its timeless appeal with rich wood cabinetry and a sleek, marbled countertop. Natural light streams through large windows and a glass door, illuminating the space and offering views of the lush outdoors. The efficient layout combines traditional charm with modern conveniences, creating a practical and inviting cooking area.
Kitchen Designed with an Island Ideal for Gathering
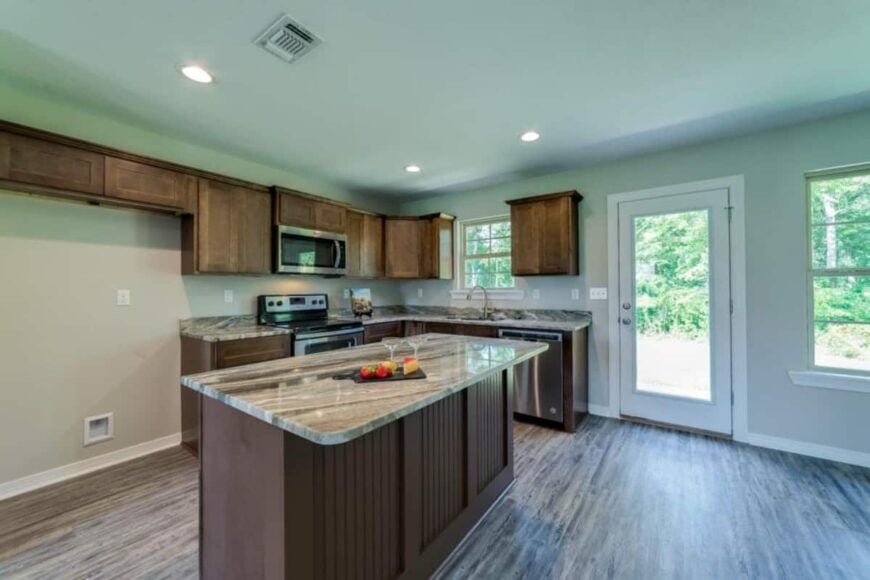
This Craftsman kitchen, bathed in natural light, features rich wood cabinetry that perfectly complements the sleek, marbled countertops. The central island provides ample space for cooking and socializing, while stainless steel appliances add a modern touch. Large windows and a glass door seamlessly connect the indoor space with the lush outdoor views, enhancing the overall openness and warmth of the room.
Spot the Neutral Kitchen Design with Open Concept Layout
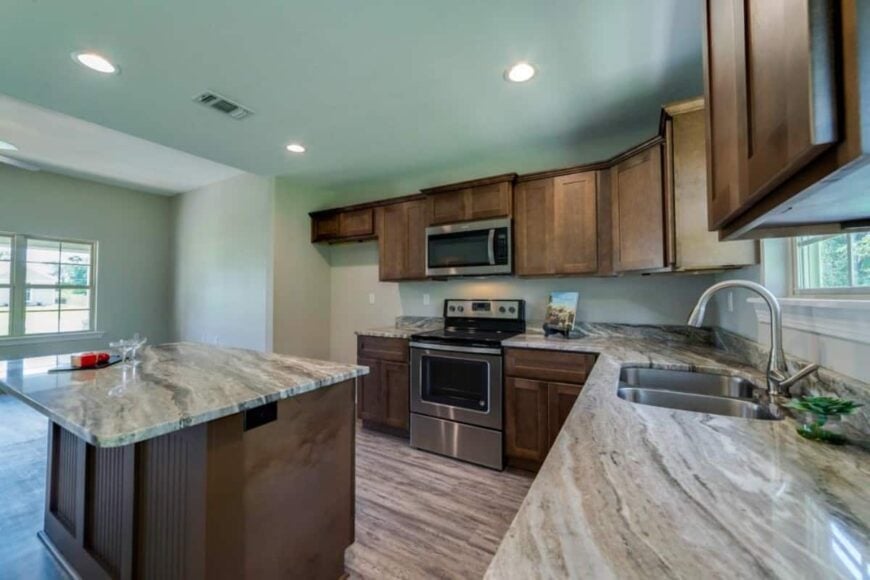
The kitchen features a sleek and functional design with stainless steel appliances that provide a modern touch. Neutral wall colors and the floor’s subtle tones create a cohesive and inviting atmosphere. The spacious layout offers plenty of room for movement and everyday cooking, making it practical for family living.
Marbled Countertops Enhance Functionality in This Kitchen
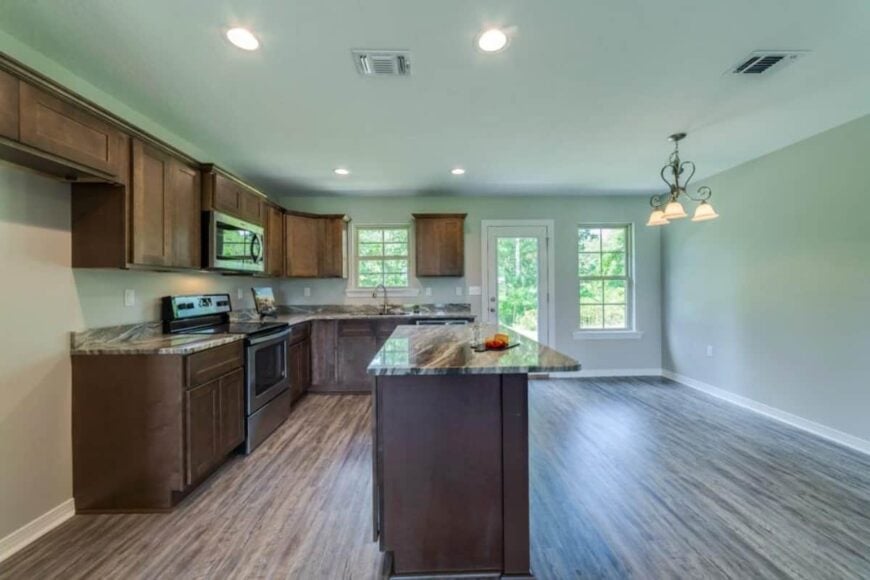
This Craftsman kitchen combines classic wood cabinetry with striking marbled countertops, offering a blend of tradition and elegance. The central island provides ample workspace, making it perfect for both meal prep and casual dining. Abundant natural light pours in through large windows and a glass door, creating a vibrant connection to the outdoor greenery.
Notice the Pendant Light in This Sunny Dining Space
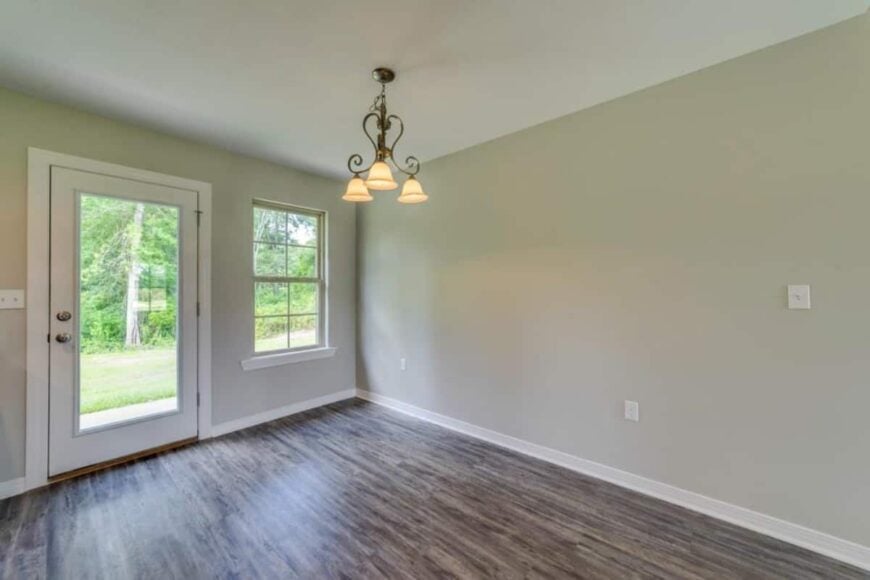
This dining area features a simple yet elegant pendant light that adds a touch of character to the room. The wide windows and a glass door invite plenty of natural light, seamlessly connecting the interior to the lush outdoor greenery. The sleek, dark-toned flooring contrasts with the neutral walls, providing a modern foundation for various decor styles.
The Ceiling Fan Adds Functionality to This Inviting Bedroom
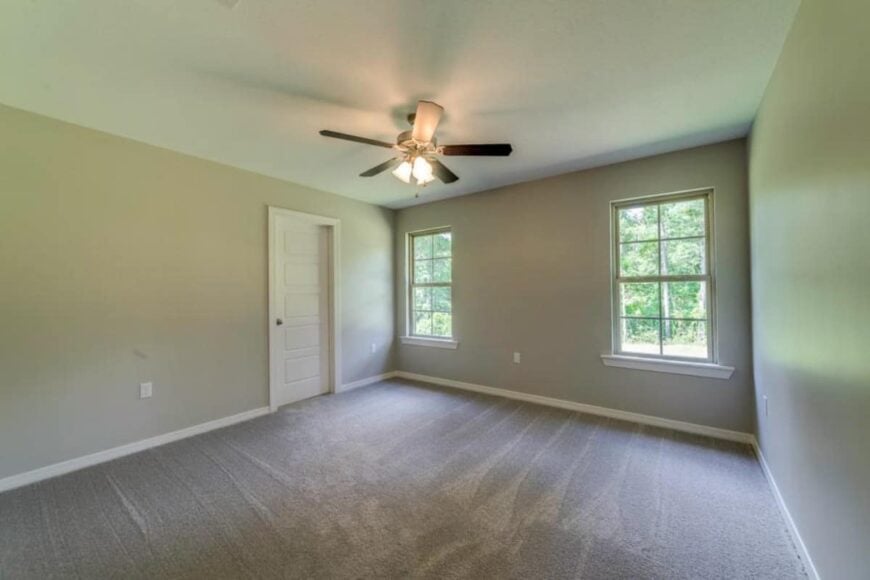
This Craftsman bedroom features soft carpet flooring and neutral walls, creating a versatile space ready for personalization. The ceiling fan adds practical comfort, while the two large windows allow natural light to fill the room, enhancing its airy feel. A classic paneled door offers a subtle nod to traditional Craftsman design elements.
Marble-Look Countertops Elevate This Inviting Bathroom
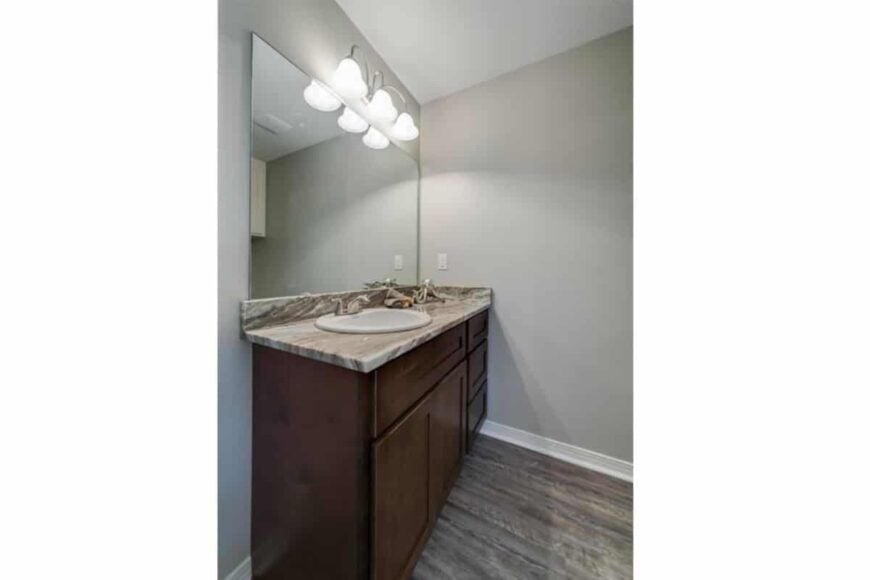
This Craftsman bathroom showcases a sleek marble-look countertop that adds a touch of elegance to the space. The warm wood vanity provides ample storage, balancing practicality and style. Soft lighting above the sizable mirror enhances the bathroom’s cozy and inviting atmosphere.
Functional Shower Space with Built-In Shelf and Seat
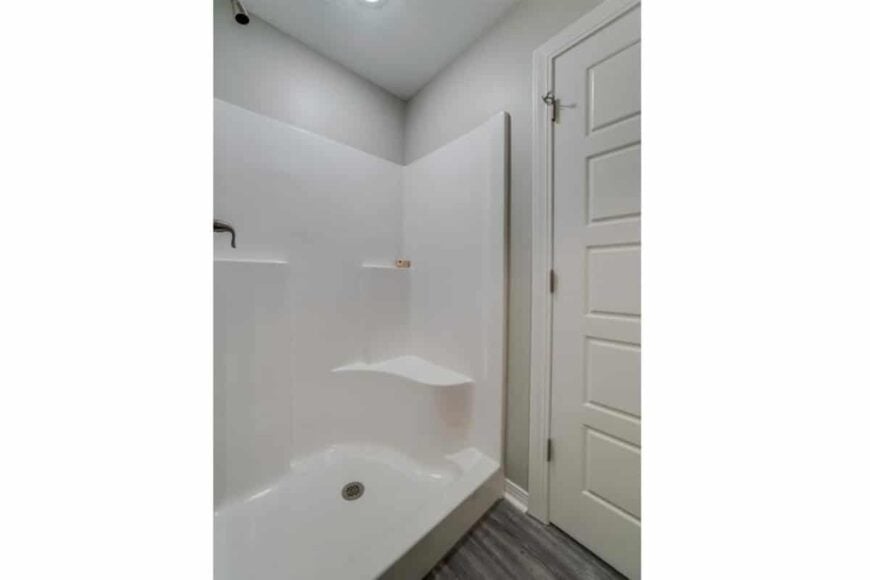
This minimalist shower design prioritizes practicality with its clean, white surfaces and integrated shelf for easy storage. A small built-in seat offers added convenience, making the space functional for all ages. The surrounding walls and door bring a modern, uncomplicated aesthetic to the bathroom.
Craftsman Bedroom Highlighting Ceiling Fan
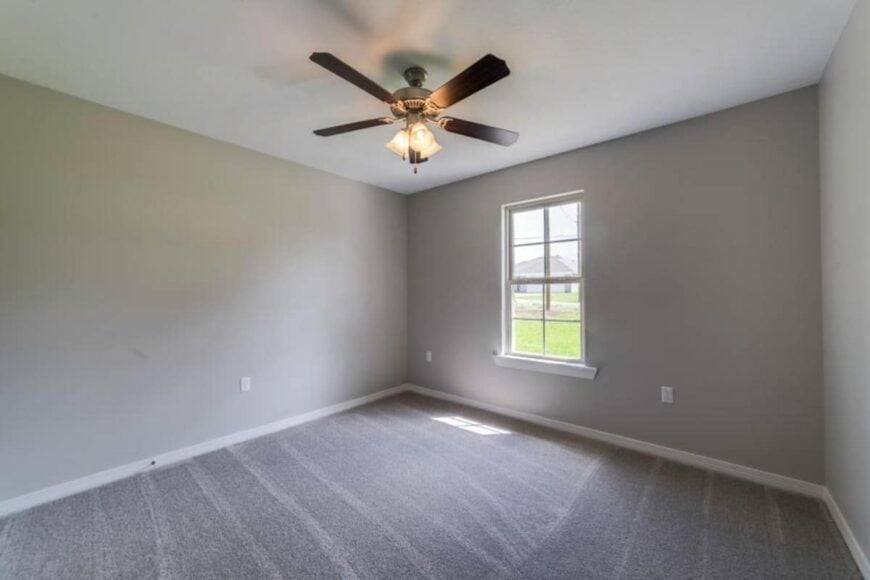
This Craftsman bedroom combines comfort and simplicity with its soft carpet flooring and neutral walls. A modern ceiling fan not only adds a stylish touch but boosts comfort, ensuring a pleasant atmosphere year-round. The single window, with its trim detail, lets in natural light, accentuating the room’s serene ambiance.
Natural Light and Open Atmosphere Define This Simple Bedroom
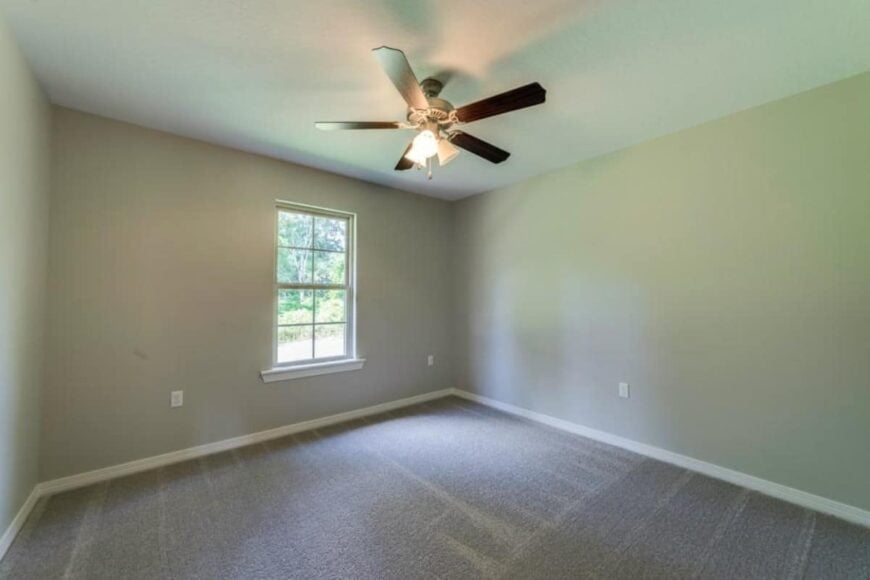
This Craftsman-style bedroom features a ceiling fan that adds both comfort and a focal point to the room. A single window invites natural light, highlighting the soft carpet and neutral wall tones. The minimalistic design offers a blank canvas, ready for personalized touches.
Notice the Simple and Functional Bathroom with Classic Finishes
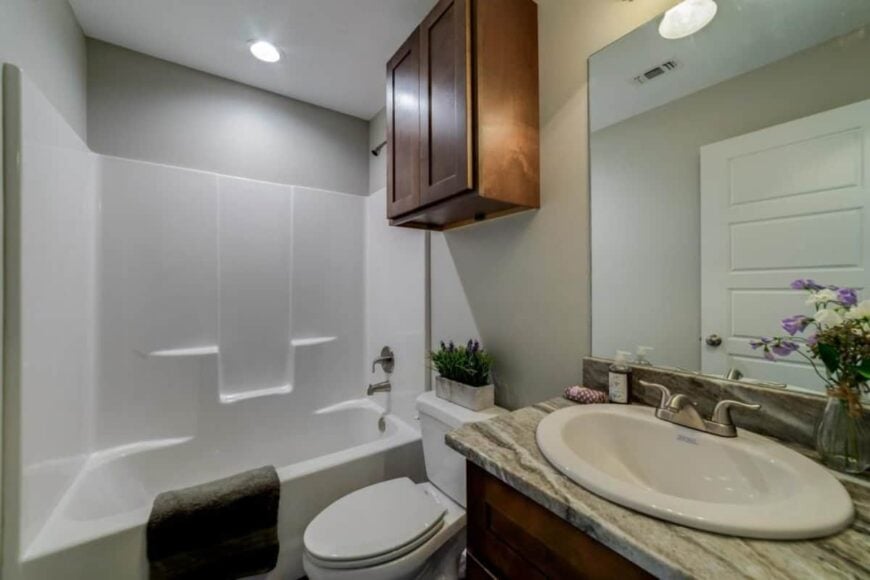
This bathroom offers a clean and practical design with a standard bathtub and shower combination. The neutral color palette creates a calm, uncluttered feel, while the wood accents provide warmth and contrast. Thoughtfully placed storage above the toilet maximizes space, making the layout both stylish and efficient.
Buy: The Plan Collection – Plan # 142-1200


