This elegant two-story farmhouse encompasses 2,984 square feet of living space and features three spacious bedrooms along with 2.5 bathrooms. Highlighted by its angled 3-car garage and additional bonus room, this house design offers both style and functionality. With its charming architectural elements, this home symbolizes the perfect blend of modern comfort and classic farmhouse appeal.
Contemporary Farmhouse with Three-Car Garage and Large Windows

Dark metal gabled roofs create a distinct silhouette against the sky, providing an architectural harmony with the building’s bright white walls punctuated by expansive windows. A stone pathway, flanked by meticulously groomed shrubs, culminates at an inviting wooden front door, showcasing an intentional blend of natural elements with structured design. The front yard offers a welcoming circular seating area with wooden chairs surrounded by lush greenery, emphasizing the home’s thoughtful integration with its surroundings. Complementary to the farmhouse’s design, an angled 3-car garage and bonus room cater to varied functional needs, enhancing both practicality and style.
Main Floor Plan
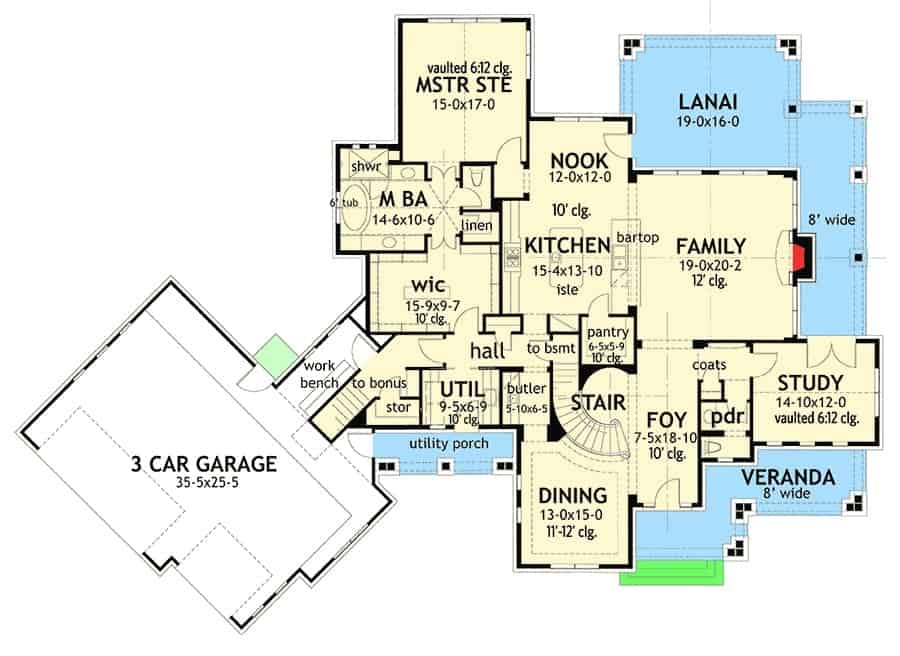
Expansive living areas define the main level floor plan, seamlessly connecting the family room, kitchen, and dining spaces. A luxurious master suite offers comfort with its sizeable bedroom, en-suite bathroom, and walk-in closet. Noteworthy features like the lanai and a three-car garage enhance functionality while inviting outdoor integration.
Source: Architectural Design – Plan 16853WG
Upper Level Floor Plan
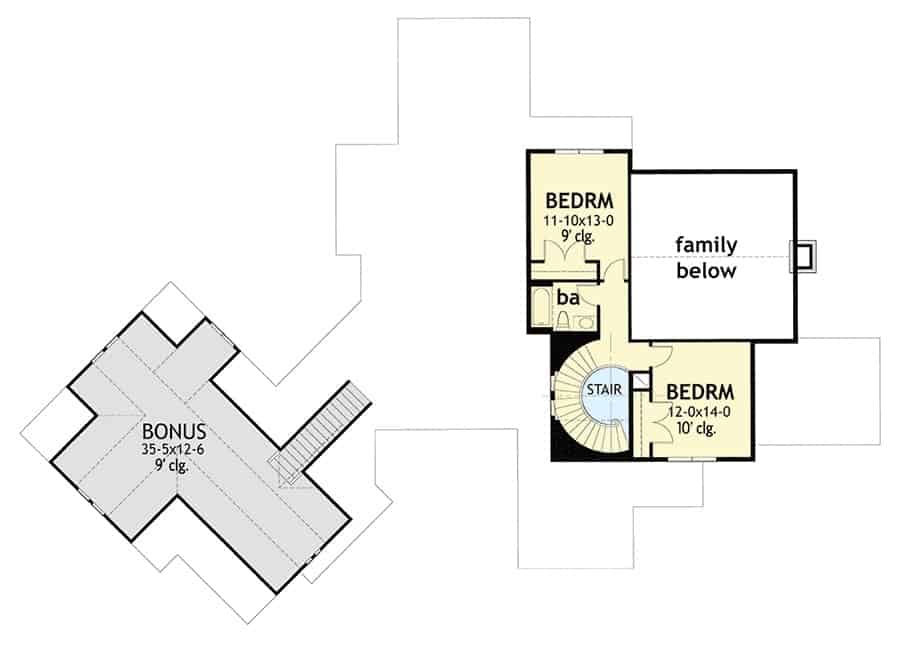
Ascending the centrally located staircase reveals a thoughtfully designed second level, featuring a mix of practical spaces and comfortable living areas. The bonus room sprawls to one side with generous dimensions of 35 feet 5 inches by 12 feet 6 inches and boasts a 9-foot high ceiling, adding a versatile space for relaxation or entertainment. Adjacent to this, two well-proportioned bedrooms offer cozy retreats; the first bedroom spans 11 feet 10 inches by 13 feet with a 9-foot height, while the second promises a roomier feel at 12 feet by 14 feet under a 10-foot ceiling. Together, these elements combine to enhance the home’s livable and adaptable character.
Basement Floor Plan
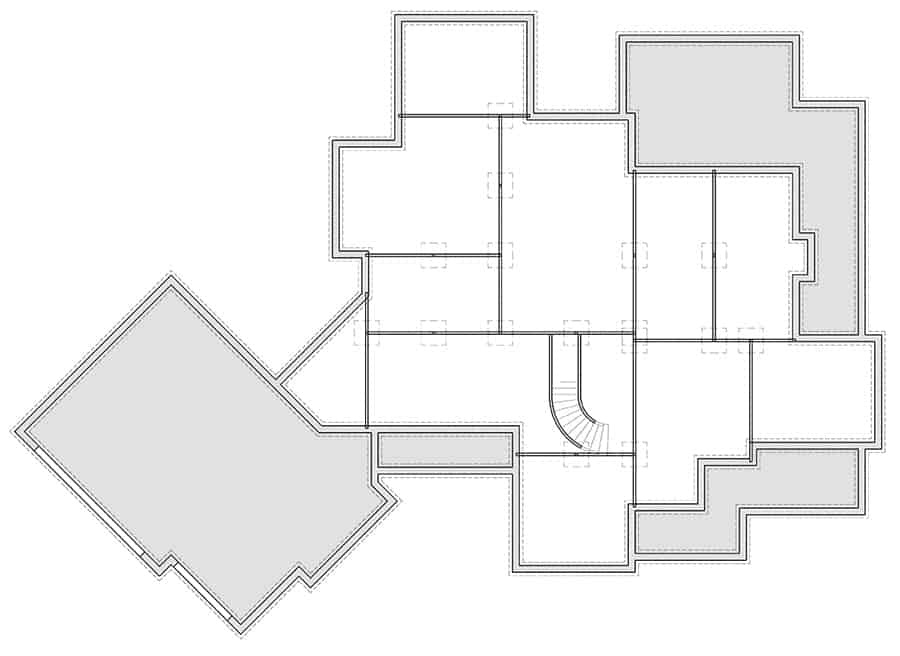
In this thoughtfully organized floor plan, an eye-catching curved stairwell serves as the central feature, seamlessly connecting different levels. Various rooms branch off from this core, while the gray-shaded sections hint at practical spaces like the garage or inviting covered outdoor areas. The unfinished basement layout promises potential for customization and expansion, adding flexibility to the architectural composition.
Source: Architectural Design – Plan 16853WG
Visually Striking Multi-Gabled Roof Accent House
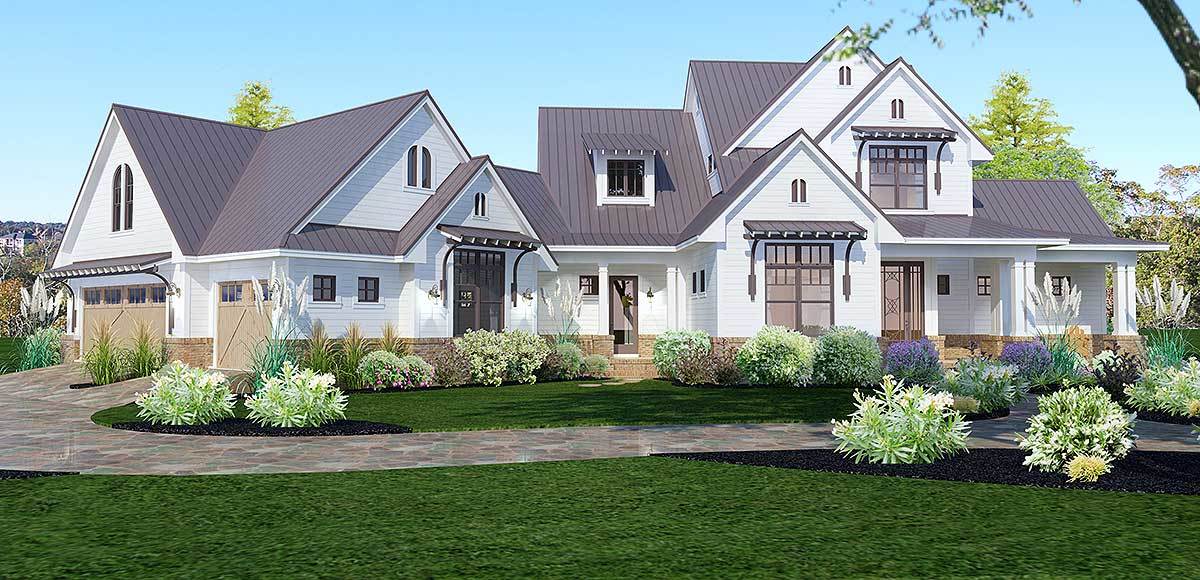
Graceful multi-gabled rooftops add visual interest and character to this distinctive structure. Intricate white siding creates a striking contrast against the dark roofing and window trim, framing the large windows that line the central entrance and invite abundant sunlight into the interior. The coordinated design extends to the attached garage, which neatly houses multiple vehicles, while an artfully landscaped garden enriches the scene with its lush variety of shrubs and plants set against a well-maintained lawn.
Angled View of the Home with a Wraparound Porch
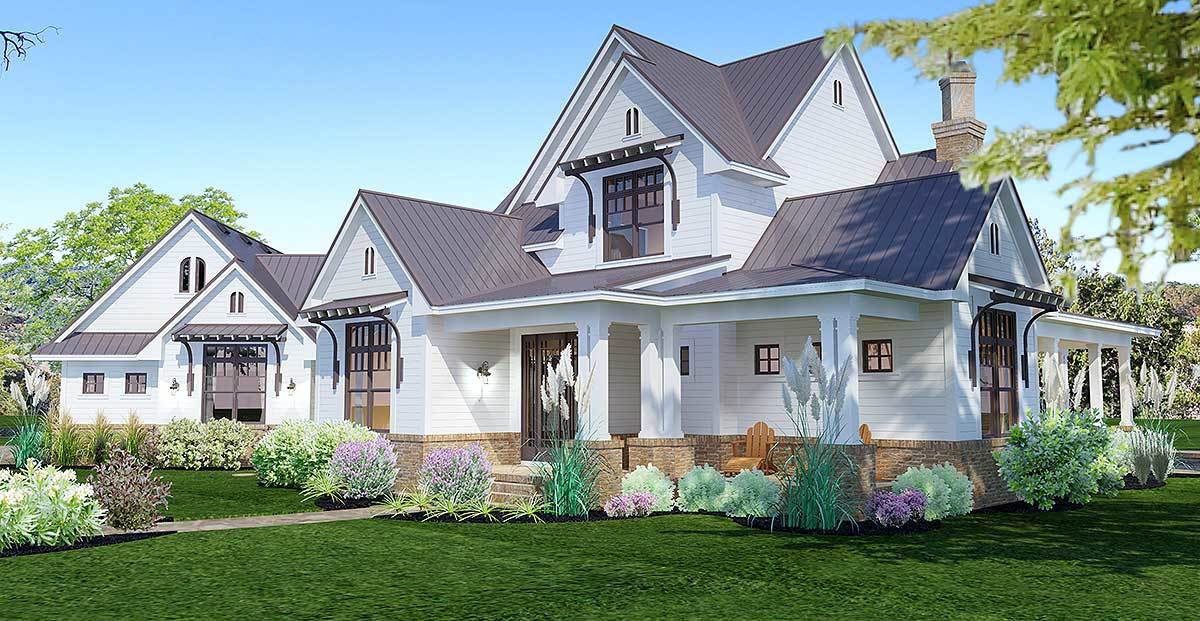
A gabled roof with dark gray shingles presents a striking contrast against the crisp white exterior, creating a timeless yet sophisticated aura. Sturdy columns support a prominent porch that gracefully wraps around the side, inviting leisurely afternoons. Symmetrically placed windows with dark frames not only enhance the visual appeal but also ensure spaces are bathed in ample natural light. At the base, a brick foundation introduces earthy tones, balancing the light siding while complementing the neatly landscaped garden bursting with a colorful array of shrubs and flowering plants, adding vibrant life and texture to the surroundings.
Architectural Elegance: Gabled Roofs and Arched Entryway
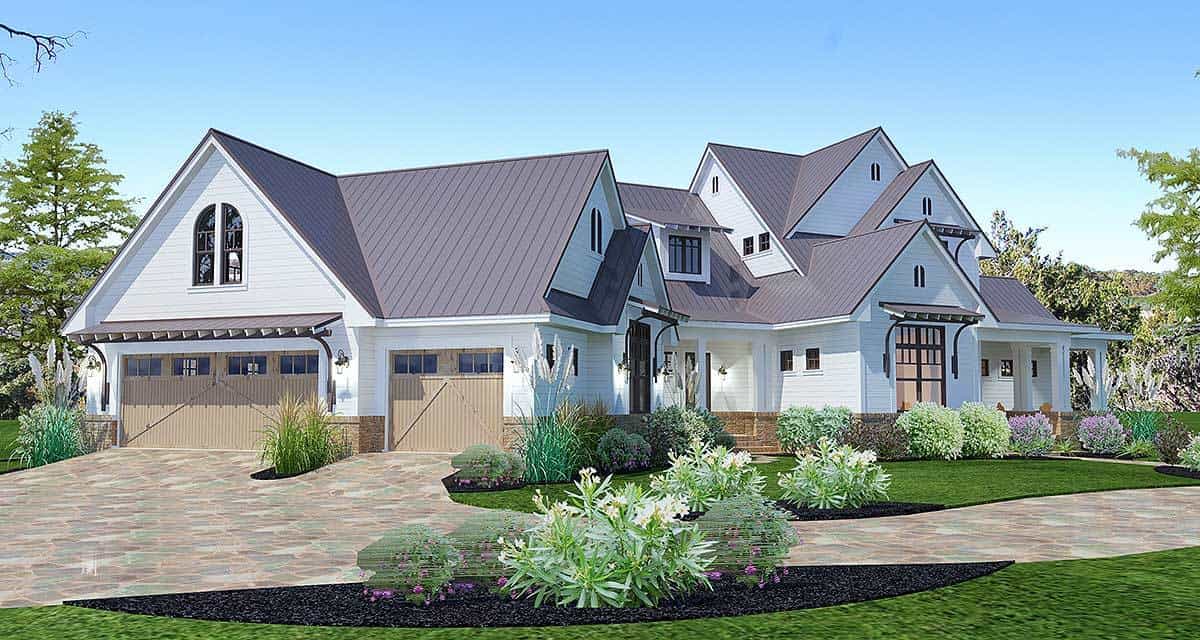
Dark grey gabled roofs create a striking architectural silhouette, drawing attention to their dynamic form. A three-car garage on the left presents a unique feature with its wooden doors accented by decorative hinges, blending utility with style. The entrance captivates with an arched window that sits grandly above double doors, flanked by lanterns which promise a warm and inviting ambiance. Expansive windows punctuate the facade, welcoming sunlight to brighten the interior, while the pathway, edged by artfully arranged shrubs and vibrant flowers, gracefully guides visitors towards the entrance.
Aesthetic Home with Striking Stone Chimney and Trellis Porch
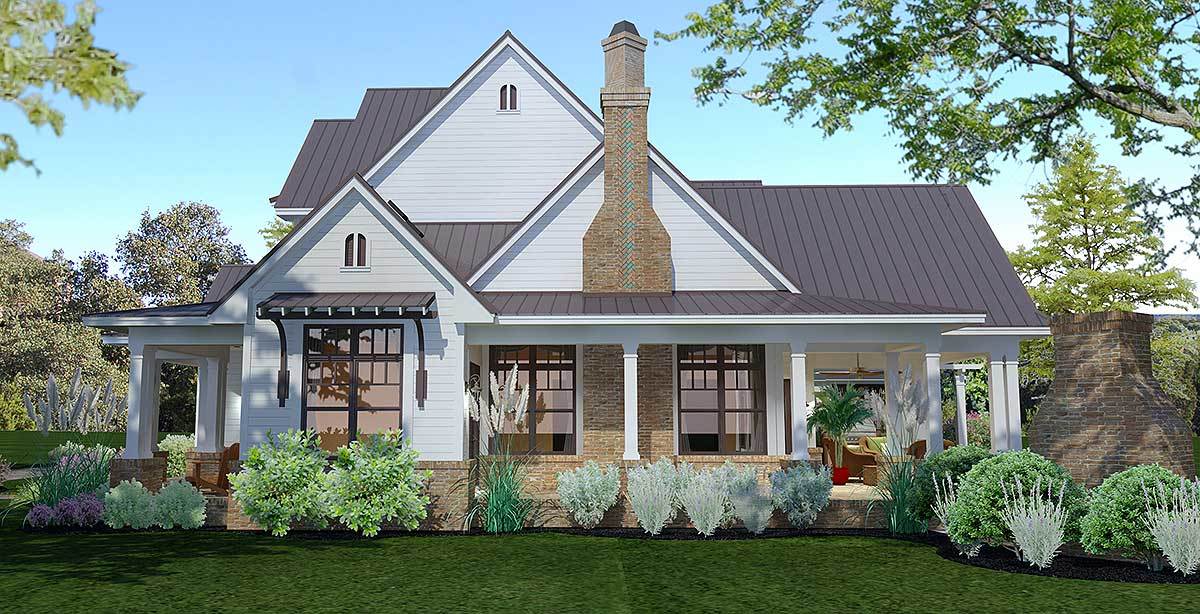
A stylish fusion of materials sets this house apart, showcasing a gabled roof with a dark metal finish that contrasts with light-colored horizontal siding. White columns gracefully support a trellis-covered front porch, which accommodates outdoor furniture for relaxation amidst garden views. Stone accents provide visual interest at the base as well as on the imposing central chimney, lending a sense of solidity and warmth. Large windows dominate the façade, ushering daylight into the interior and offering a seamless connection to the surrounding landscape.
Architectural Elegance with Gabled Roofs and Arched Window
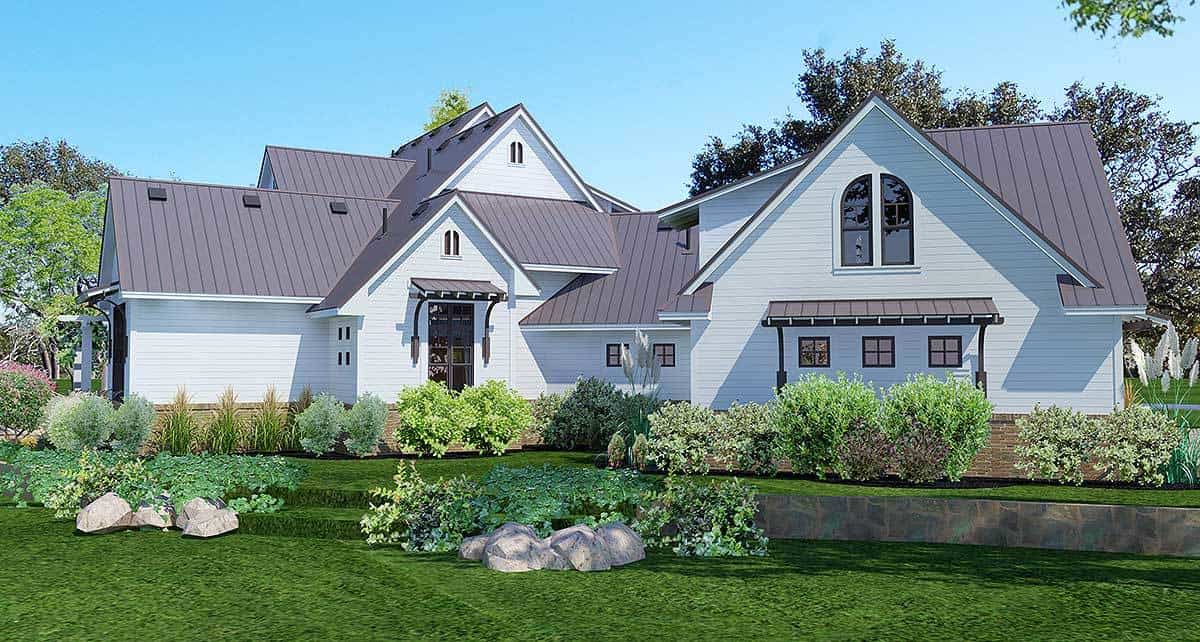
With a harmonious blend of vertical and horizontal siding, the light-colored exterior showcases a variety of textures and patterns. A striking series of gabled roofs, topped with dark metal, bring dynamic architectural interest to the design. Punctuating the façade, windows of unique shapes and sizes, including a prominent arched window above the garage, allow sunlight to play across the intricate surfaces. The entrance, graced by a small overhang supported by brackets, invites guests with subtle yet defining character. Lush landscaping surrounds the exterior, featuring diverse shrubs and plants accented by thoughtfully placed stones, offering a natural balance against the structured form of the house.
Contemporary Gable Roof Design with Lush Landscaping
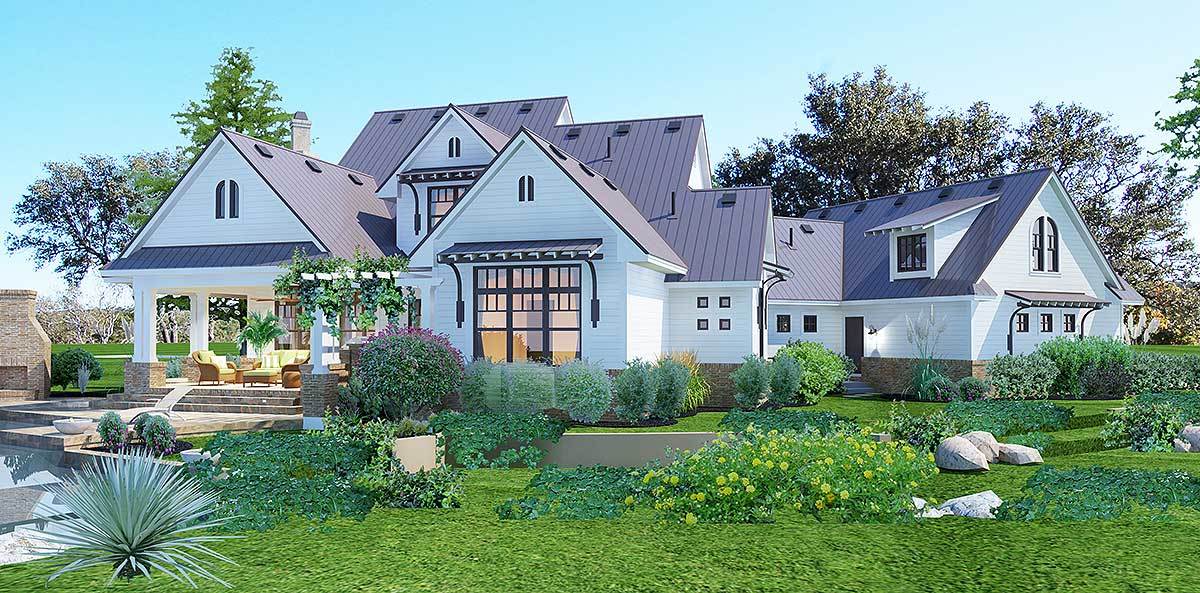
A series of steep gable roofs draped in dark shingles sharply contrast against the pristine white exterior, creating a striking visual impact. The generous array of large windows invites abundant natural light into the spacious interior, enhancing each room with a bright and airy atmosphere. Outside, a covered patio with sturdy pillars extends the living area into the garden, offering a comfortable setting adorned with plush furniture. A meticulous landscape design features an assortment of shrubs and vibrant flowering plants, with stone pathways weaving through a well-maintained lawn that surrounds the residence, adding both structure and beauty to the outdoor environment.
Brilliant Home Design Highlighting Indoor-Outdoor Harmony
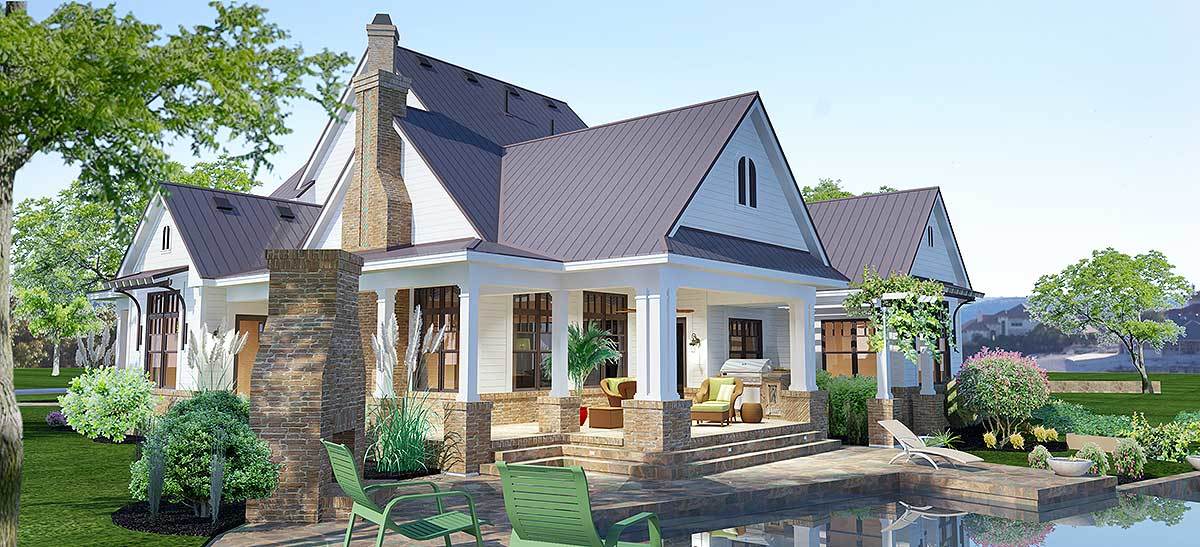
Clean lines and a sophisticated blend of brick and white siding create a striking home facade, seamlessly complemented by a sloping metal roof. Expansive windows invite abundant natural light into the interior, while the wraparound porch fosters a seamless connection to the outdoor paved patio. Accentuated by lush greenery and carefully arranged shrubs, the scene is mirrored in a small reflective pool, enhancing the home’s inviting outdoor integration.
Luxurious Outdoor Living with Scenic Poolside and Charming Covered Porch
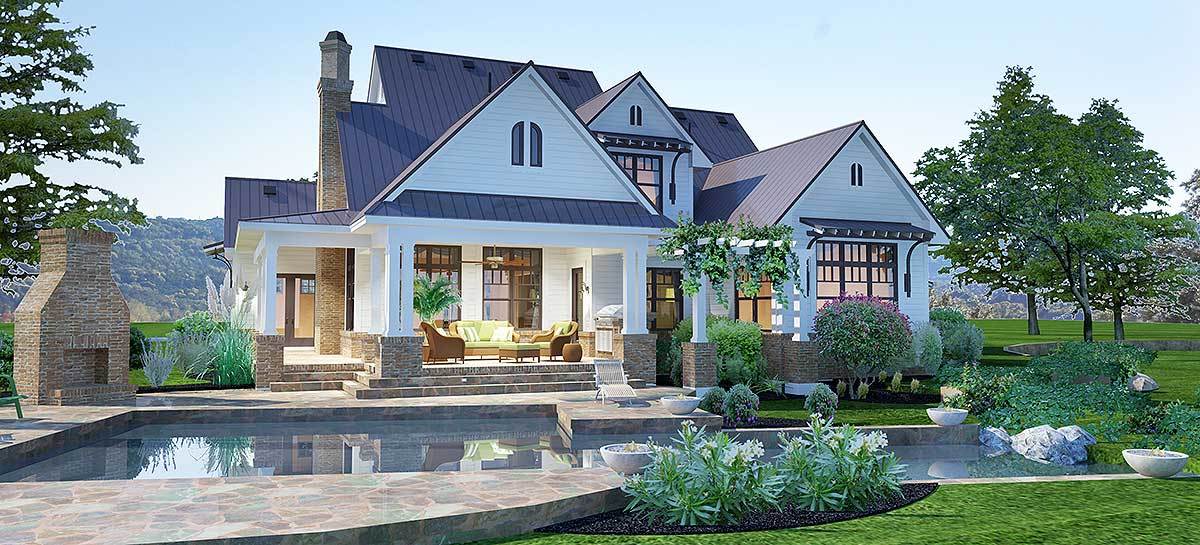
A spacious porch, supported by sturdy columns, sets a welcoming tone with its contrast against the sloped dark roof overhead. White siding and expansive windows harmoniously attract natural light, ensuring an airy atmosphere within. A brick chimney on the left introduces texture, while the thoughtfully planted garden, comprising shrubs and flowering plants, highlights the landscape beautifully. A meticulous paved path meanders through the greenery, culminating in a charming pool that invites moments of outdoor relaxation and leisure.
Charming Family Home Surrounded by Tall Leafy Trees
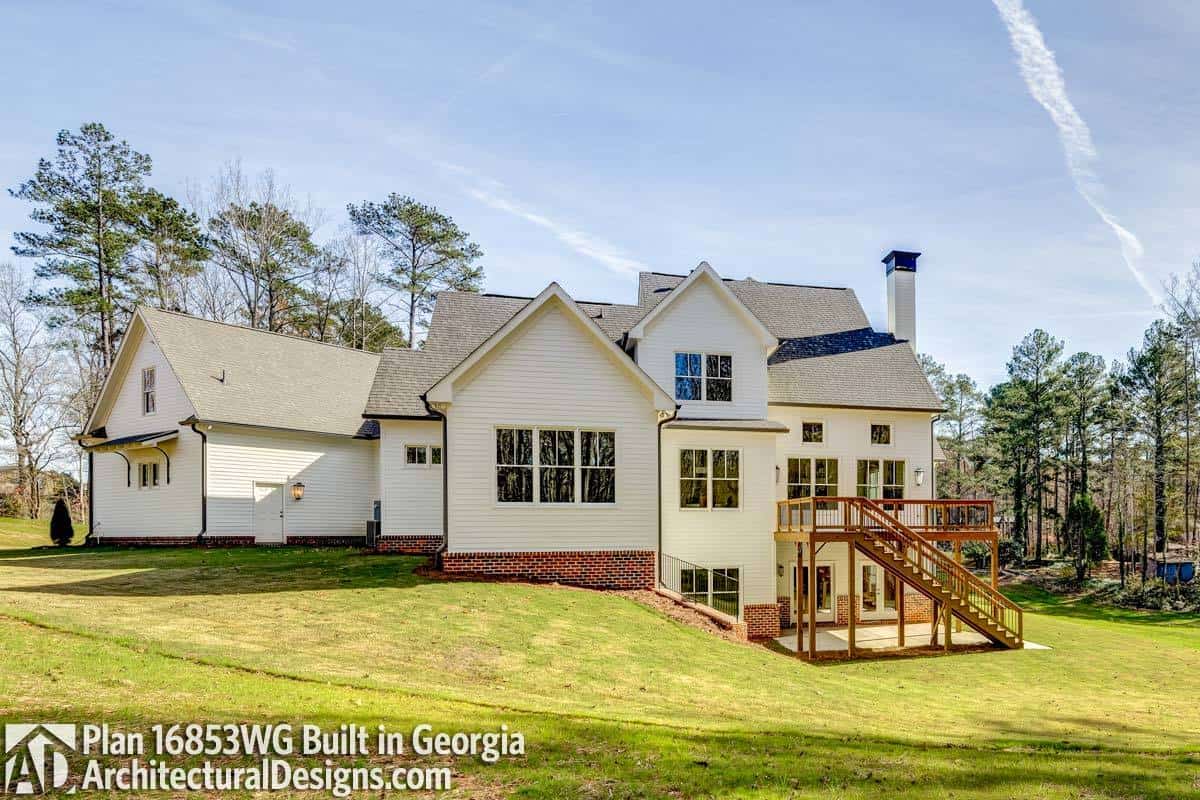
Nestled in a natural setting, this residence boasts a unique multi-gabled roof design that adds architectural interest. White siding complemented by brick accents at the foundation crafts a classic facade. Large windows dominate the rear elevation, ushering in plenty of natural light and offering uninterrupted views of the expansive grassy backyard. A wooden deck extends invitingly from the second level, providing easy access to the outdoor expanse through a convenient staircase. Meanwhile, a well-placed chimney suggests the cozy comfort of a fireplace inside, perfect for family gatherings.
Multi-Story Home with Elegant Brick and Siding Contrast
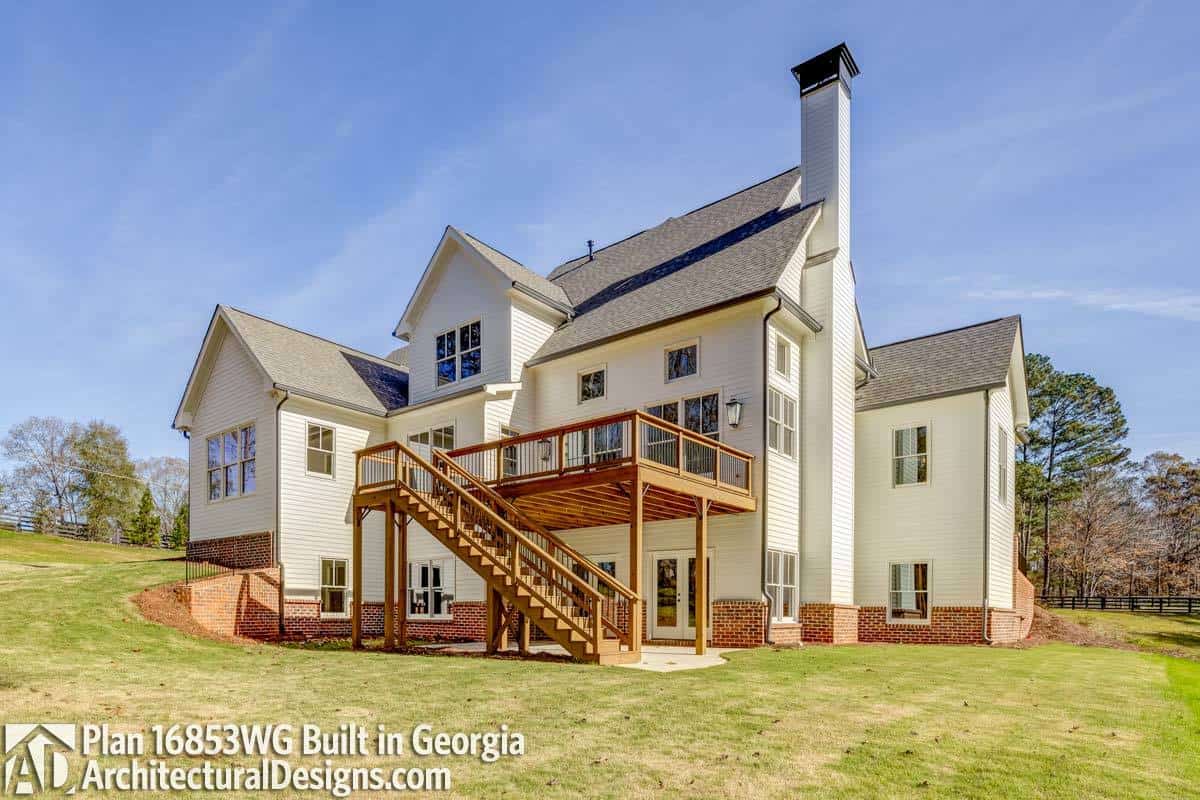
Rising with a stately presence, this three-story dwelling showcases a tasteful blend of white siding and a distinguished lower section of red brick, creating a striking visual contrast. A generous deck graces the second floor, extending outward and offering elevated views, supported by sturdy wooden beams, it becomes a focal point for both design and function. Below, a gentle slope of lush green lawn unfurls, bordered by a tranquil array of trees, framing the house beautifully and enhancing its connection with the surrounding landscape.
Elegant Gable Roofline with Stone and Brick Exterior
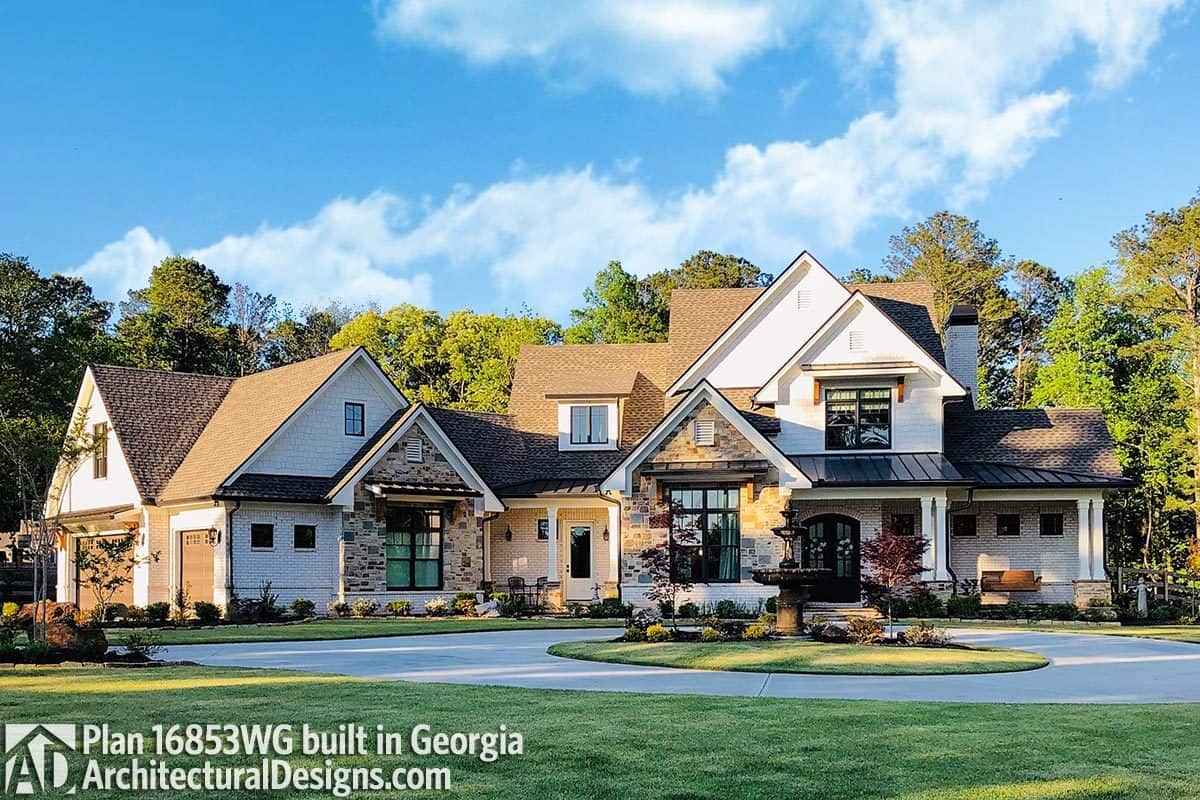
Distinctive textures stand out on this house, with its clever use of both stone and brick elements seamlessly blending together. Multiple peaked gables draw the eye upward, accentuating the architectural lines of the roof. Tall, dark-framed windows invite abundant natural light, complementing the light exterior and offering a striking contrast with their shutters. The curving paved driveway subtly guides visitors to the entrance, flanked by lush lawns and vibrant flower beds that frame the spacious front porch—an ideal spot for social gatherings or quiet moments of repose.
Angled View of the Home with its Inviting Porch and Rooftop Elegance

Gable and hip roofs harmoniously converge atop this two-story abode, blending structural complexity with visual interest. White siding wraps the exterior, accentuating the spacious windows that invite sunlight into the interior. An inviting front porch, supported by stout columns with brick bases, suggests a scene of leisurely mornings or relaxed gatherings. The manicured lawn, punctuated by shrubs and bordered with mulch, provides a seamless transition from cultivated greenery to the natural backdrop of tall trees against a clear blue sky.
Another Angled View of the Home, Showing its White Exterior with Complex Roof Design
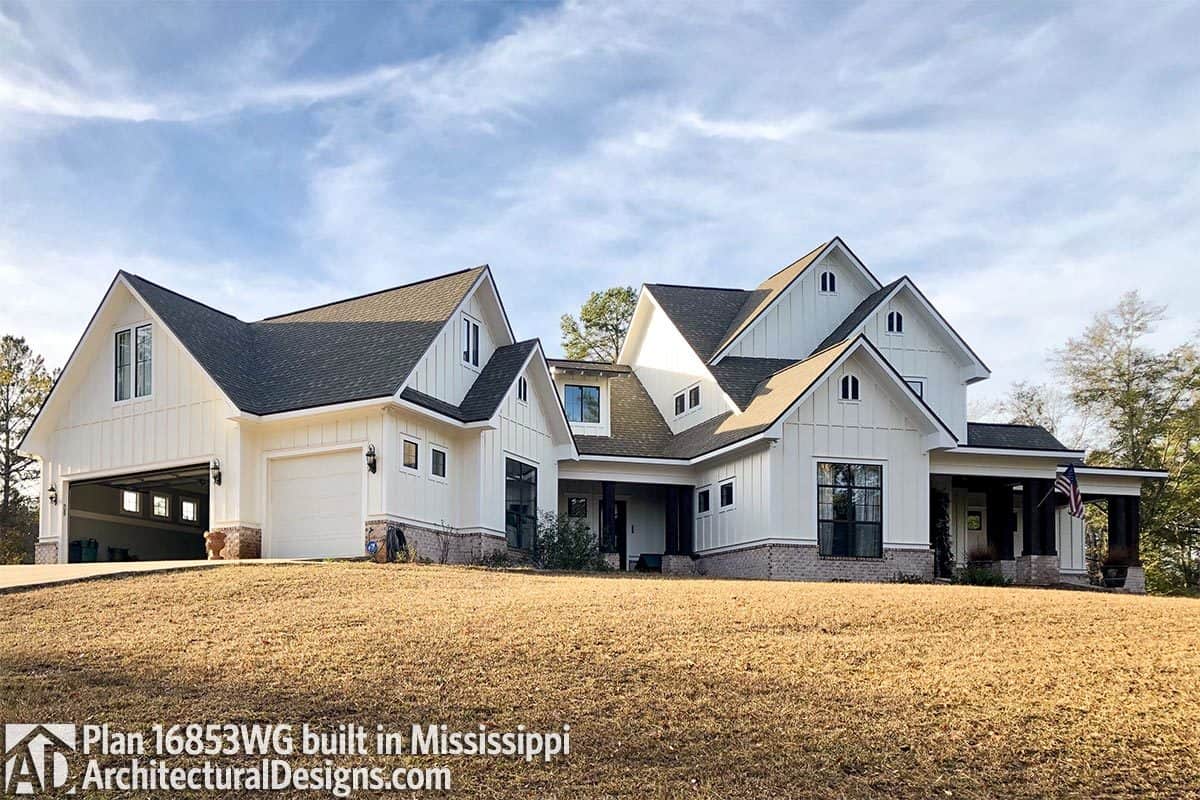
A striking modern house showcases a sophisticated white facade complemented by an intricate arrangement of gables atop its roof. Generous windows invite abundant natural light, enhancing the airy ambiance within this spacious dwelling. The charming front porch, adorned with decorative pillars and a proudly displayed flag, adds a welcoming touch to the entrance. Around the property, a sloping green lawn and bordering trees create an inviting and expansive setting.
Dynamic Exterior with Gabled Rooflines and Stone Facade
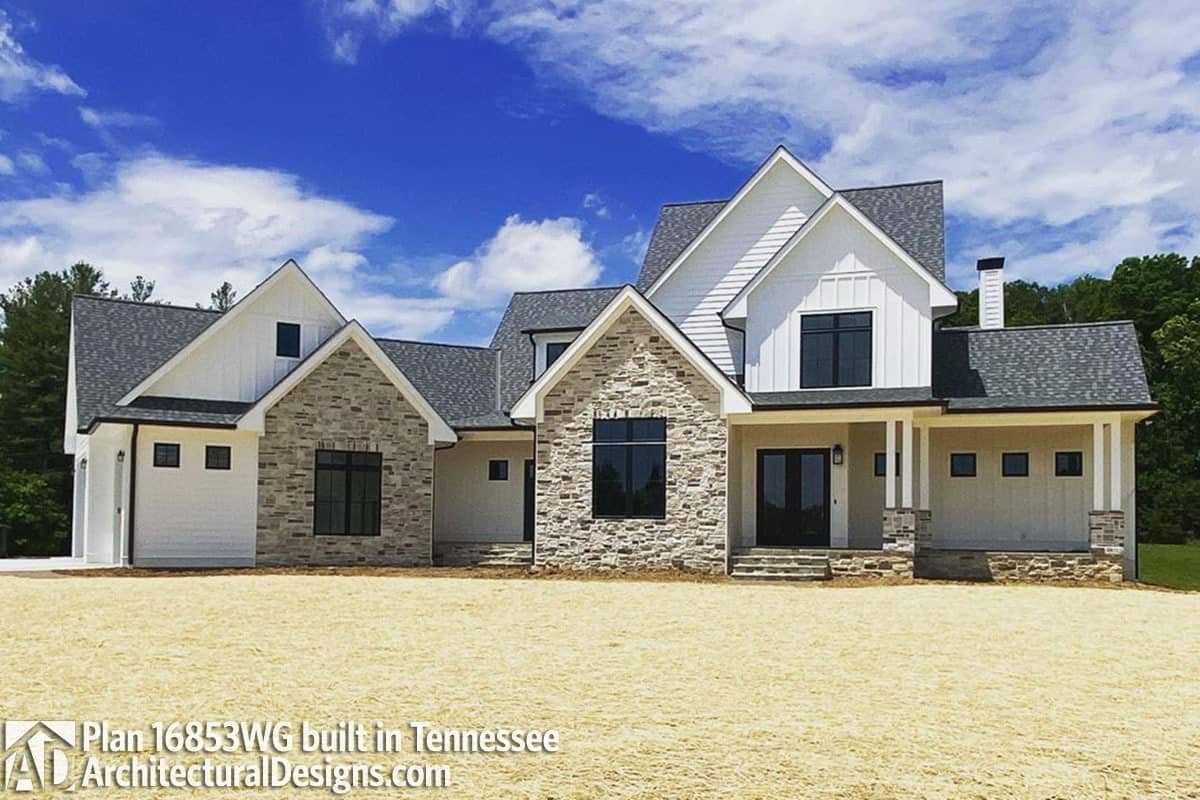
Contemporary design elements like expansive windows and multiple gabled roofs bring both light and movement to this house’s exterior. Stone accents paired with sleek siding create a balanced facade, drawing the eye with textural contrast. A charming covered porch with sturdy columns not only invites guests but adds architectural interest, complementing the meticulously maintained lawn that frames the property beautifully.
Aerial View of the Home with its Striking Gables and Expansive Views in Contemporary Design
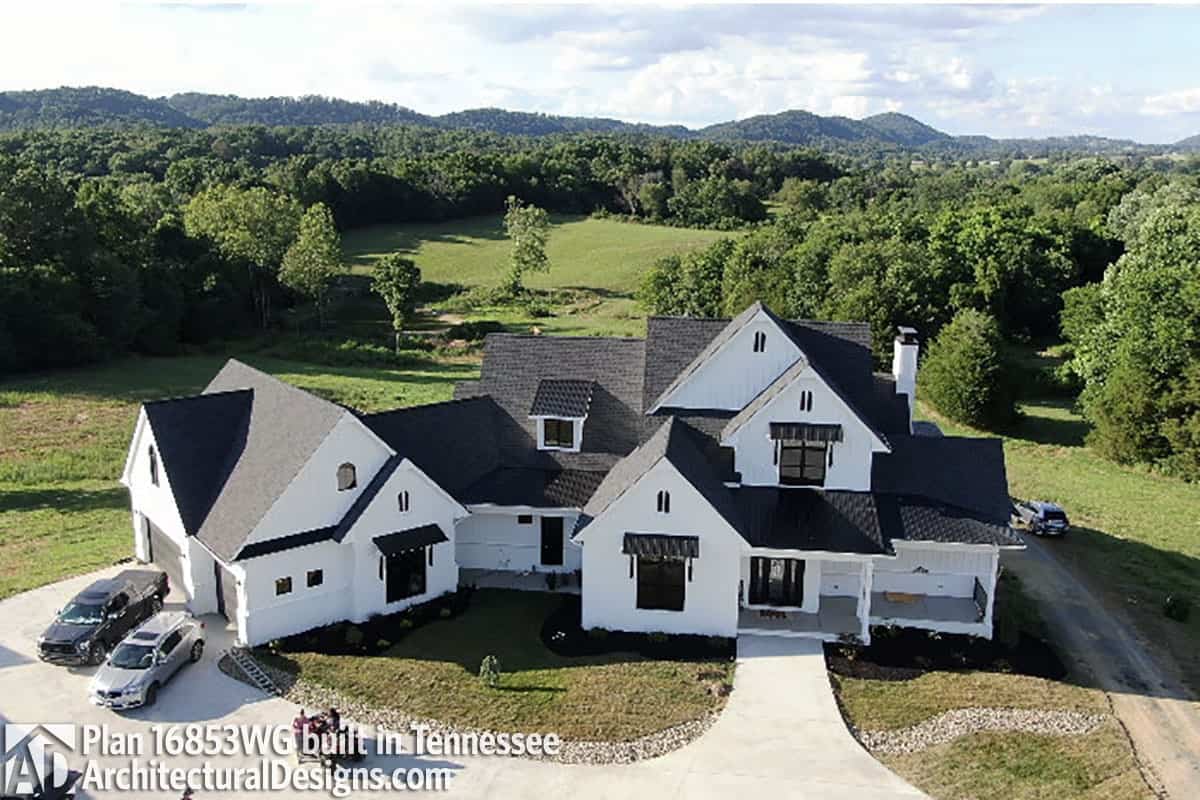
This contemporary structure captivates with its striking steep gables, introducing an architectural flair to the pristine white facade. Generous black-framed windows punctuate the exterior, their awnings creating dynamic shadows that shift with the light. A well-maintained lawn complements the sleek driveway, where two cars rest comfortably within a spacious garage. Beyond the design, the scene unfolds into a breathtaking backdrop of rolling hills and lush tree patches, enhancing the home’s modern appeal with natural beauty.
The White, Black and Brown Elements of the Home Contrast with an almost Artistic Perfection
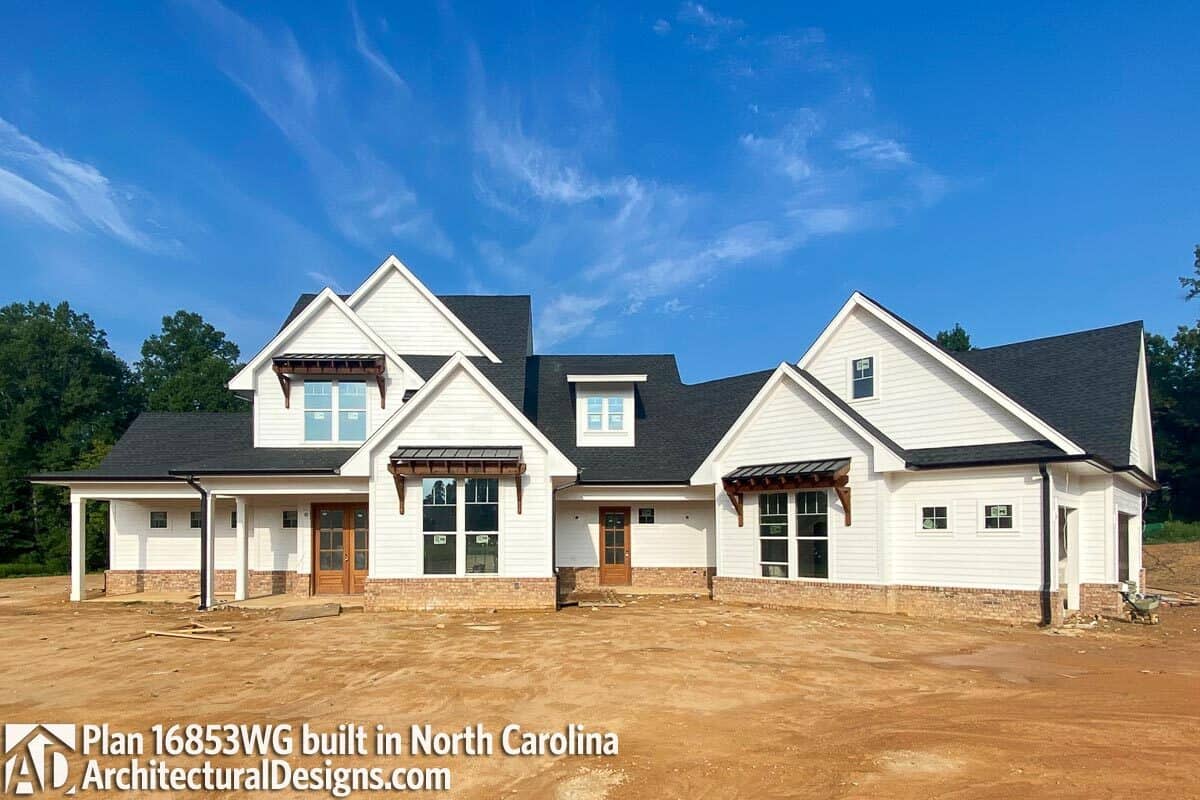
A steeply pitched black roof dominates the architectural design, while large windows flood the interiors with natural light. Sidelights flanking the wooden double doors offer a welcoming entrance beneath a protective awning. Red brick accents near the base create a striking contrast to the predominantly white siding and hint at the developing surroundings waiting for landscaping.
Distinctive Gable and Hip Roof House Design with Brick Accents
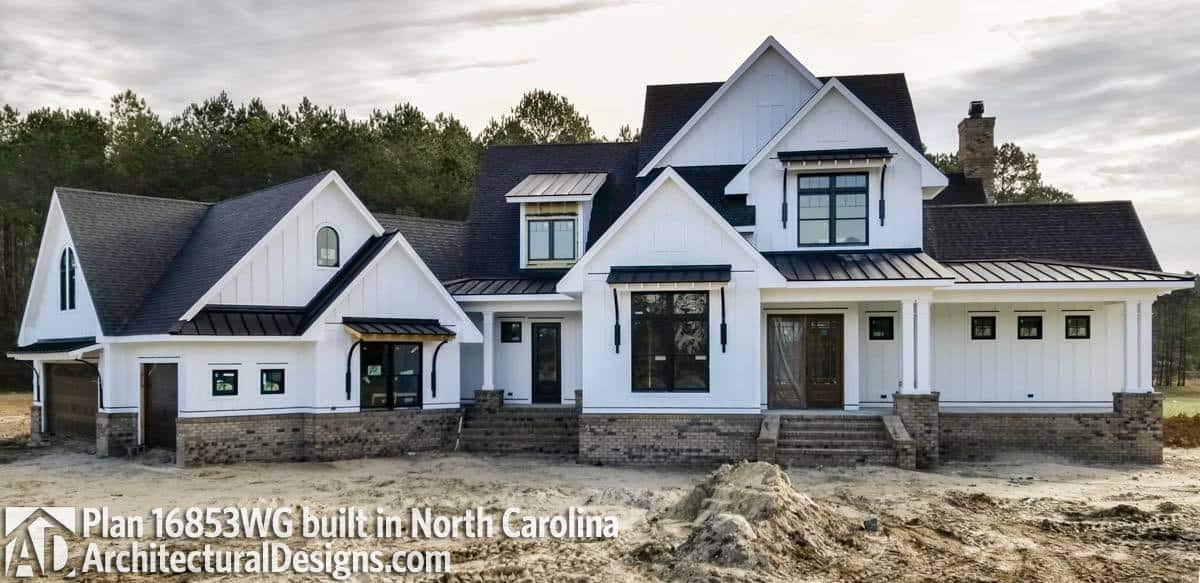
This visually captivating house plan showcases a blend of gable and hip roof structures adorned with dark shingles, creating a striking contrast against the white vertical siding. Accented by brick elements on the lower part of the exterior, the design achieves a harmonious balance between texture and color. Large windows, each crowned with sleek black metal awnings, allow ample natural light to filter in while adding a contemporary edge. The inviting entryway features a set of steps leading to a covered porch, supported by robust square columns, hinting at the thoughtful architectural details awaiting inside. Despite the unfinished land surrounding it, the structure’s unique aesthetic and considered design elements stand out prominently.
Intricate Gabled Roof Design Over Light Brick Facade
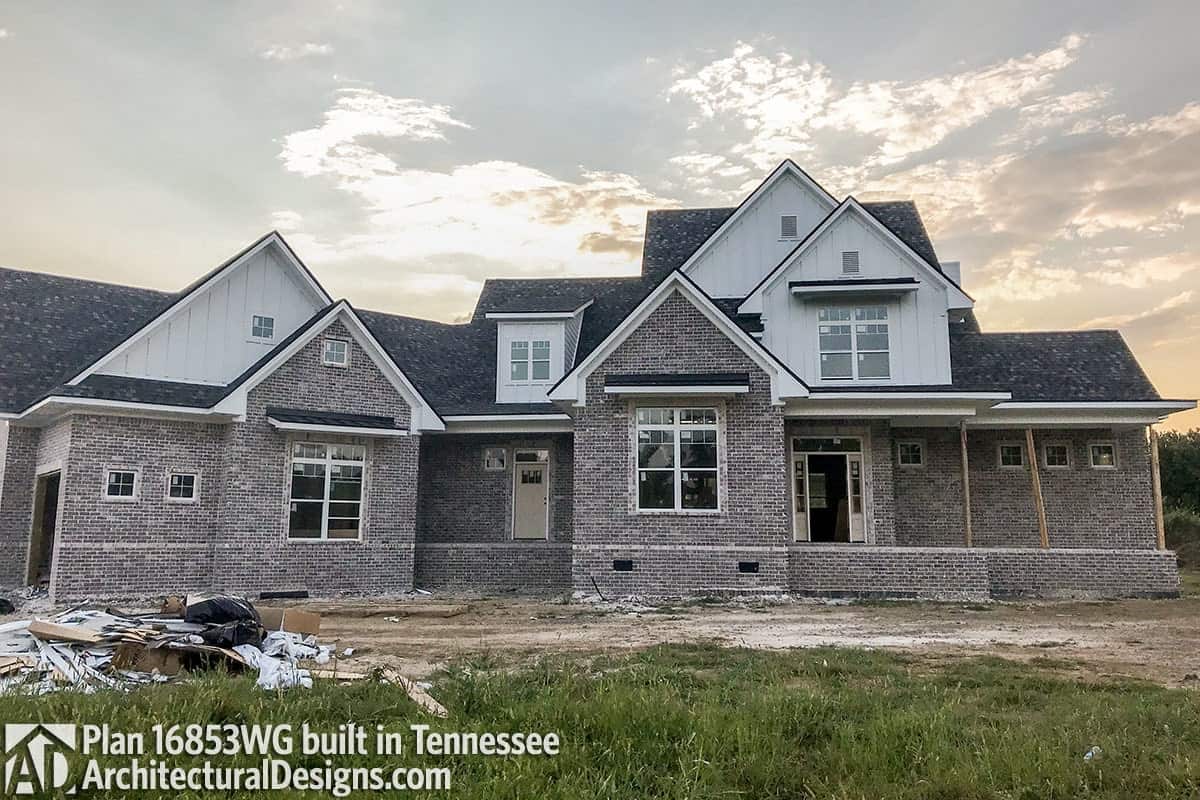
Set against a plain backdrop, the partially constructed house captivates with its interplay of light brick and dark-shingled roofs. Each gabled section adds architectural interest, suggesting a dynamic interior layout that is brightly lit through the generous windows. Materials and debris strewn about the yard hint at ongoing construction, promising a future transformation of the landscape around this thoughtfully designed structure.
A Nature-Focused View of the Home with Trees in the Foreground
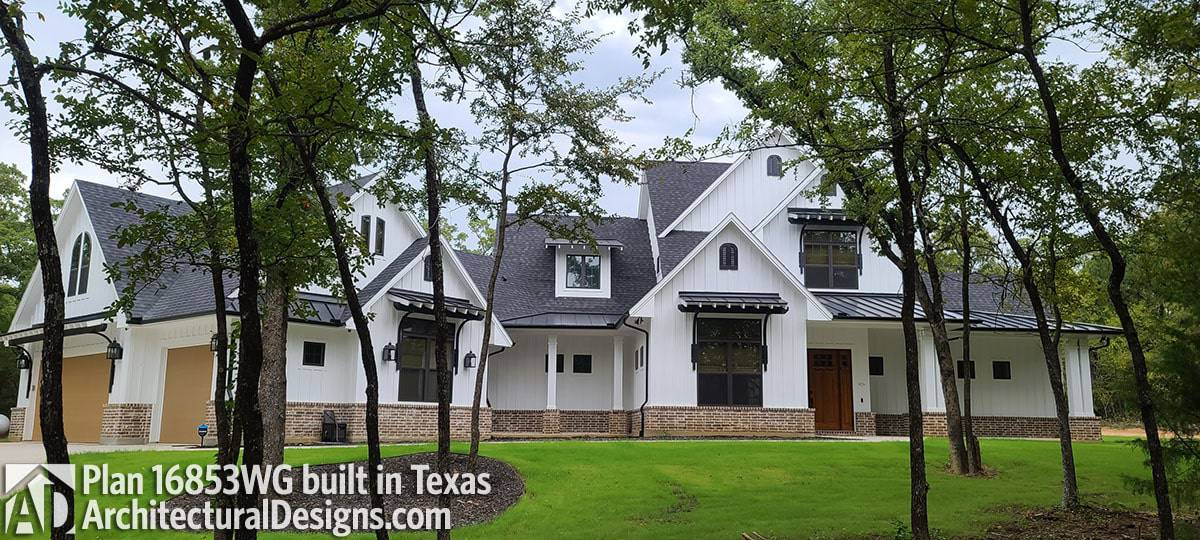
Multiple gabled roofs form a strikingly dynamic silhouette that grabs attention and adds architectural interest. Expansive upper-floor windows bring ample light and a sense of openness, while harmonizing with the bold black accents. Brickwork beneath the large windows introduces a textured counterpoint, playing off the sleekness above. Tall, surrounding trees provide a natural backdrop that highlights this carefully maintained property, leading up to the well-proportioned two-car garage.
Source: Architectural Design – Plan 16853WG






