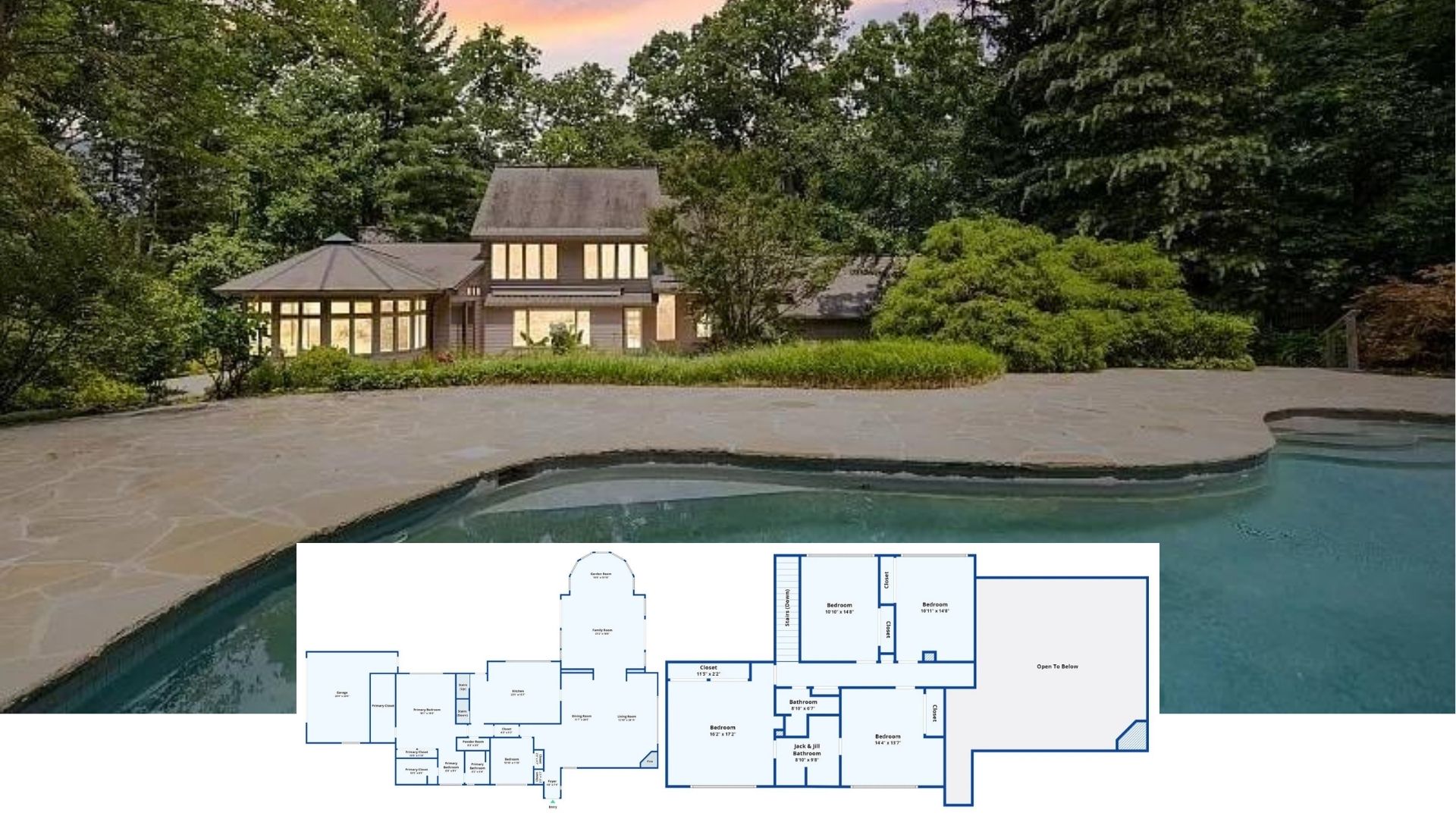Discover a cozy and efficiently designed 1,484 square foot home featuring three bedrooms and two bathrooms, perfect for narrow lots. This two-story country home boasts an open concept living space that brings together the living room, dining area, and kitchen, creating a spacious feel. The Cliffside 4 design includes classic architectural features like cedar shake siding and twin gables, making it a warm and inviting choice for families.
Charming Two-Story Cliffside Home with Scenic Views

The Cliffside 4 country home presents a harmonious blend of contemporary and timeless design, evident in its steeply pitched roof and dual gables. The combination of brown siding with crisp white trim creates a striking exterior, elevating its visual appeal. An elevated deck extends invitingly from the entrance, bordered by a classic white railing, providing a picturesque spot to appreciate the surrounding landscape of manicured gardens and distant water views. Large windows below the deck suggest the promise of a sunlit interior space, perfect for relaxing and enjoying the natural scenery.
Main Floor Plan

Step into a thoughtfully designed main level floor plan, where functionality meets comfort. A welcoming staircase hints at additional space above, while the left side opens to a cozy living area ideal for relaxation. Seamless flow extends into a dedicated dining space, perfect for gatherings, while the smartly positioned kitchen connects to a practical bathroom, integrating essential utilities. On the right, a versatile room provides opportunities for personalization, with a closet and window adding practicality and light.
Source: The House Designers – THD-1164
Second Level Floor Plan

In this carefully arranged layout, the second level features two generously sized bedrooms, perfect for accommodating both rest and relaxation. The upper bedroom, equipped with a comfortable bed and intimate seating area, provides an inviting retreat. A functional hallway unites the bedrooms, leading to a well-appointed bathroom that features a large bathtub for luxuriating baths. Adjacent to the hallway, the staircase awaits, offering seamless access to other areas of the home. Notable is the slightly larger lower bedroom, which highlights its thoughtful design with side tables accompanying its central bed, offering a restful haven.
Source: The House Designers – THD-1164
Delightful Gable Roof Design with Sunroom Focus

A series of dormer windows adds character and depth, allowing natural light to grace the interior spaces. The wooden siding, painted in two complementary tones, highlights the upper section and contributes to its visual appeal. A sturdy wraparound porch, leading to a glass-enclosed sunroom, serves as an inviting transition to the outdoors, promising panoramic views from the upper level. The vertically commanding chimney adds a distinctive touch, offset by the verdant greenery and meticulously arranged flowerbeds that frame the walkway.
Two-Story Home with Elevated Porch and Gabled Roof

Large windows dominate the facade, ensuring that sunshine fills every corner of the interior. A gabled roof instills a classic architectural silhouette, while a central staircase invites you to explore further. The elevated porch, wrapped around the house, offers an intimate vantage point for appreciating the surrounding landscape. Combining white trim with brown siding, the exterior exudes a harmonious and well-maintained look, enhanced by the colorful flowerbeds at its base.
Prominent Windows and Steep Roof Define the Home’s Design

Dominating the facade, expansive windows invite streams of natural light, inviting warmth into the home’s interior spaces. The steeply pitched roof with contrasting dark shingles beautifully complements the light gray siding, while white trim adds a touch of crisp elegance. An elevated entrance, accessed by exterior stairs and adorned with a simple white railing, leads to a welcoming porch with glass paneling, perfect for relaxed outdoor gatherings. Surrounding planter boxes burst with colorful blooms, enhancing the vibrant landscaping against the picturesque backdrop of deciduous trees and a distant lake, adding to the property’s appealing visual harmony.
Two-Story Home with a Multi-Gabled Roof and Porch

A visually captivating property stands tall with its steep, multi-gabled roof, meticulously covered in gray shingles. The upper level showcases a spacious screened-in porch, an inviting feature that promises comfort with ample seating. Supported by elegant white columns, this porch introduces natural light seamlessly through windows that flank the entrance. Complementing the architecture, vibrant flower boxes add life to the scene, while the tranquil backdrop of a water body and distant hills invites a connection with nature.
Source: The House Designers – THD-1164
🏡 Find Your Perfect Town in the USA
Tell us about your ideal lifestyle and we'll recommend 10 amazing towns across America that match your preferences!






