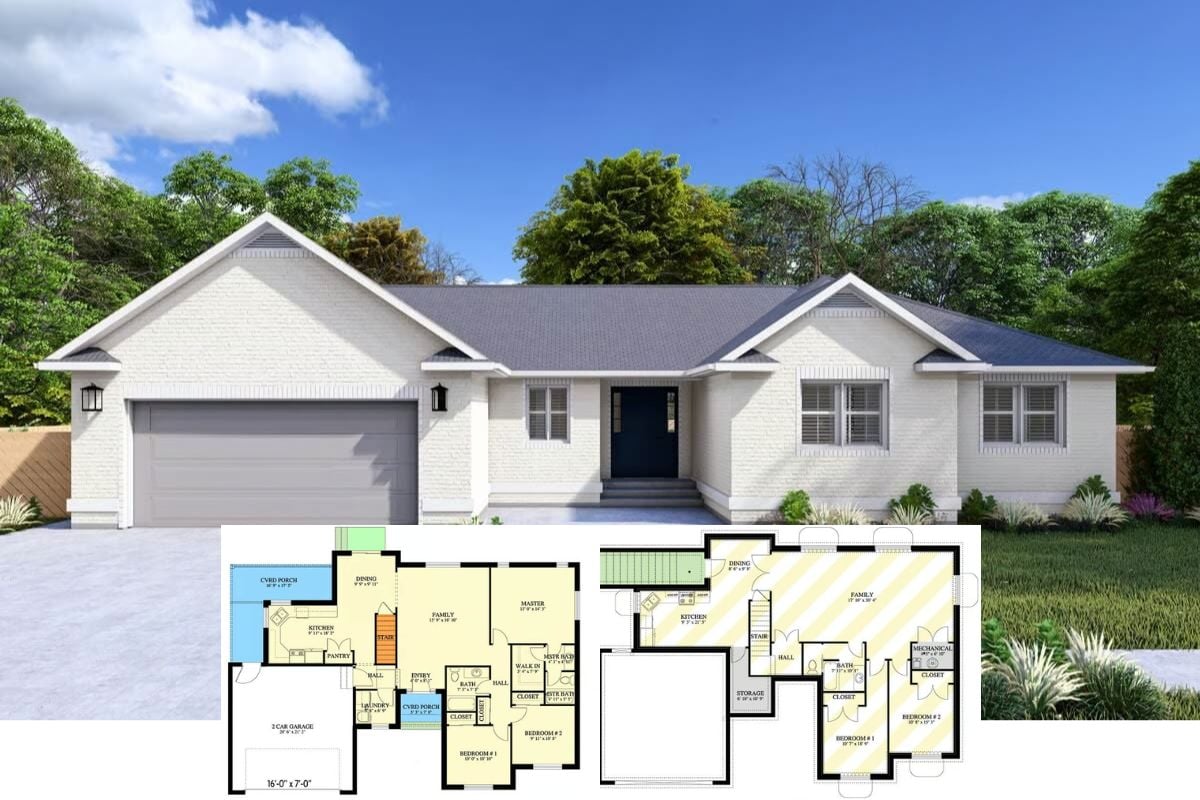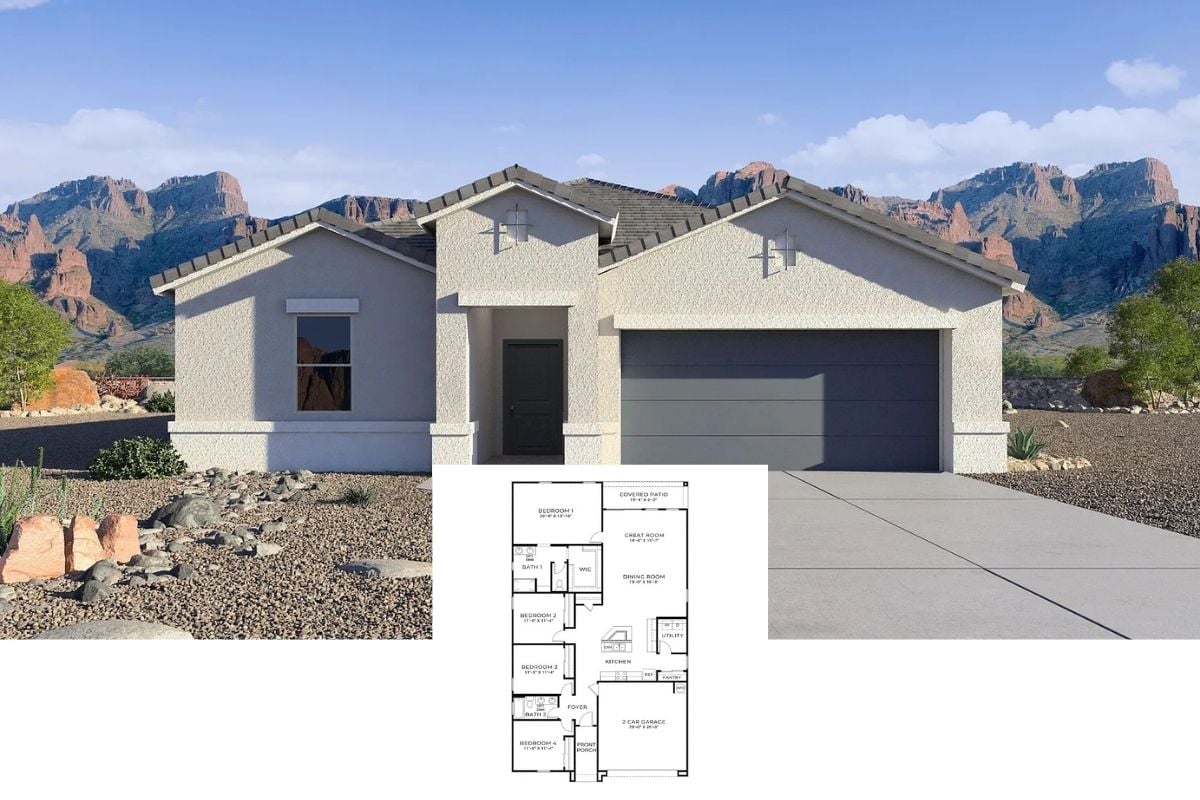Welcome to a breathtaking Craftsman-style residence offering 6,264 sq. ft. of meticulously designed living space. This spacious home features 4 bedrooms, 4.5 bathrooms, and a captivating facade that includes symmetrical gables and intricate stone detailing. Spread across two stories with a three-car garage, this house perfectly blends traditional craftsmanship with modern amenities to create a warm and inviting home.
Classic Craftsman Charm with Symmetrical Gables and Stone Details

This residence exemplifies the Craftsman style, characterized by its symmetrical gables, stone accents, and thoughtful architectural details. These elements together create a visually cohesive design that immediately captures the spirit of Craftsman elegance and functionality.
Spacious Craftsman Floor Plan with Multifunctional Living Spaces

The floor plan offers a well-thought-out layout that includes a spacious family room at its heart, flanked by a keeping room and breakfast nook, ideal for family gatherings. The kitchen serves as a central hub, conveniently adjoined by a mudroom and pantry to streamline daily activities. Notice the master bedroom’s generous size with dual walk-in closets, perfect for those who cherish organization. The covered terrace provides an effortless blend of indoor and outdoor living, which is a hallmark of Craftsman design. A three-car garage offers ample space for vehicles and storage, enhancing the home’s practicality.
Generous Upper Floor Retreat Featuring a Versatile Family/Media Room

The second floor perfectly complements the craftsman attraction of the home, offering a roomy and adaptable family/media room at its center. This level includes two well-sized bedrooms and a guest suite, ensuring privacy and comfort for family members and visitors alike. A cozy sitting room adds an intimate area for relaxation or reading. The flow between rooms encourages easy movement and interaction, making this upper level a haven for both entertainment and peace.
Facade Featuring Arched Veranda Design

This home embodies craftsman grace with its finely detailed stone facade and traditional gabled roofline. The arched veranda delicately frames the entrance, offering a glimpse of the home’s inviting atmosphere. Intricate window designs enhance the facade, while the prominent chimney adds a hallmark of classic craftsmanship. The well-manicured landscaping completes the picturesque setting, inviting leisurely outdoor moments.
Home Showcasing Courtyard and Cupola Accents

This craftsman home’s facade is a visual feast, showcasing a delightful blend of stone and wood elements. The inviting courtyard is framed by a low stone wall and leads to a classic garage with lantern-style lights. Dormer windows punctuate the steep roofline, adding layers of character to the design. Notice the cupola perched above the garage, it’s a charming nod to traditional craftsmanship. The well-manicured greenery and decorative fence enhance the home’s picturesque setting, creating an inviting exterior that feels both stately and warm.
Coastal Home Highlighting Dormers and Cupola Features

This image captures a stunning Craftsman-style home perched on a scenic bluff, characterized by its elegant dormer windows and classic gabled rooflines. The prominent cupola above the garage offers both functional ventilation and a nod to traditional architectural delight. Stone accents and arched veranda openings harmonize with the structure’s cedar shingles, creating an inviting yet sophisticated facade. The home’s lush hedges and wooden gate add a touch of coastal countryside appeal, blending seamlessly with the natural surroundings.
Craftsman Flair with Distinctive Stone and Shingle Facade

This image captures the essence of Craftsman elegance with a harmonious blend of stone and shingle textures on the facade. The home features large, strategically placed windows that invite ample natural light into the interior, while the classic gabled rooflines and dormers add a touch of architectural sophistication. A thoughtfully designed balcony extends the living space outdoors, offering views of the surrounding landscape. The meticulous landscaping and iron fencing add a refined finish, completing the stately appearance of this Craftsman residence.
Stunning Stonework and an Infinity Pool Highlight This Outdoor Oasis

This captivating outdoor space features meticulously crafted stone arches that echo the craftsman style, framing a view of the luxurious infinity pool. The two-story veranda offers shaded relaxation with panoramic views of the surrounding landscape. Lush landscaping and vibrant flora add bursts of color, complementing the serene water’s edge. The seamless transition between the stone facade and the poolside creates a sophisticated retreat perfect for tranquil afternoons and serene evening gatherings.
Dark Wood Kitchen with a Tudor Touch and Intricate Lighting

This striking kitchen exudes warmth with its dark wood cabinetry and Tudor-style arches. The intricate lighting fixtures above the island enhance the room’s vintage appeal. A large dining table with patterned chairs invites gatherings, while the detailed backsplash adds a touch of sophistication to the cooking area. The interplay of rich wood tones and soft lighting creates a cozy yet refined atmosphere, perfect for both everyday meals and special occasions.
Check Out the Intricate Woodwork in This Kitchen

This image showcases a timeless kitchen design with richly detailed woodwork that speaks to its elegance and craftsmanship. The dark cabinetry exudes a classic allure, while the ornate pendant lights add a touch of sophistication above the bar-style seating. Notice the detailed parquet flooring that complements the warm tones of the wood, creating a cohesive and inviting space. The arches framing the kitchen area lend a touch of architectural drama, seamlessly blending form and function in this luxurious setting.
Source: Architectural Designs – Plan 70012CW






