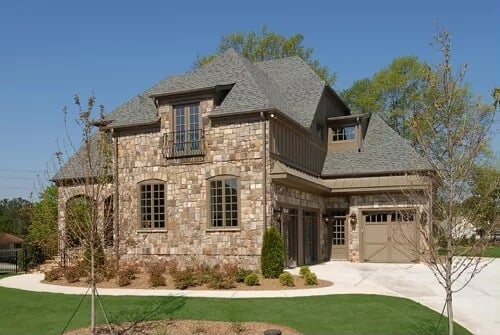
Specifications
- Sq. Ft.: 3,405
- Bedrooms: 4
- Bathrooms: 3.5
- Stories: 2
- Garage: 3
The Floor Plan
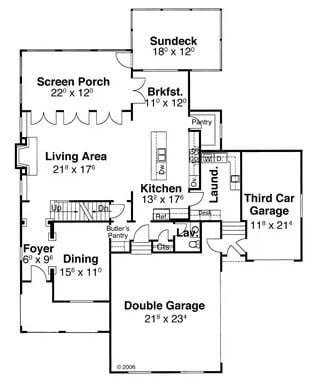
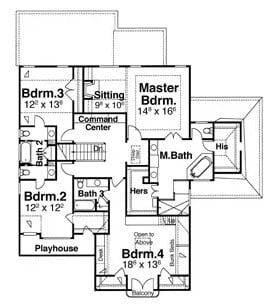
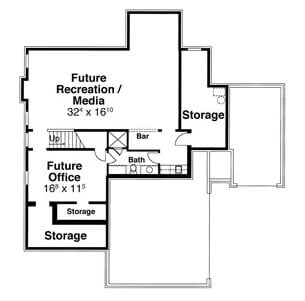
Photos
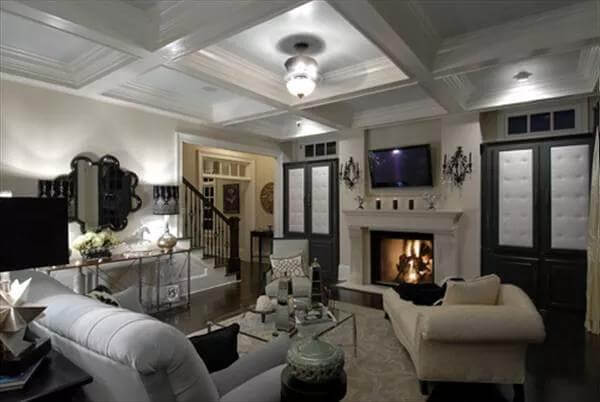
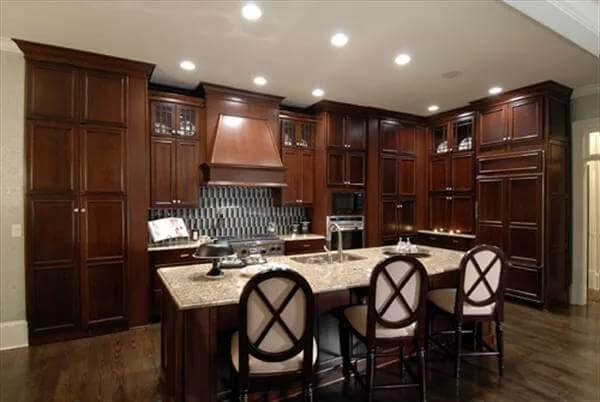
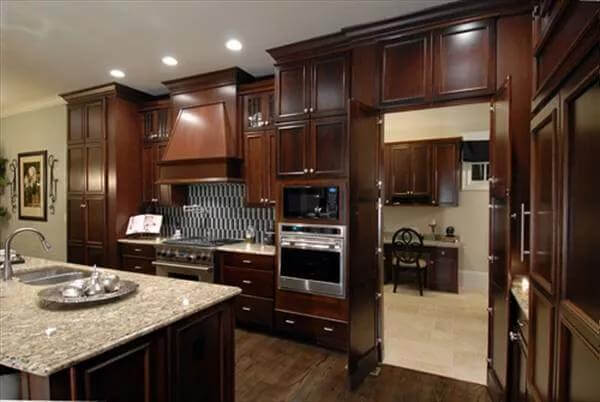
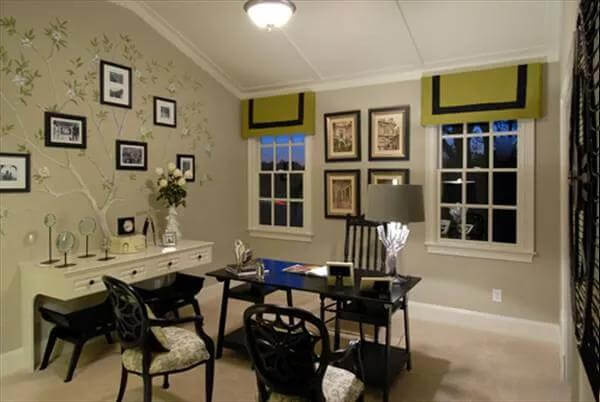
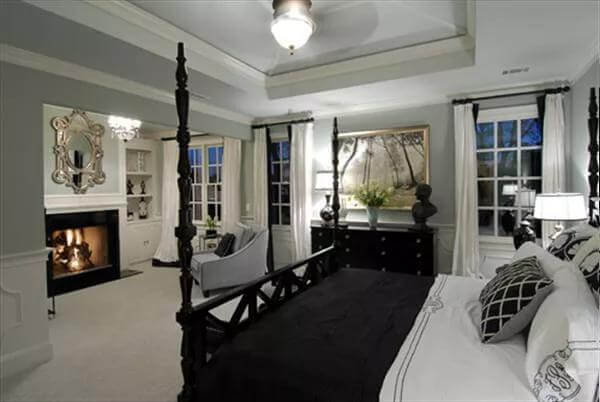
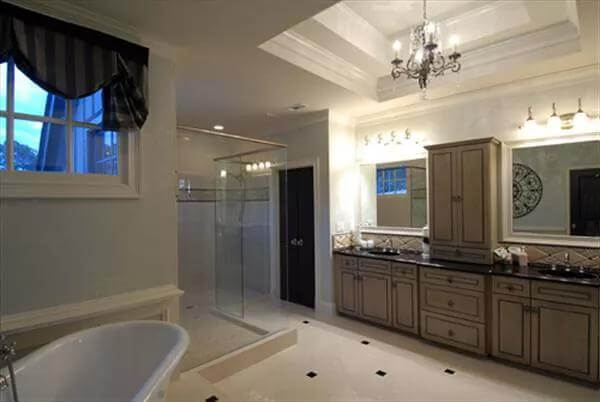
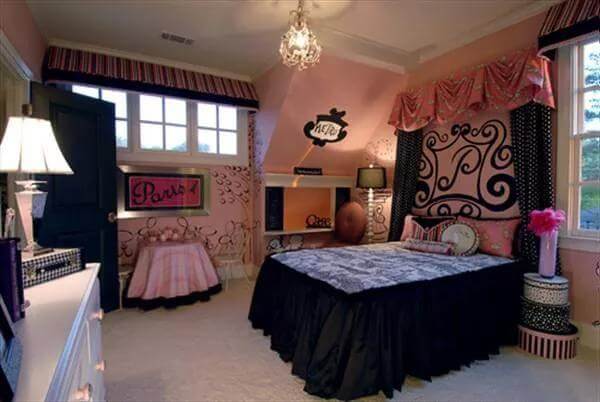
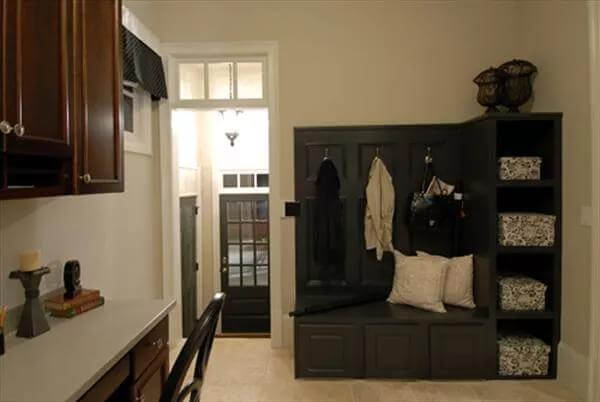
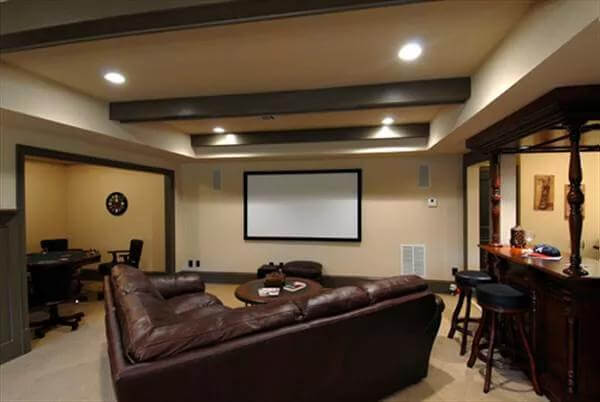

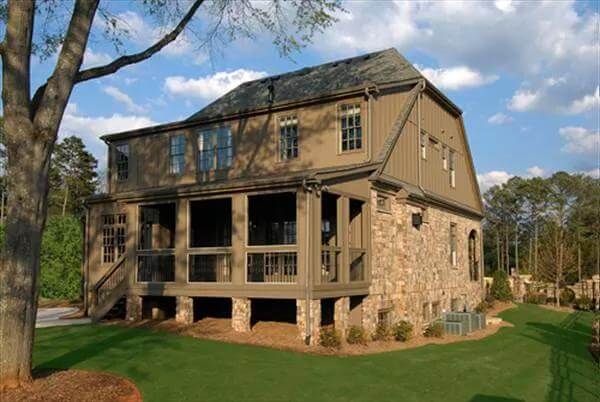



Details
An attractive stone exterior, hipped rooflines, and arched windows grace this 4-bedroom cottage. It features two side garages and a welcoming front porch framed by stone archways.
As you step inside, a lovely foyer greets you. On its right is the formal dining room with a butlery that provides a shortcut to the kitchen.
The living room, kitchen, and breakfast nook are open to each other at the back of the home. A fireplace emits cozy vibes while four sets of French doors extend the living space onto a screened porch. The kitchen offers a large prep island and easy access to the laundry room allowing multitasking.
All four bedrooms are dispersed upstairs. Bedrooms 2 and 3 share a Jack and Jill bath while the primary suite and bedroom 4 come with their own full bathroom. Two walk-in closets and a sitting area warmed by a fireplace add special touches to the primary bedroom.
Finish the lower level and gain plenty of storage space, an office, and a flexible recreation/media room complete with a bar.
Pin It!

The House Designers Plan THD-8066






