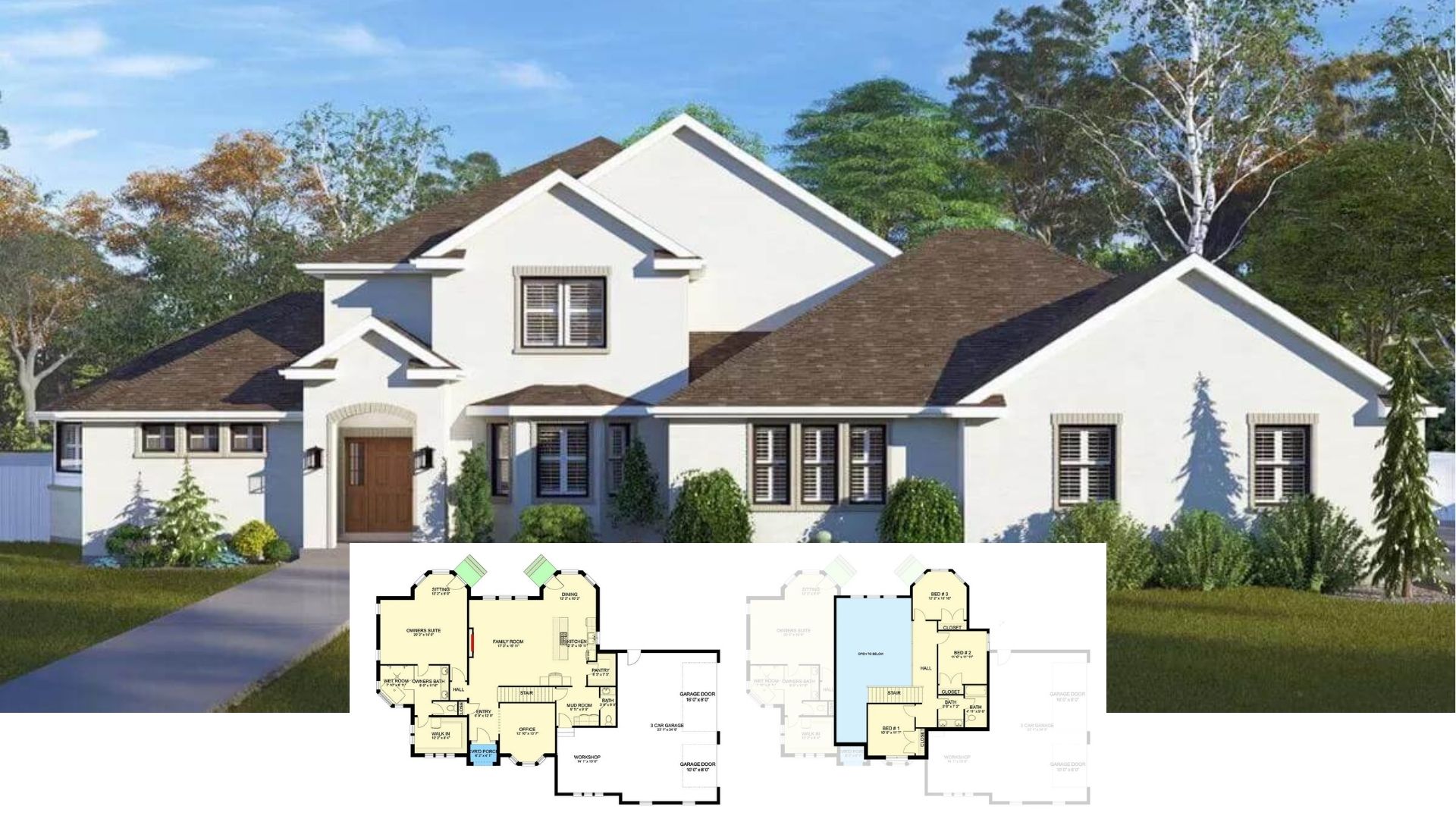
Specifications:
- Sq. Ft.: 2,057
- Bedrooms: 3
- Bathrooms: 2.5
- Stories: 1.5
- Garage: 2
Welcome to photos and footprint for a 3-bedroom two-story contemporary home. Here’s the floor plan:





-

Front exterior view showing the taupe siding, covered porch, and gabled entry with a wooden front door. -

Foyer with carpeted staircase, a coat rack, and black console tables. -

An open layout view of the living room, dining area, and kitchen illuminated with warm pendant and recessed ceiling lights -

The living room offers a glass-enclosed fireplace, patterned armchairs, beige sofas, and a TV mounted against the gray wall. -

Kitchen with wooden cabinetry, stainless steel appliances, and a breakfast island lined with round bar stools. -

The dining area is furnished with gray upholstered chairs and a round glass-top dining table over a shaggy area rug. -

Study with a black console table, tufted chairs, and a french door that opens to the covered front porch. -

Loft with a round dining table and matching stools over carpet flooring. -

The loft includes a ceiling fan, comfy beige armchairs, and a wall-mounted TV. -

Primary bedroom with a black tufted bed, patterned ottomans, and gray walls adorned with a large mirror and framed artworks.
A mixture of materials brings contemporary appeal to this two-story home while its 21′ width makes it perfect for narrow lots.
A welcoming covered porch ushers you into the foyer where you are greeted by a staircase leading to the upstairs bedrooms. The living room ahead opens completely into the dining area and kitchen for easy entertaining. There’s a fireplace for a warm atmosphere and a large island provides additional seating.
The primary suite is privately secluded at the home’s rear. It features a 4-fixture bath and a walk-in closet. A nearby utility room accesses the garage that’s located at the back entrance.
Upstairs, two family bedrooms sharing a centrally located bathroom reside. They are separated by a spacious loft that overlooks the foyer below.
Plan # 108-1898
















