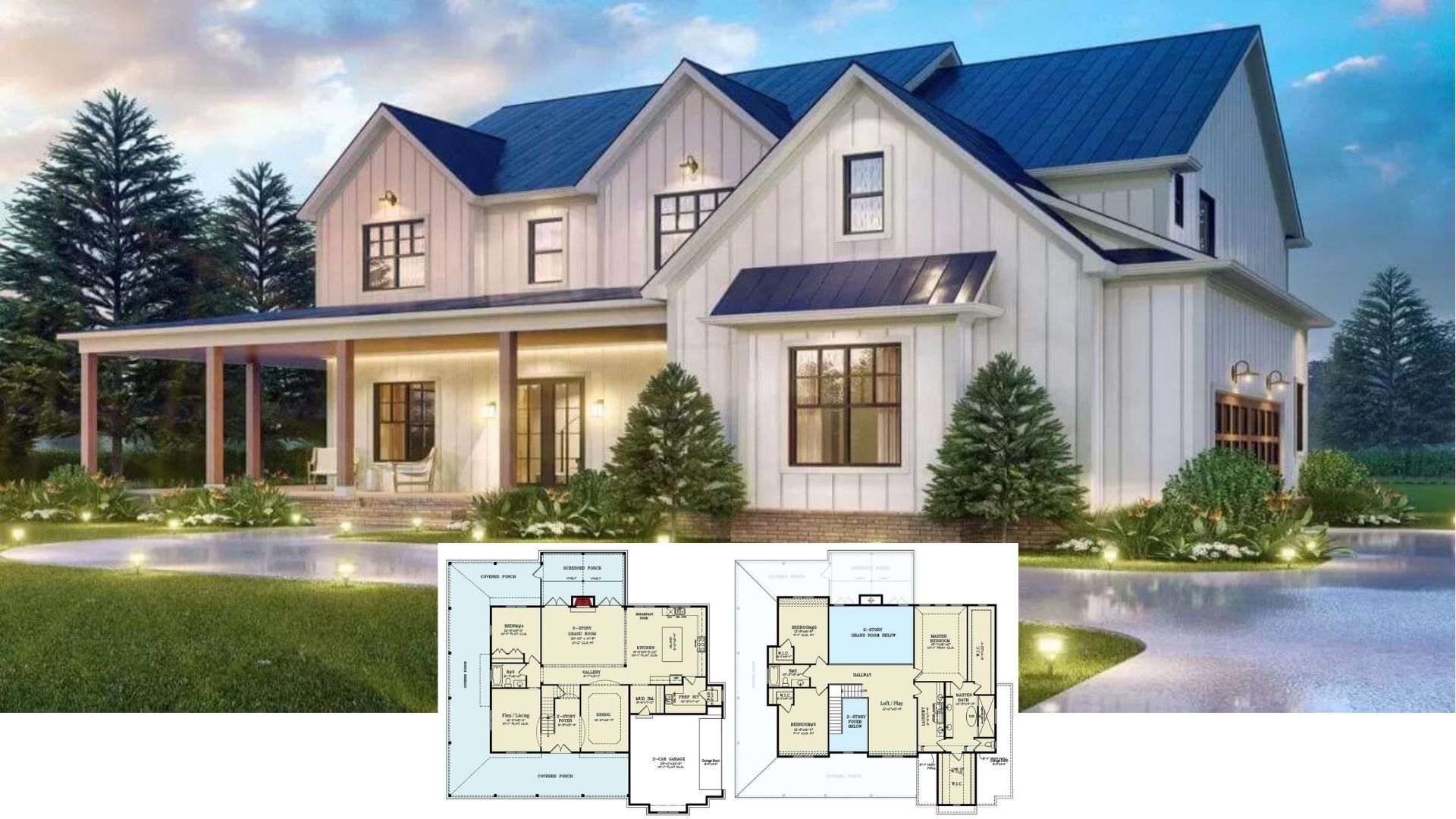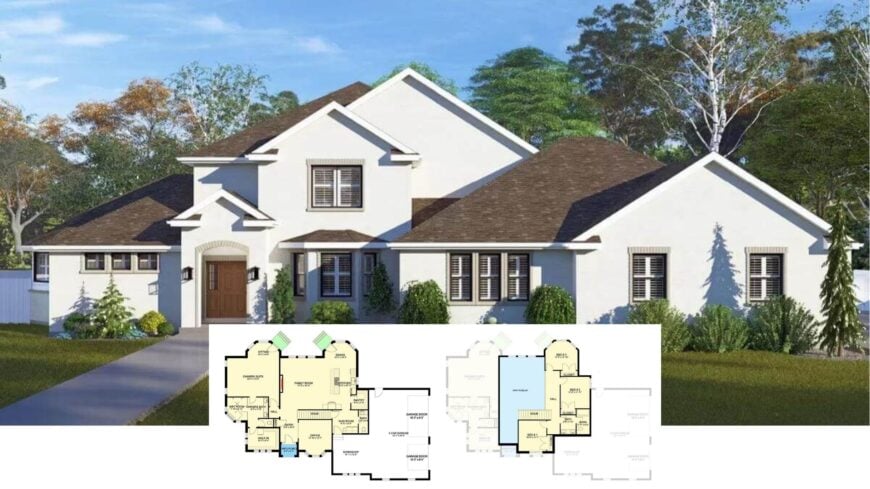
Our tour begins at a stately, 2,726-square-foot residence featuring four bedrooms and two and a half baths, spread across two thoughtfully arranged levels. A crisp white facade, classic shutters, and dramatic gable rooflines offer instant curb appeal.
At the same time, the three-car garage and attached workshop cater to both busy family life and weekend hobbies.
Inside, double-height windows drench the family room in light, an open kitchen flaunts twin marble-topped islands, and both floors feature plenty of flexible spaces—from a main-level office to an upper-level loft that overlooks the action below.
Classic Facade with Distinctive Gable Rooflines
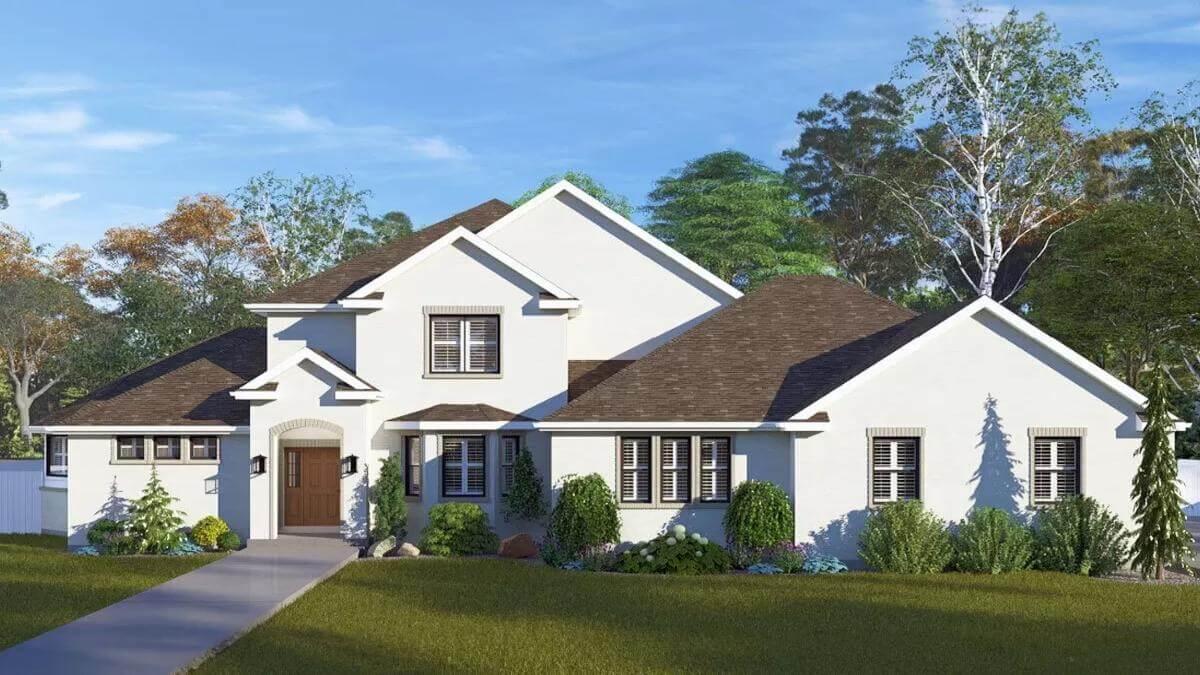
The home channels Colonial Revival roots—symmetrical windows, paneled walls, and a welcoming central door—yet blends in contemporary touches such as an open staircase, patterned tile floors, and sleek marble accents.
Together, these elements strike a balance between time-honored tradition and today’s laid-back way of living, setting the stage for a closer look at each beautifully crafted room.
Spacious Floor Plan with Dedicated Workshop and Mud Room
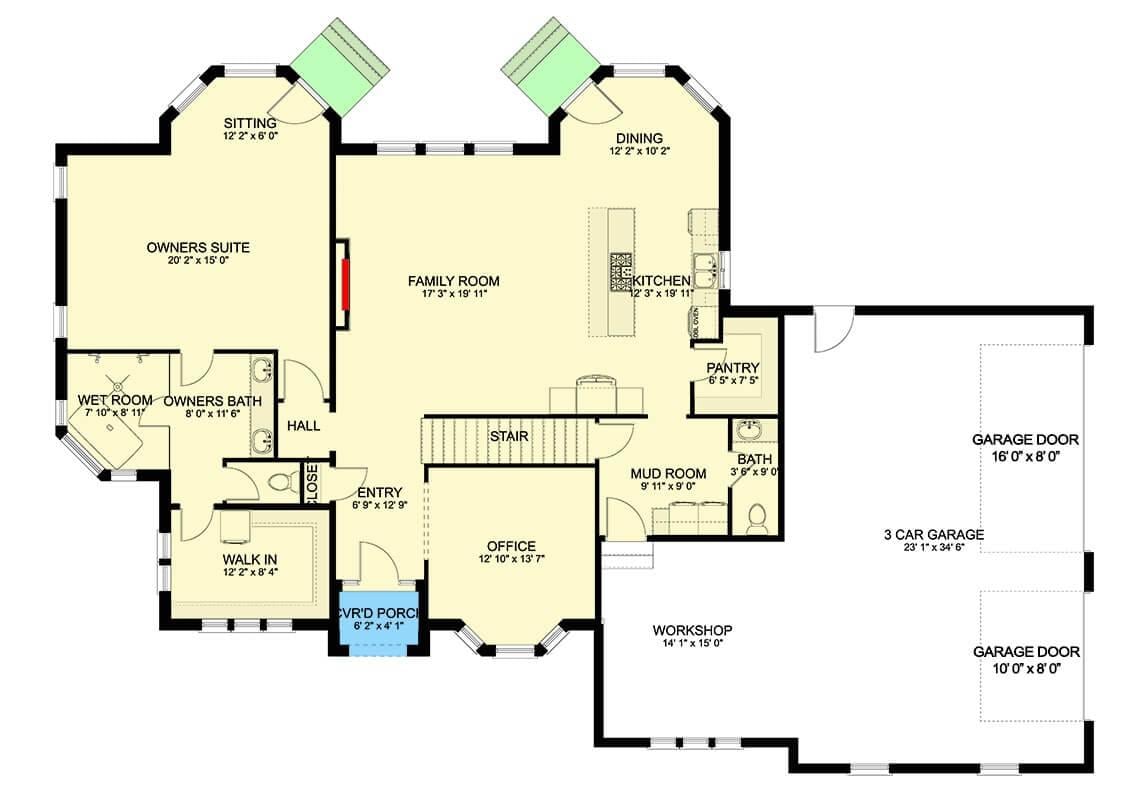
This thoughtfully designed floor plan emphasizes functionality with a seamless flow between the main areas. The open family room connects to a well-appointed kitchen and dining space, creating an inviting central hub.
A generous three-car garage with an adjacent workshop and mud room showcases practical design, perfect for both daily life and hobbies.
Versatile Second Floor Layout with Spacious Bedrooms
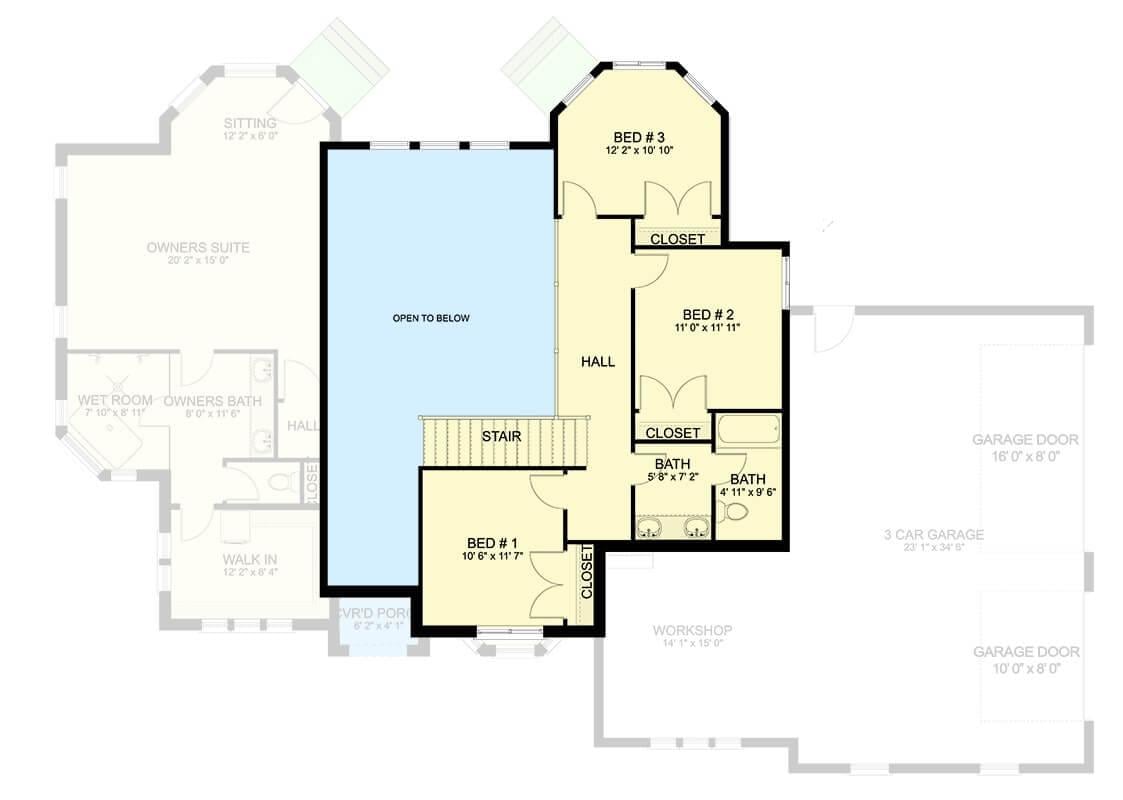
This second-floor plan highlights three comfortable bedrooms, each equipped with practical closets. A central hall seamlessly connects the rooms, offering easy access to two conveniently located bathrooms. The open area overlooking the floor below adds a sense of spaciousness and architectural flair.
Functional Main Floor Design with a Sunlit Family Room and Handy Office
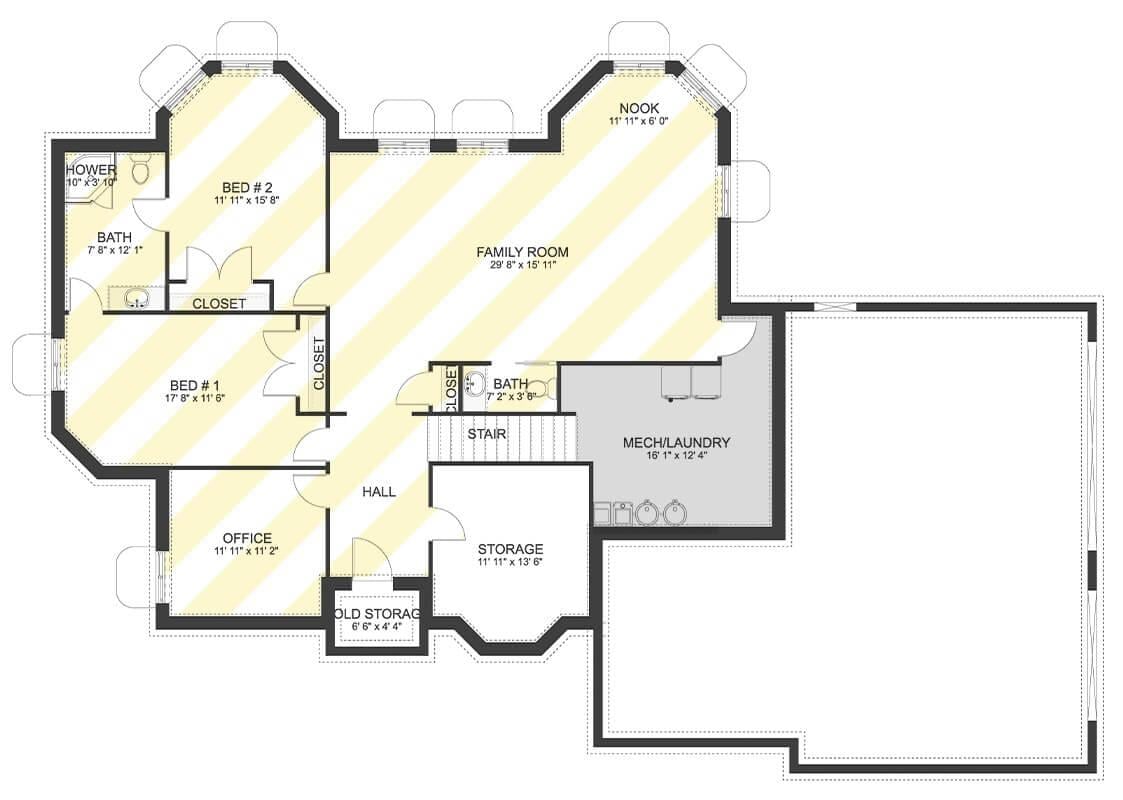
This floor plan prioritizes family interaction with a spacious family room and charming nook, ideal for casual meals or morning coffee. Two bedrooms are conveniently situated, each with its own closet, offering a functional layout for family or guests.
The inclusion of an office, ample storage areas, and a well-sized mech/laundry room ensures a practical approach to day-to-day living.
Source: Architectural Designs – Plan 61529UT
A Grand Entrance Complimented by a Statement Piano Nook
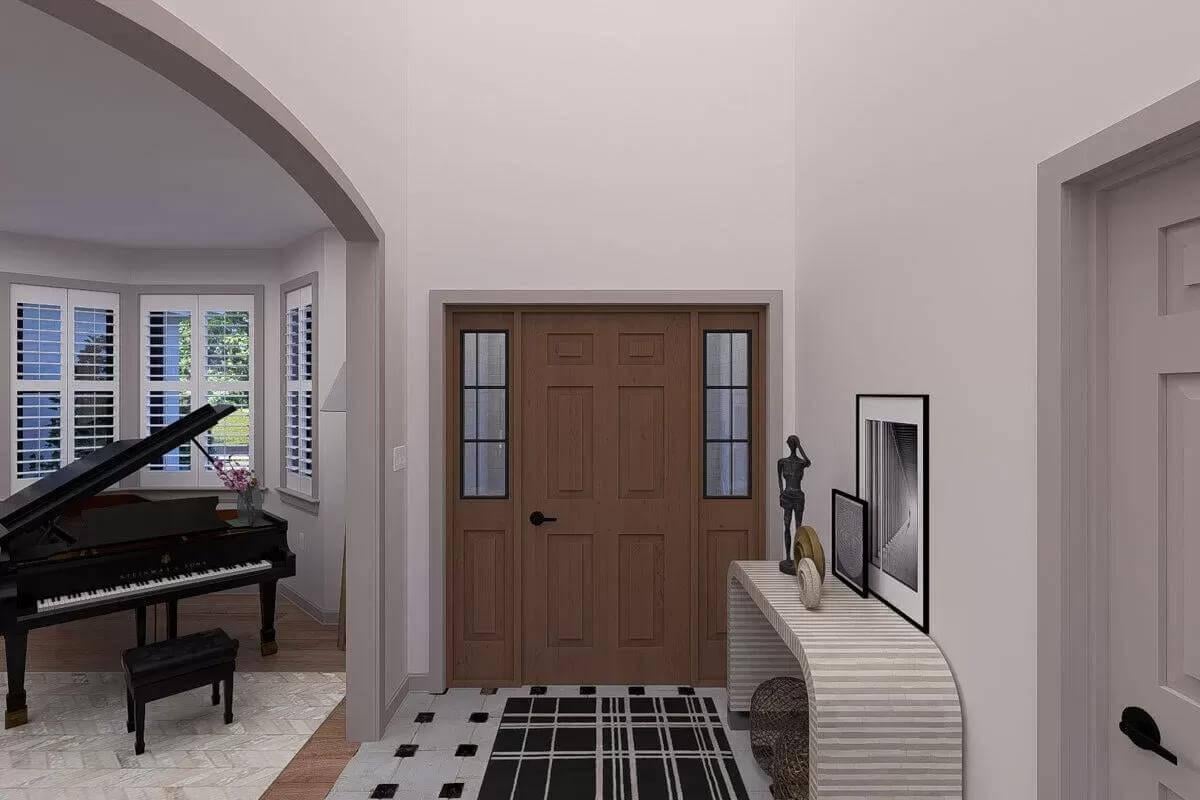
This welcoming foyer features a classic wooden door flanked by glass panels, inviting natural light into the space. A stylish console table with contemporary decor adds a touch of modern flair, while sleek black-and-white tiles create visual interest underfoot.
Off to the side, a grand piano anchors the adjacent room, introduced through a graceful archway, infusing the home with a sense of elegance and artistic refinement.
Notice the Grand Piano Anchoring This Music Room
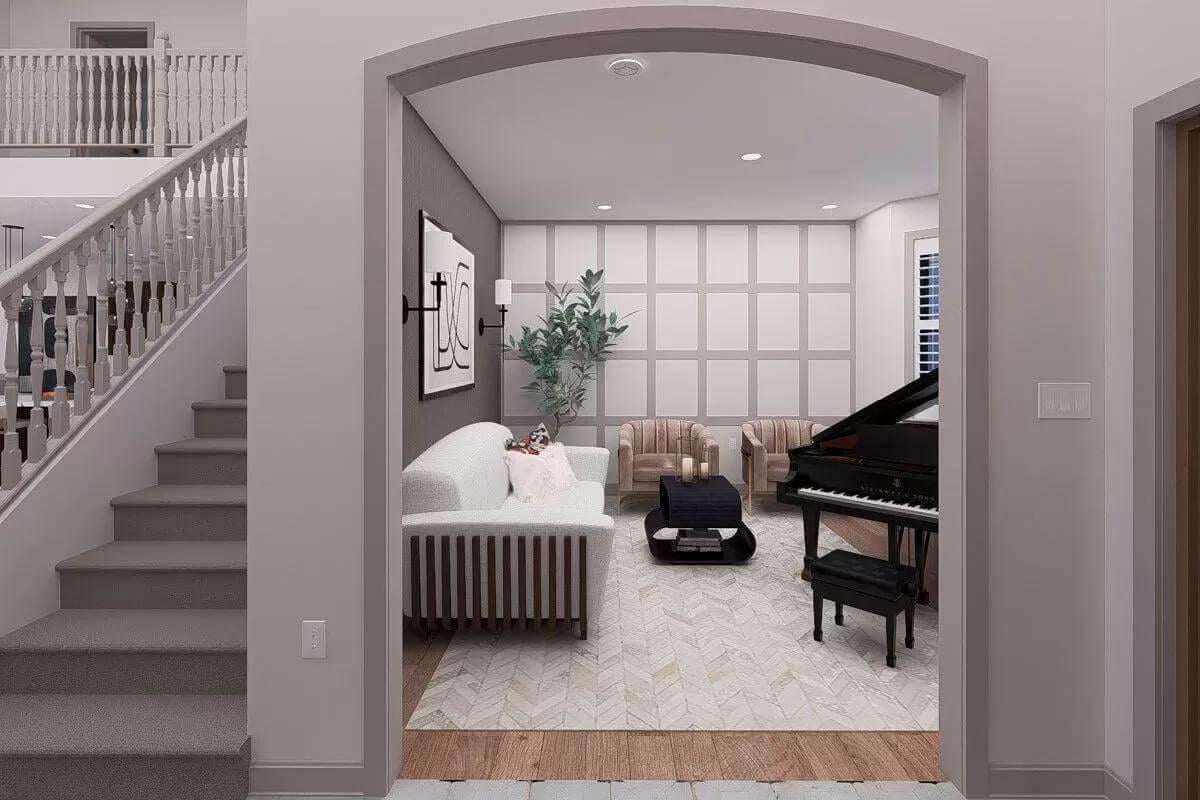
This music room, viewed through a graceful archway, features a striking grand piano that draws the eye and adds artistic charm. Soft, neutral tones on the walls and furnishings create a serene atmosphere, while a herringbone floor pattern introduces subtle texture.
The seating area, complete with plush armchairs and a stately sofa, invites relaxation and conversation.
Sophisticated Music Room with Panelled Walls and Soft Seating
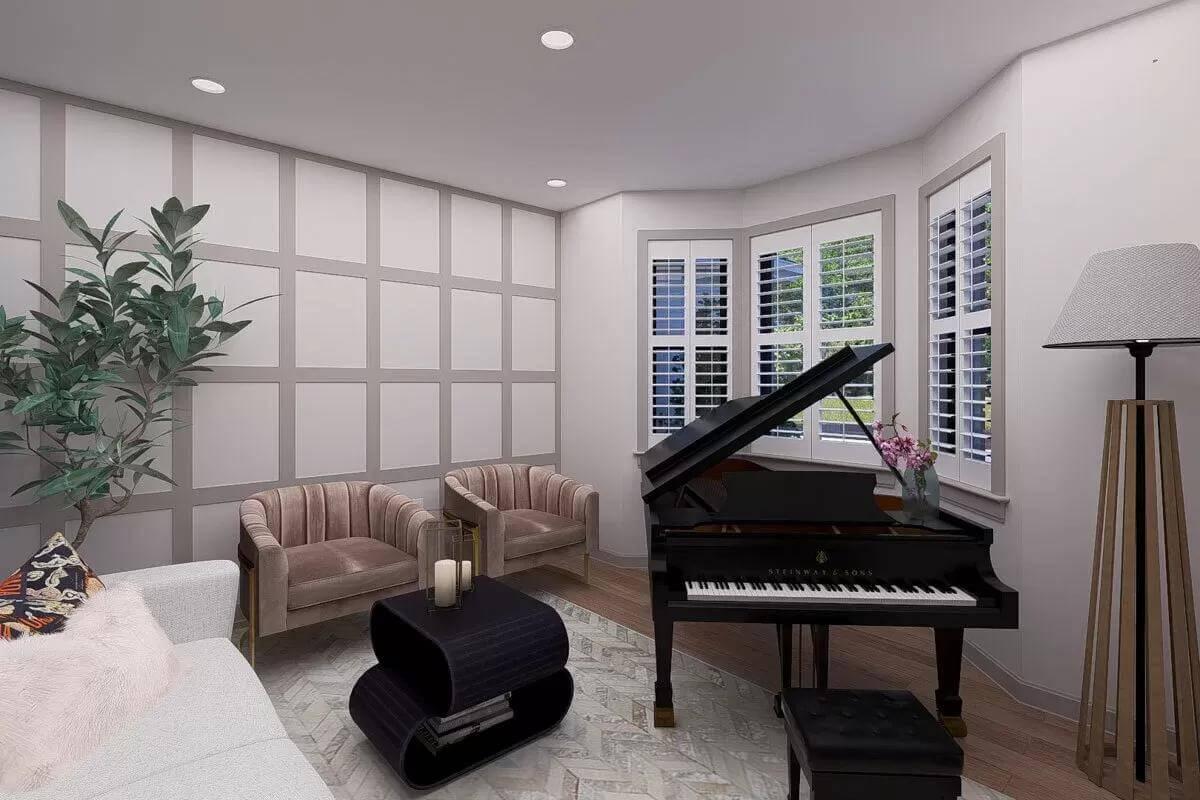
This music room boasts a grand piano as its centerpiece, complemented by a backdrop of sleek panelled walls. Soft, plush seating in muted tones provides a cozy corner for relaxation and listening. The bay window, framed with shutters, allows natural light to fill the space, enhancing its inviting atmosphere.
Take In the Soaring Ceiling and Expansive Windows in This Living Room
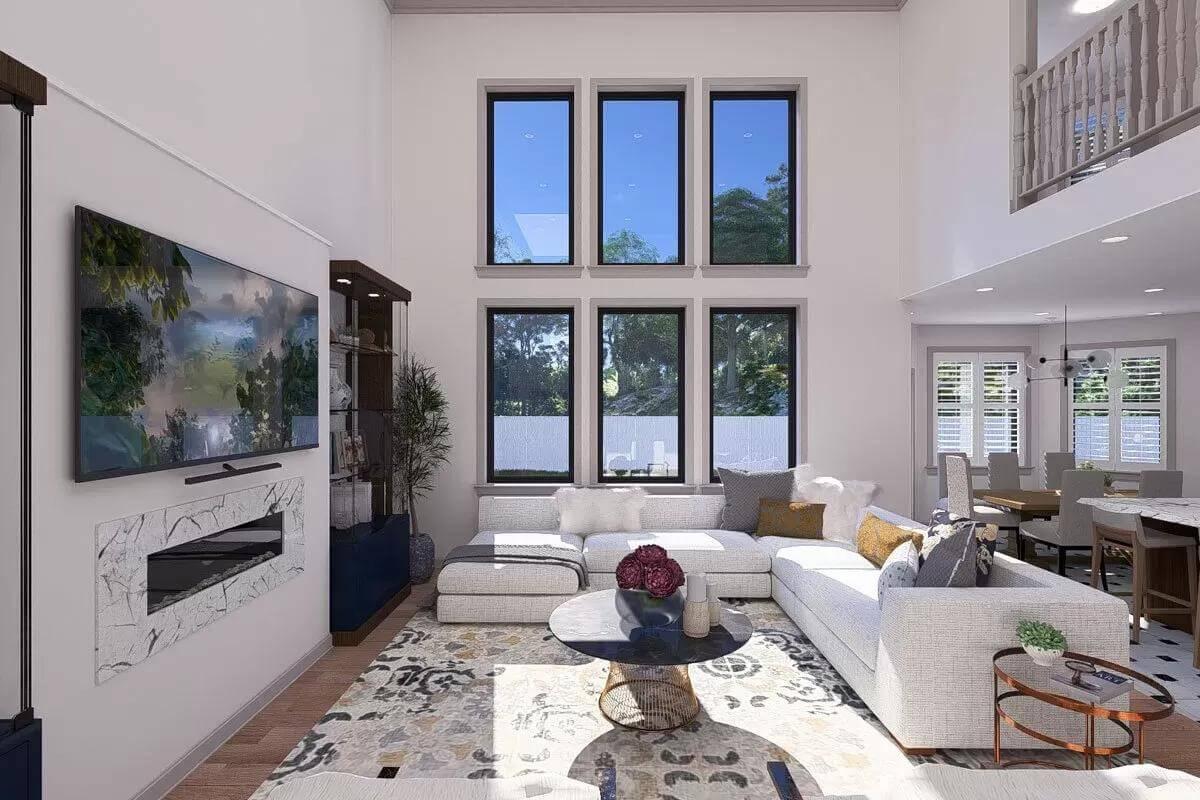
This living room is bathed in natural light thanks to its towering windows and impressive ceiling height. A sleek marble-accented fireplace underlines a large TV, blending modern technology with elegant design.
The cozy sectional sofa and patterned rug create a welcoming space for relaxation, while the open layout flows seamlessly into the dining area.
Enjoy the Double-Height Windows and Fireplace in This Living Room
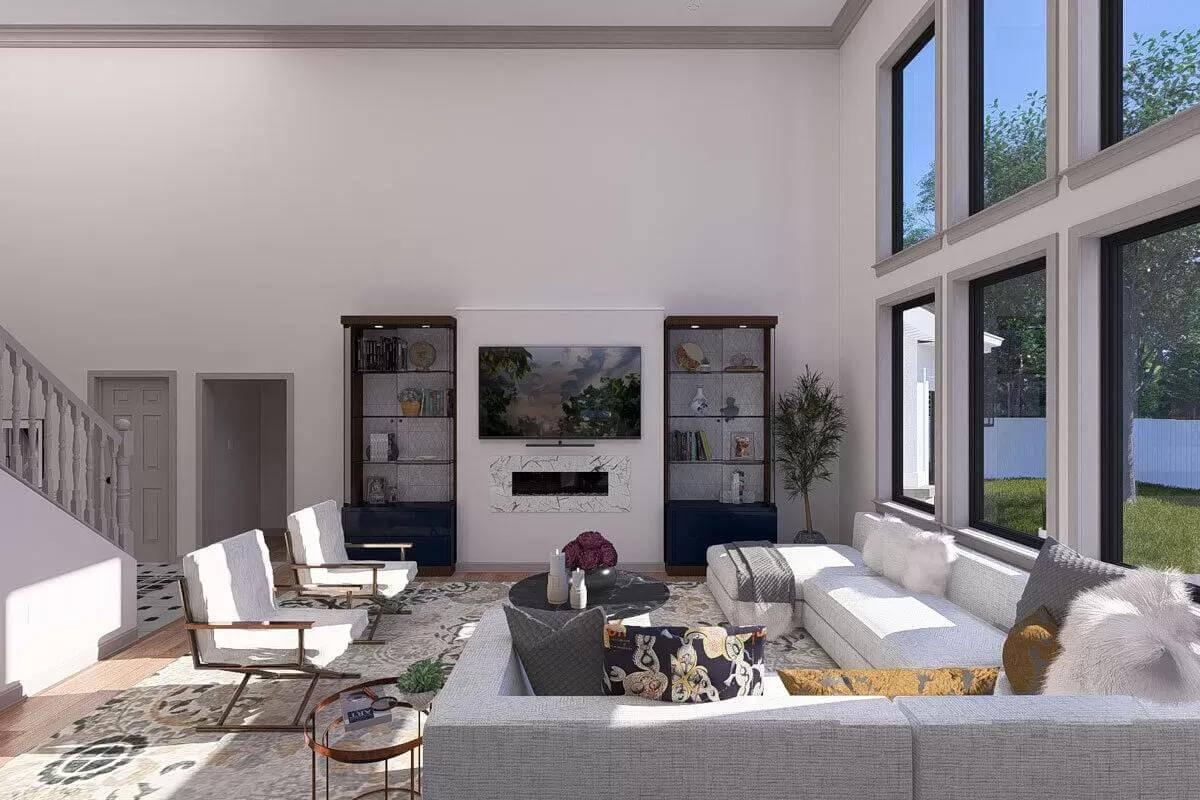
This living room dazzles with its double-height windows that flood the space with natural light and offer a serene garden view. A sleek, marble-accented fireplace sits beneath a mounted TV, blending modern comfort with minimalist elegance.
The plush sectional and thoughtfully placed armchairs create a perfect setting for both relaxation and social gatherings.
Marvel at the Soaring Ceilings and Artworks in This Living Space
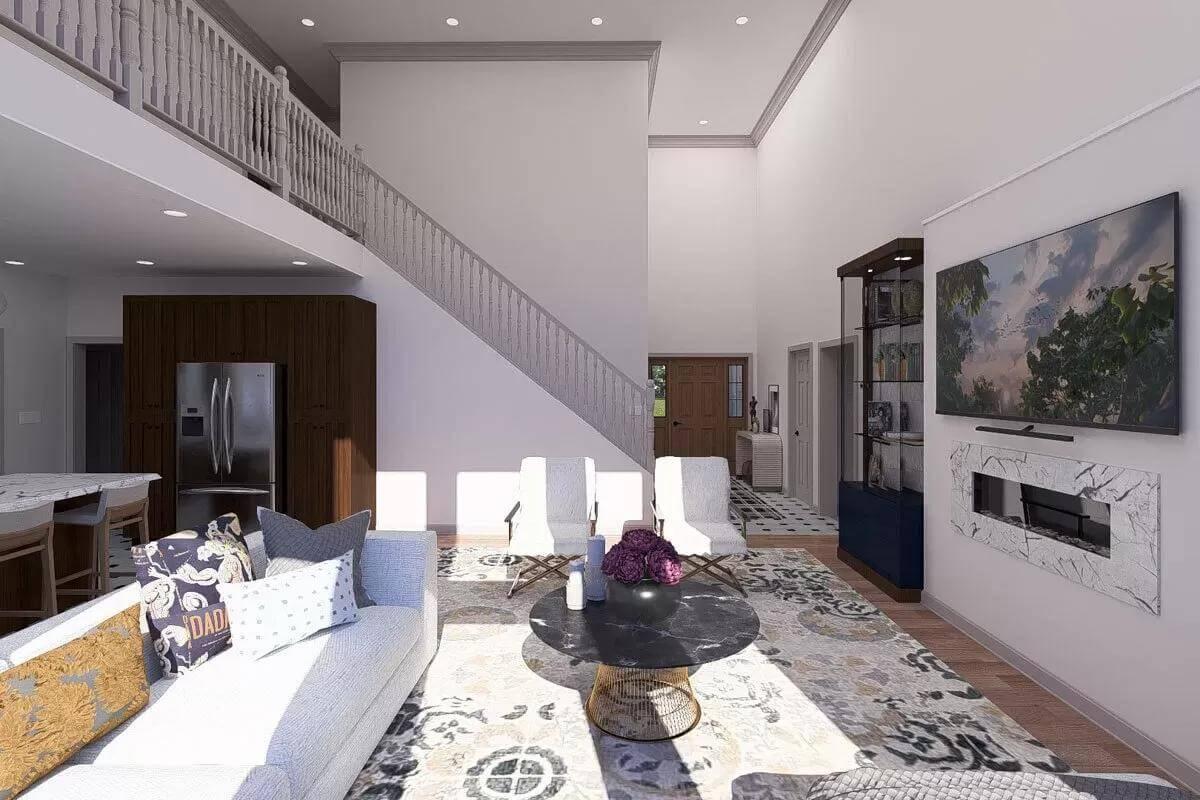
This inviting living room captivates with its impressive ceiling height and abundant natural light. A sleek fireplace with marble accents provides a modern focal point beneath a striking piece of wall art.
Comfortable seating and a round coffee table add warmth, while the open staircase introduces architectural interest to the airy setting.
Take a Look at the Open-Concept Design with This Stunning Staircase
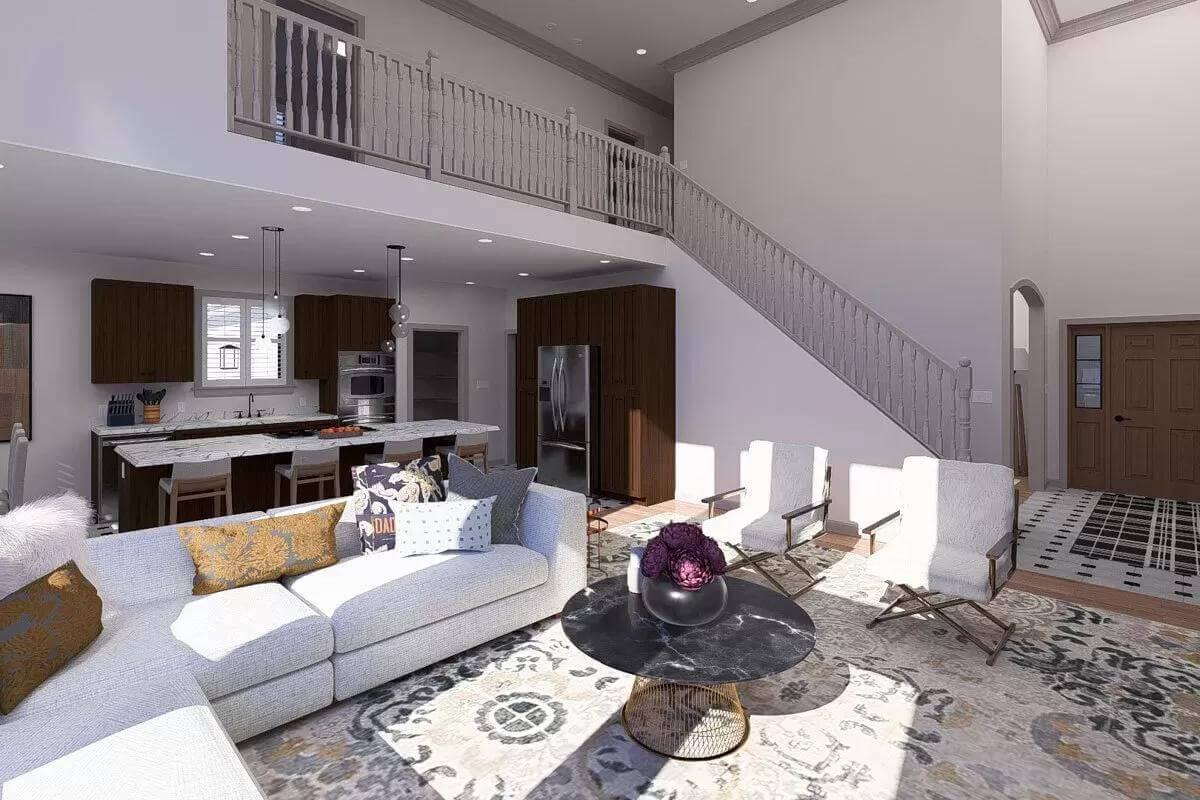
This living area beautifully integrates an open-concept design, seamlessly linking the kitchen and living room. The sleek, modern staircase offers both function and elegance, leading to an upper level that overlooks the space below.
The layout is complemented by plush seating, a cozy corner sectional, and a marble-top coffee table, making it perfect for gatherings and relaxation.
Check Out the Bold Patterned Floor in This Kitchen
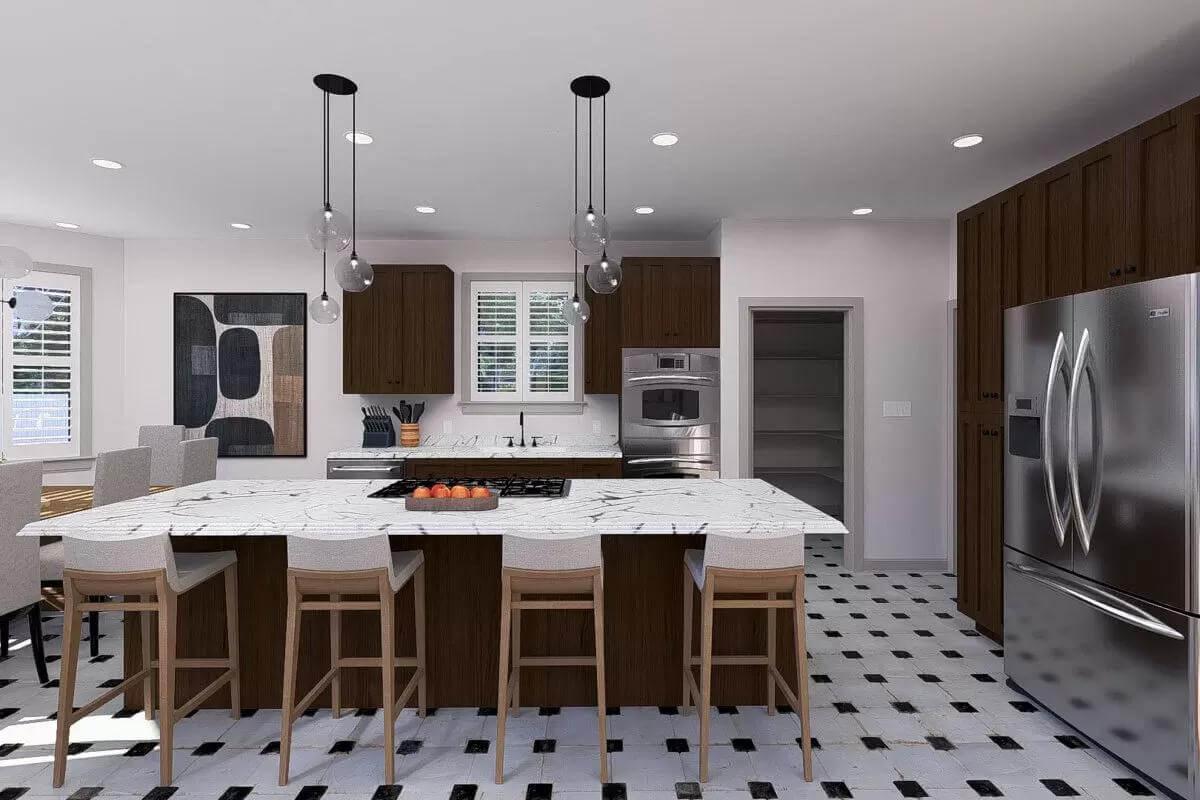
This kitchen makes a statement with its striking black-and-white patterned floor, adding a contemporary touch to the space. Warm wooden cabinets contrast beautifully with sleek stainless steel appliances, creating a balance of texture and color.
The large island, topped with a marbled surface, includes ample seating, making it a hub for both cooking and socializing.
Open Kitchen With Marble-Topped Islands And Wooden Cabinets
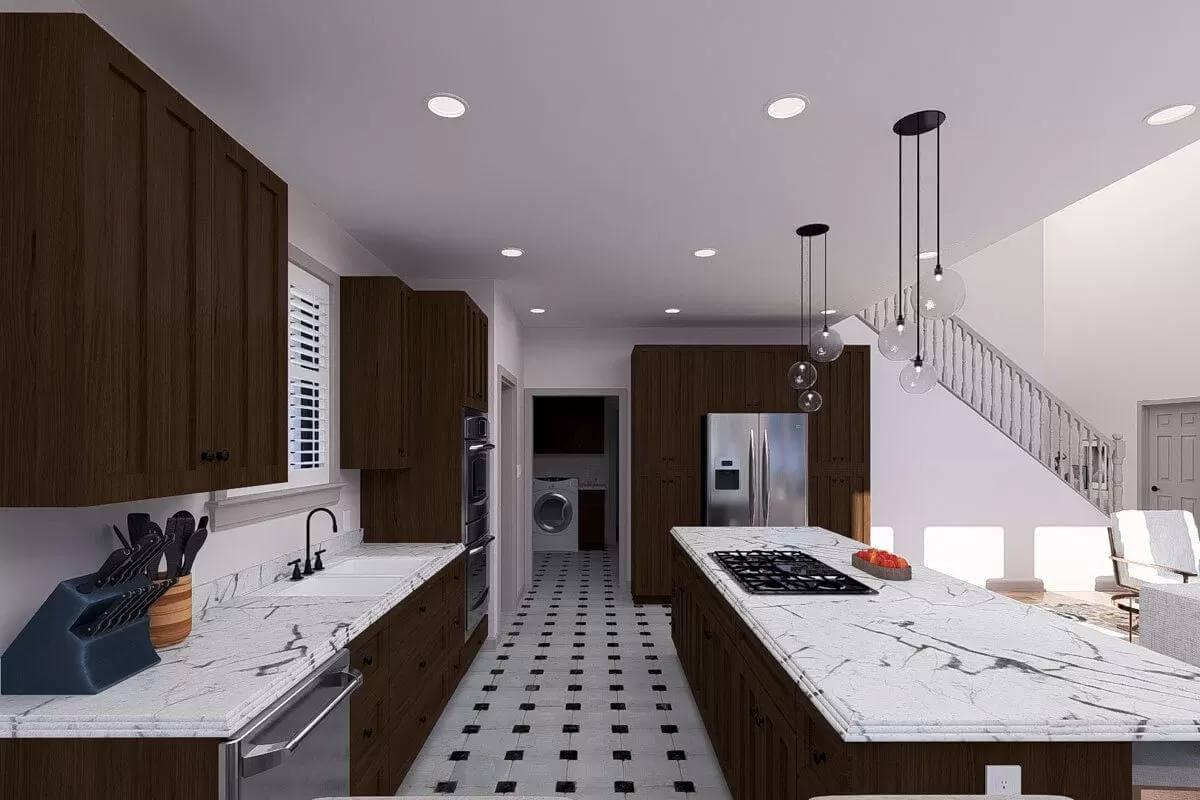
This kitchen features stunning marble countertops that cap two expansive islands, providing both style and functionality. Rich wooden cabinets offer ample storage while contrasting beautifully with the sleek, black-and-white tile flooring.
Minimalist pendant lights add a modern touch above the islands, perfectly complementing the open and airy layout.
Look at the Unique Chandelier in This Dining Space
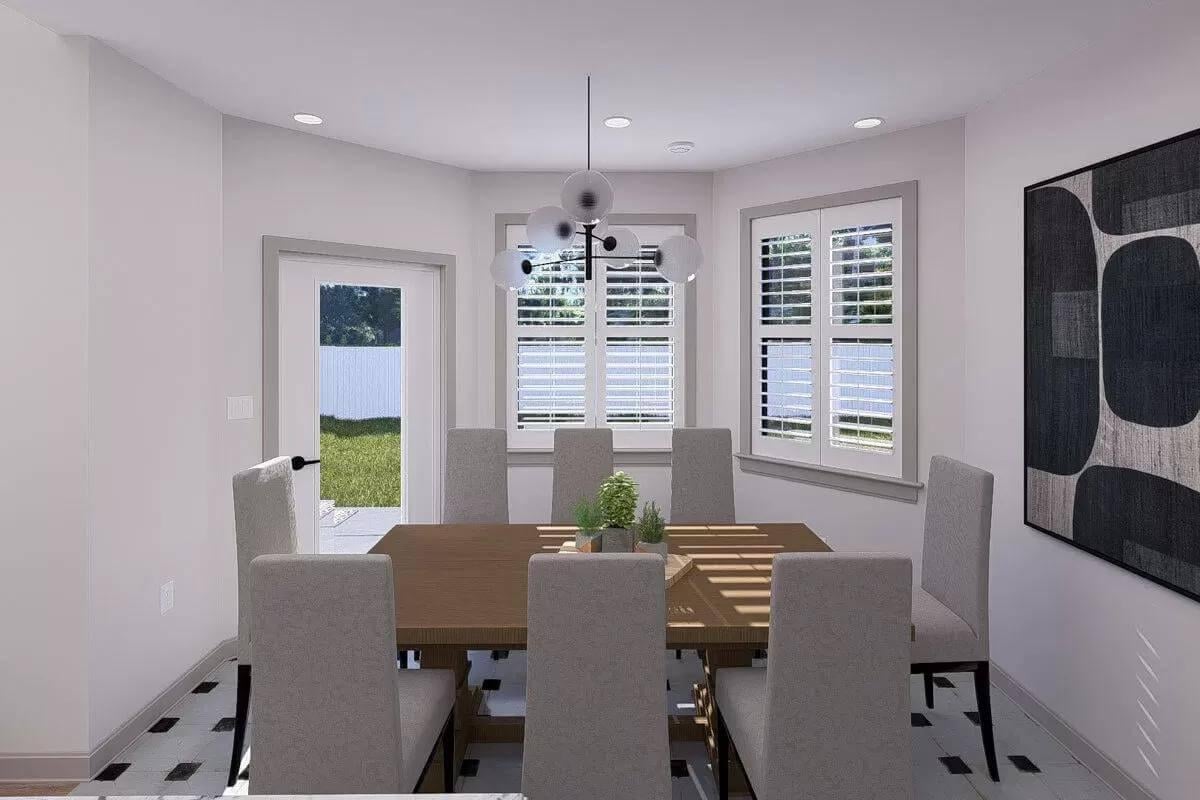
This dining room effortlessly blends modern design with functionality, featuring a striking chandelier as its focal point. The neutral-tinted chairs paired with a sturdy wooden table create a warm and welcoming atmosphere.
Sunlight streams in through the large windows with shutters, highlighting the minimalist artwork and adding a touch of elegance.
Explore the Peaceful Master Suite with Bay Window Seating
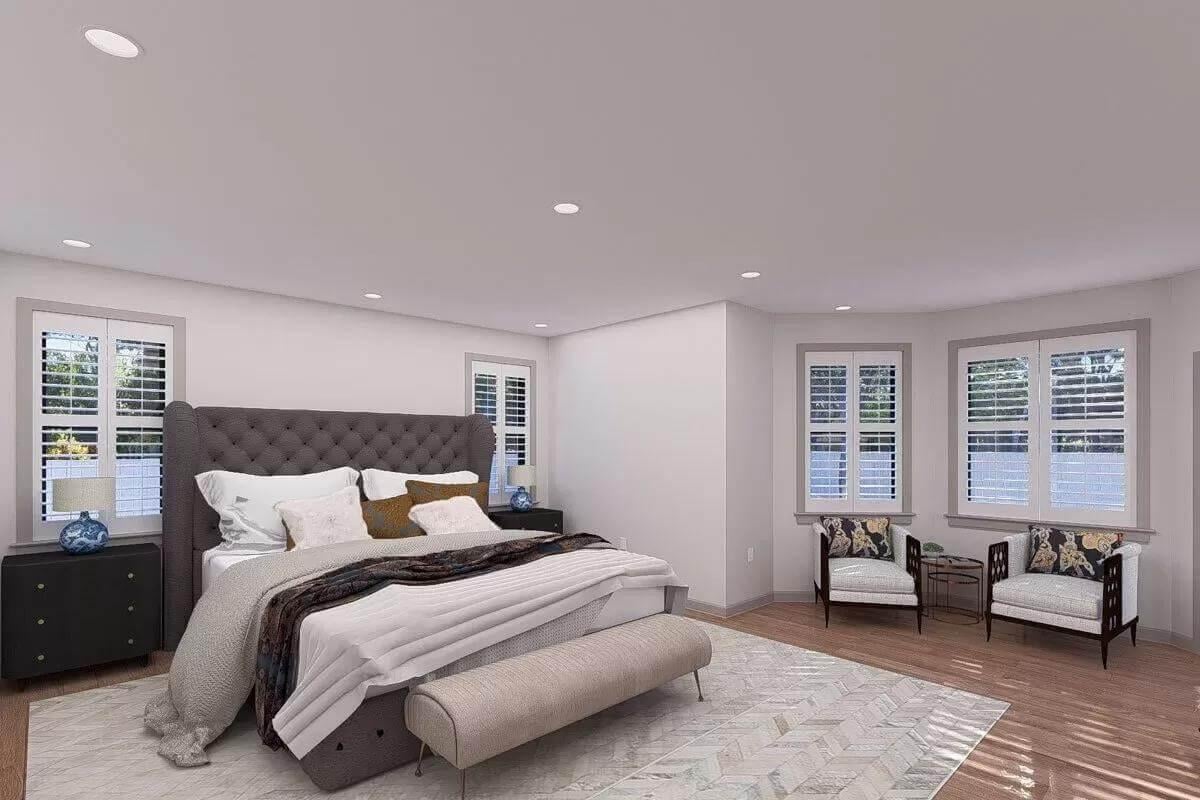
This master suite promises restful nights with its plush upholstered bed and calming neutral palette. The space is bathed in natural light from charming bay windows, which are framed by classic shutters. A pair of elegant armchairs provides a cozy reading nook, perfectly complementing the room’s serene atmosphere.
Step into This Master Bedroom with Bay Window Seating
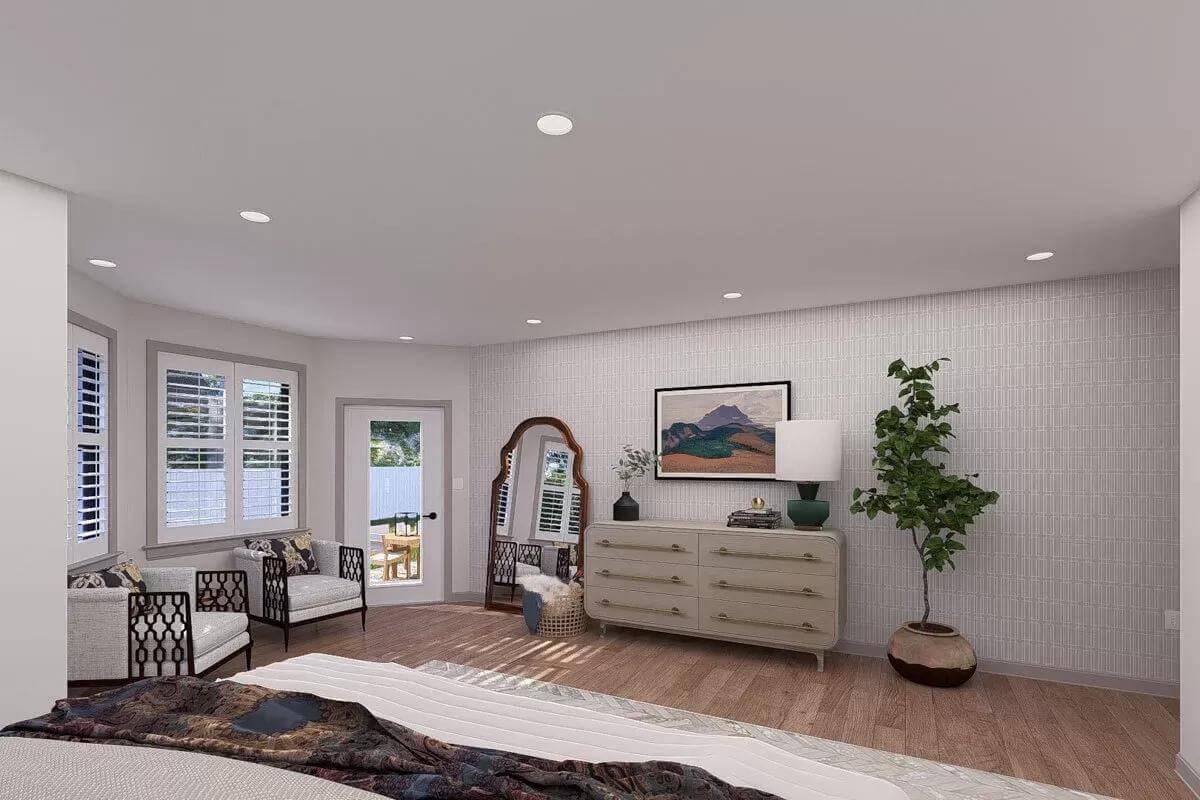
This master bedroom exudes tranquility with its soft color palette and minimalist design. A bay window seating area invites relaxation, perfectly paired with comfortable armchairs and patterned cushions. The room is anchored by a stylish dresser and an elegant mirror, while a discreet plant adds a touch of nature.
Discover the Dual Vanities and Artistic Touches in This Bathroom
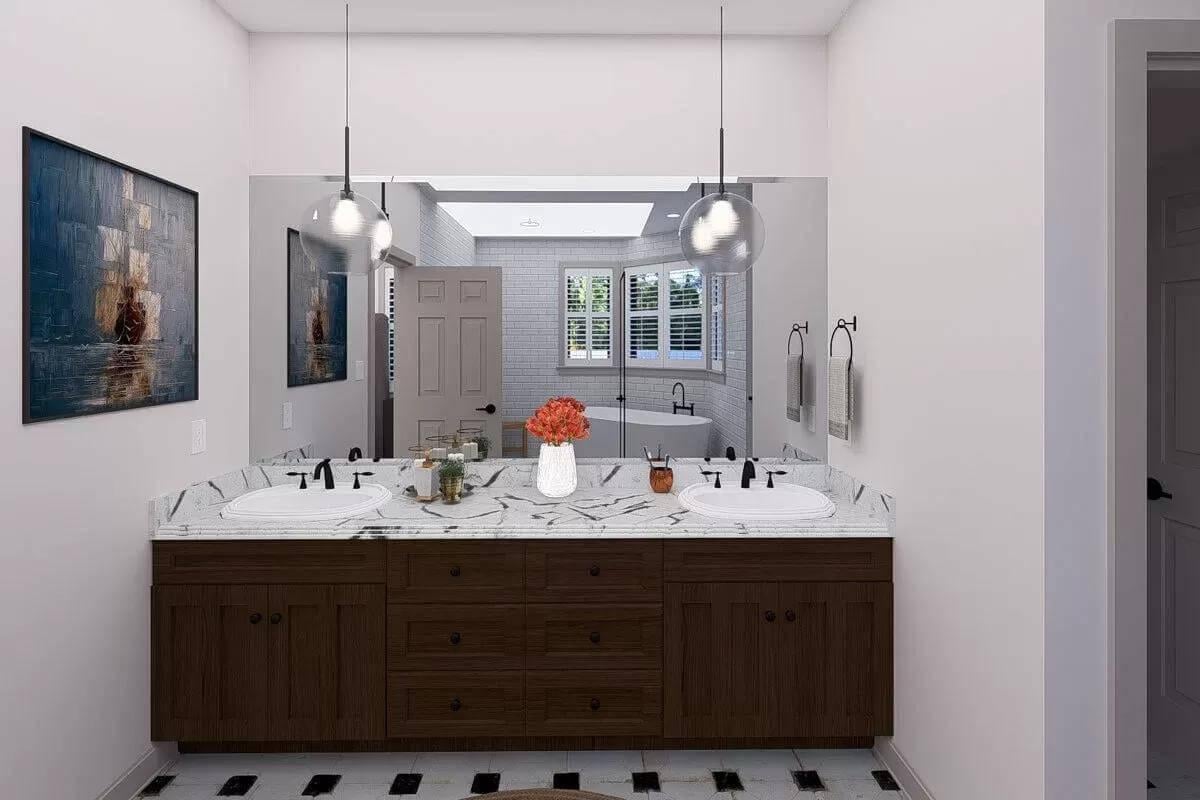
This bathroom showcases a sophisticated design with dual vanities topped by sleek marble countertops. Pendant lights hung symmetrically add a modern flair, while expansive mirrors create a sense of depth. Artistic wall pieces and a freestanding tub visible through the open door complete this elegant retreat.
Spot the Freestanding Tub and Classic Tile Pattern in This Bathroom
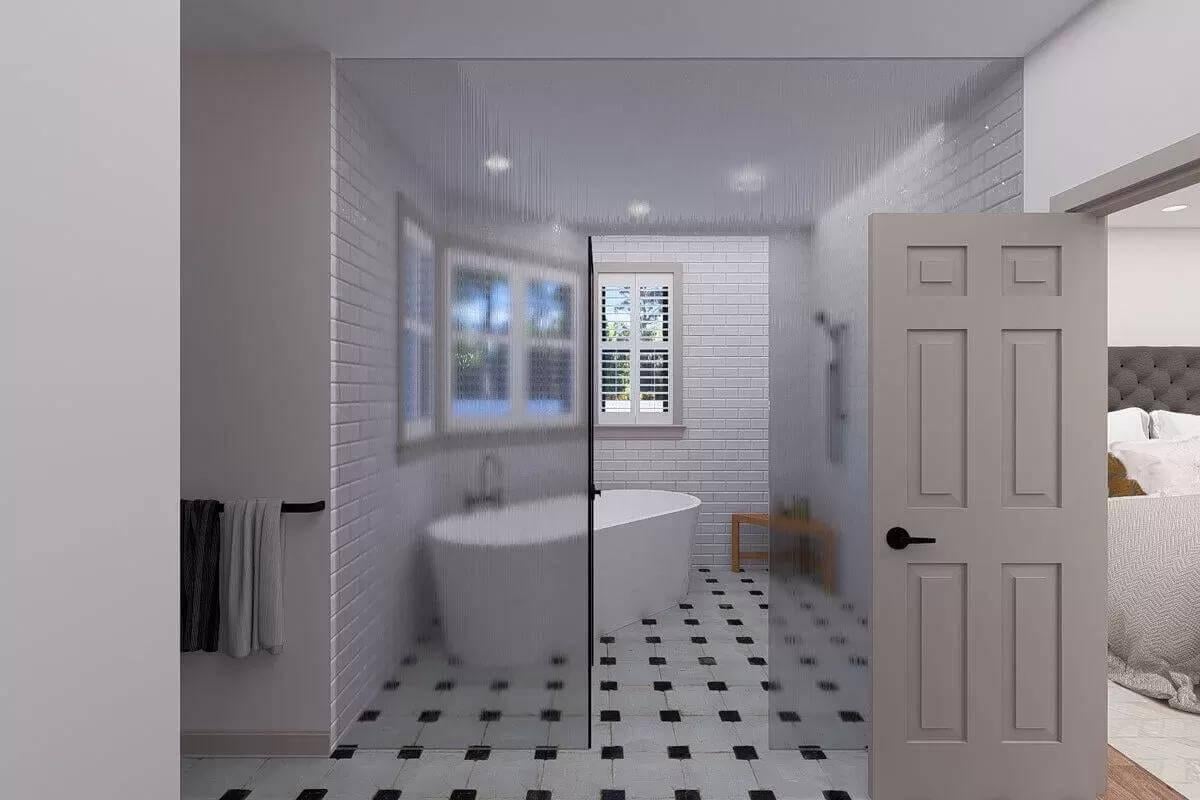
This bathroom features a sleek freestanding tub perfectly positioned near a set of bay windows, offering a serene view. The black-and-white tile floor adds a classic touch, complementing the crisp white subway tiles that line the walls.
A subtle glass partition provides a modern element, enhancing the room’s open feel while ensuring privacy.
Source: Architectural Designs – Plan 61529UT






