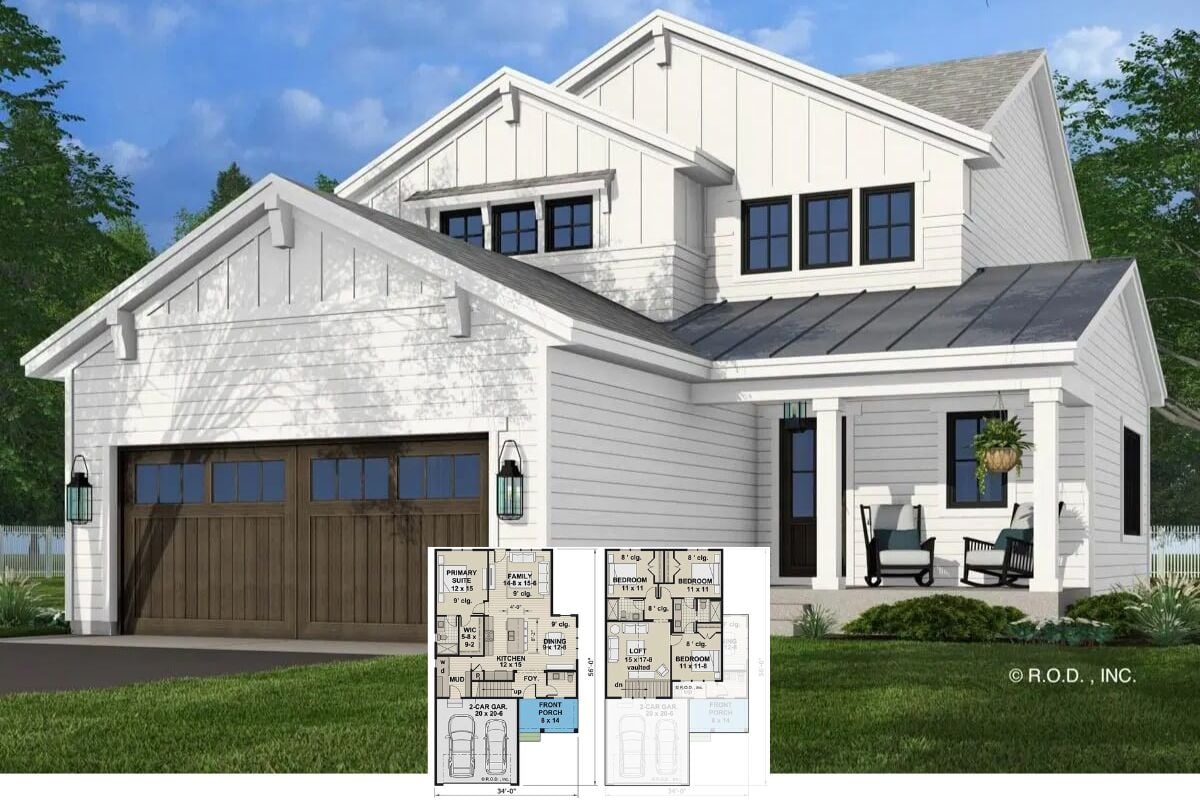
Specifications
- Sq. Ft.: 1,859
- Bedrooms: 3
- Bathrooms: 2.5
- Stories: 2
Main Level Floor Plan

Second Level Floor Plan

Front View

Rear View

Living Room

Kitchen

Primary Bedroom

Primary Bathroom

Details
Classic clapboard siding, board and batten accents, a large shed dormer, and an inviting front porch with a stoop adorn this 3-bedroom bungalow home.
Upon entry, a foyer with a coat closet greets you. It guides you into an open-concept living that seamlessly connects the kitchen, dining area, and living room. Large windows fill the space with natural light and offer scenic views, while a rear door opens to a covered porch, extending the living area outdoors. The kitchen is equipped with wraparound counters, double sinks, and a peninsula bar with casual seating for three.
Rounding out the main level are the guest bedroom, laundry room, and mudroom with outdoor access.
Upstairs, the primary suite features a walk-in closet, a 4-fixture ensuite bathroom, and a sitting area tucked beneath the sloped ceiling. An additional bedroom is located nearby, along with a flexible loft space suitable for a playroom or secondary living area.
Pin It!

Architectural Designs Plan 470302REY






