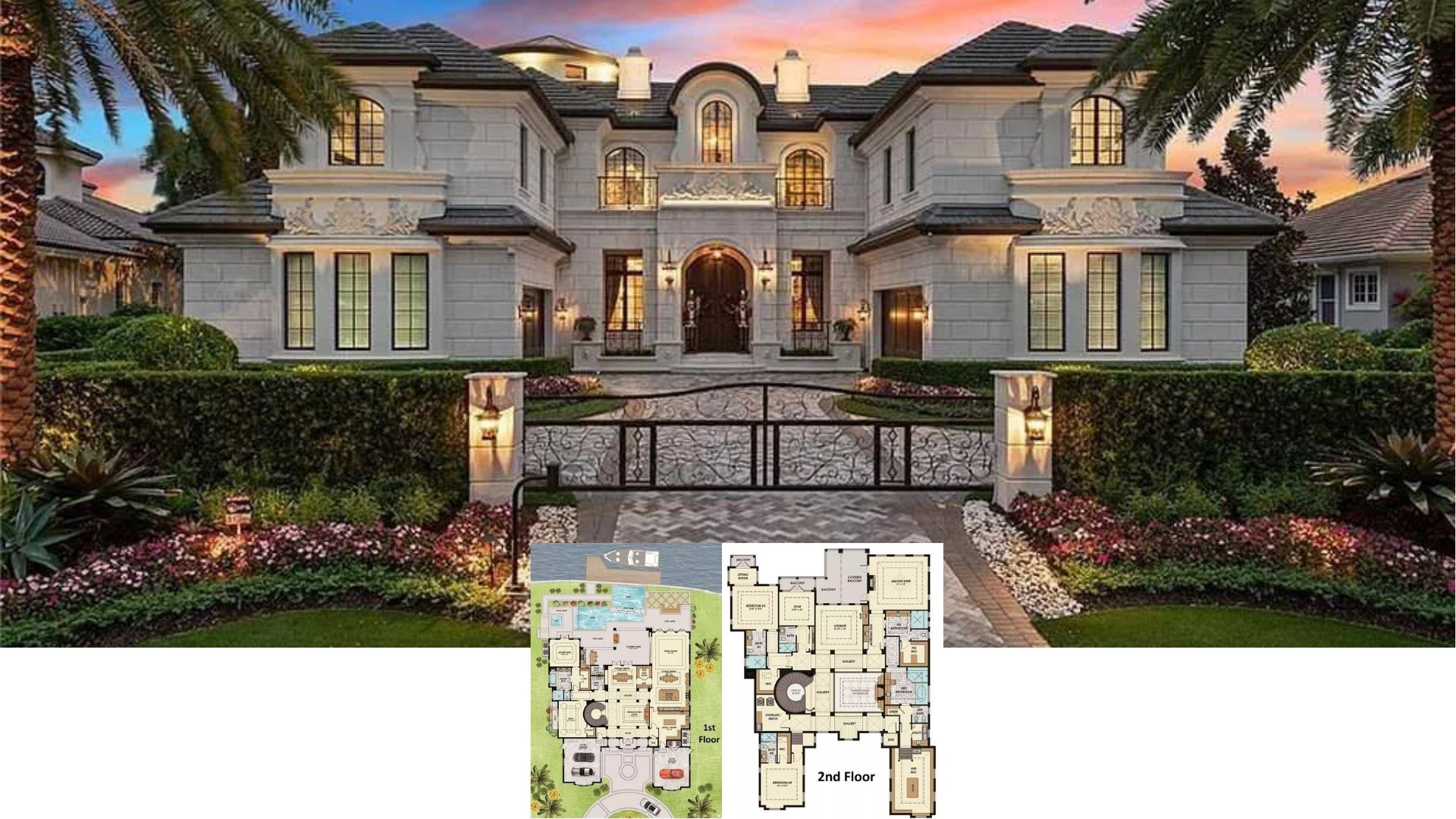
Specifications
- Sq. Ft.: 2,777
- Bedrooms: 3-4
- Bathrooms: 3.5
- Stories: 2
- Garage: 2
Main Level Floor Plan
Second Level Floor Plan
Living and Dining Rooms

Living Room

Dining Area

Kitchen

Primary Bedroom

Rear View

Entry Porch

Aerial View

Front Elevation

Details
Board and batten siding, gable rooflines, and a welcoming front porch framed by white columns give this 4-bedroom modern farmhouse an impeccable curb appeal. It includes a double side-loading garage that connects to the home through the mudroom.
As you step inside, a formal foyer greets you. It is flanked by the powder room and a bedroom with a closet and a full ensuite.
The living room, dining area, and kitchen flow seamlessly in an open floor plan. There’s a fireplace for a cozy atmosphere and a rear door takes you onto a covered porch where you can lounge and enjoy alfresco meals. The kitchen is a chef’s delight with ample counter space, a roomy pantry, and easy access to the garage making unloading groceries a breeze.
The primary suite is tucked on the home’s rear for optimum privacy. It has a well-appointed bath equipped with a soaking tub, a tiled shower, dual vanities, and a sizable walk-in closet.
Upstairs, two secondary bedrooms share a 4-fixture hall bath and are connected by a spacious loft, providing additional living space for relaxation, a play area, or a home office.
Pin It!

Architectural Designs Plan 50234PH








