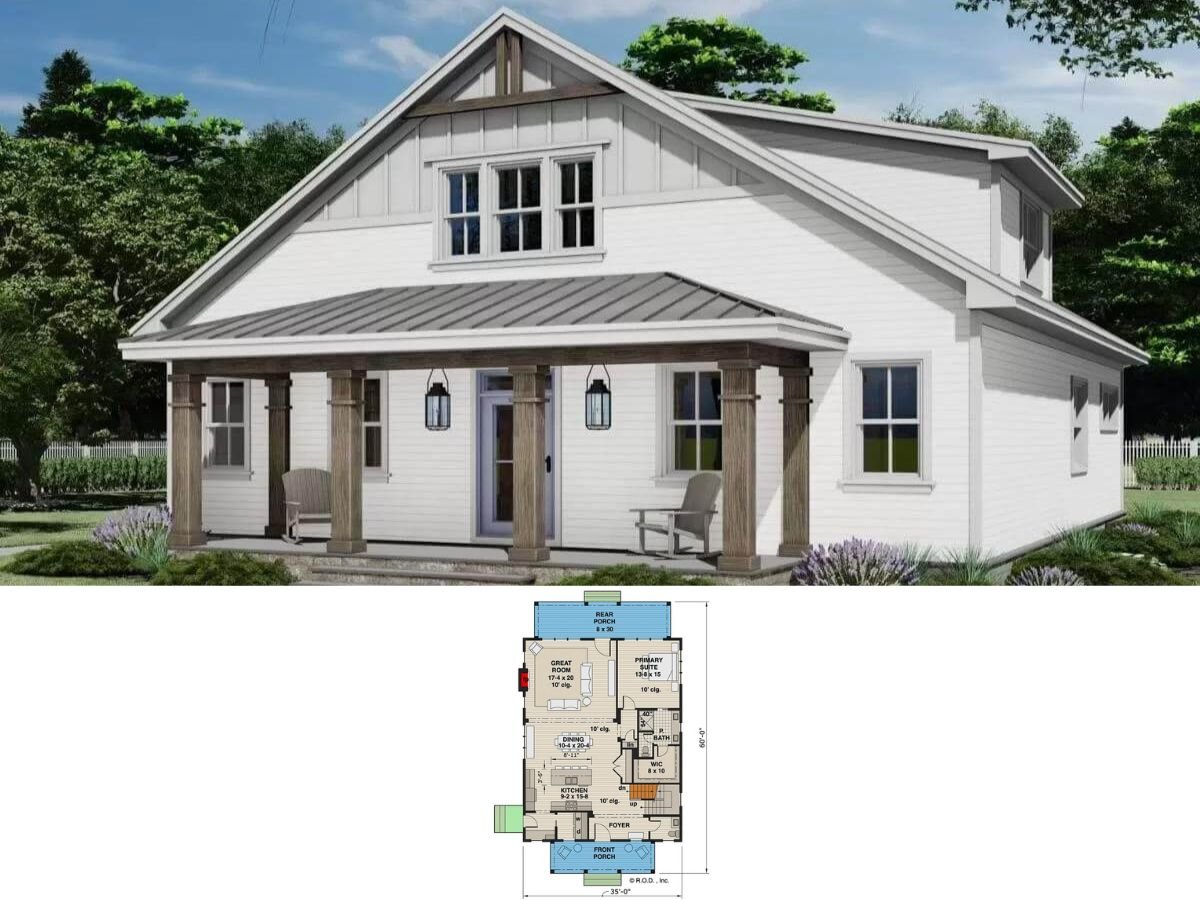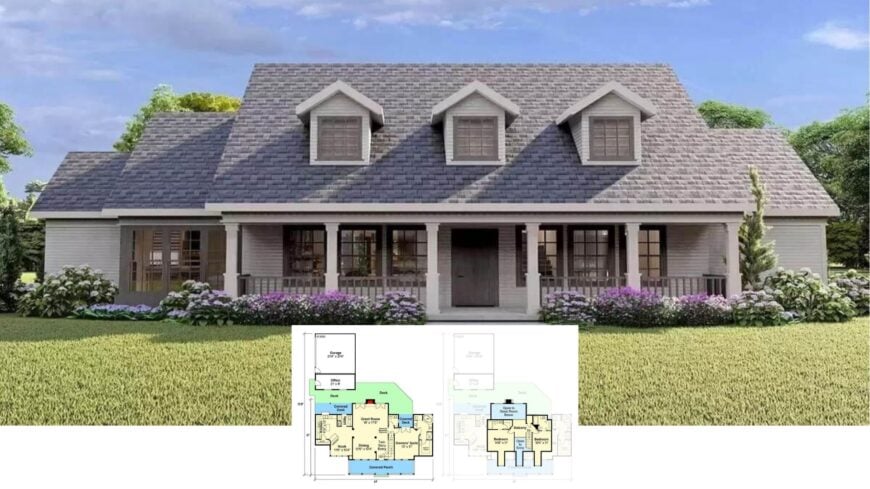
Set on a footprint of roughly 2,224 square feet, this three-bedroom, three-and-a-half-bath Craftsman bungalow marries classic form with family-friendly function. A central great room anchors the open layout, while French doors spill out to generous decks that invite year-round al-fresco living.
The main-level suite enjoys its corner of the plan, and an upper-level balcony keeps the secondary bedrooms visually connected to the heart of the home. Every detail—from the welcoming front porch to the integrated garage—has been planned for easy, everyday comfort.
Explore the Symmetry of This Classic Craftsman Bungalow
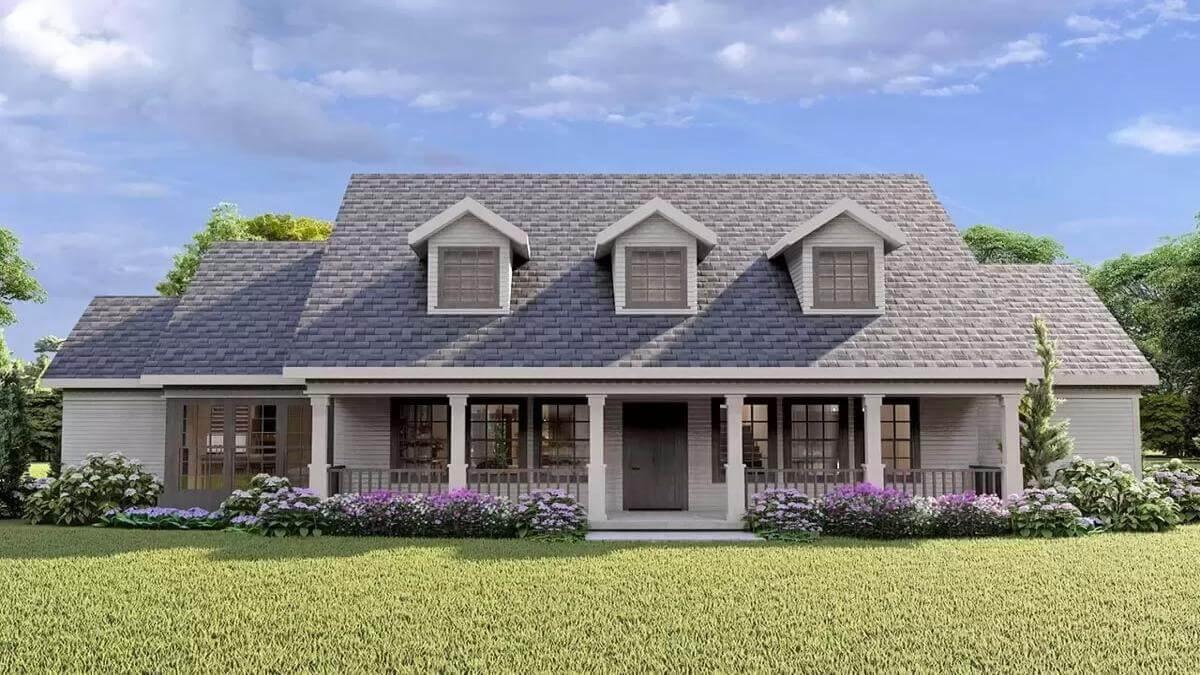
This is pure Craftsman, evident in the low-slung gable rooflines, tapered porch columns, and artful blend of natural materials. That timeless DNA sets the stage for a fresh interior story that highlights light-filled rooms, smart circulation, and seamless ties to the outdoors.
Craftsman Floor Plan with Spacious Great Room and Expansive Decks
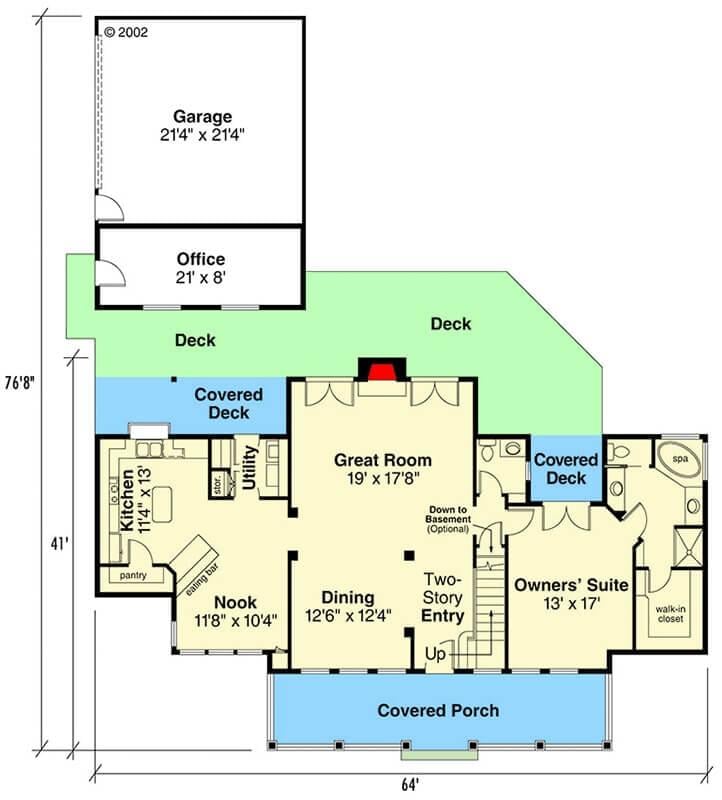
This thoughtfully laid-out Craftsman design features a central great room that naturally flows into an open kitchen and dining area, fostering easy interaction. Generous decks and a covered porch invite outdoor living, perfect for leisurely afternoons or entertaining guests.
The owners’ suite, complete with a walk-in closet and spa, provides a serene retreat at the home’s edge, seamlessly blending functionality with comfort.
Upper-Level Floor Plan with Balcony Overlooking Great Room

The second floor of this Craftsman home features two well-sized bedrooms, connected by a balcony, which offers views into the great room below. A smart design choice is the inclusion of an open space that emphasizes connectivity and light.
The garage and office space adjacent to expansive decks provide both functionality and outdoor enjoyment.
Source: Architectural Designs – Plan 72437DA
Take in This Light-Filled Living Room with Striking Fireplace
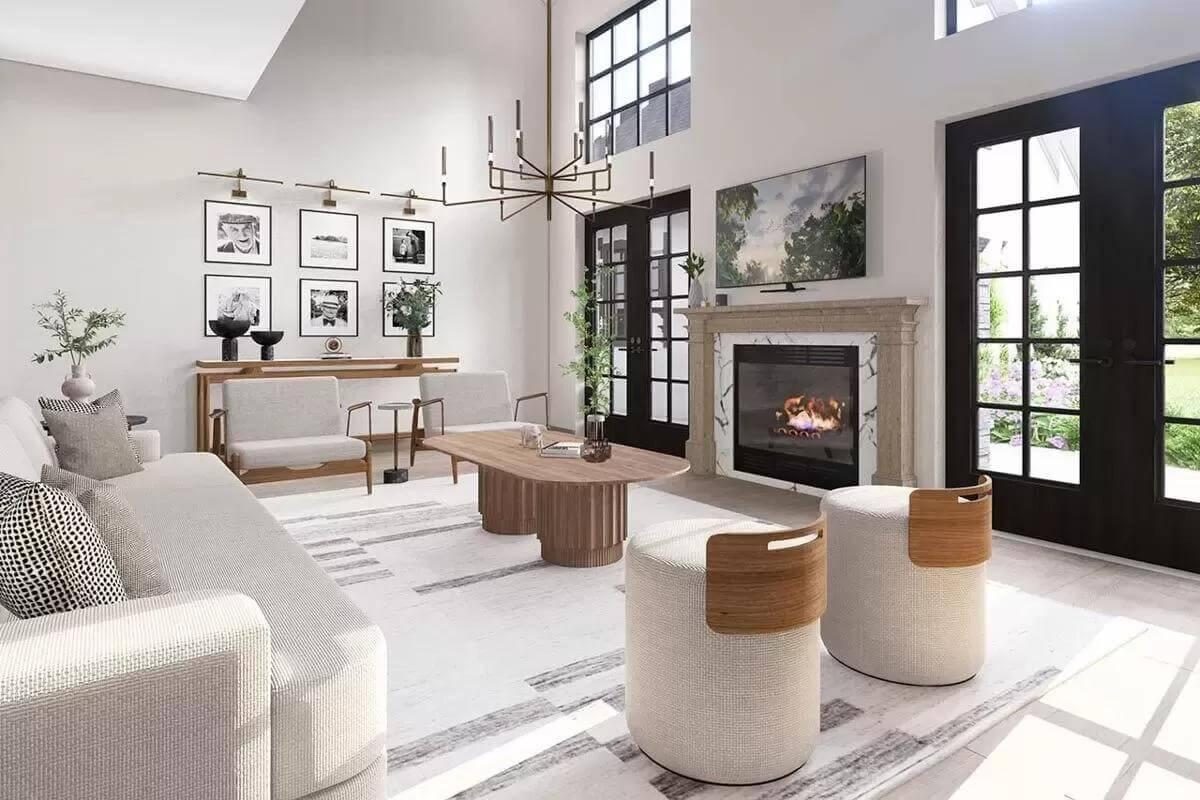
This Craftsman living room features a stunning combination of large windows and French doors that flood the space with natural light. A minimalist chandelier adds a modern touch, while the fireplace with its marble surround serves as an elegant focal point.
Textured furnishings and a gallery wall above the console table add layers of interest, making this room both sophisticated and comfortable.
Round Table Dining Room with a Twist
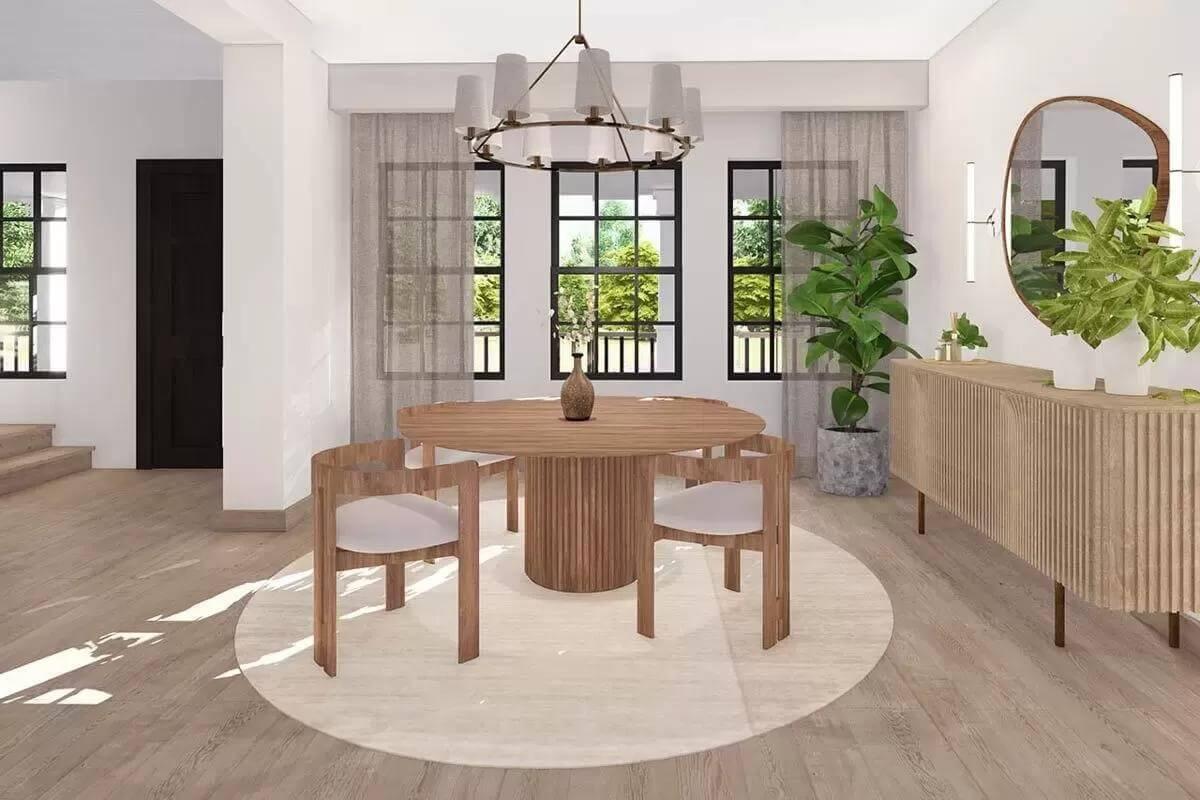
This dining room centers around a striking round wooden table paired with sleek chairs that echo its design. Large windows framed in black invite natural light, highlighting the airy curtains and creating a fresh atmosphere.
A modern chandelier and minimalist sideboard complement the room’s contemporary feel, while greenery adds a touch of natural beauty.
Neat Kitchen with Open Shelving and Chic Accents
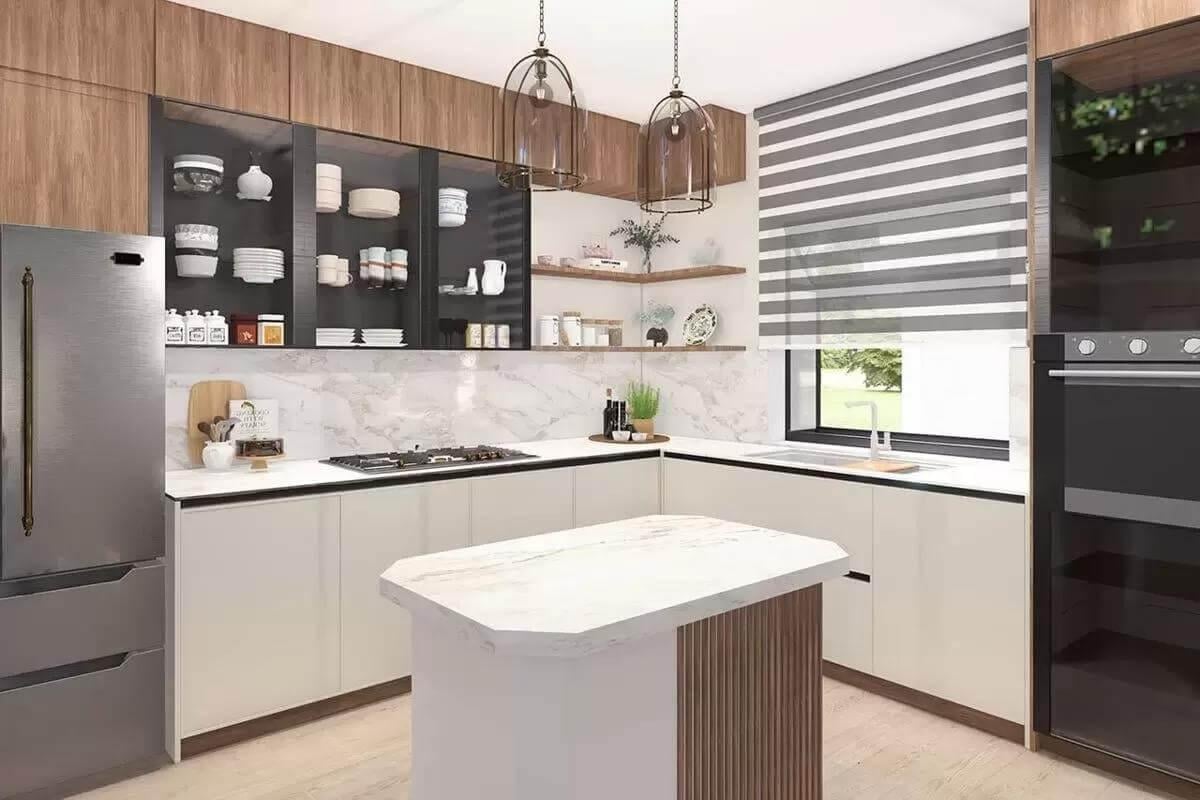
This kitchen combines functionality with modern style, featuring sleek cabinetry and smart open shelving for display. The marble backsplash adds elegance, while pendant lights provide a warm ambiance.
Large windows with striped blinds allow natural light to highlight the minimalist aesthetic.
Stylish Bedroom Retreat with a Bold Chandelier
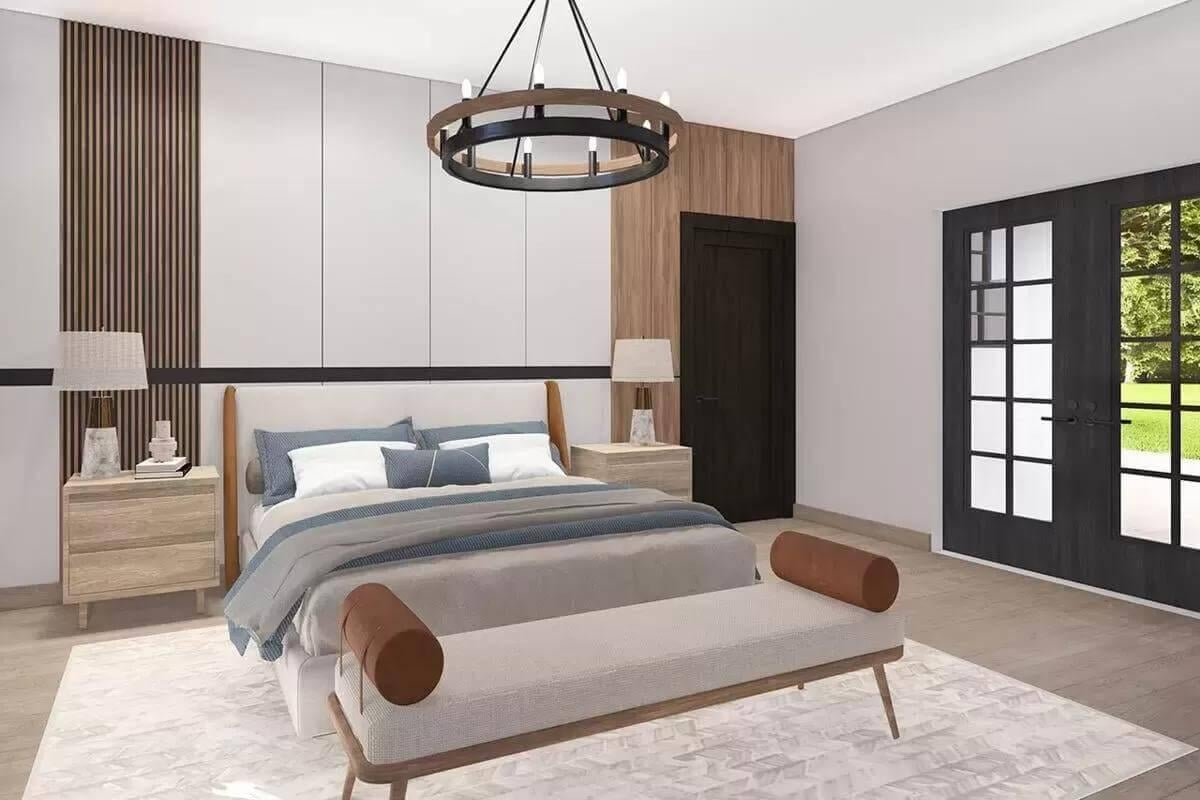
This bedroom combines minimalism with warmth, featuring a statement chandelier that draws the eye upward. The interplay of wood accents and sleek cabinetry offers a contemporary yet inviting atmosphere. French doors allow abundant natural light to accentuate the soft, neutral palette, creating a serene space for rest.
Craftsman Home with Seamless Garage Integration
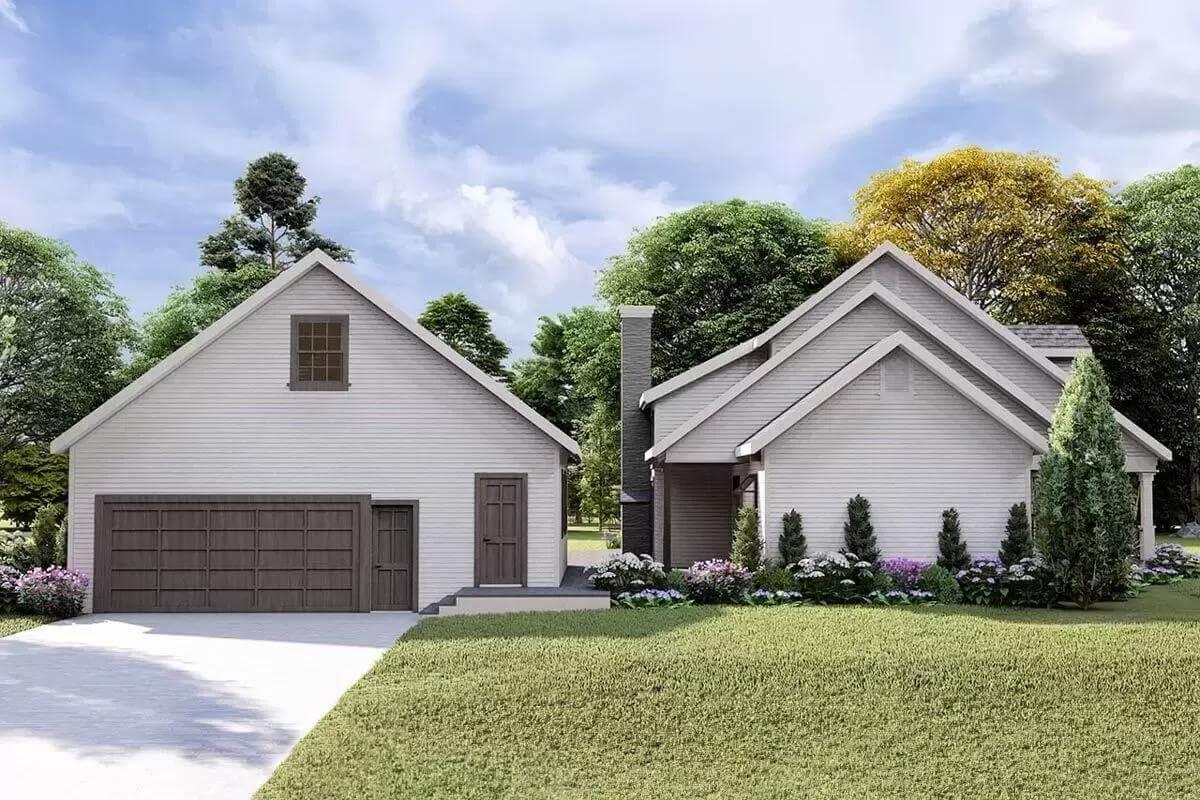
This Craftsman home boasts a seamless integration of garage and living space, with matching gable rooflines and siding. The design emphasizes simplicity and function, with clean lines and a balanced façade.
Lush landscaping frames the entrance and complements the surrounding natural beauty, highlighting the home’s harmonious blend with its environment.
Gable Rooflines and Integrated Chimney Define This Farmhouse
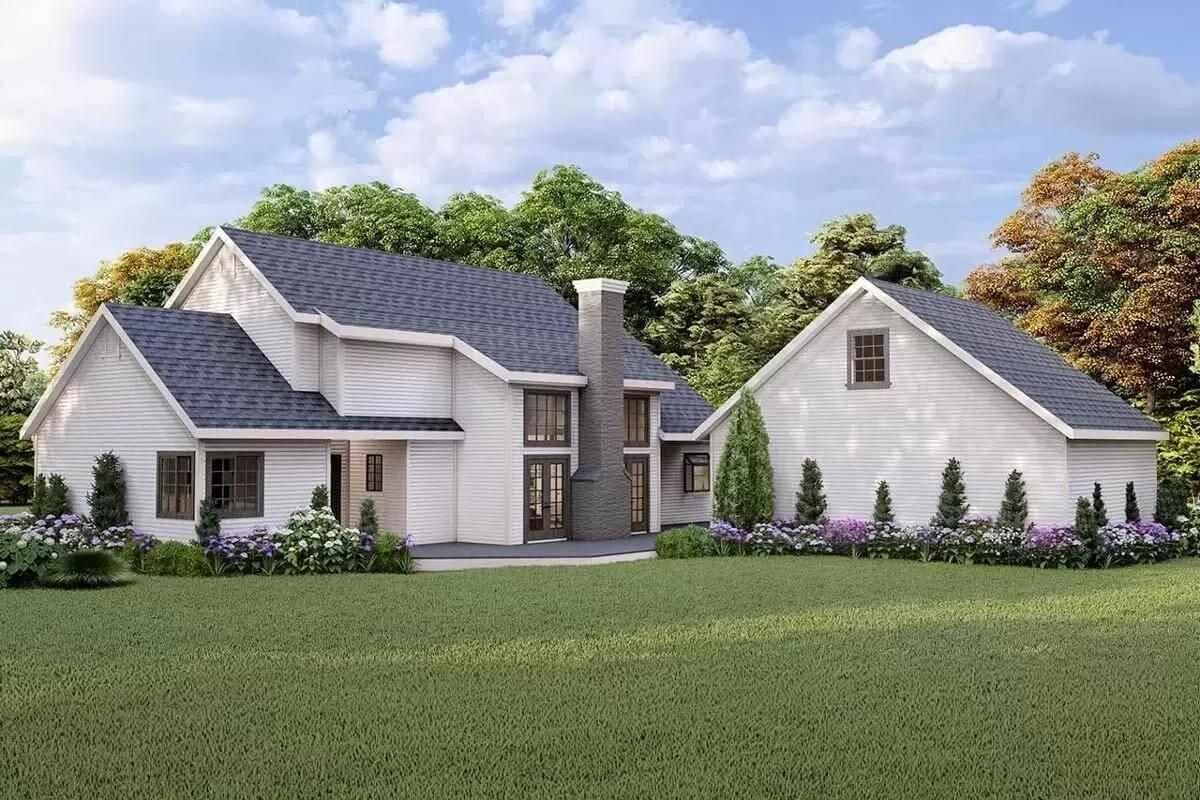
This modern farmhouse captivates with its sleek gable rooflines and a central chimney that anchors the design. The crisp white siding contrasts beautifully with dark window frames, creating a refined aesthetic. Lush greenery and a manicured lawn enhance the home’s integration with its natural surroundings, offering a serene landscape.

