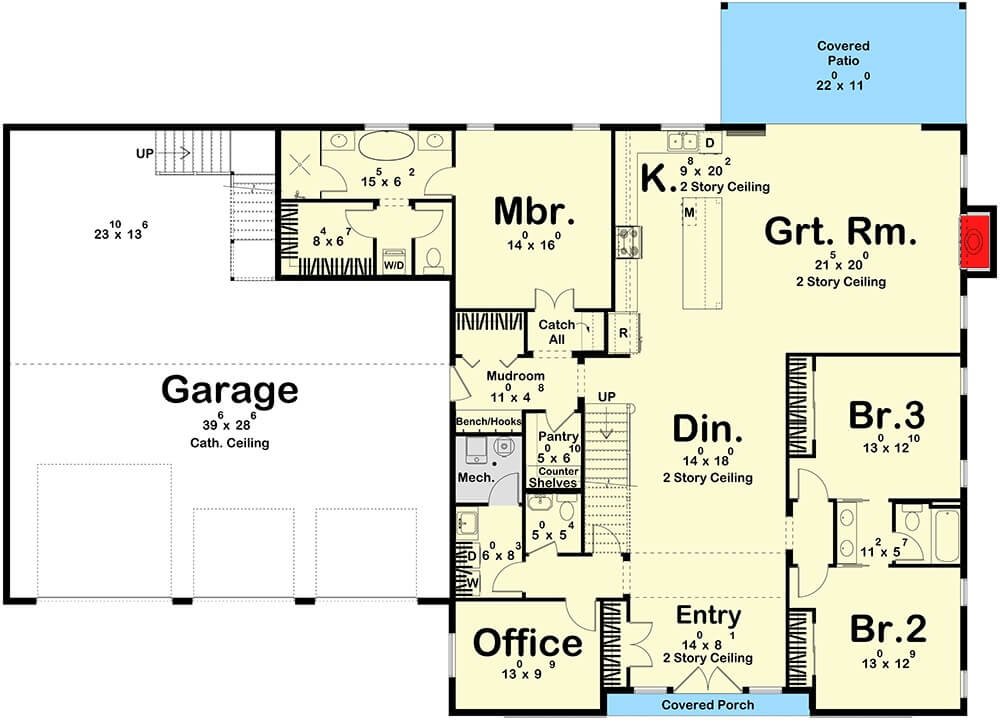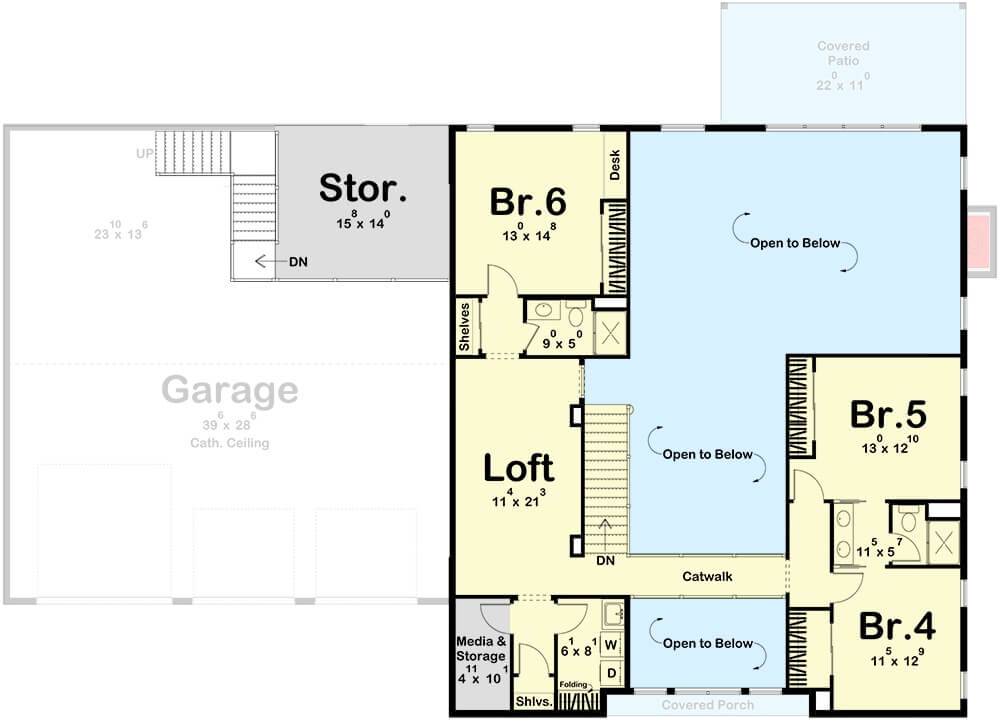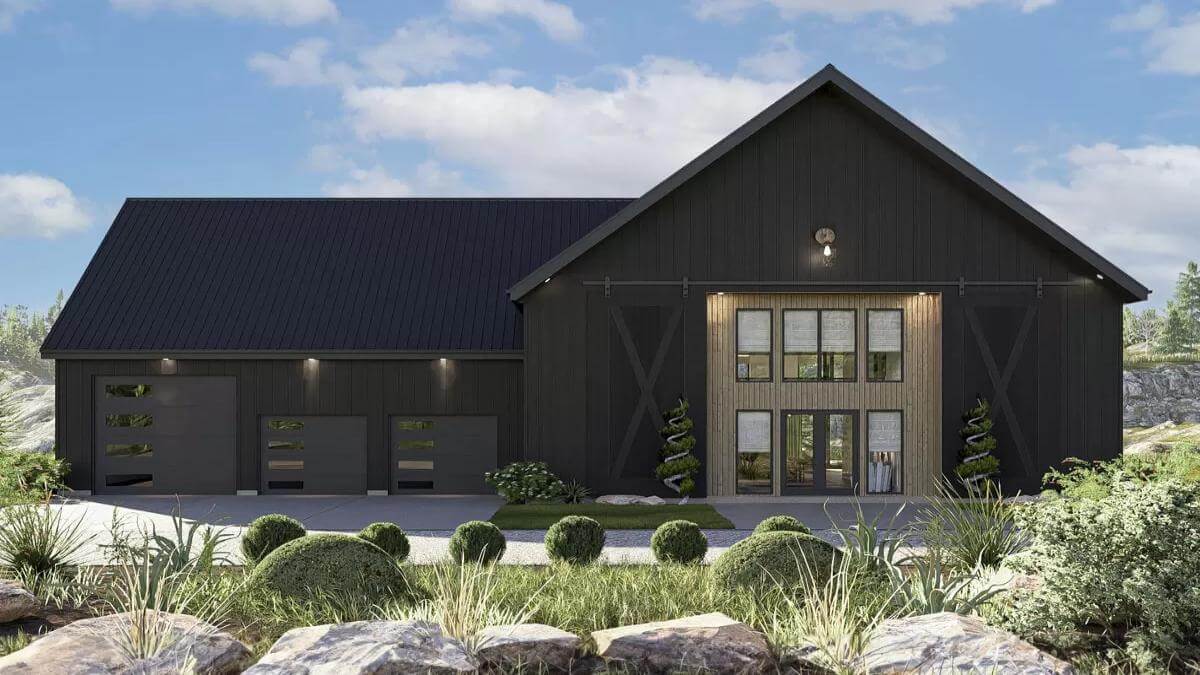
Specifications
- Sq. Ft.: 3,991
- Bedrooms: 6
- Bathrooms: 4.5
- Stories: 2
- Garage: 3
Main Level Floor Plan
Second Level Floor Plan
Foyer
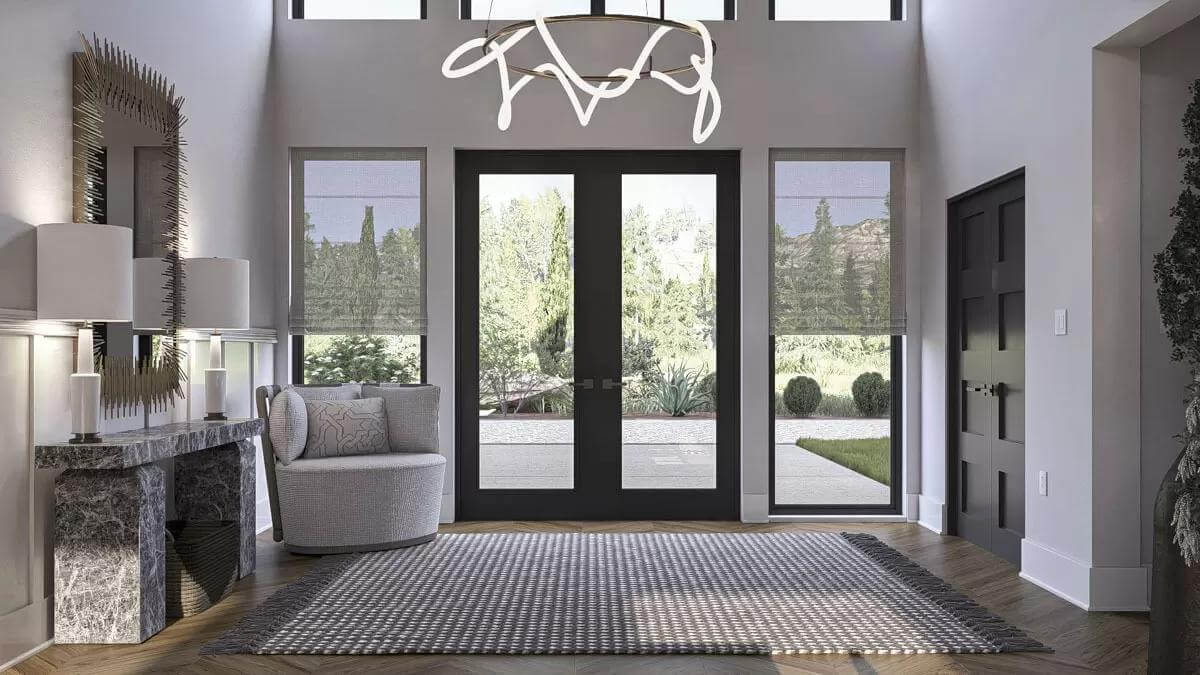
Dining Room
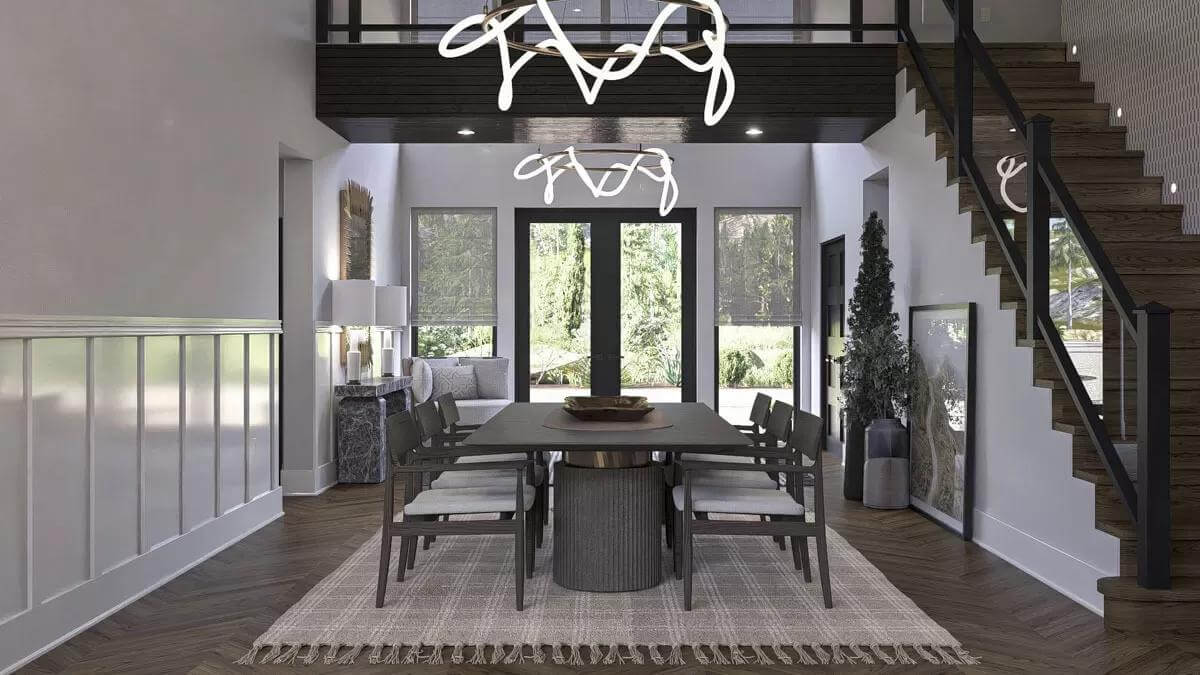
Great Room
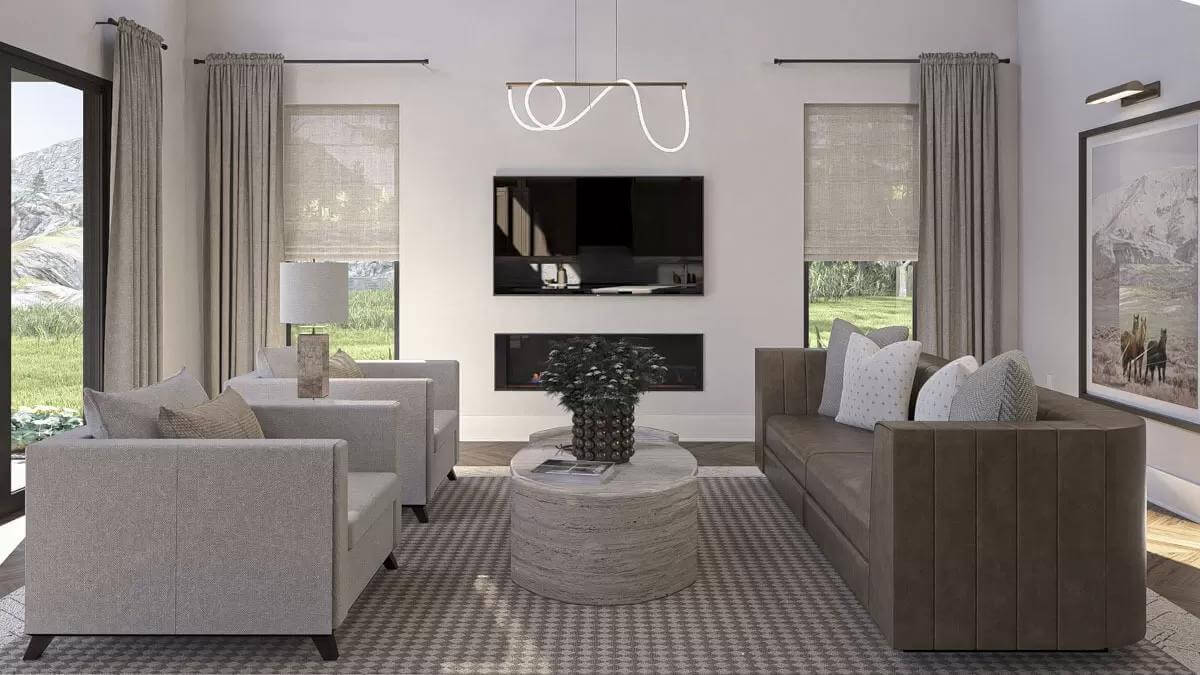
Kitchen
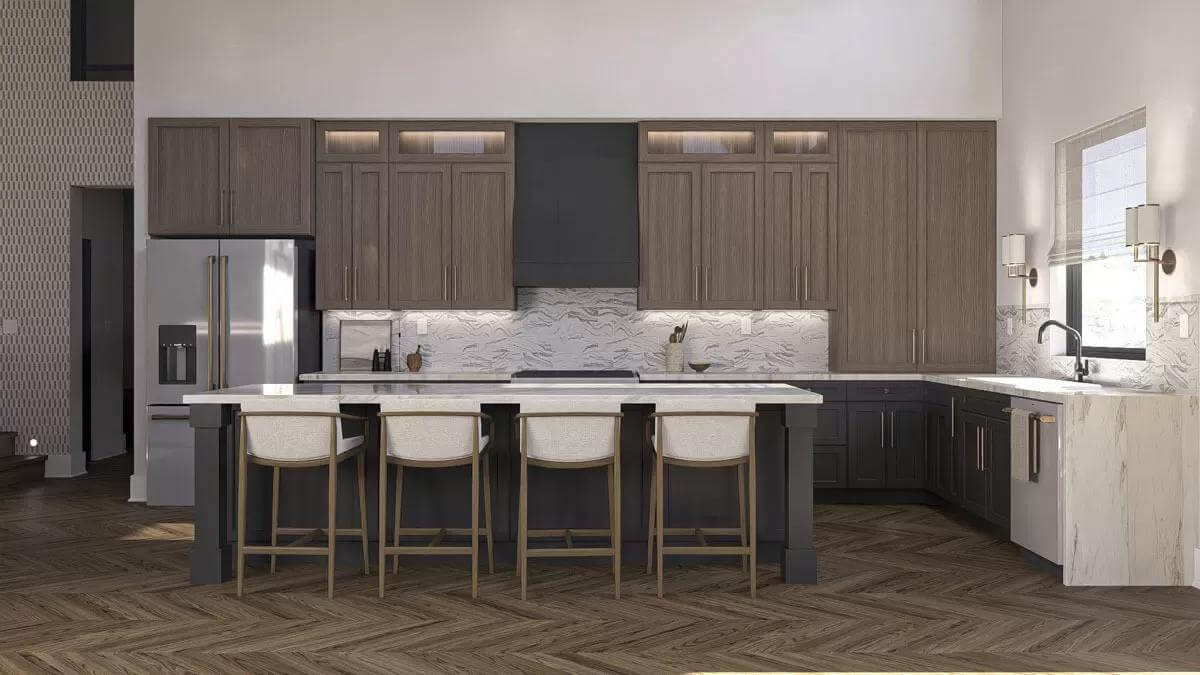
Kitchen
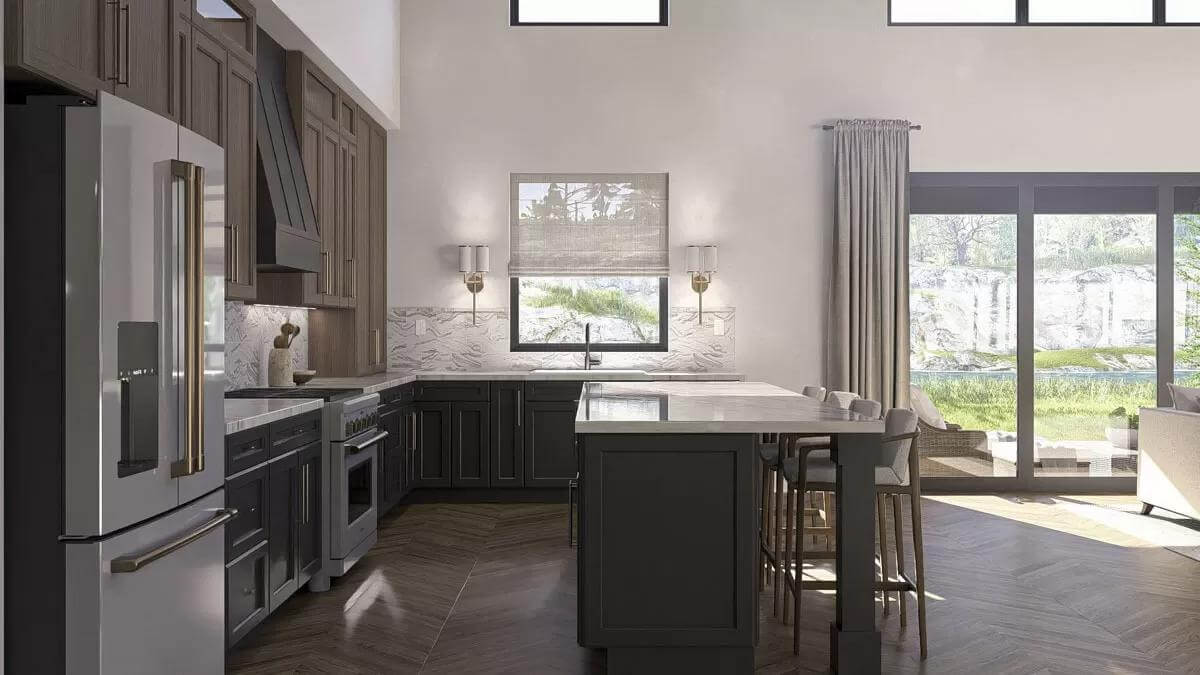
Primary Bedroom

Primary Bathroom
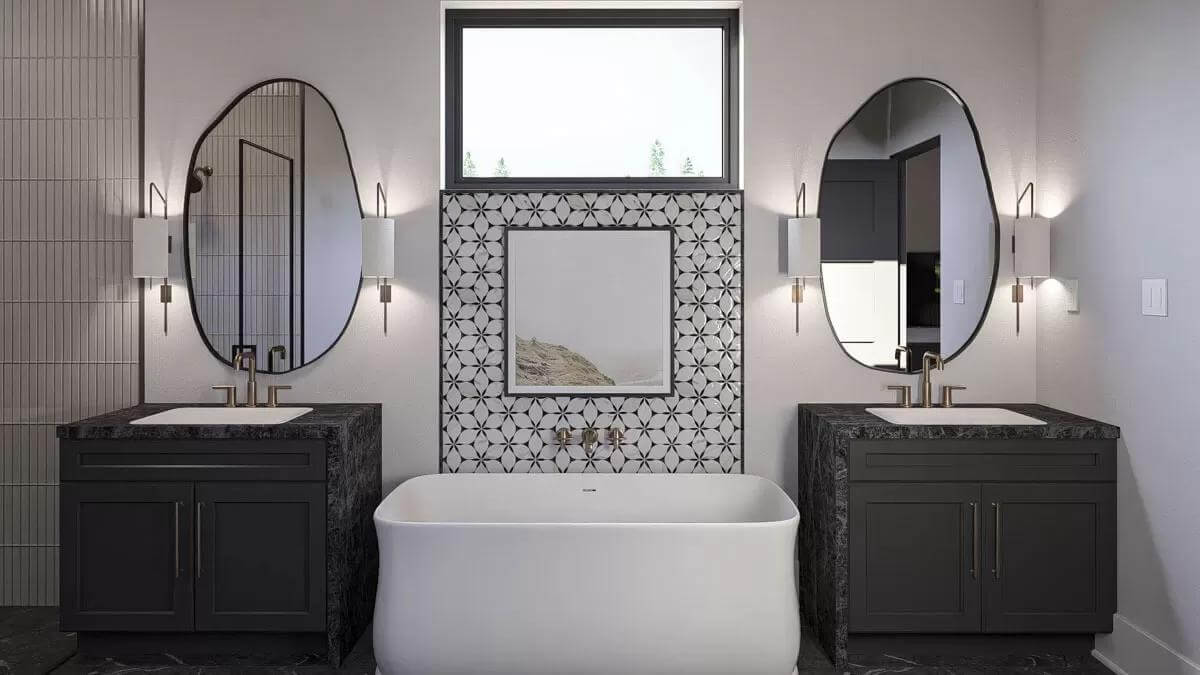
Primary Bathroom
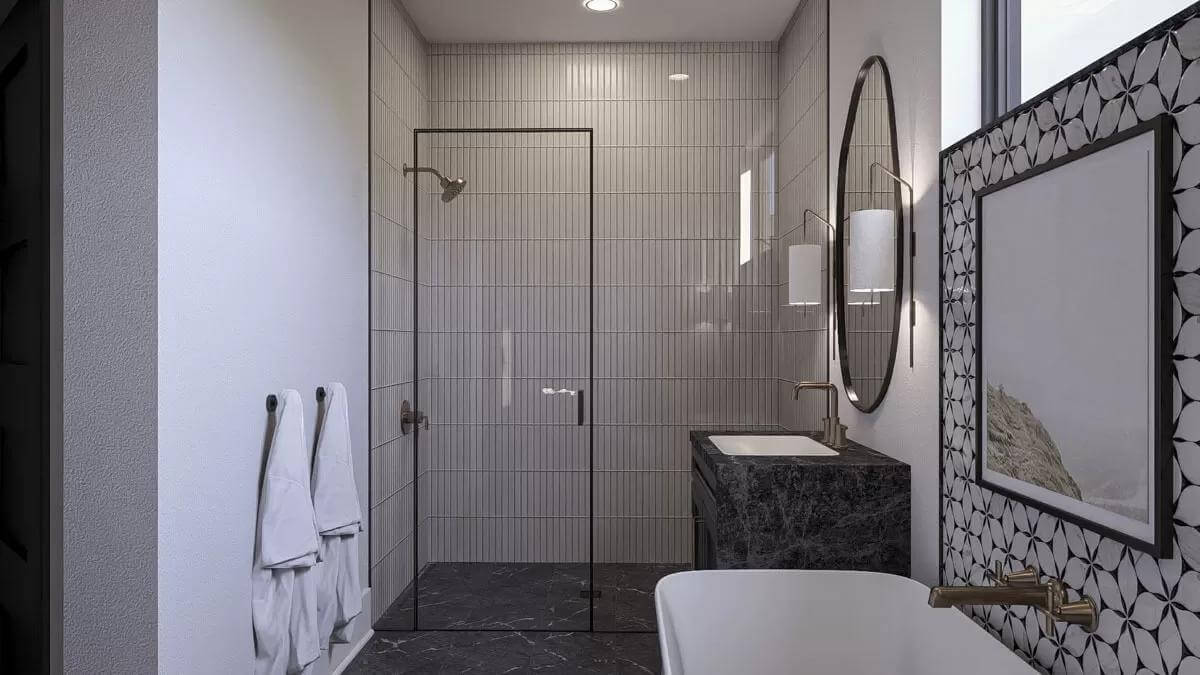
Office
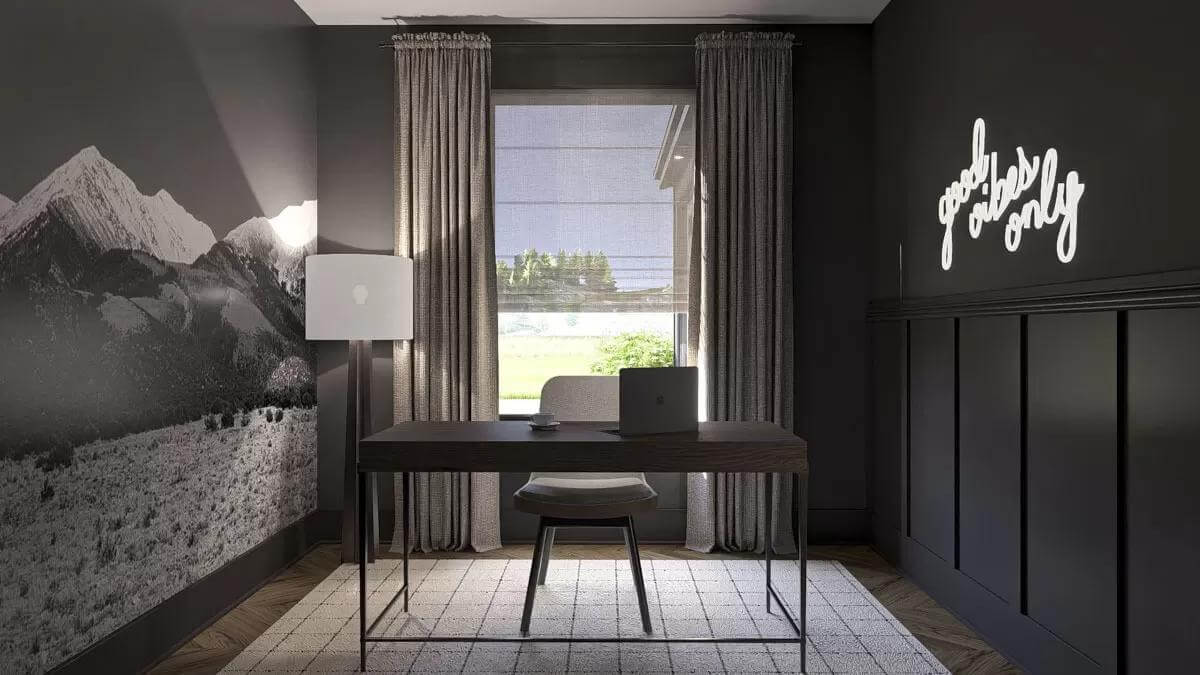
Front View
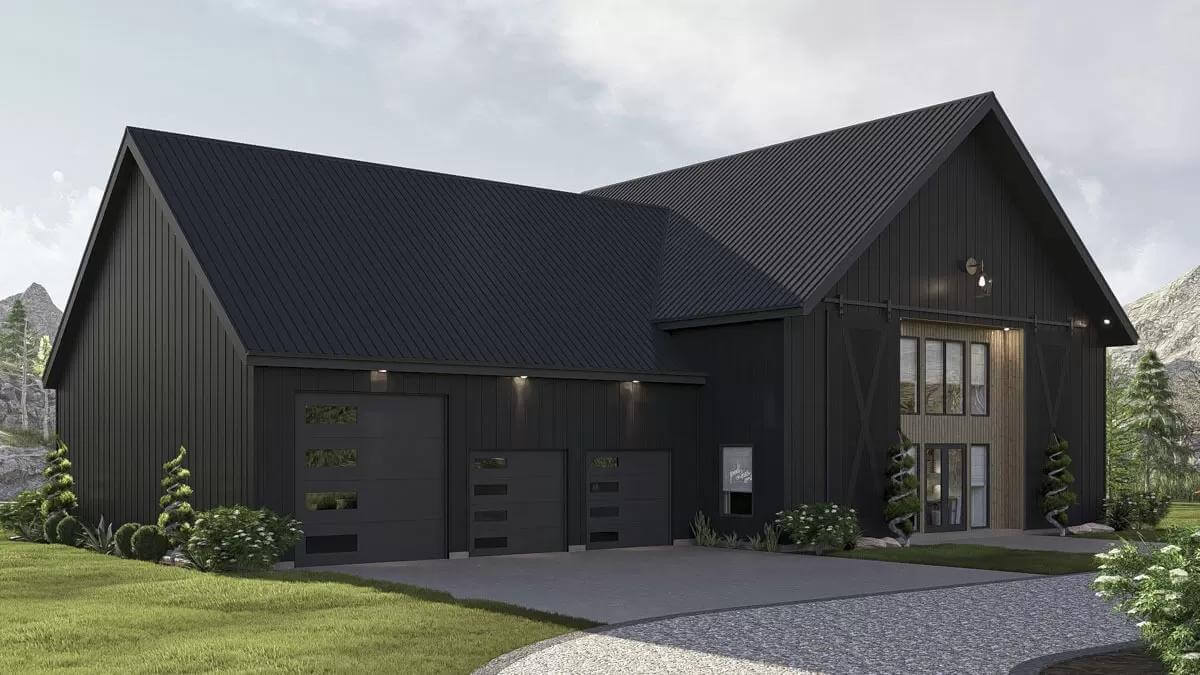
Rear View
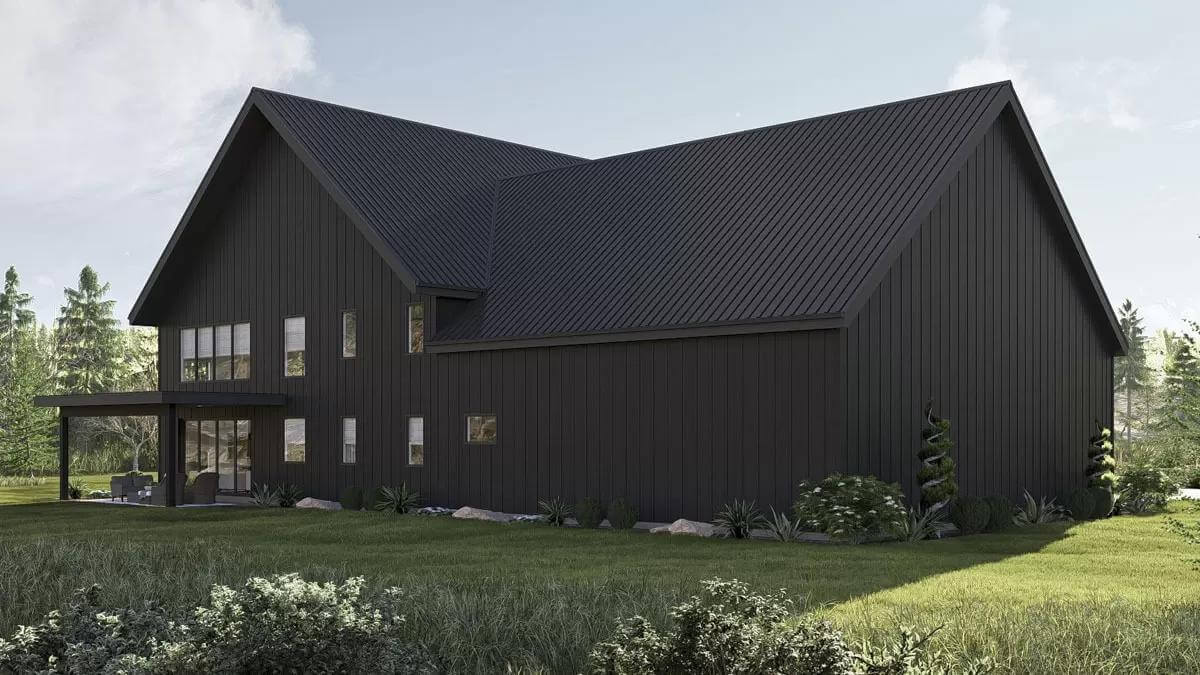
Details
This 6-bedroom home exudes rustic charm with dark board and batten siding, natural wood accents, and large barn doors that add to the home’s curb appeal. A 3-car garage connects to the home through the mudroom.
Upon entry, a foyer with a coat closet greets you. On its left is an office that offers a quiet space to work or study.
The dining room, great room, and kitchen flow seamlessly in an open floor plan. A fireplace sets a cozy focal point while sliding glass doors blur the line between indoor and outdoor living.
The primary bedroom is privately tucked on the home’s rear. It has a lavish bath with his and her vanities, a garden tub, a custom shower, and a walk-in closet. Two family bedrooms across share a Jack and Jill bathroom.
Upstairs, you’ll find three more bedrooms along with a spacious loft that makes a nice recreation room for entertaining or family time.
Pin It!
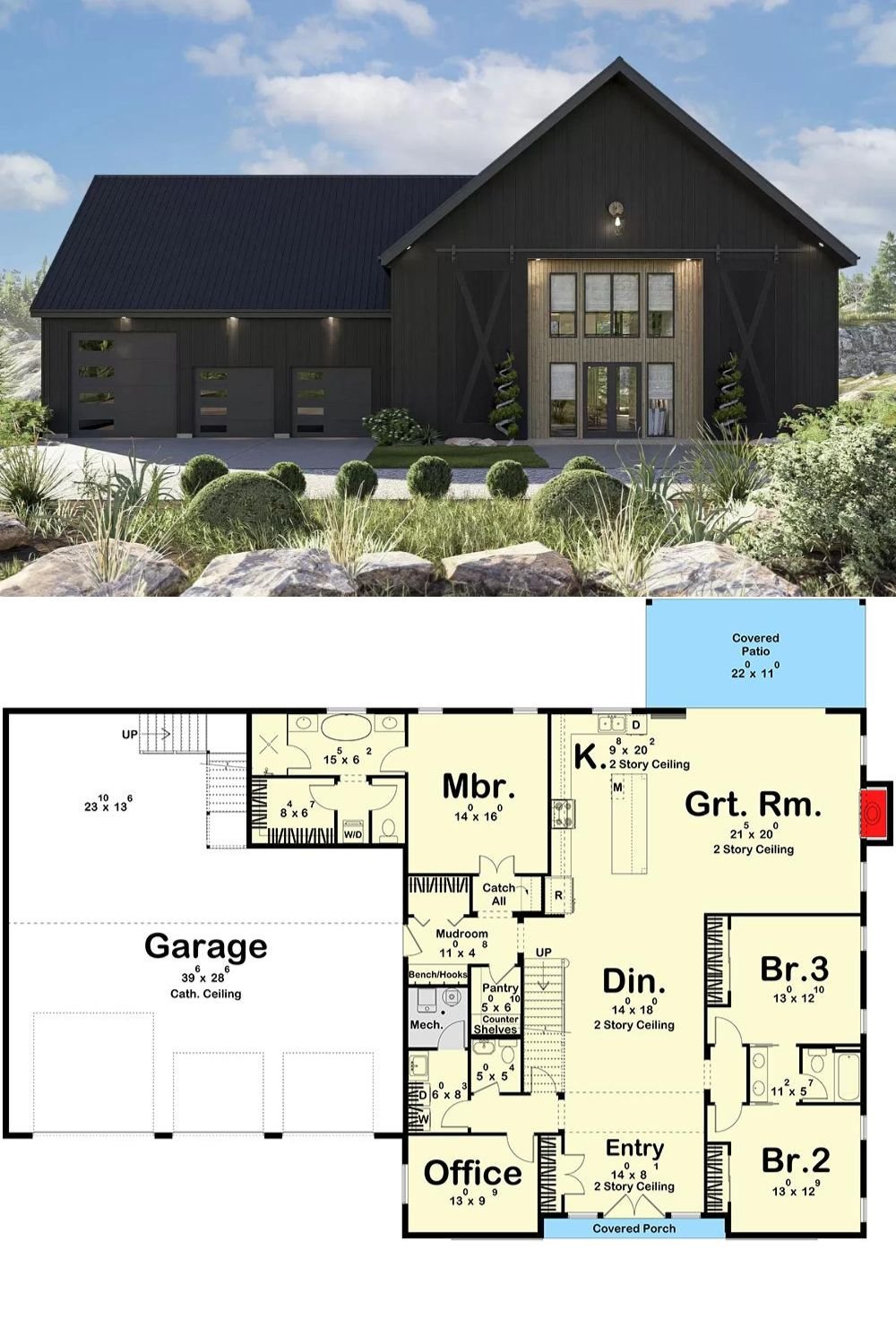
Architectural Designs Plan 623440DJ

