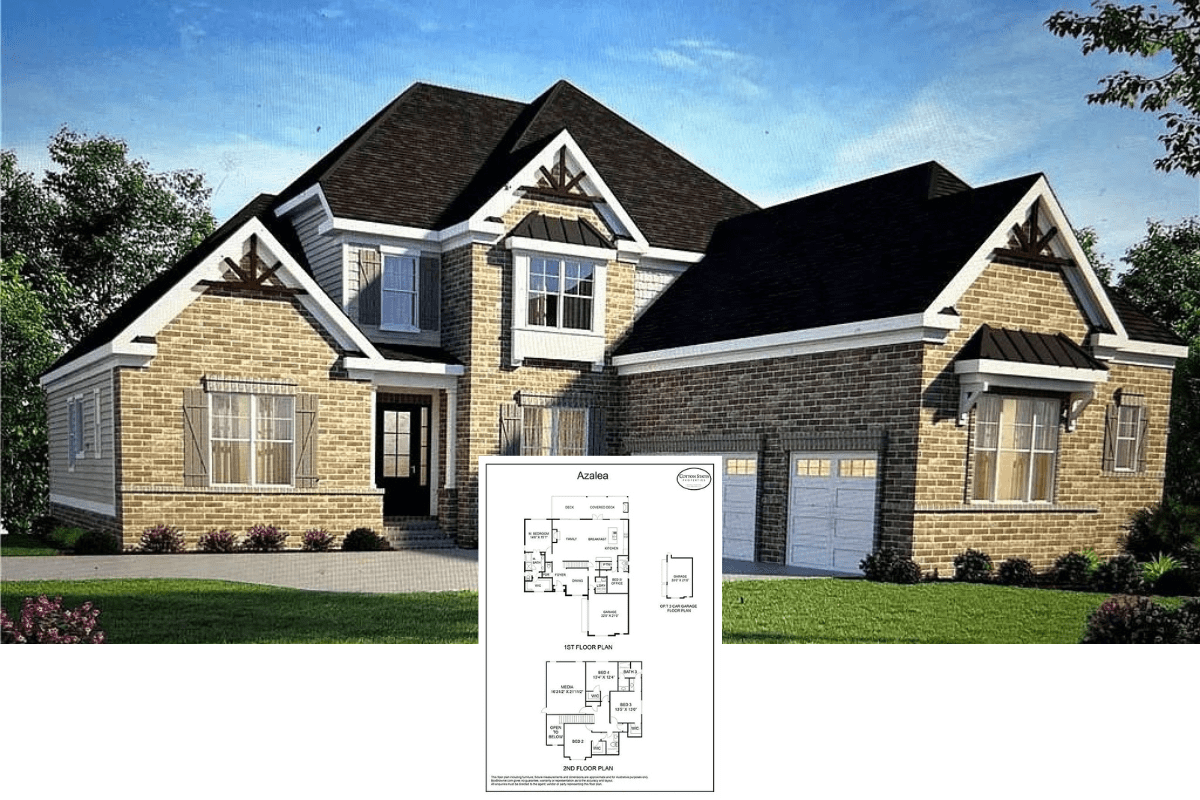Step into this captivating home, boasting 2,296 square feet of refined living space across two stories. With three spacious bedrooms and 2.5 bathrooms, this house is designed to offer both comfort and style. Clad in classic brick with intricate stone accents, the architecture presents tradition, ideal for family living and entertaining.
Classic Brick Facade with Symmetry and a Welcoming Entrance

This home exemplifies traditional architecture with its prominent brick facade, symmetrical design, and stone detailing. Its stately presence is enhanced by a grand gable, large grid-paneled windows, and a manicured pathway that leads to a welcoming entrance. These features combine to create a residence that feels both inviting and timeless, seamlessly integrating into its lush surroundings.
Explore the Thoughtful Layout of This Main Floor

The first floor plan reveals a spacious and well-organized design, featuring a two-story great room with a fireplace, perfect for gatherings. The master suite offers privacy with an attached bath and walk-in closet, while the kitchen opens into a breakfast nook and leads to a porch. Additional highlights include a formal dining room and a large garage with convenient utility and storage areas.
Source: Donald A. Gardner – Home Plan # W-1121
Discover the Versatile Second Floor With Attic Storage Galore

This second floor plan highlights two comfortable bedrooms and a spacious bonus room, perfect for customization as a home office or playroom. Cleverly designed attic storage areas provide ample space to keep things tidy and organized. With easy access to the downstairs great room and a shared bath, the layout enhances both convenience and privacy for its occupants.
Source: Donald A. Gardner – Home Plan # W-1121
Classic Brick Beauty with Stone Accents and a Manicured Lawn

This stately home boasts a red brick exterior complemented by stone columns framing the entrance, adding a rustic vibe. The gabled roofline and large, arch-topped windows enhance its timeless architectural appeal. A neatly landscaped front yard with lush greenery provides a contrast to the rich facade.
Look at This Backyard Oasis Complete with a Covered Patio and Pool

This home’s backyard is a perfect retreat, featuring a sparkling pool bordered by a large patio area. A covered patio with brick columns offers a shaded space for outdoor dining or relaxation. The lush green landscape and open lawn provide a backdrop, enhancing the overall appeal of this inviting outdoor space.
Notice the Staircase Leading You to the Heart of the Home

This entryway greets you with a graceful staircase featuring ornate iron railings and warm wood accents. Natural light streams through the large transom window above the French doors, creating a bright and welcoming atmosphere. The view through the doors reveals a lush garden, seamlessly connecting the indoors with the outdoor landscape.
Wow, This Living Room’s Double-Height Ceiling and Fireplace are Showstopping

This expansive living room is defined by its double-height ceiling and fireplace, which serves as a stunning focal point. The warm wood flooring and built-in shelves add depth and functionality, seamlessly integrating with the airy layout. Ornate iron railings on the balcony above add a touch of sophistication, connecting the upper level to the open, inviting space below.
Spot the Granite Countertops Complemented by Rich Wooden Cabinetry

This kitchen embraces classic warmth with rich wooden cabinetry that provides ample storage. The beautifully patterned granite countertops add luxury and durability, enhancing the overall aesthetic. Subtle under-cabinet lighting highlights the tile backsplash, creating a functional cooking space.
Dining Room with a Captivating Coffered Ceiling

This dining room combines sophistication with simplicity, featuring a striking coffered ceiling that adds depth and architectural interest. The arched window frames the lush outdoor scenery, allowing natural light to flood the space and enhancing the room’s warm, earthy tones. A minimalist table setup with subtle decor accents complements the understated wainscoted walls.
Explore the Walkway with Ornate Iron Railings

This upper-level walkway offers a stunning view of the home’s architecture, featuring intricate iron railings that add an artistic touch. The openness of the space is enhanced by the large window, allowing natural light to flood in, highlighting the warm tones of the woodwork. As you traverse this corridor, the connection between the upper and lower levels is both seamless and inviting.
Source: Donald A. Gardner – Home Plan # W-1121






