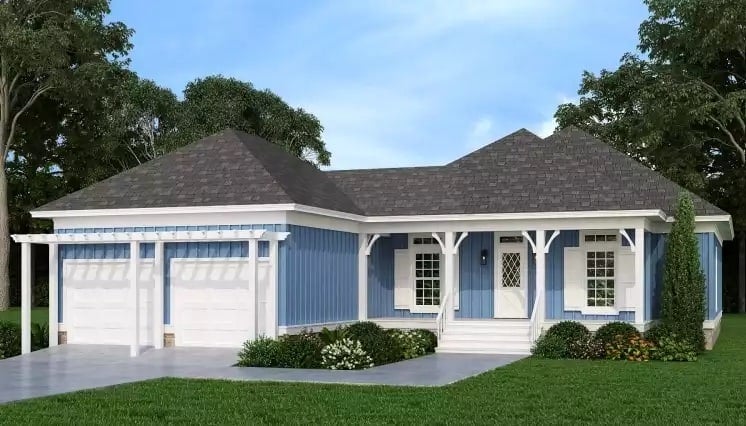Welcome to this stunning 860 square foot contemporary home, nestled in a serene setting. With two cozy bedrooms and two bathrooms, this one-story marvel encompasses a seamless blend of nature and modern living. Its minimalist design highlights clean lines and clever use of space, offering a warm yet sophisticated ambiance perfect for intimate gatherings or quiet relaxation.
Check Out This Sleek Patio Deck Facing the Big Sliding Glass Doors

The home embodies a contemporary architectural style, characterized by its minimalist facade, sleek material palette, and open, airy interiors. This compact oasis cleverly combines elements of wood and metal, emphasizing horizontal and vertical lines to create a space that’s both dynamic and harmonious. As you explore the house, notice how natural light floods each room, blurring the boundary between indoor coziness and the beauty of the surrounding landscape.
Explore the Open Layout of This Hummingbird Home Floor Plan

This floor plan reveals a harmonious blend of compact living solutions with a ‘chill deck’ seamlessly integrated into the design. The main living area, encompassing the kitchen and living room, offers an airy open concept with an optional fireplace for added warmth. Bedrooms are efficiently placed on either side, ensuring privacy while maintaining accessibility to shared spaces.
Source: The House Designers – Plan 3973

This minimalist exterior highlights clean, geometric lines with its compact boxy structure. Crisp white siding contrasts with strategically placed dark-framed windows, adding a touch of modern sophistication. The surrounding natural elements provide a soft organic backdrop, enhancing the home’s sleek, contemporary aesthetic.
Notice How the Horizontal Window Frames the View

This cozy living area features a comfortable white sofa, perfectly complemented by a selection of textured pillows and a throw blanket. Above, a narrow horizontal window offers a glimpse of the outdoors, creating a unique visual connection with nature. The light wood flooring and minimalist side tables enhance the room’s modern, yet relaxed atmosphere.
Check Out the Modern Kitchen Island with Sleek Barstools

This kitchen features a striking island with a smooth, marble countertop and contrasting dark base, providing a central hub for gathering. Sleek barstools add a modern touch, complementing the tall white cabinets that offer ample storage. Above, narrow horizontal windows flood the space with natural light, enhancing its bright and airy aesthetic.
Admire the Seamless Kitchen Island and Living Room Flow

This image showcases a modern kitchen island with a sleek, integrated sink, set against the backdrop of a clean and airy living room. The white marble countertop extends the kitchen’s elegance into the communal space, where minimalist furniture and a built-in fireplace underscore contemporary design. Large sliding doors flood the area with light, creating a harmonious link between the indoors and the patio outside.
See the Seamless Transition from Living to Kitchen Area with a Stylish Island

This image highlights a modern open-concept space where a sleek kitchen island flows effortlessly into the living area. The island features a dark base and bright countertops, providing a bold contrast against the light wood flooring. Large sliding glass doors flood the area with natural light, enhancing the airy ambiance and connecting the indoors with the outdoor patio.
Look at How the Natural Light Enhances This Minimalist Bedroom

This minimalist bedroom features a sleek wooden bed frame paired with crisp white bedding, creating a serene and uncluttered space. Tall vertical windows on the side walls optimize natural light, offering views of the outdoors while maintaining privacy. Simple nightstands with modern lamps complete the look, emphasizing a clean and contemporary style.
Explore the Sleek Simplicity of This Glass-Enclosed Shower

This bathroom features a modern glass-enclosed shower, emphasizing clean lines and transparency. The white subway tiles in the shower work effortlessly with the minimalist vanity, which showcases a crisp white countertop and dark cabinetry. A large mirror reflects natural light, enhancing the bathroom’s open and airy feel.
Source: The House Designers – Plan 3973






