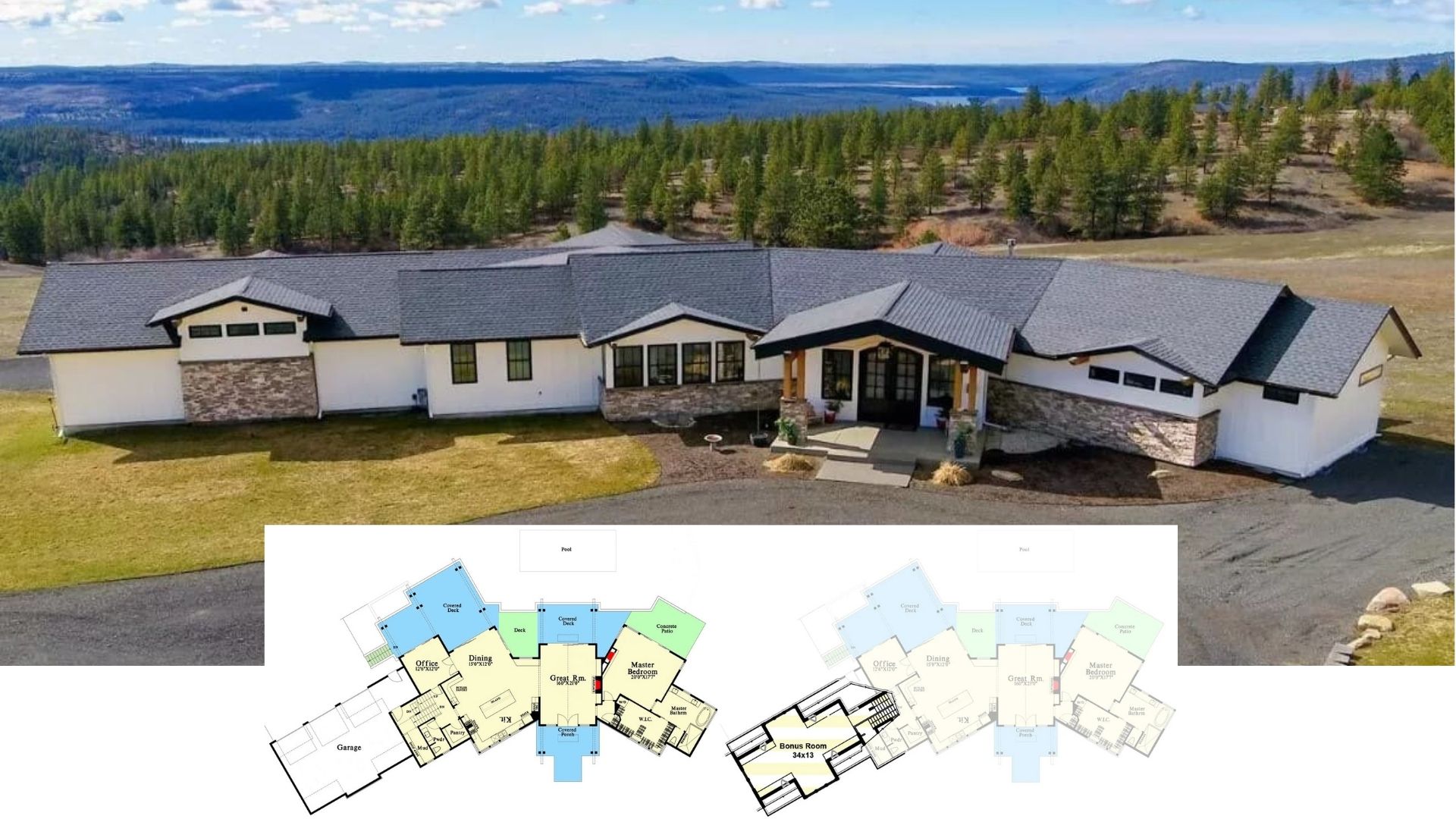You’ll love this breathtaking 3,773-square-foot rustic Craftsman home, where mountain lodge charm meets modern luxury. With the flexibility of 4 to 7 bedrooms and 4.5 baths, this stunning retreat is designed to cater to both large families and those who love to entertain. The natural stone, rich wood siding, and exposed timber beams create a warm, inviting exterior, while the intricate rooflines and gabled accents add a touch of timeless elegance. Whether you’re dreaming of a peaceful family haven or a getaway for hosting, this home perfectly blends rustic beauty with modern comfort.
Charming Rustic Retreat with Modern Comforts

This home is designed in the rustic Craftsman architectural style, combining traditional craftsmanship with natural materials. The use of stone and wood siding, along with exposed timber beams and decorative gables, gives the home a warm and welcoming appearance. Its complex rooflines and detailed accents evoke a sense of mountain lodge elegance, making it ideal for those who love nature-inspired living with a touch of sophistication.
Expansive Floor Plan with Versatile Living Spaces

This detailed floor plan reveals a meticulously designed home layout featuring a diverse range of rooms and thoughtfully allocated spaces. The central hub of the home is the spacious lodge room, accented by vaulted ceilings and built-ins, providing a cozy gathering space. The open deck and screened deck offer ample outdoor living opportunities, seamlessly connecting interior spaces with nature. The private master suite boasts a trey ceiling and dual walk-in closets, leading to a luxurious master bath with a barrel-vaulted ceiling. The efficient design includes a well-positioned kitchen, breakfast area, and dining room, all easily accessible from the laundry and pantry areas. Additional bedrooms are clustered together for convenience, along with a practical mudroom and a sizable three-car garage, ensuring every need is thoughtfully catered to.
Buy: Architectural Designs – Plan 25637GE
Versatile Lower Level with Recreation and Safety in Mind

This dynamic floor plan for the lower level reveals a host of possibilities. Spacious recreational areas like the future game room and billiard room promise endless entertainment, while the future theater room is perfect for movie nights. The covered patio areas extend the living space outdoors, featuring a future bar for gatherings. Additional future bedrooms and a generous social room provide ample sleeping and socializing spaces. Practicality is not overlooked with the inclusion of sizable storage rooms, a storm shelter, and a safe room, ensuring both convenience and security. The future garage offers significant space for vehicles and storage, making this level both functional and versatile.
Elegant Front Elevation Design with Charming Details

The front elevation of this home is a perfect blend of style and functionality, showcasing a harmonious mix of stone and traditional architectural elements. The gabled rooflines, adorned with decorative trusses, create visual interest and a timeless appeal. Dormer windows add a touch of character while allowing natural light to filter inside. The facade is thoughtfully designed with arched windows and a welcoming entryway, framed by elegant columns. The three-car garage with carriage-style doors complements the overall aesthetic, ensuring both practical convenience and aesthetic charm.
Sophisticated Rear Elevation with Classic Stone Detailing

This rear elevation showcases a refined yet commanding presence with its detailed stone facade and gabled rooflines. A towering chimney anchors one side, while decorative trusses and ample windows give character and connectivity to outdoor spaces. The upper balcony and lower level arched doors harmonize to create a sense of openness and grandeur. The thoughtful distribution of elements like the multiple gables and knights add to both the visual charm and functionality, resulting in an architectural back that impresses just as much as the front.
Buy: Architectural Designs – Plan 25637GE
Rustic Living Room with Cathedral Ceilings

Dramatic cathedral ceilings with dark wood beams create an impressive focal point in this luxurious living room. Arched windows and French doors bathe the space in natural light while offering picturesque views of the outdoors. A stone fireplace adds warmth and texture, complementing the rich leather furniture. The design successfully blends rustic elements with refined touches, resulting in a space that feels both grand and inviting.
Elegant Formal Dining Room

Soft neutral colors and elegant furnishings define this sophisticated dining room. A grand chandelier serves as a stunning centerpiece, illuminating the space with warmth and style. Upholstered chairs surrounding a dark wood table offer comfortable seating for formal gatherings. The design excels in creating a balanced and harmonious atmosphere, perfect for both intimate dinners and larger social events.
Sophisticated Lakeside Covered Patio with a Classic Stone Fireplace

Breathtaking lake views take center stage in this beautifully designed covered patio. An arched wooden ceiling adds architectural interest while providing shelter from the elements. A brick fireplace anchors the space, offering warmth and ambiance for cooler evenings. The design masterfully integrates indoor comforts with outdoor living, creating a tranquil retreat for relaxation and entertainment.
Expansive Wraparound Porch with a Stunning Lake View

Vaulted ceilings and exposed beams lend a sense of grandeur to this spacious wraparound porch. Large windows and open sides maximize the stunning lakeside views, seamlessly connecting indoor and outdoor living. Comfortable seating areas and a well-defined layout create distinct zones for relaxation and socializing. The design excels in providing a versatile outdoor space that can be enjoyed year-round, regardless of weather conditions.
Buy: Architectural Designs – Plan 25637GE






