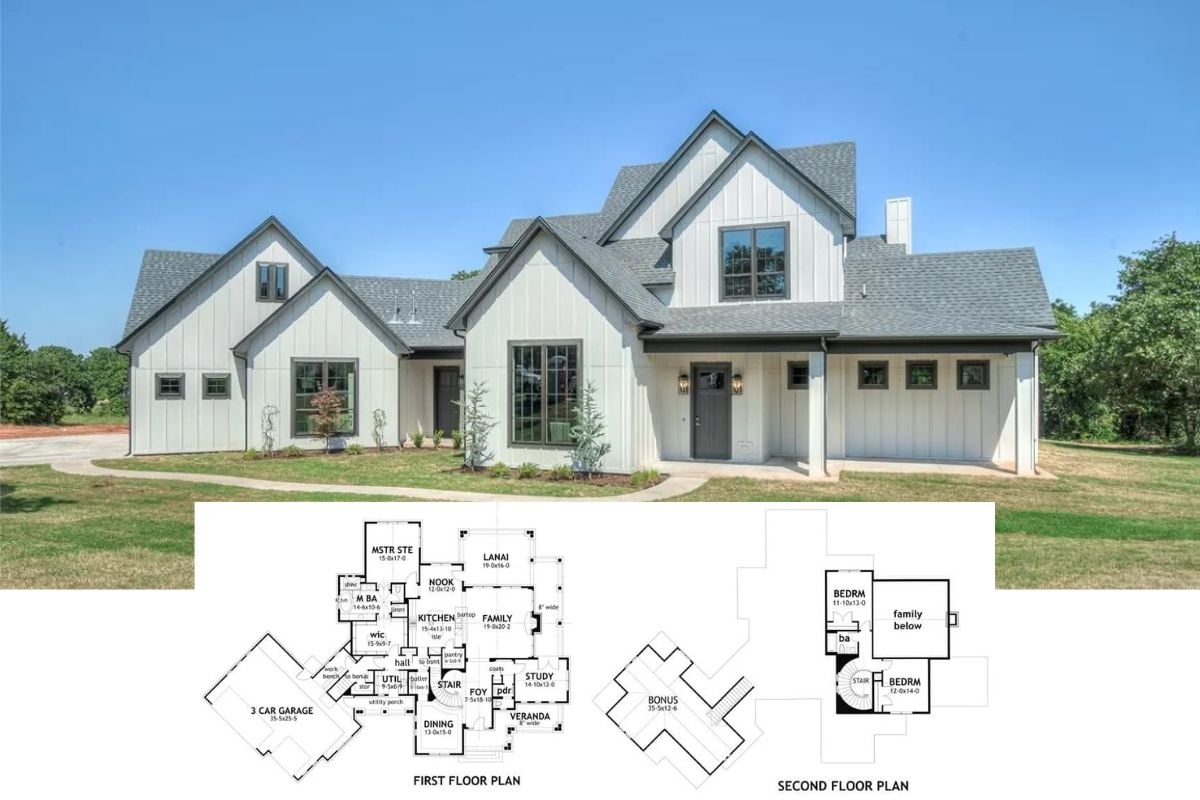Nestled within this vibrant farmhouse, you’ll find a spacious 3,224 square feet filled with customizable charm. Boasting between three to five bedrooms and 2.5 to 4.5 luxurious bathrooms, this single-story home combines comfort with versatility. The four-car garage adds to the property’s practicality, making this a perfect abode for family living or entertaining.
Check Out the Striking Combination of Stone and Wood Accents on This Facade

This home is a farmhouse, blending the rustic appeal of board-and-batten siding with stone accents for an inviting facade. This harmonious mix captures a timeless aesthetic, balancing tradition and contemporary elements. The thoughtful layout ensures seamless flow, while gabled roofs and inviting porches nod to classic farmhouse traditions, creating an attractive, functional home style.
Explore the Thoughtful Layout From Garage to Great Room

This floor plan emphasizes functionality with seamless transitions between living and utility spaces. The 4-car garage leads to an extensive mudroom, which connects to the open kitchen and great room, offering a convenient flow for daily activities. Notable features include an office by the covered patio and a luxurious master suite, promoting work-life balance and relaxation.
Source: Architectural Designs – Plan 95177RW
The Blue Door Steals the Show in This Farmhouse Facade

This farmhouse design beautifully combines a crisp white board-and-batten exterior with dark window trims and a striking blue front door. The entrance is framed by warm wooden beams and stone accents, adding texture and depth to the home’s welcoming facade. Subtle landscaping enhances the overall appeal, offering a harmonious blend of traditional and contemporary design elements.
Admire the Wood Beam Details Against Crisp Siding

This striking farmhouse facade combines white board-and-batten siding with dark gabled roofing, creating a clean and sophisticated look. Wood beams accent the entryway, adding warmth and contrast, while stone elements ground the structure with rustic charm. The expansive windows are perfectly positioned for natural light, enhancing this home’s inviting presence.
Enjoy the Perfectly Aligned Garage Doors Underneath a Bold Gable Roof

This striking facade features a trio of pristine white garage doors, meticulously aligned beneath a prominent dark gable roof. The contrast between the crisp white board-and-batten siding and the darker stone base creates a visually appealing foundation for the structure. Complementary black light fixtures enhance the clean farmhouse aesthetic.
Look at the Extended Covered Patio Perfect for Outdoor Gatherings

This farmhouse beautifully integrates traditional elements with its black roof and classic board-and-batten siding. The expansive covered patio creates an inviting space for outdoor relaxation, framed by warm wood accents and large glass doors that seamlessly connect indoor and outdoor living areas. The addition of a sliding barn door adds a rustic touch, enhancing the home’s unique character.
Take in This Farmhouse’s Patio Design

The outdoor patio seamlessly extends the home’s farmhouse charm with its clean lines and sophisticated materials. Large sliding glass doors create a fluid transition between indoor and outdoor spaces, accented by warm wooden beams and stone pillars. This area is perfect for gathering, with comfortable seating and understated landscaping enhancing the inviting atmosphere.
Spot the Playful Blue Accent in This Inviting Entryway

Stepping into this farmhouse entrance, you’ll be greeted by the cheerful blue door’s pop of color. The high ceiling and geometric pendant lights add an elegant touch, while wooden beams provide warmth and balance. Rich wood flooring complements the space, and the ladder-style bookshelf offers a functional and stylish display for personal treasures.
Spot the Fireplace as the Focal Point in This Living Room

This contemporary living room features a fireplace nestled within a shiplap accent wall, perfectly centered under warm wooden beams. Large sliding glass doors open up to the outdoors, flooding the space with natural light and creating an inviting indoor-outdoor flow. Built-in shelves on either side of the fireplace provide ample space for personal touches and decorative elements, enhancing the room’s elegance.
Notice the Subtle Brick Backdrop in This Contemporary Kitchen

This kitchen has effortlessly rustic elements with its exposed brick backsplash, offering a textured contrast to the white cabinetry. The rich, wooden island provides warmth and depth, complemented by industrial pendant lights that add a touch of character. Stainless steel appliances and glass-front cabinets enhance the room’s functionality while maintaining a cozy, inviting atmosphere.
Rustic Dining Area with a Hint of Industrial Flair

This dining space artfully combines rustic and industrial elements, highlighted by a distressed metal light fixture above the table. The exposed brick wall adds texture and warmth, perfectly complementing the wooden hutch filled with delicate china. Large windows flood the room with natural light, enhancing the inviting atmosphere while providing picturesque views of the surrounding landscape.
Spot the Clean Lines and Shiplap Walls in This Living Room

This living room exudes a farmhouse vibe with its shiplap walls and understated decor. The dark floating shelves provide a bold contrast against the white backdrop, beautifully displaying personal decor items. Wooden ceiling beams add warmth, complementing the neutral tones and creating a cohesive, stylish atmosphere.
Note the Rustic Wood Accents in This Bathroom’s Shower

This bathroom design combines rustic wood-look tiles in the shower with black fixtures, creating a striking contrast. The light wood cabinetry adds warmth, while the dark floor tiles anchor the space. A large mirror and glass shower enclosure ensure the area feels open and airy, perfect for a relaxing retreat.
Source: Architectural Designs – Plan 95177RW






