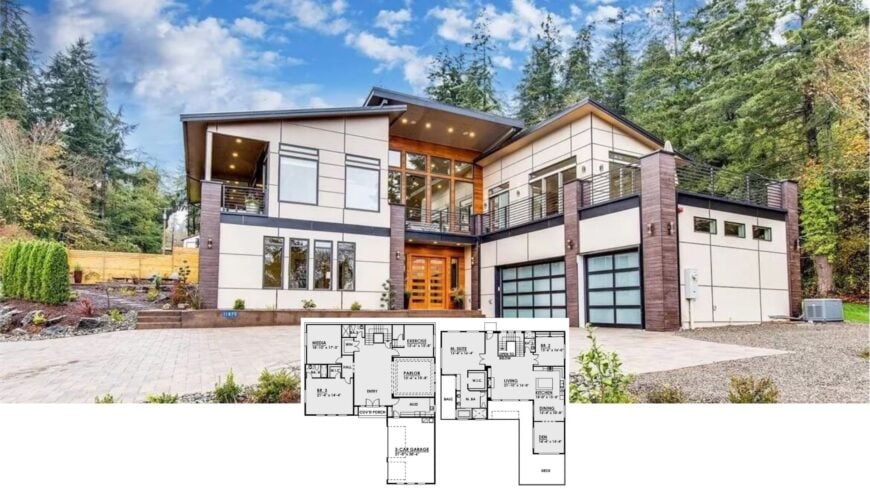
Welcome to a world of refined contemporary living in this exquisite abode, featuring a generous layout of over 4,730 square feet across two stories. This architectural marvel offers three bedrooms and four bathrooms, perfectly captured in a smooth design that’s both functional and stylish.
The home’s minimalist aesthetic, highlighted by large glass windows and clean lines, creates a seamless connection to nature, enhancing the contemporary ambiance.
Check Out the Smooth Contemporary Lines of This Contemporary Facade
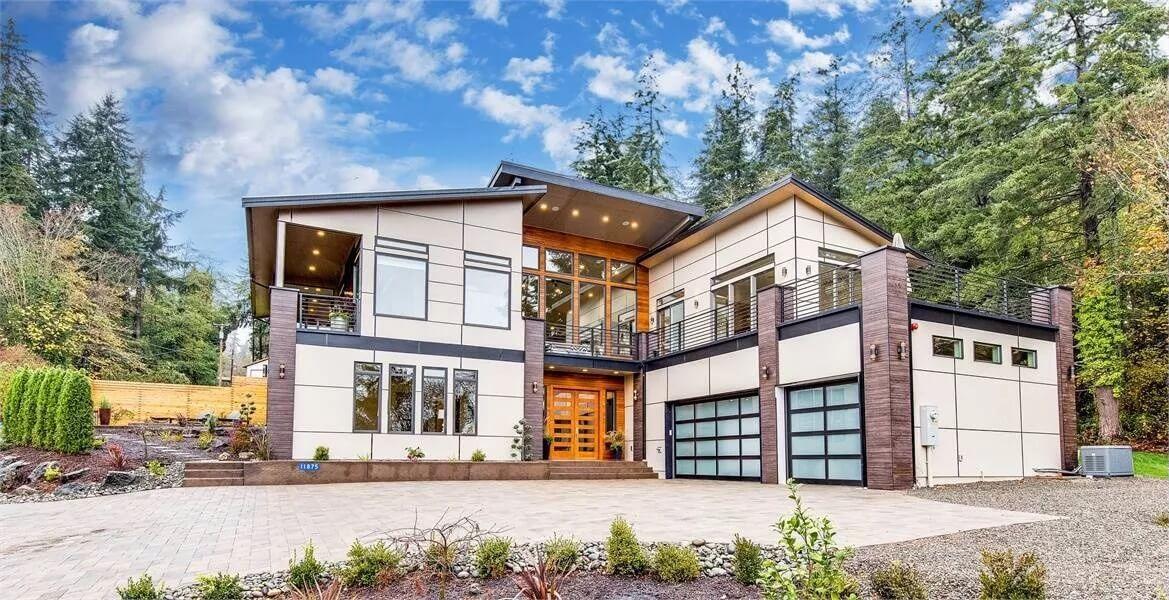
This home is a quintessential example of contemporary architecture, characterized by its bold lines, expansive glass sections, and minimalist approach.
As you’ll see throughout the home, each element—from the media room to the airy living space—embraces a smooth, open design that’s both visually striking and highly liveable.
Notice the Clever Layout Featuring a Dedicated Media Room
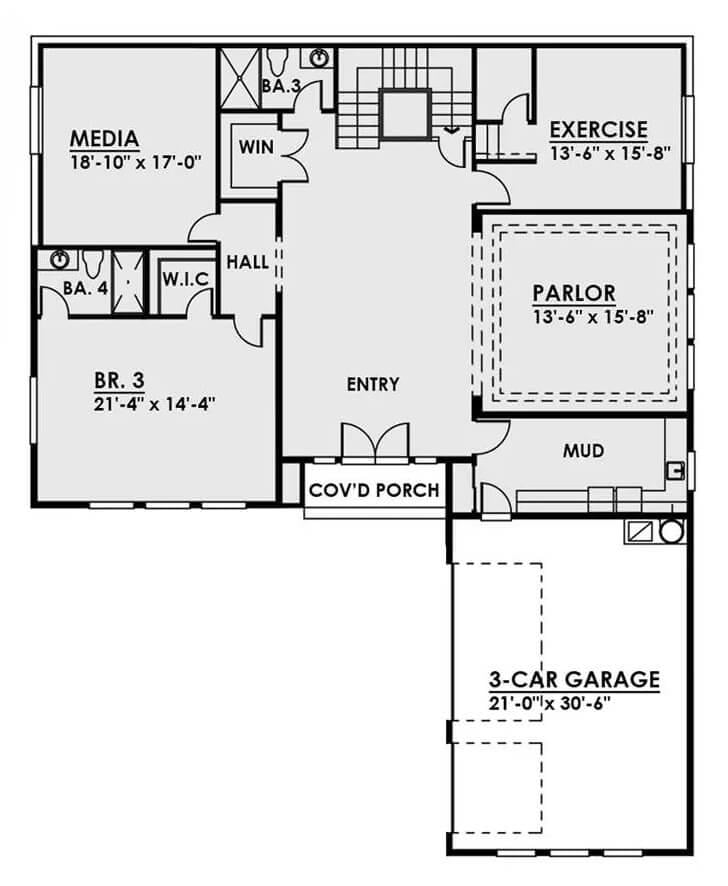
This floor plan cleverly integrates a spacious media room, perfect for entertainment enthusiasts. The entryway leads into a versatile space that connects to an exercise room, parlor, and a generously sized bedroom with its own bath.
The three-car garage and mudroom offer practical functionality for contemporary living.
Explore This Smart Layout With a Living Room That Opens to a Balcony
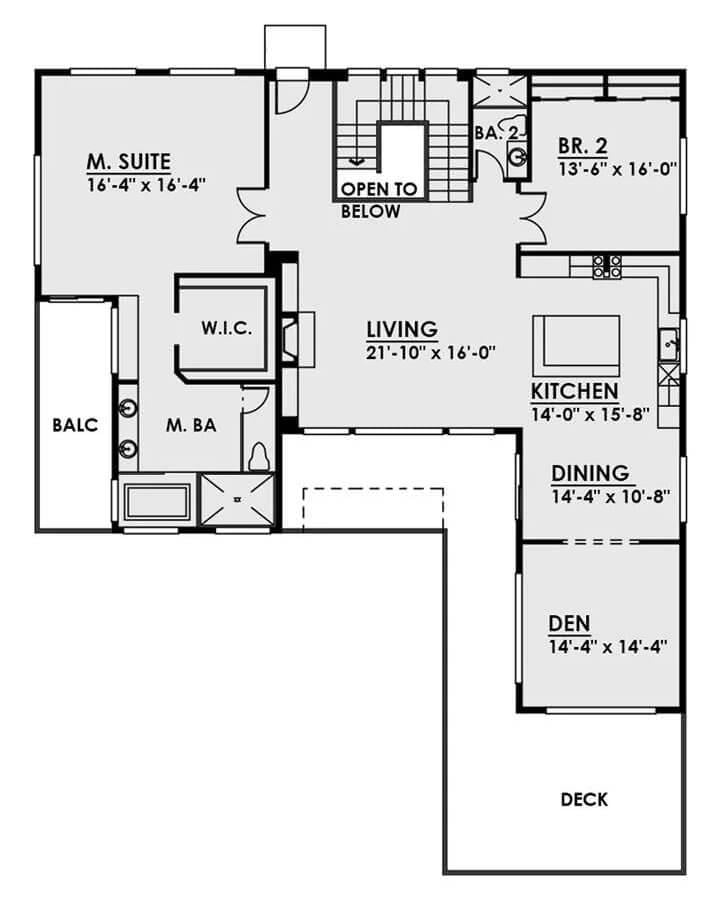
This cleverly designed floor plan places the primary suite with a walk-in closet and private bath on one side, offering an unruffled retreat with balcony access. The open living room acts as a central hub, seamlessly connecting to the adjacent kitchen and dining area.
A den extends off the dining room, and the second bedroom, complete with its own bath, rounds out the thoughtful design, providing comfort and convenience.
Source: The House Designers – Plan 7884
Wow, Look at the Expansive Glass Sections in This Entryway
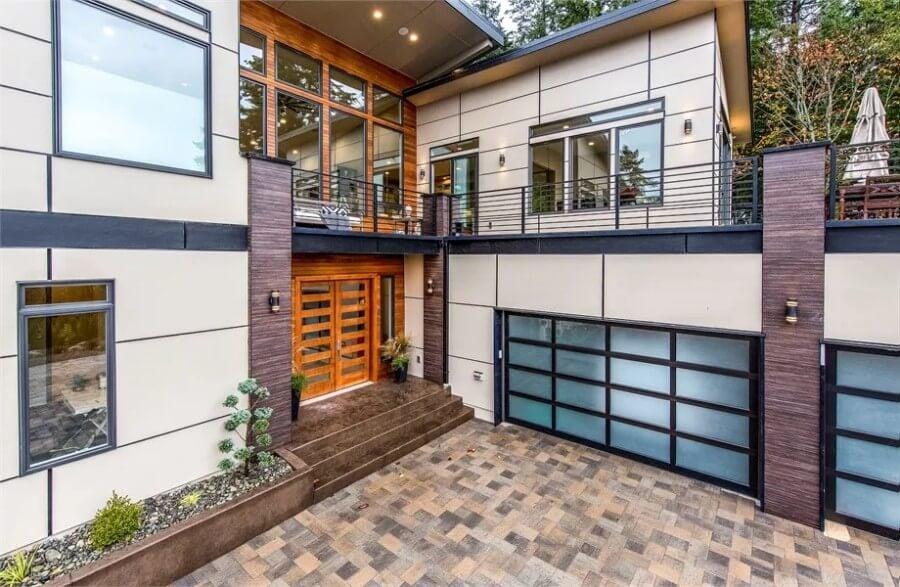
This contemporary facade captures attention with its grand entryway, marked by extensive use of glass and warm wood accents. The polished, frosted garage doors complement the minimalist architectural lines, adding a touch of sophistication.
I love how the upper balcony offers a seamless connection to the outdoor space, enhancing the home’s relationship with its natural surroundings.
Take a Look at the Striking Wooden Double Door Entry
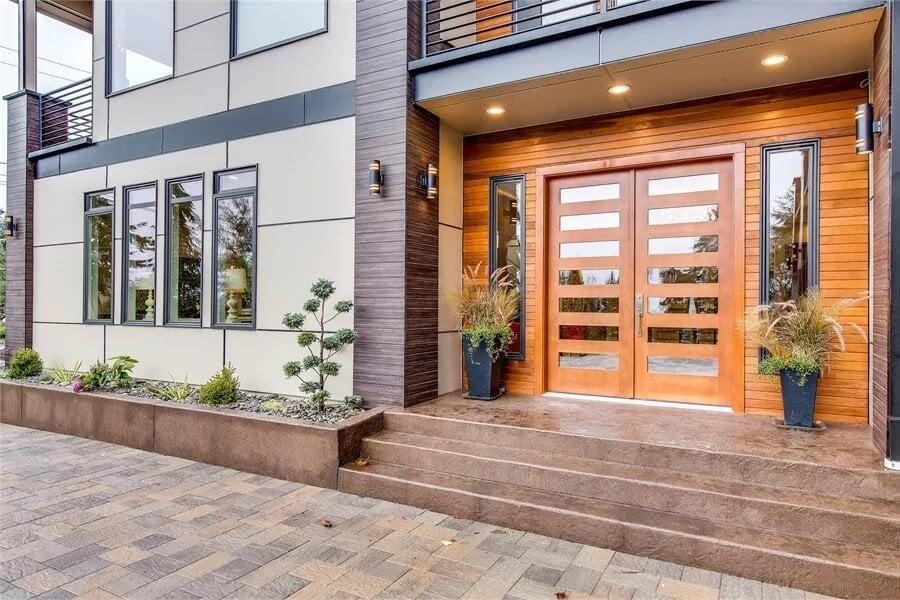
This contemporary entryway immediately draws attention with its stunning wooden double doors, framed by smooth sidelights that elevate its contemporary feel.
The combination of wood and glass creates a warm contrast against the clean, minimalist facade, adding depth and character to the home. I appreciate the thoughtful landscaping and well-placed lighting fixtures that enhance the welcoming ambiance.
Take a Moment to Admire the Stunning Chandelier in This Sophisticated Foyer
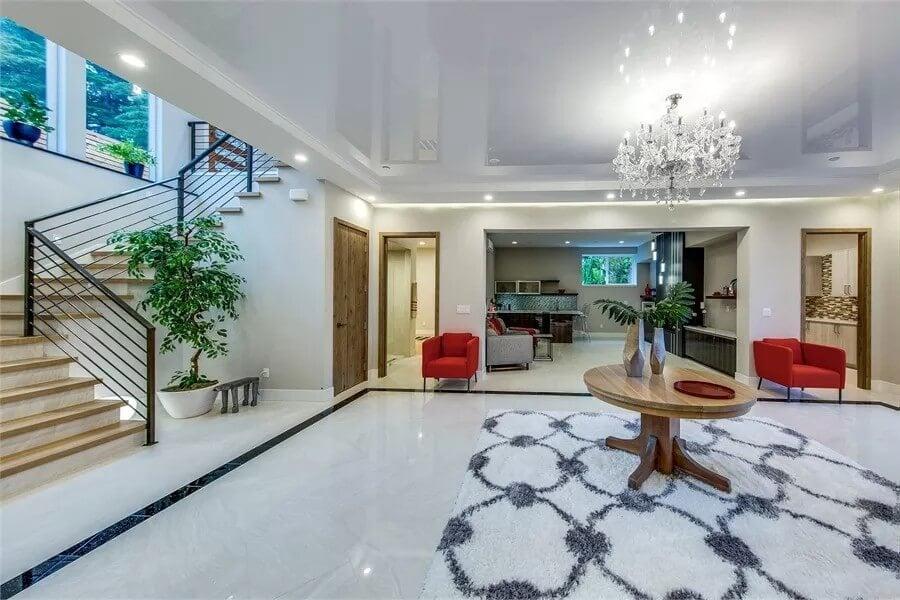
This foyer impresses with its open design and striking chandelier that adds an element of luxury. The expansive marble flooring creates a seamless transition to the living area, highlighted by vibrant red chairs and plush carpeting.
I love the contemporary staircase with polished railings, which adds an artistic touch to the room’s airy ambience.
Slide Open These Frosted Glass Doors for a Seamless Indoor-Outdoor Dining Experience
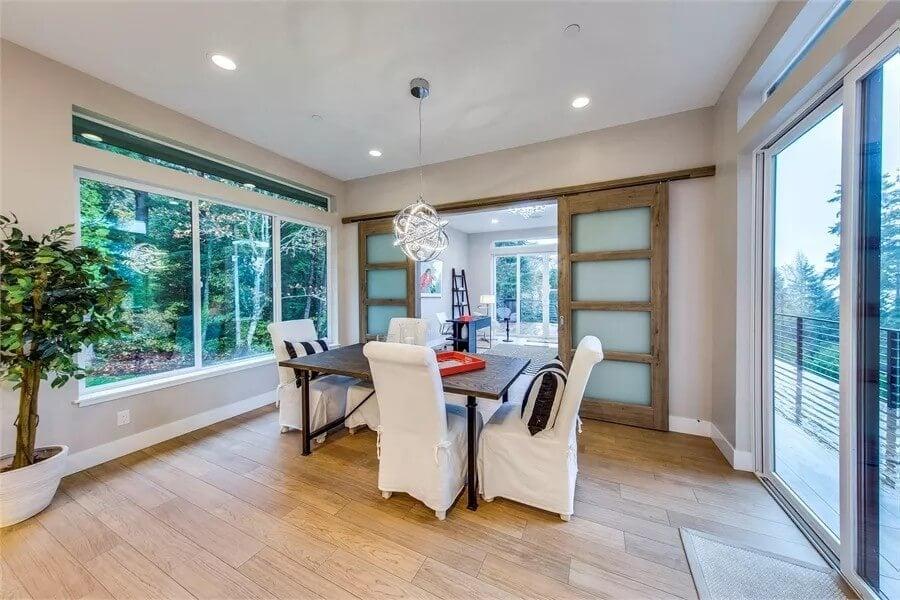
This dining room beautifully marries contemporary design with nature, thanks to its expansive windows and sliding frosted glass doors. The minimalist table and chairs allow the stunning views to take center stage, providing a harmonious backdrop for any meal.
I love how the polished wood floors and subtle lighting fixtures add warmth and refinement to the space, making it perfect for both casual dinners and special occasions.
Wow, Look at Those Floor-to-Ceiling Windows Bringing Nature Right In
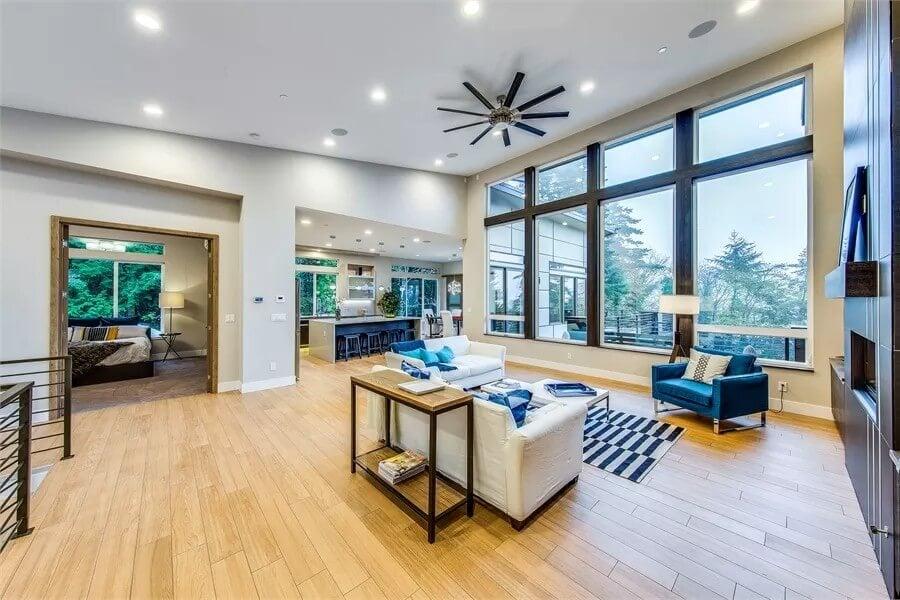
This living room effortlessly combines innovative design with natural beauty, thanks to its dramatic floor-to-ceiling windows. The open layout integrates the living, dining, and kitchen areas seamlessly, creating a spacious atmosphere perfect for entertaining.
I really enjoy how the warm wooden floors and refined furniture add a warm touch, allowing the focus to remain on the breathtaking views outside.
Check Out This Smooth Kitchen Island With Underlighting
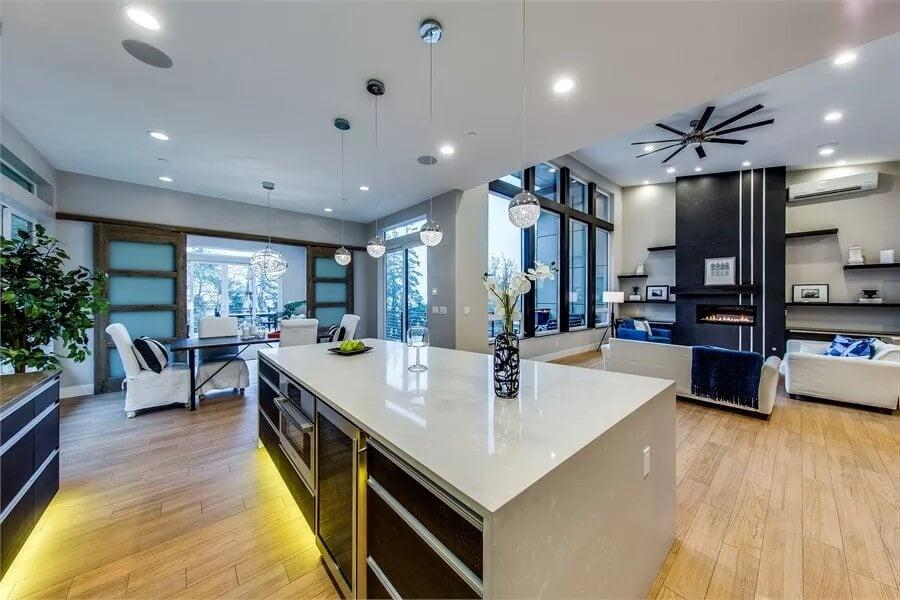
This open-concept space artfully combines a bright kitchen, dining area, and living room, centered around a striking kitchen island with stylish underlighting.
The dining room is framed by large windows and sliding doors, allowing light to flood in and connect with the outdoor views. I love the warm living area with its contemporary fireplace and floating shelves, creating a perfect spot for relaxation.
Notice the Expansive Windows in This Peaceful Bedroom Retreat
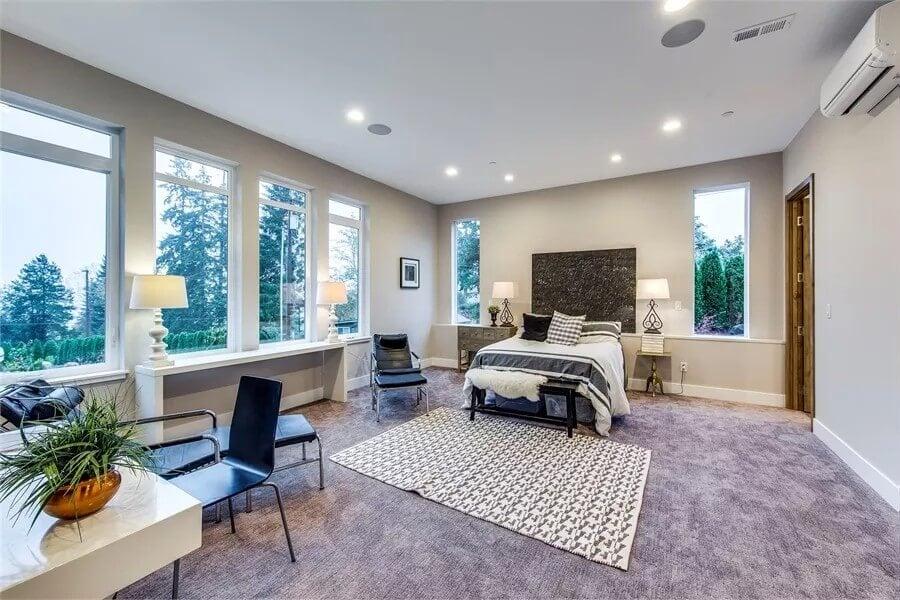
This bedroom is a restful haven, accentuated by large windows that generously let in natural light and offer peaceful views of the surrounding greenery.
The minimalist decor, featuring a neutral color palette and clean lines, enhances the calming atmosphere. I particularly like how the subtle use of textures, from the carpet to the bedding, adds warmth and depth to the space.
Take a Moment to Admire the Freestanding Tub Overlooking Nature
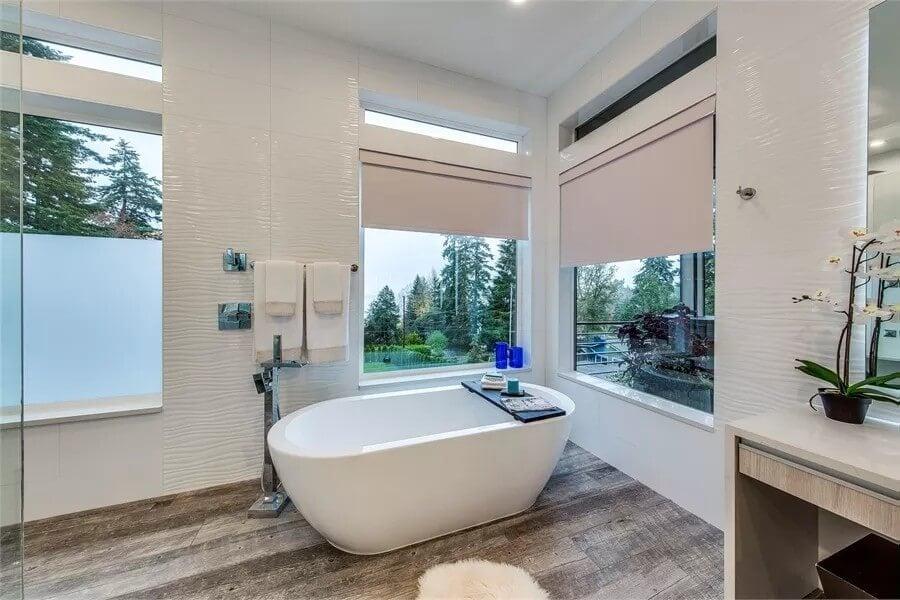
This bathroom offers a luxurious retreat with a smooth freestanding tub positioned perfectly to take in the lush, untroubled views outside. The large windows flood the space with natural light, complemented by the soft, neutral tones of the decor, which enhance the calm ambiance.
I appreciate the innovative simplicity of the design, with minimalistic fixtures and the added touch of texture from the wooden floor and soft rug.
Explore This Contemporary Facade with a Polished Balcony Railing
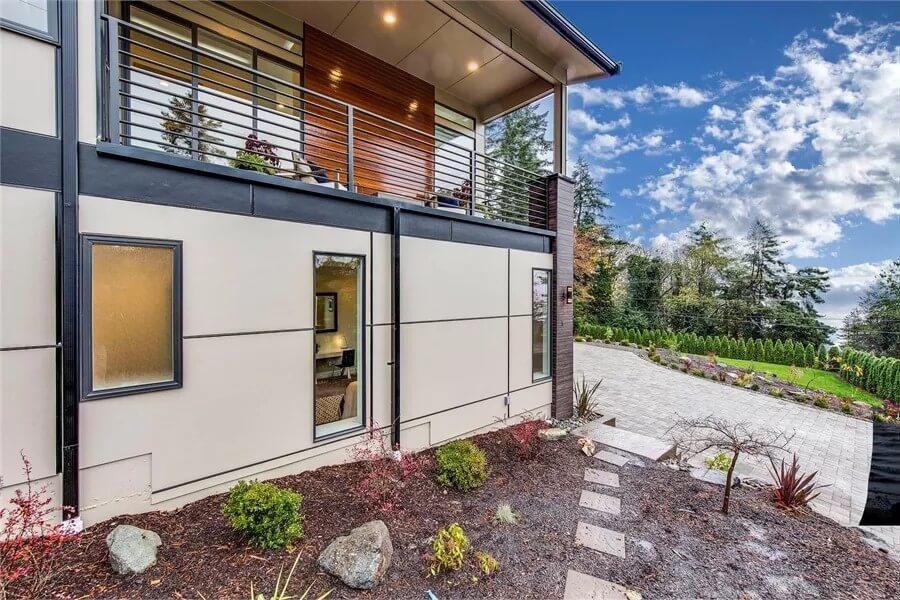
This home showcases a bold contemporary facade, accented by a polished balcony railing that promises captivating views.
The contrasting dark trim against the light siding creates a distinctive architectural style, while the lush landscaping softens the overall look. I enjoy how the pathway elegantly guides visitors to the entrance, enhancing the home’s inviting presence.
Source: The House Designers – Plan 7884






