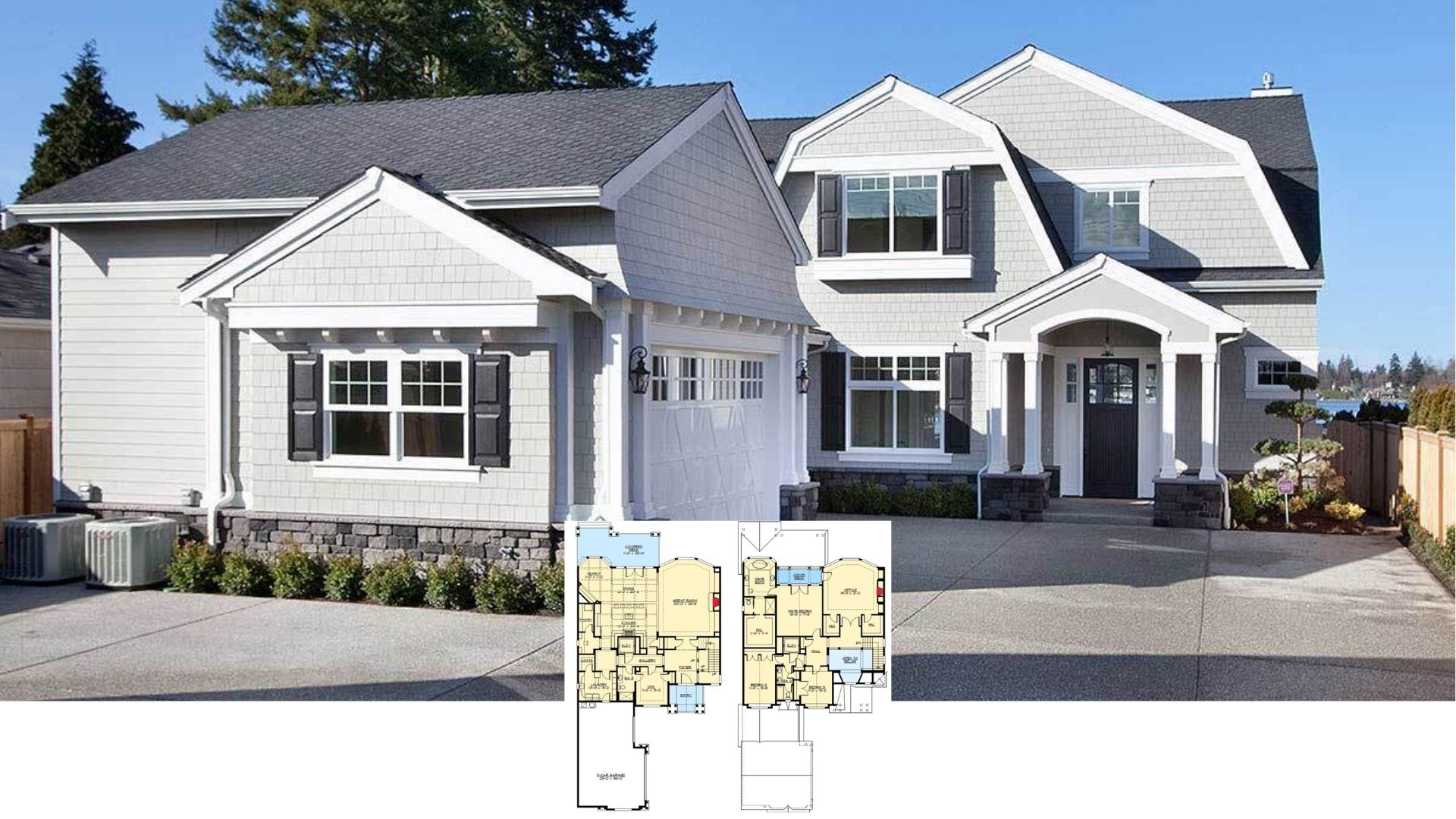Welcome to this spacious 2,390 sq. ft. suburban ranch home that artfully balances form and function. With four bedrooms and three bathrooms spread across a singular story, this house offers ample space for family and guests alike. Wrapped in timeless elegance, the exterior boasts classic columns framing the entry, enhancing the home’s curb appeal with its gracious and inviting facade.
Inviting Suburban Ranch with Classic Columns Framing the Entry

This home is a classic example of suburban ranch architecture, characterized by its clean lines, low-pitched roof, and balanced symmetry. The inclusion of elegant columns and textured finishes provides a touch of sophistication while maintaining its practical and family-friendly design. As you explore the thoughtfully laid out spaces, you’ll find each detail masterfully contributes to the house’s harmonious blend of comfort and style.
Explore the Versatile Layout with a Vaulted Lanai and Tray Ceilings

This thoughtful floor plan showcases a versatile layout with four bedrooms and two and a half baths, perfect for family living. The spacious lanai with vaulted ceilings connects seamlessly to the main living areas, ideal for both relaxation and entertainment. Tray ceilings in the family room and master suite add a touch of elegance, enhancing the home’s architectural character.
Buy: Home Stratosphere – Home Plan: 556-23901
Expansive Backyard and Skylights Enhance This Ranch Home

The rear view of this ranch-style home reveals a broad, flat expanse of green lawn and understated skylights that punctuate the roof. Tall windows line the facade, allowing natural light to pour into the interior spaces. A simple, low-maintenance exterior with white walls blends seamlessly with the vibrant landscaping, emphasizing the home’s focus on easy living and open space.
Check Out the Striking Tray Ceiling in This Open Living Space

This living area features a captivating tray ceiling with dark wood beams, adding depth and character to the space. The open-concept design seamlessly connects the living room, kitchen, and dining areas, promoting fluid movement and interaction. Neutral tones and ample natural light from large sliding doors create a warm and inviting atmosphere for gatherings.
Geometric Ceiling Design Adds Visual Interest to This Living Room

This living room boasts a striking coffered ceiling with intricate wood detailing, setting the tone for a modern yet warm space. Ample natural light floods in through the large sliding doors, illuminating the open-concept design that seamlessly connects to the kitchen. Neutral tones and carefully chosen furnishings create a balanced and inviting environment for relaxation and socializing.
Spotlight on This Kitchen’s Dark Cabinets and Spacious Island

This kitchen features rich, dark wood cabinets that offer a sophisticated contrast to the light granite countertops. The central island provides ample space for cooking and casual dining, highlighted by pendant lights that add both style and functionality. A cozy breakfast nook is visible in the background, creating a seamless flow for family meals and gatherings.
Notice the Intricately Designed Chairs in This Sunny Dining Room

This dining room captures attention with its ornate chairs and a rich wood table, anchoring the space. A large window bathes the room in natural light, accentuating the neutral walls and highlighting the textured rug beneath. The understated chandelier adds a touch of elegance, while a colorful landscape painting introduces a splash of vibrancy.
Don’t Miss the Vaulted Ceiling in This Bright Bedroom Retreat

This master bedroom showcases a stunning vaulted ceiling that adds depth and airy openness, complemented by dark wood trim for a touch of elegance. Large windows and sliding doors fill the space with natural light, connecting it visually with the outdoor landscape. The rich, wooden flooring and dark furniture create a harmonious balance between warmth and sophistication.
Explore the Spacious Dual Vanity in This Bathroom Retreat

This bathroom is a haven of elegance, featuring a dual vanity with rich, dark wood cabinetry and granite countertops that offer abundant space for morning routines. The large framed mirror reflects the room’s soft lighting from classic sconces, enhancing the warm and inviting atmosphere. A cozy corner tub with decorative tile steps adds a touch of luxury, while the glass-enclosed shower provides a modern contrast, combining style with functionality.
Buy: Home Stratosphere – Home Plan: 556-23901






