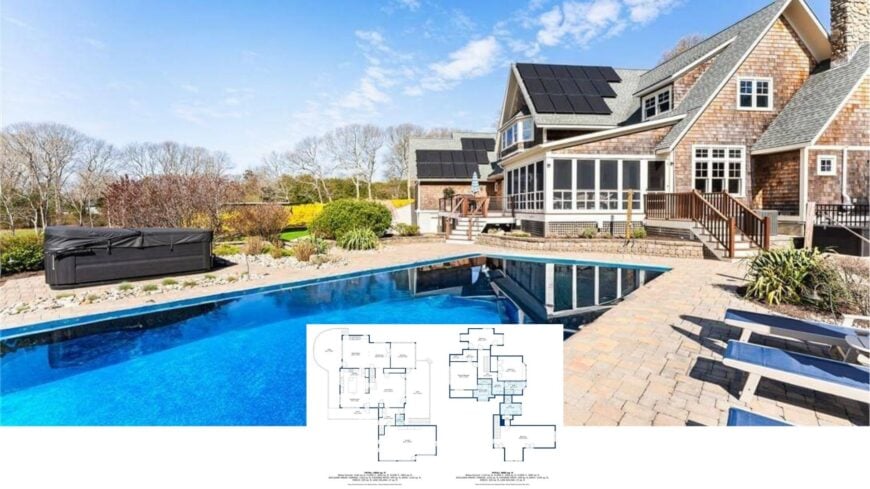
Our newest feature showcases a roughly 4,883-square-foot Craftsman that balances classic character with eco-friendly flair. Inside, four spacious bedrooms and four and a half bathrooms are spread across three levels, joined by open living areas, a sunroom, and a lower-level recreation hub.
Outside, solar panels crown the roof, while a shimmering pool, twin decks, and a wraparound porch turn the yard into a private resort. A handy three-car garage and thoughtfully placed laundry, mud, and storage zones keep everyday life running smoothly.
Explore the Outdoor Oasis with Solar Panels and a Sparkling Pool
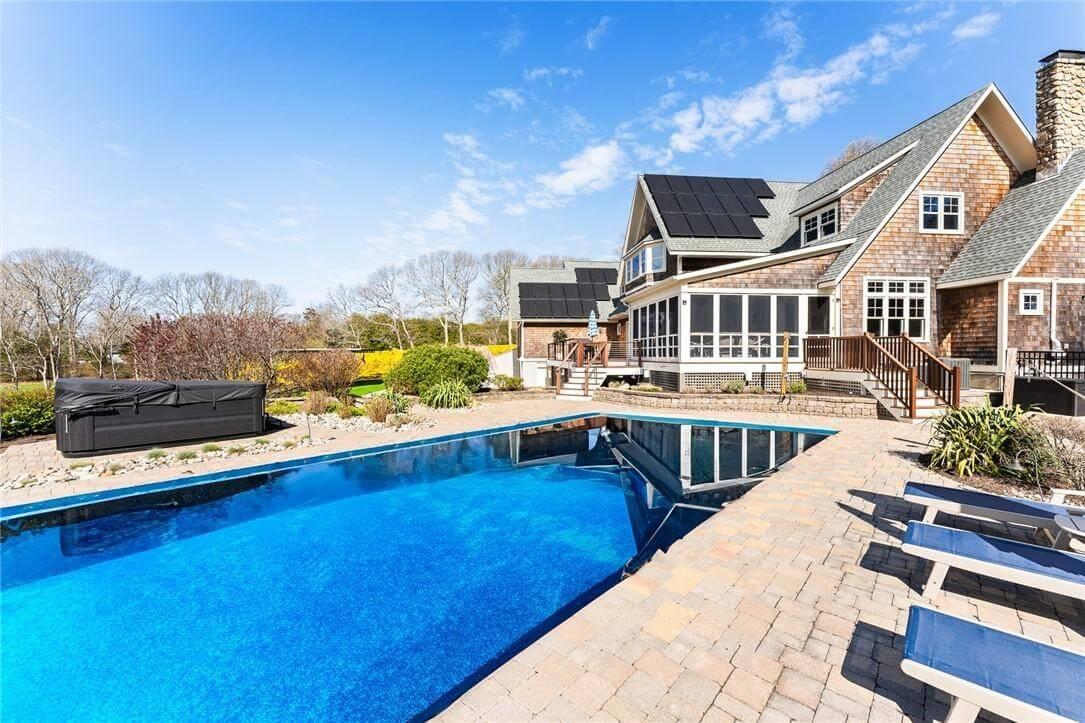
Every line, bracket, and shingle points to the American Craftsman tradition—think stone piers, wide eaves, battered porch columns, and built-ins that favor function over fuss.
While the layout embraces contemporary flow, the material palette and handcrafted details keep the home firmly rooted in its early-20th-century inspiration, setting the stage for the photo tour ahead.
Uncover the Expansive Layout with a Sunlit Sunroom in This Craftsman Home
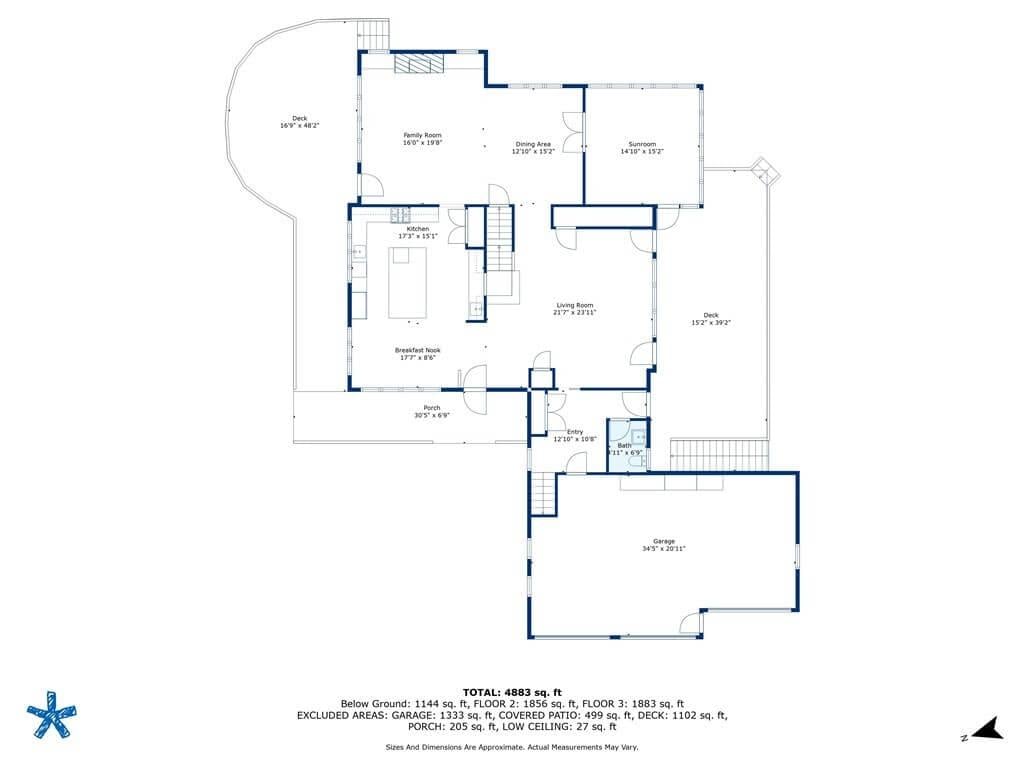
The main floor plan showcases a thoughtfully designed craftsman style layout, emphasizing open living spaces and natural flow.
Highlights include a spacious living room that connects seamlessly to the breakfast nook and a sunroom that promises to be a bright retreat. Dual decks extend the indoor living area outdoors, perfect for enjoying serene views.
Dive into the Upper Level’s Functional Floor Plan with Spacious Bedrooms
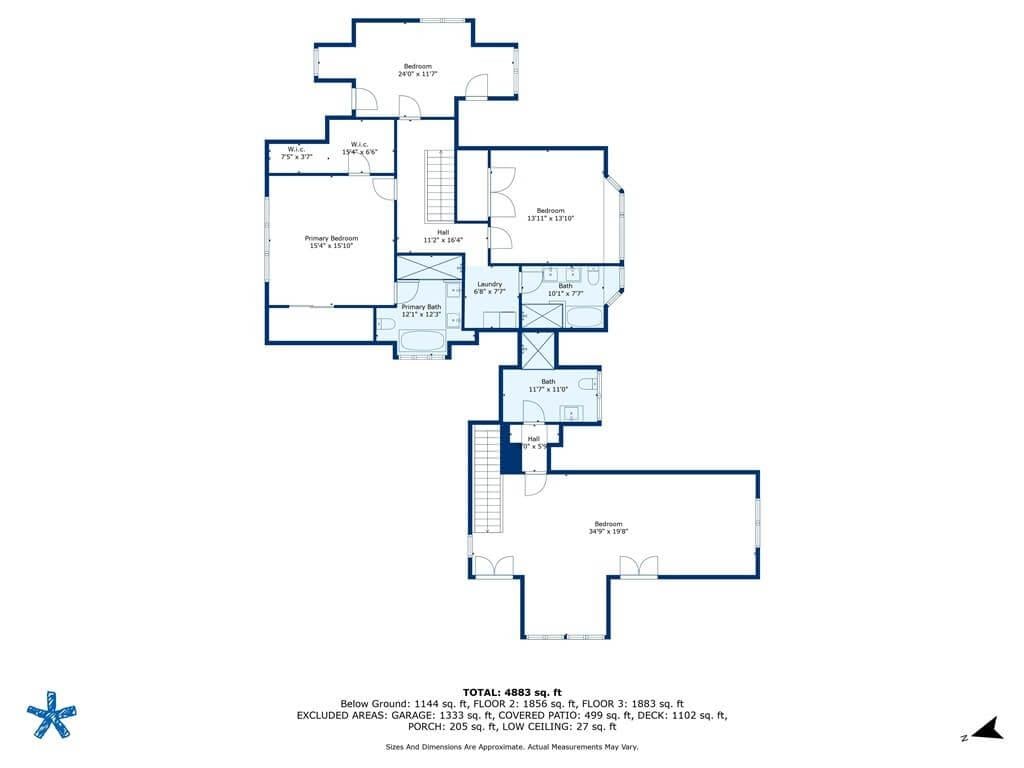
The upper level of this craftsman home offers a layout with three well-proportioned bedrooms and ample closet space. A thoughtfully designed hallway connects the rooms, leading to two full baths that enhance functionality for family living.
The expansive primary suite promises relaxation with its generous dimensions and private bath, creating a personal retreat.
Check Out the Lower Level with a Spacious Recreation Room
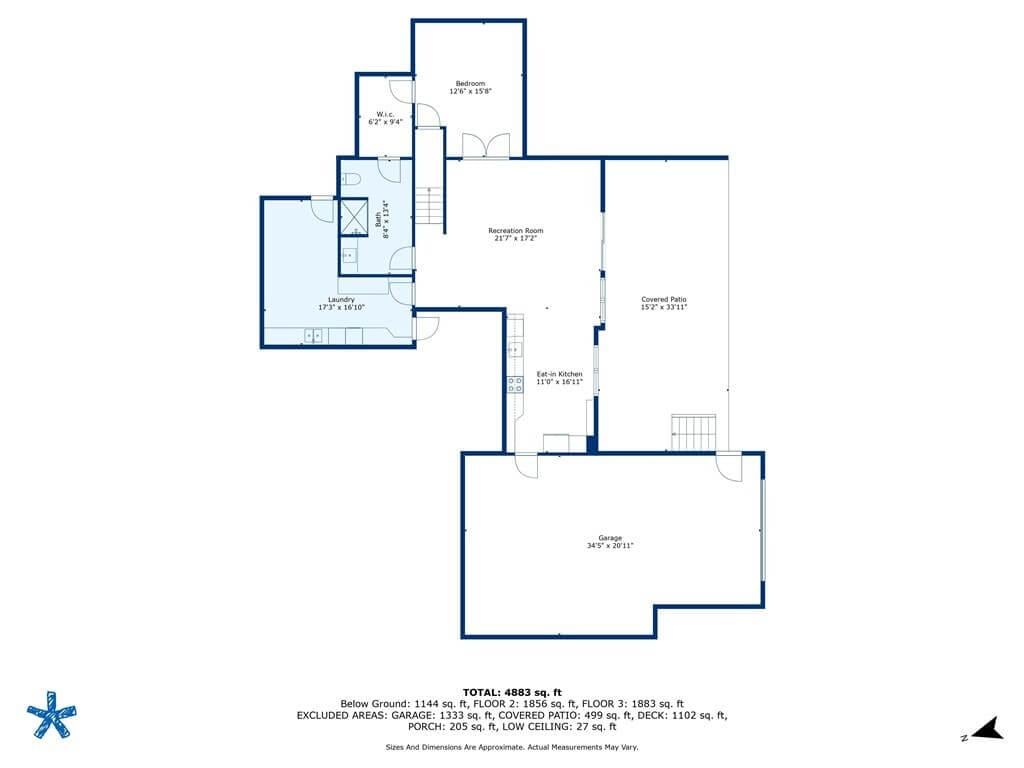
The lower level of this craftsman home features a versatile recreation room, perfect for family gatherings and leisure activities. An adjoining bedroom and full bath offer privacy, while the generously sized laundry room enhances convenience.
The design flows into an expansive covered patio, ideal for transitioning from indoor fun to outdoor relaxation.
Listing agent: Geb Masterson @ Mott & Chace Sotheby’s Intl. – Redfin
Admire the Classic Beauty of This Craftsman Home with Stone Accents
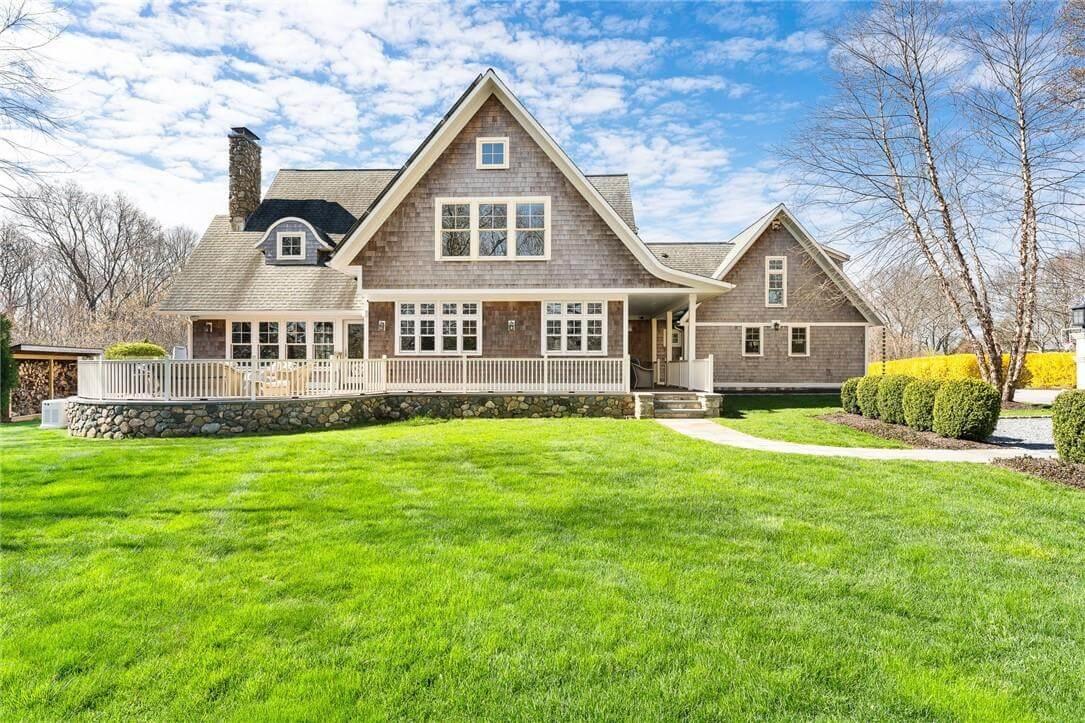
This charming craftsman home showcases a blend of traditional and rustic elements, highlighted by weathered shingles and a sturdy stone foundation.
The wrap-around porch offers a welcoming entrance, seamlessly connecting to the manicured lawn. Tall windows frame the structure, inviting natural light and adding to the home’s timeless appeal.
Step onto the Classic Wrap-Around Porch of This Craftsman Gem
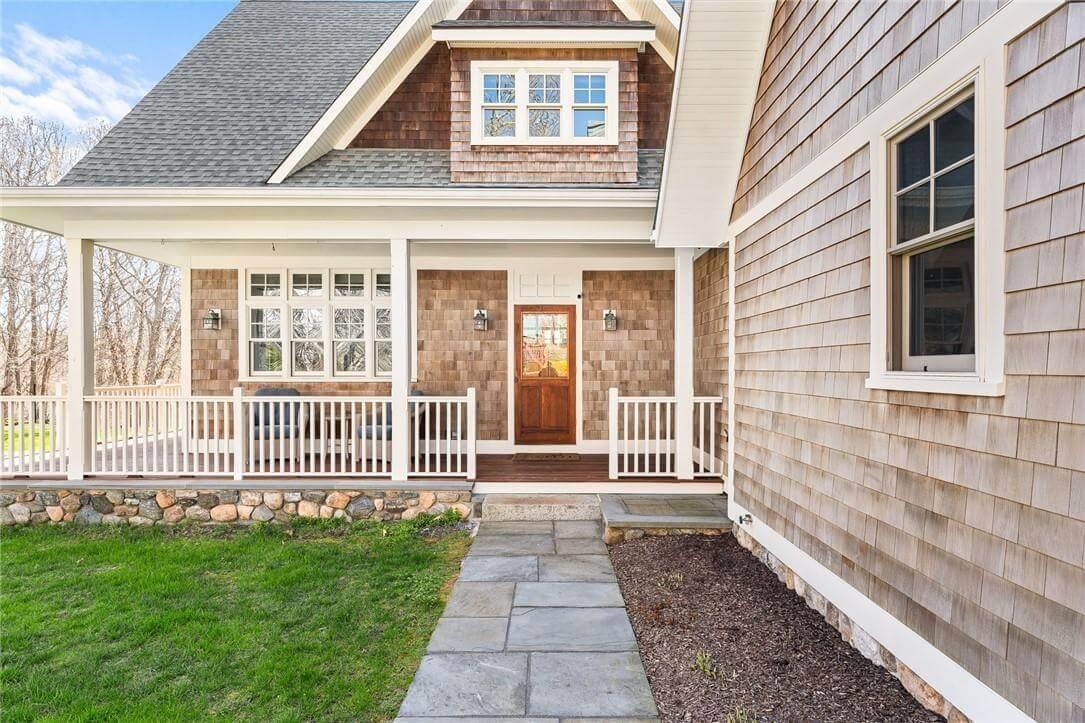
This inviting porch showcases quintessential craftsman elements with its smooth wooden railings, natural shingle siding, and a charming stone base. Large multi-pane windows flank the solid wood door, adding symmetry and character.
A paved stone walkway leads to the entrance, providing a graceful connection from the lush lawn to the welcoming porch seating.
Spacious Living Room with Expansive Windows Overlooking Scenic Views
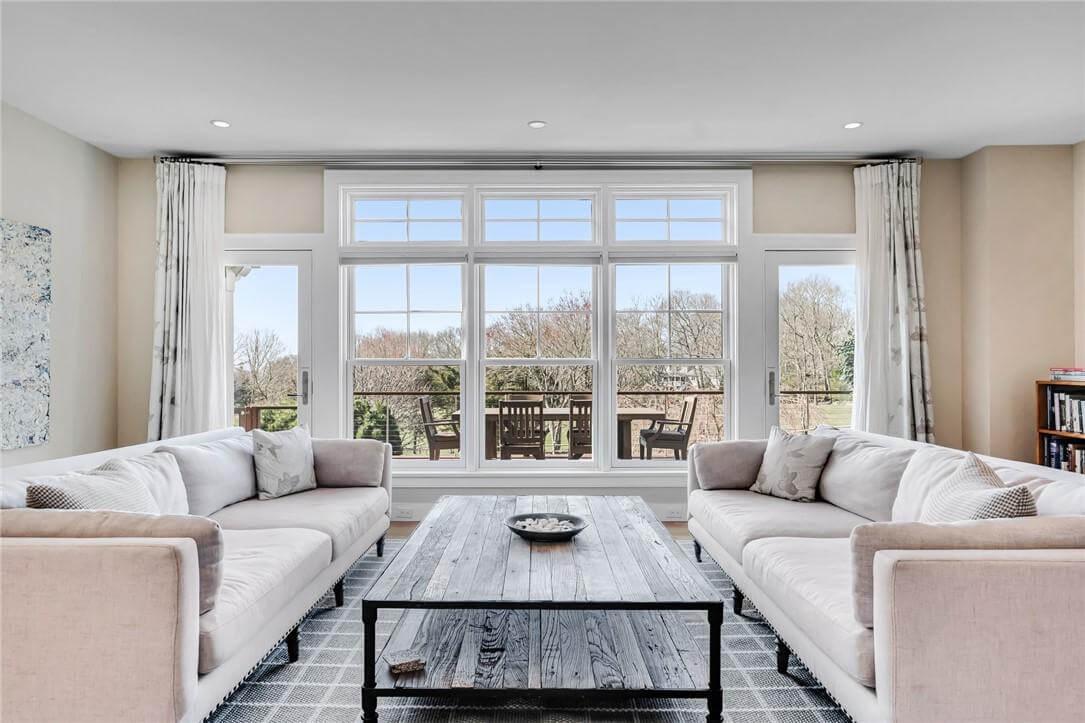
This elegant living room is anchored by a rustic wooden coffee table set between two plush sofas, creating a perfect conversational space. A wall of tall windows floods the area with natural light and provides panoramic views of the lush outdoors.
Clean lines and neutral tones amplify the room’s sophisticated simplicity, making it a peaceful retreat.
Take a Seat at the Generous Island in This Bright Craftsman Kitchen

This kitchen combines functional design with craftsman charm, featuring a substantial island with space for casual dining. Sleek stainless-steel appliances contrast with warm wood flooring, adding modern flair to the classic white cabinetry.
Overhead, pendant lights and a series of large windows welcome natural light, enhancing the open, inviting atmosphere.
Enjoy the Gas Range and Hardwood Accents in This Bright Kitchen
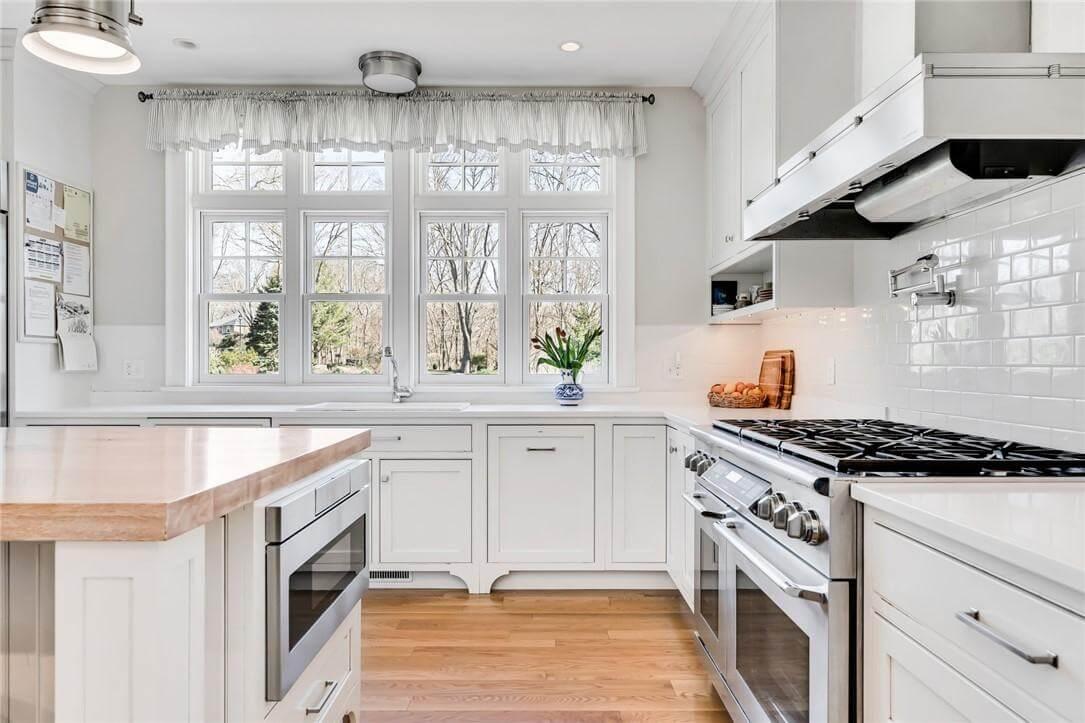
This craftsman kitchen pairs classic white cabinetry with a robust gas range that commands the cooking space. The butcher block island adds warmth, contrasting elegantly with the gleaming stainless steel appliances.
Large windows by the sink flood the room with natural light, highlighting the beautifully crafted hardwood floors.
Gather Around the Sun-Drenched Dining Area Next to the Crisp Kitchen

This bright dining space features a classic wooden table surrounded by elegant spindle chairs, creating a charming spot for family meals. Walls of windows line the area, inviting abundant natural light and offering serene garden views.
Adjacent to the dining space, the kitchen boasts sleek stainless-steel appliances and warm wood flooring, enhancing the craftsman’s timeless appeal.
Striking Hearth with Stone Fireplace and Built-In Seating
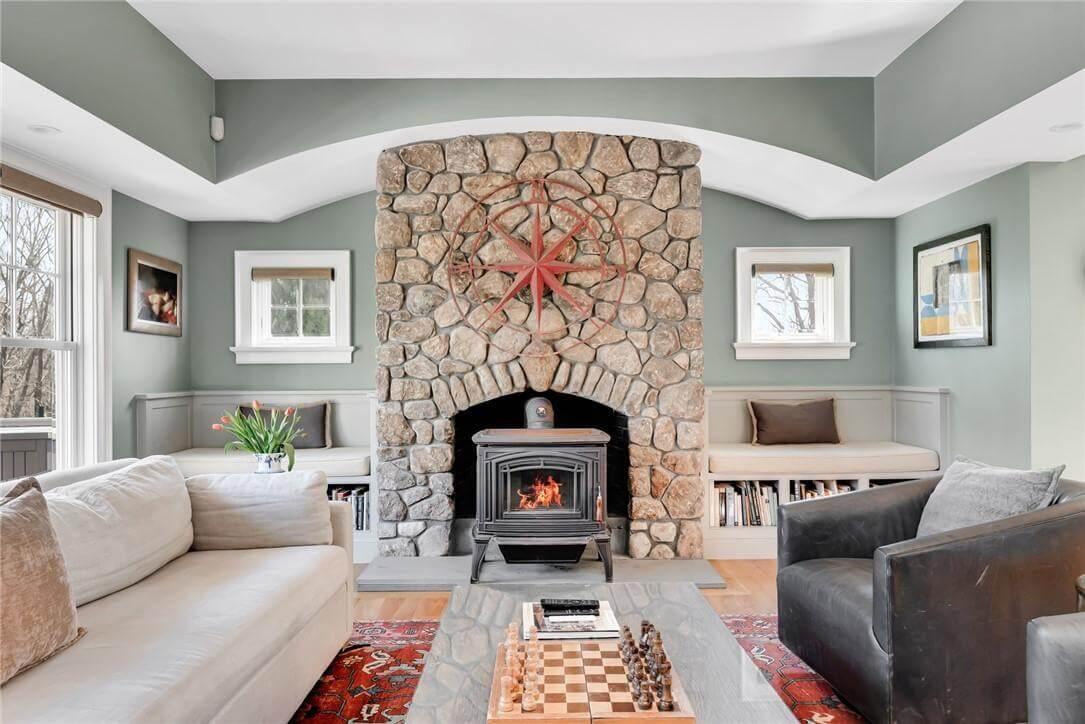
This craftsman living room centers around a striking stone fireplace, evoking a sense of rustic charm. Flanking the fireplace are clever built-in benches, perfect for relaxed reading nooks or additional seating. The room’s subtle green walls enhance the earthy tones while letting the vibrant rug and decorative accents shine.
Relax by the Stone Hearth in This Sunlit Living Room
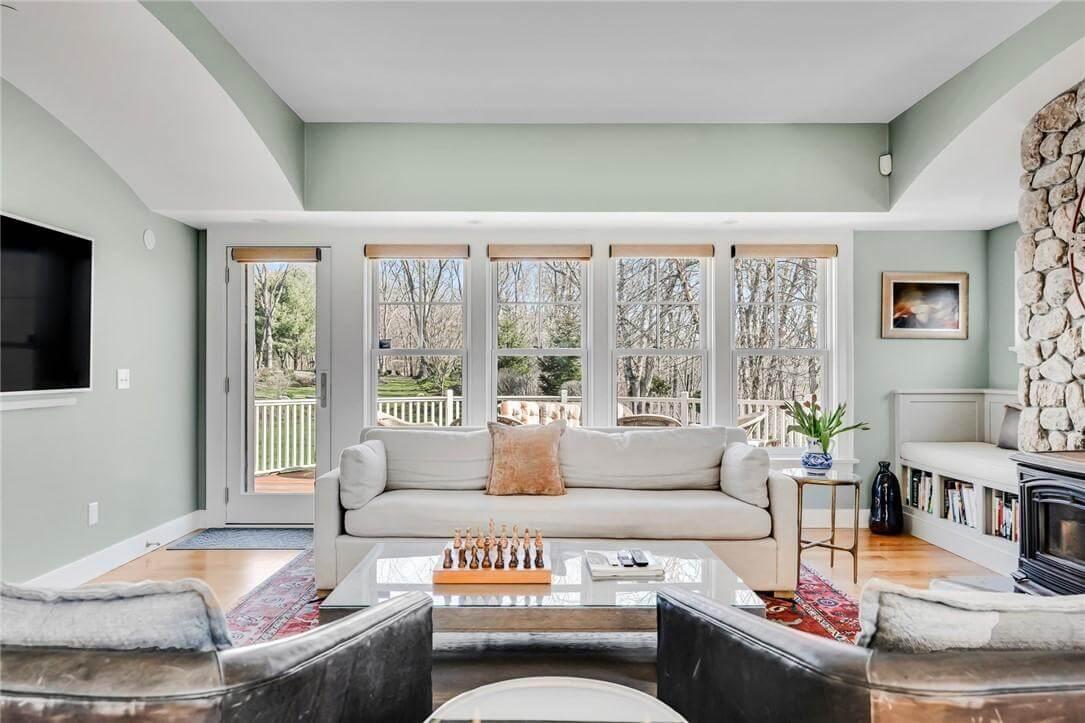
Large windows flood this living room with light, framing peaceful views of the outdoors while connecting seamlessly with the wooden deck.
The space is anchored by a striking stone fireplace that brings warmth and texture, complemented by sage green walls for a calming effect. Built-in bench seating provides a cozy nook, perfect for reading or enjoying a quiet moment.
Discover a Bright Dining Nook with Woven Chairs and Built-In Reading Bench

This dining nook is the perfect blend of comfort and style, with a round table encircled by woven chairs that invite relaxed meals.
Flooded with natural light through expansive windows, the space captures a serene view of the outdoors. A cozy reading bench tucked beside a stone wall adds a charming, functional touch to this inviting setting.
Relax in the Sun-Drenched Comfort of This Screened Porch
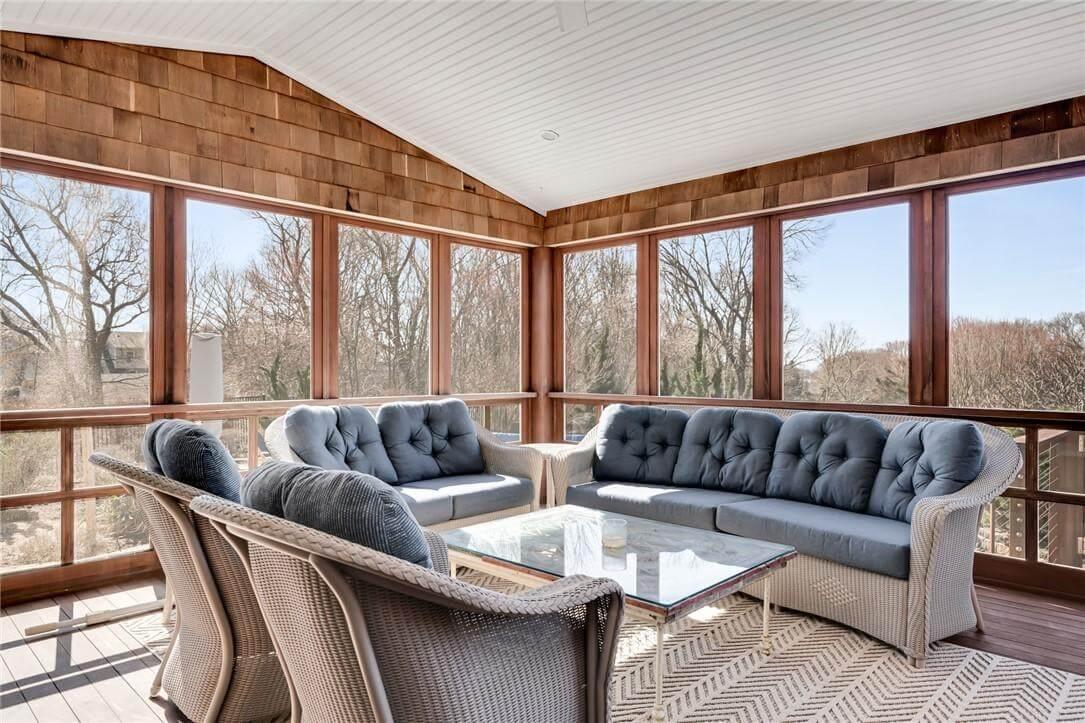
This craftsman-style screened porch provides a perfect blend of comfort and nature, with plush wicker seating that invites relaxation.
Large wooden-framed windows seamlessly connect the indoors to the serene outdoor views, flooding the space with natural light. The soft blue cushions and textured area rug add a touch of casual elegance to this inviting retreat.
Dine and Unwind on the Solar-Powered Deck with Expansive Views
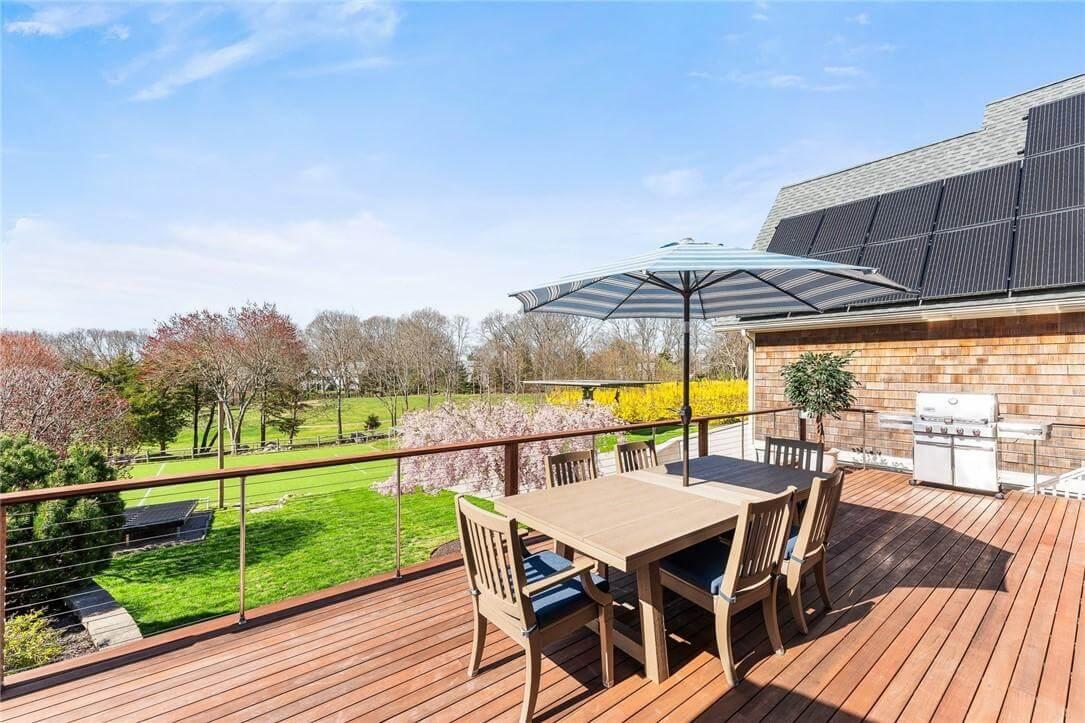
This sun-drenched deck, complete with solar panels, sets the stage for sustainable outdoor living. A sturdy wooden dining set and umbrella offer the perfect spot for al fresco meals with a breathtaking view of the lush landscape.
The stone-accented grill area adds a functional touch, seamlessly integrating leisure and eco-conscious design.
Notice the Carpeted Staircase Leading to a Sunlit Dining Area
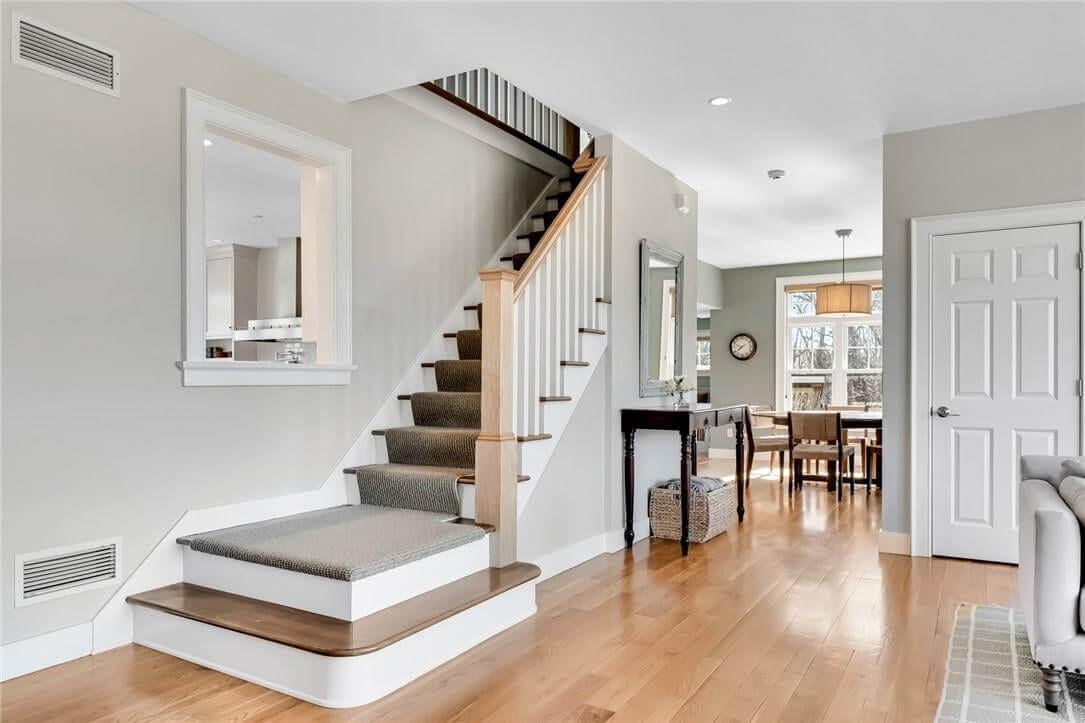
This image captures the essence of simplicity and function with a carpeted staircase guiding the way to a bright dining area. The soft, neutral tones and clean lines of the hardwood floors enhance the open layout.
A glimpse of the dining space reveals a pendant light anchoring the room, inviting gatherings beneath the windows that showcase outdoor views.
Natural Light Pours into This Peaceful Bedroom with Vaulted Ceilings
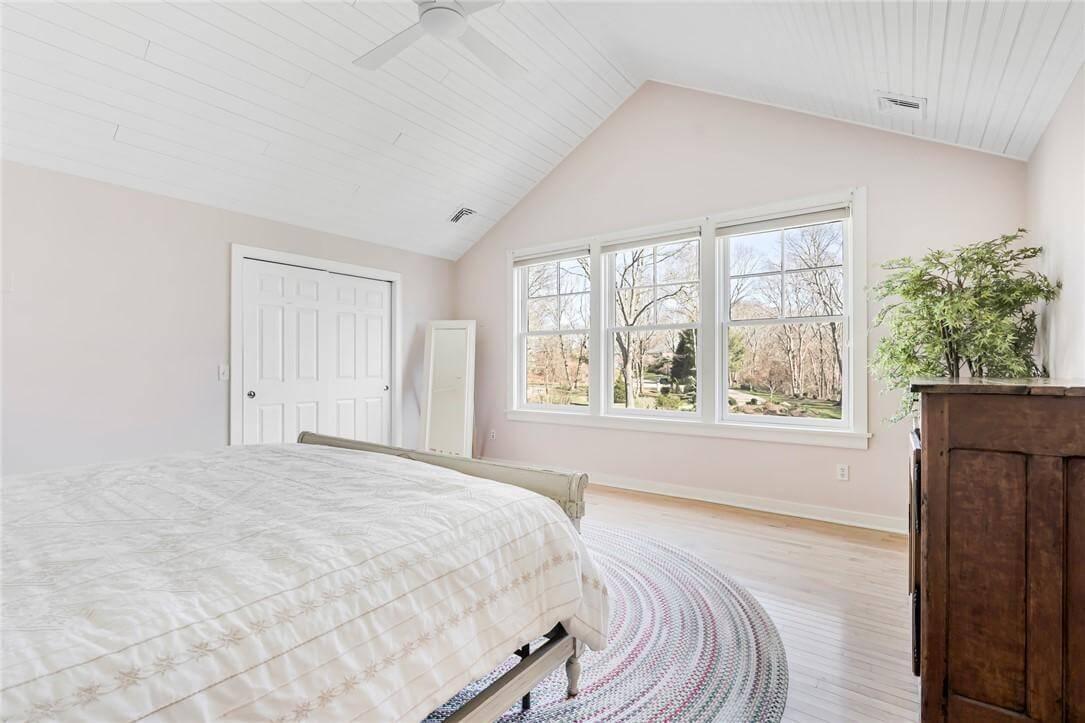
This spacious bedroom exemplifies tranquility with large windows that invite in serene views and abundant natural light. The vaulted white ceiling adds an airy feel, while soft pink walls create a calming atmosphere. A simple wooden dresser and cozy knitted rug complete the space, offering both style and comfort.
Marvel at the Freestanding Tub in This Minimalist Bathroom
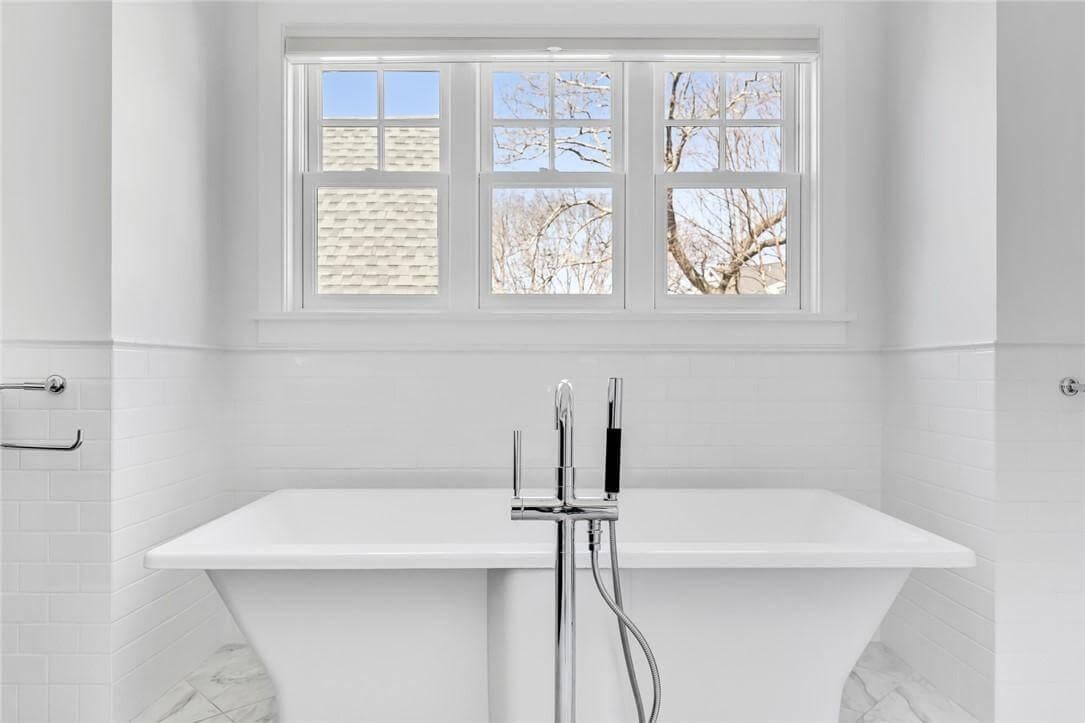
This bathroom showcases a striking freestanding tub that serves as the centerpiece of a minimalist design. Large windows above the tub flood the space with natural light, creating a serene ambiance. Clean white tiles and sleek fixtures enhance the room’s modern elegance, offering a peaceful retreat.
Stylish Double Vanity and Corner Shower in a Polished Bathroom
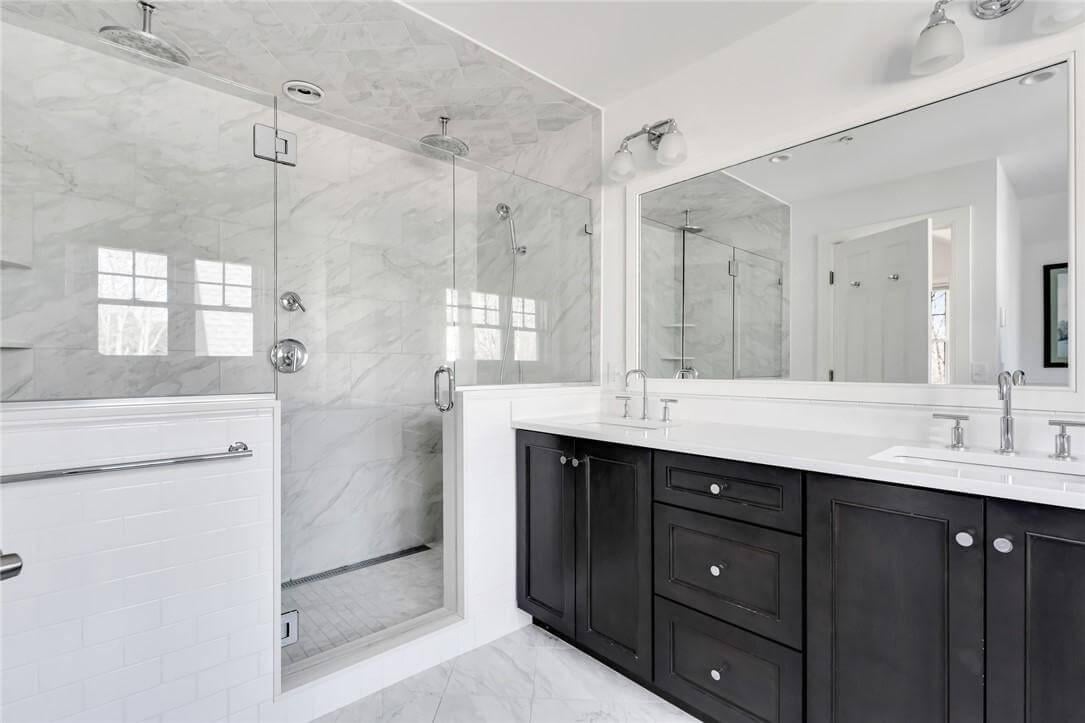
This bathroom shines with a contrasting double vanity in rich wood against fresh, neutral walls, offering both style and function. The corner shower features sleek glass walls and marble-like tiles for a touch of luxury.
Thoughtfully placed mirrors and chrome fixtures enhance the modern elegance, creating a polished yet inviting space.
Notice the Stunning Window Seat in This Light-Filled Bedroom
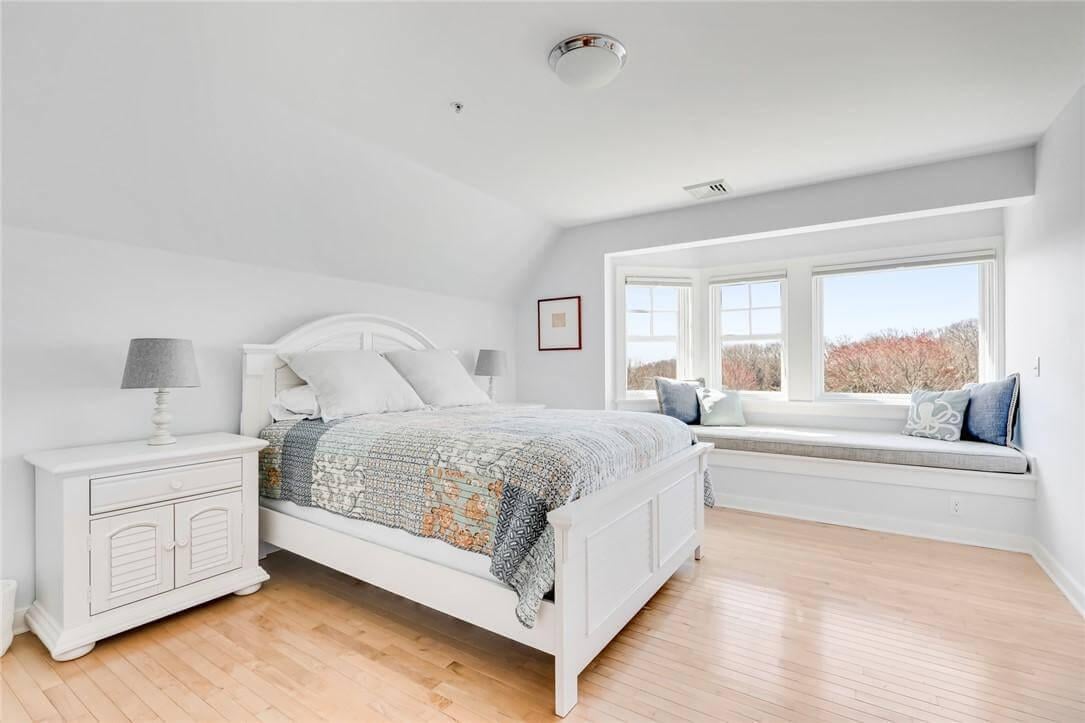
This bright bedroom highlights a cozy window seat that frames picturesque outdoor views. The serene white walls complement the light hardwood floors, enhancing the room’s airy feel. A classic bed frame and quilt add subtle texture, creating a welcoming retreat filled with natural light.
Notice the Playful Ladder Addition in This Bright Bedroom
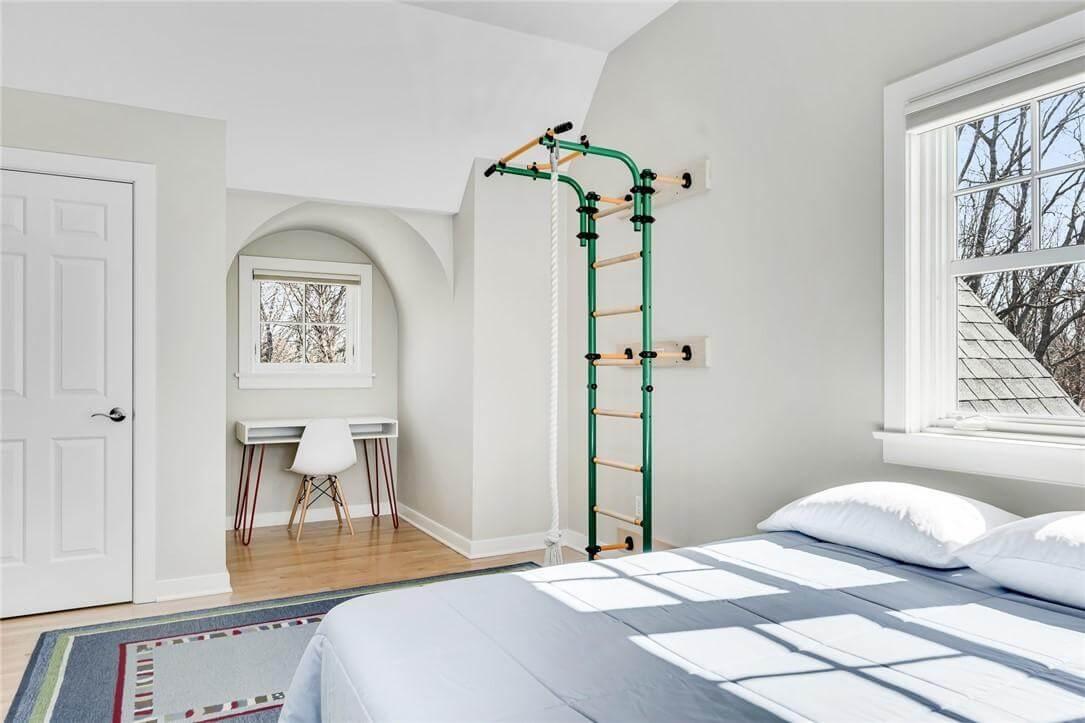
This sunlit bedroom balances functionality with fun, featuring a unique indoor climbing ladder ideal for playful exercise. A cozy niche hosts a compact desk beneath an arched window, offering a quiet study space with views of the outdoors.
Soft neutral walls and light wood flooring create a serene backdrop for the room’s minimalist design.
Efficient Laundry Space with Built-In Storage Solutions
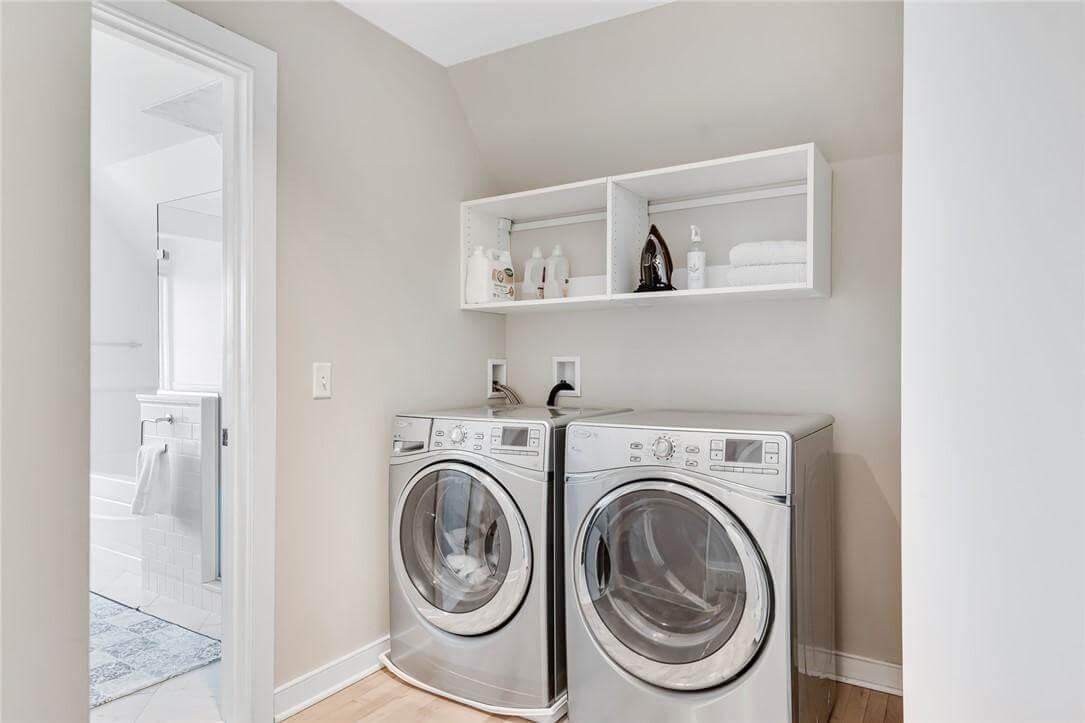
This laundry area maximizes functionality with sleek, modern appliances that fit snugly beneath custom open shelves. The light neutral walls and flooring create a bright, welcoming atmosphere, making chores feel effortless.
A peek into the adjoining bathroom hints at cohesive design elements that tie the spaces together beautifully.
Enjoy This Covered Patio Retreat with Bold Orange Accents
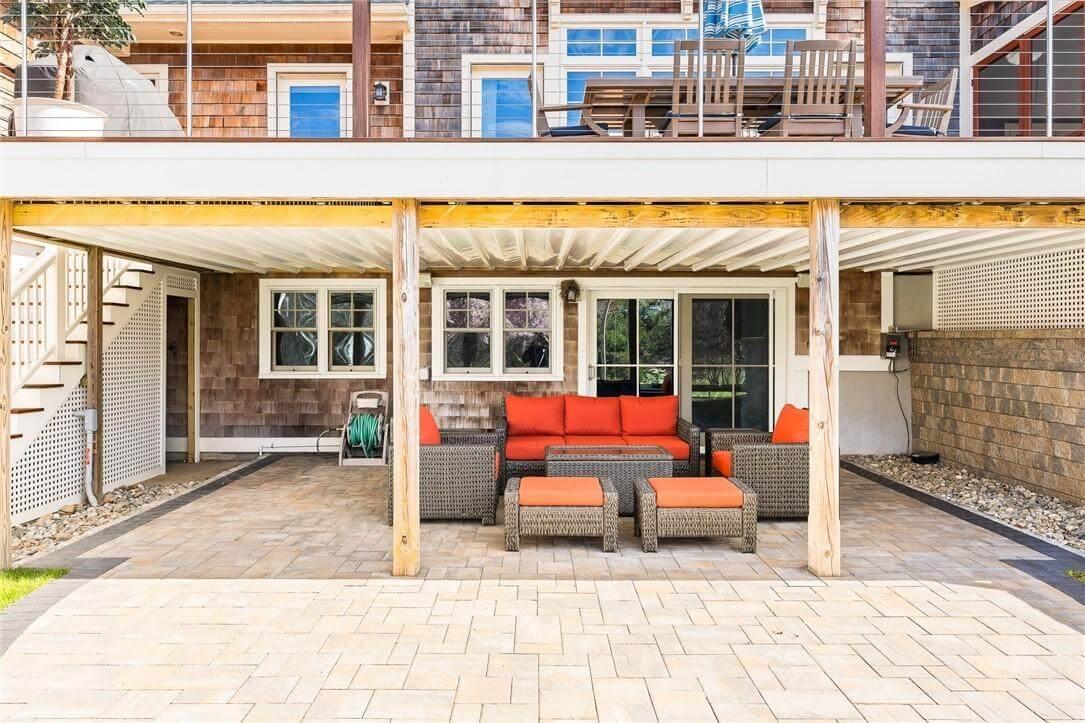
This charming outdoor patio offers respite under a covered wooden deck, creating a serene spot to unwind regardless of the weather. The wicker furniture set with vibrant orange cushions adds a lively touch against the natural stone flooring.
Overhead, the rustic charm of the weathered shingles maintains the craftsman style’s cohesiveness, inviting enjoyment of the outdoor space.
Explore the Expansive Backyard Complete with a Private Sports Field
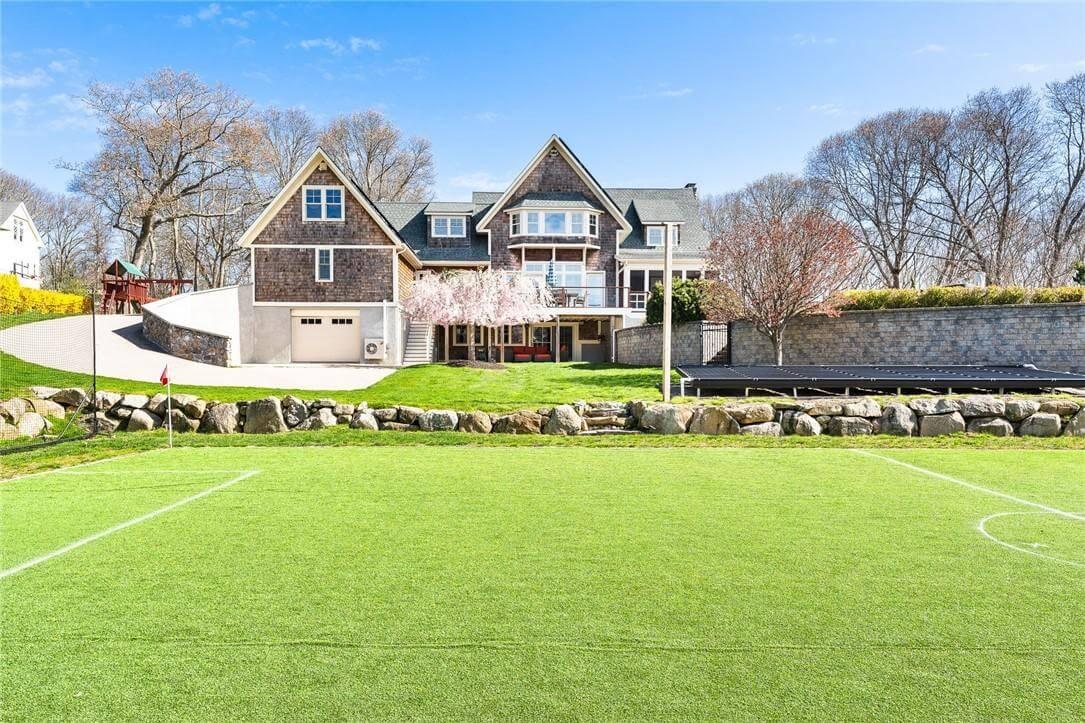
This craftsman home offers a perfect blend of elegance and activity with its stunning backyard that includes a private soccer field. The house itself features classic weathered shingles, dormer windows, and a spacious deck for relaxation.
Strategically placed stonework seamlessly integrates the field into the natural landscape, offering both recreational space and visual appeal.
Check Out the Three-Car Garage in This Classic Craftsman Home
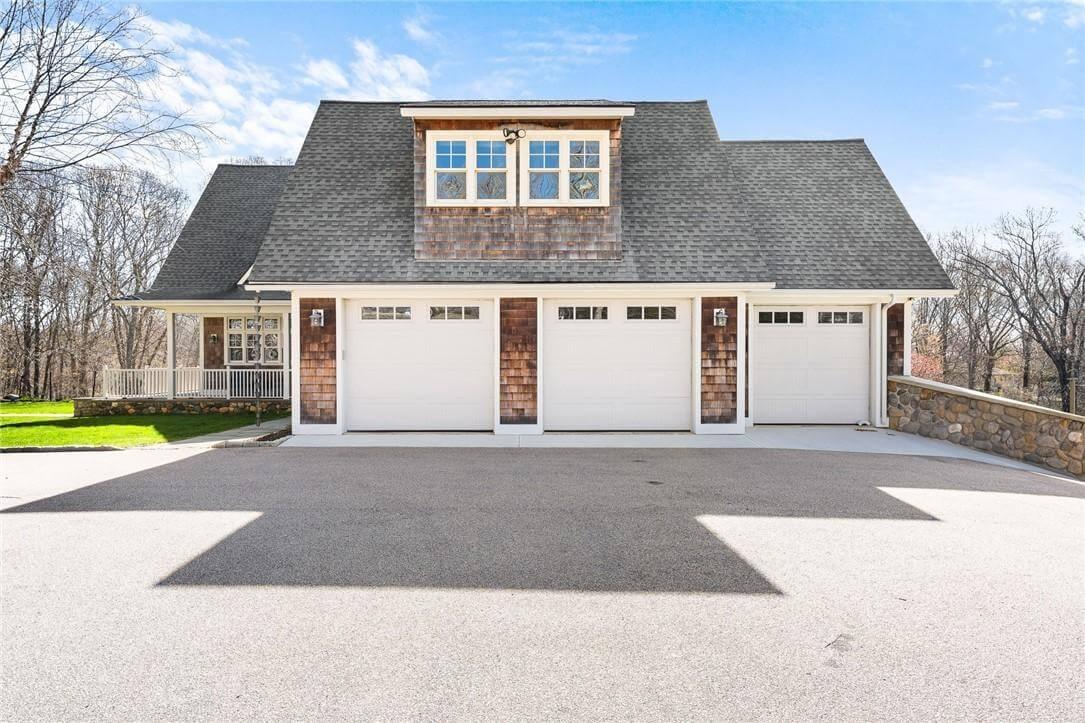
This craftsman home features a generous three-car garage, seamlessly blending practical design with aesthetic appeal. The weathered shingles and dormer windows add character, while the solid white doors maintain a crisp, clean look.
A stone retaining wall and porch with white railings further enhance the home’s classic charm.
Listing agent: Geb Masterson @ Mott & Chace Sotheby’s Intl. – Redfin






