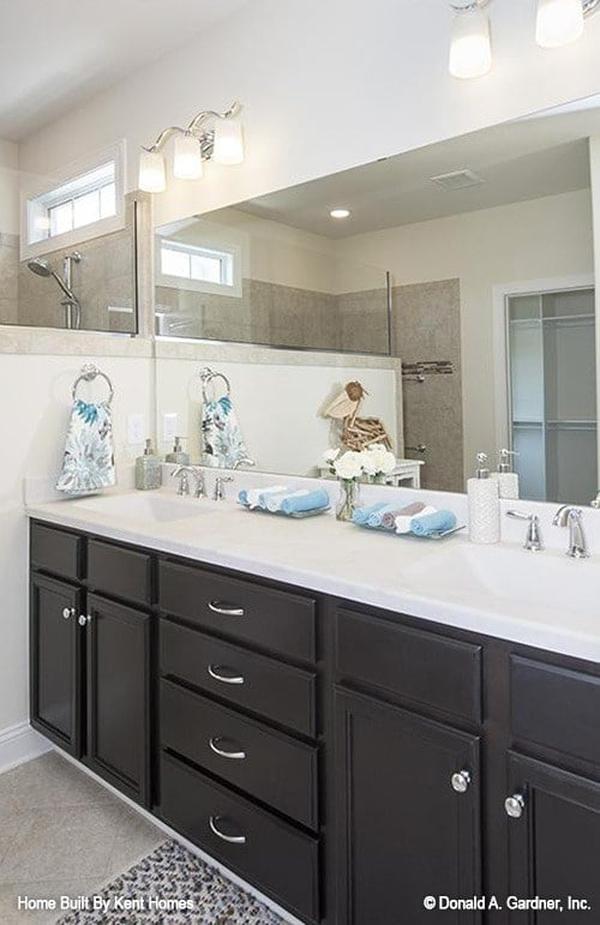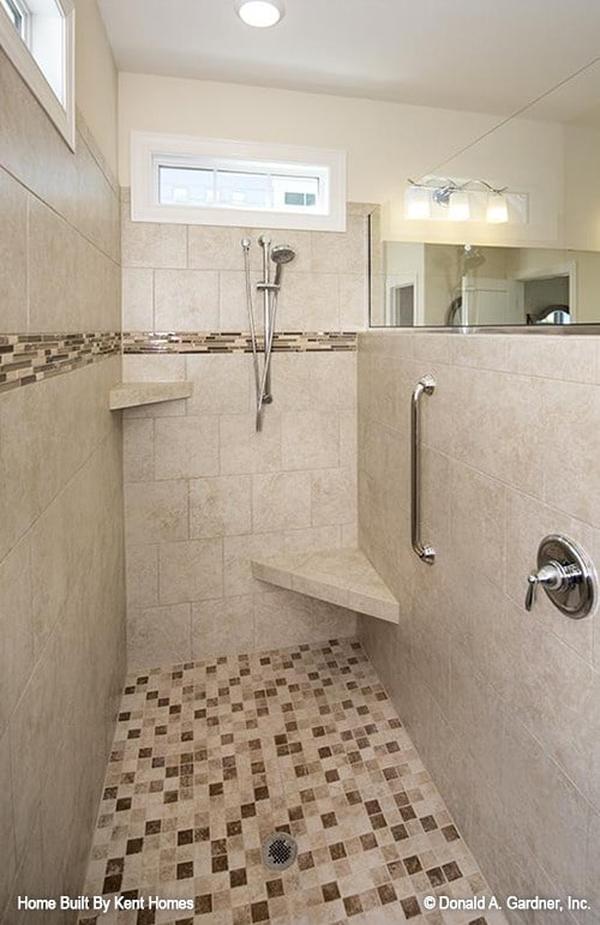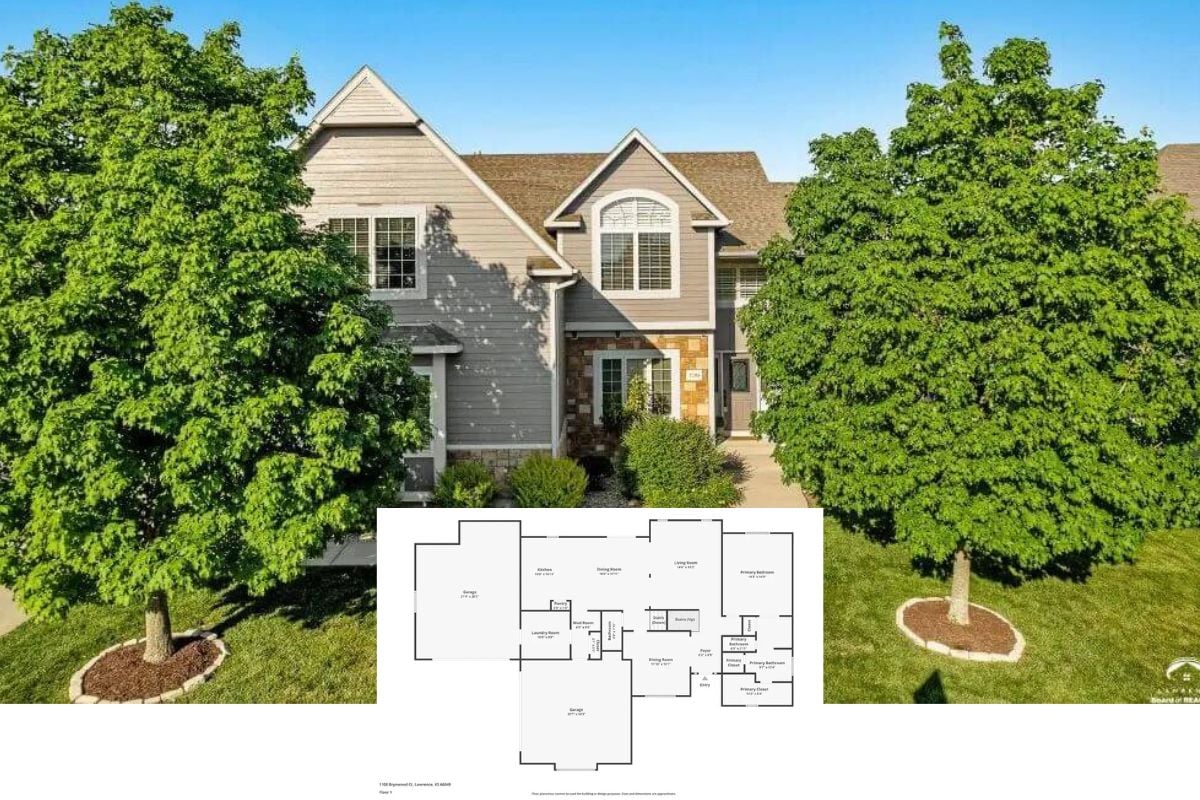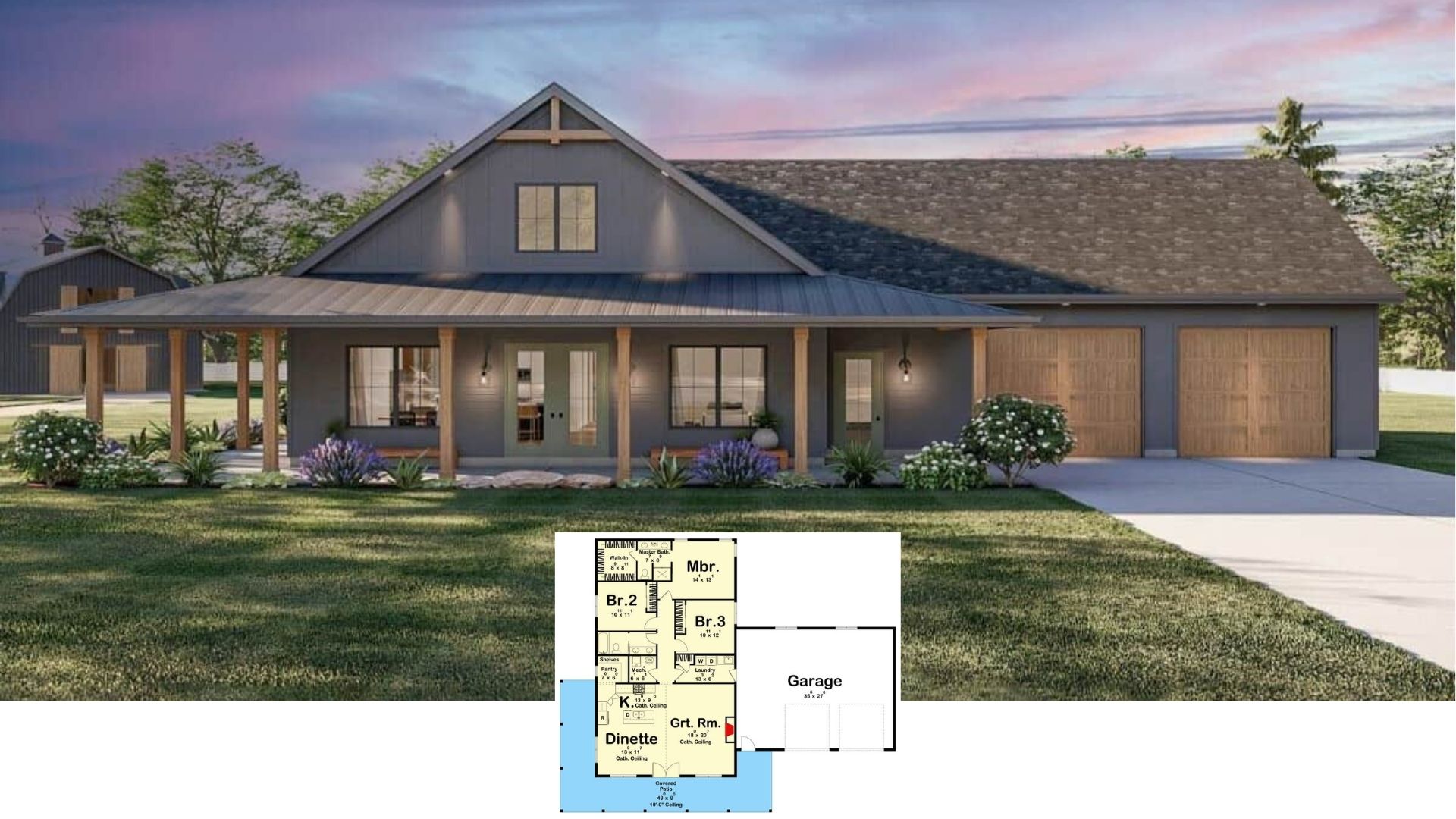Welcome to this beautifully crafted 3-bedroom, 2-bathroom home, offering 1,674 square feet of thoughtfully designed living space. With a single-story layout, the house exudes classic Craftsman charm, blending intricate detailing with modern functionality. From the inviting front porch to the cathedral great room, every inch of this home harmonizes style and comfort, making it a perfect fit for any family.
Craftsman Exterior Highlighting Stone Elements and Gable Details

It’s a quintessential Craftsman home, renowned for its use of natural materials, detailed gables, and welcoming porches. This style fosters a sense of warmth and timeless elegance, making it a beloved choice for homeowners who appreciate both aesthetic beauty and practical design elements.
Efficient Craftsman Floor Plan with Open Living Space

This thoughtfully designed floor plan emphasizes open-concept living, perfect for modern families. The great room serves as the heart of the home, featuring a fireplace and cathedral ceilings that enhance the space’s grandeur. Connected seamlessly to the dining and kitchen areas, it encourages fluid movement and interaction. Three bedrooms, including a spacious master suite with a walk-in closet and private bath, ensure privacy and comfort. A practical utility room and accessible garage underscore the home’s efficiency, all within the charming Craftsman style that ties it to the rest of the home’s design narrative.
Buy: Donald A. Gardner – Home Plan # W-773
Versatile Bonus Room Awaits Your Creative Touch

This optional bonus room provides a flexible space, tucked neatly above the main floor. With ample room for various activities, it’s perfect for a home office, playroom, or guest suite. The convenient proximity to attic storage enhances its practicality, making it a functional addition to the Craftsman home design. Its potential for personalization adds an exciting layer to the home’s overall functionality.
Thoughtful Craftsman Layout with Cathedral Great Room and Deck

This floor plan showcases a well-planned layout that enhances both functionality and style. The great room is the centerpiece, featuring a cathedral ceiling and a fireplace, creating a warm and inviting atmosphere. Connected to the dining area and kitchen, the space promotes seamless interaction. The master suite offers privacy with a walk-in closet and ensuite bath, while two additional bedrooms ensure comfort for family or guests. A practical utility area and a generous garage complete this efficiently organized Craftsman home.
Buy: Donald A. Gardner – Home Plan # W-773
Classic Symmetry and Trim in a Craftsman Entryway

This Craftsman-style entrance is all about balance and charm. Notice the symmetrical placement of windows flanking the welcoming dark front door, framed by sturdy white columns that add a touch of sophistication. The gable detailing above, complete with intricate trim work, showcases classic Craftsman craftsmanship. Soft, muted siding complements the clean white trims, while the well-maintained landscaping enhances the inviting facade. It’s a perfect blend of traditional style and modern appeal.
Welcoming Screened Porch Enhances This Craftsman Backyard

This Craftsman-style home features a spacious backyard that masterfully incorporates both open-air and sheltered spaces. The standout element is the screened porch, perfect for enjoying the outdoors while being protected from the elements. Accentuated by classic siding and trim, this outdoor area seamlessly extends the home’s living space. The neatly arranged landscaping, including trimmed shrubs and a fresh lawn, enhances the home’s charming appeal. It’s a versatile spot for entertaining or relaxing after a long day, staying true to the Craftsman ethos of combining beauty with practicality.
Built-In Shelving and Contemporary Art in a Craftsman Living Room

This living room features a clean Craftsman aesthetic with built-in shelving framing a classic fireplace, adding both functionality and style. The ceiling is enhanced by a subtle tray design, while neutral walls and flooring provide a backdrop for contemporary artwork. Comfortable seating arrangements invite relaxation, and a central ceiling fan adds practicality. The blend of traditional and modern elements reflects the home’s overall Craftsman theme, creating a cohesive and inviting space.
Open Living Room Connecting to a Dining Space in a Craftsman Design

This Craftsman-inspired living room boasts a harmonious blend of comfort and style, seamlessly connecting with the adjacent dining area. The open-plan layout is accentuated by large glass doors leading to a screened porch, allowing natural light to flood the space. A ceiling fan adds a practical touch, while plush seating and soft furnishings create a relaxed atmosphere. The rich wooden flooring extends throughout, maintaining aesthetic continuity and warmth. The subtle coffered ceiling draws the eye, highlighting the elegant design details in this versatile space.
Kitchen with a Granite Peninsula Perfect for Morning Coffee

This Craftsman-influenced kitchen combines functionality with style, centered around a spacious granite peninsula ideal for casual dining and gathering. The white cabinetry provides a clean backdrop, accented by subtle molding details, while stainless steel appliances add a touch of modern convenience. Overhead pendant lights offer focused illumination, complementing the warm wood flooring that ties the room together. A tasteful backsplash incorporates a hint of texture, enhancing the kitchen’s simple yet elegant aesthetic.
You’ll Love the Granite Breakfast Bar in This Craftsman Kitchen

This Craftsman-style kitchen and dining area offers a harmonious blend of elegance and functionality. The focal point is a sleek granite breakfast bar, which seamlessly connects the kitchen and dining space, perfect for casual meals or entertaining. Crisp white cabinetry and stainless steel appliances provide a modern touch, while the wooden dining table and plush upholstered chairs introduce warmth. The subtle tray ceiling and classic light fixtures enhance the room’s inviting atmosphere, complemented by abundant natural light streaming through the windows. The overall design maintains the Craftsman aesthetic with a contemporary twist, making it an ideal space for everyday living.
Beautiful Granite Countertops in a Craftsman Kitchen Await Your Cooking Adventures

This Craftsman kitchen showcases stunning granite countertops that provide both style and functionality. White cabinetry with simple yet elegant molding complements the sleek stainless steel appliances, creating a harmonious blend of traditional and contemporary elements. The mosaic tile backsplash adds texture and interest, while the dark wood flooring anchors the room with warmth. Large windows optimize natural light, enhancing the overall inviting ambiance. This space is designed for both everyday cooking and entertaining, embodying the Craftsman spirit with a modern twist.
Bedroom Nook and Tray Ceiling in a Craftsman Space

This Craftsman-style bedroom exudes comfort and tranquility with its neutral tones and refined design elements. The focal point is the elegant tray ceiling, adding a sense of height and space. A king-sized bed with a classic wooden headboard and matching bedside tables enhances the cohesive look. Large windows invite natural light, offering views of the lush surroundings. A plush armchair by the window creates a perfect reading nook, while a ceiling fan adds functionality. This serene space beautifully combines traditional Craftsman charm with modern comfort.
Craftsman Bedroom Featuring a Reading Corner and Stylish Ceiling Fan

This Craftsman bedroom combines elegance and comfort, highlighted by an inviting reading nook with a plush armchair and soft lighting. The tray ceiling adds a touch of sophistication, complemented by a modern ceiling fan for practicality. The bed’s intricate bedding pattern pairs beautifully with the subtle, neutral walls, creating a calm atmosphere. A dark wooden dresser with a decorative mirror enhances the room’s layout, while large windows bring in natural light, making this space perfect for relaxation.
Dual Vanity and Refined Details in a Craftsman Bathroom

This Craftsman bathroom features a sleek dual vanity with dark cabinetry and clean lines, complemented by polished chrome fixtures. The expansive mirror enhances the sense of space, reflecting light from the modern sconce lighting above. Notice the subtle, yet stylish tiling in the shower that adds texture and depth. Thoughtful accents like neatly arranged towels and fresh florals bring warmth to the space, tying together the Craftsman theme with contemporary elegance.
Walk-In Shower and Nautical Elements in a Craftsman Bathroom

This Craftsman bathroom features a sleek design with a spacious walk-in shower, providing both convenience and an open feel. The dual vanity boasts dark cabinetry with modern fixtures, offering ample storage and a clean look. A unique nautical sculpture adds personality, while neatly folded towels bring warmth and practicality. The room’s high windows allow natural light to enhance the calming color palette, tying the space together beautifully.
Corner Bench Adds Functionality to Walk-In Shower in a Craftsman Bathroom

This Craftsman-style bathroom showcases a practical walk-in shower, featuring a sleek tiled design with a decorative mosaic border. A corner bench adds functionality, while the brushed nickel fixtures enhance the modern aesthetic. The neutral tones create a warm, inviting atmosphere, perfectly capturing the Craftsman spirit of combining beauty with practicality.
Relax on This Screened Porch with Classic Wicker Furniture

This Craftsman-style screened porch offers a tranquil retreat with its clean lines and comfortable wicker seating. The gentle palette pairs with floral cushions to create an inviting outdoor space. Large sliding doors seamlessly connect the porch to the interior, allowing for effortless indoor-outdoor flow. A ceiling fan ensures comfort, making this the perfect spot for morning coffee or evening relaxation. Its thoughtful design continues the home’s theme of blending traditional elements with modern living
Buy: Donald A. Gardner – Home Plan # W-773






