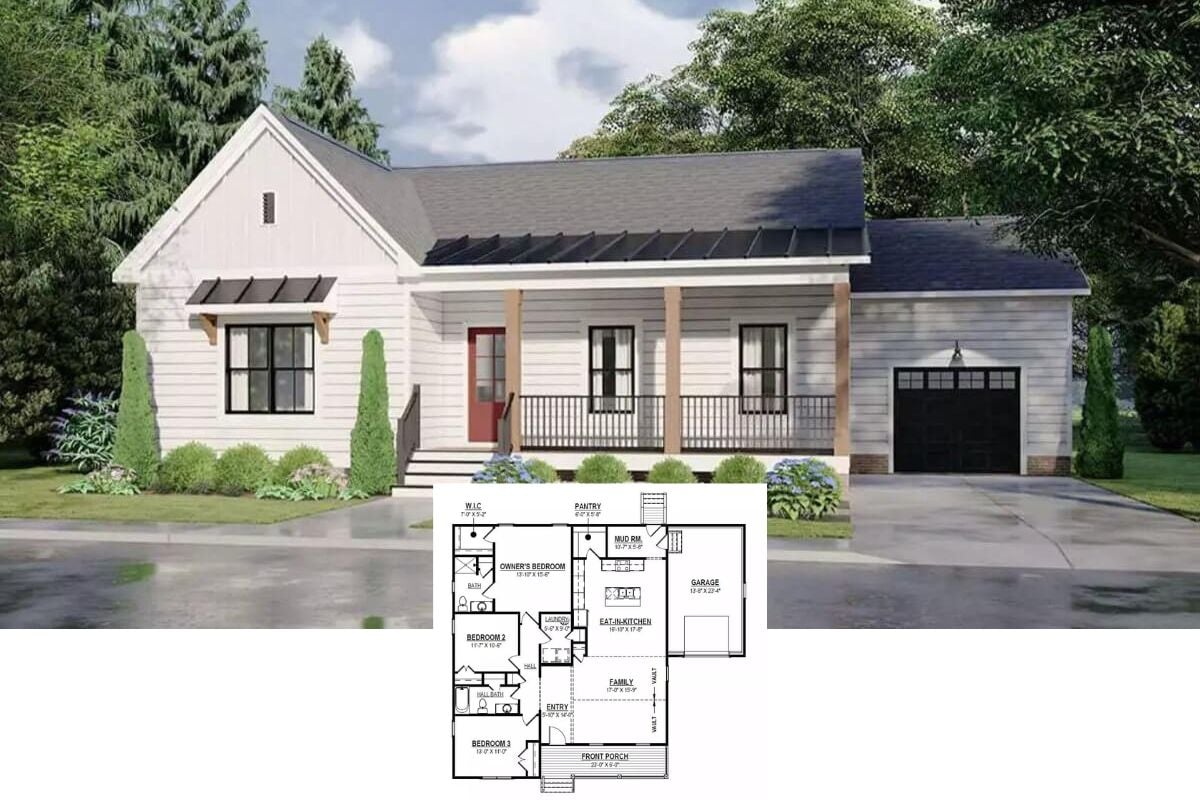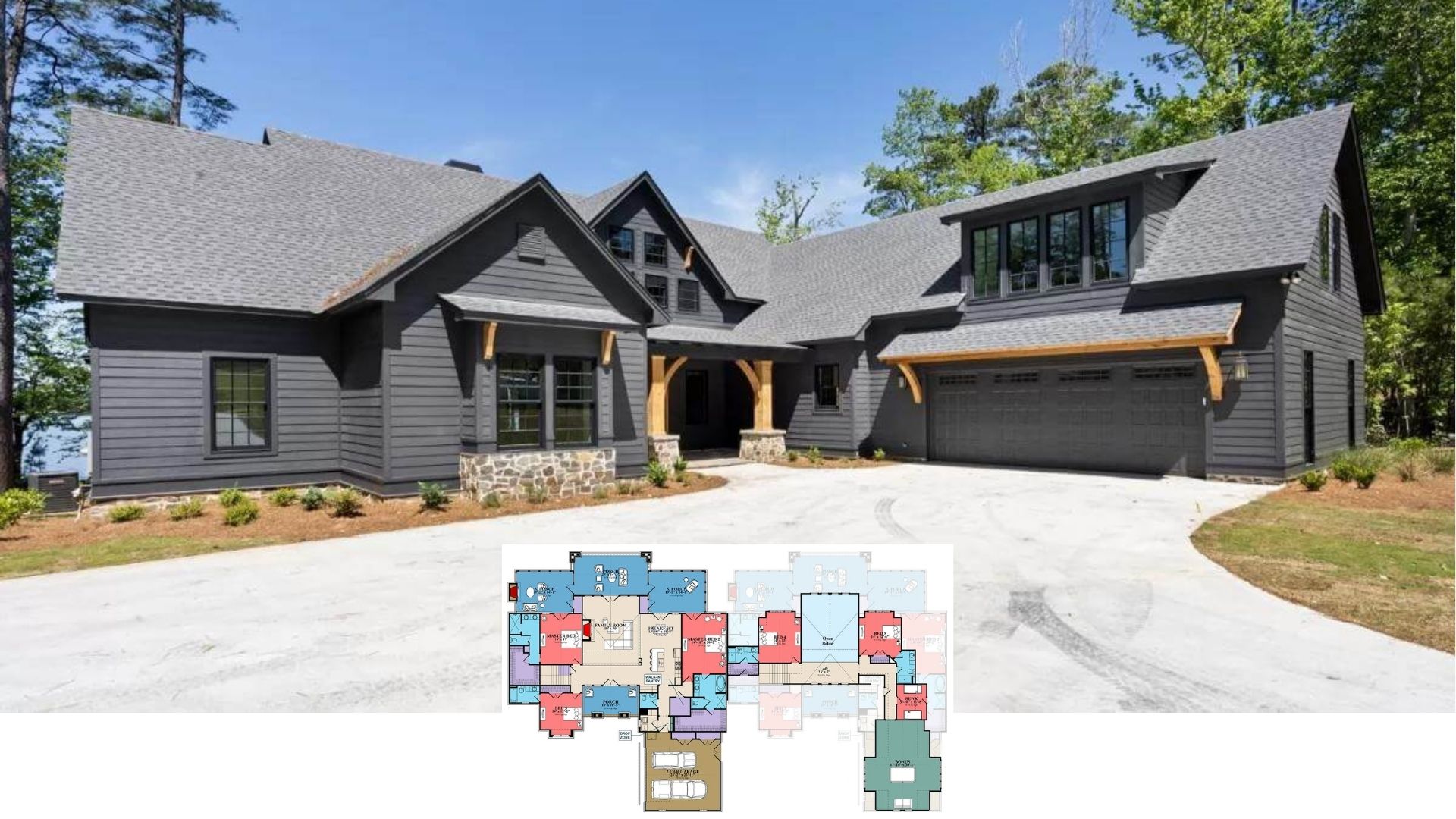
Specifications:
- Sq. Ft.: 3,381
- Bedrooms: 3
- Bathrooms: 3.5
- Stories: 2
- Garages: 2
Welcome to photos and footprint for a 3-bedroom two-story contemporary home. Here’s the floor plan:


This 3-bedroom contemporary home has a modern and expansive floor plan perfect for a wide lot. The open layout enables comfortable living and allows increased family bondings.
The two-story great room shares the space with the kitchen. It includes a fireplace and sliding glass doors that blur the line between the indoors and the outdoors. The kitchen features a massive island that gives you ample workspace and casual dining. It sits near the utility room which then leads to the garage and the covered patio.
The primary suite lies on the left-wing along with a library that connects to a den. It comes with a 4-fixture bath, a walk-in closet, and private access to the rear patio via a french door.
The remaining bedrooms are located upstairs. They are joined by a flexible loft and an enormous studio complete with a full bath.
Plan 85339MS













