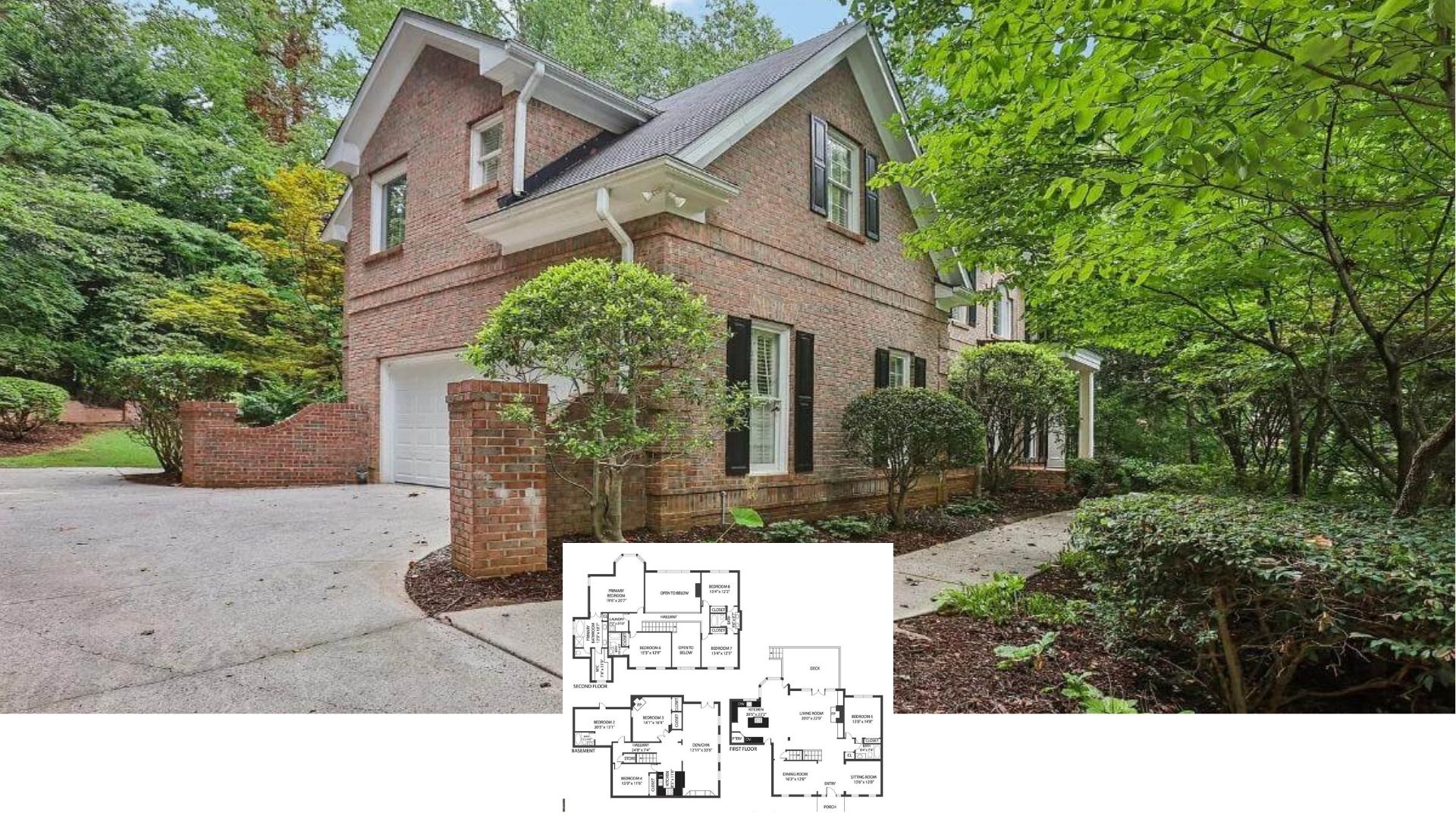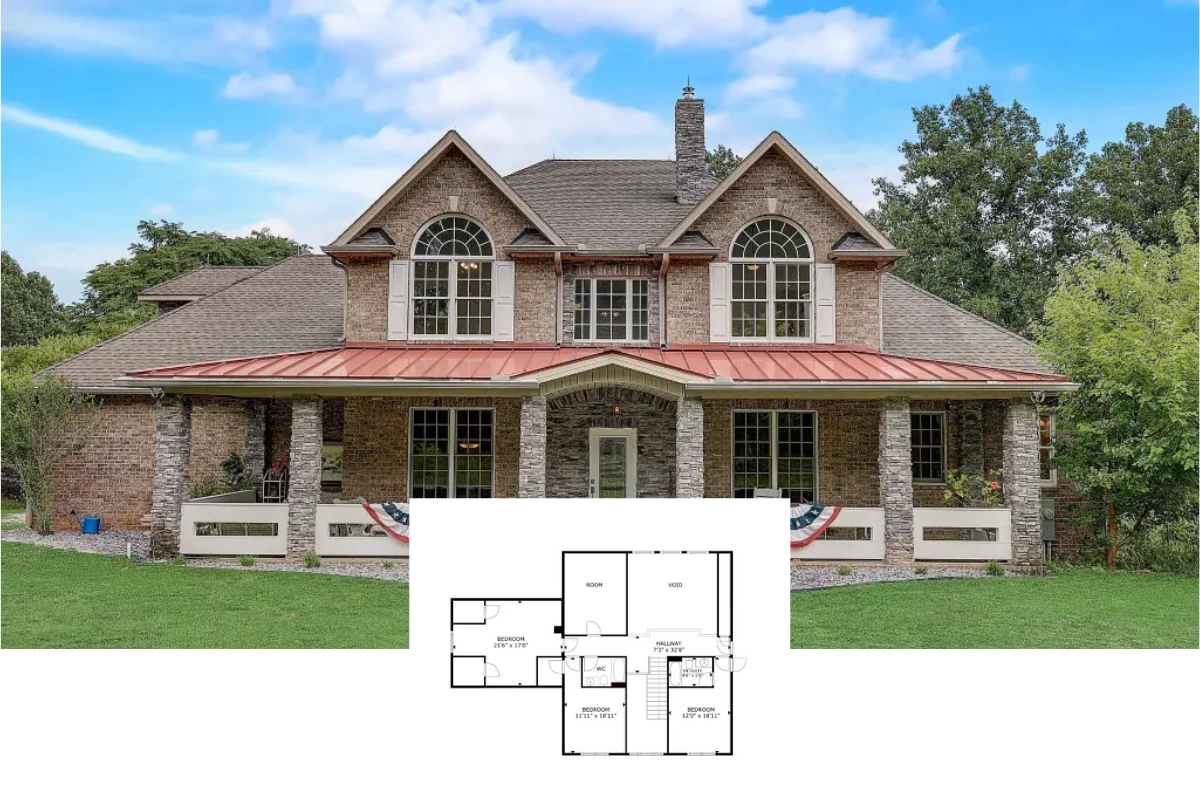
Welcome to this exquisite residence where European influences shine throughout its 3,047 square feet. This home combines functionality with exquisite style and offers three comfortable bedrooms and three lavish bathrooms.
Elegant stone and stucco elements, adorned with archways and detailed trims, bring a European charm that captivates from the first glance. The meticulously landscaped grounds and classic lanterns set a picturesque scene, welcoming you through the grand wooden door.
Step into This European-Influenced Facade with an Arched Entryway

This home embodies a European architectural style, marked by its classic arched entryway, stone and stucco blend, and grand symmetry. The design seamlessly marries traditional charm with modern functionality, inviting natural light through its tall, symmetrical windows to grace the warm interior.
Step inside to explore a floor plan that thoughtfully balances privacy with open-flow living spaces, ideally suited for family life and entertaining.
Explore This Thoughtfully Laid Out Floor Plan With Dual Garage Access

The floor plan reveals a well-organized layout centered around a spacious family room that seamlessly connects to the kitchen and breakfast area. The master suite, which includes a sitting area and a large wardrobe, is thoughtfully tucked away for privacy.
Two additional bedrooms offer comfort and accessibility. The dual garage access is a unique feature that provides convenience and additional storage options directly adjacent to utility and storage spaces.
Source: The House Designers – Plan 8649
Unveil the Classiness of This French-Inspired Facade with Stone Details

This home’s exterior captures a French-inspired elegance with its combination of stone and stucco, anchored by a standout arched doorway. Symmetrical, tall windows with intricate panes contribute to the opulent charm, creating an open and refined facade.
The lush landscaping accentuates the inviting path to the entrance, highlighting the thoughtful design and classic appeal.
Look at the Vaulted Ceiling in This Captivating Hallway

This hallway showcases an impressive vaulted ceiling that draws the eye upward, creating an airy, expansive feel. Archways lead to adjoining rooms, adding an element of classic architectural charm and fluidity throughout the space.
Soft lighting complements the rich wooden floors, bringing warmth and elegance to this connecting corridor.
Admire the Built-In Wooden Bookshelves and Marble Fireplace in This Relaxing Study

This study features an impressive wall of built-in wooden bookshelves, adding warmth and functionality to the space. The fireplace, adorned with rich wood paneling and a marble surround, creates a focal point that invites relaxation.
Archways lead to adjacent rooms, enhancing the flow and continuity of the home design.
Check Out the Built-In Hutch in This Classic Dining Room

This dining room combines traditional elegance with contemporary flair, highlighted by an eye-catching built-in hutch. Arched windows and a tray ceiling contribute to a well-lit and spacious atmosphere, complemented by rich wooden flooring.
A modern light fixture above the dining table adds a touch of sophistication, seamlessly bridging classic and contemporary design elements.
Discover the Calm Ambiance in This Minimalist Bedroom

This bedroom embraces simplicity with its minimalistic design, featuring a sleek bed frame and understated nightstands. The arched windows with plantation shutters add an elegant touch, allowing light to filter in softly. Neutral walls and polished tile flooring create a serene backdrop, enhancing the room’s peaceful atmosphere.
Explore the Warmth of Wood Cabinetry and Granite Counters in This Kitchen

This kitchen exudes warmth with its rich wooden cabinetry paired perfectly with sleek granite countertops. The center island provides ample workspace and integrates seamlessly with the surrounding storage options, enhancing functionality.
The design is complemented by soft lighting and a coffered ceiling, adding a touch of elegance to the heart of the home.
Step into This Open Living Space with a Skylight

This inviting living area seamlessly connects to the kitchen and breakfast nook, creating a fluid, open layout perfect for social gatherings. A chic skylight anchors the room, bathing it in natural light and enhancing the modern aesthetic.
Neutral-toned decor complements the wood flooring, while splashes of color from the cushions add personality and warmth.
Feel the Warmth in This Living Room with a Stone Fireplace and Wood Floors

This living space features a striking stone fireplace as a central focal point, complemented by rich wooden flooring that adds warmth. Built-in cabinetry offers functionality and charm, seamlessly integrating with the classic design.
The room flows effortlessly into the dining area, where large windows and doors bathe in natural light, enhancing the open, inviting atmosphere.
Spotlight on the Tray Ceiling in This PeacefulBedroom

This bedroom showcases a sophisticated design with a striking tray ceiling that adds depth and character to the space. The neutral color palette, complemented by polished tile flooring, creates a serene and calming atmosphere.
Large windows allow natural light to wash over the chic furnishings, highlighting the room’s elegant simplicity.
Check Out the Marble Flooring and Minimalist Fireplace in This Comfy Nook

This intimate space features pristine marble flooring that adds a touch of luxury, while the minimalist fireplace provides a cozy focal point. Floor-to-ceiling windows flood the room with natural light, creating a bright atmosphere and connecting the indoors to the courtyard outside.
The simple, neutral palette enhances the sense of calm, making this an ideal spot for relaxation.
See The Built-In Tub and Frameless Shower in This Bath

This bathroom features a sleek, built-in oval tub set against a backdrop of polished stone tile, offering a spa-like retreat. A frameless glass shower adds a modern touch, enhancing the room’s spacious feel. Soft natural light filters through plantation shutters, creating a tranquil and inviting atmosphere.
Step into This Bathroom with Mirrored Walls and Ample Storage

This bathroom boasts mirrored walls, enhancing its spacious feel and reflecting elegant lighting. The dual-sink vanity features ample storage, classic white cabinetry, and a stone counter that complements the neutral tile flooring.
A large tub is tucked into a cozy corner, adding a touch of luxury and relaxation to the room’s thoughtful design.
Discover the Artistic Touch in This Relaxing Courtyard with Unique Sculptures

This quaint courtyard features a charming stone patio surrounded by classic brick walls, creating a private outdoor retreat.
Large potted plants add greenery, complemented by striking metal sculptures that serve as a focal point and artistic touch. Generous windows line one wall, blending indoor and outdoor spaces with natural light.
Source: The House Designers – Plan 8649






